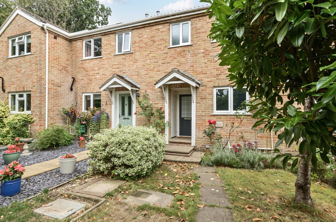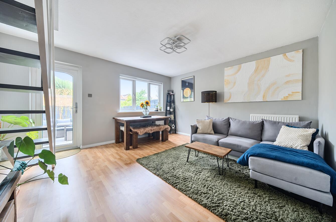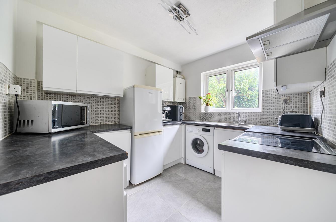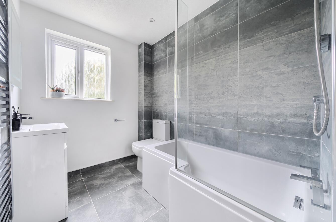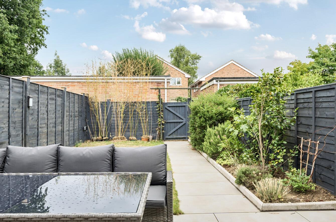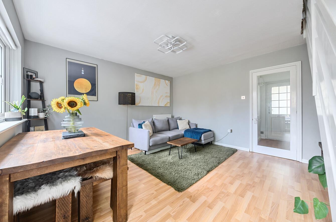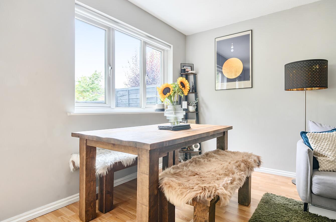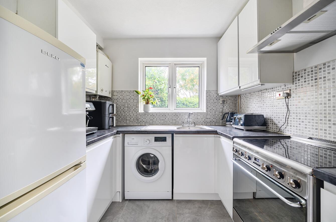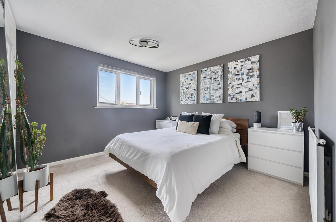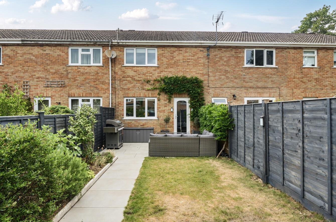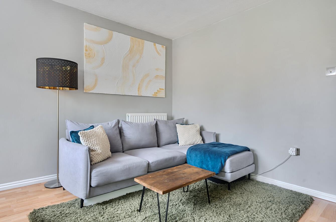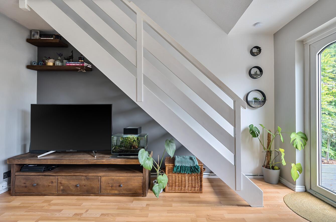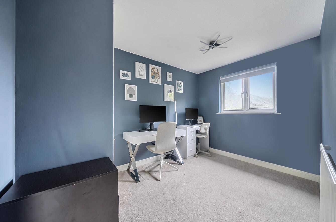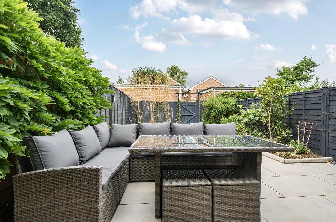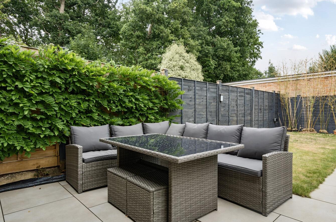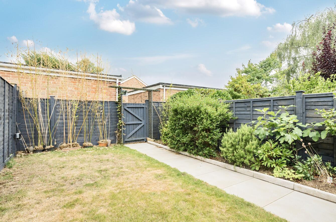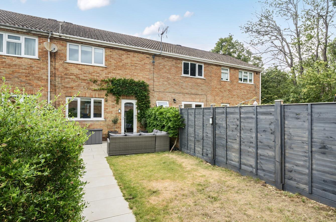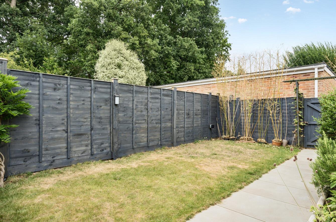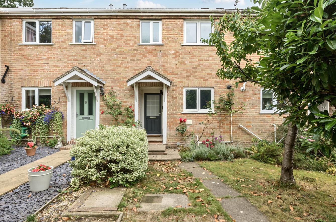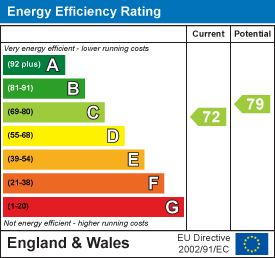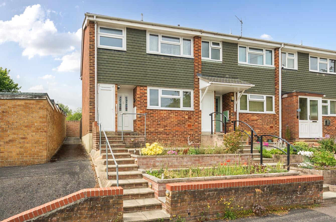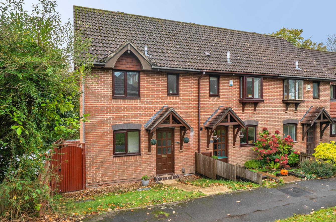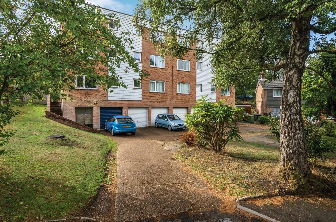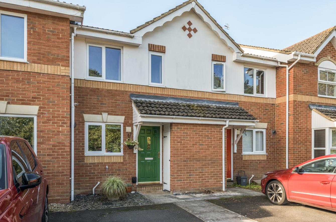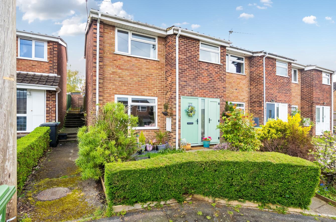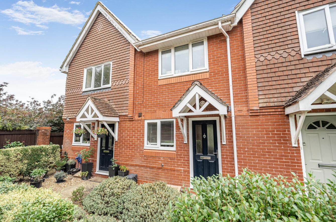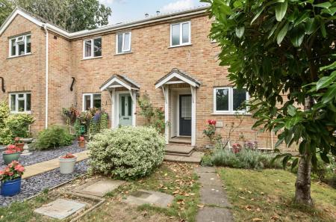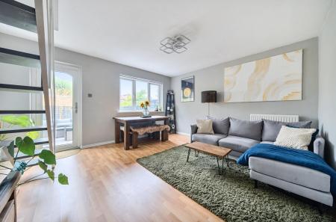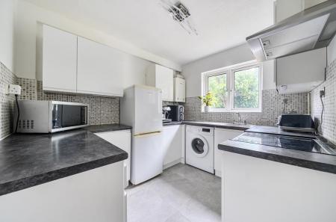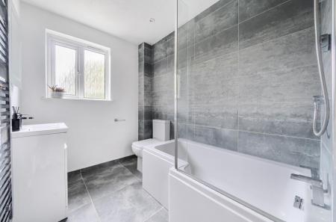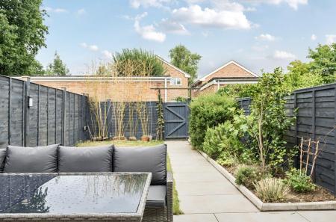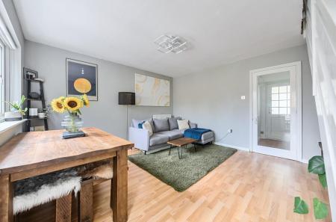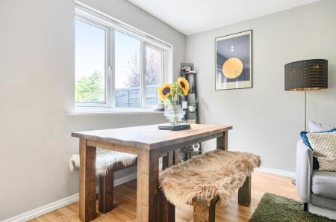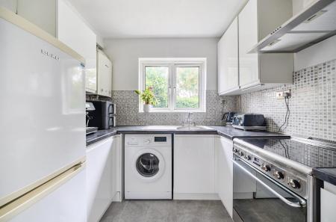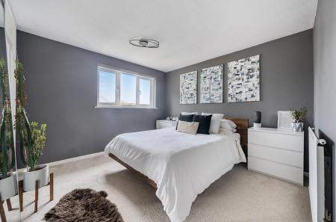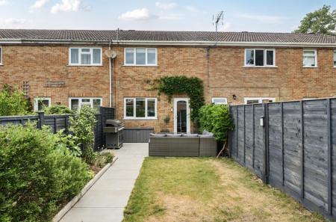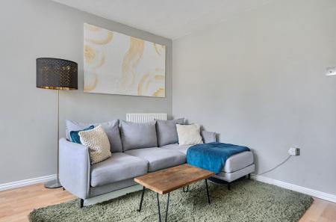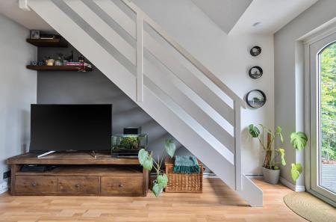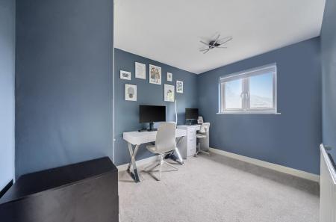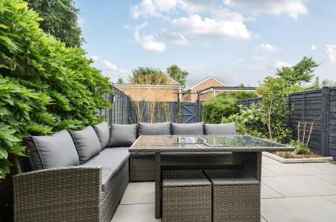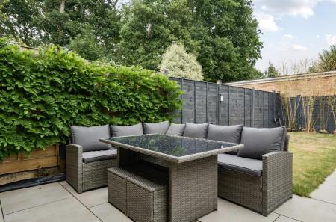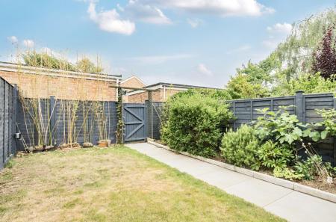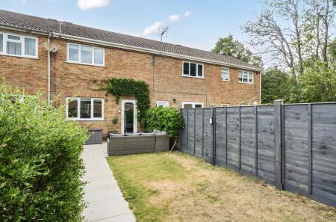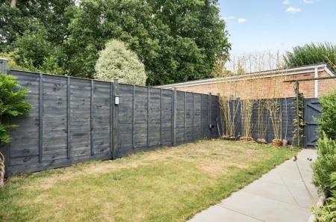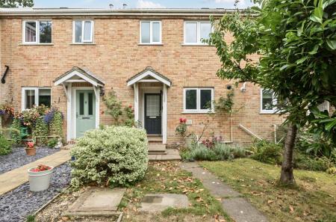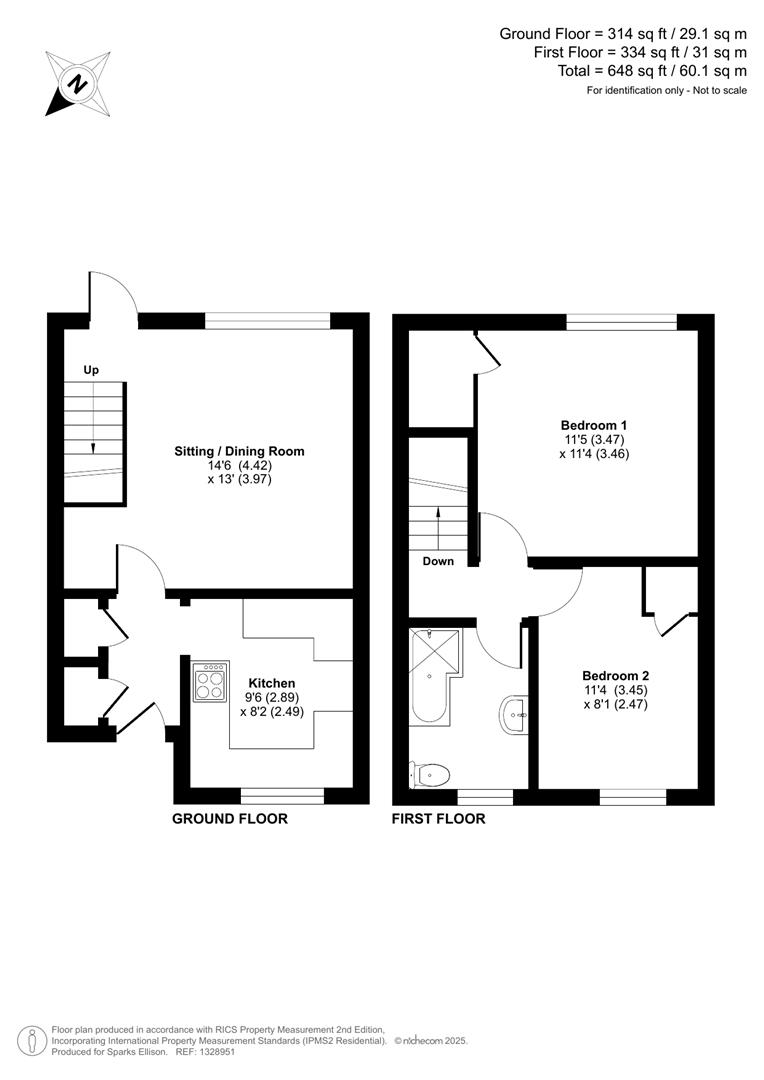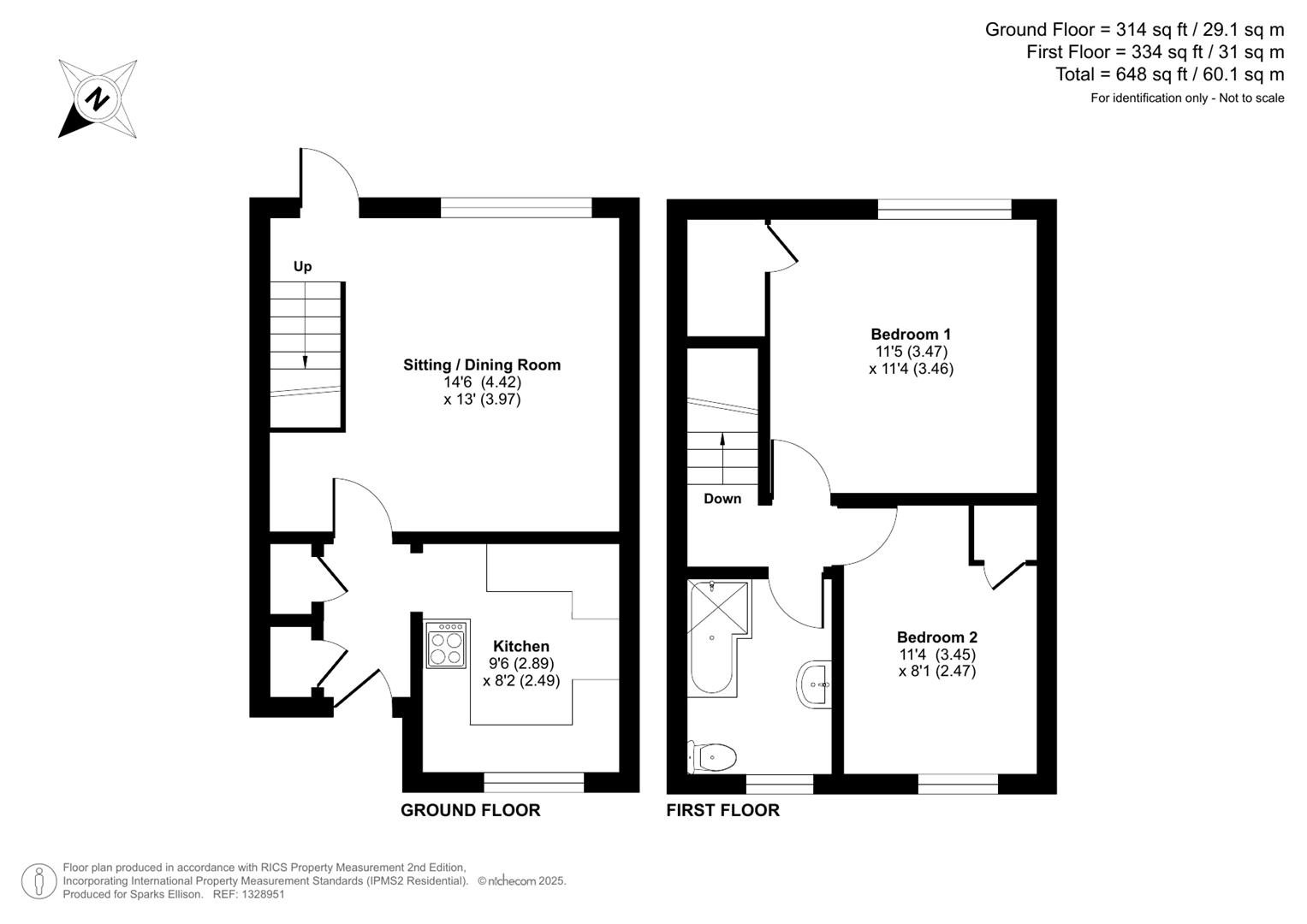2 Bedroom Terraced House for sale in Colden Common
Situated in a popular cul de sac location in Colden Common, Winchester, this beautifully presented terraced house offers a delightful living experience. Built in 1980, the property boasts a well-proportioned layout, featuring two spacious double bedrooms that provide ample space for relaxation and rest. The heart of the home is the inviting sitting/dining room, which overlooks the serene rear garden, creating a perfect setting for both entertaining guests and enjoying quiet evenings. The traffic-free frontage enhances the appeal, ensuring a peaceful environment for residents. The property also includes a convenient garage located at the rear, providing additional storage or parking options. The southerly facing rear garden is a true highlight, allowing for plenty of natural light and a lovely outdoor space to enjoy during the warmer months. This home is not only practical but also offers a sense of community in a desirable location. This terraced house is an excellent opportunity for those seeking a comfortable and stylish residence in the picturesque area close to Winchester.
Accommodation -
Ground Floor -
Entrance Hall: - Two built in storage cupboards.
Kitchen: - 9'6" x 8'2" (2.89m x 2.49m) Space for cooker, space and plumbing for washing machine, space for fridge freezer, space and plumbing for slimline dishwasher, wall mounted boiler.
Sitting/Dining Room: - 14'6" x 13' (4.42m x 3.97m) Stairs to first floor.
First Floor -
Landing: - Access to loft space.
Bedroom 1: - 11'5" x 11'4" (3.47m x 3.46m) Built in wardrobe.
Bedroom 2: - 11'4" x 8'1" (3.45m x 2.47m) Built in airing cupboard.
Bathroom: - Comprising bath with shower over, wash hand basin with cupboard under, WC.
Outside -
Front: - Area laid to lawn split by pathway leading to front door, planted bed.
Rear Garden: - Measures approximately 34' x 15' and comprises paved patio area, area laid to lawn, planted bed, gate providing rear access.
Garage: - 16'6" x 8'3" with up and over door, power and light.
Other Information -
Leasehold: - Freehold
Approximate Age: - 1980
Approximate Area: - 60.1sqm/648sqft
Sellers Position: - Looking for forward purchase
Heating: - Gas central heating
Windows: - UPVC double glazed windows
Infant/Junior School: - Colden Common Primary School
Secondary School: - King's School
Council Tax: - Band C
Local Council: - Winchester City Council - 01962 840222
Agents Note: - If you have an offer accepted on a property we will need to, by law, conduct Anti Money Laundering Checks. There is a charge of £60 including vat for these checks regardless of the number of buyers involved.
Property Ref: 6224678_34062429
Similar Properties
Milford Gardens, Chandler's Ford, Eastleigh
3 Bedroom End of Terrace House | £280,000
A three bedroom end of terrace home constructed in the 1960s and conveniently situated in the centre of Chandler's Ford...
Coach Hill Close, South Millers Dale, Chandler's Ford
2 Bedroom End of Terrace House | £275,000
Situated in the popular cul-de-sac of Coach Hill Close in South Millers Dale, this modern end-terrace house presents an...
Ashdown Close, Hiltingbury, Chandler's Ford
3 Bedroom Maisonette | £275,000
Situated in the popular cul-de-sac of Ashdown Close, this charming three-bedroom duplex maisonette boasts well-proportio...
Tolefrey Gardens, Knightwood Park, Chandler's Ford
2 Bedroom Terraced House | £295,000
Located in the quiet cul-de-sac of Tolefrey Gardens, this delightful two-bedroom terraced house in Knightwood Park offer...
Tadburn Close, Chandler's Ford
3 Bedroom End of Terrace House | £299,950
A well presented three bedroom end of terrace family home situated in a cul-de-sac location within close proximity to th...
Larkspur Drive, Knightwood Park, Chandler's Ford
2 Bedroom Terraced House | £299,995
A modern two bedroom terraced home presented in excellent condition, situated in a popular cul-de-sac location within th...

Sparks Ellison (Chandler's Ford)
Chandler's Ford, Hampshire, SO53 2GJ
How much is your home worth?
Use our short form to request a valuation of your property.
Request a Valuation
