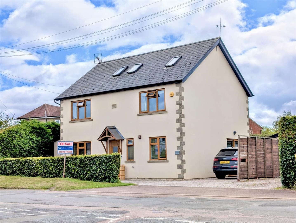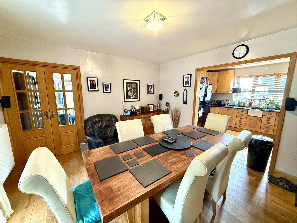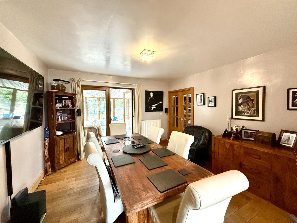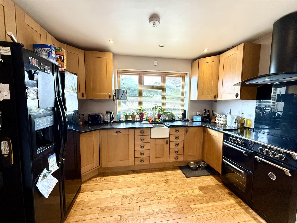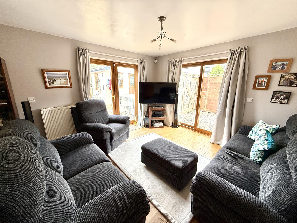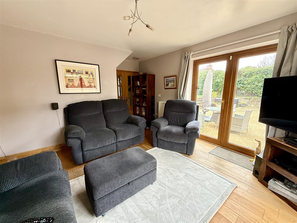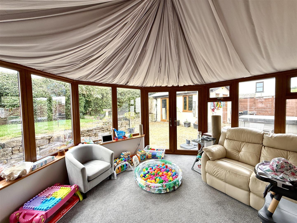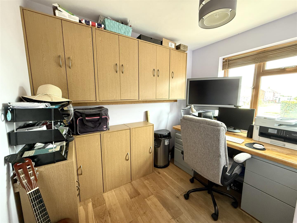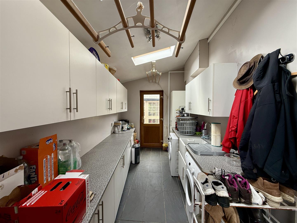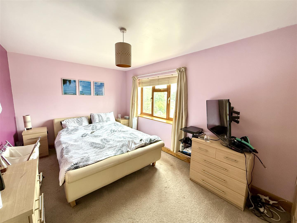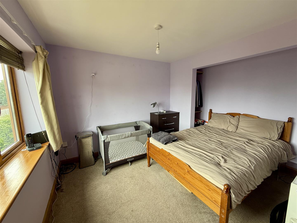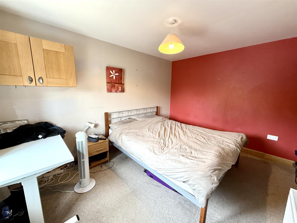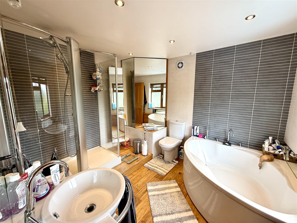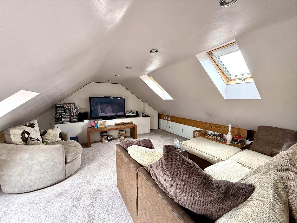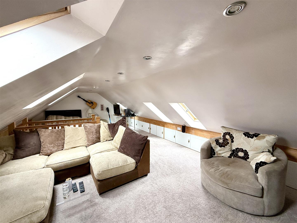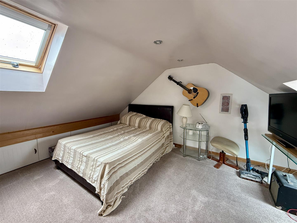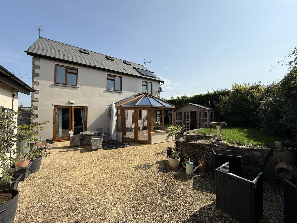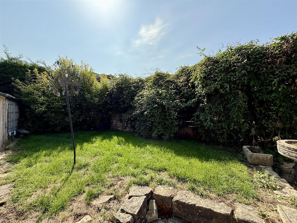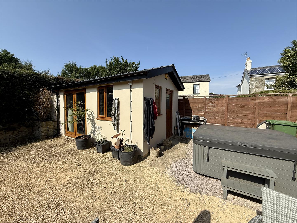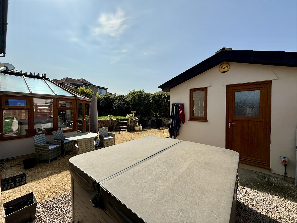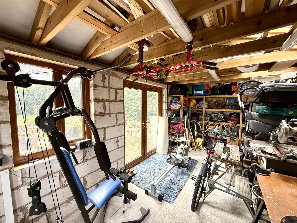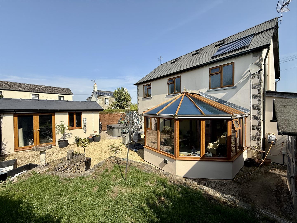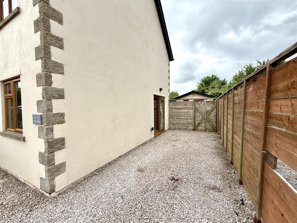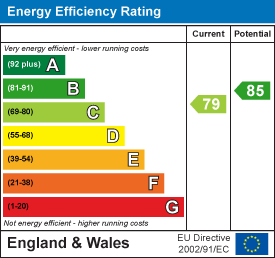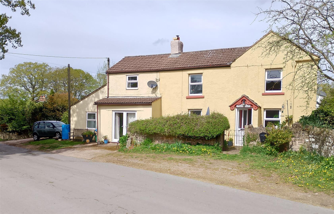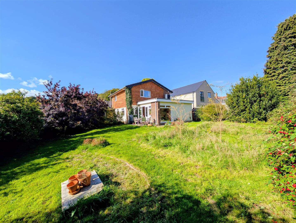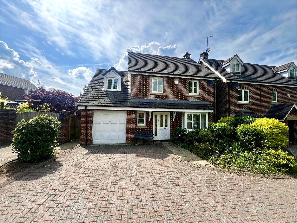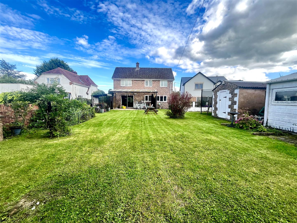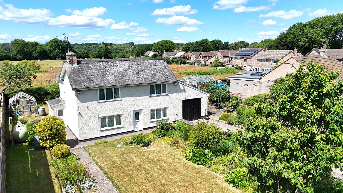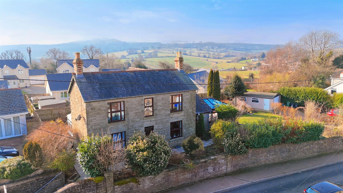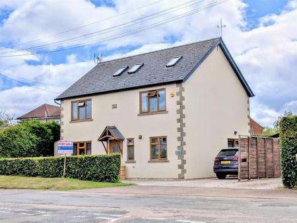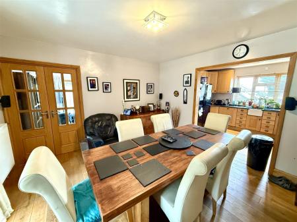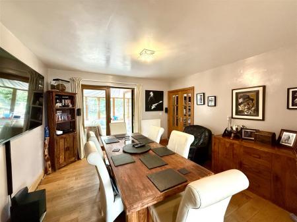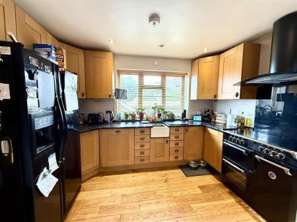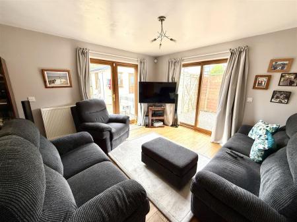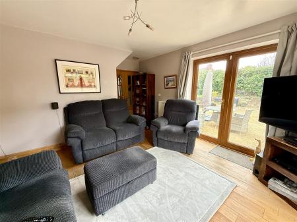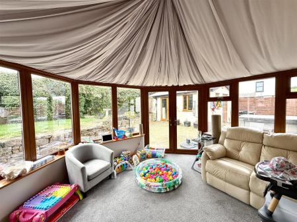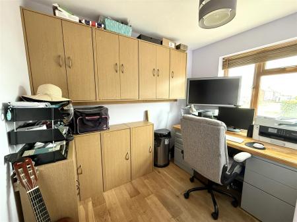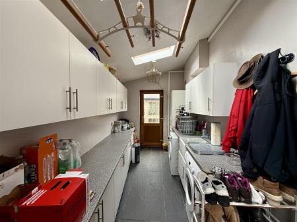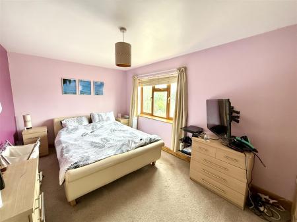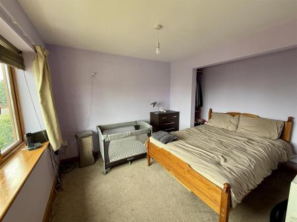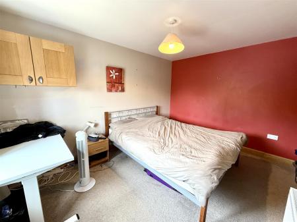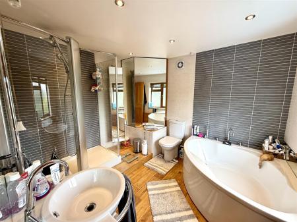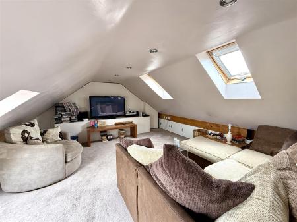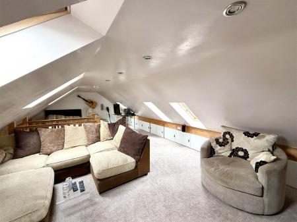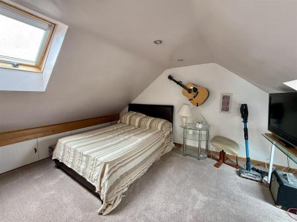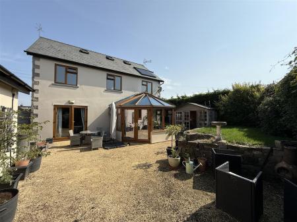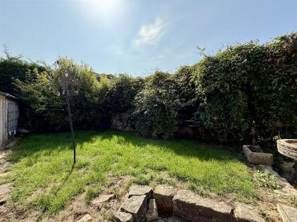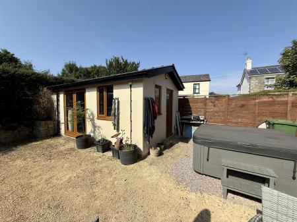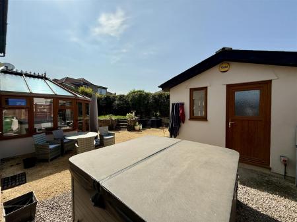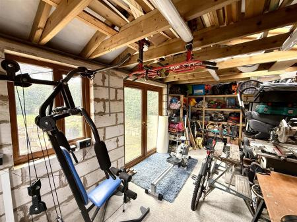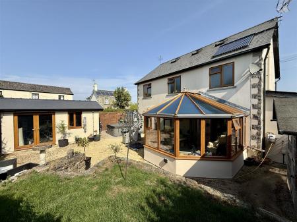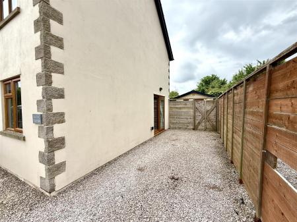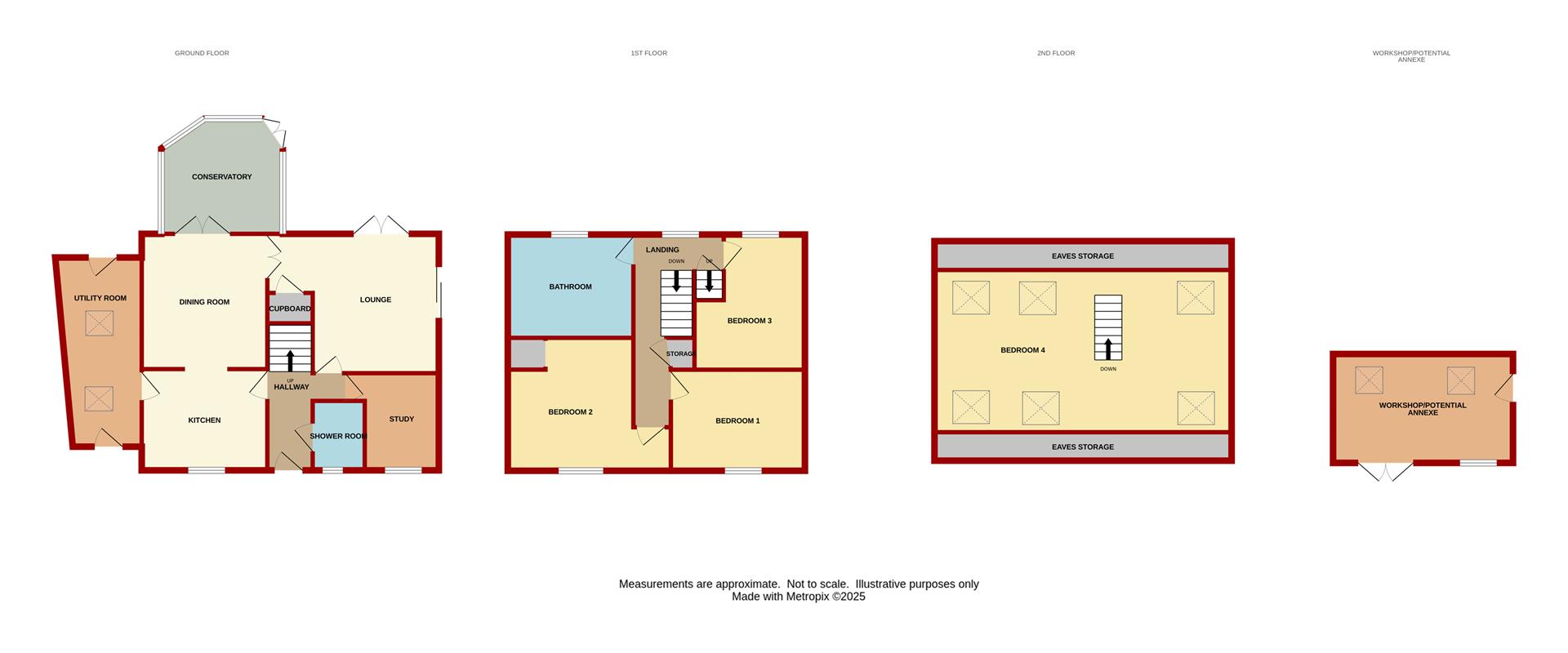- Well Presented Four Bedroom Detached Home
- Situated In A Popular Village Location
- Low Maintenance Gardens
- Workshop/ Potential Annexe
- Off-Road Parking
- EPC Rating C, Council Tax Band D, Freehold
4 Bedroom Detached House for sale in Coleford
A well presented FOUR BEDROOM detached home is located in the highly sought-after village of Berry Hill. The property boasts SPACIOUS living with four generously sized bedrooms, a dedicated STUDY, a UTLITY room, and a large open-plan kitchen/dining area. It features two bathrooms, one upstairs and one downstairs, for added convenience.
Outside a low-maintenance garden, while a versatile workshop offers potential as an annexe or additional accommodation. Ample off-road parking for several vehicles completes this attractive family home.
Property is accessed via a partly glazed frosted upvc door into:
Entrance Hallway - Radiator, power points, oak flooring which runs throughout the majority of the downstairs space along with engineered oak doors throughout. Door giving access into:
Shower Room - 1.52m x 1.80m (5'00 x 5'11) - Walk in shower with mains shower overhead and rainfall shower above, extractor fan, part tiled, sink with tap over, close coupled WC, heated towel rail, front aspect double glazed upvc frosted window.
From the hallway, door giving access into:
Study - 2.67m x 2.79m (8'09 x 9'02) - Oak flooring, radiator, power points, front aspect double glazed upvc window.
Lounge - 3.66m x 3.73m (12'00 x 12'03) - Oak flooring, power points, TV point, radiator, under stairs storage space, rear aspect patio doors giving access out to the garden, side aspect sliding doors leading out to the driveway. Double oak part glazed doors leading to the dining room.
Kitchen - 3.56m x 2.79m (11'08 x 9'02) - Range of wall, drawer and base mounted units, Belfast sink with mixer tap over, electric oven with extractor fan over, space for large double fridge/ freezer, built in dishwasher, inset ceiling spotlights, fuse box, heated towel rail, oak flooring, cupboard housing the boiler, front aspect double glazed upvc window, upvc partly frosted glazed door which gives access into utility room. Opening giving access into:
Dining Room - 3.71m x 3.73m (12'02 x 12'03) - Oak flooring, power points. Patio doors gives access into:
Conservatory - 4.24m x 3.38m (13'11 x 11'01) - Power points, radiator, rear and side aspect double glazed upvc windows. Rear aspect double doors giving access out to garden.
Utility Room - 2.03m x 4.83m (6'08 x 15'10) - Wall and base mounted units, Belfast sink unit with mixer tap over, space for washing machine and tumble dryer, power points, two side aspect Velux wooden double glazed windows, front aspect upvc double glazed barn door. Rear aspect upvc double glazed door out to the garden.
FROM THE ENTRANCE HALLWAY, STAIRS LEAD TO THE FIRST FLOOR:
Landing - Power points, radiator, over stairs storage cupboard, rear aspect frosted window. Door into:
Bedroom One - 2.79m x 4.65m (9'02 x 15'03) - Power points, radiator, front aspect upvc double glazed window enjoying far reaching views.
Bedroom Two - 3.71m x 3.51m (12'02 x 11'06) - Radiator, power points, TV point, front aspect upvc double glazed window.
Bathroom - 2.67m x 3.02m (8'09 x 9'11) - Inset ceiling spot lights, walk in shower, corner panelled bath, close coupled WC, vanity wash hand basin with mixer tap, extractor fan, rear aspect upvc doubly glazed frosted window.
Bedroom Three - 3.71m x 2.69m (12'02 x 8'10) - Power points, radiator, rear aspect upvc double glazed window.
Bedroom Four/Loft Room - 8.36m x 4.45m (27'05 x 14'07) - Power points, TV point, inset ceiling spotlights, eave storage space, three front and rear aspect wooden Velux windows,
Outside - To the front of the property you have a gravelled driveway providing off road parking for three vehicles, outside power.
Rear Garden - Low maintenance garden enjoying a gravelled area, outside tap and summer house. Steps lead to a lawned area all surrounding by walling and hedging surround.
Workshop/Potential Annexe - 2.87m x 5.89m (9'05 x 19'04) - Could be converted further subject to relevant permissions. Power and lighting, insulated, separate consumer unit to the property, front and side aspect upvc double glazed windows, two rear aspect wooden double glazed wooden windows, front aspect door. Side aspect double doors leading out to the garden.
Services - Mains gas, mains electric, mains drainage, mains water evacuated tube Solar Panels.
Mobile Phone Coverage/Broadband Availability - It is down to each individual purchaser to make their own enquiries. However, we have provided a useful link via Rightmove and Zoopla to assist you with the latest information. In Rightmove, this information can be found under the brochures section, see "Property and Area Information" link. In Zoopla, this information can be found via the Additional Links section, see "Property and Area Information" link.
Water Rates - To be advised.
Local Authority - Council Tax Band: D
Forest of Dean District Council, Council Offices, High Street, Coleford, Glos. GL16 8HG.
Tenure - Freehold.
Viewings - Strictly through the Owners Selling Agent, Steve Gooch, who will be delighted to escort interested applicants to view if required. Office Opening Hours 8.30am - 7.00pm Monday to Friday, 9.00am - 5.30pm Saturday.
Directions - From Coleford town centre proceed to the traffic lights and turn left into Bank Street, continue along turning right signposted Berry Hill and proceed up the hill. On reaching the crossroads continue straight over onto Grove Road. Turn right onto Coverham Road, turn left onto Kells Road where the property can be found on your left hand side via our 'For Sale' board.
Property Surveys - Qualified Chartered Surveyors (with over 20 years experience) available to undertake surveys (to include Mortgage Surveys/RICS Housebuyers Reports/Full Structural Surveys)
Awaiting Vendor Approval - These details are yet to be approved by the vendor. Please contact the office for verified details.
Property Ref: 531956_34059353
Similar Properties
Ellwood, Coleford - With One Bedroom Attached Annexe
4 Bedroom Semi-Detached House | Offers Over £425,000
A WELL PRESENTED THREE-BEDROOM ATTACHED COTTAGE, complete with a CHARMING ONE-BEDROOM ANNEXE, on a GENEROUS PLOT of near...
4 Bedroom Detached House | £425,000
Set within the heart of Staunton village, this spacious three-bedroom detached home extends to around 1,400 sq. ft. and...
Woodland Road, Christchurch, Coleford
4 Bedroom Detached House | Offers in region of £400,000
*OPEN TO OFFERS* Located in the HIGHLY SOUGHT-AFTER AREA of Christchurch, just beyond Coleford and a STONE'S THROW from...
Coverham Road, Berry Hill, Coleford
4 Bedroom Detached House | £440,000
This IMPRESSIVE FOUR BEDROOM DETACHED HOME offers a perfect blend of space and practicality. Inside, you'll find a NEWLY...
Bromley Road, Ellwood, Coleford
3 Bedroom Detached House | £450,000
Located in the highly sought-after village of Ellwood, this charming three-bedroom detached house is ideally located jus...
4 Bedroom Detached House | £450,000
This EXQUISITE DETACHED GEORGIAN PROPERTY offers THREE GENEROUS DOUBLE BEDROOMS, with a FLEXIBLE FOURTH BEDROOM or OFFIC...
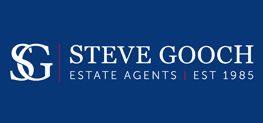
Steve Gooch Estate Agents (Coleford)
Coleford, Gloucestershire, GL16 8HA
How much is your home worth?
Use our short form to request a valuation of your property.
Request a Valuation
