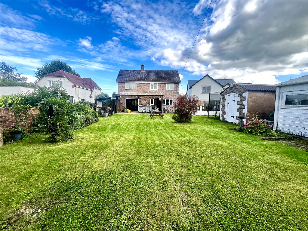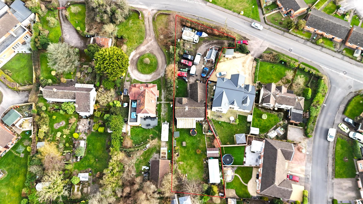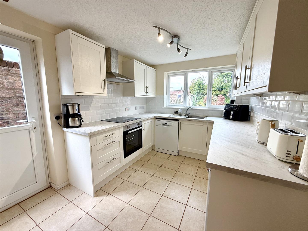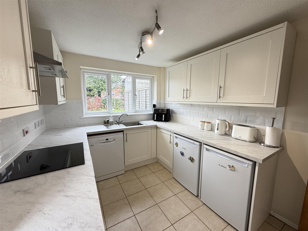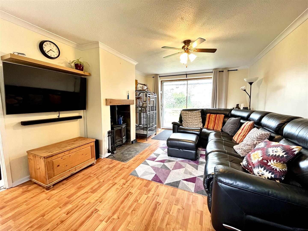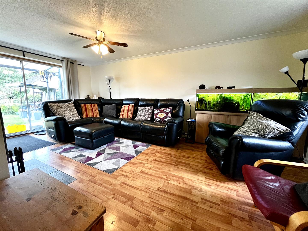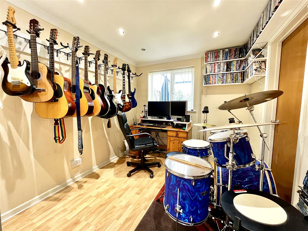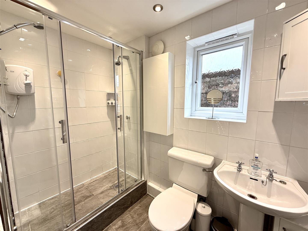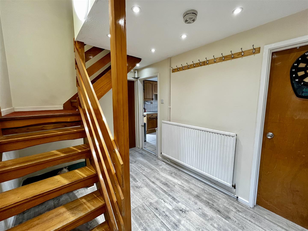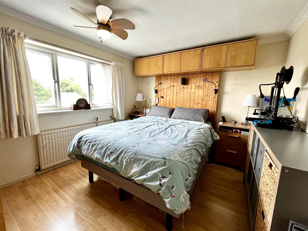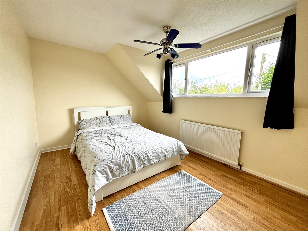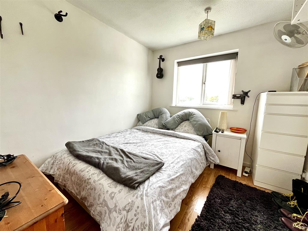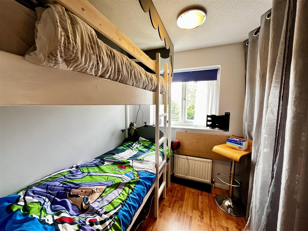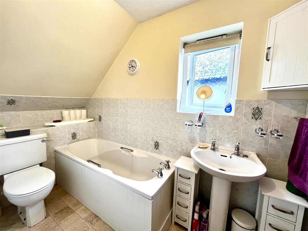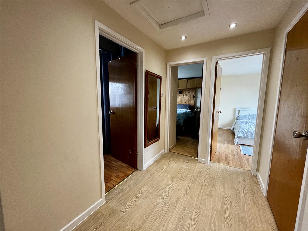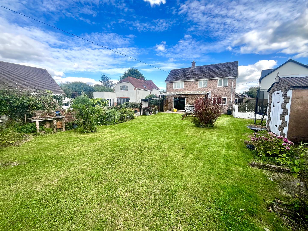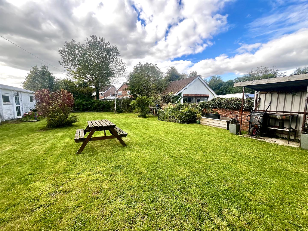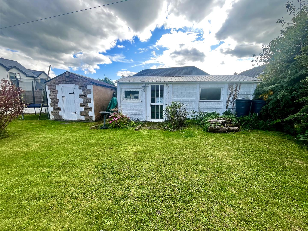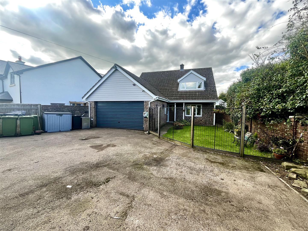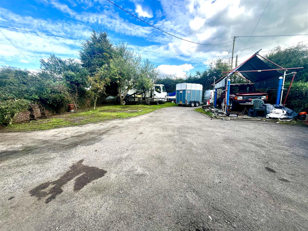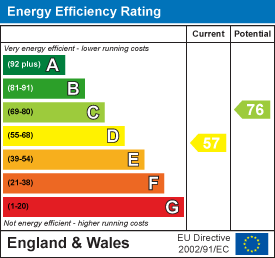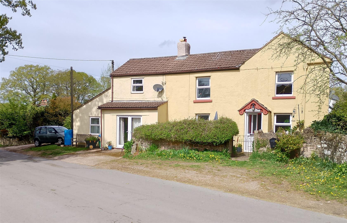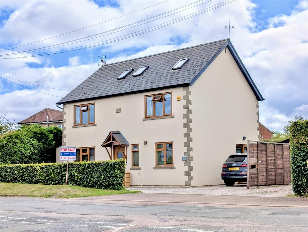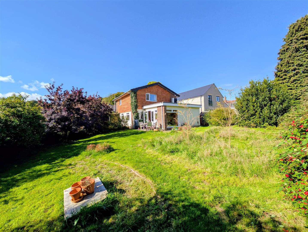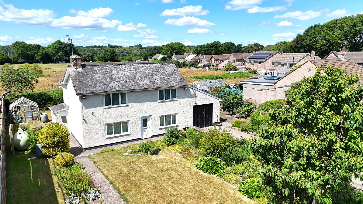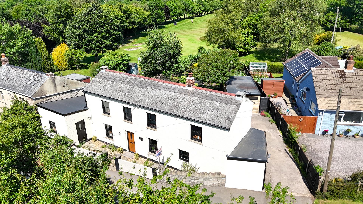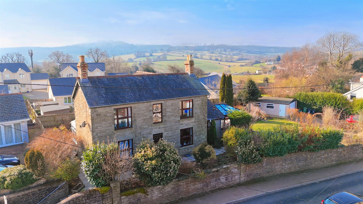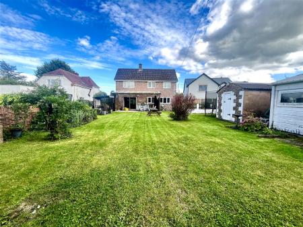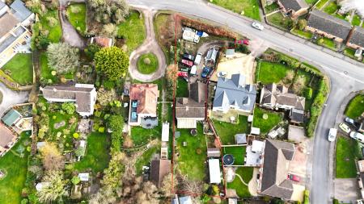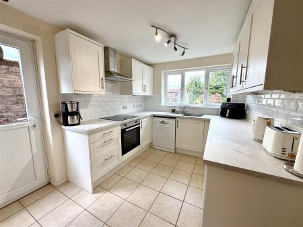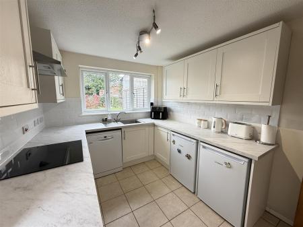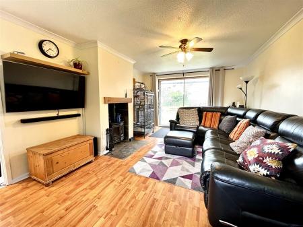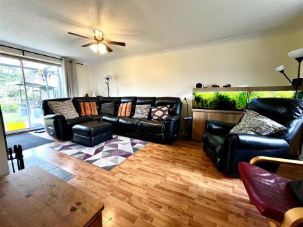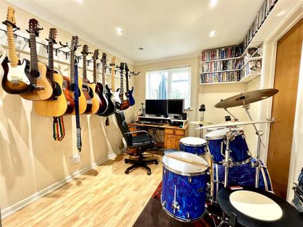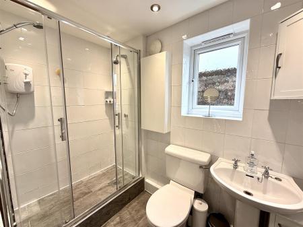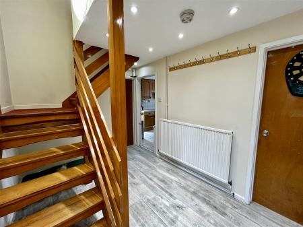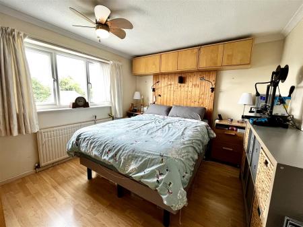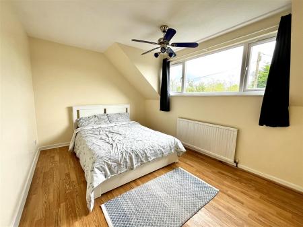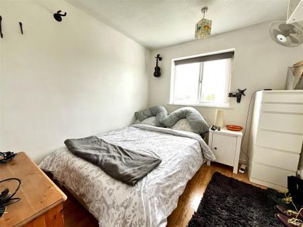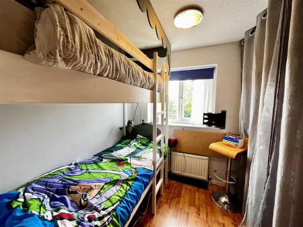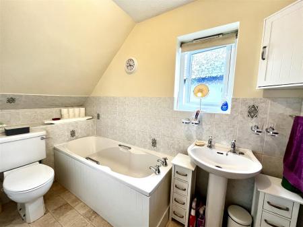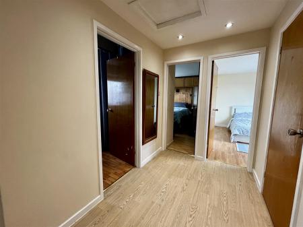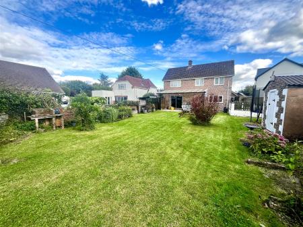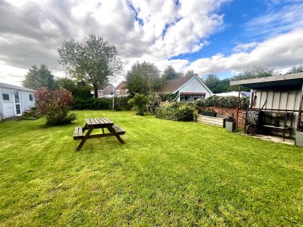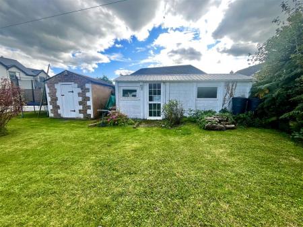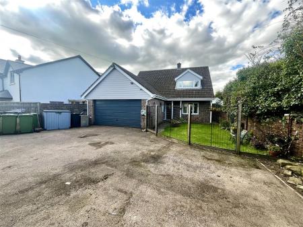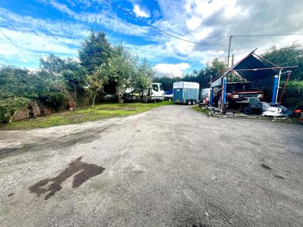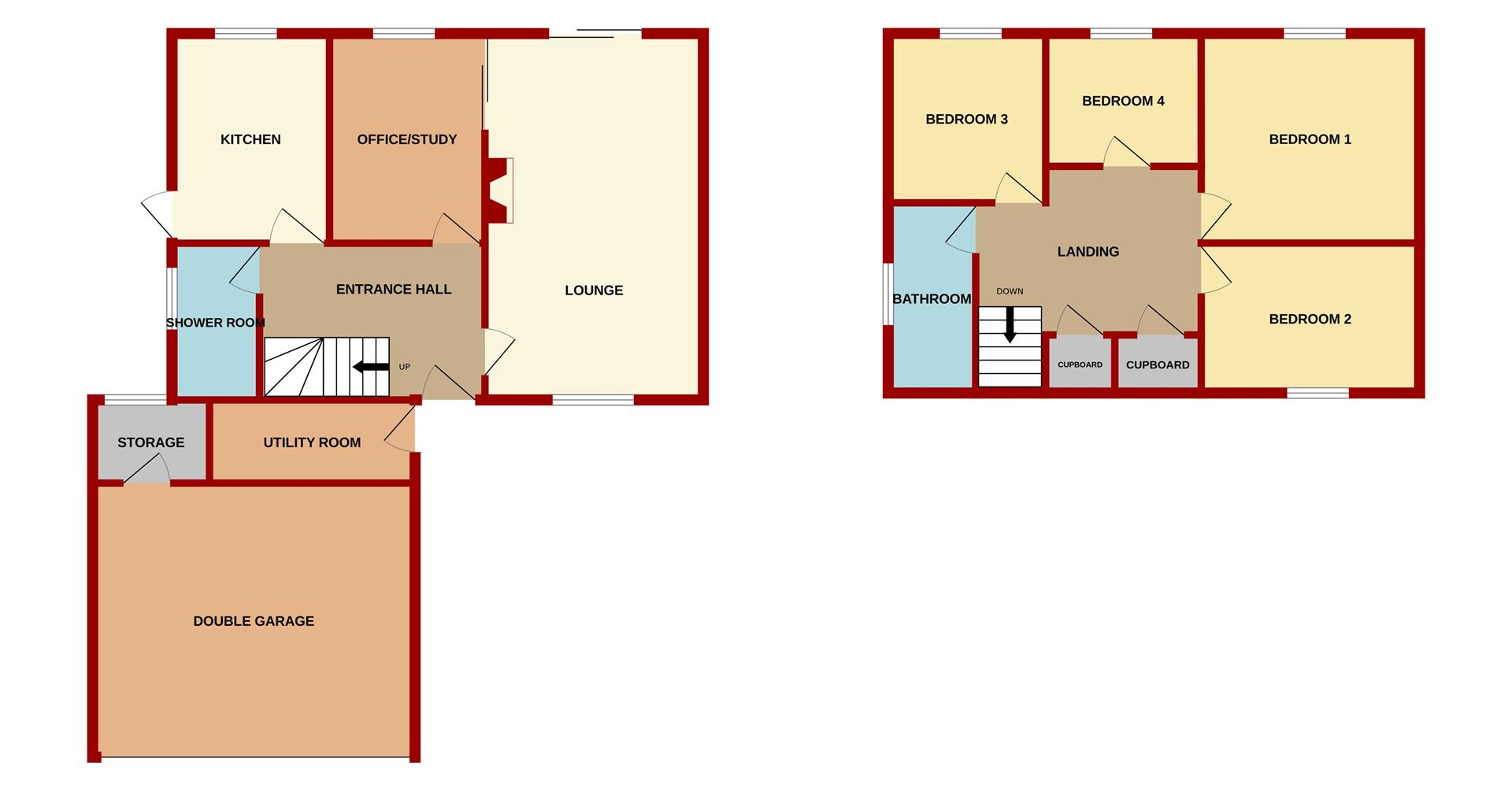- Spacious Four Bedroom Detached Property
- Large Front & Rear Gardens
- Double Garage, Ample Off Road Parking
- Newly Fitted Kitchen & Downstairs Bathroom
- Close To Schools And Shops And Located In The Popular Village Of Berry Hill
- EPC Rating D, Council Tax Band E, Freehold
4 Bedroom Detached House for sale in Coleford
This IMPRESSIVE FOUR BEDROOM DETACHED HOME offers a perfect blend of space and practicality. Inside, you'll find a NEWLY FITTED MODERN KITCHEN and a SLEEK NEWLY FITTED DOWNSTAIRS BATHROOM. The property benefits from a DOUBLE GARAGE, providing extra storage or workspace. Outside, the house benefits from EXPANSIVE GARDENS with several OUTBUILDING'S in addition to a SPACIOUS DRIVEWAY which can compliment several cars.
Located in the highly sought-after area of Berry Hill, this property is conveniently situated close to local schools and shops, making it an ideal choice for families and those seeking a desirable lifestyle.
The property is accessed via a partly glazed frosted door into:
Entrance Hallway - Stairs to First Floor Landing, radiator, power points.
Lounge - 5.94m x 3.56m (19'6 x 11'8) - Front aspect UPVC double glazed window, radiator, rear aspect sliding doors giving access out onto Garden, feature fireplace with multifuel burner inset, power points, television points.
Study/Dining Room - 2.51m x 3.40m (8'3 x 11'2) - Rear aspect UPVC double glazed window, door into Lounge, cupboard space, power points, inset ceiling spotlights.
Shower Room - 1.45m x 2.39m (4'9 x 7'10) - Sink with tap over, close coupled W.C, radiator, side aspect UPVC double glazed frosted window, walk in shower with electric triton shower over and a separate mains gravity fed shower, inset ceiling spotlights, extractor fan.
Kitchen - 2.57m x 3.38m (8'5 x 11'1) - Rear aspect UPVC double glazed window, stainless steel sink with drainer unit and tap over, a range of wall, draw and base mounted units, built in hob, built in oven, space for dishwasher, space for fridge/freezer, radiator, side aspect UPVC double glazed door giving access out onto Garden and Garage.
FROM THE ENTRANCE HALLWAY STAIRS GIVE ACCESS TO:
First Floor Landing - Airing cupboard space housing a boiler, large cupboard storage space measuring 4'6 x 6, access to loft.
Bathroom - 1.47m x 2.84m (4'10 x 9'4) - Side aspect UPVC double glazed frosted window, panelled bath with taps over, close coupled W.C, radiator, sink with tap over.
Bedroom 1 - 3.07m x 3.56m (10'1 x 11'8) - Rear aspect UPVC double glazed window, radiator, power points, wardrobe space with hanging and shelving options.
Bedroom 2 - 2.69m x 3.56m (8'10 x 11'8) - Front aspect UPVC double glazed window, radiator, power points
Bedroom 3 - 2.59m x 2.77m (8'6 x 9'1) - Rear aspect UPVC double glazed window, radiator, power points.
Bedroom 4 - 1.93m x 2.16m (6'4 x 7'1) - Rear aspect UPVC double glazed window, wardrobe space with hanging and shelving options, power points.
Outside - To the front of the property: laid to lawn area all surrounded by fencing, driveway offering off road parking.
To the rear of the property: Mostly laid to lawn with several out buildings, chicken coup, surrounded by walling and fencing.
Garden Workshop - 2.67m x 6.73m (8'9 x 22'1) - Two front aspect UPVC double glazed windows, accessed via a UPVC double glazed door, side aspect UPVC double glazed door, power points, lighting.
Shed - 2.74m x 3.38m (9'0 x 11'1) - Stone built shed with access via a wooden door, side aspect UPVC double glazed window, power points, lighting.
EXITING THE FRONT DOOR FROM THE ENTRANCE HALLWAY A SEPERATE PARTLY GLAZED UPVC DOOR GIVES ACCESS TO:
Double Garage -
Utility - 3.33m x 1.35m (10'11 x 4'5) - Range of wall, draw and base mounted units, space for two dryers, space for washing machine, stainless steel sink with drainer unit and tap over, power points, lighting.
A wooden internal door gives access into:
Garage Space - 5.28m x 4.50m (17'4 x 14'9) - Access via a manual up and over door, power points, lighting to the back access is given to:
Internal Storeroom - 1.63m x 1.45m (5'4 x 4'9) - Rear partly glazed wooden door giving access onto Rear GArden, power lighting.
Driveway - Tarmacked driveway with laid to lawn area to the side, surrounded by fencing and hedging, offering generous off road parking for multiple vehicles.
Services - Mains water, electric, drainage and gas.
Water Rates - Severn Trent - to be confirmed.
Local Authority - Council Tax Band: E
Forest of Dean District Council, Council Offices, High Street, Coleford, Glos. GL16 8HG.
Tenure - Freehold.
Viewing - Strictly through the Owners Selling Agent, Steve Gooch, who will be delighted to escort interested applicants to view if required. Office Opening Hours 8.30am - 7.00pm Monday to Friday, 9.00am - 5.30pm Saturday.
Directions - From Coleford town centre proceed to the traffic lights and turn left into Bank Street, continue along here and turn right signposted Berry Hill and proceed up the hill until reaching the crossroads. Continue straight over at the crossroads into Grove Road and take the first turning right into Coverham Road where after a short distance the property can be located on the right hand side via our for sale board.
Property Surveys - Qualified Chartered Surveyors (with over 20 years experience) available to undertake surveys (to include Mortgage Surveys/RICS Housebuyers Reports/Full Structural Surveys)
Property Ref: 531956_33127721
Similar Properties
Ellwood, Coleford - With One Bedroom Attached Annexe
4 Bedroom Semi-Detached House | Offers Over £425,000
A WELL PRESENTED THREE-BEDROOM ATTACHED COTTAGE, complete with a CHARMING ONE-BEDROOM ANNEXE, on a GENEROUS PLOT of near...
Kells Road, Berry Hill, Coleford
4 Bedroom Detached House | £425,000
A well presented FOUR BEDROOM detached home is located in the highly sought-after village of Berry Hill. The property bo...
4 Bedroom Detached House | £425,000
Set within the heart of Staunton village, this spacious three-bedroom detached home extends to around 1,400 sq. ft. and...
Bromley Road, Ellwood, Coleford
3 Bedroom Detached House | £450,000
Located in the highly sought-after village of Ellwood, this charming three-bedroom detached house is ideally located jus...
3 Bedroom Cottage | £450,000
Just moments from Coleford town centre in the highly sought-after small village of Mile End, this stunning three-bedroom...
4 Bedroom Detached House | £450,000
This EXQUISITE DETACHED GEORGIAN PROPERTY offers THREE GENEROUS DOUBLE BEDROOMS, with a FLEXIBLE FOURTH BEDROOM or OFFIC...
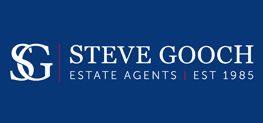
Steve Gooch Estate Agents (Coleford)
Coleford, Gloucestershire, GL16 8HA
How much is your home worth?
Use our short form to request a valuation of your property.
Request a Valuation
