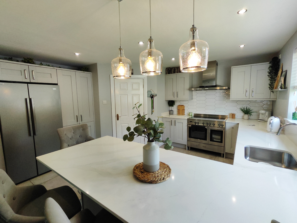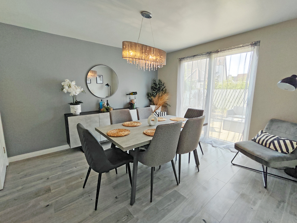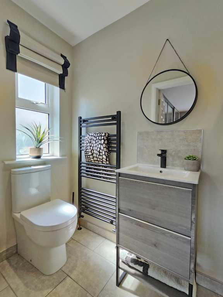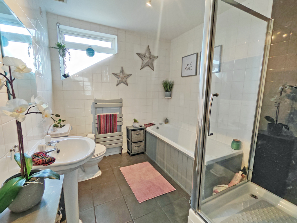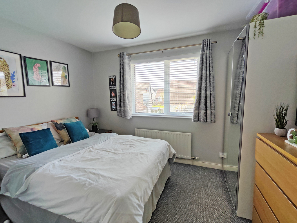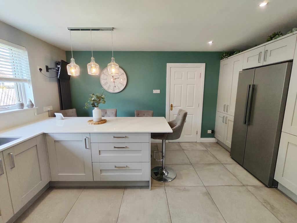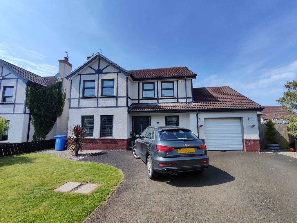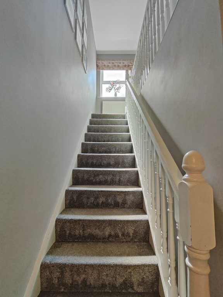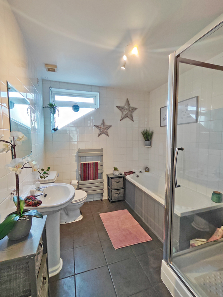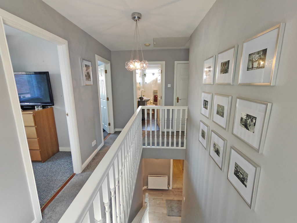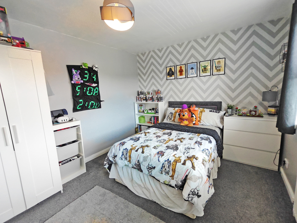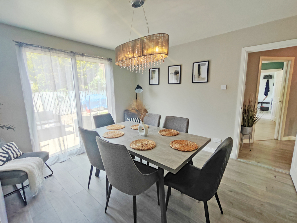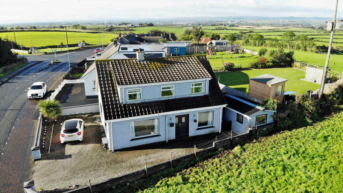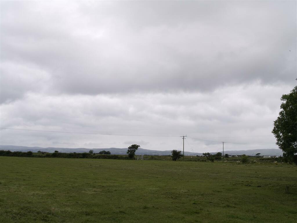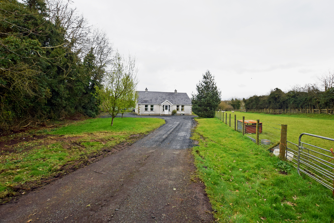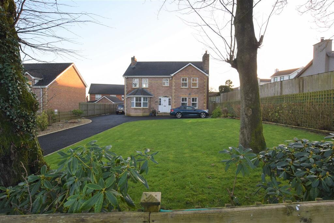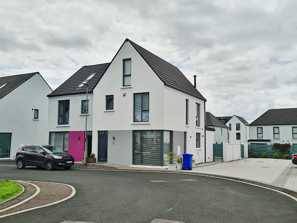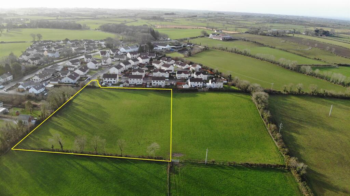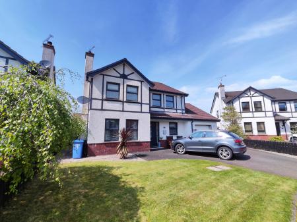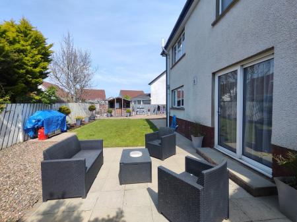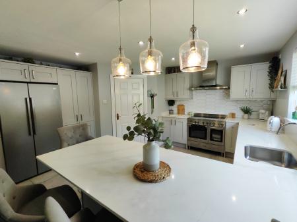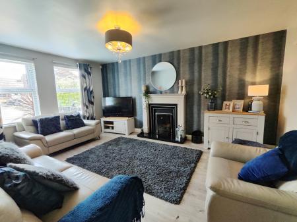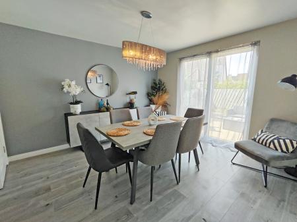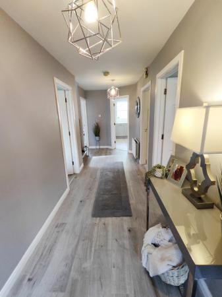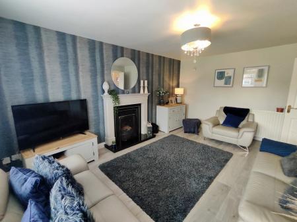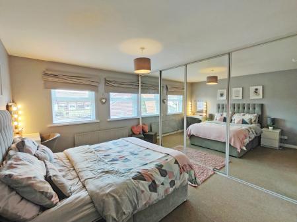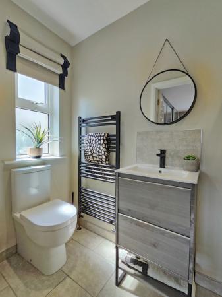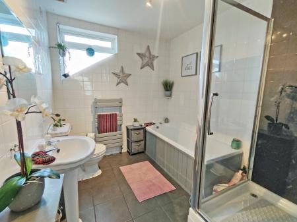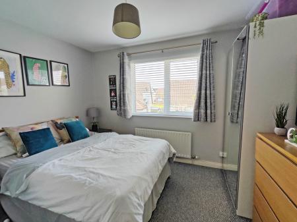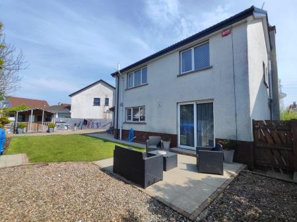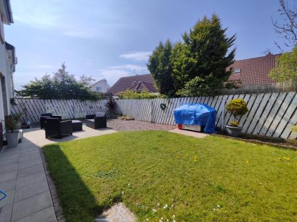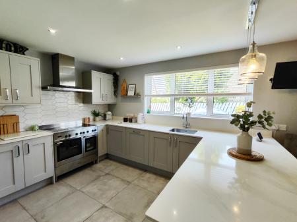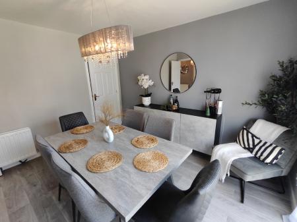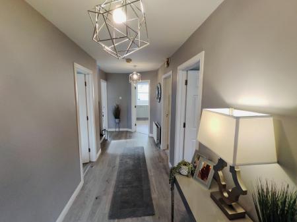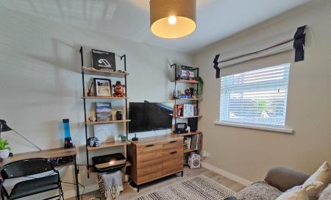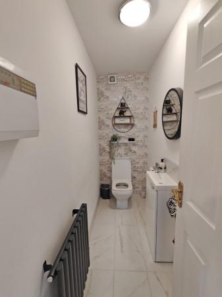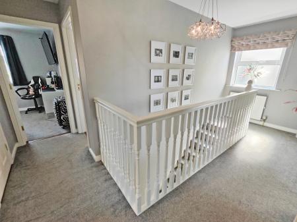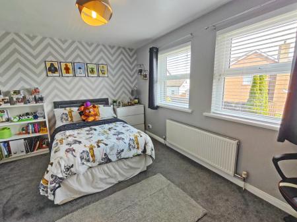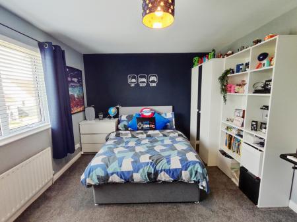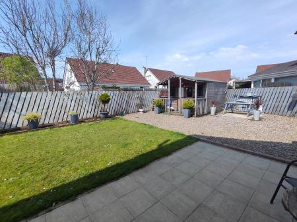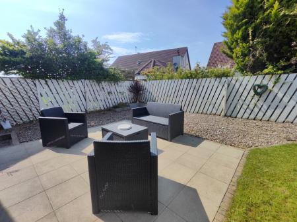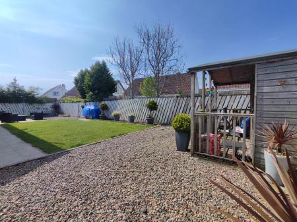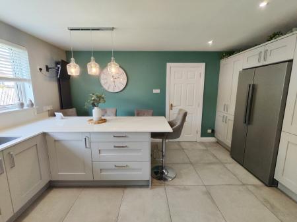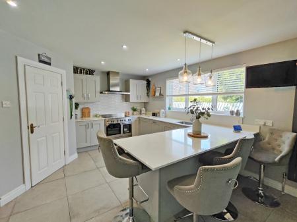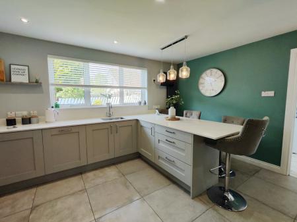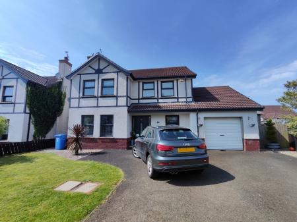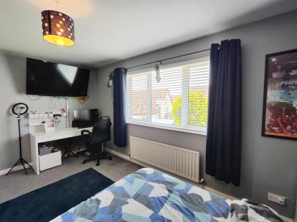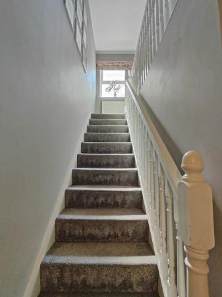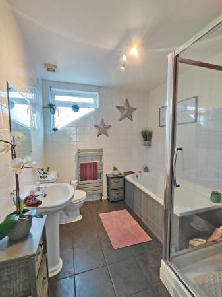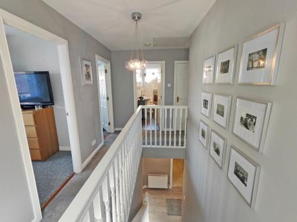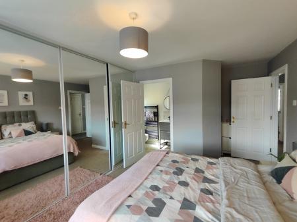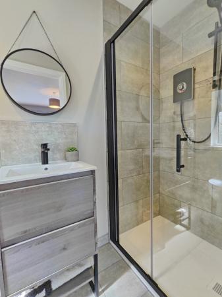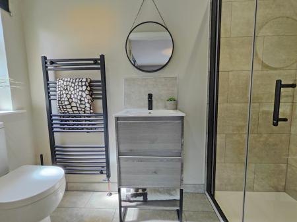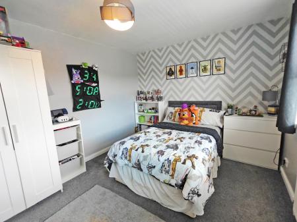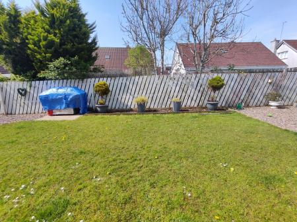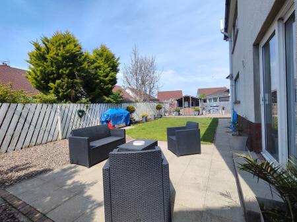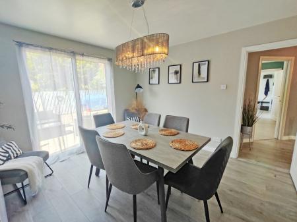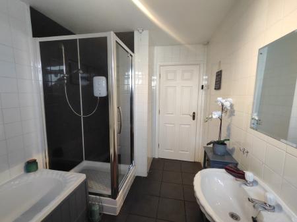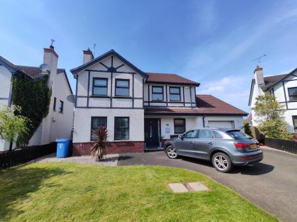- Outstanding Detached family home.
- Spacious family accommodation comprising 3 receptions, 4 bedrooms (1 with ensuite).
- uPVC double glazing, fascia & soffits.
- Oil fired central heating.
- Superb decorative order throughout.
- Integral garage (currently configured into a salon and storage area).
- Private and spacious rear gardens.
- Within close proximity to Coleraine Town Centre, Causeway Hospital, Mountsandel Forest, Local Schools, Ulster University & all other amenities.
- Conveniently Located Off The A26 Leading To Belfast / L/derry
4 Bedroom Detached House for sale in Coleraine
A fantastic opportunity to purchase this stylish detached family home set on a mature plot that offers spacious and well-designed accommodation. Beautiful mature manicured gardens surround the property and are laid out in lawn and enclosed by close board fencing and hedging. Externally, the home is approached by tarmac driveway with off street parking and integral garage. The rear garden is an absolute delight, it benefits from a sizeable lawn complimented by an array of plants, shrubs, BBQ and coloured stone areas. There is a private patio area which can be easily accessed from the reception room which perfectly captures the afternoon and evening Sun due to the south-facing gardens and is ideal for outdoor entertaining. The location itself is a noteworthy feature with the Coleraine hospital and main commuter routes being a short distance from the home together with a host of amenities as well as both supermarkets and schools. Viewing comes highly recommended.
Ground Floor - Reception Hall:
With laminate wood flooring and cloaks comprising WC, vanity unit with wash hand basin and tiled splash back, tiled floor and extractor fan.
Lounge:
16'4" x 12'8"
With laminate wood flooring, feature fireplace with painted wood surround, black inset, polished tiled hearth and open grate.
Study/Snug:
10'0" x 8'5"
With laminate wood flooring.
Kitchen/Dining Area:
15'1" x 14'8"
Fully fitted with extensive range of eye and low level units, space for range style cooker with stainless steel 'AEG' extractor fan above and tiled splash back wall, sunken stainless steel sink unit, marble worktops and upstands, integrated dishwasher, space for American style fridge freezer, breakfast bar area, vertical radiator, tiled floor and recessed lighting.
Utility Room:
10'8" x 5'2"
With eye and low level units, stainless steek sink unit, plumbed for washing machine, space for tumble dryer, tiled floor and door leading to -:
Integral Garage:
Currently partitioned into a Salon/Office with plumbing and power and door through to Storage area.
Dining Room:
12'4" x 11'4"
With understairs storage, laminate wood flooring and patio doors to rear garden.
First Floor - Landing:
With access to roofspace and hotpress.
Bedroom 1:
16'3" x 10'4"
With built-in mirrored wall to wall sliderobes and walk-in ensuite comprising fully tiled walk-in electric shower cubicle, vanity unit with wash hand basin and tiled splash back, WC, heated towel rail, extractor fan, recessed lighting and tiled floor.
Bedroom 2:
14'5" x 10'0"
Bathroom:
10'8" x 7'4"
With suite comprising wood panelled bath, PVC panelled walk-in electric shower cubicle, wash hand basin, WC, feature radiator with towel rail, extractor fan, fully tiled walls and tiled floor.
Bedroom 3:
15'2" x 10'9"
Bedroom 4:
11'4" x 9'0"
Exterior:
Property approached by tarmac driveway with garden to front laid in lawn with stoned bed and enclosed by close board fencing to side. Spacious, private gardens to rear laid in lawn with paved patio areas, paved BBQ stand and stoned area, external power points, outside tap, fully enclosed by close board fencing.
Additional Information:
Tenure: Freehold
Rates: £1,764.72 per annum as per LPS online
Broadband & Mobile: see Ofcom checker for more details - https://www.ofcom.org.uk
Important information
This is a Freehold property.
Property Ref: 26766_BCV507752
Similar Properties
Gateside Road, Coleraine, County Londonderry
3 Bedroom Detached House | Offers in region of £330,000
.
Hatheran Square, Portstewart, County Londonderry
4 Bedroom Semi-Detached House | Offers Over £349,950
.
Land North of Mill Cottage Drive, Stranocum, Ballymoney
Land | £350,000
Residential development site passed for 19 units, 9 detached and 10 semi detached, under ref LA01/2019/0993/F The subjec...
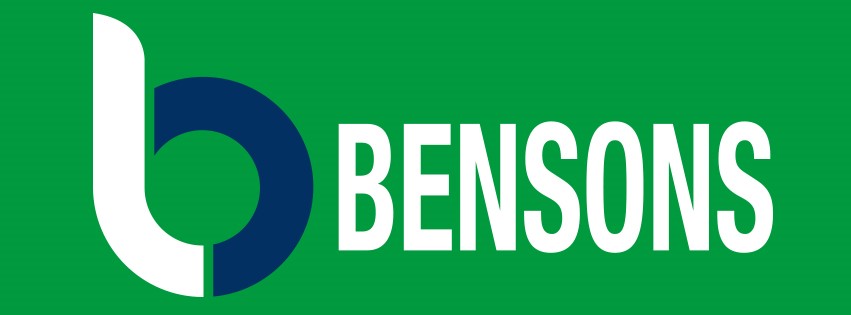
Bensons (Coleraine)
9 Dunmore Street, Coleraine, Co. Londonderry, BT52 1EL
How much is your home worth?
Use our short form to request a valuation of your property.
Request a Valuation


