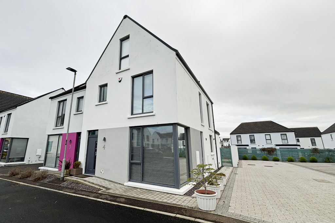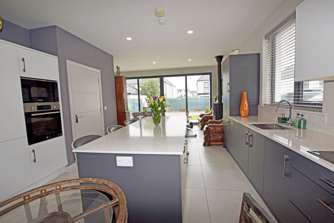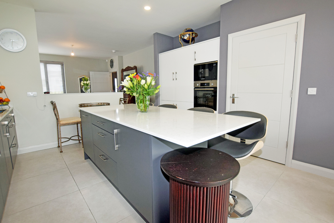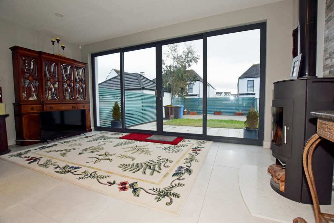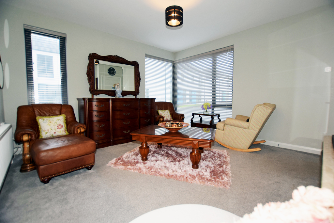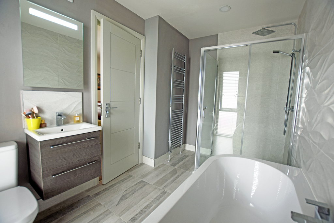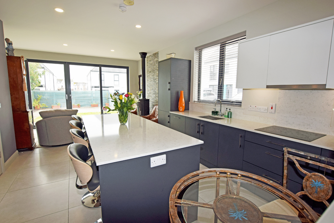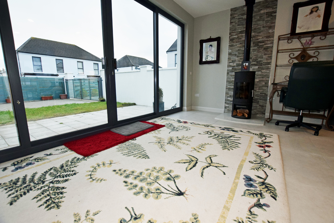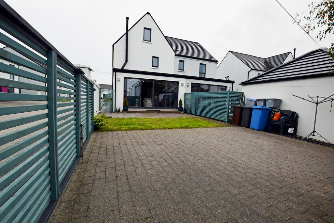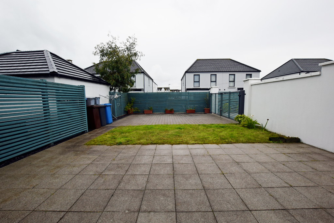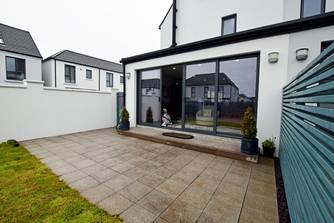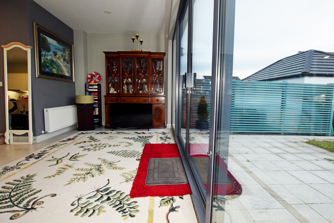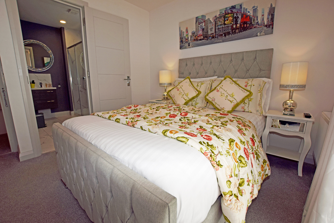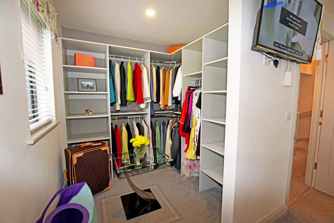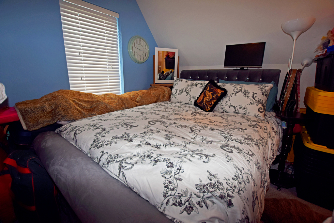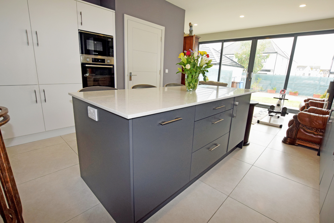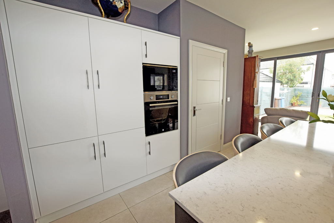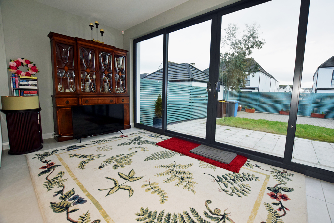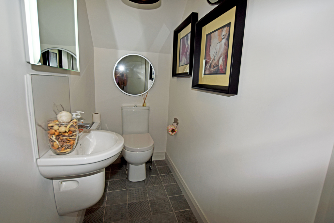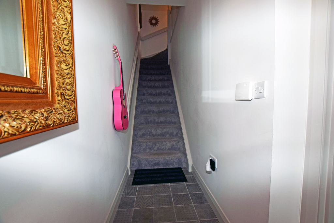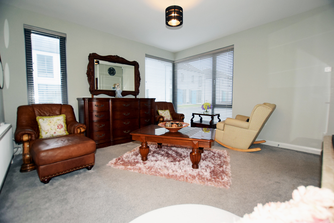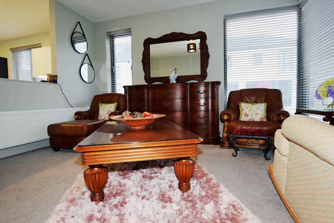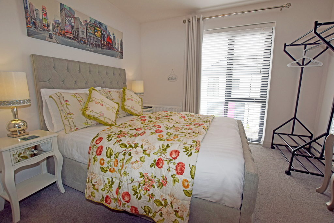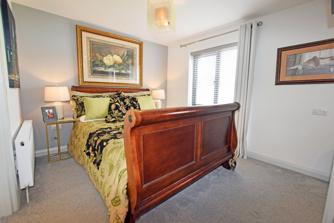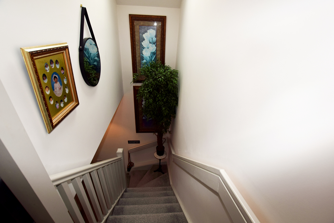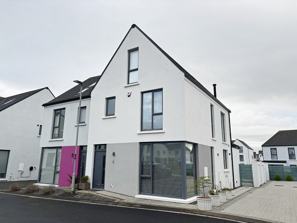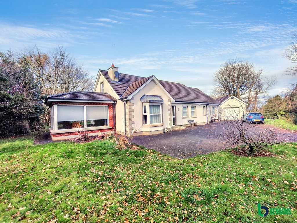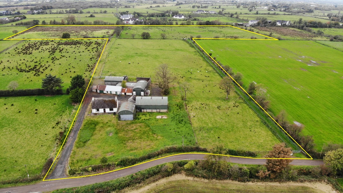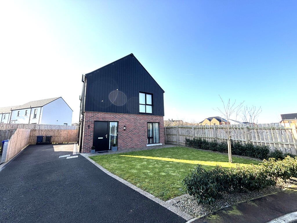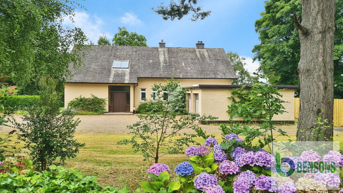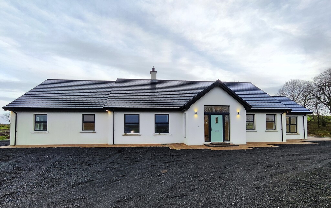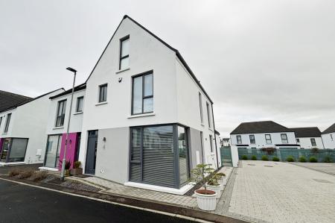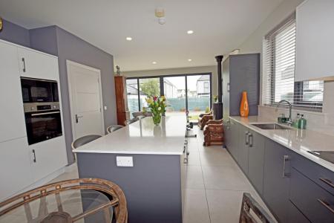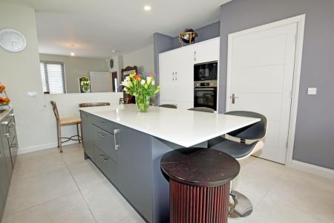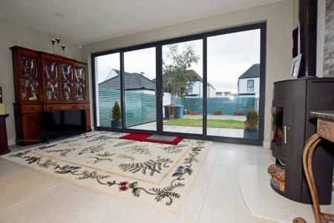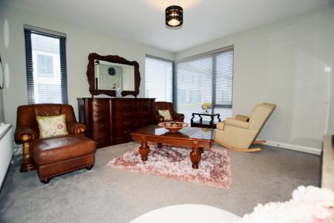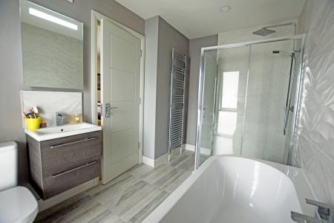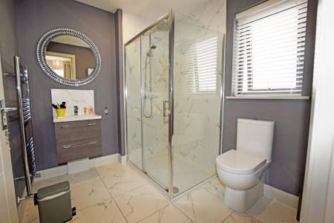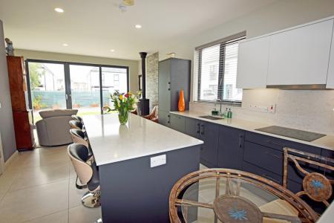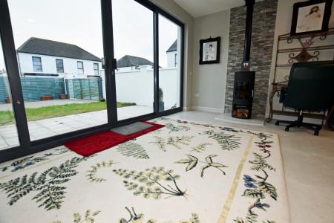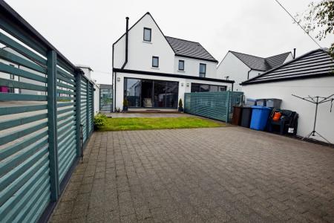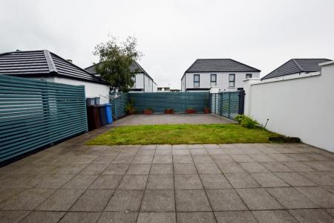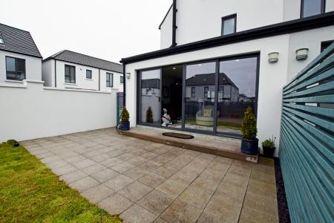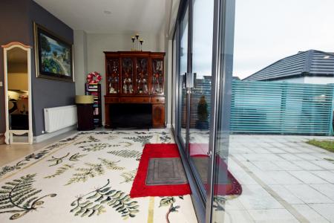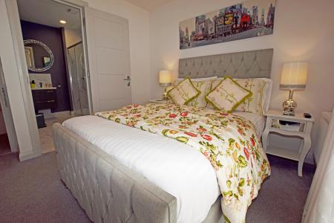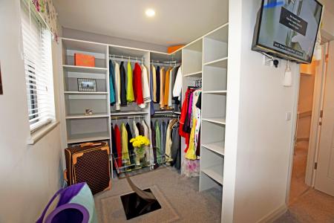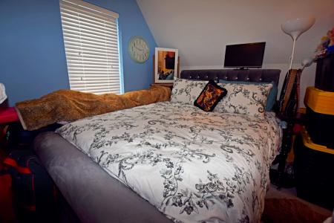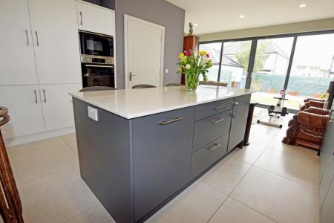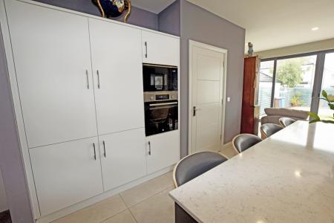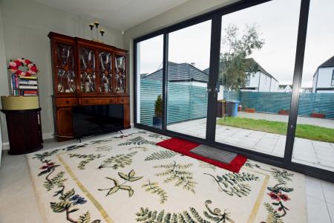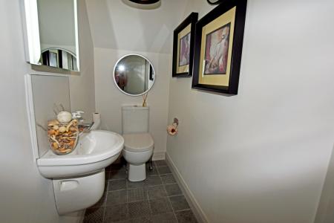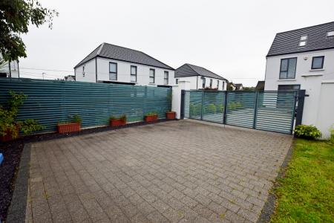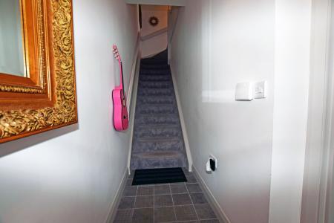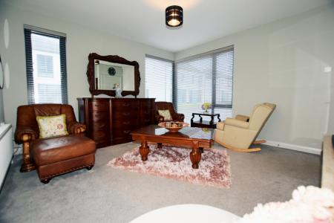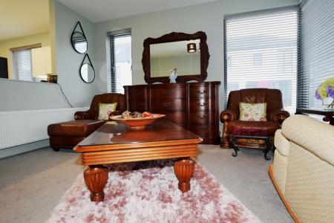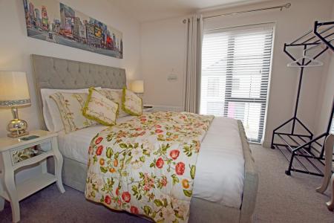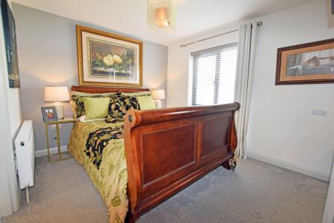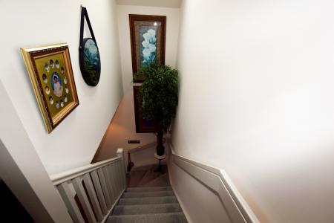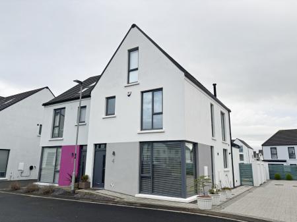- 4 Bedroom 2 Reception
- South Facing Garden & Parking To Rear
- Gas Central Heating
- Double Glazed Windows
- PVC Fascia, Soffitts & Guttering
- Close Distance to The Promenade, Beach, Championship Golf Courses, Coastal Walks, Shops & Restaurants
- Short drive to all other North Coast Attractions
- Please be aware of the changes to Stamp Duty Land Tax (SDLT) rates from 1st April 2025.
4 Bedroom Semi-Detached House for sale in Portstewart
We are pleased to offer this excellent semi-detached house which is situated in one of the North Coasts most desirable and prominent locations. This opulent home is finished to a high specification throughout and comprises spacious and well laid out family accommodation. Located on the world famous North West Coast of Northern Ireland, Portstewart has a broad offering of spectacular walks, water sports of all kinds, championship golf, award winning restaurants and spectacular beaches. This backdrop provides the perfect gateway to explore the various nearby attractions the North Coast has to offer from the World Heritage site of the Giants Causeway, the iconic Carrick-a-Rede rope bridge and Dunluce Castle to the world renowned Old Bushmills Distillery. Sure to appeal to a wide range of purchaser early internal inspection is highly recommended.
Entrance Hall
With tiled floor.
Lounge
14'0" x 14'0"
With feature corner window, open plant into:-
Kitchen / Living Area
22'11" x 17'0"
With fully fitted modern range of eye and low level units, integrated hob with extractor fan, integrated eye level oven, integrated fridge/freezer, integrated dishwasher, sink unit, feature centre island with breakfast bar, wood burning stove, recessed lights, tiled floor and patio doors to rear garden. Measurements to widest points.
Utility Room
5'0" x 5'0"
With sink unit, low level unit, space for washing machine, extractor fan and tiled floor.
Cloak Room
Comprising wc, wash hand basin, extractor fan and tiled floor.
First Floor Landing
Bedroom 1
10'10" x 10'0"
With TV point, walk in dressing area with rails and shelving. En-suite bathroom comprising fully tiled walk in shower cubicle, bath, wash hand basin with under storage, wc, heated towel rail, extractor fan and tiled floor.
Bedroom 2
10'0" x 9'0"
Door connecting to shower room.
Shower Room
Suite comprising fully tiled walk in shower cubicle, wc, wash hand basin with under storage, heated towel rail, extractor fan and tiled floor.
Second Floor Landing
Bedroom 3
9'0" x 8'0"
Bedroom 4
9'10" x 9'0"
Shower Room
Suite comprising fully tiled walk in shower cubicle, wc, wash hand basin, extractor fan and tiled floor.
Exterior Features
Fully enclosed garden to rear laid in lawn with patio area and parking area. Outside tap and light.
Estimated Domestic Rate Bill £1,568.64. Tenure To Be Confirmed.
Property Ref: 26766_BCV329745
Similar Properties
19 Burnquarter Lane, Ballymoney, Co Antrim
Farm | £340,000
A fantastic opportunity to purchase a 13 Acre smallholding with a dwelling house, potential building site and a substant...
New build at 56b Cashel Road, Macosquin, Coleraine, County Londonderry
4 Bedroom Detached Bungalow | £369,950
.

Bensons (Coleraine)
9 Dunmore Street, Coleraine, Co. Londonderry, BT52 1EL
How much is your home worth?
Use our short form to request a valuation of your property.
Request a Valuation
