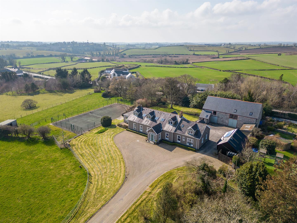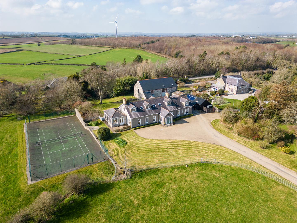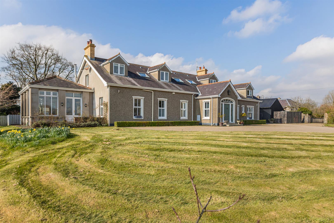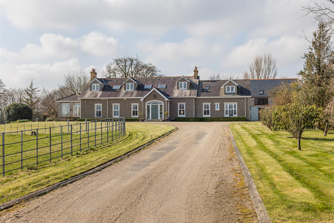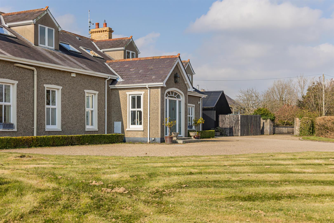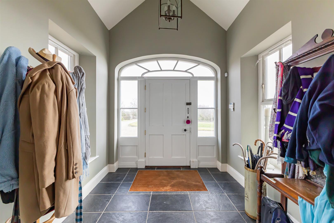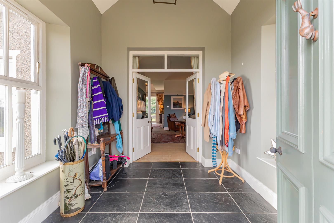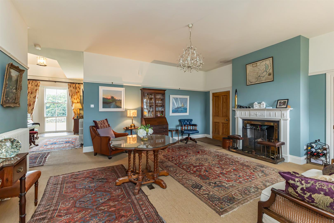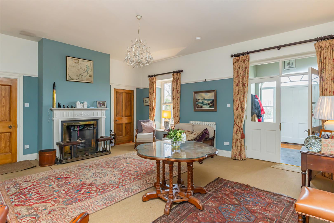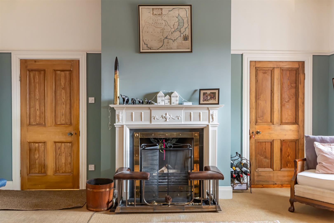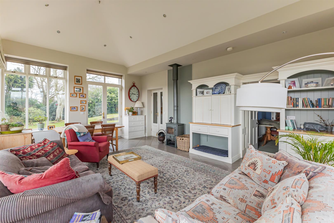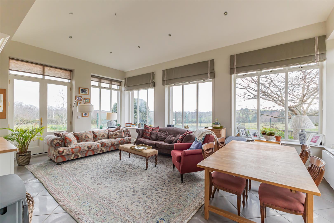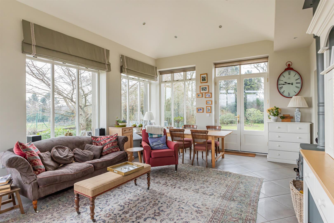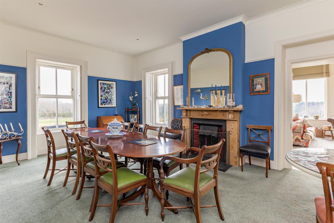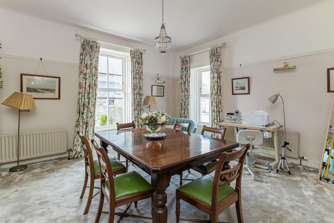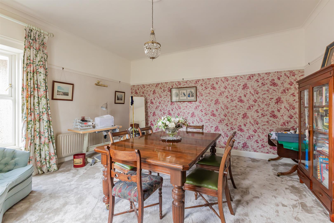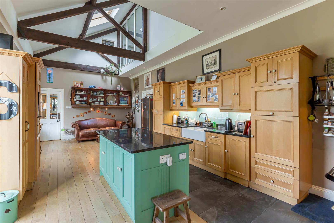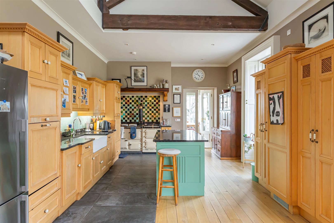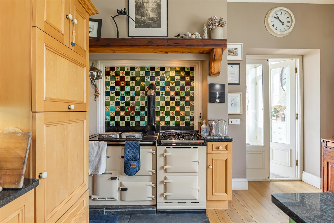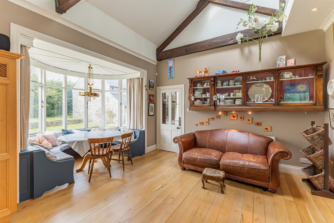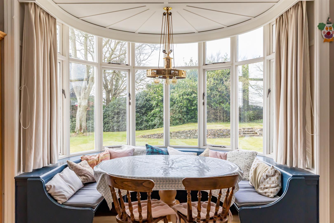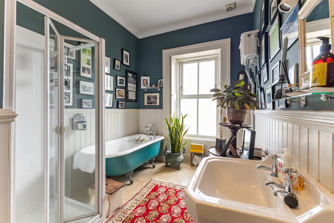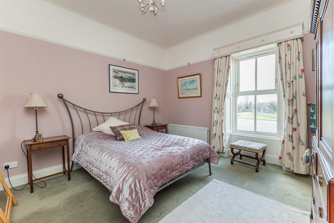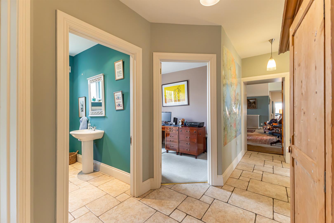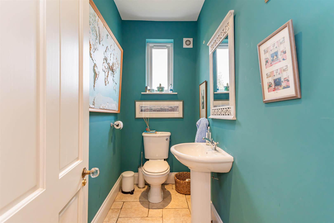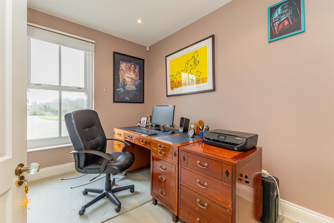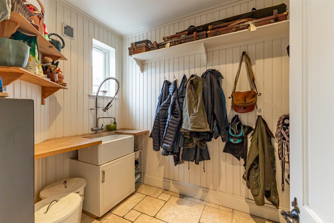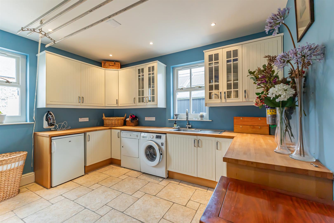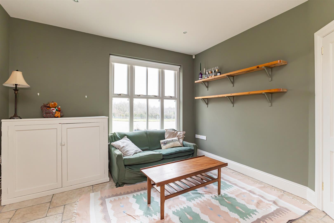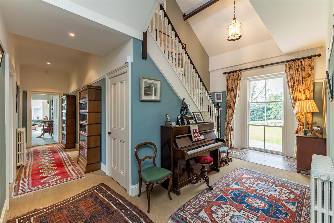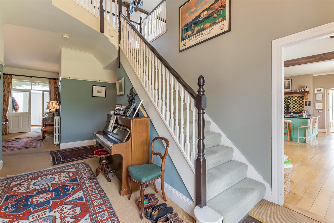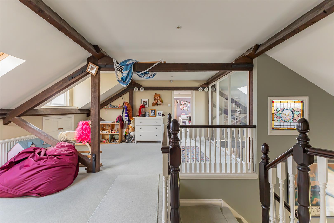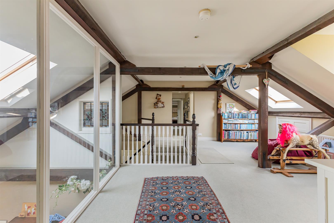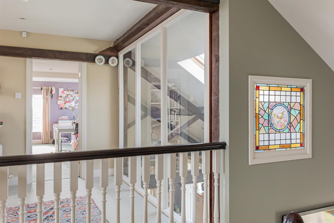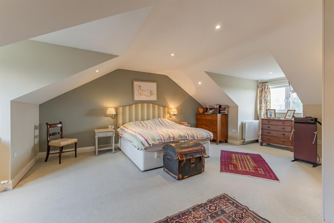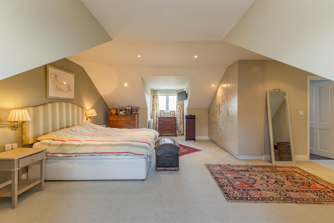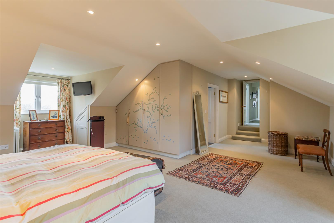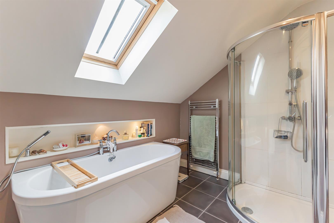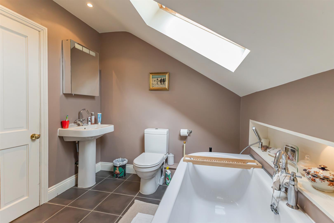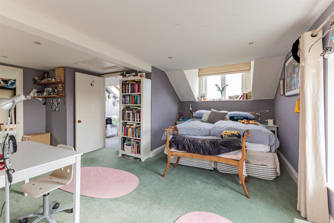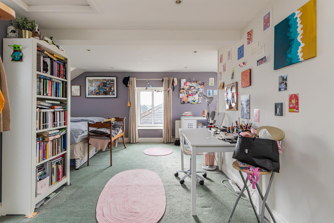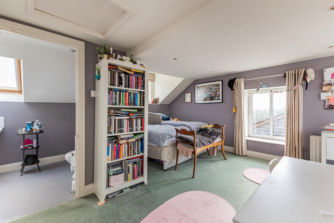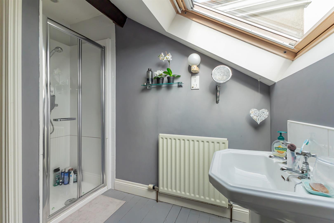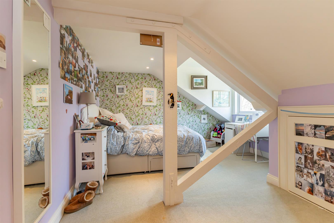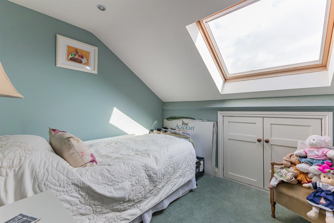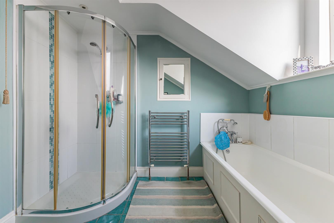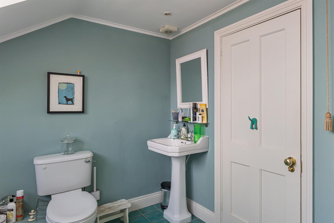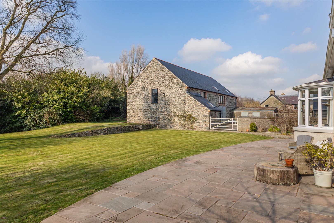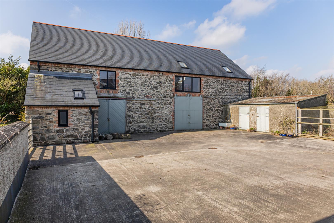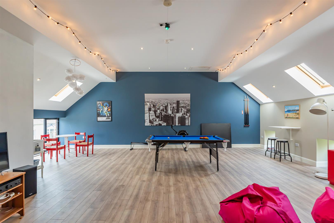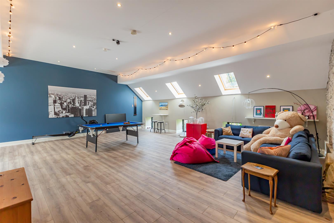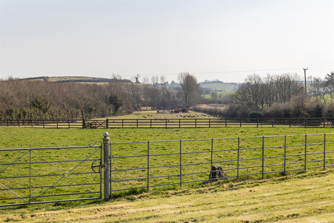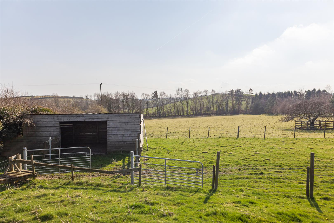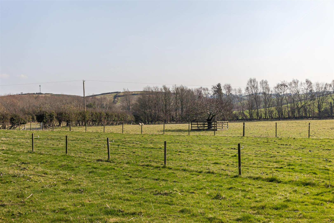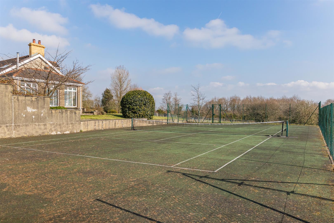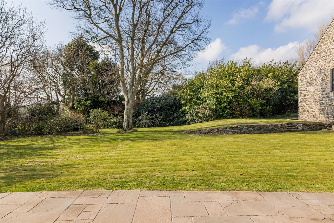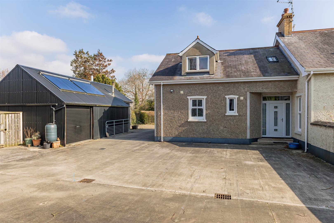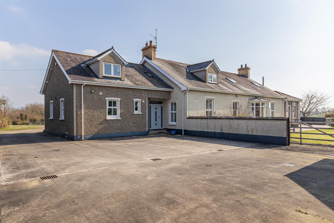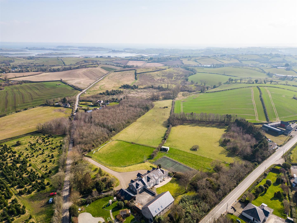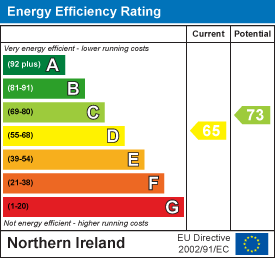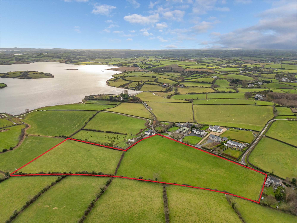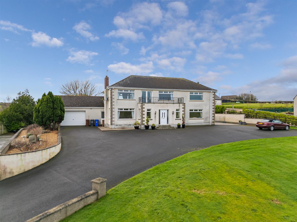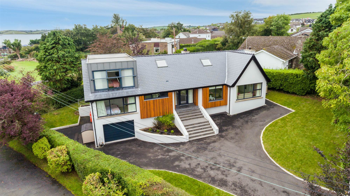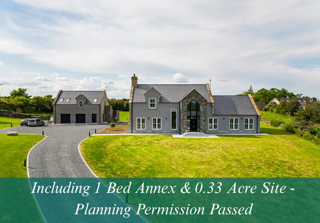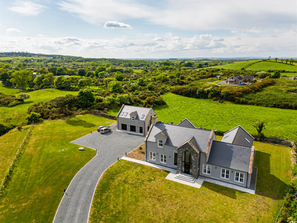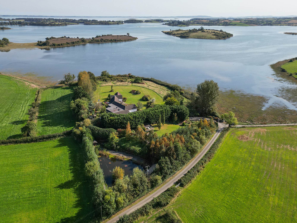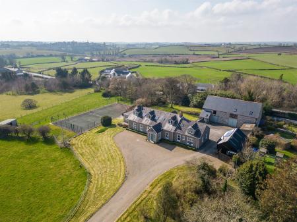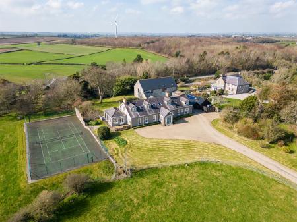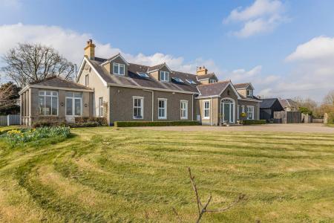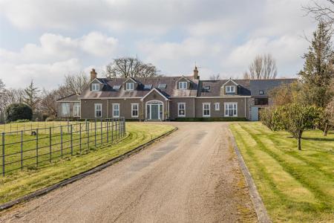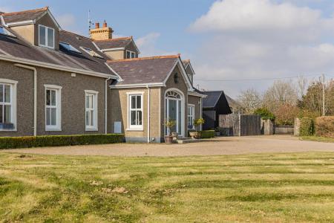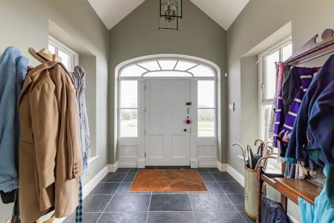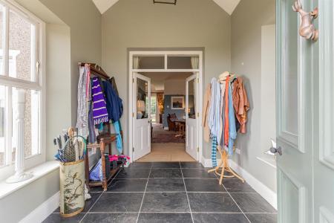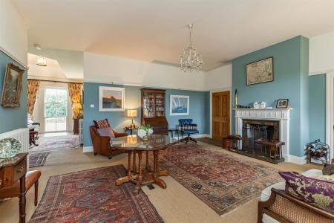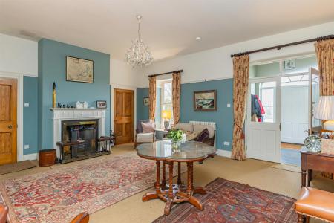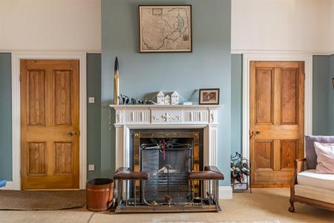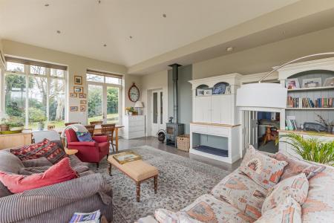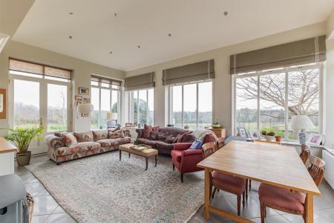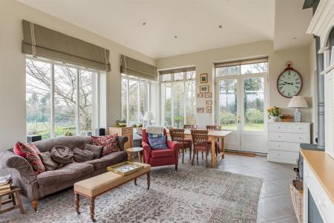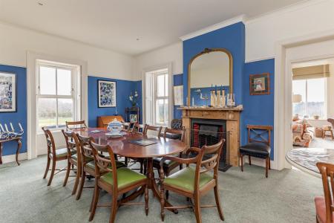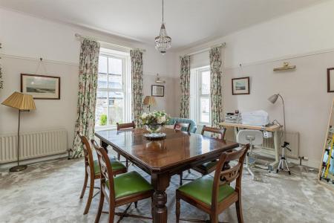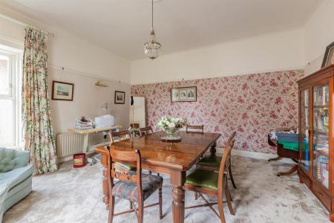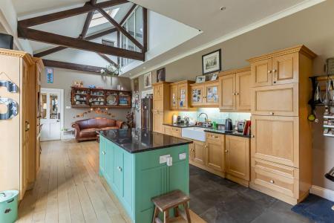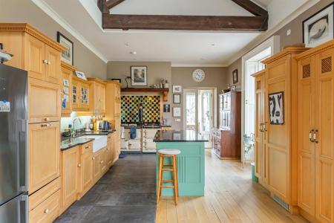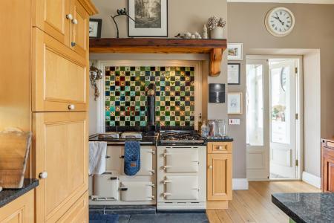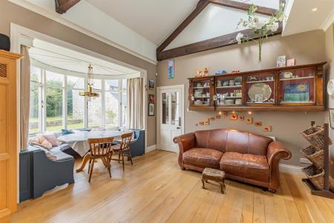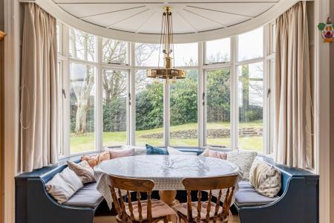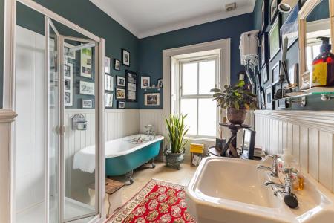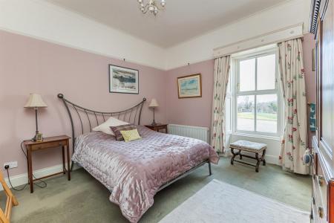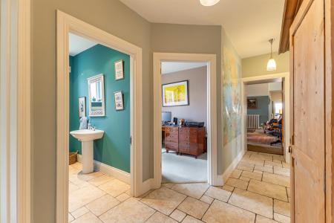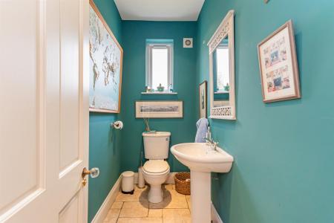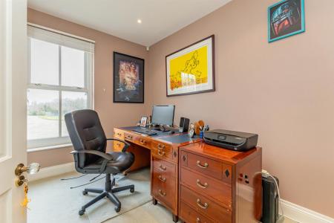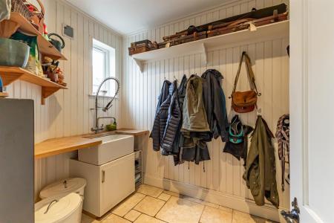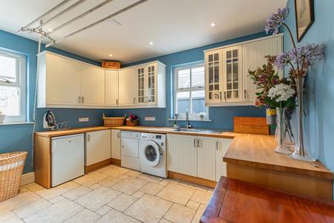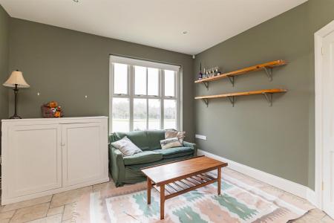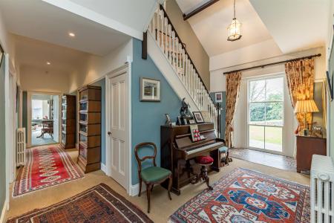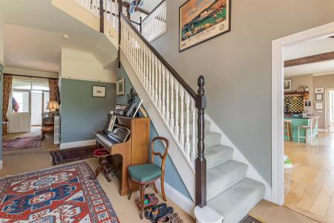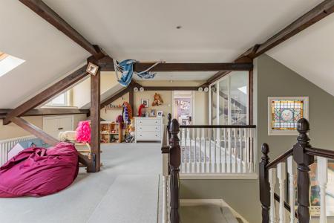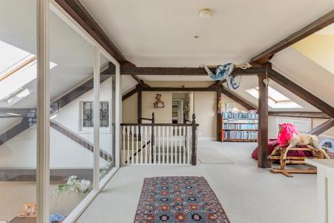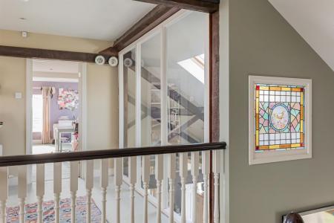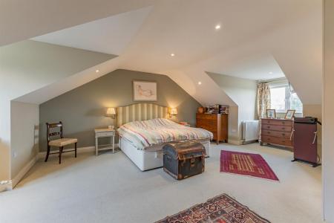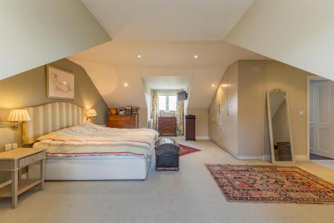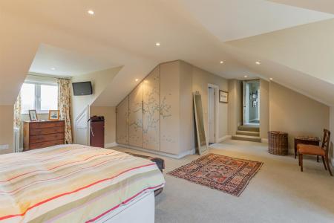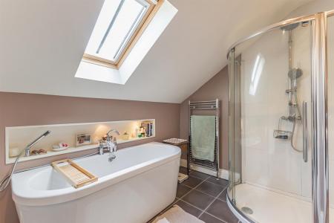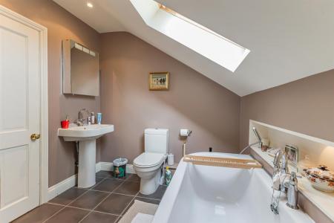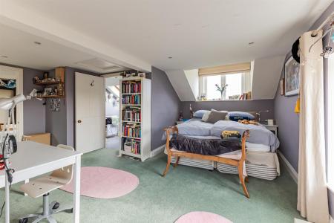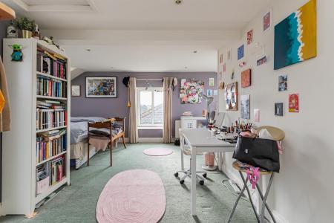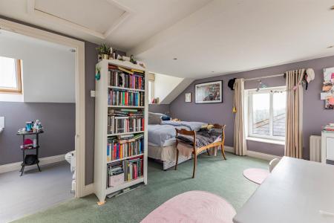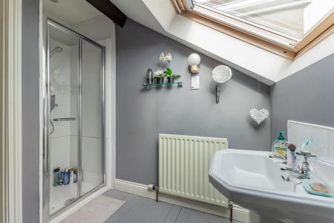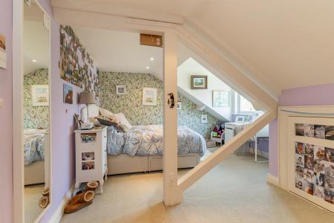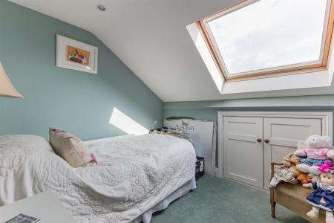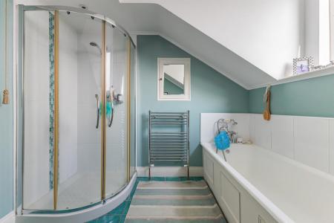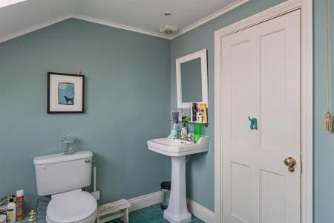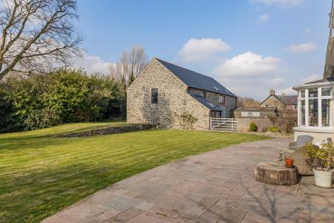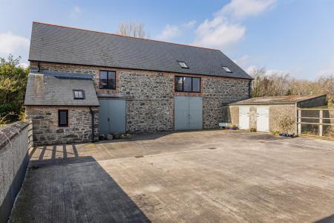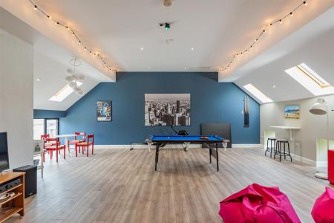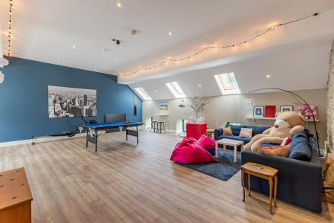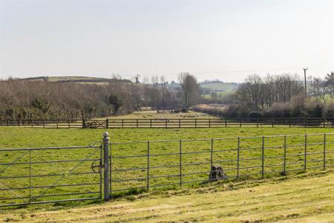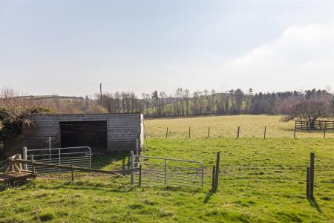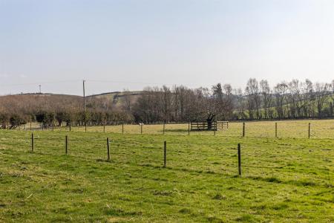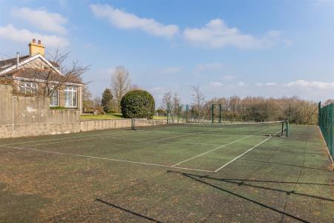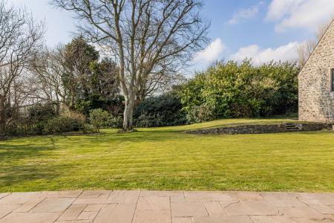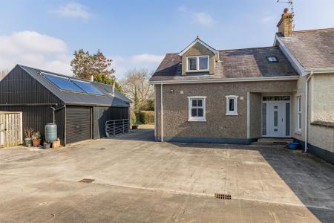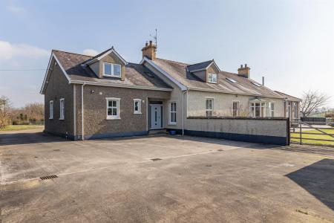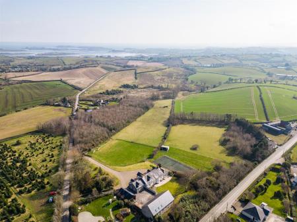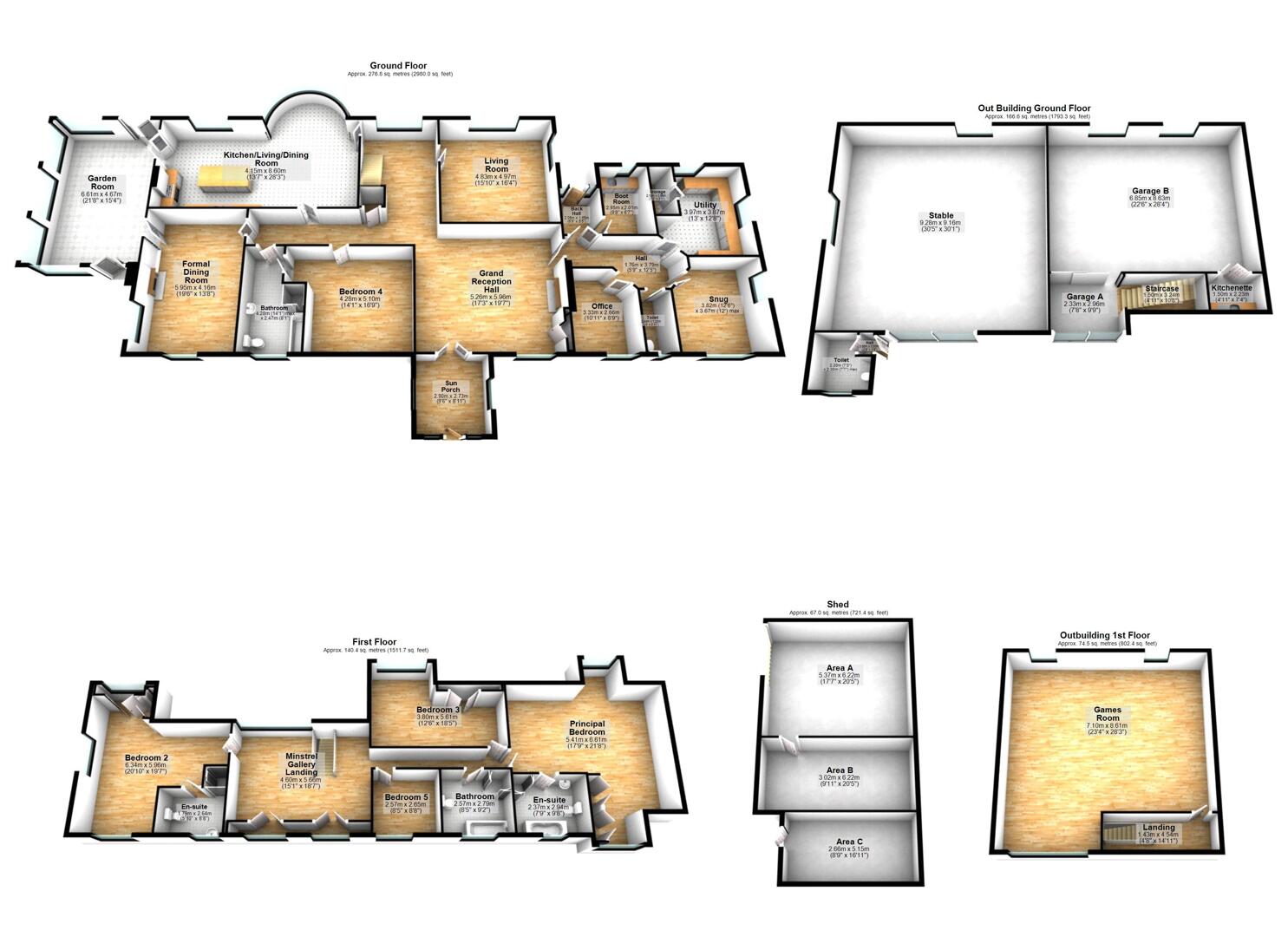- Detached Residence Nestled in the Picturesque Countryside of Lisbane
- Set on a Modest 2.7 Acres with Spectacular Views of Rolling Countryside Additional 17.5 Acres Also Available for Purchase
- Lisbane is a Quaint Village Full of History and Close to Many Well Renowned Bars and Restaurants
- Close to Strangford Lough Offering Many Coastal Walks and Outdoor Pursuits
- Good Road and Bus Networks Available For Those Wishing to Commute to Work or School in Belfast
- Grand Entrance Hall with Feature Statement Fireplace and Pantry
- Fully Fitted Bespoke Kitchen Open Plan to Living and Dining Space
- Formal Dining Room with Feature Fireplace and Views Over Rolling Countryside
- Three Additional Reception Rooms Including Garden Room, Family Room and Snug to Suit The Growing Needs of The Modern Family
- Five Well Appointed Bedrooms, Three of Which Have Access to Ensuite Facilities
5 Bedroom Detached House for sale in COMBER
Nestled in the picturesque countryside of Lisbane, 3 Ardmillan Road offers an exceptional blend of traditional charm and luxury. This detached residence, set on a modest site of approximately 20 acres provides a sanctuary for those seeking tranquillity and sophistication.
Lisbane is a quaint village, well renowned for its scenic walks, rich history and culinary delights. The villages proximity to Strangford Lough offers residents access to stunning natural landscapes and many outdoor pursuits. Notable local establishments include The Poachers Pocket, a Michelin - recommended restaurant housed in a former Coaching Inn from 1800's, celebrated for its modern Irish pub fare crafted from locally sourced produce. The Villages strategic location ensures that essential amenities and recreational facilities are within easy reach, making it a desirable locale for those seeking a harmonious blend of rural charm and modern convenience. Excellent bus and road networks are also close at hand for those wishing to commute to work or school in Belfast.
Internally accommodation comprises of a grand entrance hall, featuring a statement fireplace which sets the tone for the property's refined aesthetics. The fully fitted kitchen provides the perfect meeting space for families to congregate and enjoy a meal at the end of the day, with fitted seating area overlooking the rear garden, or if a more formal environment is desired , the property also boasts an additional grand dining room. With three further reception rooms, including a large south facing conservatory with wood burning stove, Family Room and Snug there are plenty of spots to suit various different lifestyle needs.
There are also five well-appointed bedrooms, three of which benefit access to ensuite facilities, Additional Family Bathroom and a fully equipped office for those wishing to work from home.
Further benefits include, oil fired central heating, utility room, boot room, downstair WC and excellent stora
Detached Residence Nestled in the Picturesque Countryside of Lisbane
Set on a Modest 2.7 Acres with Spectacular Views of Rolling Countryside
Additional 17.5 Acres Also Available for Purchase
Lisbane is a Quaint Village Full of History and Close to Many Well Renowned Bars and Restaurants
Close to Strangford Lough Offering Many Coastal Walks and Outdoor Pursuits
Good Road and Bus Networks Available For Those Wishing to Commute to Work or School in Belfast
Grand Entrance Hall with Feature Statement Fireplace and Pantry
Fully Fitted Bespoke Kitchen Open Plan to Living and Dining Space
Formal Dining Room with Feature Fireplace and Views Over Rolling Countryside
Three Additional Reception Rooms Including Garden Room, Family Room and Snug to Suit The Growing Needs of The Modern Family
Five Well Appointed Bedrooms, Three of Which Have Access to Ensuite Facilities
Entrance - () - Hardwood front door, double glazed side lights and double glazed fan top light to sun porch.
Sun Porch - (2.9m x 2.72m) - With slate tiled floor, recessed brush-off matt well, cloaks area and side windows opening with mature rural outlook, double doors and top light to reception hall.
Grand Reception Hall - (4.93m x 5.97m) - With picture rail, Adams' style painted fireplace with cast iron and brass trimmed inset, dog grate, open fire, slate tiled hearth, period style radiators, mature outlook to front garden and rural countryside, Butler's pantry, built-in shelving and storage, cloaks and storage cupboard under stairs with electronic fuse box.
Staircase - () - With newel post and turned spindle staircase to first floor minstrel gallery, double height ceiling and original Victorian tiled porch to former front door and outlook to rear gardens.
Dining Room - (5.94m x 4.17m) - Cornice ceiling, picture rail, carved pine fireplace, cast iron and tiled inset, slate hearth, dual aspect windows with mature outlook across front gardens and mature rural countryside, recessed spotlighting, access door to garden room.
South Facing Conservatory - (6.6m x 4.67m) - With semi vaulted ceiling, ceramic tiled floor and under floor heating, cast iron wood burning stove, ample dining and sitting area with fabulous views across front and rear side gardens, tennis court and rural countryside, double glazed French doors opening to stone paved rear patio and rear gardens, recessed spotlighting, bespoke hand crafted built-in cabinetry including television and audio, built-in shelving, drawer units, dog bed, double doors leading to kitchen.
Kitchen/Dining/Living Space - (4.14m x 8.61m) - Bespoke fitted maple kitchen, excellent range of high and low level units, granite work surface and upstand, twin sink unit, chrome mixer taps, concealed microwave cupboard, integrated high level Smeg dishwasher, Rayburn Royal oil fired range with companion unit, four ring gas hob, ovens below, feature tiled recess, sleeper beam mantel, recessed ceiling spotlighting, ceramic tiled floor and oak solid wooden floor, built-in pantry cupboards, island unit, granite work surface, built-in cabinetry, vaulted ceiling with exposed original beams, recessed spotlighting, ample dining, measurement into bow window with built-in semi circular bench seating.
Living Room - (4.83m x 4.98m) - Cornice ceiling, picture rail, ceiling rose, dual aspect windows with outlook to rear yard and rear gardens.
Bedroom (4) - (4.29m x 4.19m) - Cornice ceiling, picture rail, period style vanity unit, mature outlook to driveway, front gardens, wooded copse and rural countryside, access to bathroom.
Bathroom - (4.29m x 2.46m) - Period style white suite comprising high flush WC, pedestal wash hand basin, cast iron ball and claw foot bath, antique style mixer taps, telephone hand shower, built-in fully tiled shower cubicle with built-in chrome thermostatically controlled shower unit, part wood panelled walls, stone travantine tiled floor, outlook to front gardens, wooded copse and rural countryside, cornice ceiling, recessed spotlighting, shared Jack and Jill access to hallway.
Snug - (3.81m x 3.66m) - With ceramic tiled floor, dual aspect windows, mature outlook to front gardens and side, recessed spotlighting.
Utility Room - (3.96m x 3.86m) - Extensive range of built-in high and low level units, timber work surface, single drainer stainless steel sink unit, chrome mixer taps, plumbed for washing machine and space for dryer, space for fridge, ceramic tiled floor, built-in glazed display cabinets, dual aspect outlook with outlook to yard and rear garden, walk-in linen press with pressurised water cylinder, under floor heating manifolds, excellent storage and built-in shelving, recessed spotlighting.
Separate Wc - () - With white suite comprising low flush WC, pedestal wash hand basin, ceramic tiled floor, recessed spotlighting, extractor fan, outlook to front.
Office - (3.33m x 2.67m) - Built-in office furniture including built-in shelving, built-in cabinetry, outlook to front driveway and gardens
Back Hall/Boot Room - (2.95m x 2.01m) - Wood panelled walls, built-in shelving, hanging space, ceramic tiled floor, ceramic Jawbox sink unit, chrome mixer taps, hose attachment, timber work surface, outlook to rear yard, double glazed rear access door with double glazed side lights and top lights.
Minstrel Gallery - (4.6m x 5.66m) - Overlooking reception hall, open landing space ideal as playroom, study, storage into eaves, Velux window and outlook across rolling countryside to Strangford Lough, the Ards Peninsula.
Bedroom (2) - (6.35m x 2.57m) - Tri-aspect windows, outlook to mature rolling countryside to front and side, built-in robes with excellent storage, storage into eaves.
Ensuite Shower Room - (1.78m x 2.64m) - White suite comprising low flush WC, pedestal wash hand basin, tiled splashback, Velux window, mature outlook across rolling countryside to Strangford Lough and the Ards Peninsula, built-in PVC panelled shower cubicle with thermostatically controlled shower unit, extractor fan, exposed wooden flooring.
Principal Bedroom - (5.41m x 3.58m) - Dual aspect outlook over mature front gardens, wooded area, rolling countryside and outlook to rear yard, built-in robes, storage cupboards with built-in shelving, recessed spotlighting.
Ensuite Bathroom - (2.36m x 2.95m) - With modern white suite comprising low flush WC, pedestal wash hand basin, chrome mixer taps, illuminated mirror cabinet above, panelled bath with chrome mixer taps, telephone hand shower, recessed product shelf, fully tiled built-in shower cubicle, thermostatically controlled shower unit, overhead drencher and shower attachment, ceramic tiled floor, chrome heated towel rail, Velux window with fitted blind, recessed spotlighting, extractor fan.
Bedroom (3) - (3.81m x 5.61m) - Excellent storage into eaves, exposed beams and trusses, mature outlook to rear gardens and yard and rolling countryside.
Bathroom - (2.57m x 2.79m) - White suite comprising low flush WC, pedestal wash hand basin, panelled bath with tiled splashback, antique style mixer taps and telephone hand shower, built-in fully tiled shower cubicle with thermostatically controlled shower unit, ceramic tiled floor, heated chrome towel rail, recessed bathroom cabinet, mature outlook to front gardens, rolling countryside, wooded copse, Strangford Lough and the Ards Peninsula.
Bedroom (5) - (2.57m x 2.64m) - Storage into eaves, Velux window, views across rolling countryside to Strangford Lough and the Ards Peninsula.
Shed - () - Corrugated storage barn with work bench, light and power and partitioned with workshop and boiler room with Warmflow oil fired boiler, ? door and two loose boxes and chicken run.
Area A - (5.36m x 6.22m) -
Area B - (3.02m x 6.22m) -
Area C - (2.67m x 5.16m) -
Outbuilding - () -
Bluestone Barn - (6.86m x 8.64m) - With steel doors accessing garage.
Garage - (2.34m x 2.97m) - With sliding timber door, internally light and power, stairs to first floor.
Games Room - (7.11m x 8.61m) - With vaulted ceiling, recessed spotlighting, light and power, oak laminate flooring, ceramic sink unit, exposed stone wall, Velux windows x three, ideal space for outdoor entertaining, timber doors to block of five loose boxes and overhead loft, light and power.
Outdoor Loo - (2.21m x 2.31m) - White suite comprising low flush WC, floating wash hand basin, Velux window, recessed spotlighting.
Outside - () - Enclosed rear gardens laid in lawns, stone paved patio areas, outdoor lighting, 1789 exposed stone with beautiful backdrop, mature shrubs, mature planting, westerly aspect, purpose built tennis court to side with perimeter fencing, fields, horse shelter.
Property is approached through pillared entrance and sweeping loose pebbled driveway with ample parking to front and leading to yard at rear, gardens surround the property, laid in lawns with mature shrubs and mature planting, fields for grazing, wooded copse, secret garden and secondary tarmacked driveway access, screened oil storage tank.
Lisbane is a small village and townland between Balloo and Comber with pretty, scenic walks, rich history and glorious food on its doorstep including The Paochers Pocket and The Old Post Office Tea Rooms.
Mahee Island is a short distance from Lisbane and hosts breathtaking views of Strangford Lough from the island's golf course. Places of considerable interest on the island include the ruins of Mahee Castle and Nendrum Monastery.
Property Ref: 44456_34012941
Similar Properties
Trench Road, Comber, NEWTOWNARDS, BT23 6EH
5 Bedroom Detached House | Offers in region of £675,000
This exceptionally well presented detached property is set in the most beautiful and tranquil setting with views over St...
5 Bedroom Detached House | Offers in region of £675,000
This exceptionally well presented detached property is set in the most beautiful and tranquil setting with views over St...
Whiterock Road, Killinchy, KILLINCHY, BT23 6PU
4 Bedroom Detached House | Offers in region of £650,000
There are few homes that offer such a beautiful shoreline setting with outstanding views over Whiterock Bay and beyond t...
5 Bedroom Detached House | Offers in region of £835,000
This stunning contemporary residence is set on an elevated 2-acre site. This property is finished to an exceptionally hi...
Scaddy Road, Downpatrick, BT30 9BP
5 Bedroom Detached House | Offers in region of £899,000
This stunning contemporary residence is set on an elevated 2-acre site.This property is finished to an exceptionally hig...
Trench Road, Comber, NEWTOWNARDS, BT23 6EH
4 Bedroom Detached House | Offers in region of £950,000
Rarely does an opportunity such as Lisimore present itself to the open market. A truly hidden treasure set in a pictures...
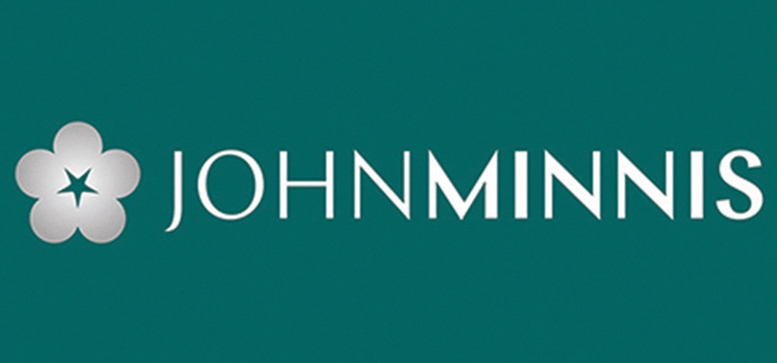
John Minnis Estate Agents (Comber)
Comber, County Down, BT23 5DU
How much is your home worth?
Use our short form to request a valuation of your property.
Request a Valuation
