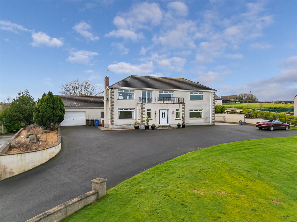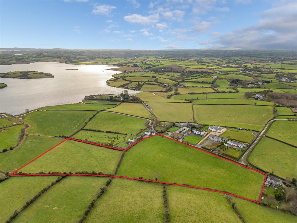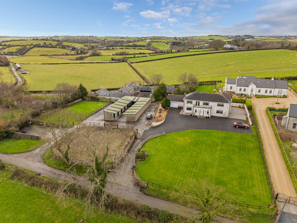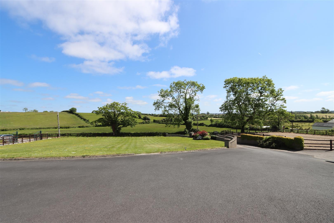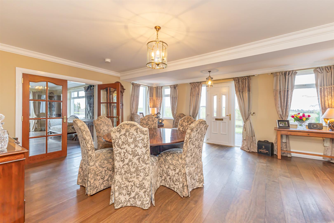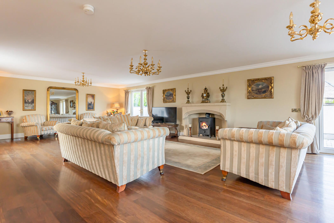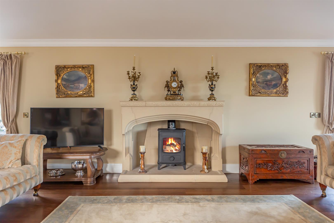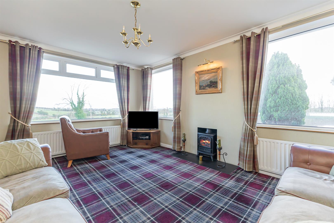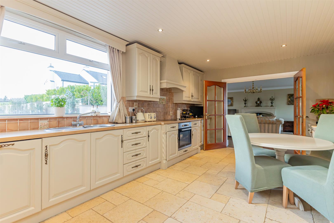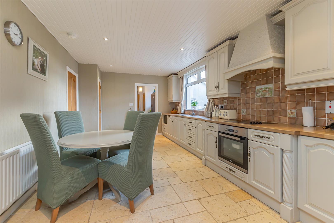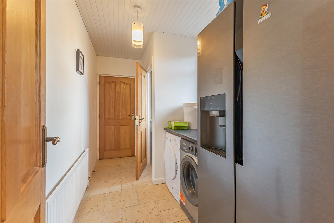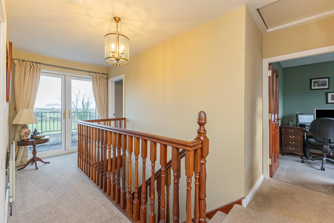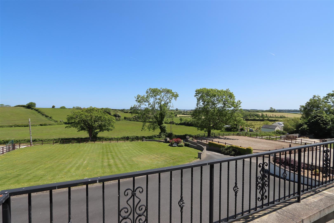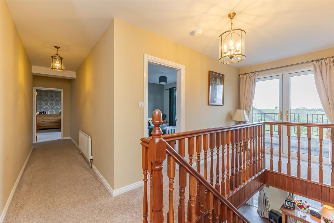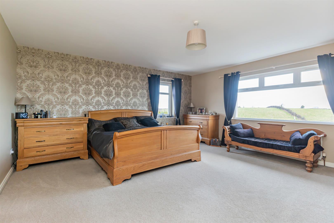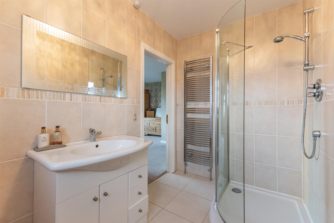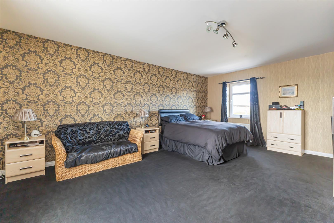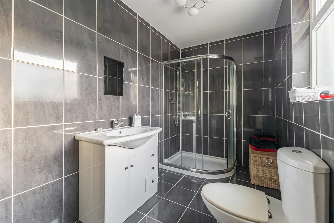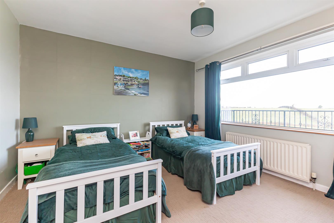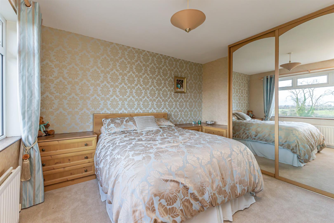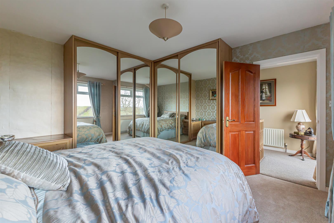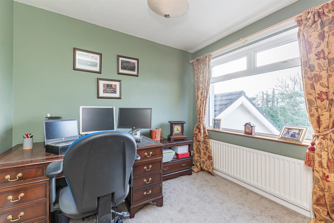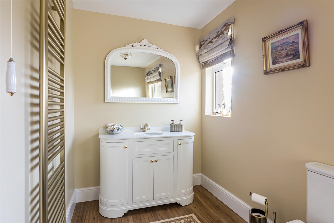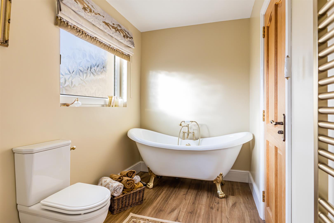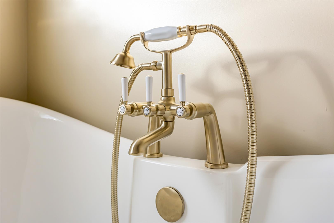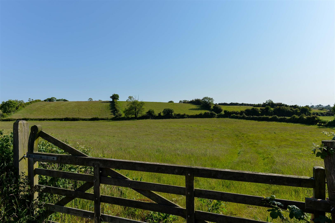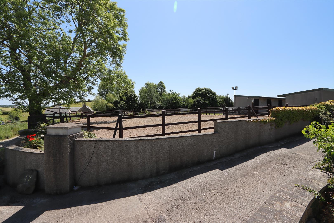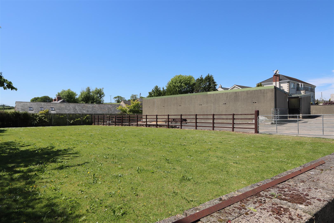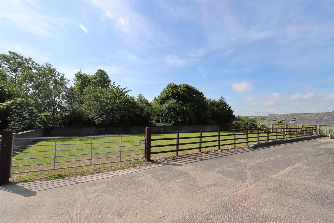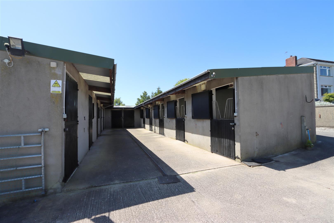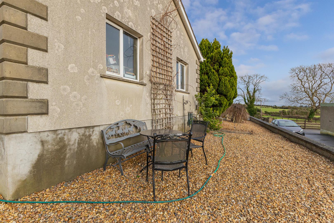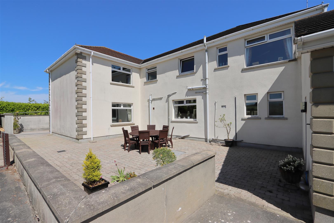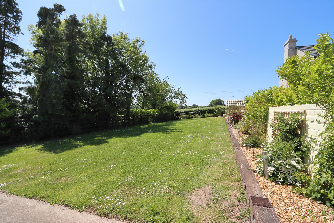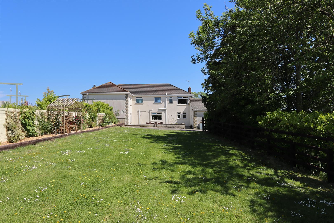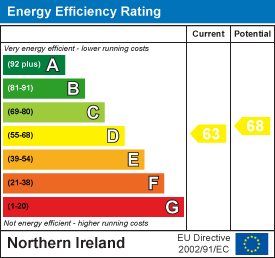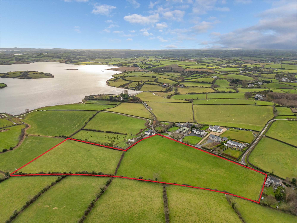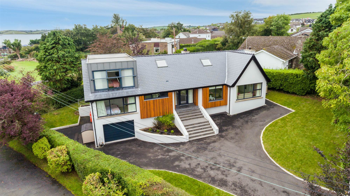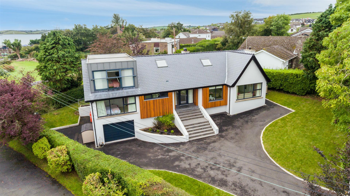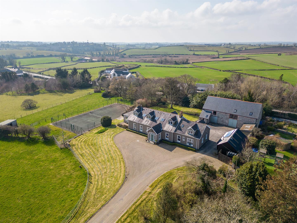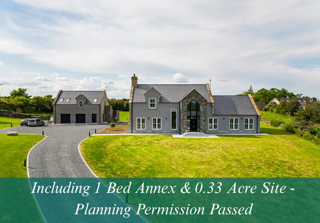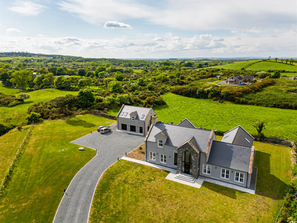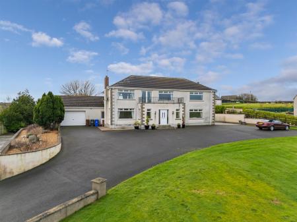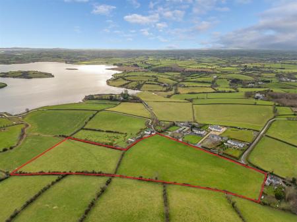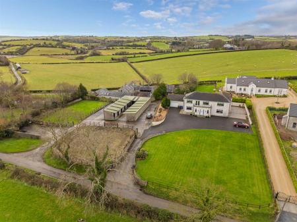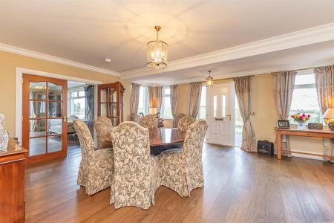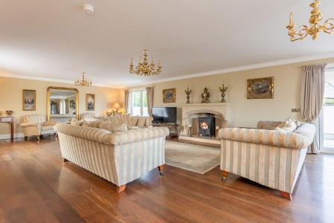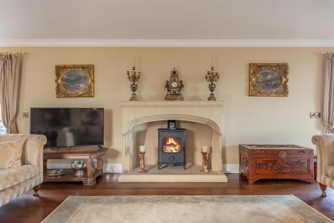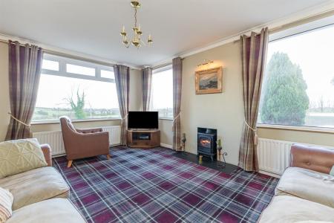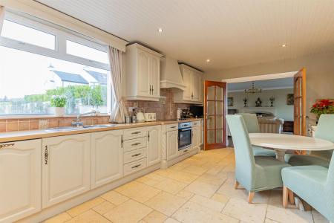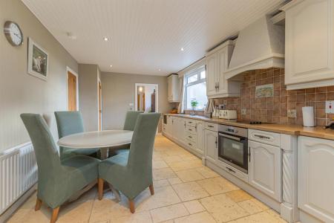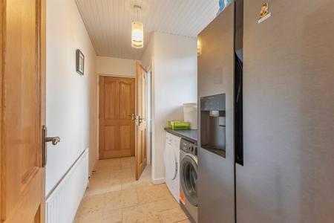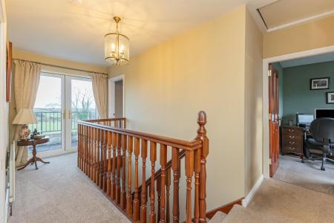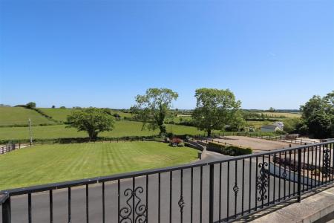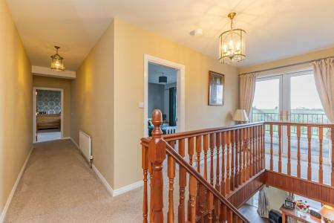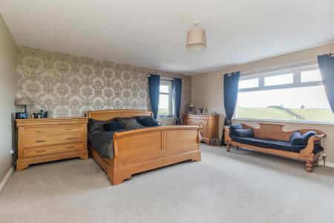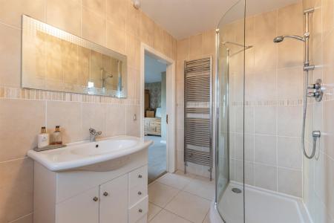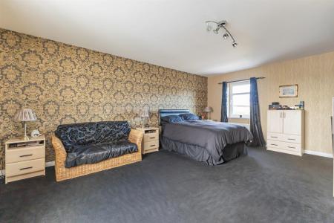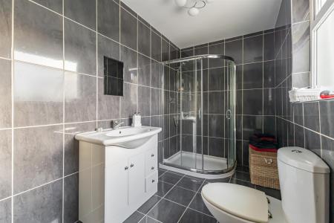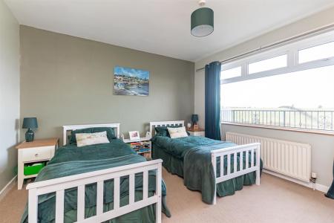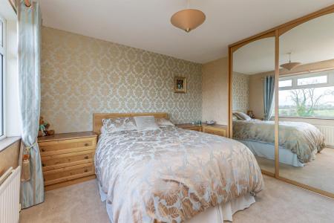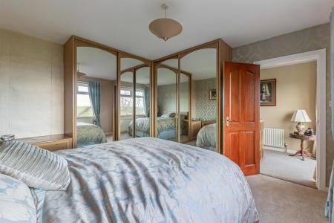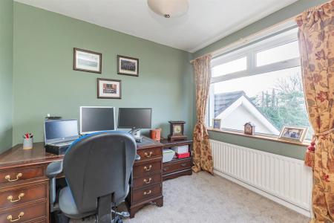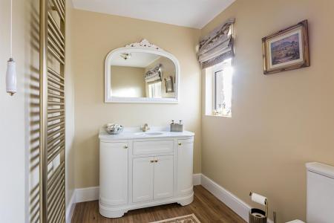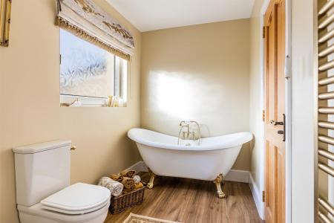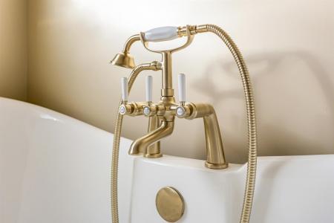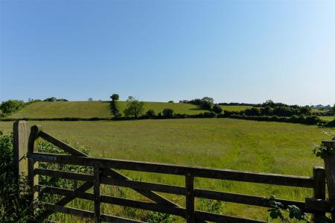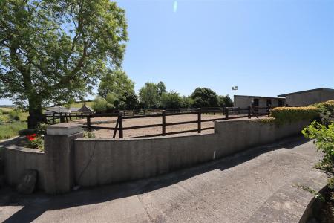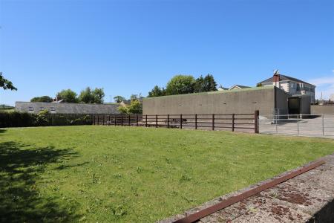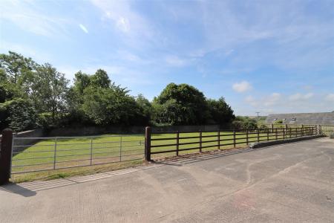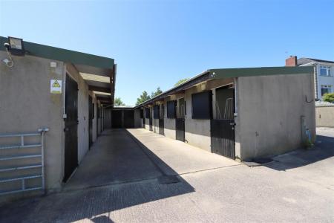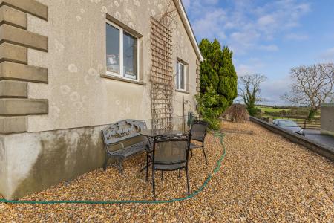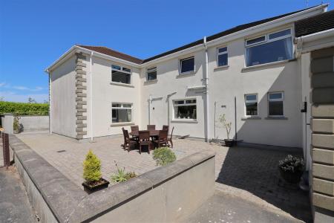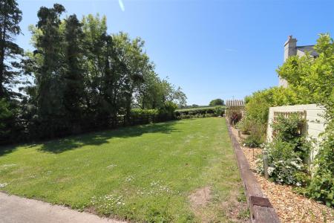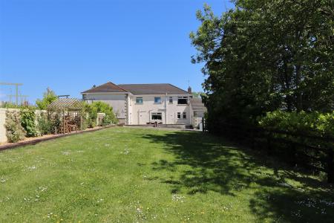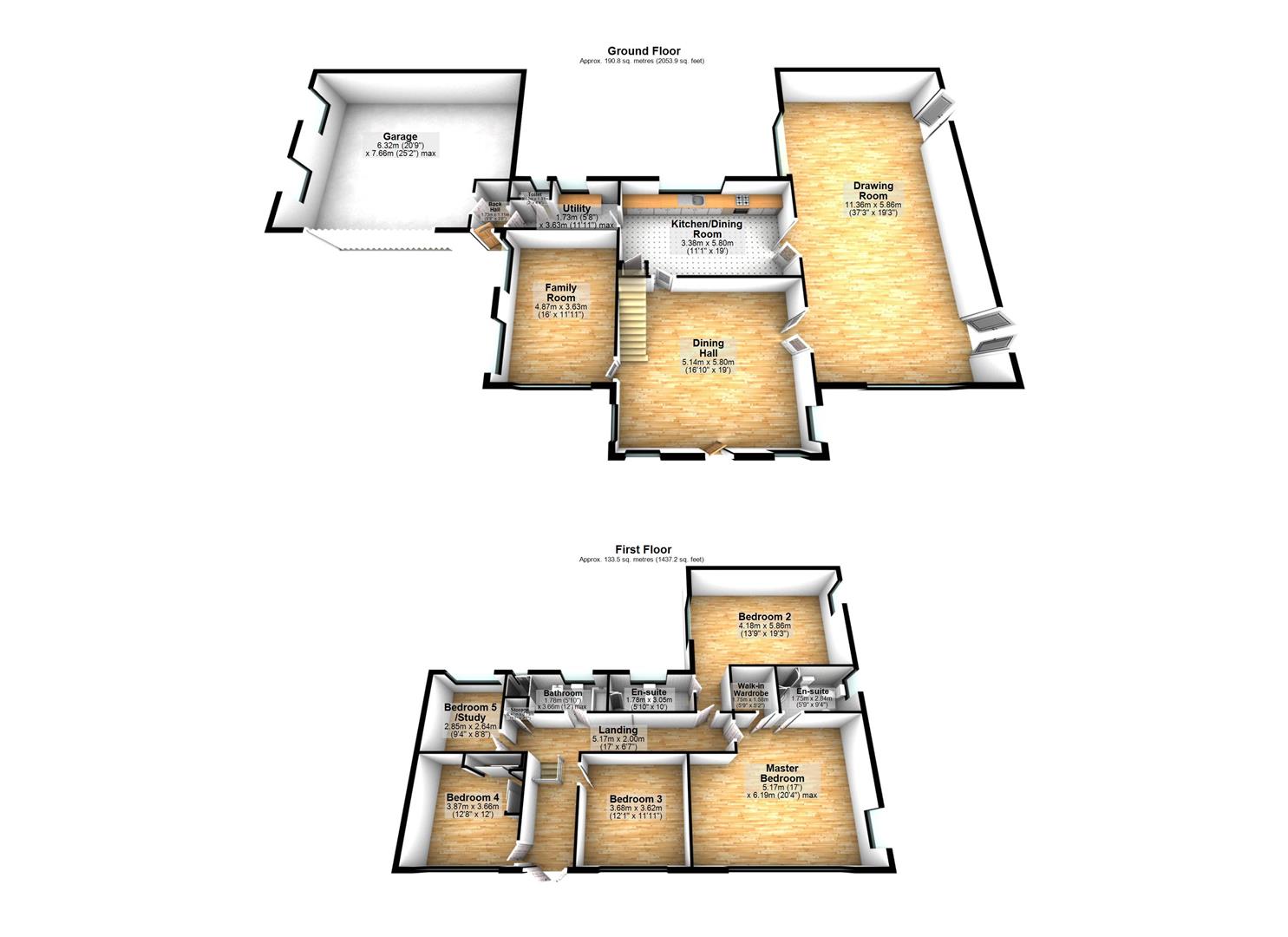- Exceptionally Well Presented Detached Property set on an Impressive 1.2 Acre Elevated Site with Views Over Strangford Lough
- Additional Land Available to Purchase
- Perfect For Equestrian use with 10 Stables, Sand School with Flood Lighting, Tack Room and Feed Store
- Stable Blocks Could Be Converted To Additional Accommodation Subject To Relevant Consents
- Extremely Generous Sized Accommodation throughout
- Impressive Welcoming Entrance Dining Hall
- Breathtaking Drawing Room with Feature Ornate Sandstone Fireplace and Tri Aspect Outlook Over Strangford Lough and The Ards Peninsula
- Cosy Family Room with Elevated Views Over Rolling Countryside
- Bespoke Hand Painted fully fitted Kitchen with Ample Dining Space and Outlook Over the Rear Garden
- Additional Boot Room / Utility Room
5 Bedroom Detached House for sale in NEWTOWNARDS
This exceptionally well presented detached property is set in the most beautiful and tranquil setting with views over Strangford Lough and rolling countryside.
Trench road is an area of outstanding beauty with many local attractions nearby including Castle Espie, Mahee Island, Mahee Castle, Nendrum Monastic Site, Ballydorn, White rock bay and Strangford Lough Yacht club. Strangford activity centre has much on offer for those who love outdoor adventure including paddle boarding, kayaking and local swim groups. The area is well known for the excellent range of superb restaurants including Balloo house, The Poachers Pocket and Daft Eddys where seals and otters can be spotted while you enjoy a glass of wine or a coffee.
Internally, this property offers extremely generous sized accommodation throughout. To the first floor a welcoming entrance dining hall that leads the way to a breathtaking drawing room with feature ornate Sandstone fireplace and tri aspect outlook over Strangford Lough and the Ards Peninsula. The property also boosts an additional cosy family room again benefitting from an elevated outlook over countryside. The bespoke hand painted kitchen also offers ample dining space and leads into the utility area / boot room and integral double garage.
A mahogany turned spindle staircase takes you to the first floor which offers breathtaking views from the paved balcony, two bedroom suites with adjoining ensuites facilities and three further well-proportioned bedrooms. There is also an additional Victorian style family bathroom.
Externally, the property is nestled on an impressive site of 1.2 acres and is accessed by a sweeping tarmac driveway providing extensive car parking. The front is laid in lawn with raised flowerbeds, to the rear a generous lawn with mature planting and brick paved patio area ideal for outdoor entertaining , young children and pets alike.
Further benefits include 10 stables, tack room, feed store and a sand school with flood
Entrance - () - uPVC double glazed front door, double glazed side lights with outlook to front and side across rolling countryside to Strangford Lough and the Ards Peninsula, solid oak wooden flooring.
Generous Dining Hall - (5.13m x 5.79m) - With cornice ceiling, storage cupboard under stairs, glazed and bevelled double doors from dining hall to magnificent drawing room.
Family Room - (4.88m x 3.63m) - With cornice ceiling, hole in wall fireplace (not in use), slate hearth, dual aspect windows with elevated outlook to front and side across rolling countryside to Strangford Lough and the Ards Peninsula.
Drawing Room - (11.35m x 5.87m) - Magnificent drawing room with cornice ceiling, tri-aspect outlook with elevated outlook to front across rolling countryside to Strangford Lough and the Ards Peninsula, uPVC double glazed French doors to side patio x 2, brick paviour patio area and outlook to rear patio and garden, engineered oak wooden flooring, cornice ceiling and a feature sandstone ornate fireplace inset and hearth, cast iron multi fuel burning stove, bevelled double doors to kitchen.
Kitchen - (3.38m x 5.79m) - Bespoke fitted kitchen, hand painted, with laminate work surface, single drainer stainless steel sink unit, chrome mixer taps, integrated four ring hob, fixed canopy extractor hood, stainless steel oven below, integrated dishwasher ample family dining, recessed spotlighting, built-in larder cupboard, part tiled walls, outlook to rear, access to utility room.
Utility Room - (1.73m x 3.63m) - Plumbed for American fridge freezer, vented for dryer, ceramic tiled floor, access to porch, also utilised as a boot room.
Ground Floor Wc - () - Fully tiled with low flush WC, ceramic tiled floor.
Porch - () - Ceramic tiled floor, uPVC double glazed access door to driveway and garage.
Double Garage: - (6.32m x 7.67m) - Service door to garage, double garage with double roller shutter door, light and power.
Staircase To First Floor - () - Mahogany turned spindle staircase and balustrade to first floor.
Landing - () - With uPVC and double glazed French doors leading to a paved balcony with elevated fantastic views over rolling ever changing rural countryside to Strangford Lough and the Ards Peninsula.
Bedroom (1) - (5.18m x 6.2m) - Dual aspect windows, fabulous elevated views across rolling countryside to Strangford Lough and to Newtownards and the Ards Peninsula.
Ensuite Shower Room - () - With modern white suite comprising low flush WC, vanity unit, chrome mixer taps, cabinets and drawer units below, glazed shower enclosure with thermostatically controlled shower unit, fully tiled walls, chrome heated towel rail, ceramic tiled floor, extractor fan, walk-in wardrobe fitted for hanging and shelving.
Bedroom (2) - (4.19m x 5.87m) - Dual aspect windows with outlook to rear across rural countryside to Strangford Lough and on the other side to rural countryside.
Ensuite Shower Room: - () - With modern white suite comprising low flush WC, vanity unit, chrome mixer taps, cabinets below, drawer units, glazed shower enclosure with built-in thermostatically controlled shower unit, fully tiled walls, ceramic tiled floor, chrome heated towel rail, extractor fan.
Bedroom (3) - (3.68m x 3.63m) - Elevated outlook across rolling countryside to Strangford Lough.
Bedroom (4) - (3.86m x 3.66m) - Elevated fantastic outlook across rolling countryside, Strangford Lough and the Ards Peninsula, extensive range of built-in robes, mirrored fronted sliding doors, head board and drawer units to each side.
Bedroom (5)/Study - (2.84m x 2.64m) - Outlook to rear garden and rural countryside, linen press with built-in shelving and pressurised water cylinder.
Bathroom - () - With Victorian style white suite comprising low flush WC, pedestal wash hand basin, panelled bath with chrome mixer taps, built-in fully tiled shower cubicle with built-in thermostatically controlled shower unit, fully tiled walls, tongue and groove ceiling.
Stable Block - () - Stable block of ten plus tack room and feed room, light, power and water, hard standing area and separate access with additional hard standing to side of stable block.
Outside - () - Sweeping tarmac driveway with ample parking to front, brick paviour patio areas to side, further parking in front of double garage, laid in lawns to front and rear with raised sleeper beds and outlook across rolling countryside to Strangford Lough, sand school to front with a stable block.
As part of our obligations under the Money Laundering, Terrorist Financing and Transfer of Funds (Information on the Payer) Regulations 2017, all Estate Agents are required to verify the identity of purchasers involved in a property transaction.
To comply with these obligations, all purchasers will be required to complete Customer Due Diligence (AML) identity checks. These checks are carried out on our behalf by our trusted third-party provider, Thirdfort.
A charge will apply of �20 + VAT per purchaser.
Property Ref: 44456_34014634
Similar Properties
Trench Road, Comber, NEWTOWNARDS, BT23 6EH
5 Bedroom Detached House | Offers in region of £675,000
This exceptionally well presented detached property is set in the most beautiful and tranquil setting with views over St...
Whiterock Road, Killinchy, KILLINCHY, BT23 6PU
4 Bedroom Detached House | Offers in region of £650,000
There are few homes that offer such a beautiful shoreline setting with outstanding views over Whiterock Bay and beyond t...
4 Bedroom Detached House | Offers in region of £650,000
There are few homes that offer such a beautiful shoreline setting with outstanding views over Whiterock Bay and beyond t...
5 Bedroom Detached House | Offers in region of £695,000
Nestled in the picturesque countryside of Lisbane, 3 Ardmillan Road offers an exceptional blend of traditional charm and...
5 Bedroom Detached House | Offers in region of £835,000
This stunning contemporary residence is set on an elevated 2-acre site. This property is finished to an exceptionally hi...
Scaddy Road, Downpatrick, BT30 9BP
5 Bedroom Detached House | Offers in region of £899,000
This stunning contemporary residence is set on an elevated 2-acre site.This property is finished to an exceptionally hig...
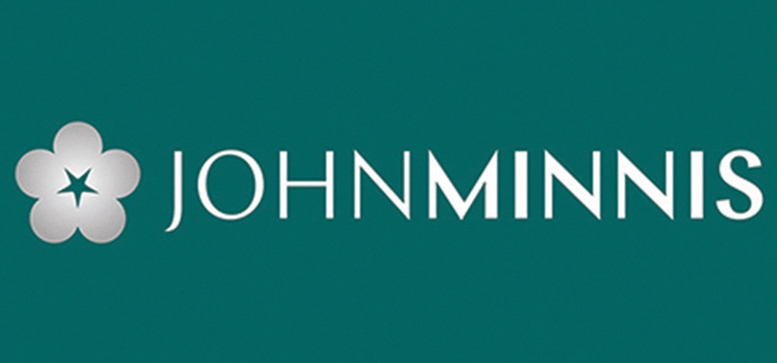
John Minnis Estate Agents (Comber)
Comber, County Down, BT23 5DU
How much is your home worth?
Use our short form to request a valuation of your property.
Request a Valuation
