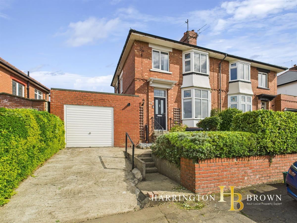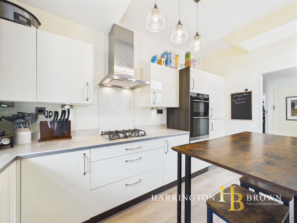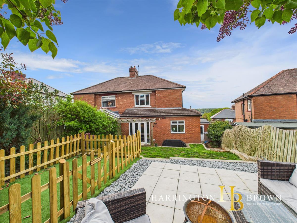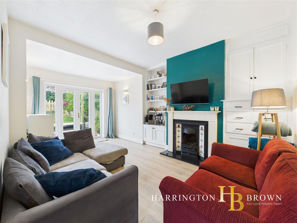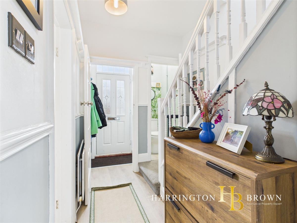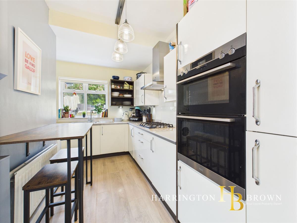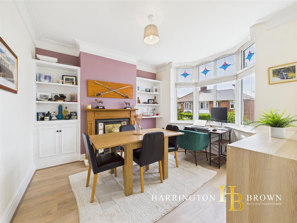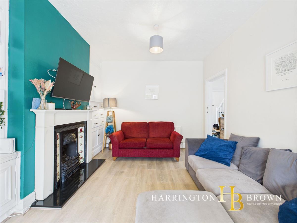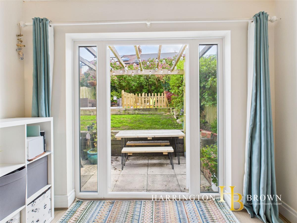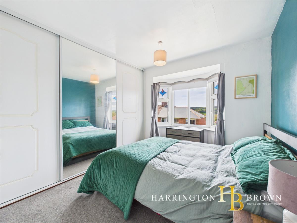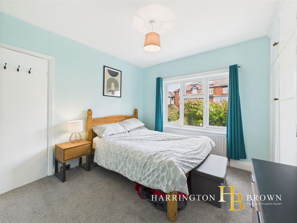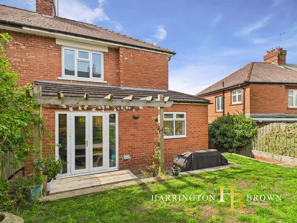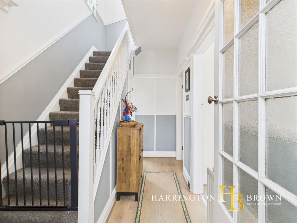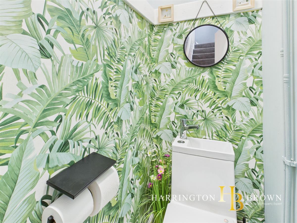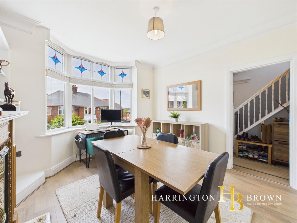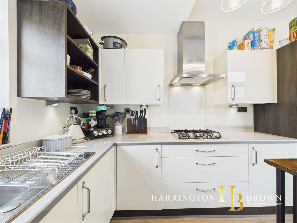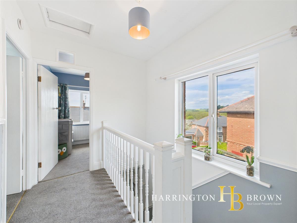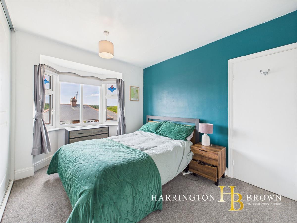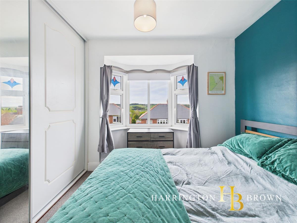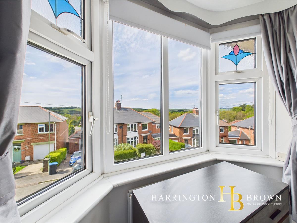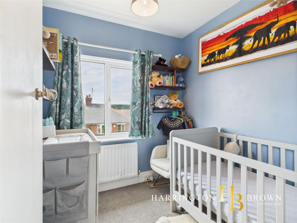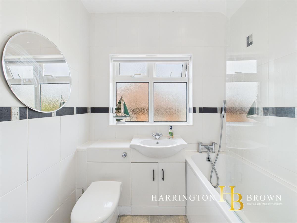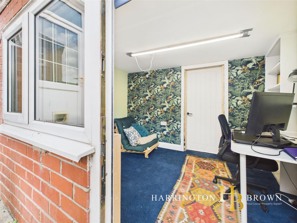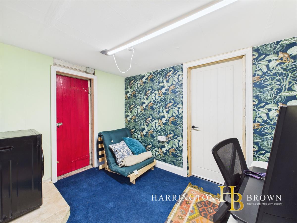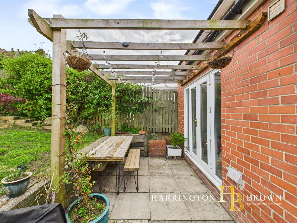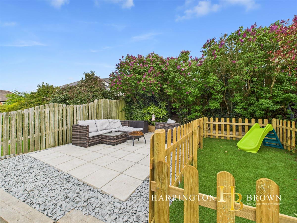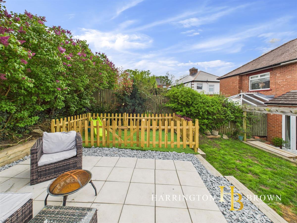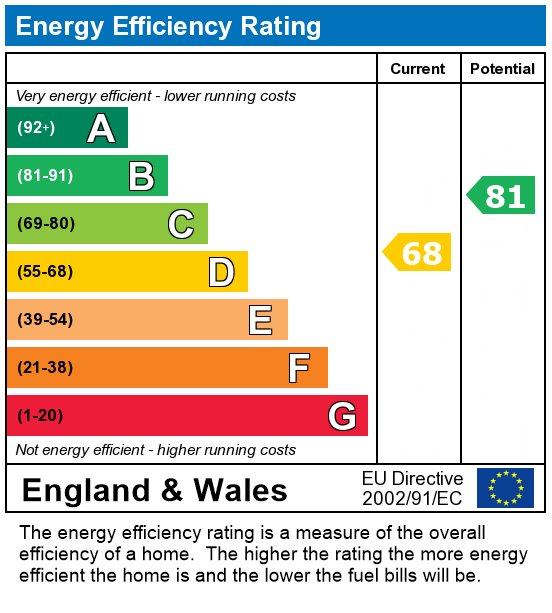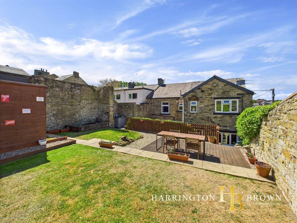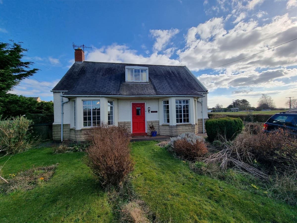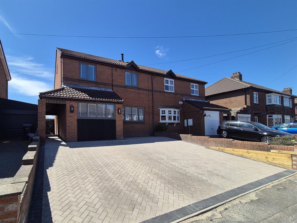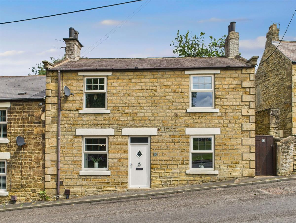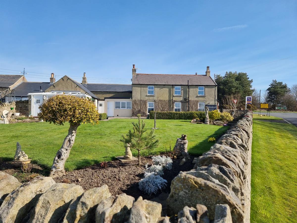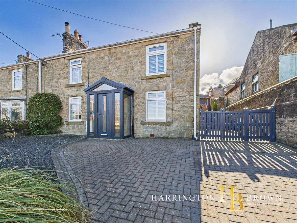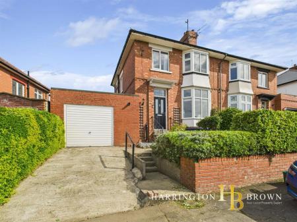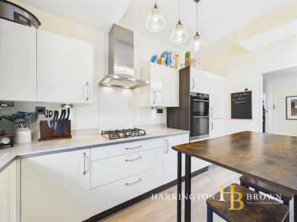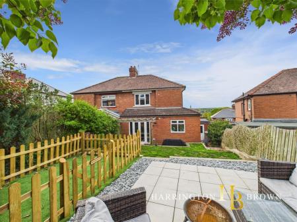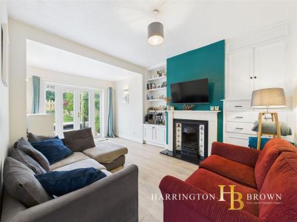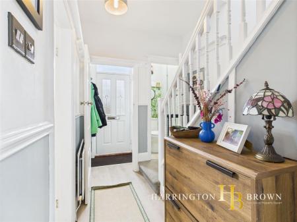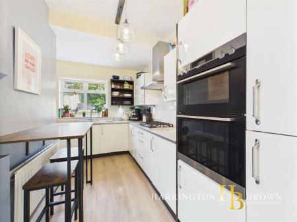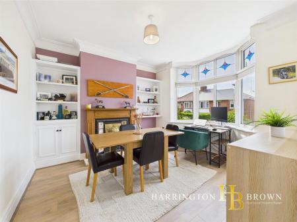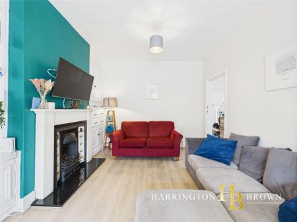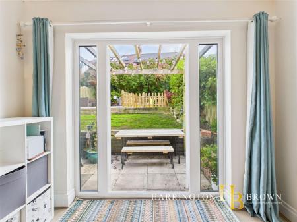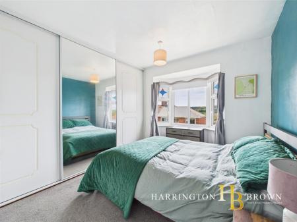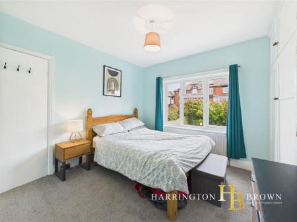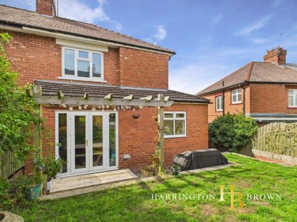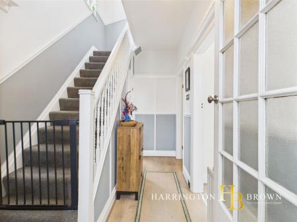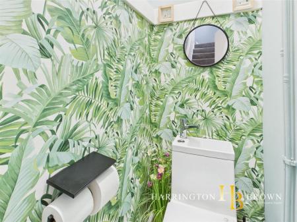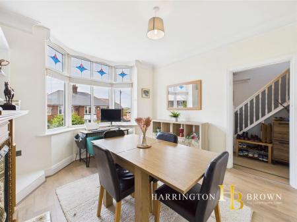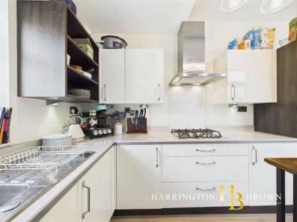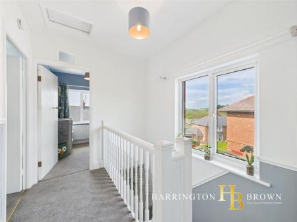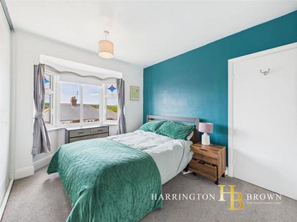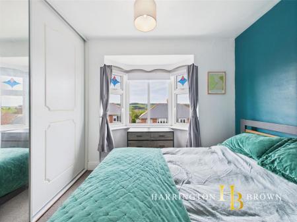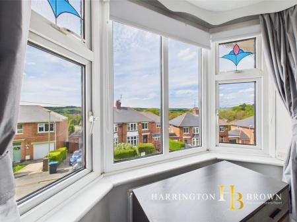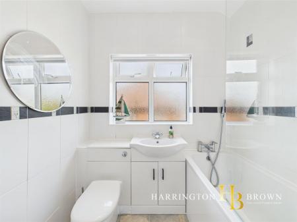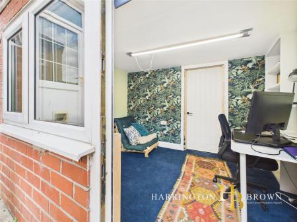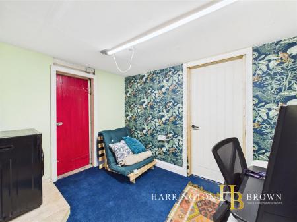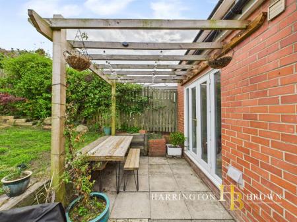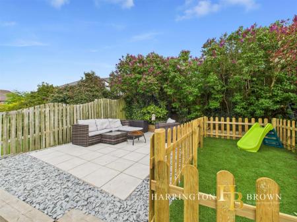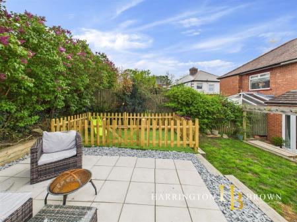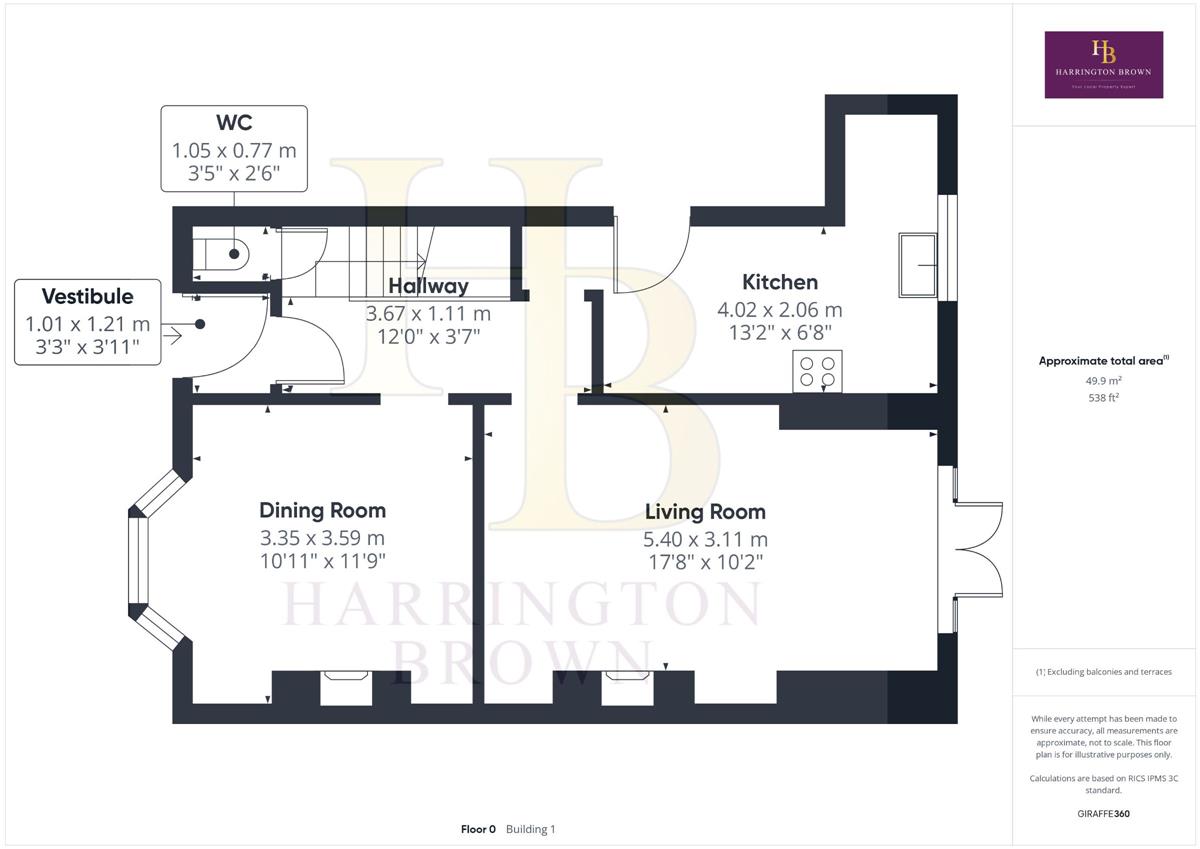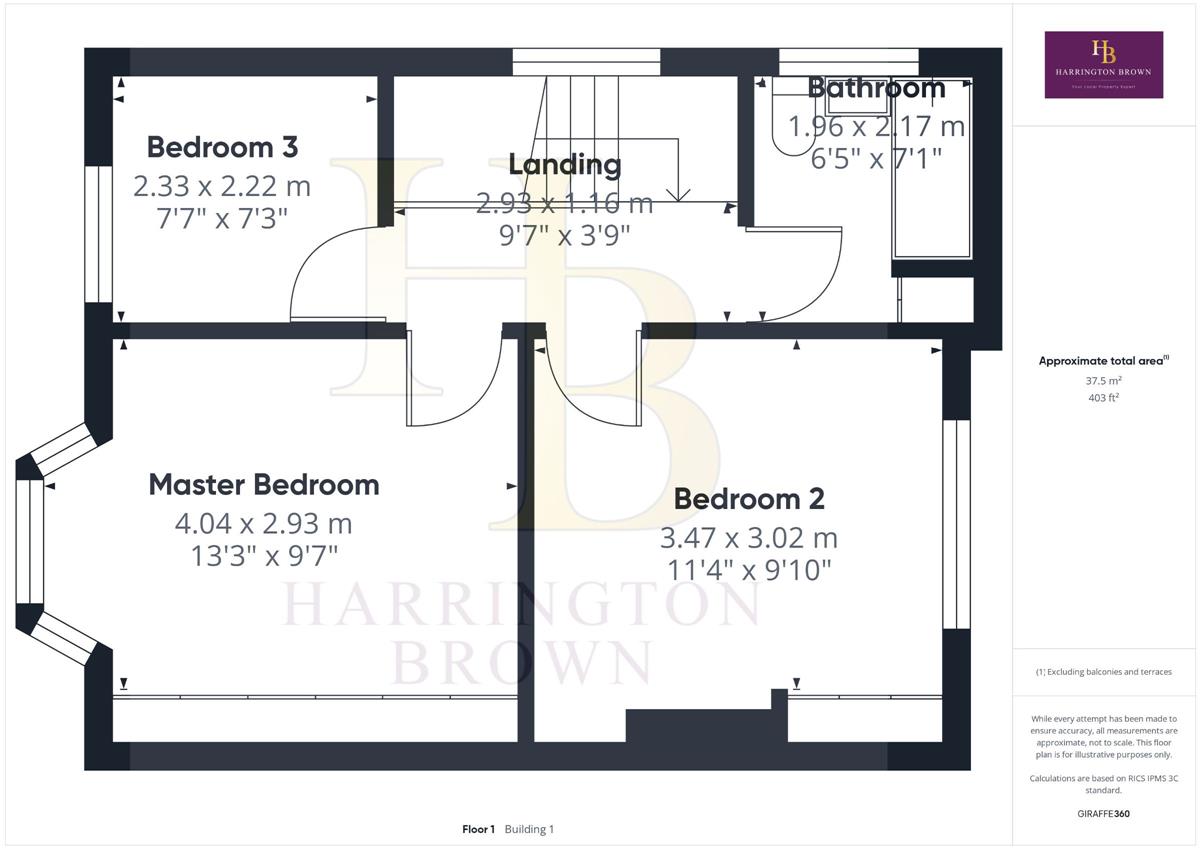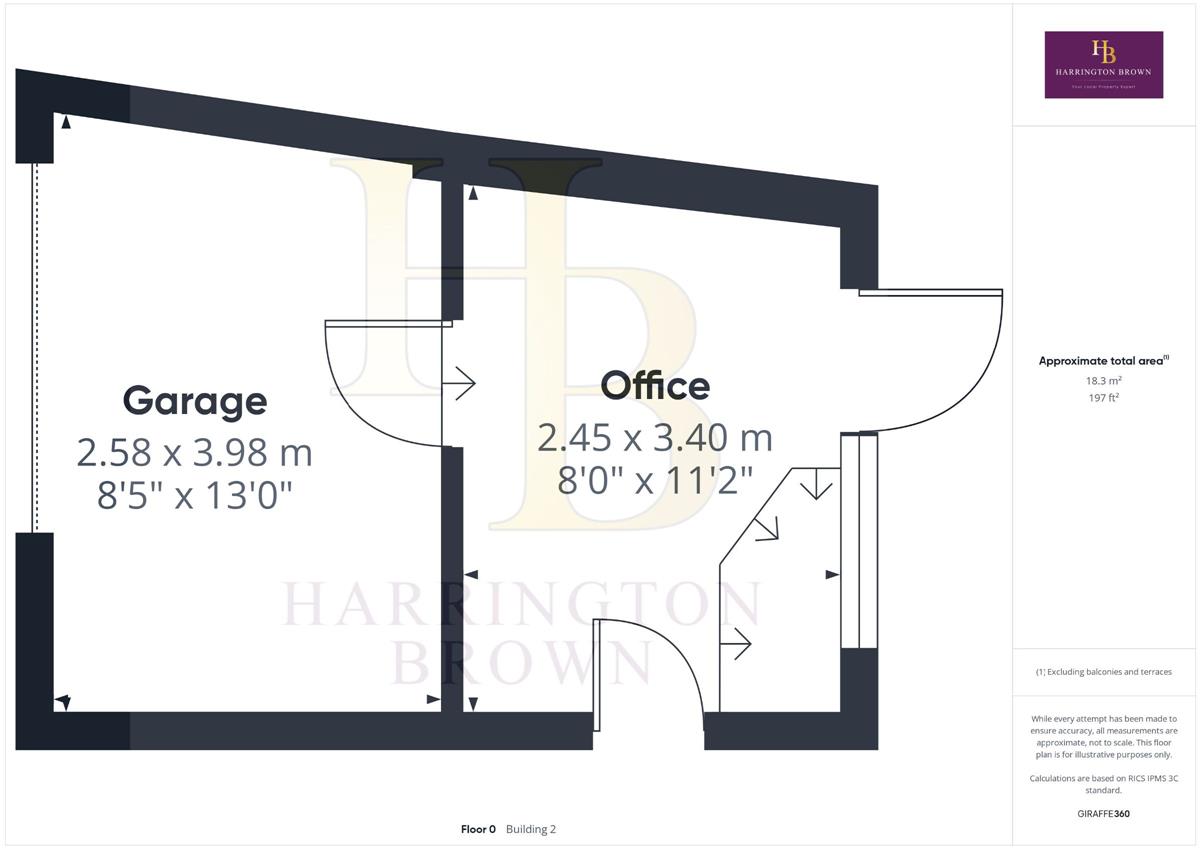- First Time Buyers
- Period Home
- Extended
- Period Features
- Countryside Views
- Landscaped Garden
- Driveway
3 Bedroom Semi-Detached House for sale in Consett
A charming, extended THREE bedroom 1930s semi-detached property with a traditional layout, two reception rooms, countryside views, character features, landscaped garden and a versatile garden office space- perfect for modern family life with style and flexibility.
This beautifully presented 1930s semi-detached home offers a wonderful blend of character and contemporary comfort. A block-paved driveway leads to the entrance vestibule, opening into a welcoming hallway where original detailing begins to shine through.
The ground floor benefits from a useful W.C. and two elegant reception rooms - the formal front dining room showcases a large bay window, classic picture rail, built-in alcove storage, and a striking period fireplace, while the rear lounge has been extended to provide generous family living space with a feature fireplace, further alcove storage, and French doors that open directly to a covered pergola seating area in the garden - ideal for summer entertaining.
The kitchen is fitted with sleek high-gloss units and integrated appliances including a fridge freezer, gas hob, double oven, and dishwasher, with space provided for a washing machine. The rear garden has been thoughtfully landscaped to create a tranquil yet practical outdoor space, featuring a level lawn, patio and pergola seating area perfect for enjoying the warmer months.
Upstairs, the landing is a bright and open space, with a spindled balustrae and a window for added natural light. The first floor accommodation lead soff the landing and also includes a hatch offering access to some useful storage. There are three bedrooms in total - the master bedroom to the front enjoys countryside views over the rooftops below, and thanks to its elevated position, catches the last of the sun; it also benefits from a generous bay window and extensive fitted wardrobes. The second bedroom is situated to the rear of the property and overlooks the beautiful garden, and includes some original alcove storage. The third bedroom, also to the front, makes an ideal nursery, single room or dedicated home office. The bathroom has a timeless finish, complete with bath, tiled surround, and a modern vanity unit housing the sink and WC.
Externally, the garage has been cleverly reconfigured to provide a practical storage area to the front and, to the rear, a smart, insulated office or hobby room - ideal for those working from home or in need of a creative retreat.
A much-loved period home, thoughtfully updated for today's lifestyle - early viewing is highly recommended.
The rear garden has been thoughtfully landscaped and is arranged over gentle tiers, creating a series of defined spaces that offer both functionality and charm. Directly accessed via French doors from the rear lounge, the lower level features a sheltered paved seating area beneath a pergola - a lovely spot for al fresco dining or morning coffee. A few steps lead up to a neat lawned section, ideal for family enjoyment, while the upper tier provides an additional paved seating area perfectly positioned to catch the sun. Beyond this, a low-maintenance, picket-fenced section with artificial turf has been cleverly designed as a safe and appealing play area for the seller's young child.
To the front, the property continues to impress with a block-paved driveway providing off-street parking and a low-maintenance gravelled garden framed by mature hedging and established planting, offering kerb appeal with ease. Whether relaxing outdoors or watching children play, the garden spaces have been carefully curated to suit both everyday living and entertaining.
Shotley Bridge is a village rich in heritage and charm, nestled on the banks of the River Derwent and surrounded by rolling countryside. It offers an excellent blend of lifestyle and convenience, with local amenities, independent shops, and reputable schools within easy reach. Excellent transport links connect the area to Consett, Durham, Newcastle and beyond, while riverside walks and nearby open spaces provide ample opportunity for outdoor recreation.
Council Tax Band: C (Durham CC)
Tenure: Freehold
Electricity supply: Mains
Heating: Gas Mains
Water supply: Mains
Sewerage: Mains
Vestibule w: 1.01m x l: 1.21m (w: 3' 4" x l: 4' )
Hall w: 3.67m x l: 1.11m (w: 12' x l: 3' 8")
WC w: 1.05m x l: 0.77m (w: 3' 5" x l: 2' 6")
Dining Room w: 3.35m x l: 3.59m (w: 11' x l: 11' 9")
Living room w: 5.4m x l: 3.11m (w: 17' 9" x l: 10' 2")
Kitchen
FIRST FLOOR:
Landing w: 2.93m x l: 1.16m (w: 9' 7" x l: 3' 10")
Bathroom w: 1.96m x l: 2.17m (w: 6' 5" x l: 7' 1")
Master bedroom w: 4.04m x l: 2.93m (w: 13' 3" x l: 9' 7")
Bedroom 2 w: 3.47m x l: 3.02m (w: 11' 5" x l: 9' 11")
Bedroom 3 w: 2.33m x l: 2.22m (w: 7' 8" x l: 7' 3")
Externally
Garage w: 2.58m x l: 3.98m (w: 8' 6" x l: 13' 1")
Front of Garage, Storage Area
Garage w: 2.45m x l: 3.4m (w: 8' x l: 11' 2")
Rear of Garage space
Please note
Agents Note to Purchasers
We strive to ensure all property details are accurate, however, they are not to be relied upon as statements of representation or fact and do not constitute or form part of an offer or any contract. All measurements and floor plans have been prepared as a guide only. All services, systems and appliances listed in the details have not been tested by us and no guarantee is given to their operating ability or efficiency. Please be advised that some information may be awaiting vendor approval.
Submitting an Offer
Please note that all offers will require financial verification including mortgage agreement in principle, proof of deposit funds, proof of available cash and full chain details including selling agents and solicitors down the chain. To comply with Money Laundering Regulations, we require proof of identification from all buyers before acceptance letters are sent and solicitors can be instructed.
Important Information
- This is a Freehold property.
Property Ref: 755545_RS1101
Similar Properties
Backstone Burn, Shotley Bridge
3 Bedroom Semi-Detached House | Offers in region of £225,000
A beautifully refurbished three-bedroom end terrace property blending timeless period charm with stylish modern touches,...
Astley House, High Westwood, Newcastle upon Tyne
4 Bedroom Detached House | Guide Price £215,000
Being Sold via Secure Sale online bidding. Terms & Conditions apply. Starting Bid £215,000. This property will be legall...
3 Bedroom Semi-Detached House | Offers in region of £215,000
Beautifully refurbished and immaculately presented, this impressive semi-detached home offers three stylish bedrooms and...
Cutlers Hall Road, Shotley Bridge
3 Bedroom Terraced House | Offers in region of £230,000
A charming three-bedroom, double-fronted stone cottage featuring original details and a spacious garden, located in a pi...
2 Bedroom Semi-Detached House | Offers in region of £275,000
This TWO bedroom cottage is the perfect blend of historical charm, modern comfort, and natural beauty. With its idyllic...
4 Bedroom Terraced House | Offers in region of £300,000
This charming semi-detached FOUR bedroom property has been lovingly extended by the current owners to transform it into...

Harrington Brown Property (Shotley Bridge)
Shotley Bridge, Durham, DH8 0HQ
How much is your home worth?
Use our short form to request a valuation of your property.
Request a Valuation
