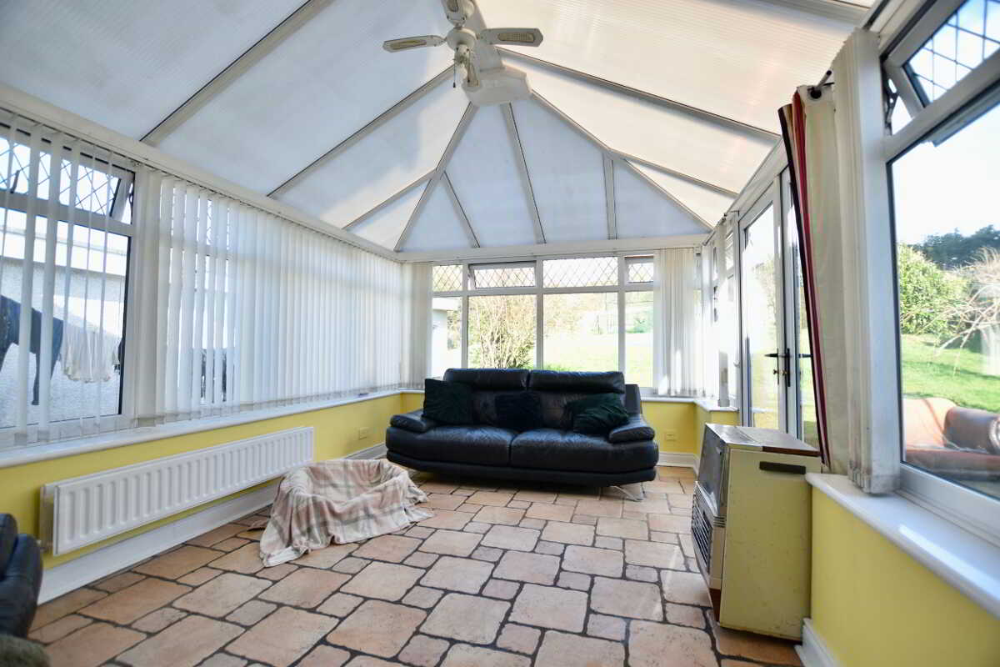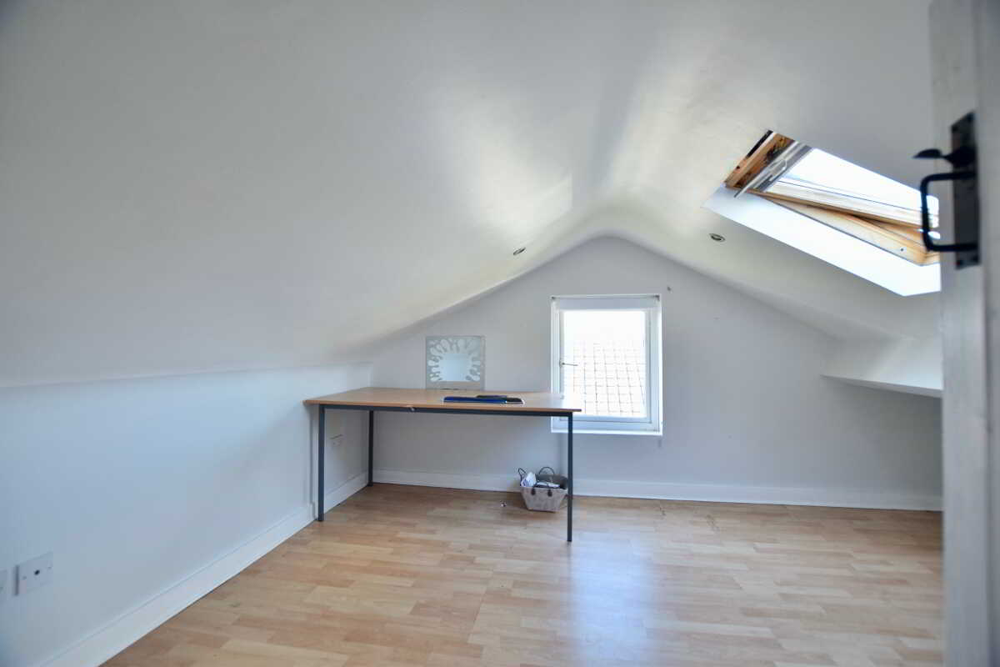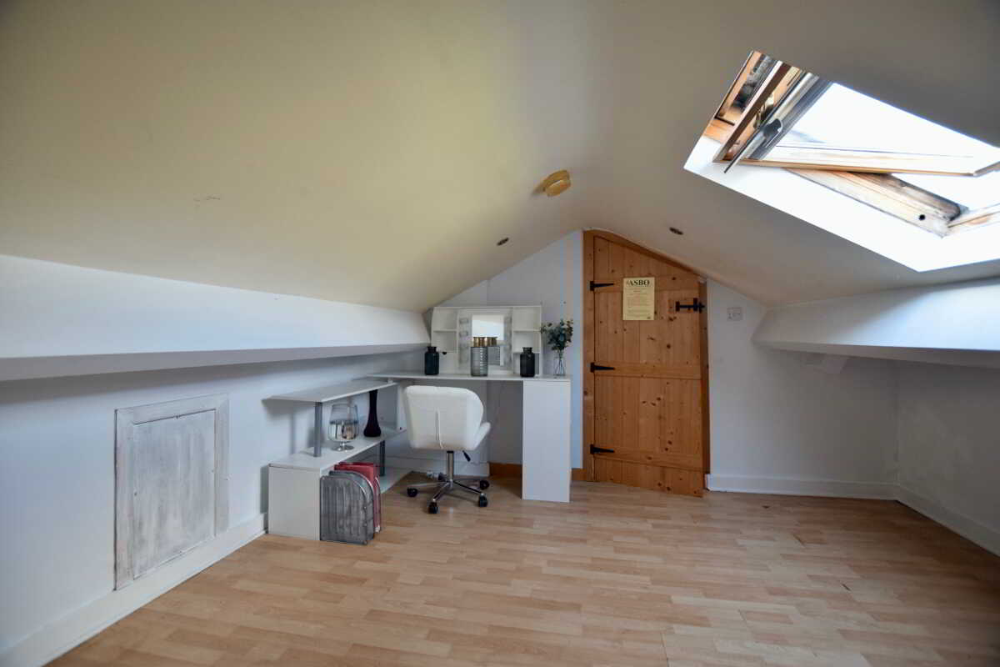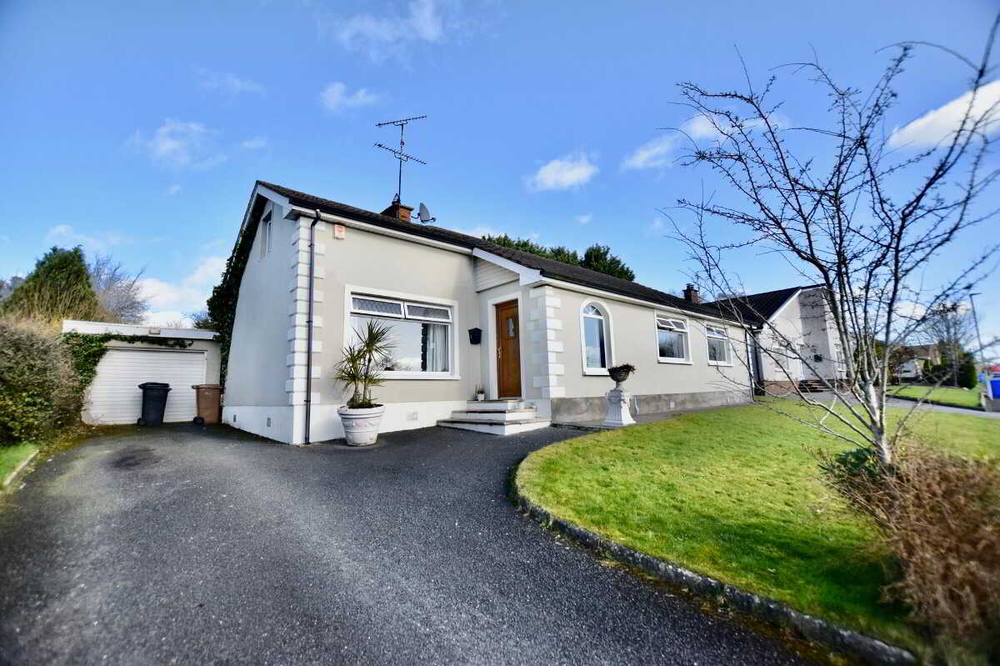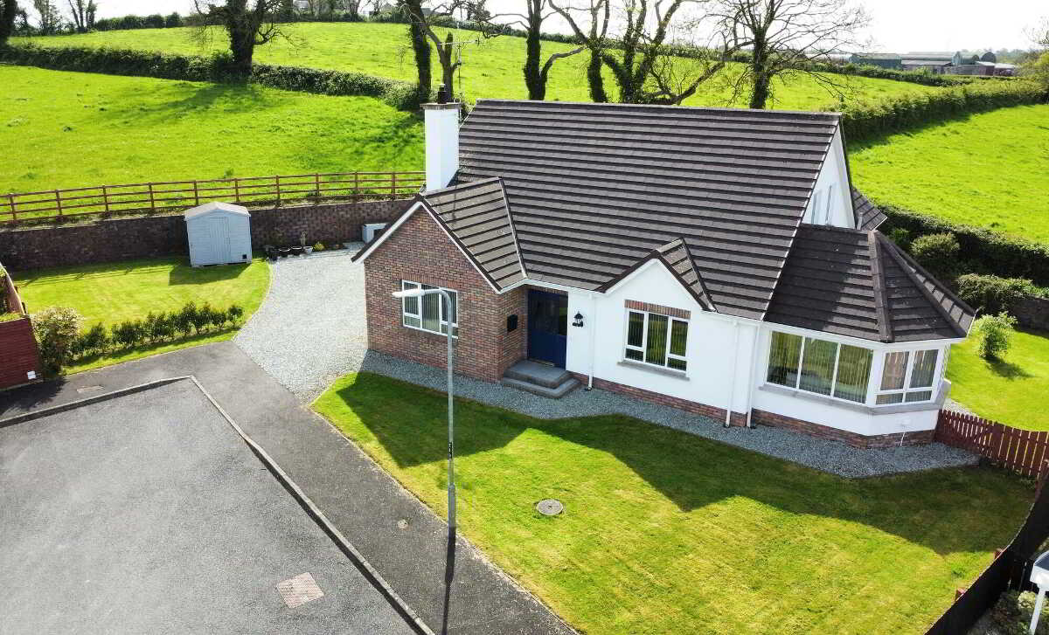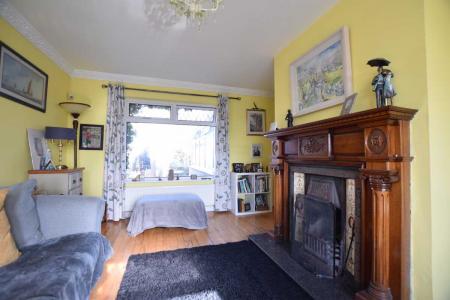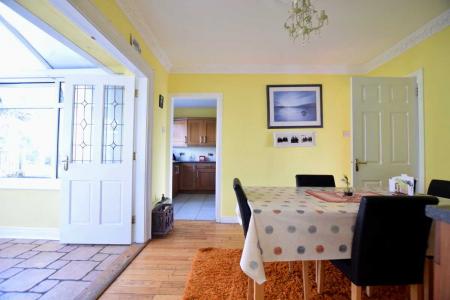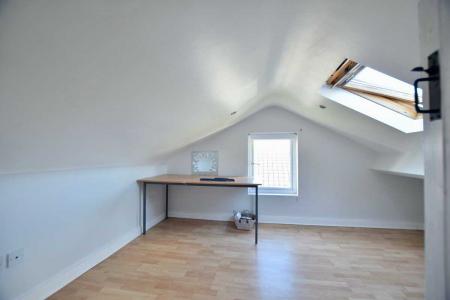- Double glazed windows
- Oil fired central heating
- Ground Floor: Entrance hallway; lounge; sun room; kitchen; dining room; bedroom 1; bedroom 2; bedroom 3; bathroom
- First Floor: Bedroom 4; bedroom 5
- 1775 sq ft (LPS NI)
- Rates £1463.53 (2023/24)
5 Bedroom Chalet for sale in Cookstown
A detached chalet bungalow in a popular residential location with garage and large gardens to rear
Entrance Hallway:2.4m wide (7' 10")3.6m long (11' 10")Part glazed uPVC door to entrance hallway with tiled floor and phone point.
Lounge:5.3m wide (17' 5")2.9m long (9' 6")Dual aspect lounge with fireplace with open fire. Wooden flooring. TV point.
Sun Room:5.1m wide (16' 9") 3m long (9' 10") Partially glazed sun room with tiled flooring. Patio doors to rear.
Kitchen: 2.6m wide (8' 6") 4m long (13' 1") Fitted kitchen with high and low level units with tiling between. Integrated oven/hob. Sink. Tiled flooring. Door to rear.
Dining Room: 3.2m wide (10' 6") 3m long (9' 10") Open plan dining room from lounge and sunroom. Wooden flooring.
Bedroom 1: 3.3m wide (10' 10") 3.4m long (11' 2") Front facing double bedroom with laminate flooring.
Bedroom 2: 3.3m wide (10' 10") 3.8m long (12' 6") Front facing double bedroom with laminate flooring.
Bedroom 3: 2.3m wide (7' 7") 3.5m long (11' 6") Rear facing double bedroom with laminate flooring.
Landing:Please note that there are low ceiling heights in bedrooms 4 & 5
Bedroom 4: 3.3m wide (10' 10") 3.4m long (11' 2") Side facing bedroom with sky light. Laminate flooring. TV point.
Bedroom 5: 7.2m wide (23' 7") 2.8m long (9' 2") Laminate flooring. TV point.
Bathroom: 2.5m wide (8' 2") 2.5m long (8' 2") W.C., W.H.B., Bath with shower over. Tiled flooring and walls.
Driveway and lawn area to front. Large lawned area to rear with patio. Two outbuildings, one plumbed for washing machine. Garage with roller door.
Included: Blinds, oven/hob
Excluded: Wheelie bins, fridge freezer, washing machine and tumble dryer.
MORTGAGE ADVICE: STANLEY BEST ESTATE AGENTS are pleased to offer a FREE independent mortgage and financial advice service. Please ask for details.
All photographs have been taken with a wide angle lens.
Important notice to purchasers – Stanley Best Estate Agents have not tested any systems, services or appliances at this property. Maps, plans and models are not to scale and measurements are approximate
Important information
Property Ref: 11072670_933084
Similar Properties
5 Bedroom Detached Bungalow | Guide Price £219,950
A detached chalet bungalow in a popular residential location with garage and large gardens to rear
3 Bedroom Detached House | Guide Price £215,000
3 Bedroom Detached House | £214,950
A New Build three bedroom detached property. Turn-key finish
4 Bedroom Detached House | From £239,500
Excellent detached chalet dwelling within easy reach of all Village amenities. This spacious four bedroom, three recept...
House Type Cc, Coolreaghs Manor, Cookstown
3 Bedroom Detached House | £244,950
Three bedroom detached property
3 Bedroom Semi-Detached House | Guide Price £249,950
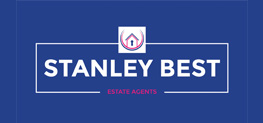
Stanley Best Estate Agents (Cookstown)
28 Oldtown Street, Cookstown, Tyrone, BT80 8EF
How much is your home worth?
Use our short form to request a valuation of your property.
Request a Valuation








