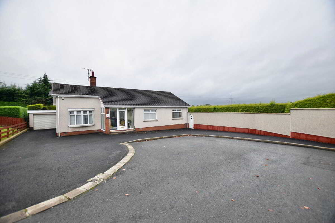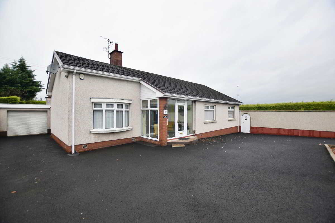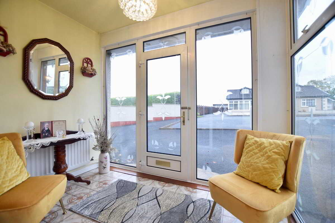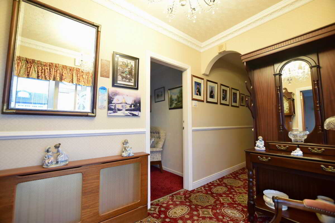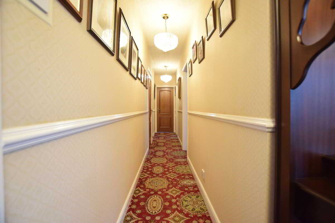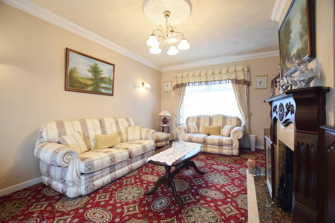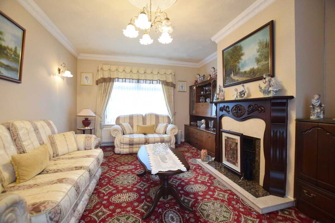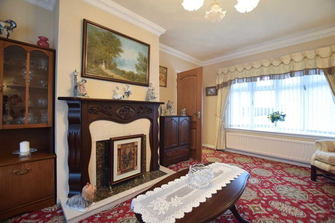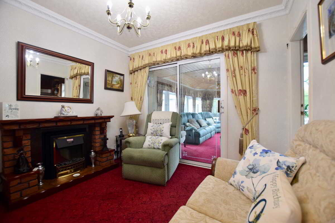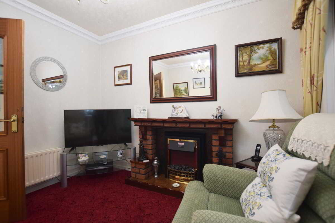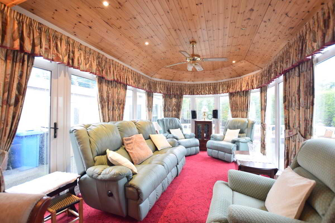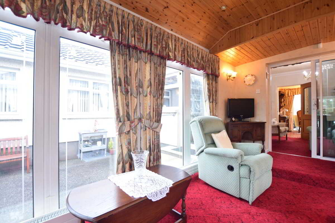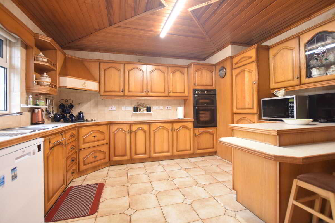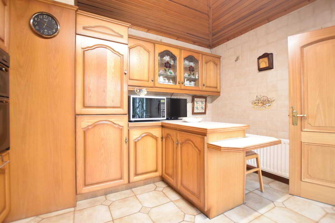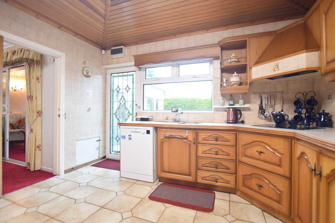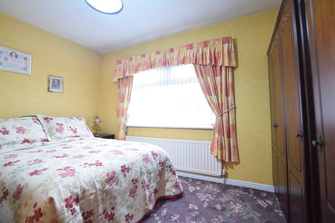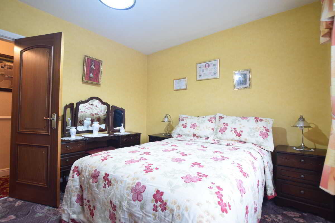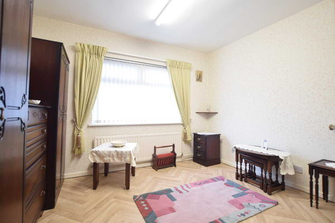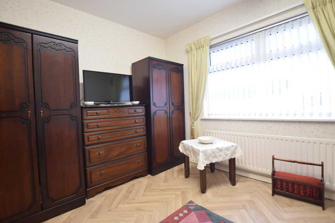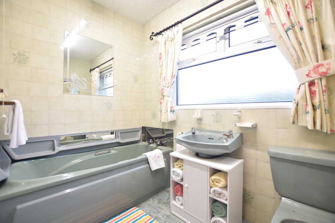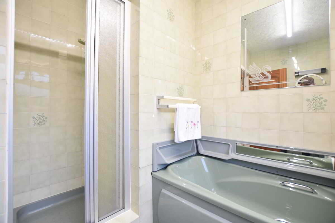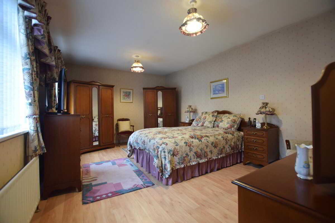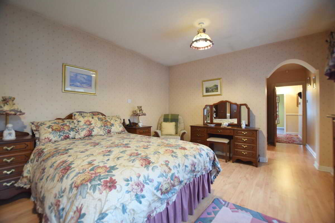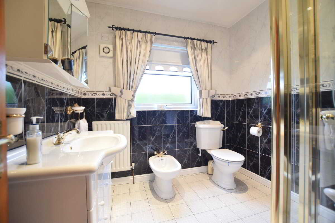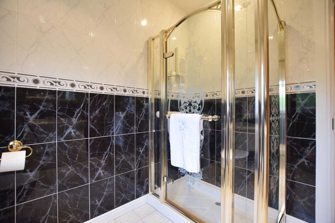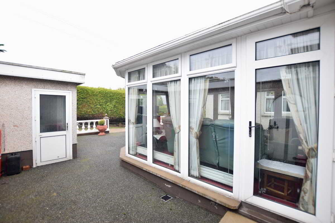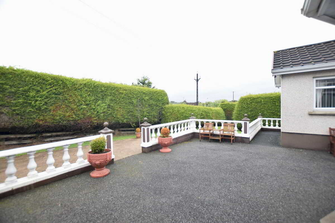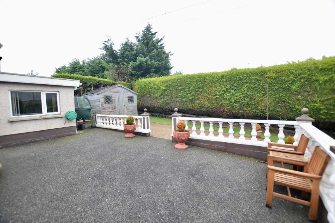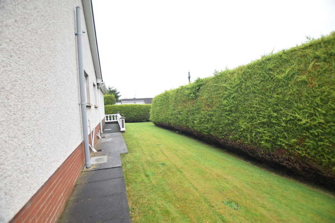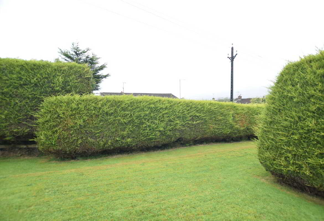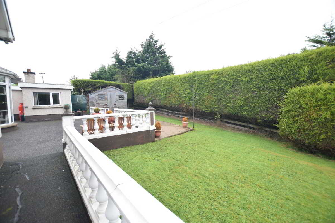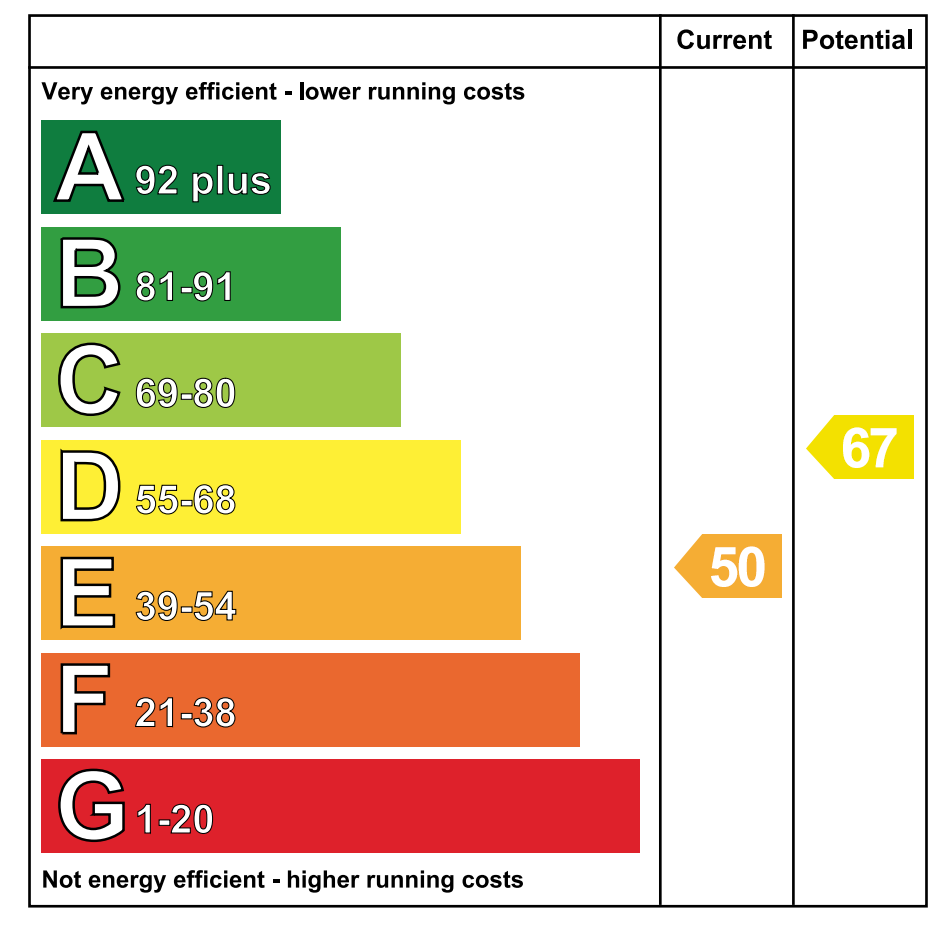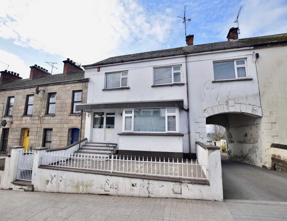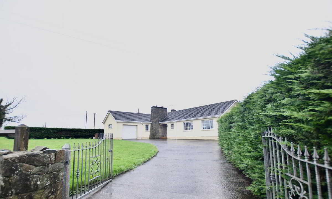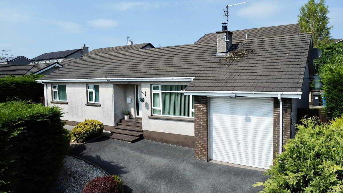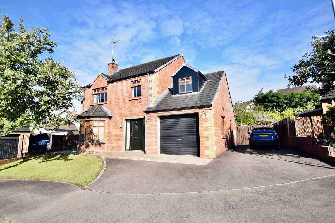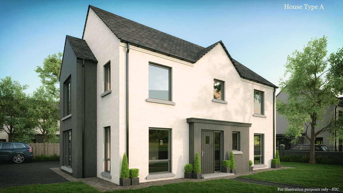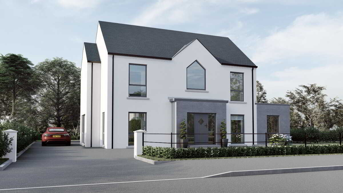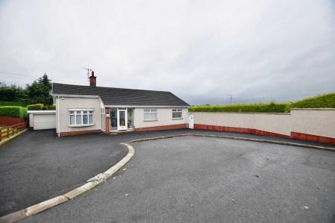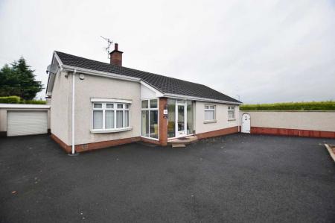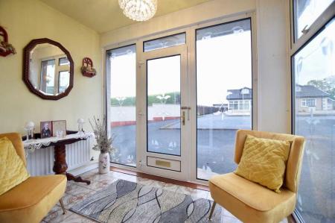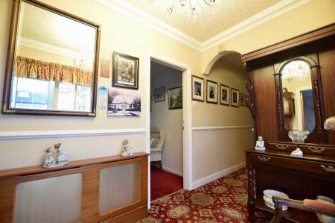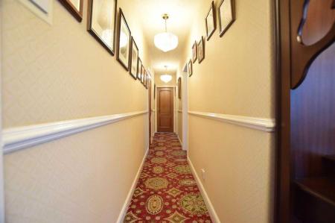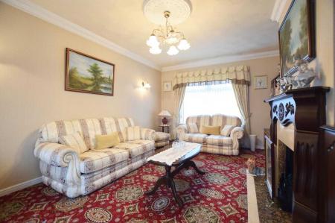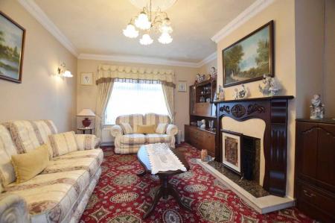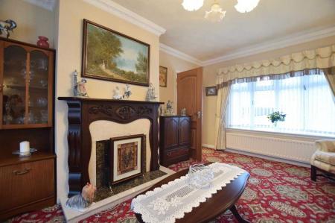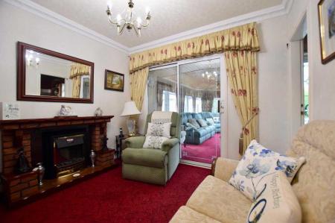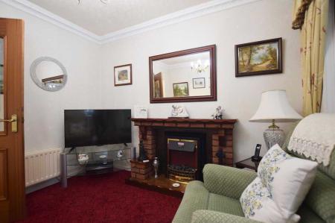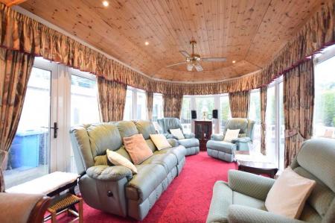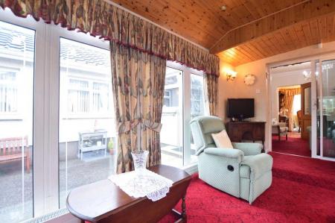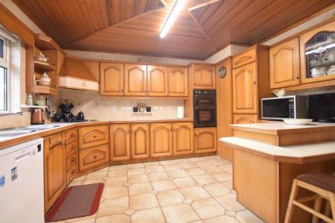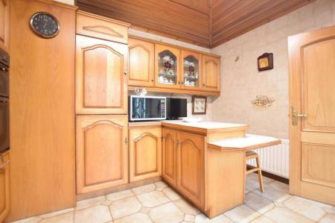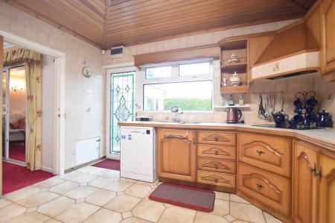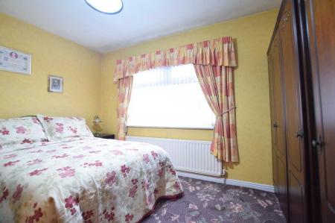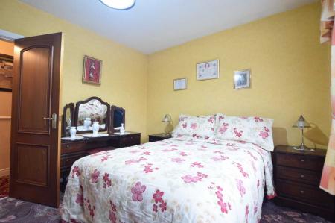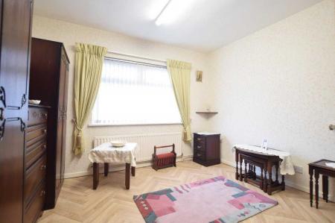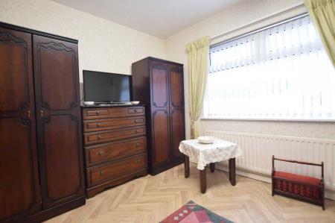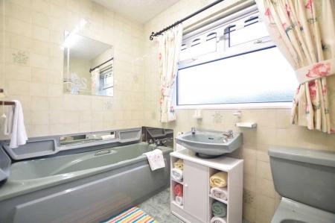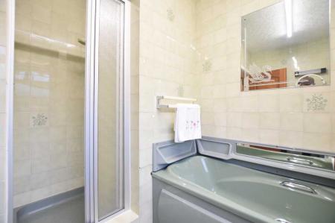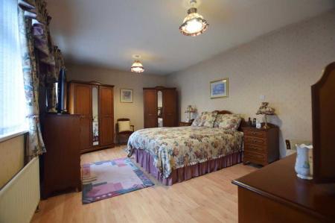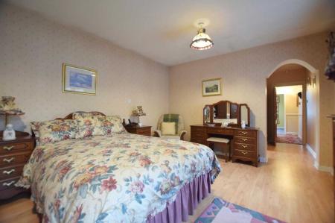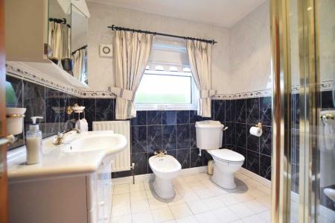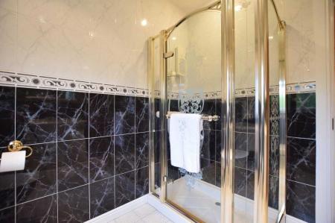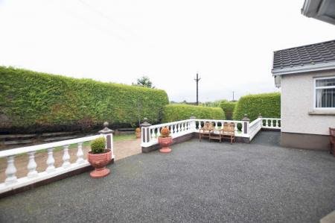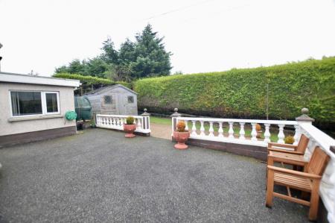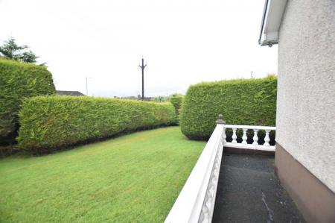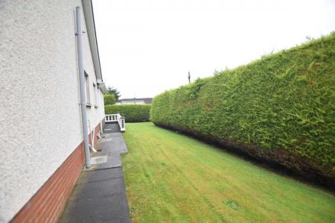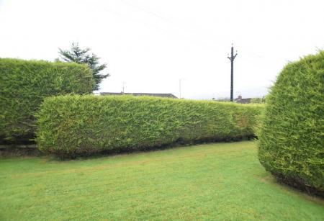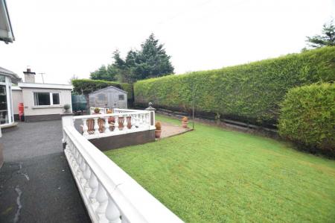- Oil fired central heating
- Double glazed windows
- Entrance porch; Hallway; Living room; Kitchen/Dining; Snug; Conservatory; three bedrooms one with en suite; Bathroom.
- Exterior utility
- Garage with roller door
- Rates: £1280.07 (2025/26)
- 114.2m2 / 1230 sq ft
3 Bedroom Detached Bungalow for sale in Cookstown
This extended three-bedroom detached bungalow offers generous living space, combining comfort and practicality. Set in a desirable location, the property benefits from a versatile layout, detached garage and private gardens
Ground FloorEntrance Porch2.1m x 209m (6' 11" x 685' 8")
Part glazed door with glazed side panels. Tiled floor.Entrance Hallway2.1m x 3.1m (6' 11" x 10' 2")
Sliding door provides access from the porch. Carpeted. Phone point. Cloakroom. Hotpress.Living Room5.31m x 3.6m (17' 5" x 11' 10")
Dual aspect living room. Carpeted. Fireplace with inset. TV PointKitchen/Dining4.2m x 3.8m (13' 9" x 12' 6")
Fully fitted kitchen with high and low level units, tiled between. Breakfast bar area. Integrated fridge/freezer. Integrated oven/hob. Space for dishwasher. TV Point. Tiled floor. Door to rear garden.Dining/Snug3.2m x 3m (10' 6" x 9' 10")
Carpeted. TV Point. Fireplace. Sliding door to conservatory.Conservatory2.9m x 5.8m (9' 6" x 19' 0")
Carpeted. Radiators. Spot lighting. TV Point. Mostly glazed. Door to garden.Bedroom 13.4m x 3.4m (11' 2" x 11' 2")
Front facing double bedroom. TV Point. Vinyl flooring.Bedroom 23.8m x 3.4m (12' 6" x 11' 2")
Front facing double bedroom. Carpeted.Bedroom 33.6m x 5.6m (11' 10" x 18' 4")
Extended bedroom with en suite.
Side facing double bedroom. Laminate flooring. TV Point.
En suite 2.63x2.5 (8'6x8'2)
Tiled walls. Tiled floor. WHB in vanity unit. WC. Bidet. Walk in shower.ExteriorExterior Utility Room/Boilerhouse2.6m x 2.4m (8' 6" x 7' 10")
Tiled floor. Space for washing machine and tumble dryer. Sink.Garage3.4m x 3m (11' 2" x 9' 10")
Garage with roller door.GardensThe property is complemented by attractive, well-maintained gardens to both the side and rear. The front garden is fully tarmacked for ample off street parking. The lawned gardens are neatly maintained with mature borders and established shrubs. A generous patio area provides the perfect spot for outdoor dining and entertaining with added privacy.
Property Ref: 11072670_1039750
Similar Properties
5 Bedroom End of Terrace House | Guide Price £249,500
Situated in Cookstown Town Centre a charming 2650 sq ft family home with a further 1220 sq ft of garaging.
59 Littlebridge Road, Cookstown, Magherafelt
Detached Bungalow | Guide Price £234,950
A three bedroom bungalow set in the countryside, conveniently located to most local amenities and within a short drive t...
3 Bedroom Detached Bungalow | From £229,950
This beautifully maintained three-bedroom bungalow offers a perfect blend of comfort, style, and convenience. Situated i...
4 Bedroom Detached House | Guide Price £274,950
This well presented four-bedroom detached property offers the perfect balance of modern style and family-friendly living...
House Type A, Coolreaghs Manor, Cookstown
3 Bedroom Detached House | £290,000
House Type 1, Coolreaghs Manor, Cookstown
3 Bedroom Detached House | £350,000
An exquisite development of modern homes within easy walking distance of the hustle and bustle of the thriving Town Cent...

Stanley Best Estate Agents (Cookstown)
28 Oldtown Street, Cookstown, Tyrone, BT80 8EF
How much is your home worth?
Use our short form to request a valuation of your property.
Request a Valuation
