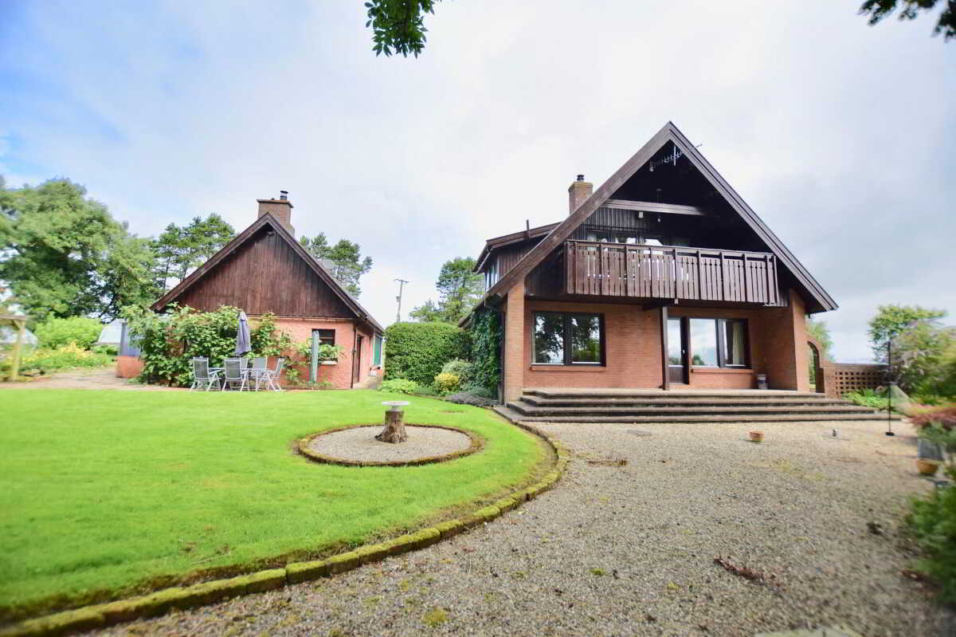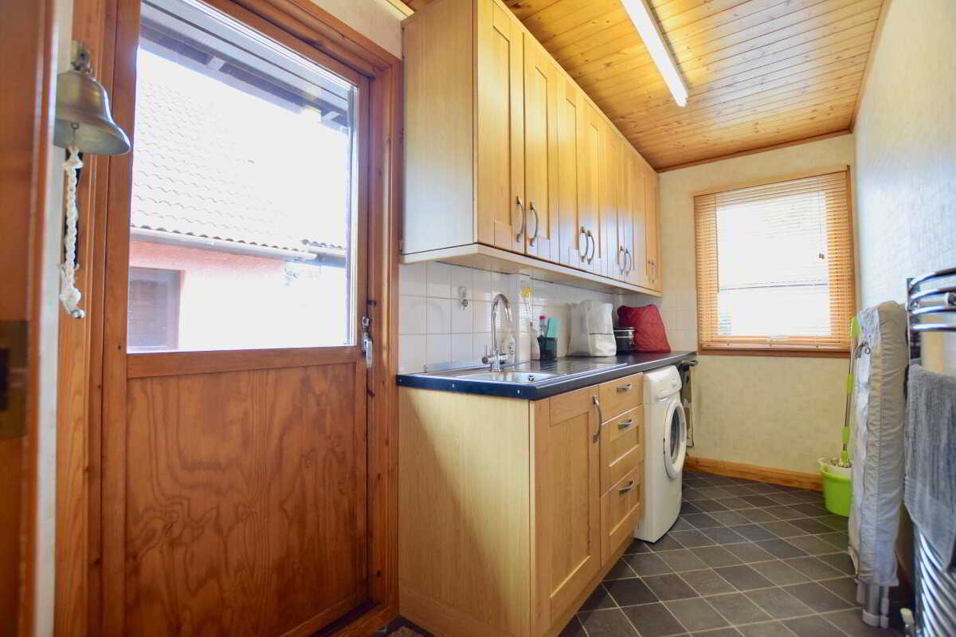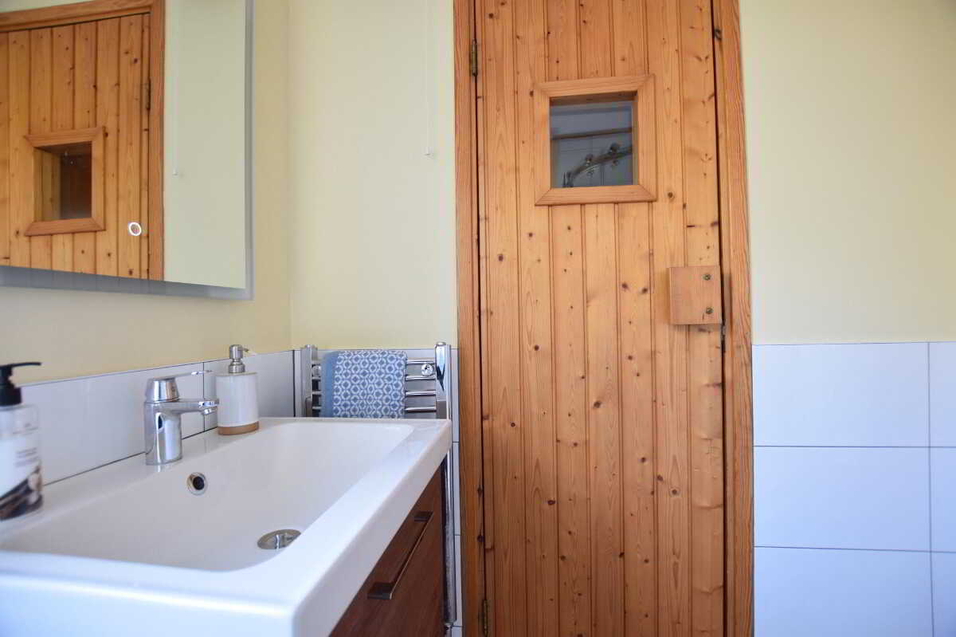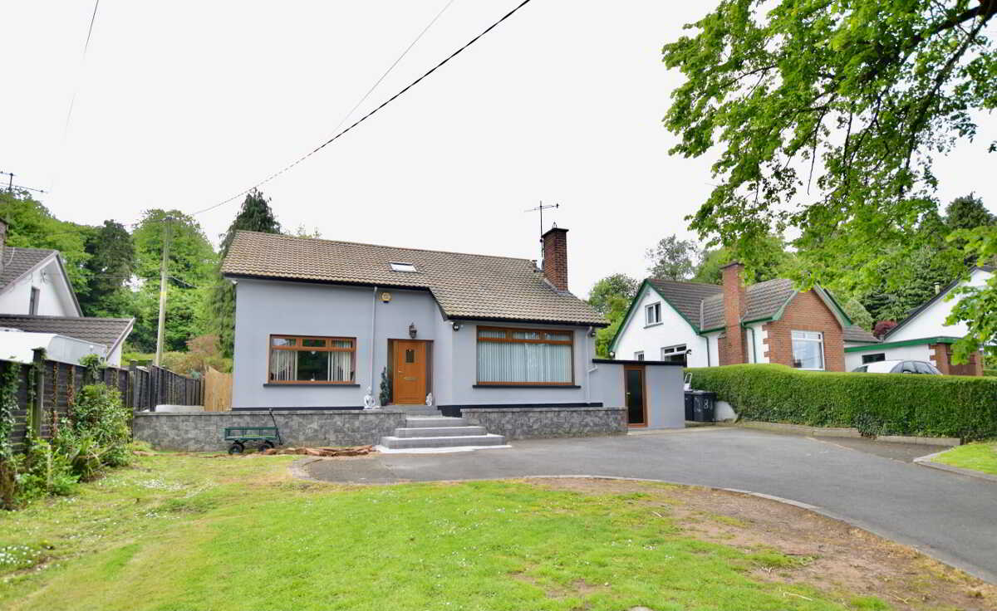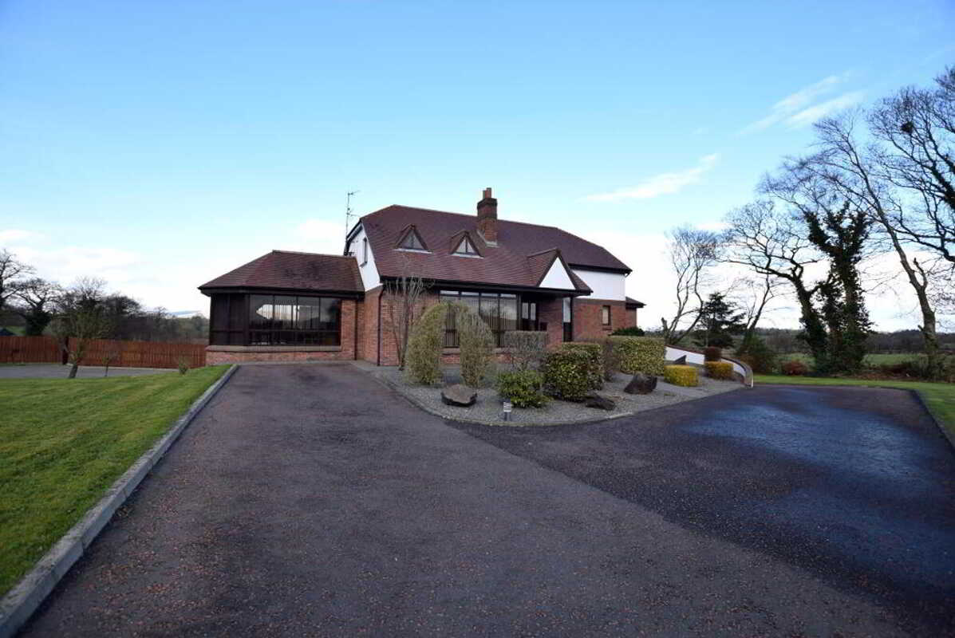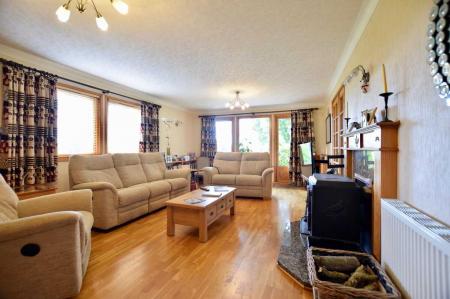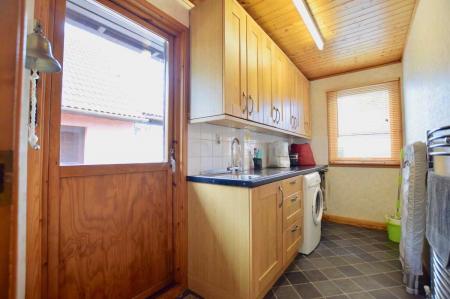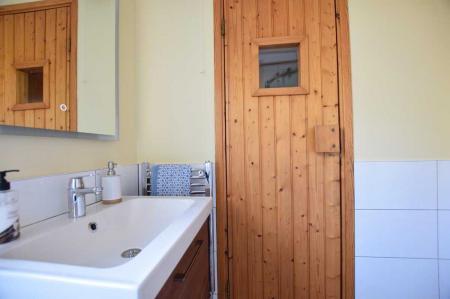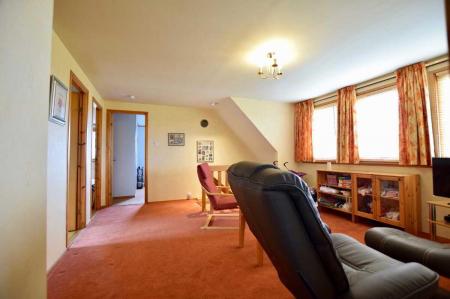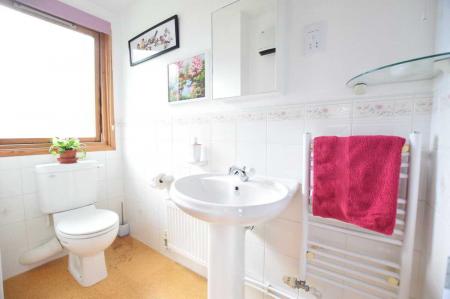- Triple glazed windows
- Oil fired central heating
- c. 2055 sq ft (LPS NI)
- Rates £1635.71 (2023/34)
- GF: Entrance hallway, Living room, Kitchen, Dining room, Utility room, Bedroom 4/study, Shower room, Sauna
- FF: Large landing/ sitting area or further bedroom, Three bedrooms one en-suite; Bathroom
- Set on a c. 1 area site with well maintained gardens and separate garaging. First floor with Shower cubicle, WHB and small kitchen area
4 Bedroom Detached House for sale in Cookstown
A unique individually designed Scandia Hus, situated on a exceptional mature site c. 1 acre with the original dwelling converted in to garage/workshop and WC with first floor suitable for leisure/office use.
Ground FloorEntrance Hallway4.2m x 2.8m (13' 9" x 9' 2")Wooden door with glazed side panel to entrance hallway with wooden flooring. Cloakroom.Shower room1.7m x 1.2m (5' 7" x 3' 11")
Corner shower. W.H.B. in floating vanity unit. LED mirror. Partly tiled walls and tiled flooring. Sauna (currently non functional)Living Room7.1m x 4.1m (23' 4" x 13' 5")
Front facing living room with picture window. Multi fuel stove with back boiler.
Wooden flooring. TV point. Access to paved patio area.Kitchen/dining area4m x 4m (13' 1" x 13' 1")
High and low level units with tiling between. Stainless steel sink and draining board. Space for American fridge freezer. Cooker and dishwasher. TV point. Vinyl flooring.Dining room4m x 4m (13' 1" x 13' 1")
Accessed from both Kitchen and living room. Picture window overlooking gardens. Wooden flooring.Utility Room3.6m x 1.6m (11' 10" x 5' 3")
High and low level units. stainless steel sink and draining board. Plumbed for washing machine and tumble dryer. Vinyl flooring. Towel rail.First FloorBedroom 4/Office/study2.5m x 3.3m (8' 2" x 10' 10")
Side facing room with built in wardrobes. Phone point. Wooden flooring.Landing/living area4.7m x 4m (15' 5" x 13' 1")
Carpeted landing/living area with views over the surrounding countryside. TV point. Hot press. This area has potential for a 5th bedroom.Bedroom 13.5m x 4.9m (11' 6" x 16' 1")
Carpeted Master bedroom with balcony. Large wardrobe. En-suite: W.C. W.H.B., Shower. partially tiled walls (1.2 x 2.6)Bedroom 24.6m x 2.4m (15' 1" x 7' 10")
Side facing double bedroom with storage area and wooden flooring.Bedroom 33.4m x 3m (11' 2" x 9' 10")
Carpeted side facing double bedroom with built in wardrobe. Access to floored attic.Bathroom3.3m x 2.2m (10' 10" x 7' 3")
W.C., W.H.B., bath. Ceiling and partial wall cladding. Towel rail.ExteriorGarageStone built garage /shed area with double doors.
Secondary dwelling/Garage5.5m x 6.2m (18' 1" x 20' 4")
This secondary dwelling area was the original site dwelling that has been converted to workshop with utility area, WC and double garage with electric door and power sockets. Usable area upstairs with shower and WHB, sink in low level units, TV and Power points.GardensThis property is set on c. 1 acre site with meticulously maintained lawns, shrubs and trees. There is a large green house, planting/potting area and lean-to. Paved Bbq area with access from living room. These fantastic gardens have views over the surrounding countryside.Included in saleCarpets, blind, curtain poles/rails. cooker, fridge freezer, dishwasherExcluded from saleCurtains. Washing machine. Tumble dryerAll photographs have been taken with a wide angle lens.
MORTGAGE ADVICE: STANLEY BEST ESTATE AGENTS are pleased to offer a FREE independent mortgage and financial advice service. Please ask for details.
Important notice to purchasers - Your attention is drawn to the fact that we have been unable to confirm whether certain items included in the property are in full working order. Any prospective purchaser must accept that the property is offered for sale on this basis. These particulars are given on the understanding that they will not be construed as part of a contract, conveyance or lease.
Important information
Property Ref: 11072670_892917
Similar Properties
4 Bedroom Detached House | From £344,950
5 Bedroom Detached House | Guide Price £325,000
A truly immaculate five bedroom property that has been refurbished to a very high standard with a garden cabin that is i...
106A Moneymore Road, Cookstown
5 Bedroom Detached House | Offers in excess of £295,000
A superb detached dwelling occupying a private mature site in a sought after residential location, convenient to all ame...
5 Bedroom Detached House | Offers in excess of £495,000
5 Bedroom Detached House | From £595,000
The residence is surrounded by superb mature gardens, asphalt driveway and concrete yard with double entrance from Drum...
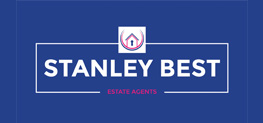
Stanley Best Estate Agents (Cookstown)
28 Oldtown Street, Cookstown, Tyrone, BT80 8EF
How much is your home worth?
Use our short form to request a valuation of your property.
Request a Valuation

