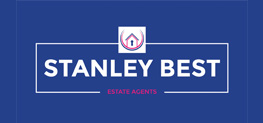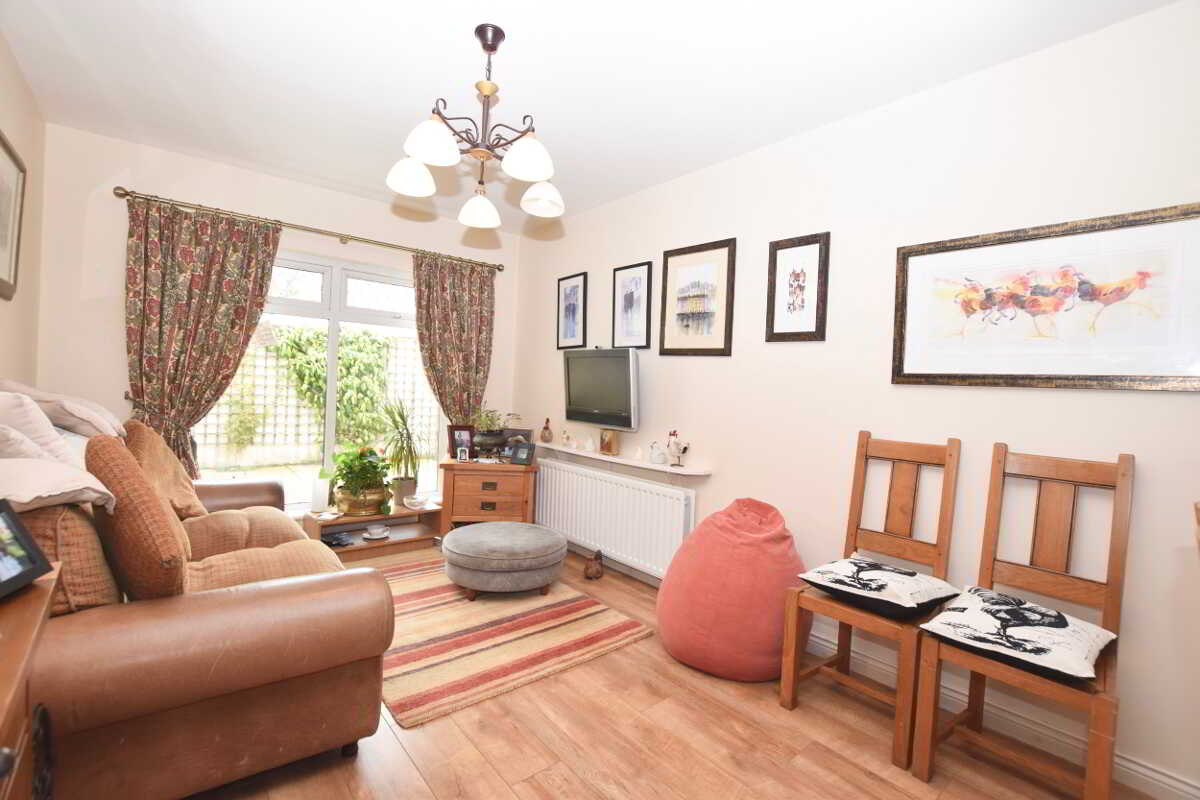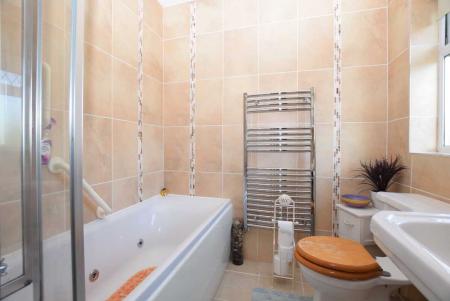5 Bedroom Detached House for sale in Cookstown
A superb detached dwelling occupying a private mature site in a sought after residential location, convenient to all amenities. 2216/30/01.18/48
- Oil Fired Central Heating
- uPVC double glazed windows
- Ground Floor: Entrance Porch & Hallway, WC with WHB, Cloakroom, Lounge, Living Room, Sun Room, Kitchen/Dining/Living Area, Dining Room/Study/Bedroom 6, Utility Room, Rear Porch
- First Floor: Five Bedrooms; one en suite, Bathroom
- Tarmac driveway and parking area to front and rear
- Spacious gardens in lawn and mature trees
- Rates: Approx £1716.21
- C. 2712.51 Sq Ft
ACCOMMODATION
Entrance Porch: Tiled entrance porch.
Entrance Hallway: 4.059m wide (13' 4") 3.9m long (12' 10") PVC entrance door with glazed side panels. Tiled floor.
Cloakroom: Cloakroom with WC & WHB. Tiled floor.
Lounge: 6.4m wide (21' 0") 4.038m long (13' 3") Half leaded glazed door to lounge. Large picture window to front gardens. Bow window to side gardens. Open fireplace with Mahogany surround. Dog grate. Ceiling cornice. Center moulding. Carpeted floors.
Living Room: 6.4m wide (21' 0") 4.038m long (13' 3") Half leaded glazed door to living room. Feature brick fireplace with open fire (back boiler). Tiled hearth. Side window. TV area. Tiled floor. Adjoining sun room.
Sun Room: 3.4m wide (11' 2") 3.845m long (12' 7") Adjoining to the living room. Tiled floor. Door to rear gardens.
Kitchen/Dining Area: 5.7m wide (18' 8") 3.5m long (11' 6") Excellent range of high and low level units, tiled between. Fitted Range Master with extractor canopy over. Plumbed for dishwasher & American fridge freezer. Double stainless steel sink. Part tiled floor/part laminate floor.
Living Area: 4.6m wide (15' 1") 2.8m long (9' 2") Open plan kitchen, dining and living area.
Utility Room: High and low level units, tiled between. Stainless steel sink unit. Plumbed for washing machine. Space for tumble dryer. Tiled floor.
Dining Room/Study or Bedroom: 3.7m wide (12' 2") 3.5m long (11' 6") Front facing room which would be suitable to use as dining room, study or bedroom. WHB. Laminate flooring.
Rear Porch: Half glazed PVC door.Cloak space. Tiled floor.
Landing: Carpeted stairway and landing. Access to roof space. Hot press.
Bedroom 1: 3.9m wide (12' 10") 3.5m long (11' 6") Double front facing bedroom overlooking the countryside. Fully fitted wardrobe units. Carpeted.
Bedroom 2: 4.6m wide (15' 1") 2.8m long (9' 2") Side facing double bedroom. Carpeted.
Bedroom 3: 2.8m wide (9' 2") 2.5m long (8' 2") Front facing single bedroom. Fitted wardrobes. Carpeted.
Bedroom 4: 4.9m wide (16' 1") 4.15m long (13' 7") Front and side facing windows. Double fitted wardrobes. Carpeted.
Bedroom 5: Double bedroom with sliding doors to spacious veranda overlooking rear gardens. Laminate flooring. En suite: WC, WHB, bath with shower over. Heated towel rail. Tiled floor and walls.
Bathroom: 2.8m wide (9' 2") 2.6m long (8' 6") WC, WHB in vanity unit, corner bath with Mixer shower over. Separate corner shower. Tiled floor and walls. Timber ceiling.
Exterior: Spacious gardens in lawns and mature trees. Excellent tarmac driveway and parking areas. Integrated garage. Driveway to rear of property and second garage with store and WC. Rear gardens also in shrubs and lawns.
Included in Sale: Carpets, blinds, wheelie bins (brown, black, blue), curtains, curtain rails/poles, TV aerial, satellite dish, cooker.
All photographs have been taken with a wide angle lens. MORTGAGE ADVICE: STANLEY BEST ESTATE AGENTS are pleased to offer a FREE independent mortgage and financial advice service. Please ask for details. Important notice to purchasers - Your attention is drawn to the fact that we have been unable to confirm whether certain items included in the property are in full working order. Any prospective purchaser must accept that the property is offered for sale on this basis. These particulars are given on the understanding that they will not be construed as part of a contract, conveyance or lease.
Important information
This is a Freehold property.
Property Ref: 11072670_588853
Similar Properties
The Dawson, Wellfield Manor, Mullaghteige Road, Bush, Dungannon
4 Bedroom Detached House | £295,000
4 Bedroom Detached Bungalow | Guide Price £289,000
A four bedroom bungalow set on a substantial elevated site with fantastic views of the surrounding countryside
3 Bedroom Chalet | Guide Price £279,950
5 Bedroom Detached House | Guide Price £325,000
A truly immaculate five bedroom property that has been refurbished to a very high standard with a garden cabin that is i...
4 Bedroom Detached House | From £344,950
4 Bedroom Detached House | Guide Price £395,000

Stanley Best Estate Agents (Cookstown)
28 Oldtown Street, Cookstown, Tyrone, BT80 8EF
How much is your home worth?
Use our short form to request a valuation of your property.
Request a Valuation














































