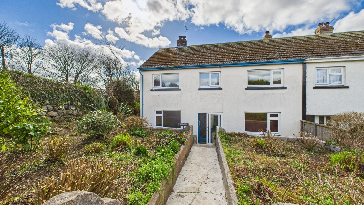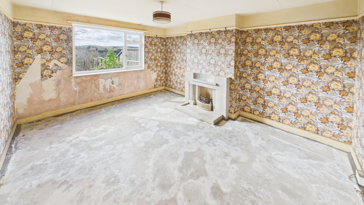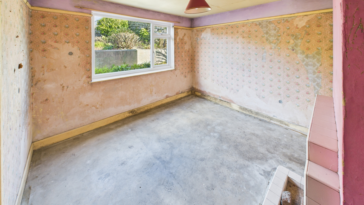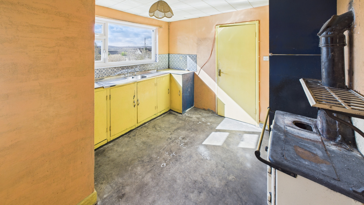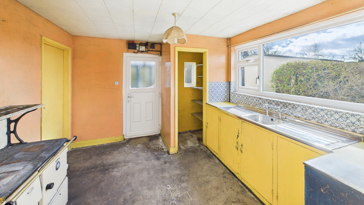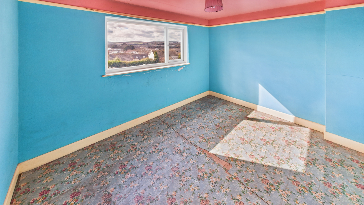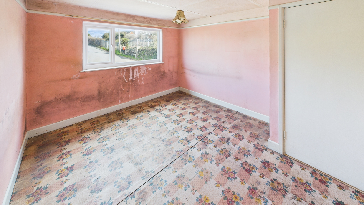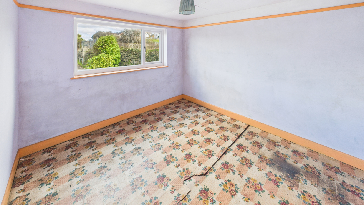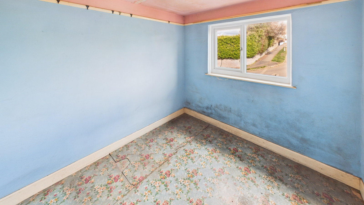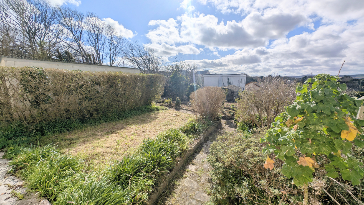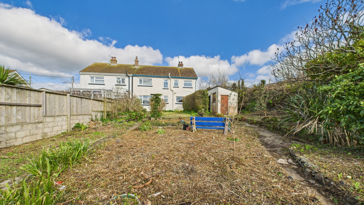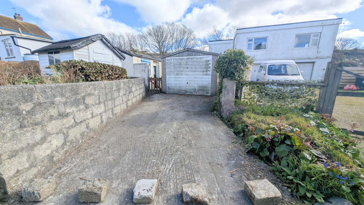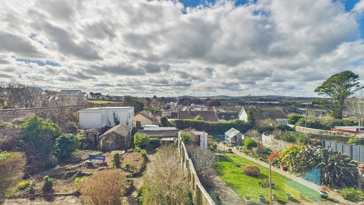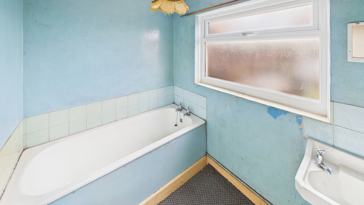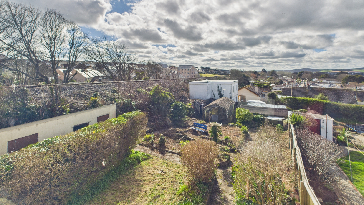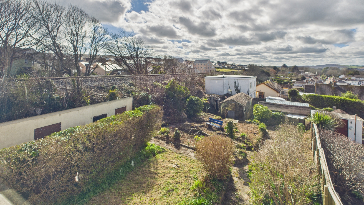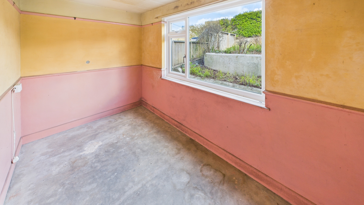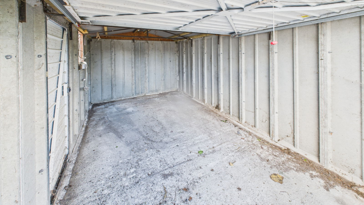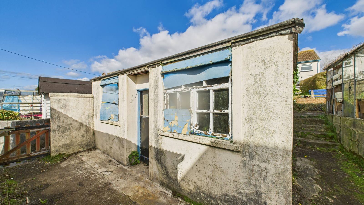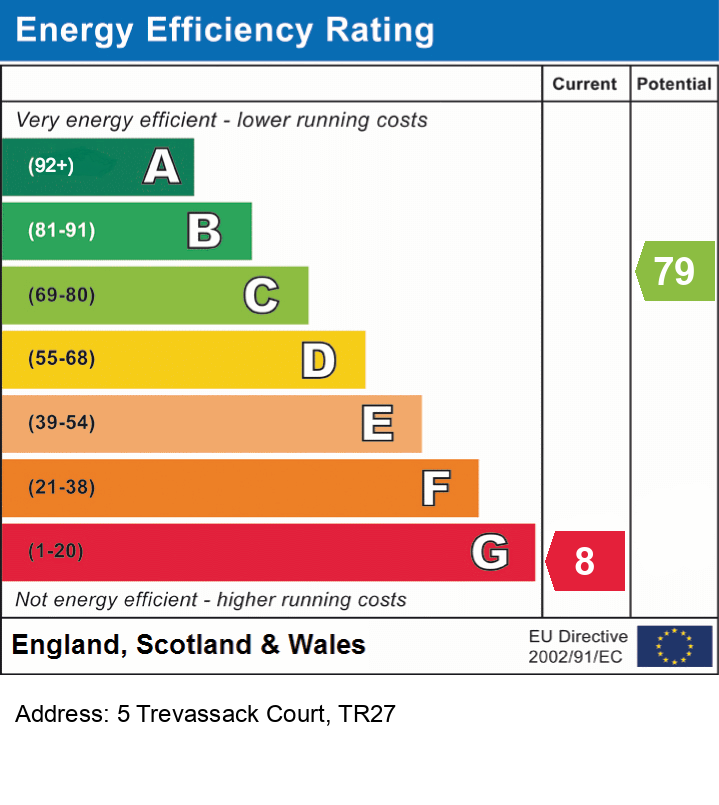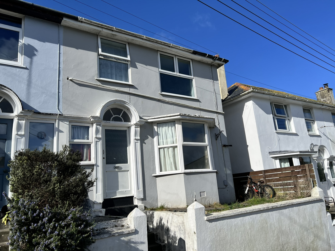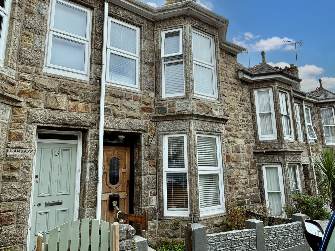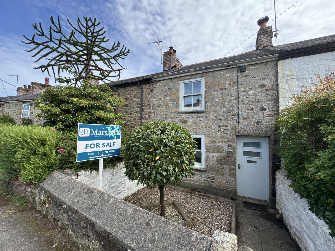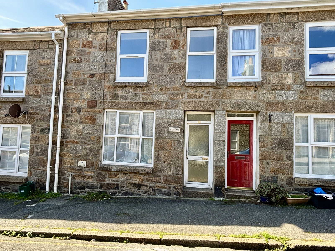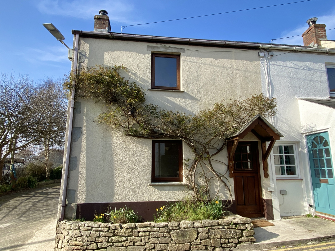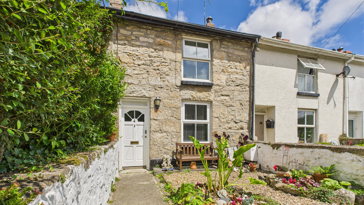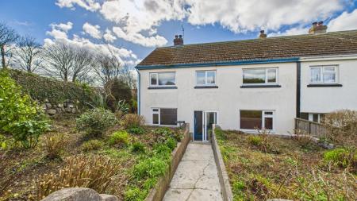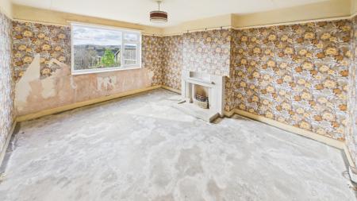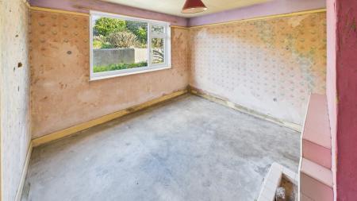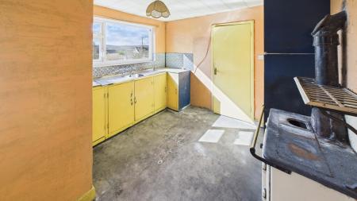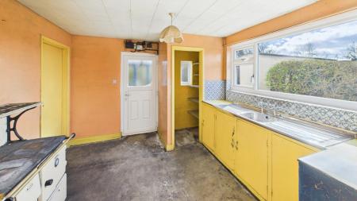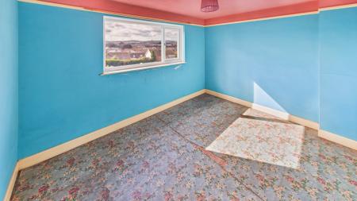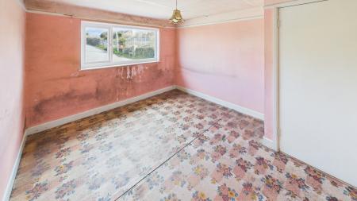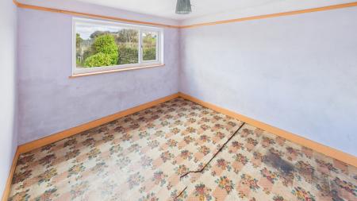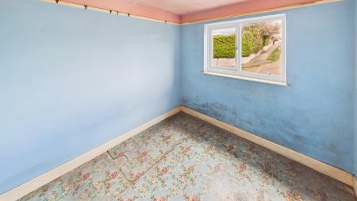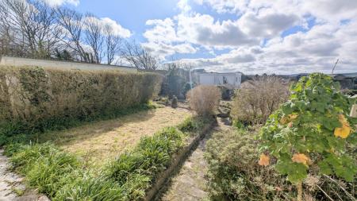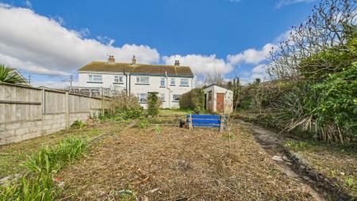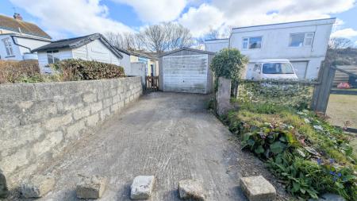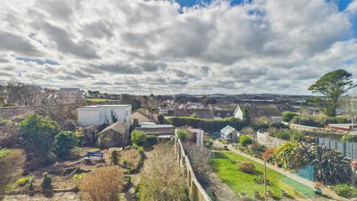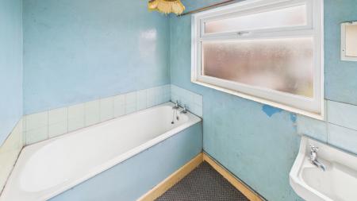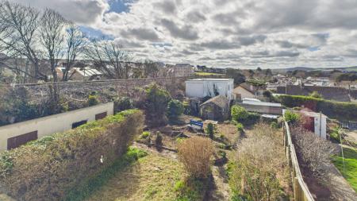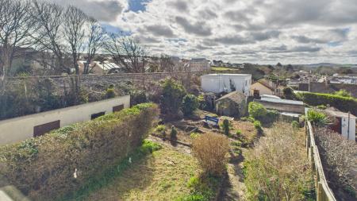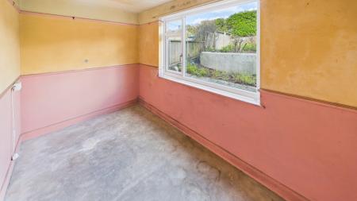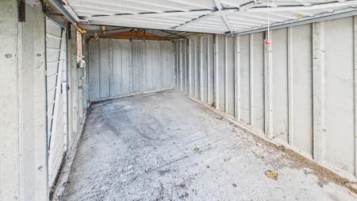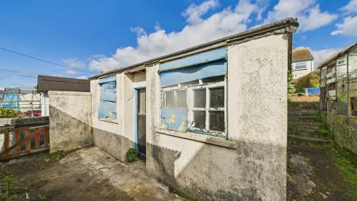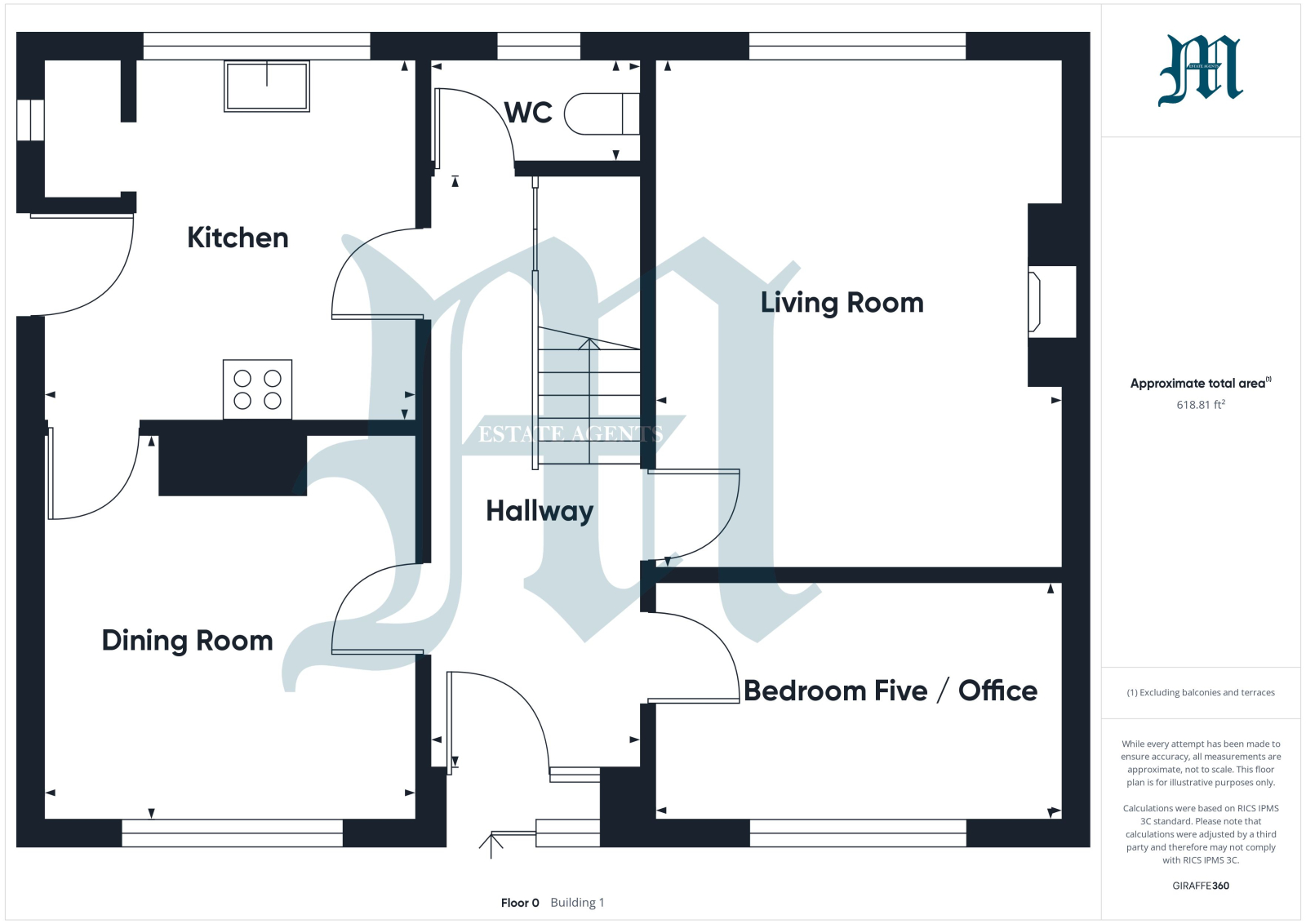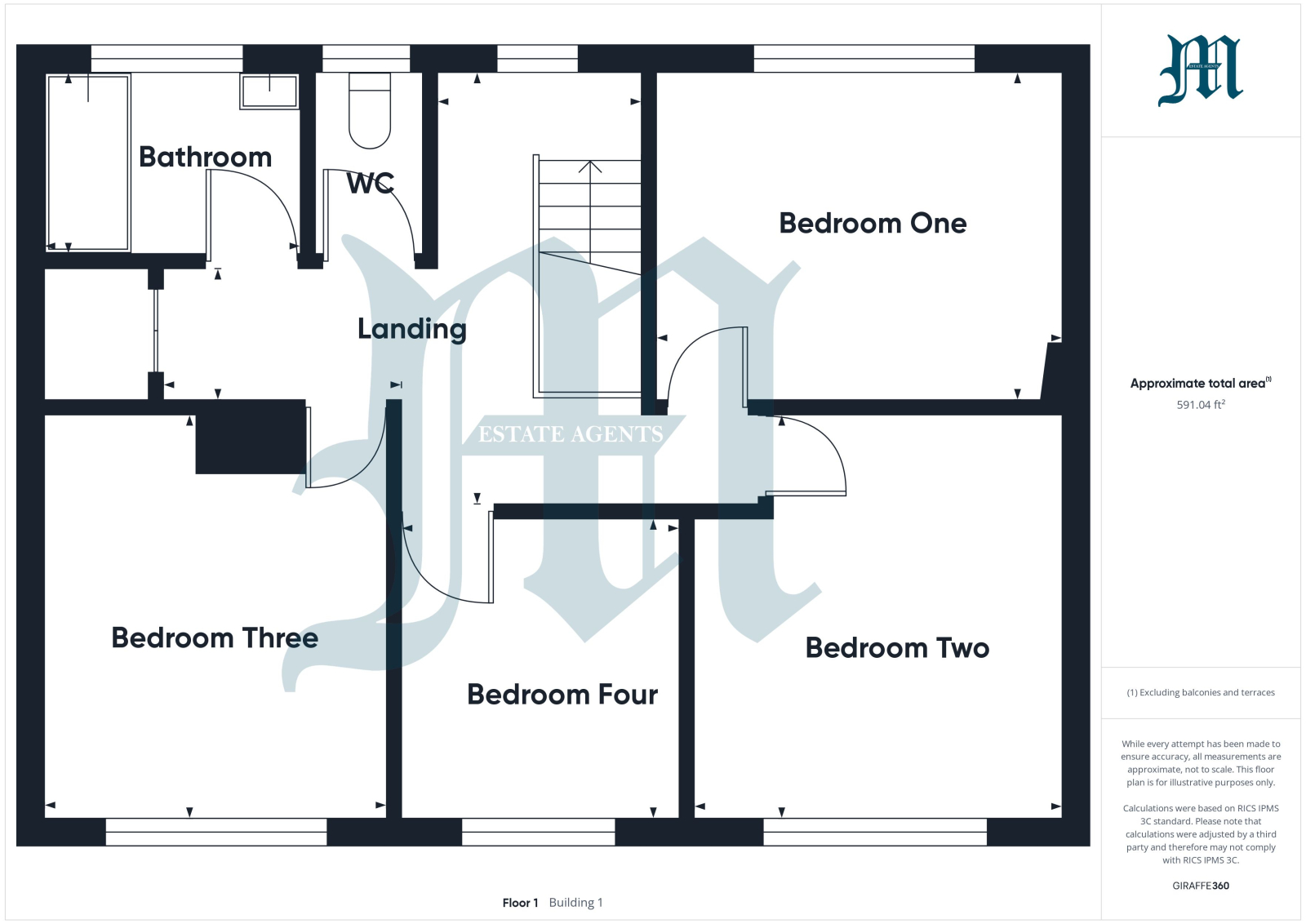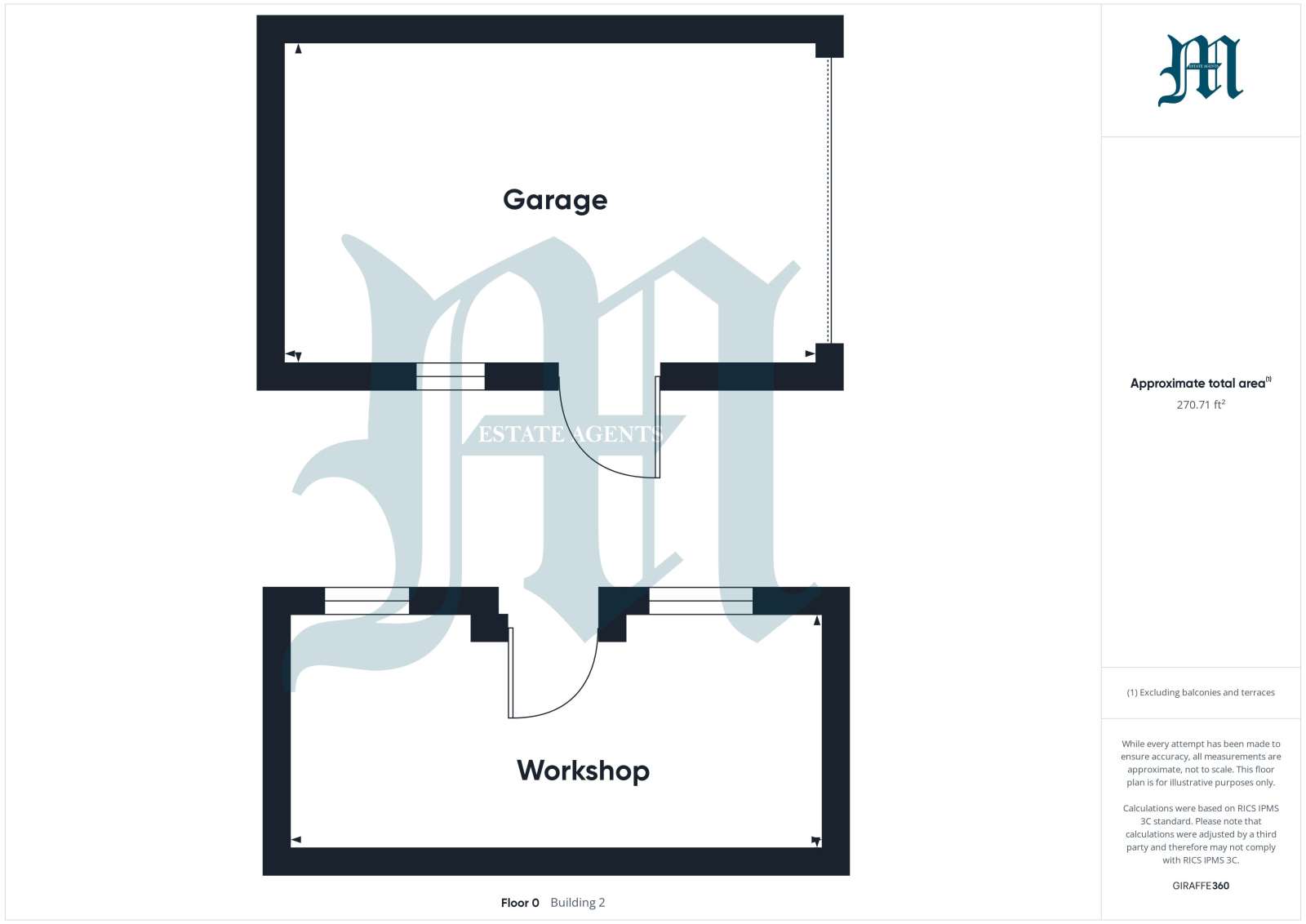- SEMI DETACHED HOUSE
- FOUR / FIVE 5
- LIVING ROOM *
- DINING ROOM
- OFFICE / BEDROOM FIVE * FIRST FLOOR BATHROOM
- GROUND AND FIRST FLOOR W.C
- RAISED GARDEN TO THE FRONT * LARGE GARDEN TO THE REAR WITH VARIOUS OUTBUILDINGS
- GARAGE * PARKING * EPC = G
- COUNCIL TAX BAND = C
- APPROXIMATELY 125 SQUARE METRES
5 Bedroom Semi-Detached House for sale in Cornwall
Council tax band: C.
Offered for sale with no onward chain is this four/five bedroom semi detached house with gardens, garage and parking. The accommodation comprises an entrance hall, living room, dining room, kitchen, office/fifth bedroom and a w.c. on the ground floor. On the first floor there are four bedrooms, a family bathroom and separate w.c. Externally there is a raised garden area to the front and a large garden to the rear with various outbuildings, garage and a parking space. The property does require updating however the double glazing has been replaced in recent years. We would highly recommend an internal viewing to fully appreciate the potential this property has.
Property additional info
SLIDING GLAZED DOOR TO:
OUTER PORCH:
Wooden door and window to:
ENTRANCE HALL:
Internet point, stairs rising with cupboard under.
LIVING ROOM: 15' 0" x 11' 11" (4.57m x 3.63m)
Open fire with tiled hearth and surround (not tested), double glazed window to the rear overlooking the garden, skirting boards, picture rail.
KITCHEN: 10' 10" x 10' 4" (3.30m x 3.15m)
Range of base units with inset twin drainer single bowl sink unit with hot and cold taps, solid fuel Torbelle range (not tested), cupboard housing water cylinder, further built in pantry cupboard, double glazed window to the rear overlooking the garden, UPVC double glazed door to:
PORCH:
Glazed to two sides, door to the rear, plastic roof.
DINING ROOM: 11' 0" x 10' 10" (3.35m x 3.30m)
Open fire with tiled hearth and surround (not tested), double glazed window to the front, picture rail, skirting boards.
BEDROOM FIVE / OFFICE: 11' 9" x 6' 6" (3.58m x 1.98m)
Double glazed window to the front, picture rail, skirting boards.
W.C:
UPVC double glazed window to the rear, low level w.c.
FIRST FLOOR LANDING:
UPVC double glazed window to the rear with far reaching views over the town, access to the loft, built in storage cupboard.
BEDROOM ONE: 11' 11" x 9' 4" (3.63m x 2.84m)
UPVC double glazed window to the rear with far reaching views over the town, skirting board, picture rail.
BEDROOM TWO: 12' 1" x 10' 10" (3.68m x 3.30m)
UPVC double glazed window to the front, skirting board, picture rail.
BEDROOM THREE: 11' 6" x 10' 1" (3.51m x 3.07m)
UPVC double glazed window to the front, skirting board, picture rail.
BEDROOM FOUR: 8' 10" x 8' 1" (2.69m x 2.46m)
UPVC double glazed window to the front, skirting board, picture rail.
BATHROOM: 7' 6" x 5' 6" (2.29m x 1.68m)
Panelled bath with hot and cold taps, pedestal wash hand basin, double glazed window to the rear, skirting boards.
W.C:
Double glazed window to the rear, low level w.c.
OUTSIDE:
To the front of the property there are raised gardens either side of a central pathway with a profusion of mature plants, shrubs and trees. A pathway leads to the side of the property giving access to an outbuilding split into three small areas each with their own door ideal for storage. The rear garden is a real feature of the property having a pathway meandering through areas of lawn and flower beds with a pond, fence boundary to one side, greenhouse and workshop which are both in need of repair and access to the garage and parking space.
GARAGE: 15' 11" x 9' 9" (4.85m x 2.97m)
Metal up and over door, pedestrian door and window to the side.
WORKSHOP: 15' 11" x 7' 3" (4.85m x 2.21m)
Block construction, roof in need of repair or replacement.
SERVICES:
Mains water, electricity and drainage.
AGENTS NOTE:
The property is constructed of block under a concrete tiled roof. We checked the phone signal with EE which was good. We understand from Openreach.com that Ultrafast Full Fibre (FTTP) should be available to the property. The house is immediately next to the railway line.
DIRECTIONAL NOTE:
From Marshall's Hayle office proceed in an easterly direction turning right before the Copperhouse Inn then the second left along Prospect Place. At the end of this road turn right into Trevassack Court whereby the property is the last on your right before the left hand bend.
Important Information
- This is a Freehold property.
Property Ref: 111122_K83
Similar Properties
3 Bedroom End of Terrace House | Offers Over £245,000
Sea views over Mount's Bay to St Michael's Mount and beyond from this spacious three bedrooms family home, located ina p...
Barwis Hill, Penzance, TR18 2AL
3 Bedroom End of Terrace House | £245,000
A mid terrace granite cottage situated within a popular residential street on the outskirts of Penzance, yet within easy...
Fore Street, St. Erth, Hayle, Cornwall, TR27 6HT
2 Bedroom Terraced House | Guide Price £245,000
Situated in the heart of St Erth village is this nicely presented two bedroom mid terraced grade II listed cottage. The...
St. James Street, Penzance, TR18 2BT
3 Bedroom Terraced House | £249,900
A mid terraced three bedroom granite house, situated in a popular residential street, close to the centre of Penzance an...
Phillack Hill, Phillack, TR27 5AD
2 Bedroom End of Terrace House | Guide Price £250,000
A beautifully presented two bedroom end of terrace property retaining many of the original features with spacious accomm...
Rock Terrace, Heamoor, TR18 3JJ
2 Bedroom Terraced House | £250,000
A beautifully presented mid terrace two bedroom granite cottage with front gardens and rear courtyard, situated within t...

Marshalls Estate Agents (Penzance)
6 The Greenmarket, Penzance, Cornwall, TR18 2SG
How much is your home worth?
Use our short form to request a valuation of your property.
Request a Valuation
