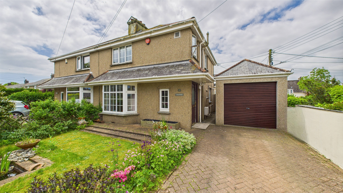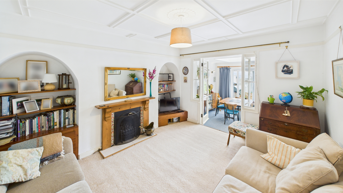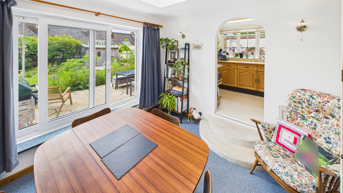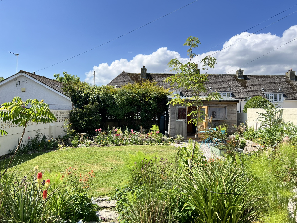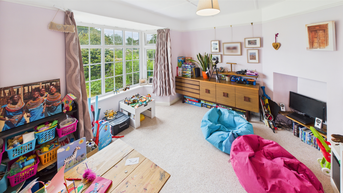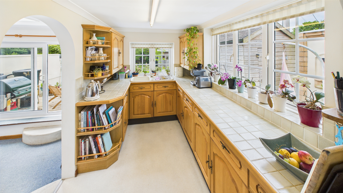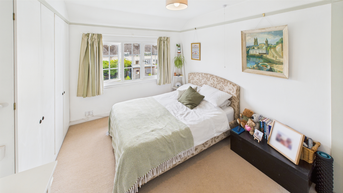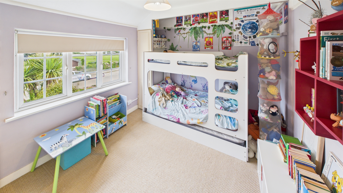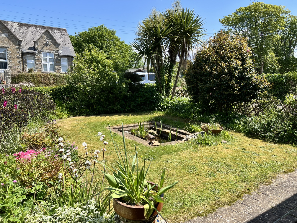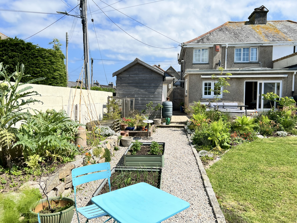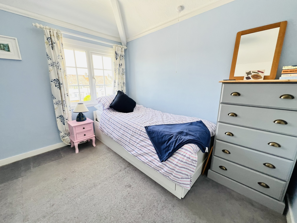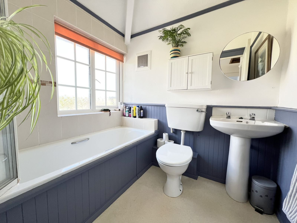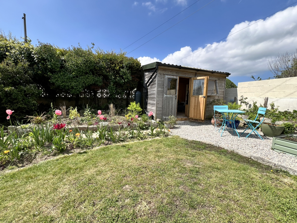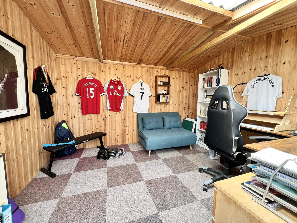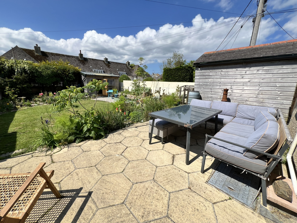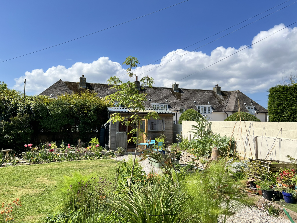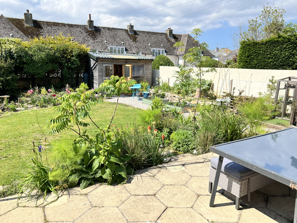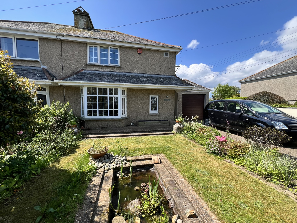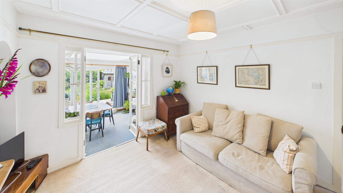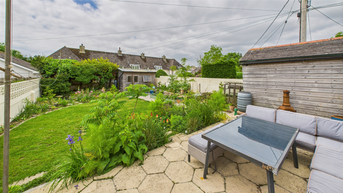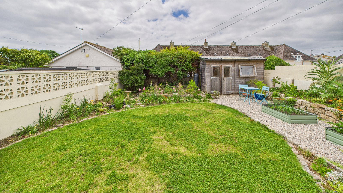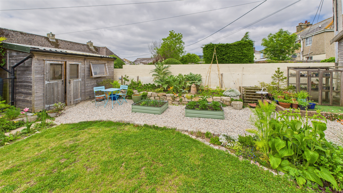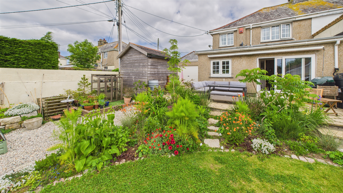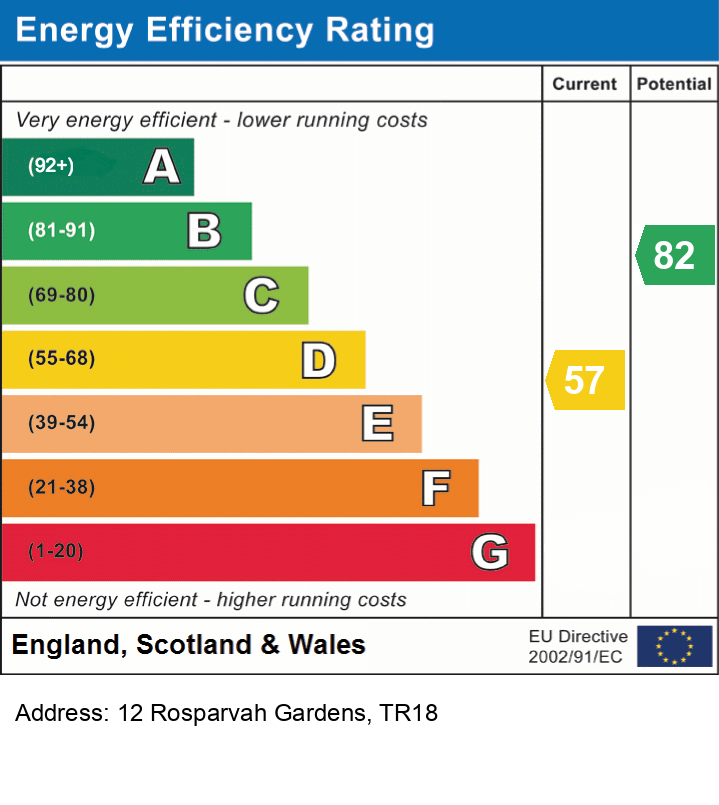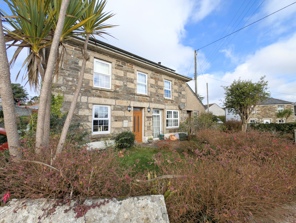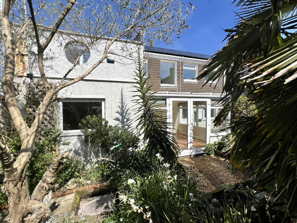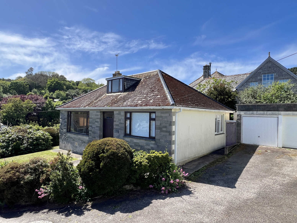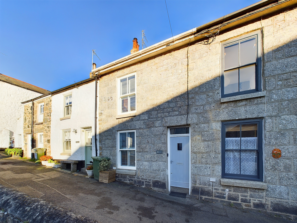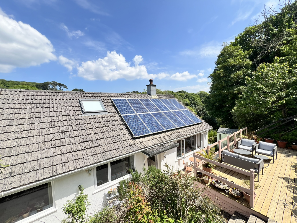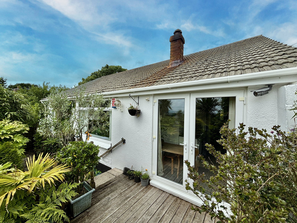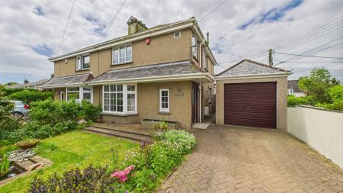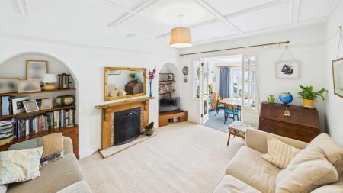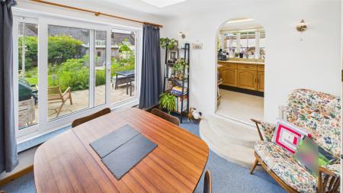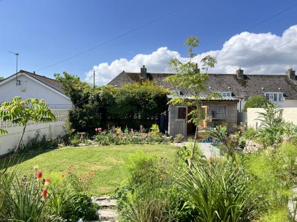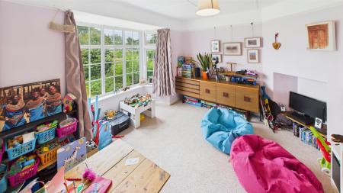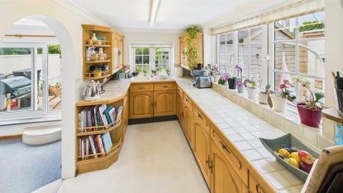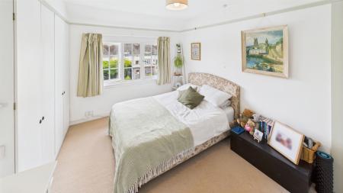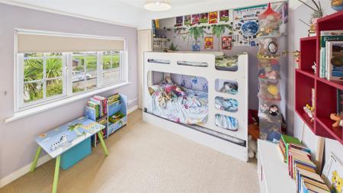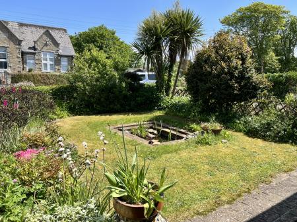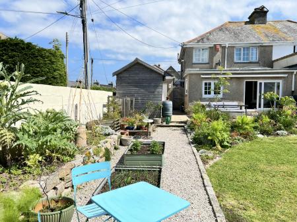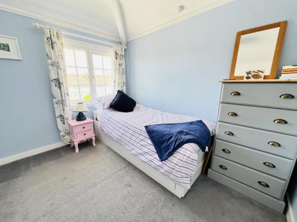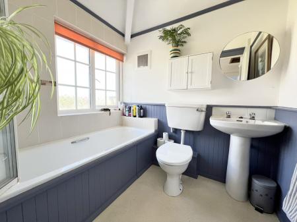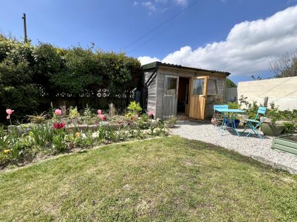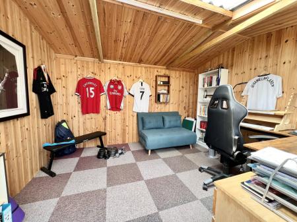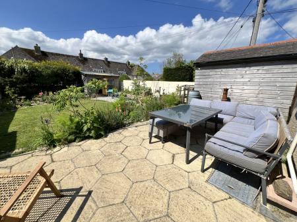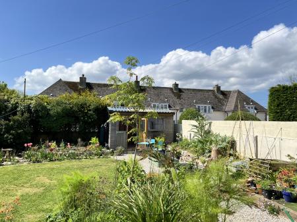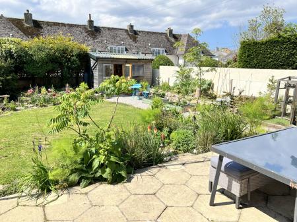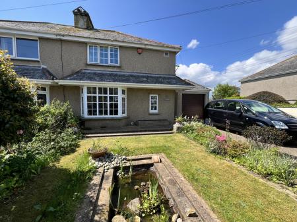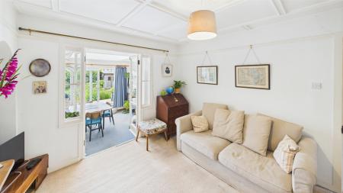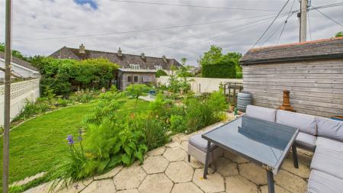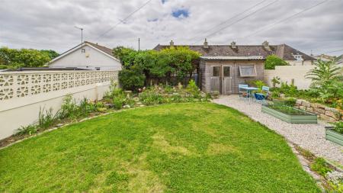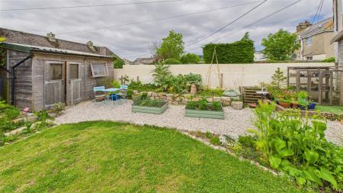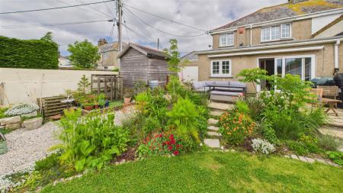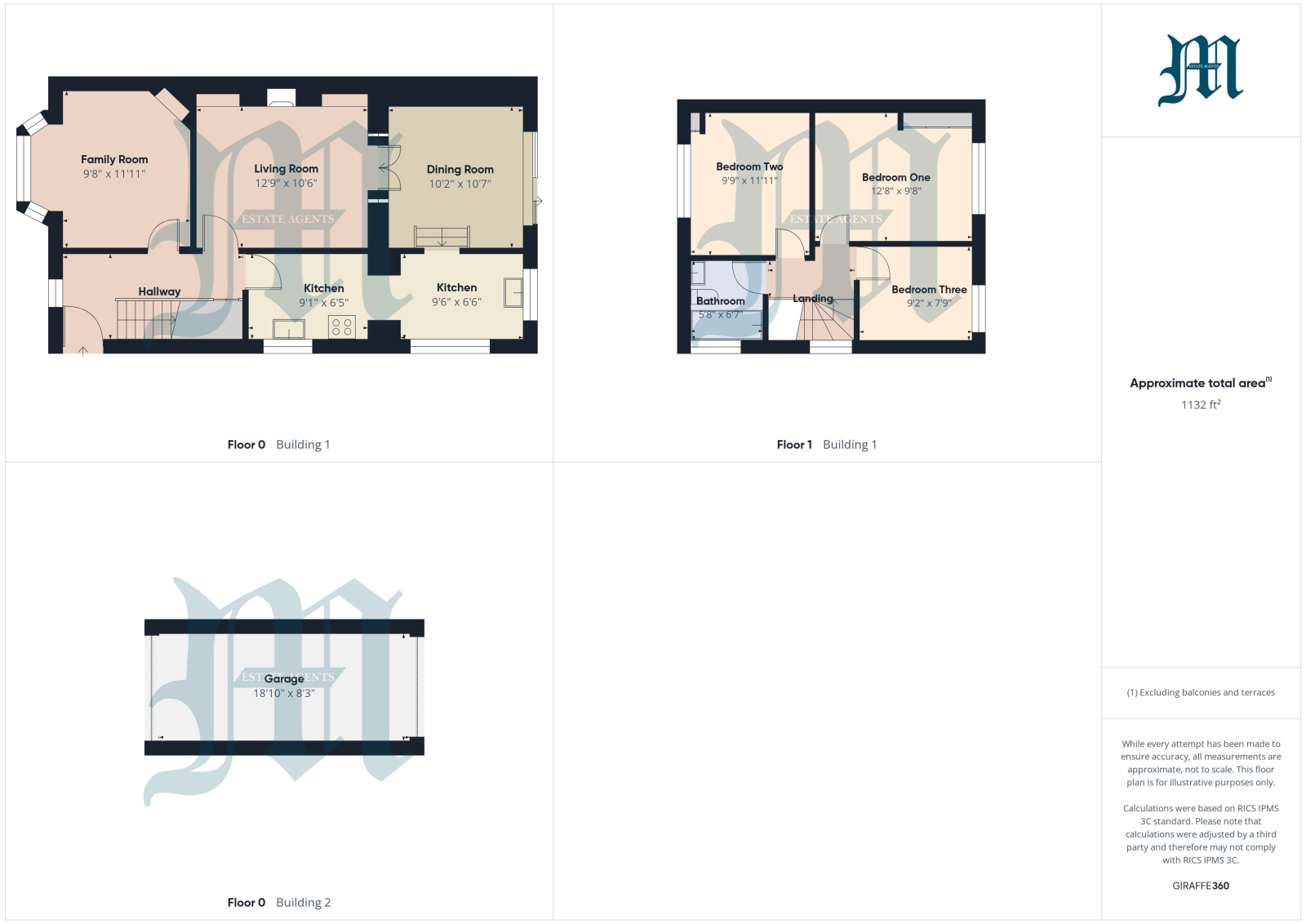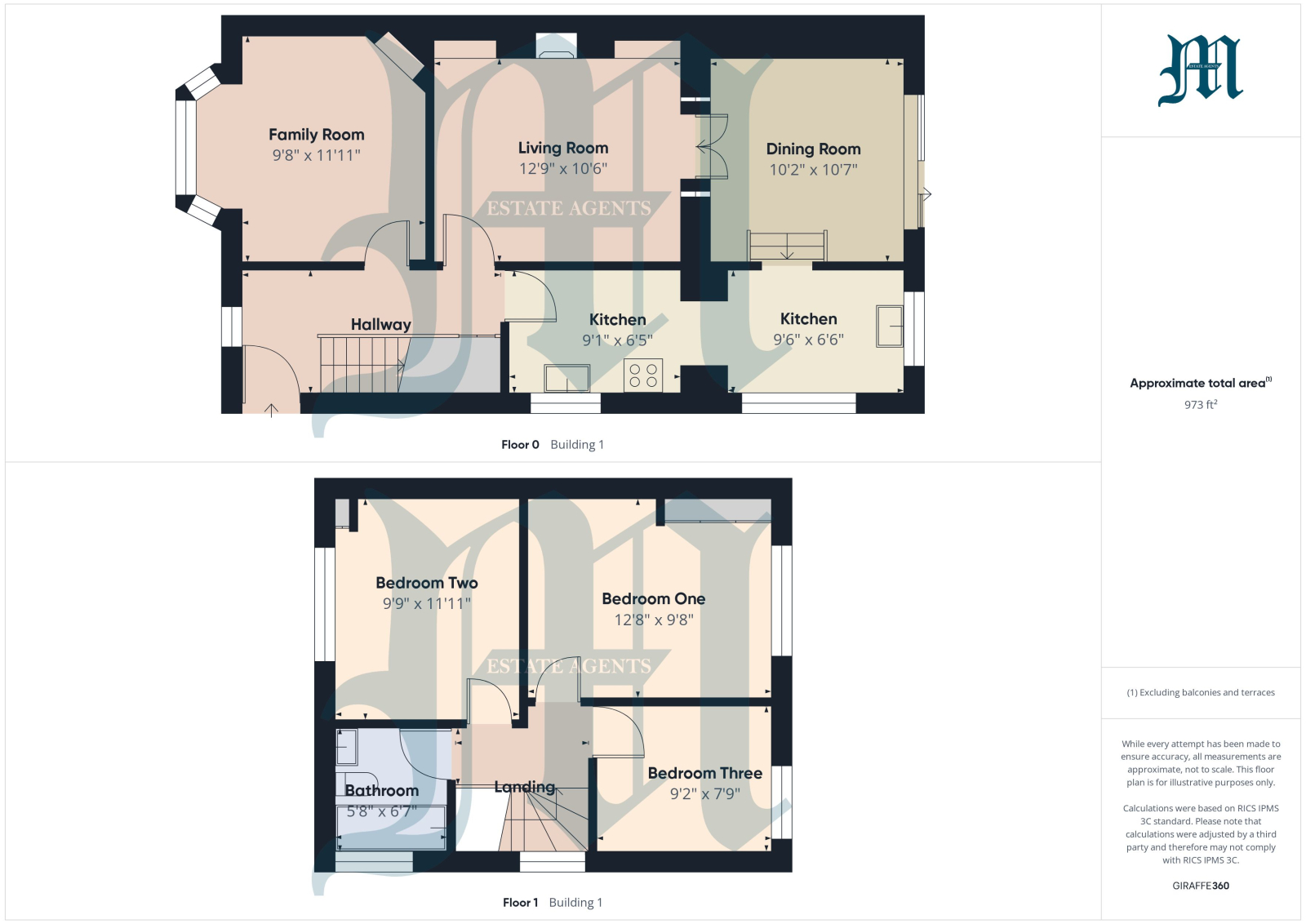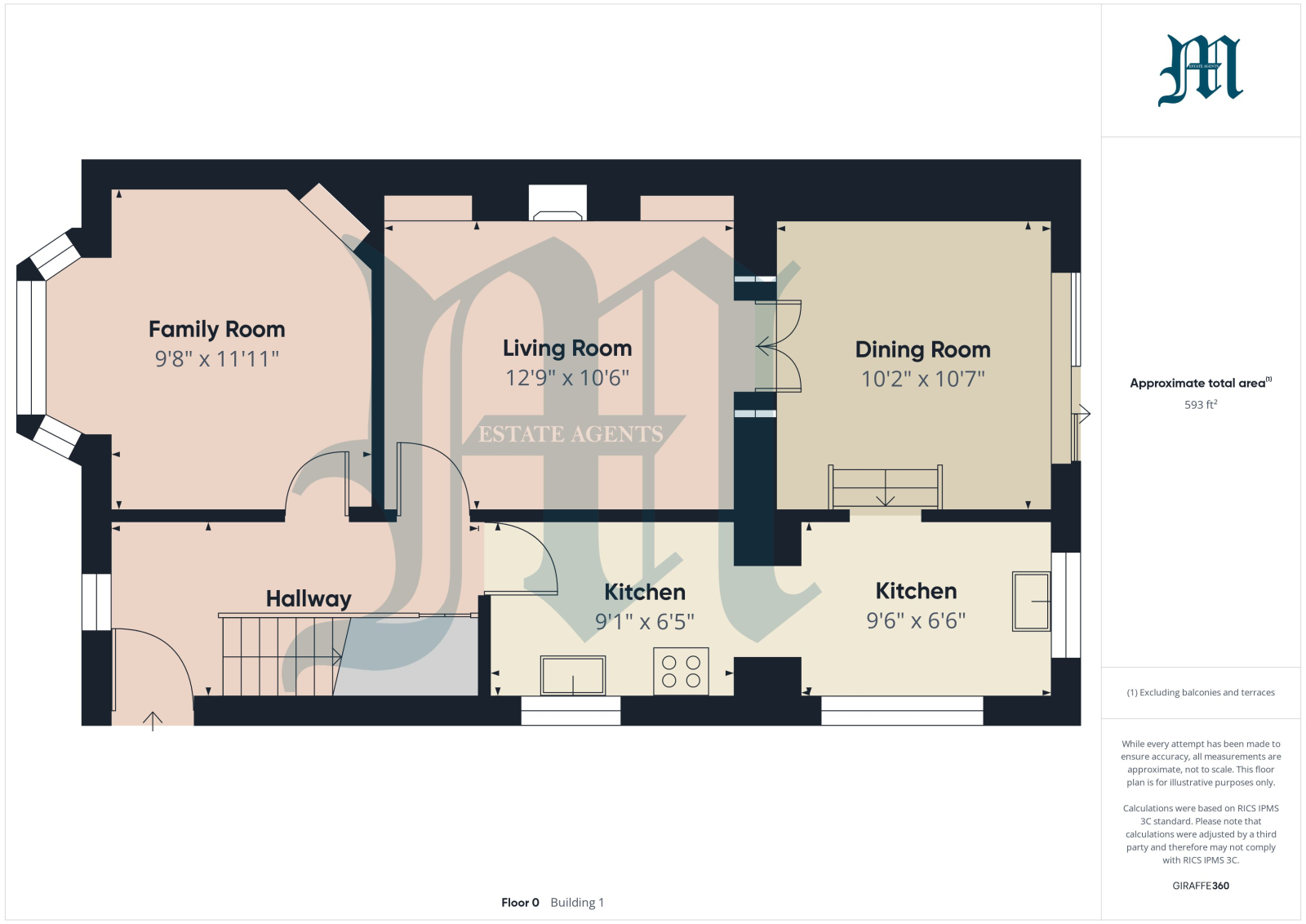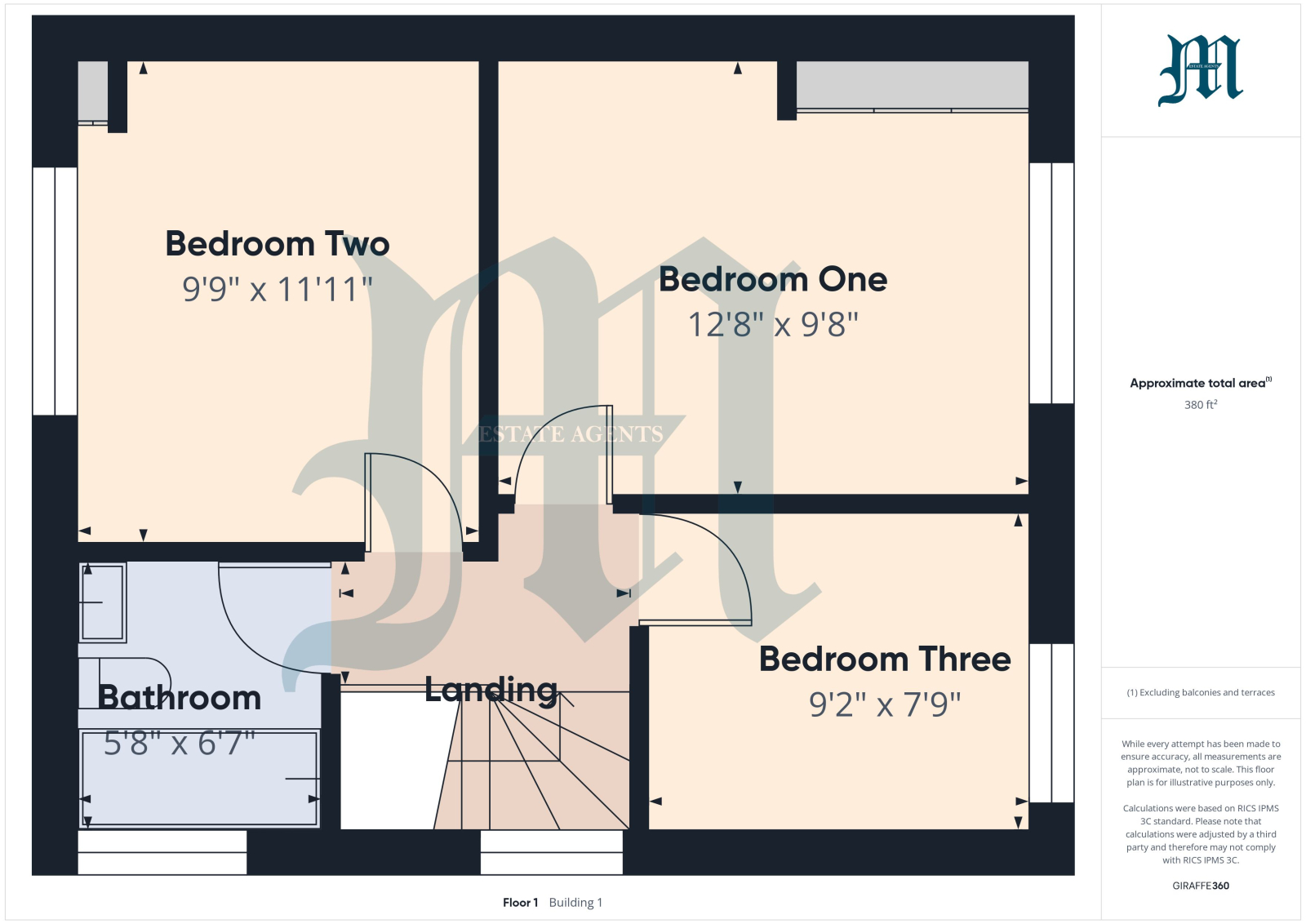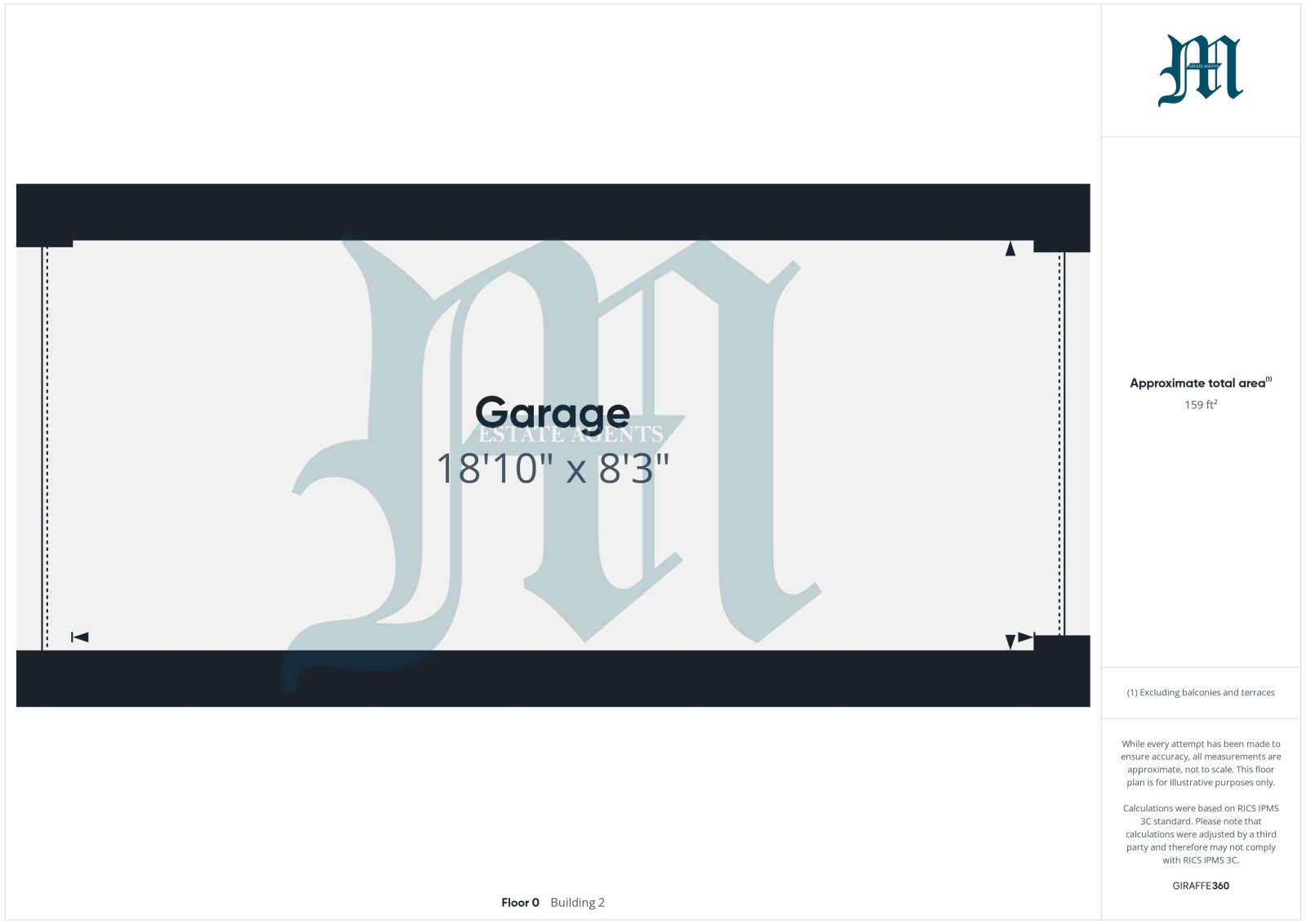- THREE BEDROOMS * LIVING ROOM
- DINING ROOM * FAMILY ROOM * 20FT
- FIRST FLOOR BATHROOM
- SOUTH WEST FACING REAR GARDEN
- GOOD DECORATIVE ORDER * IDEAL FAMILY HOME
- GAS CENTRAL HEATING * DOUBLE GLAZING
- BRICK PAVED DRIVEWAY * GARAGE WITH ROLLER DOORS TO FRONT AND REAR
- CONVENIENTLY PLACED FOR LOCAL AMENITIES AND SCHOOLS
- EXCELLENT OPPORTUNITY * VIEWING RECOMMENDED
- EPC = D * COUNCIL TAX BAND = C * APPROXIMATELY 98 SQUARE METRES
3 Bedroom Semi-Detached House for sale in Cornwall
Council tax band: C.
A chance to acquire a spacious three bedroom semi detached family home which is offered for sale in good decorative order throughout and situated in a prime position within the village of Heamoor, being conveniently placed for most amenities. The property has been well cared for by the present vendor and has well proportioned accommodation with living room, dining room, sun room, 20ft kitchen to the ground floor, and three bedrooms and bathroom to the first floor. A particularly attractive feature are the south west facing rear gardens which have been landscaped to a cottage style with well stocked flower borders, pond and raised sun terrace. There is a home office studio at the end of the garden with power and light along with a detached garage to the side and off street parking to the front. Heamoor is a popular village on the outskirts of Penzance within the catchment area of local schools and close to other amenities. Rospavah Gardens is one of the most sought after areas within the village and we would recommend an early appointment.
Property additional info
ENTRANCE HALL:
Understairs storage cupboard with plumbing for washing machine and gas central heating boiler, UPVC double glazed window, picture rail, radiator, door to:
FAMILY ROOM: 11' 11" x 9' 8" (3.63m x 2.95m)
into UPVC double glazed bay window overlooking front garden, picture rail, radiator.
LIVING ROOM: 12' 9" x 10' 6" (3.89m x 3.20m)
Pine fireplace with cast iron inset and coal effect fire (not tested), shelved recess, TV point, panelling to ceiling, picture rail, double doors to:
DINING ROOM: 10' 7" x 10' 2" (3.23m x 3.10m)
Views overlooking gardens, wall lights, skylight, radiator, UPVC double glazed sliding doors to garden.
KITCHEN: 18' 7" x 6' 5" (5.66m x 1.96m)
Two inset single drainer sink units with cupboards below, extensive range of fitted oak wall and base units, tiled worksurfaces, power points, UPVC double glazed window overlooking rear gardens, coving, radiator.
Stairs from entrance hall to:
FIRST FLOOR LANDING:
BEDROOM ONE: 12' 8" x 9' 8" (3.86m x 2.95m)
UPVC double glazed window overlooking gardens to rear, built in wardrobes, picture rail, radiator.
BEDROOM TWO: 11' 11" x 9' 9" (3.63m x 2.97m)
UPVC double glazed window, picture rail, radiator.
BEDROOM THREE: 9' 2" x 7' 9" (2.79m x 2.36m)
UPVC double glazed window overlooking rear gardens, picture rail, radiator.
BATHROOM:
White suite comprising panelled bath with mixer tap and shower attachment, pedestal wash hand basin, low level WC, UPVC double glazed window, picture rail, radiator.
OUTSIDE:
To the rear of the property is an enclosed south west facing garden, which is mainly laid to lawn with attractive and well stocked flower borders, raised sun terrace, garden pond and pathway leading to:
HOME OFFICE STUDIO: 11' 4" x 9' 5" (3.45m x 2.87m)
Power and light, double doors.
To the front is a lawned garden with a central pond surrounded by well stocked flower borders and brick paved driveway leading to:
GARAGE: 18' 10" x 8' 3" (5.74m x 2.51m)
Electric roller door to front with further roller door to the rear, giving access to the side patio.
SERVICES:
Mains water, electricity, gas and drainage.
DIRECTIONS:
Via "What3Words" app: ///noted.cans.casual
AGENTS NOTE:
We understand from Openreach website that Full Fibre Broadband (FTTP) is available to the property. We tested the mobile phone signal for Vodafone which was good. The property is constructed of block under a tiled roof.
Important Information
- This is a Freehold property.
Property Ref: 111122_L32
Similar Properties
Townshend, Hayle, Cornwall, TR27 6AQ
4 Bedroom Detached House | Guide Price £435,000
Situated in the heart of Townshend is this well proportionedthree/four bedroom detached house with gardens and parking....
Marcwheal Mews, Mousehole, TR19 6QP
3 Bedroom Detached House | £434,990
Lovely sea views over Mount's Bay, Mousehole village and beyond from this well presented three bedroom detached, modern...
Foxes Lane, Mousehole, TR19 6QQ
2 Bedroom Detached House | Guide Price £430,000
Lovely sea views over Mousehole Village and beyond from this spacious two bedroom detached bungalow with large loft area...
Duck Street, Mousehole, TR19 6QW
3 Bedroom Terraced House | £450,000
A beautifully presented mid terraced, three bedroom granite cottage situated closed to the harbour of Mousehole and the...
4 Bedroom Semi-Detached House | Guide Price £450,000
A chance to acquire a spacious four bedroom semi detached dormer bungalow, which has been modernised to a high standard...
Tresowes Hill, Ashton, Helston, TR13 9TB
3 Bedroom Bungalow | £450,000
Situated in an elevated position enjoying wonderful sea and countryside views over Mount's Bay towards St Michael's Moun...

Marshalls Estate Agents (Penzance)
6 The Greenmarket, Penzance, Cornwall, TR18 2SG
How much is your home worth?
Use our short form to request a valuation of your property.
Request a Valuation
