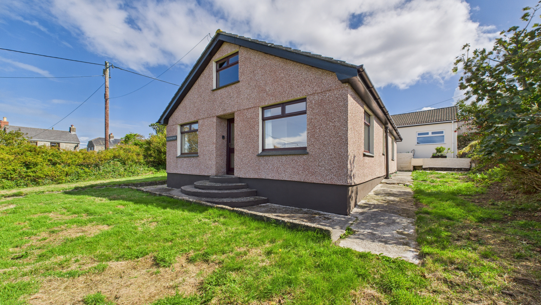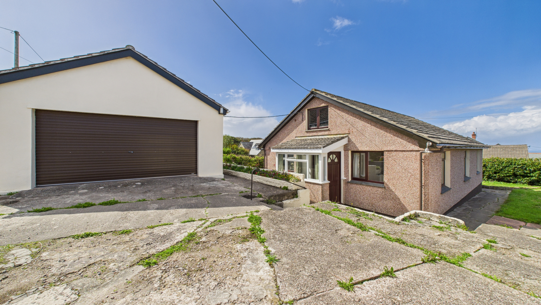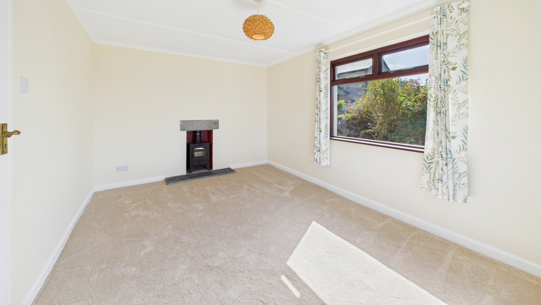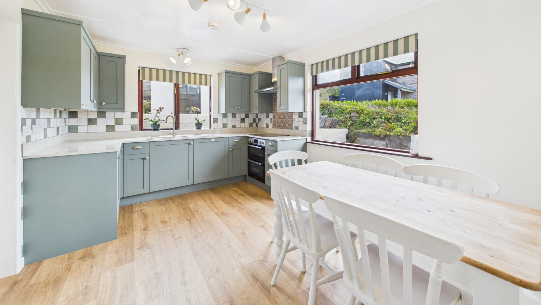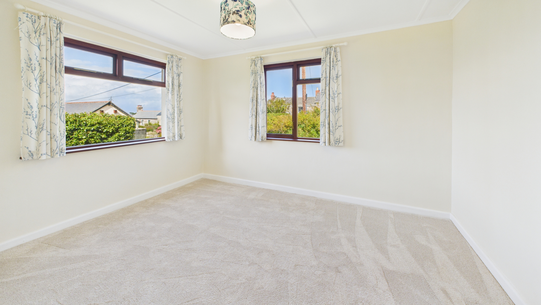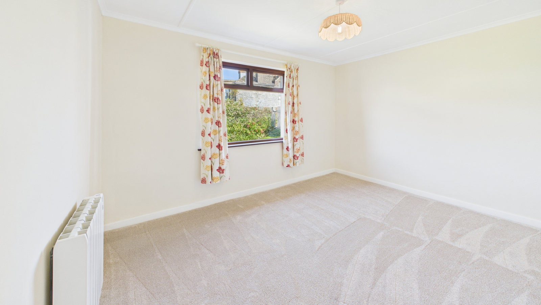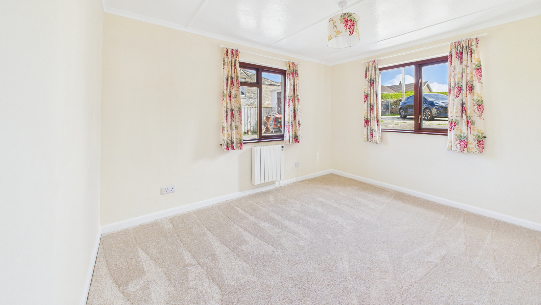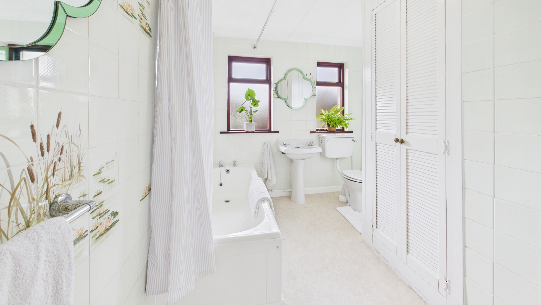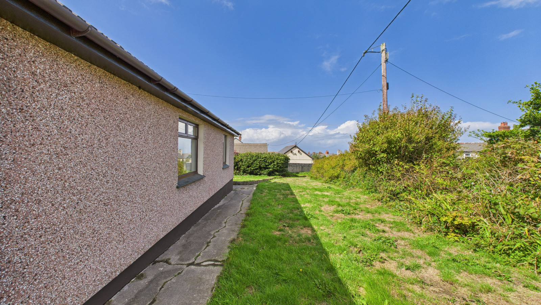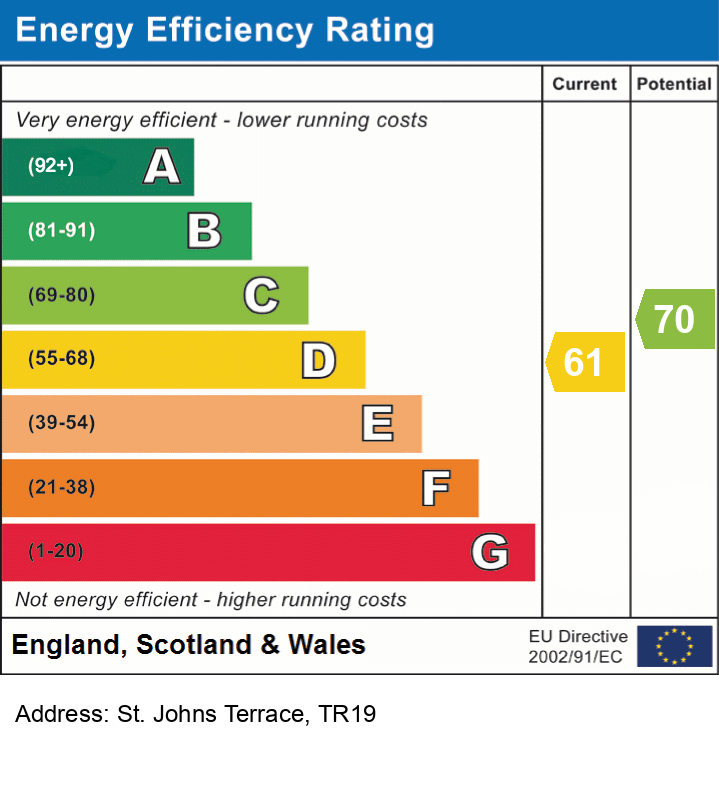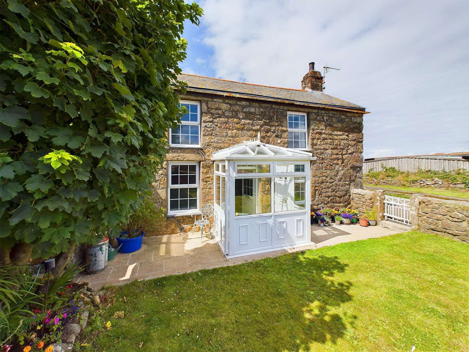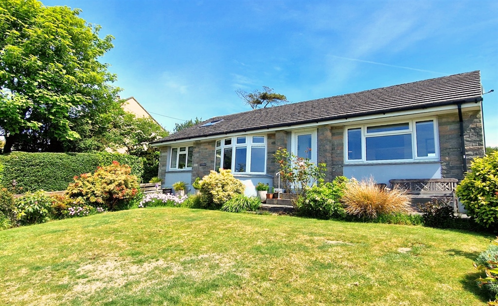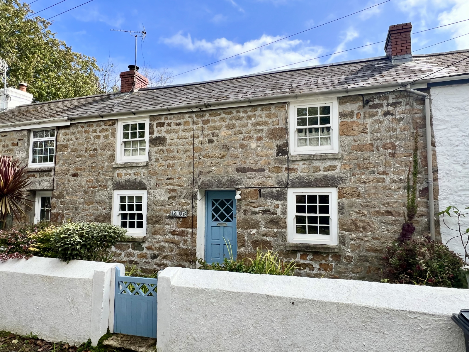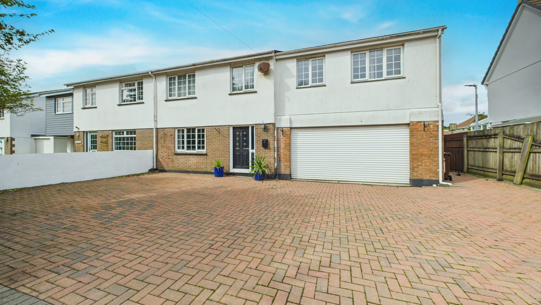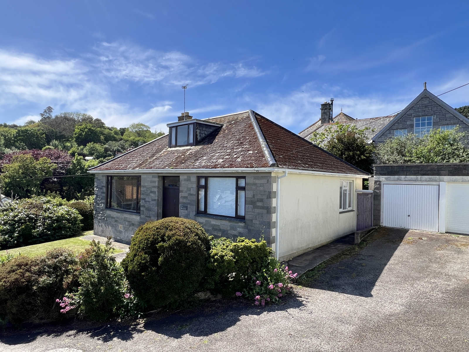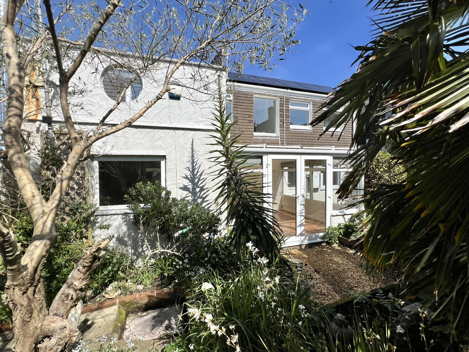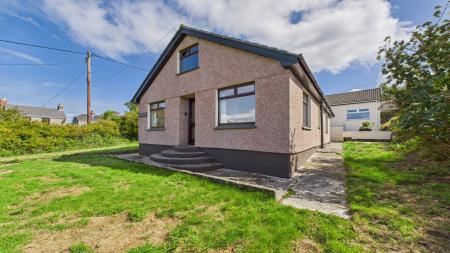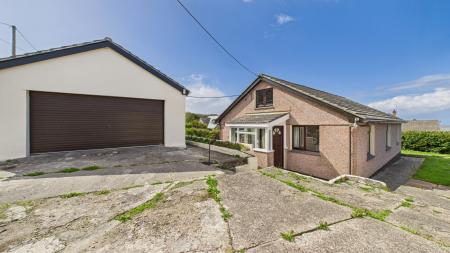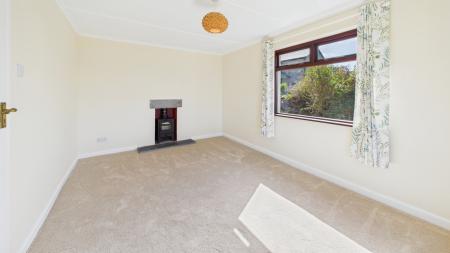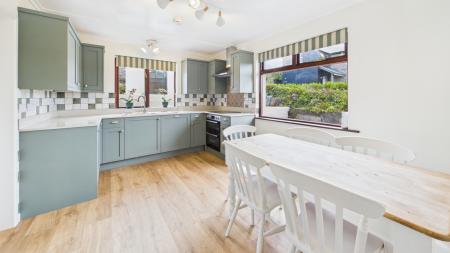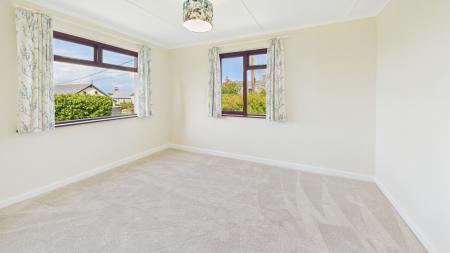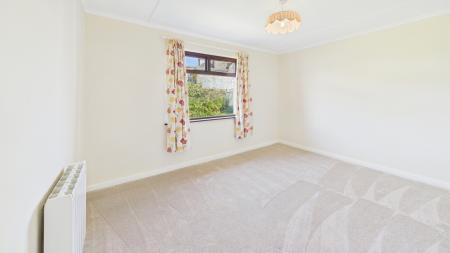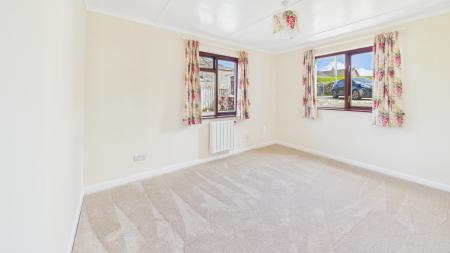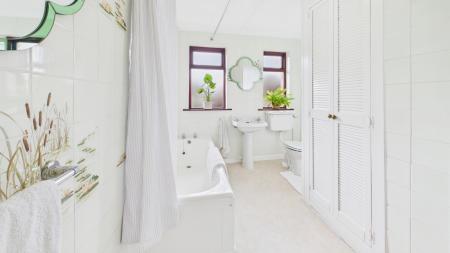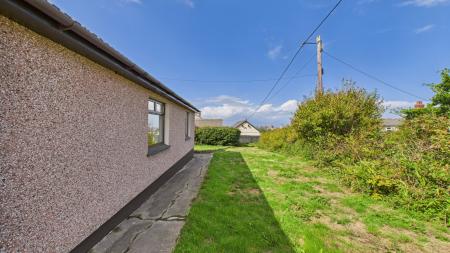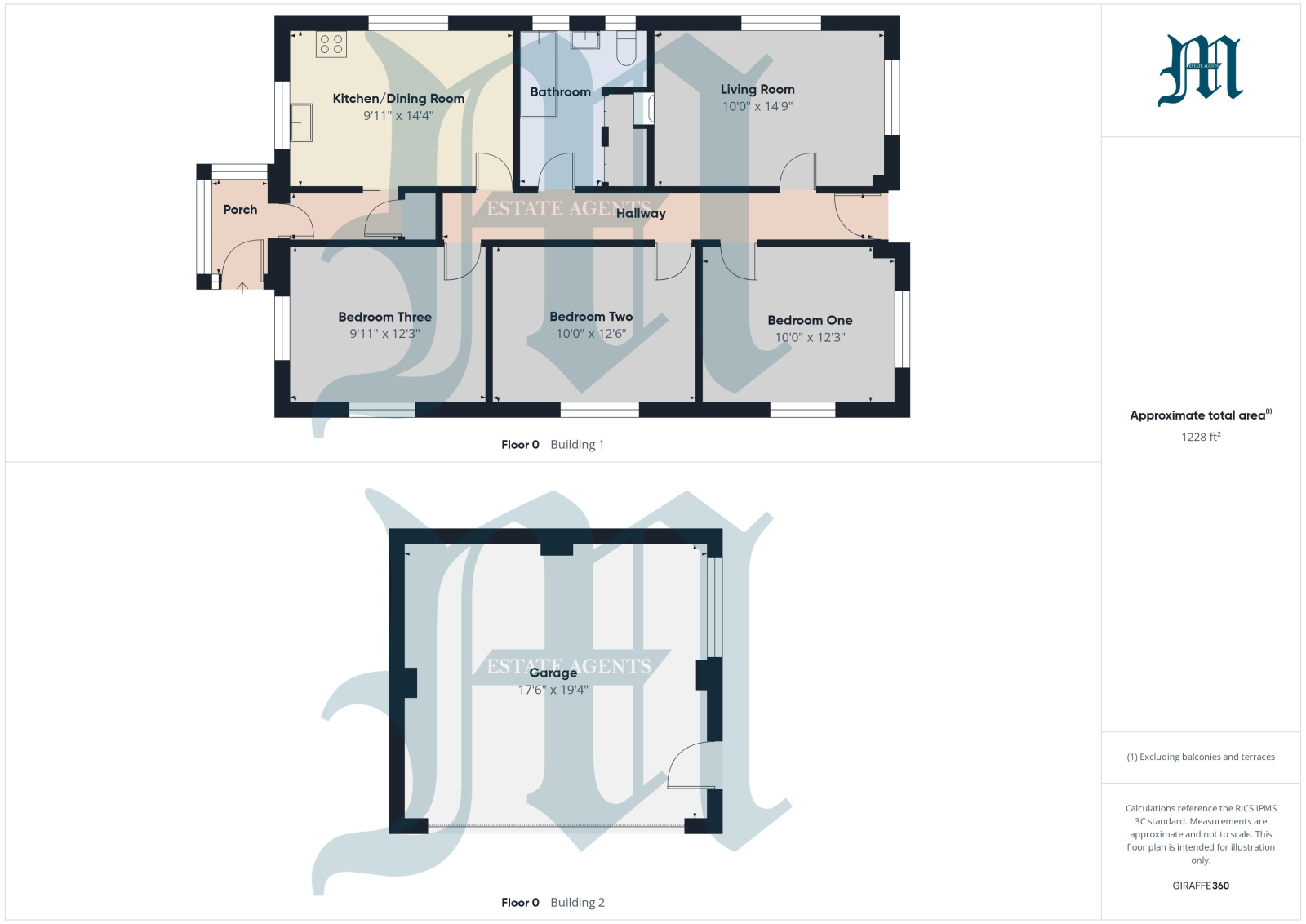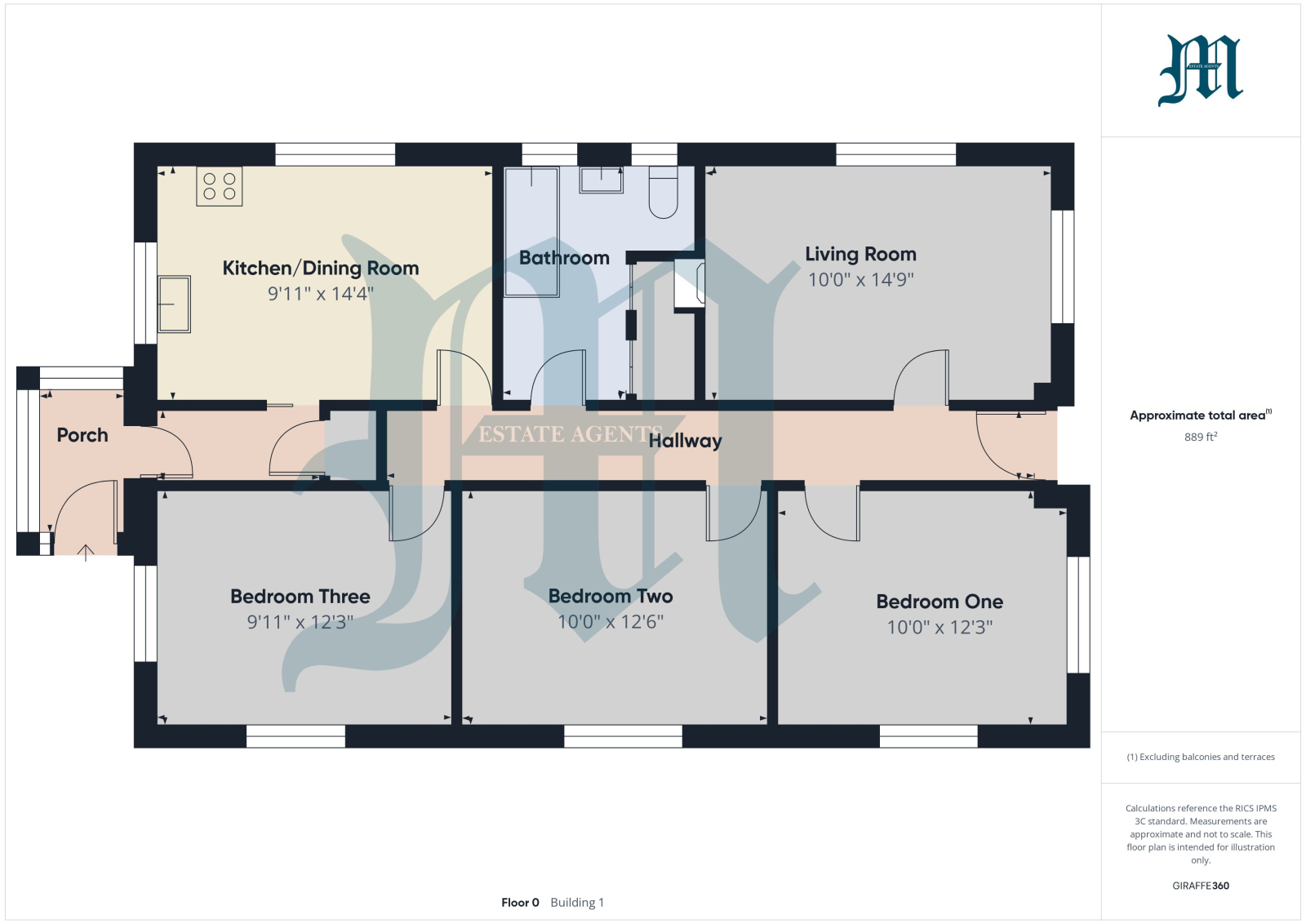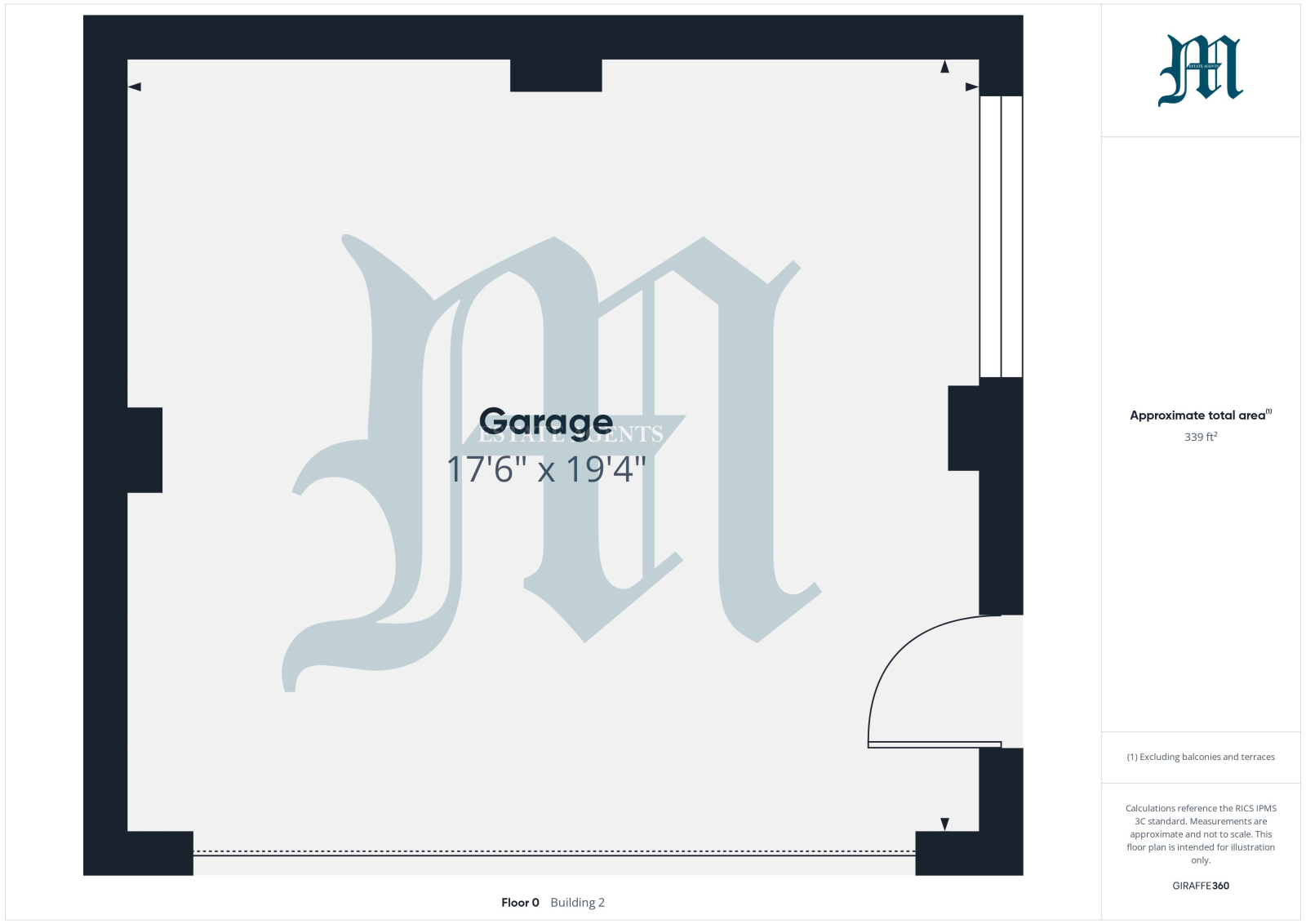- THREE 3
- RECENTLY INSTALLED
- FAMILY BATHROOM
- DETACHED GARAGE WITH MAINS POWER
- DRIVEWAY WITH PARKING FOR SEVERAL VEHICLES
- PLANNING APPROVED FOR THE CONSTRUCTION OF FIVE PROPERTIES
- LOFT ATTIC WITH WINDOWS (POTENTIAL FOR EXTENSION)
- EPC = D * COUNCIL TAX BAND = D
- APPROXIMATELY 85 SQUARE METRES
3 Bedroom Bungalow for sale in Cornwall
Council tax band: D.
Situated in the popular village of Pendeen with all its amenities and on the northern coast of the Penwith Peninsula is this nicely presented detached three bedroom bungalow, set within a large plot with off street parking for several vehicles and a detached double garage offered for sale with no onward chain. The property as a whole offers fantastic space and potential to extend out or up into the attic which already has windows installed at either end. The property also has planning permission approved for demolition and construction of five properties in its place, meaning this property has a variety of uses. The property is approached over a driveway with parking for several vehicles leading to the detached double garage with eave storage space. There are gardens to three sides, all laid to lawn and enclosed by granite hedging. The accommodation comprises of three double bedrooms, lounge with wood burner, kitchen/dining room with recently installed kitchen units, family bathroom and rear porch. The house is double glazed throughout and is heated via a combination of electric wall heaters and night storage heaters. The loft has been partially converted with two windows to both elevations, enjoying distant sea views. The village of Pendeen has many local amenities to include primary school, village store, public house and the Southwest Coastal Path is within close proximity. This highly adaptable property is offered for sale with no onward chain and a viewing is highly recommended.
Property additional info
Glazed front door into:
MAIN HALLWAY:
Doors to:
LIVING ROOM: 14' 9" x 10' 0" (4.50m x 3.05m)
Dual aspect room with two timber double glazed windows with sea glimpses, inset multi fuel stove with slate hearth, electric radiator.
BEDROOM ONE: 12' 3" x 10' 0" (3.73m x 3.05m)
Duel aspect double bedroom with two timber double glazed windows with sea glimpses, electric radiator.
BEDROOM TWO: 12' 6" x 10' 0" (3.81m x 3.05m)
Timber double glazed window to side, electric radiator.
BEDROOM THREE: 12' 3" x 9' 11" (3.73m x 3.02m)
Double glazed windows to side and rear, electric radiator.
BATHROOM:
Two double glazed windows to side, bath with electric shower over, wash hand basin, WC with tiled surrounds, cupboard housing hot water tank, further additional storage cupboard with fitted shelving.
KITCHEN/DINING ROOM: 14' 4" x 9' 11" (4.37m x 3.02m)
Double glazed windows to side and rear and two further double glazed windows to side in the dining area. Kitchen is fitted with a range of base and wall units with laminated worktops and splashback over, integrated dishwasher, built in oven and grill with extractor over, integrated fridge, wall mounted storage heater, door to rear hallway with storage cupboard, further door to:
PORCH:
Glazed to two sides with door to outside.
LOFT:
Accessed from hallway with windows to both the front and rear, limited head room.
OUTSIDE:
The property is approached over a driveway with parking for several vehicles with block built shed leading to the:
DETACHED GARAGE: 19' 4" x 17' 6" (5.89m x 5.33m)
Electric roller doors, pedestrian door and window to side, storage into eave space, power, light and water.
Garden to three sides, all enclosed by granite wall, pedestrian gateway into St Johns Terrace.
DIRECTIONS:
Via "What3Words" app: ///tripods.raves.factor
SERVICES:
Mains water, electricity and drainage.
AGENTS NOTE:
We understand from Openreach website that Fibre to the Cabinet Broadband (FTTC). We tested the mobile signal for O2 which was good. The property is constructed of cavity block under a tiled roof.
Important Information
- This is a Freehold property.
Property Ref: 111122_M34
Similar Properties
Gurnards Head, Zennor, TR26 3DE
4 Bedroom Detached House | Guide Price £425,000
A detached four bedroom former farmhouse offered for sale with no onward chain and situated in an Area Of Outstanding Na...
The Field, Nancledra, TR20 8NB
3 Bedroom Bungalow | Guide Price £425,000
A beautifully presented detached, three bedroom bungalow, situated within the popular semi-rural village of Nancledra, b...
Fore Street, Goldsithney, TR20 9HD
3 Bedroom Terraced House | £425,000
A most charming three bedroom double fronted character cottage, located on the edge of this popular village, within a sh...
Wall Road, Gwinear, Hayle, Cornwall, TR27 5HA
5 Bedroom Semi-Detached House | Guide Price £430,000
A substantial and modern five-bedroom semi-detached home, offering generous living space arranged over two floors togeth...
Foxes Lane, Mousehole, TR19 6QQ
2 Bedroom Detached House | Guide Price £430,000
Lovely sea views over Mousehole Village and beyond from this spacious two bedroom detached bungalow with large loft area...
Marcwheal Mews, Mousehole, TR19 6QP
3 Bedroom Detached House | £434,990
Lovely sea views over Mount's Bay, Mousehole village and beyond from this well presented three bedroom detached, modern...

Marshalls Estate Agents (Penzance)
6 The Greenmarket, Penzance, Cornwall, TR18 2SG
How much is your home worth?
Use our short form to request a valuation of your property.
Request a Valuation
