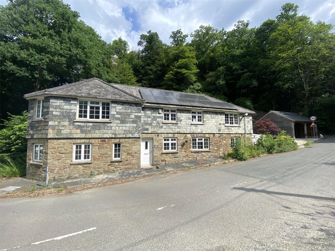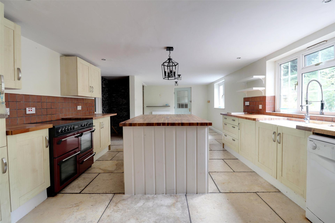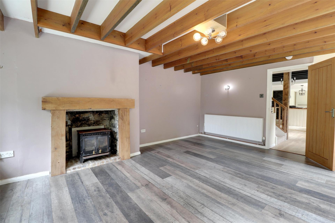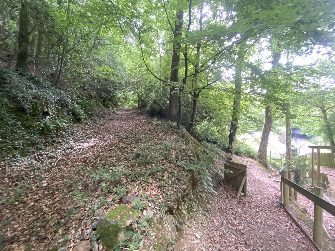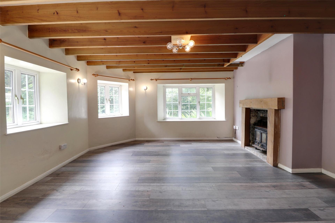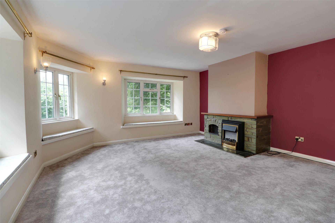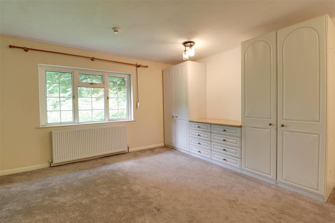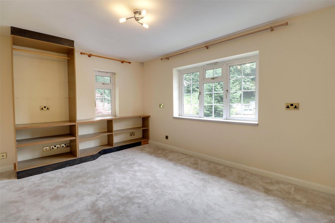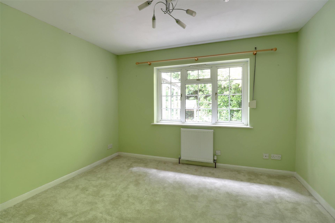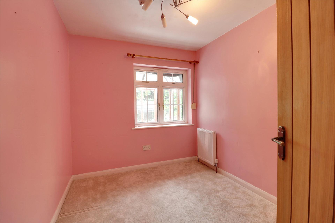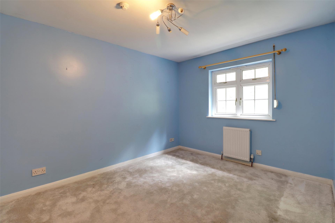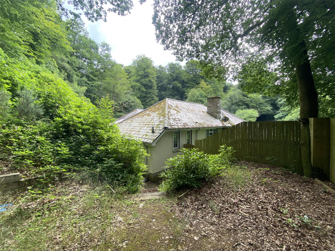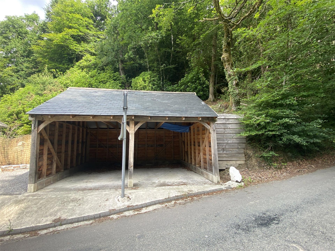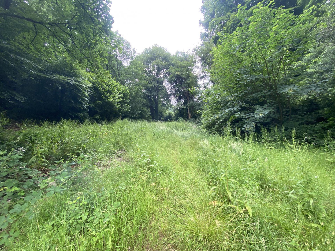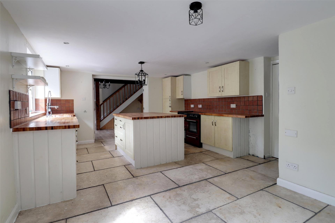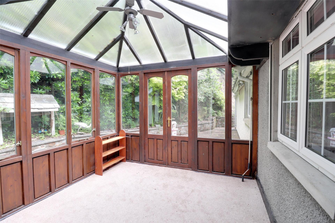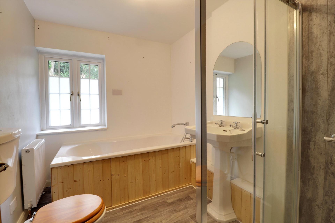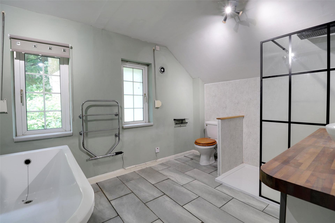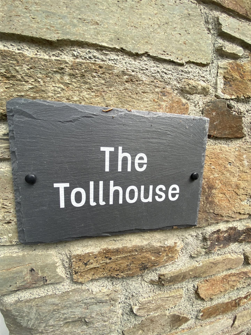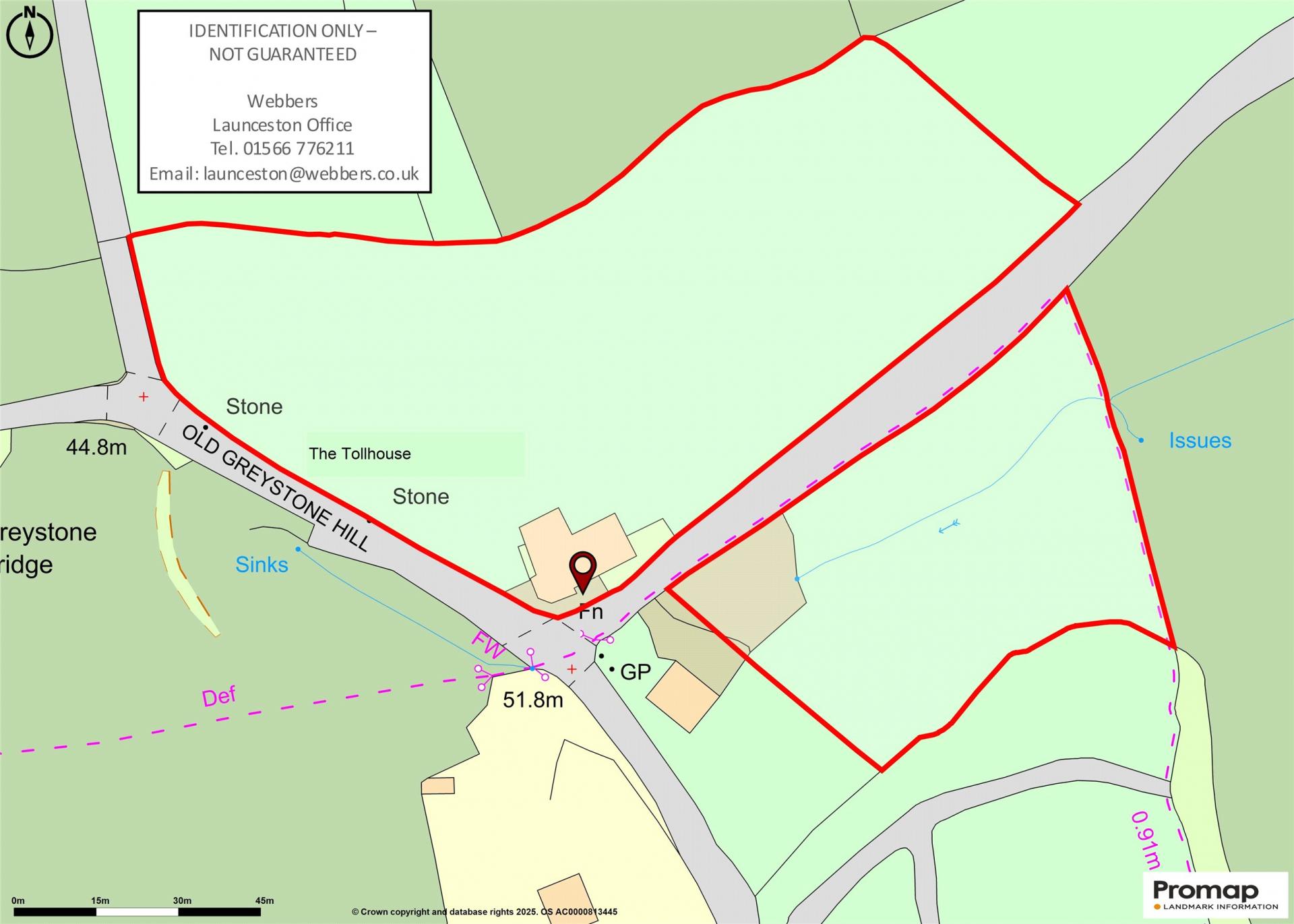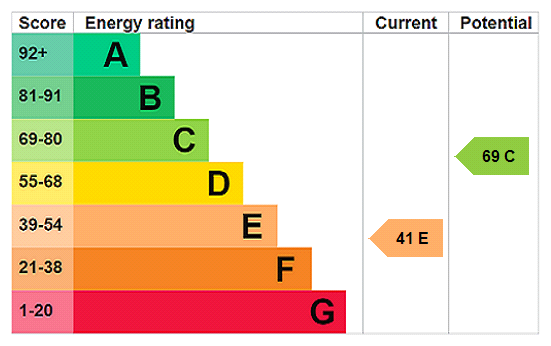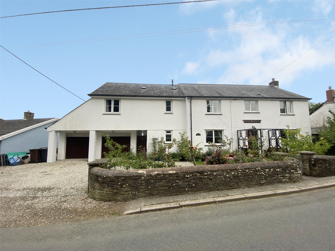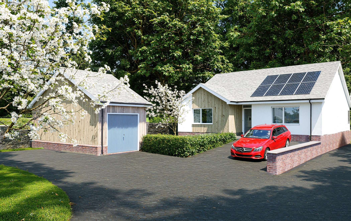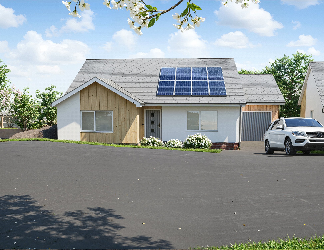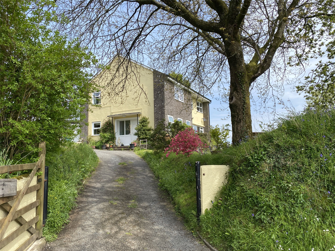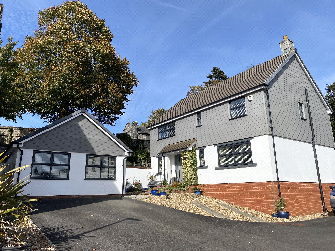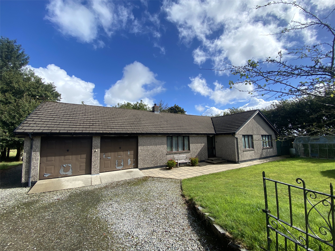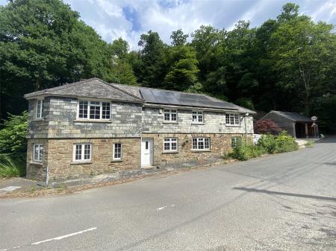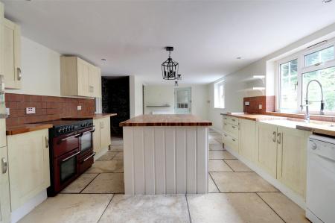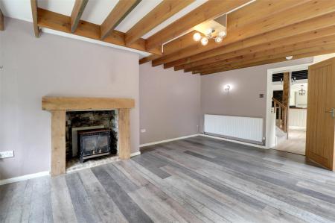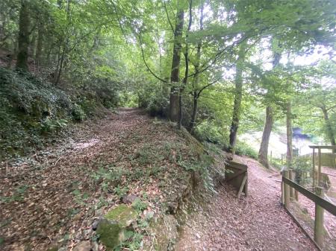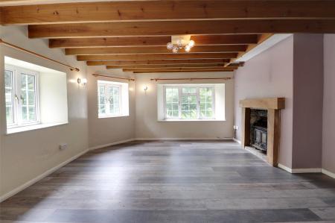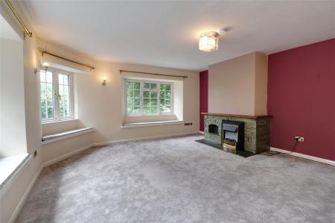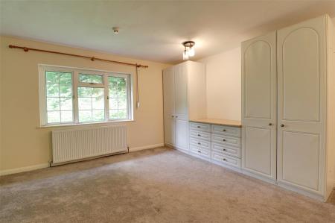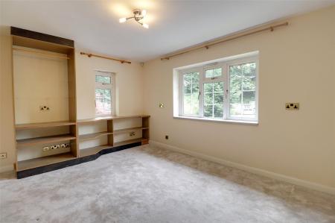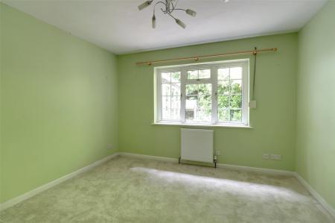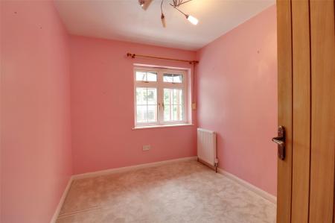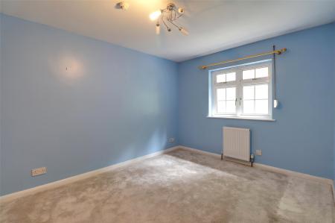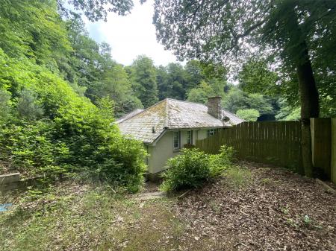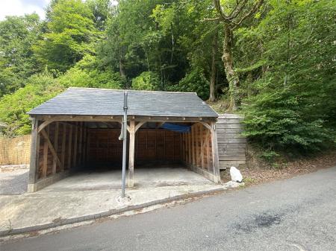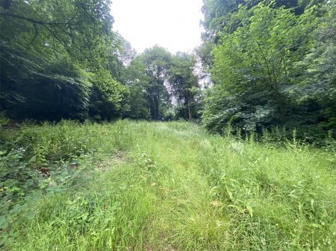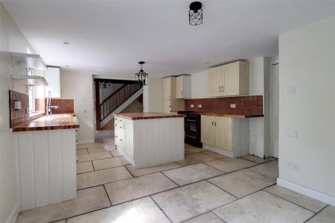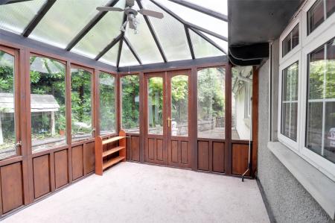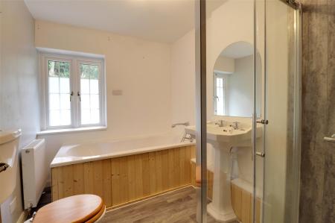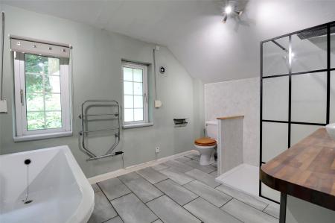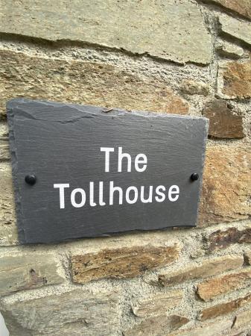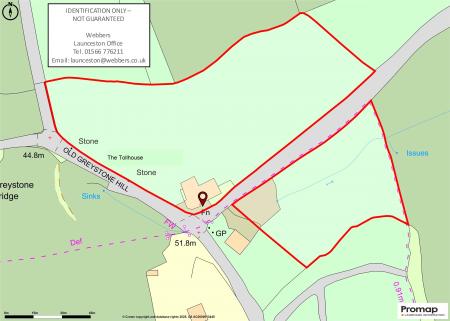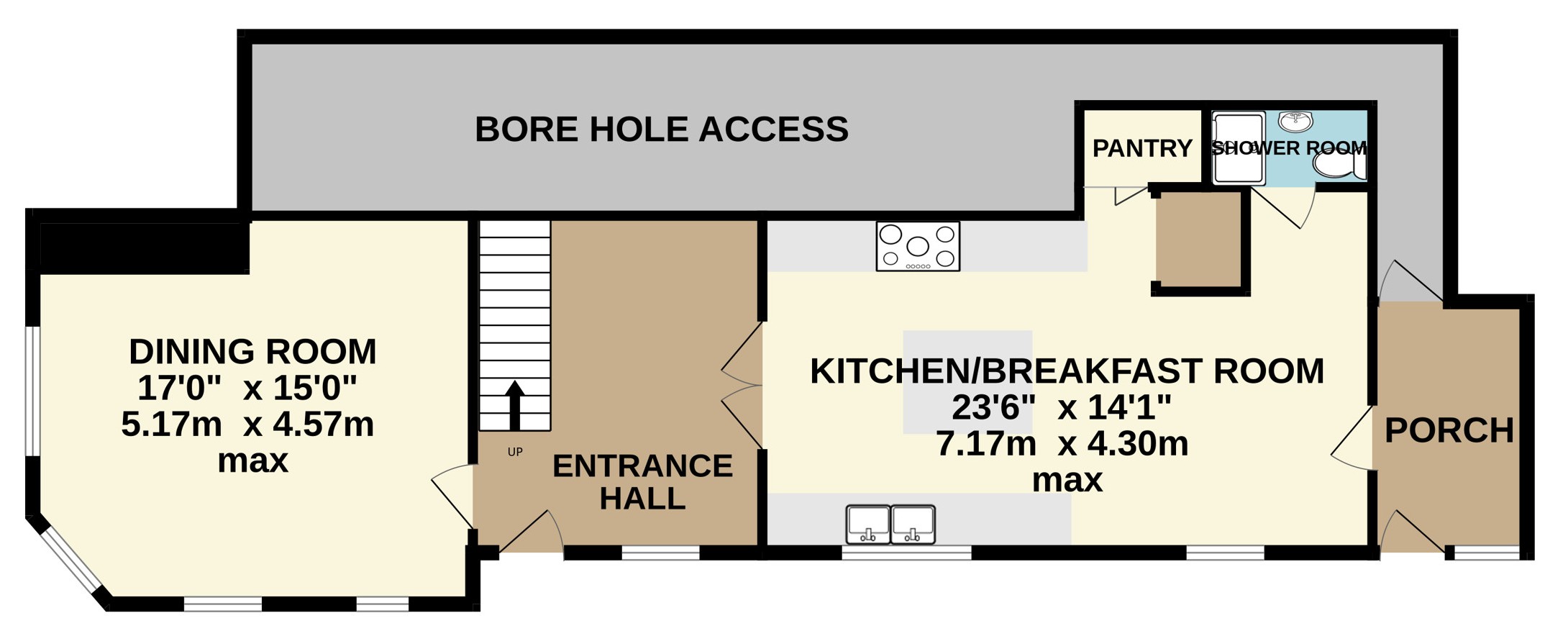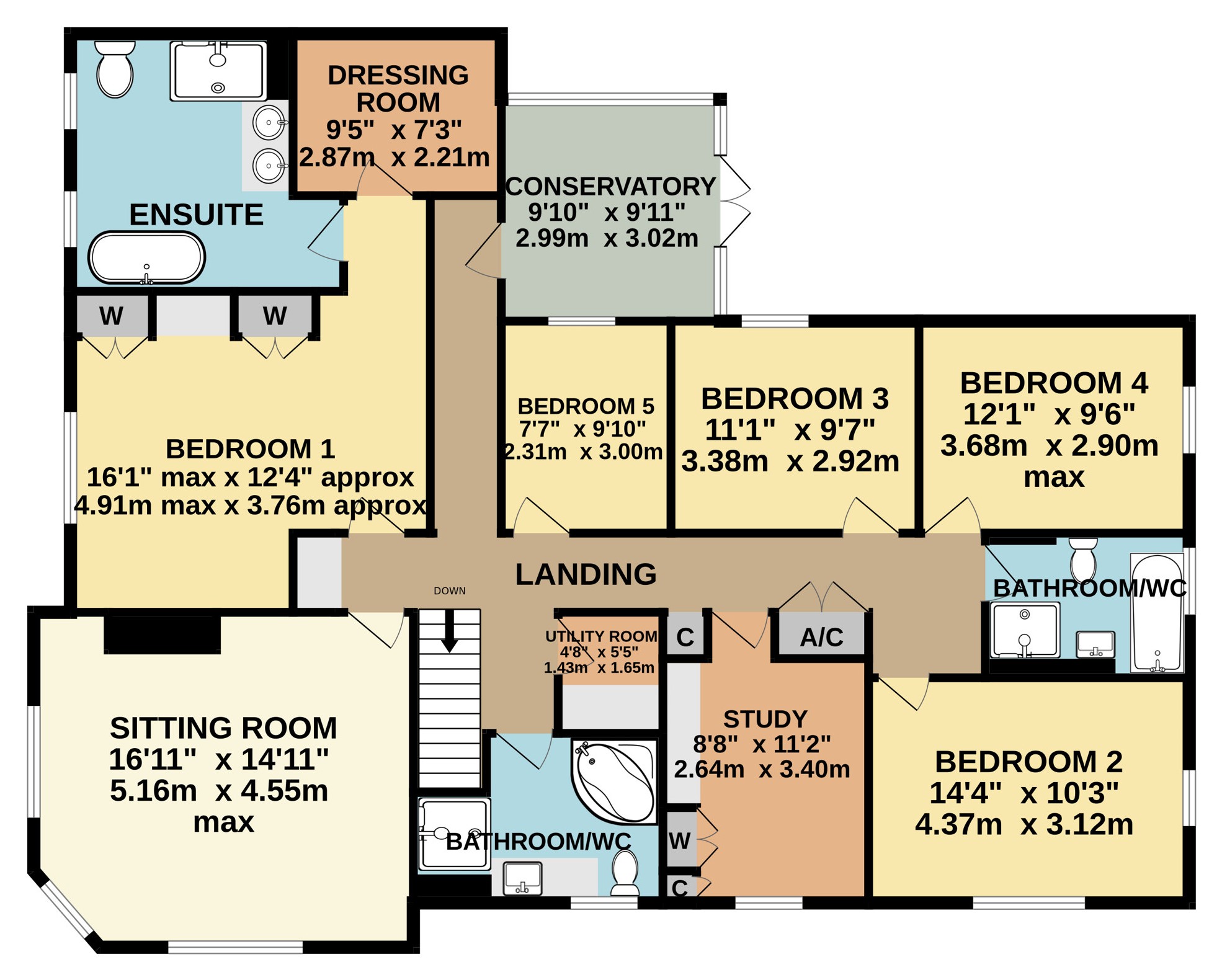- Substantial detached landmark property.
- Situated in an accessible location in the Tamar Valley.
- Having a wealth of character throughout.
- Highly versatile two storey accommodation.
- At least six bedrooms.
- Private utilities and solar panels which minimise outgoings.
- Perfect for those who work from home.
- Delightful grounds and stunning views over surrounding countryside.
- Sloping woodland with the whole plot being some 3.16 acres.
- Offered for sale with no forward chain.
5 Bedroom Detached House for sale in Cornwall
Substantial detached landmark property.
Situated in an accessible location in the Tamar Valley.
Having a wealth of character throughout.
Highly versatile two storey accommodation.
At least six bedrooms.
Private utilities and solar panels which minimise outgoings.
Perfect for those who work from home.
Delightful grounds and stunning views over surrounding countryside.
Sloping woodland with the whole plot being some 3.16 acres.
Offered for sale with no forward chain.
This imposing and most attractive residence nestles deep in the historic Tamar Valley. It is in an accessible location with views over the countryside surrounding it. Originally a Toll House, the building has been extended over the years and today has highly flexible split level accommodation which would suit a wide range of purchasers. For those who work from home they will have a wide choice as to where they have their office in the many rooms on offer. The property has a delightful feel throughout becoming cosy and snug with a roaring fire in the winter and refreshingly cool during the hot summer. Externally, there are many places to enjoy the grounds which are both at the rear and across the road with access to a large sloping woodland at the rear which is a rich habitat for much wildlife.
Internally, the rooms include a very spacious and light welcoming hallway. Access can be gained into the formal dining room. The kitchen/dining room has a modern fitted kitchen with cream coloured cupboards and wood effect work surfaces. The room allows adequate space for day to day dining with the whole sociable space well suited for families and those who like to entertain. The kitchen has a large centre island, ceramic tiled floor, modern recessed down lighting, as well as, a walk in pantry and access through to the ground floor WC, side porch and undercroft storage area.
On the first floor is the main sitting room which is dual aspect and has a stone, wood and slate fire surround. Like many of the first floor rooms there are far reaching views over the surrounding countryside. The master bedroom has a range of fitted wardrobes and bedroom furniture. It has a walk in dressing/cot room and an en-suite bathroom/WC with large bath and separate shower area. The landing has access to all other rooms. The conservatory has direct access and a wonderful outlook over the patio and woodland beyond being perfect for relaxing in. There are a further four bedrooms and a study which has built in storage in the shape of shelving and cupboards. These rooms have shared use of the family bathroom/WC which has a corner bath and separate shower cubicle and is adjacent to the utility room. There is a second family bathroom/WC with separate shower cubicle.
The property has LPG gas central heating and external windows (excluding the conservatory which is hardwood) are UPVC double glazed. The Tollhouse has the benefit of PV solar panels. On the ground floor at the back of the accommodation is a long storage void where the equipment for the private water is stored.
Outside, is an attractive oak framed double car port which has a concreted base and adjacent is a further off road parking space. Steps lead up around to the rear of the house to where the conservatory is positioned. The large patio outside seating area is suitable for outside dining and entertaining and is flanked by raised beds. Outside lighting and water is in place. Continuing around and up a few steps you are naturally lead to the lanwed garden. A further elevated decked seating area enjoys a view through the trees towards the meadow leading down to the riverbank which is visible during part of the season. The area backs on to the large sloping broad leaf woodland which is a significant part of the property. It is a wildlife rich natural habitat where a number of species call home. The woodland highlights biodiversity as it can provide an endless supply of wood for fuel. Offering exploration and privacy it truly demonstrates how this country home really does have something for everyone. Across the road is another area which provides a blank canvas for a variety of uses. The whole plot extends to some 3.16 acres.
Launceston town is located approximately 4 miles away and boasts a range of shopping, recreational, educational and commercial facilities and lies adjacent to the A30 trunk road giving access to Exeter in one direction and Truro and West Cornwall in the other. The West Devon Stannary Town of Tavistock is approximately 9 miles distance with similar levels of amenities having the beauty and rugged landscape of Dartmoor National Park close to hand as well as good commuting links to the continental ferry port in the City of Plymouth which is approximately 25 miles away offering a wider range of facilities as well as Exeter within 45 miles of which both cities have excellent transport links to other areas of the country. Close to hand located within a few miles are the Villages of Milton Abbott and Lawhitton which collectively have parish churches. There is also a Primary School at Milton Abbott and a mobile Post Office service which visits Lawhitton.
Porch 6' x 9'8" (1.83m x 2.95m).
Kitchen/Breakfast Room 23'6" max x 14'1" max (7.16m max x 4.3m max).
Pantry 4'11" x 3'2" (1.5m x 0.97m).
Shower Room/WC 6'5" x 3'2" (1.96m x 0.97m).
Dining Room 17' (5.18m) max x 15' (4.57m) max.
Sitting Room 16'11" (5.16m) max x 15' (4.57m) max.
Conservatory 9'10" x 9'11" (3m x 3.02m).
Study 8'8" max x 11'2" min (2.64m max x 3.4m min).
Utility Room 4'8" x 5'5" (1.42m x 1.65m).
Bedroom 1 16'1" (4.9m) max x 12'4" (3.76m) approx.
Dressing Room 9'3" x 7'3" (2.82m x 2.2m).
En-suite 11'6" max x 11'6" max (3.5m max x 3.5m max).
Bedroom 2 14'4" x 10'3" (4.37m x 3.12m).
Bedroom 3 11'1" x 9'7" (3.38m x 2.92m).
Bedroom 4 12'1" x 9'6" (3.68m x 2.9m).
Bedroom 5 7'7" x 9'10" (2.3m x 3m).
Bathroom/WC 9'1" (2.77m) max x 6'10" (2.08m) max.
Bathroom/WC 11'1" max x 7'7" max (3.38m max x 2.3m max).
Double Garage/Carport 18'4" x 15'5" (5.6m x 4.7m).
SERVICES Mains electricity. Private water and drainage.
COUNCIL TAX E: West Devon Borough Council.
TENURE Freehold.
VIEWING ARRANGEMENTS Strictly by appointment with the selling agent.
From Launceston proceed south over the A30 on the A388 towards Callington. Continue for approximately 2 miles taking the left hand turning signposted towards Tavistock along the B3362. Continue along this road passing the Taylors Motors on the right hand side. Embark on the gradual descent towards Greystone Bridge until reaching the traffic lights at Greystone Bridge. Head over the bridge and enter Devon, turn almost immediately left and The Tollhouse will be found on the left hand side marked with a Webbers For Sale Board.
what3words.com – ///starfish.double.mammals
Important Information
- This is a Freehold property.
Property Ref: 55816_LAU250195
Similar Properties
North Petherwin, Launceston, Cornwall
6 Bedroom Detached House | £475,000
This extended, versatile, family home offers six first floor bedrooms, along with plenty of scope for multi-generational...
Dunheved Road, Launceston, Cornwall
3 Bedroom Detached Bungalow | £475,000
A brand new three bedroom (one en-suite) detached bungalow located in a corner plot of this new exclusive development wi...
Dunheved Road, Launceston, Cornwall
3 Bedroom Detached Bungalow | £475,000
A brand new three bedroom (one en-suite) detached bungalow located at the entrance of this new exclusive development wit...
4 Bedroom Detached House | £495,000
A highly flexible former Rectory standing in a prominent elevated position with commanding far reaching views over the b...
Mayne Close, Launceston, Cornwall
4 Bedroom Detached House | £499,000
An executive, four bedroom, two en-suite, family house situated within a highly regarded area close to Launceston town w...
3 Bedroom Detached Bungalow | £499,950
A substantial three double bedroom modern bungalow in need of modernisation. The property which is offered for sale with...

Webbers Launceston (Launceston)
Launceston, Cornwall, PL15 8AD
How much is your home worth?
Use our short form to request a valuation of your property.
Request a Valuation
