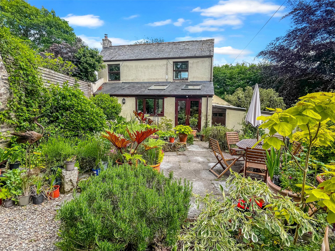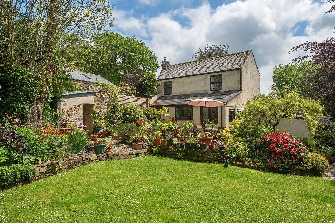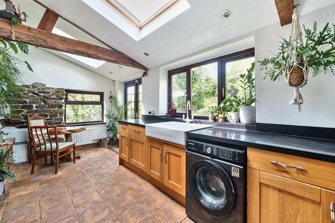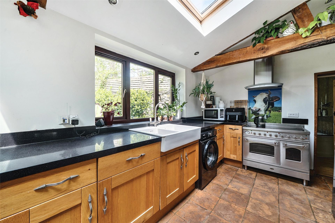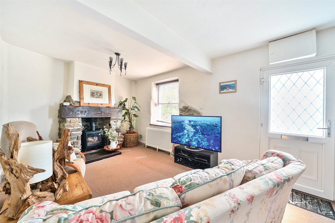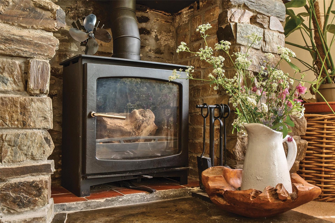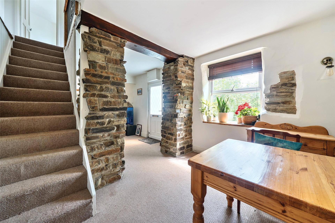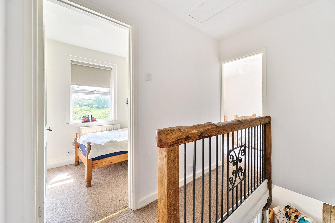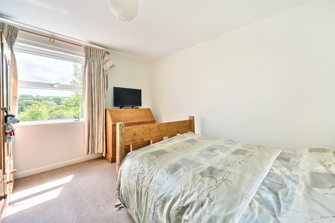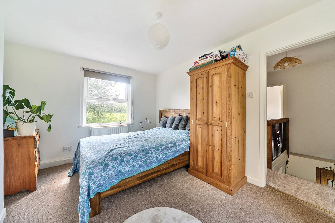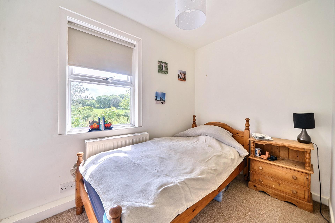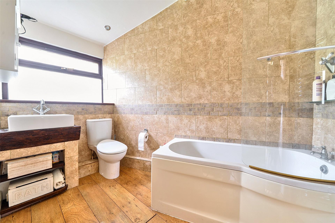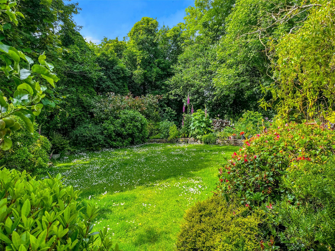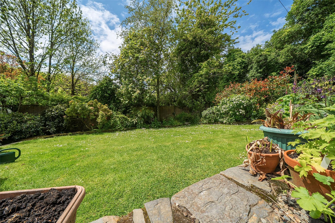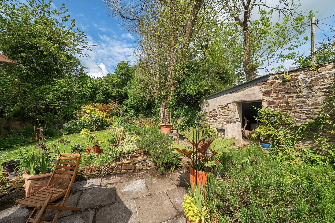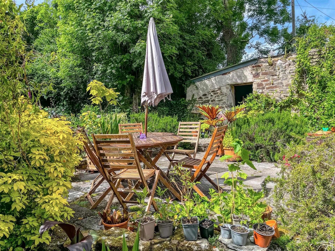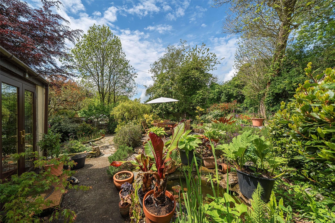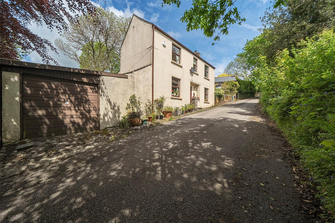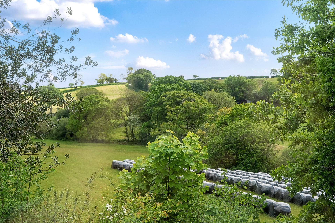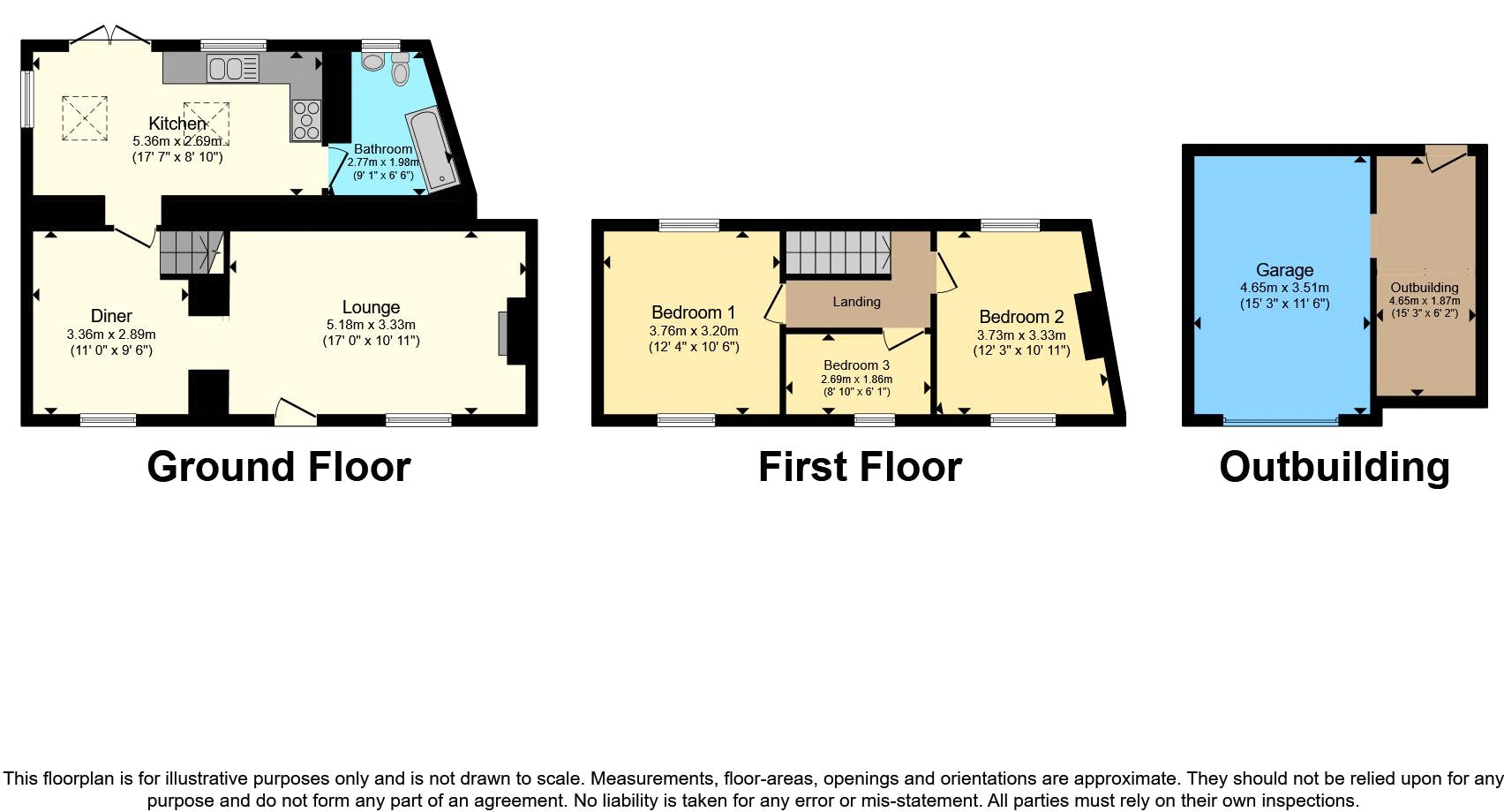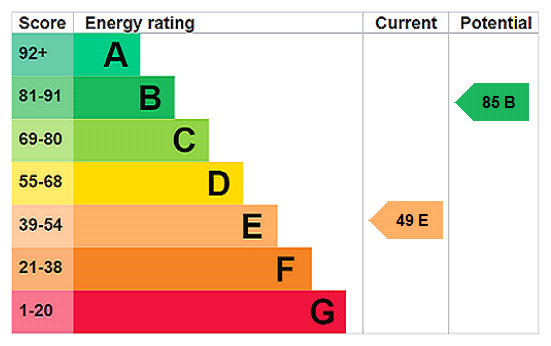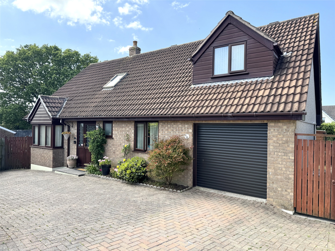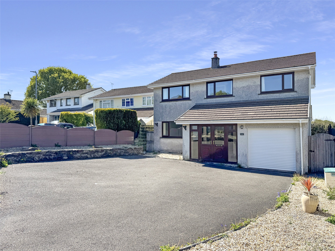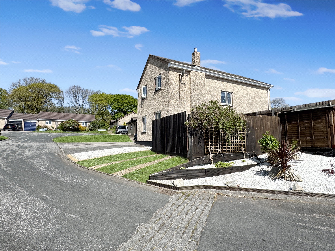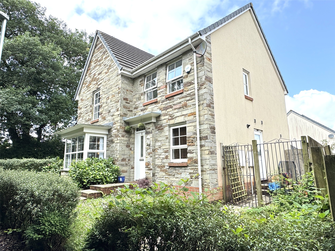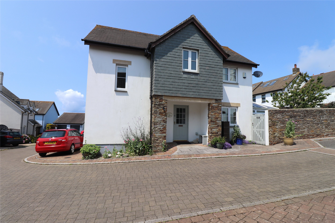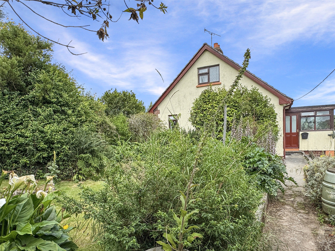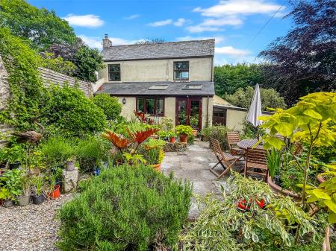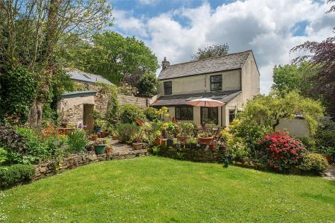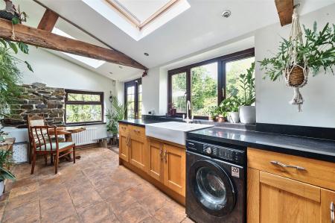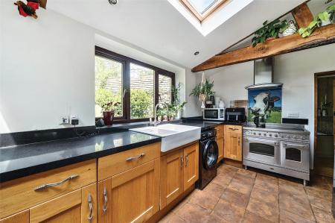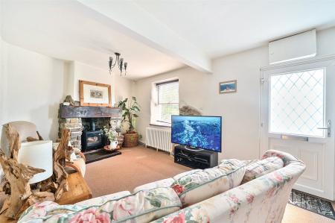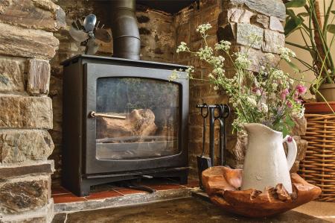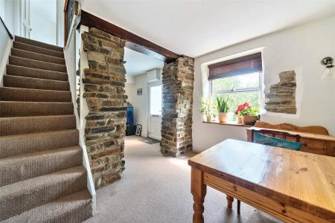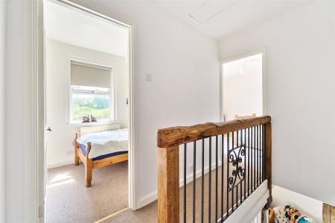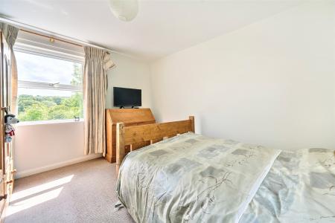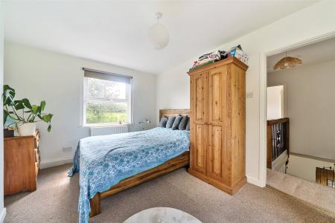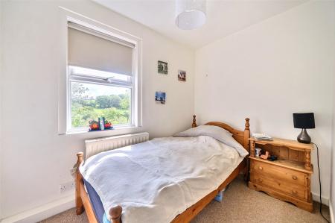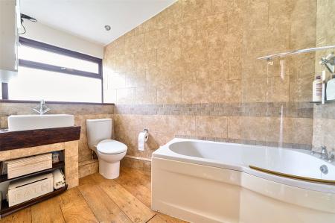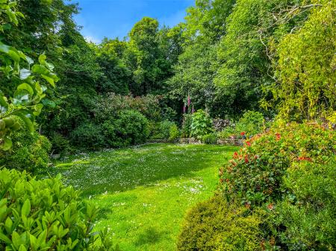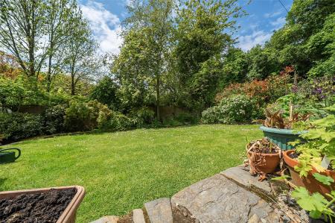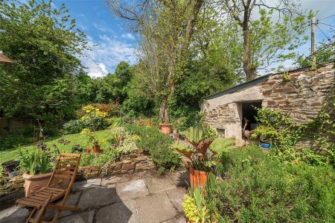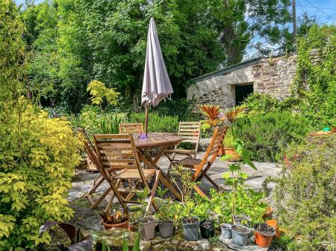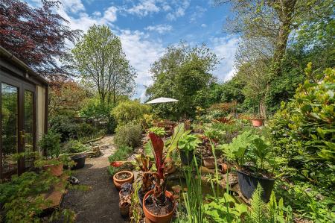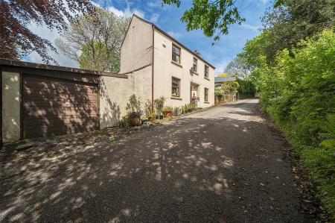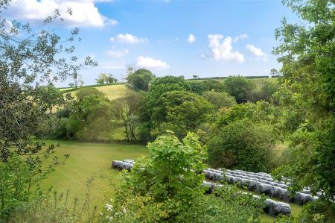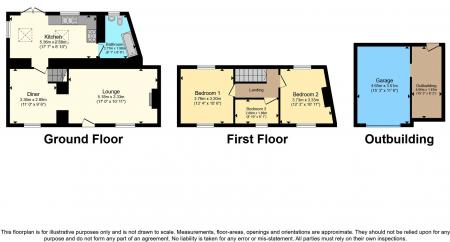- Charming 19th-century cottage with original features and stylish updates
- South-east facing aspect providing natural light throughout the day
- Generous
- landscaped garden with Cornish stone raised beds and mature planting
- Low-maintenance lawn
- greenhouse
- and traditional wood store
- Multiple outbuildings
- including detached garage and additional storage
- Driveway parking for multiple vehicles
3 Bedroom Detached House for sale in Cornwall
Charming 19th-century cottage with original features and stylish updates
South-east facing aspect providing natural light throughout the day
Generous, landscaped garden with Cornish stone raised beds and mature planting
Low-maintenance lawn, greenhouse, and traditional wood store
Multiple outbuildings, including detached garage and additional storage
Driveway parking for multiple vehicles
Light-filled kitchen/diner with Velux windows and underfloor heating
Cosy sitting room with ECOSY woodburner and original stone fireplace
*Sale Agreed by Webbers*
Tucked away just off a peaceful country lane in the hamlet of Kirkland, Pendown is a charming detached character home set within beautifully landscaped gardens, offering a rare blend of privacy, space, and convenience just two miles from Bodmin town centre. The property is offered to the market with no forward chain.
Sellers Insight:
I have loved living at this charming 19th-century cottage, full of original features yet stylishly updated to retain its warmth and character.
The cottage faces south-east, so is always full of natural light, whilst the generous garden, landscaped into the side of the valley, has raised beds made from Cornish stone.
I will be sorry to leave the pretty lawn and mature evergreen shrubs, as they give a surprisingly low-maintenance garden that's full of colour to enjoy — with one bed full of perennials. I've made full use of the greenhouse and traditional wood store too!
The seating areas in the garden are a lovely place to enjoy the sunset, which also lights up the kitchen-diner — this room is always bathed in light from the Velux windows, and the underfloor heating beneath the terracotta tiles ensures cosy toes.
I particularly love the sweet sitting room with ECOSY woodburner in the original stone fireplace — so snuggly on a winter's evening under the wooden beams.
Pendown has been a wonderfully peaceful home, and I'm sure new owners will enjoy it just as much as I have.
Inside
Full of warmth and traditional features, this well-maintained home offers a flexible layout across two floors. The front door opens into a spacious dual aspect lounge with exposed stone detailing, generous proportions, and plenty of natural light. A separate dining room sits to the side, providing an ideal space for more formal meals or family gatherings.
To the rear, the kitchen is fitted with shaker style units, a ceramic sink, and granite effect worktops. With a vaulted ceiling, Velux windows, and exposed beams, this space feels light and airy, and there's ample room for a breakfast table beside a feature stone wall. The kitchen overlooks the rear garden and opens directly onto a sunlit patio. A stylish ground floor bathroom is also located just off the kitchen, fitted with a contemporary white suite and window to the garden.
Upstairs, the first floor offers three bedrooms, two doubles and a single, all served by a central landing with countryside views to the rear. The layout is practical, retaining character charm with exposed elements and traditional window finishes.
Outside
The rear garden is a standout feature, thoughtfully planted and well stocked with mature trees, shrubs, and flowering borders. A gravelled seating area, lawn, and patio create spaces for relaxing, dining, or gardening. An original stone outbuilding and greenhouse sit neatly tucked into the edge of the garden, while a detached garage with adjoining utility room provides excellent storage or hobby space. A driveway offers further off road parking.
With its established gardens, detached setting, and flexible interior, Pendown is an ideal choice for buyers seeking a peaceful home with character, yet within easy reach of Bodmin, the A30, and beautiful Cornish countryside.
GROUND FLOOR
Kitchen 17'7" x 8'10" (5.36m x 2.7m).
Bathroom 9'1" x 6'6" (2.77m x 1.98m).
Diner 11' x 9'6" (3.35m x 2.9m).
Lounge 17' x 10'11" (5.18m x 3.33m).
FIRST FLOOR
Bedroom One 12'4" x 10'6" (3.76m x 3.2m).
Bedroom Two 12'3" x 10'11" (3.73m x 3.33m).
Bedroom Three 8'10" x 6'1" (2.7m x 1.85m).
Tenure Freehold
Cornwall Council Band D
Services Mains water, electricty, oil heating, private drainage
Viewing Strictly by appointment with sole selling agent
what3words:///reporter.shield.delighted
Important Information
- This is a Freehold property.
Property Ref: 55649_ITD250605
Similar Properties
Oakwood Park, Bodmin, Cornwall
4 Bedroom Detached Bungalow | £375,000
Detached three-bedroom dormer-style bungalow in a quiet cul-de-sac on the north-east side of Bodmin.
4 Bedroom Detached House | £375,000
*Sale Agreed by Webbers* Four-bedroom detached family home located in a quiet cul-de-sac. A modern family bathroom, and...
Windsor Grove, Bodmin, Cornwall
3 Bedroom House | £365,000
Three-bedroom linked detached house in a cul-de-sac.
4 Bedroom Detached House | £390,000
A modern detached house tucked away within a modern development on the edge of Bodmin, but within walking distance to am...
Jubilee Close, Cubert, Newquay
3 Bedroom Detached House | £395,000
An immaculate link detached home located in this sought after small modern residential cul-de-sac of a variety of proper...
4 Bedroom Detached Bungalow | £399,950
Enjoying stunning countryside views, this spacious four-bedroom detached bungalow offers flexible accommodation across t...
How much is your home worth?
Use our short form to request a valuation of your property.
Request a Valuation

