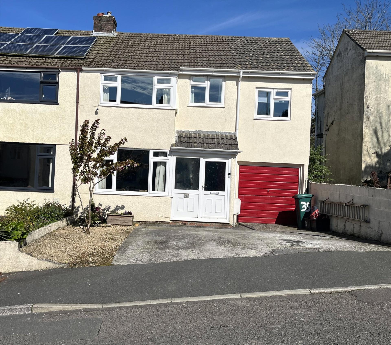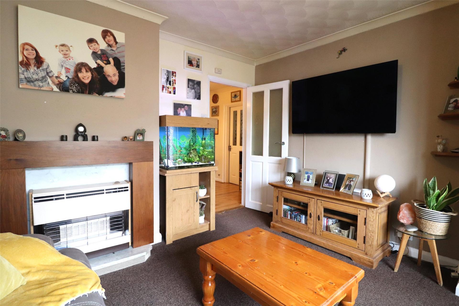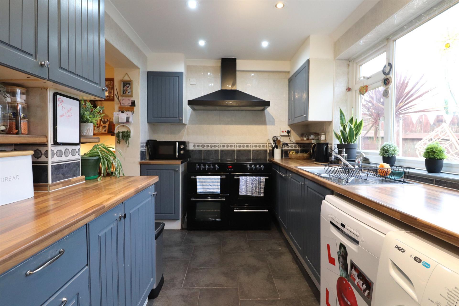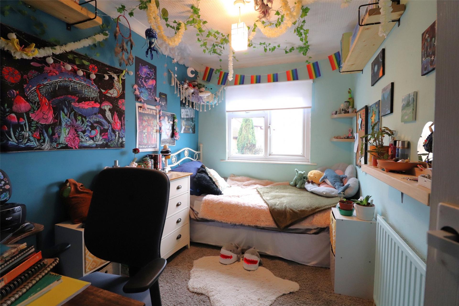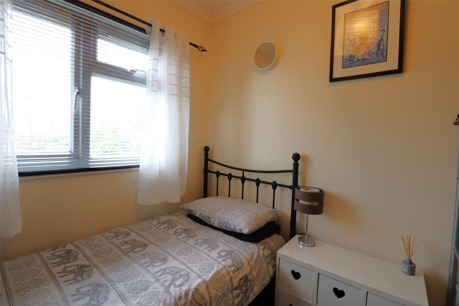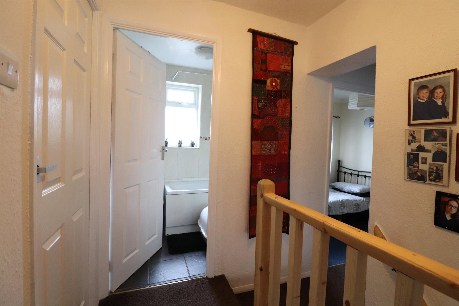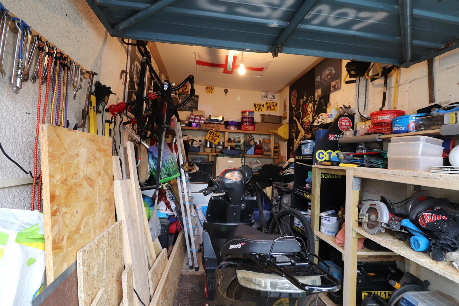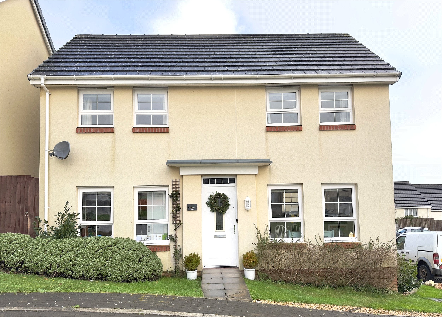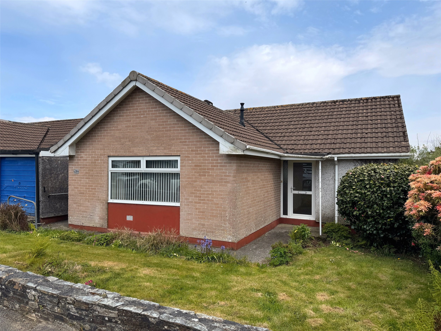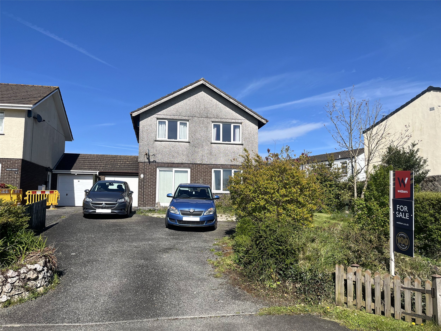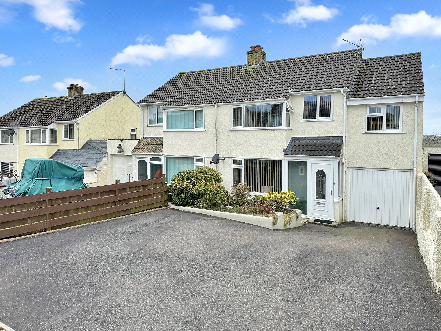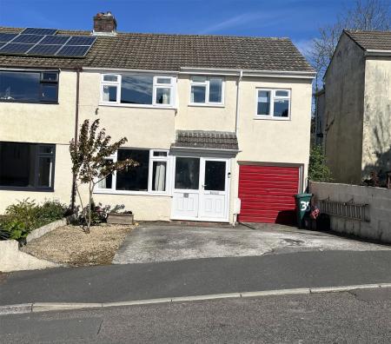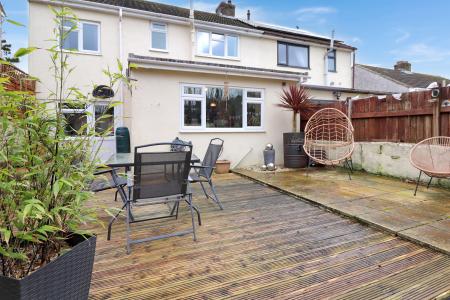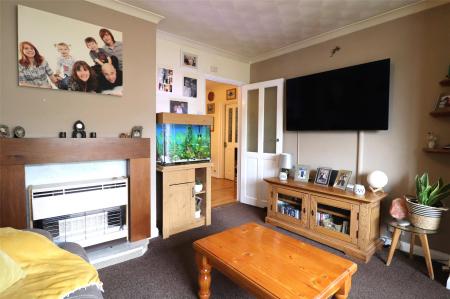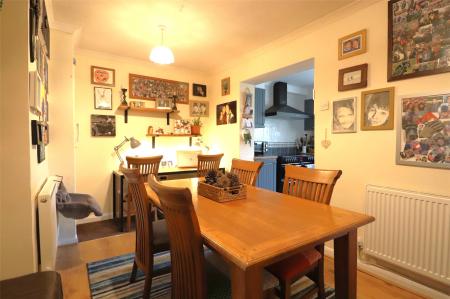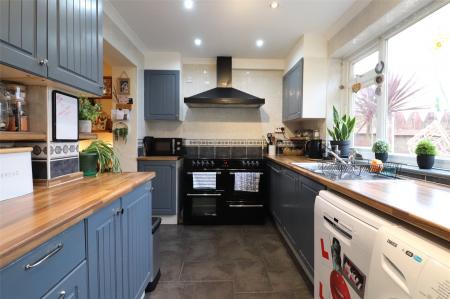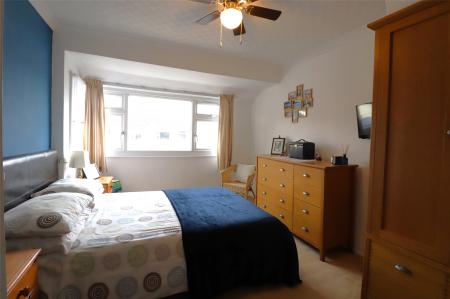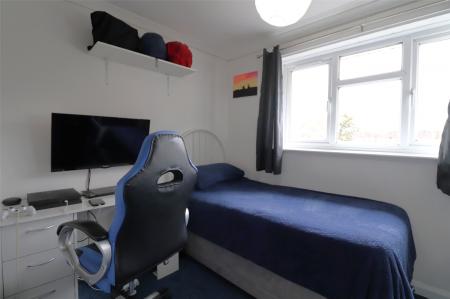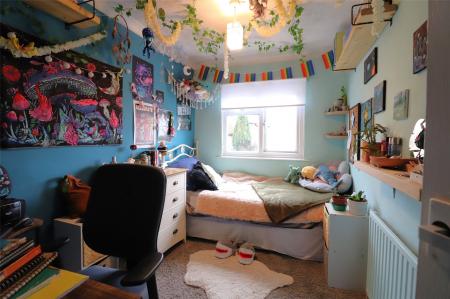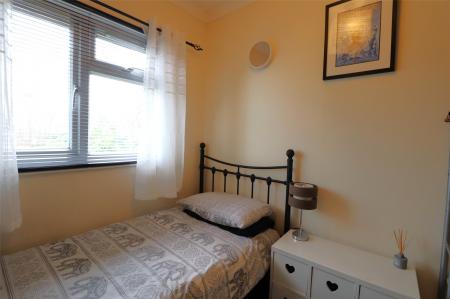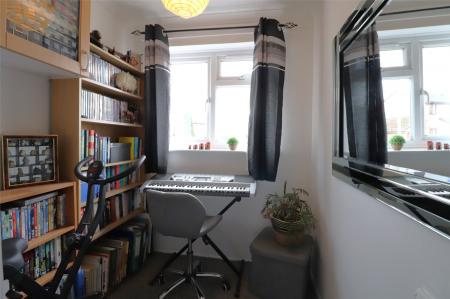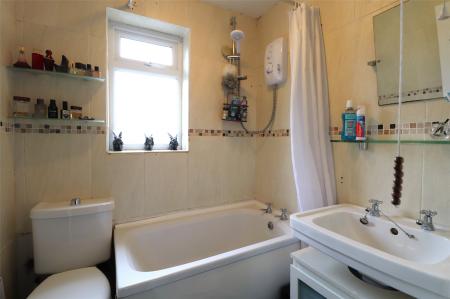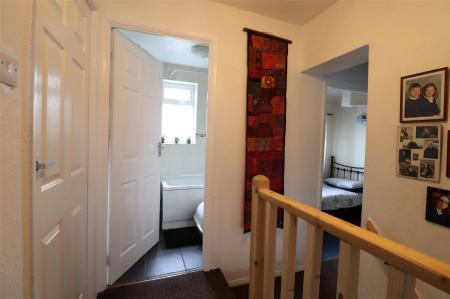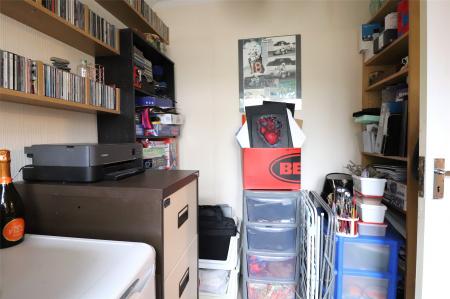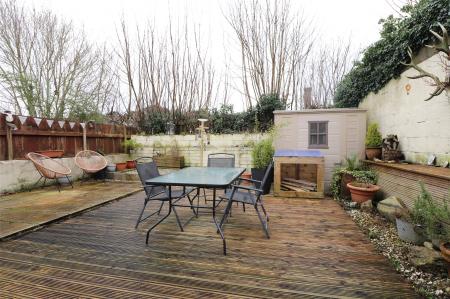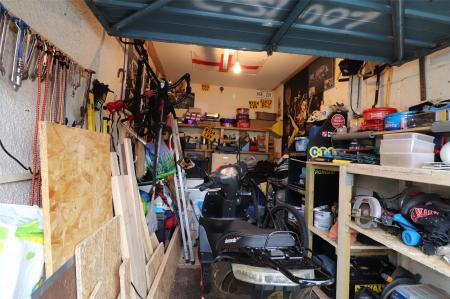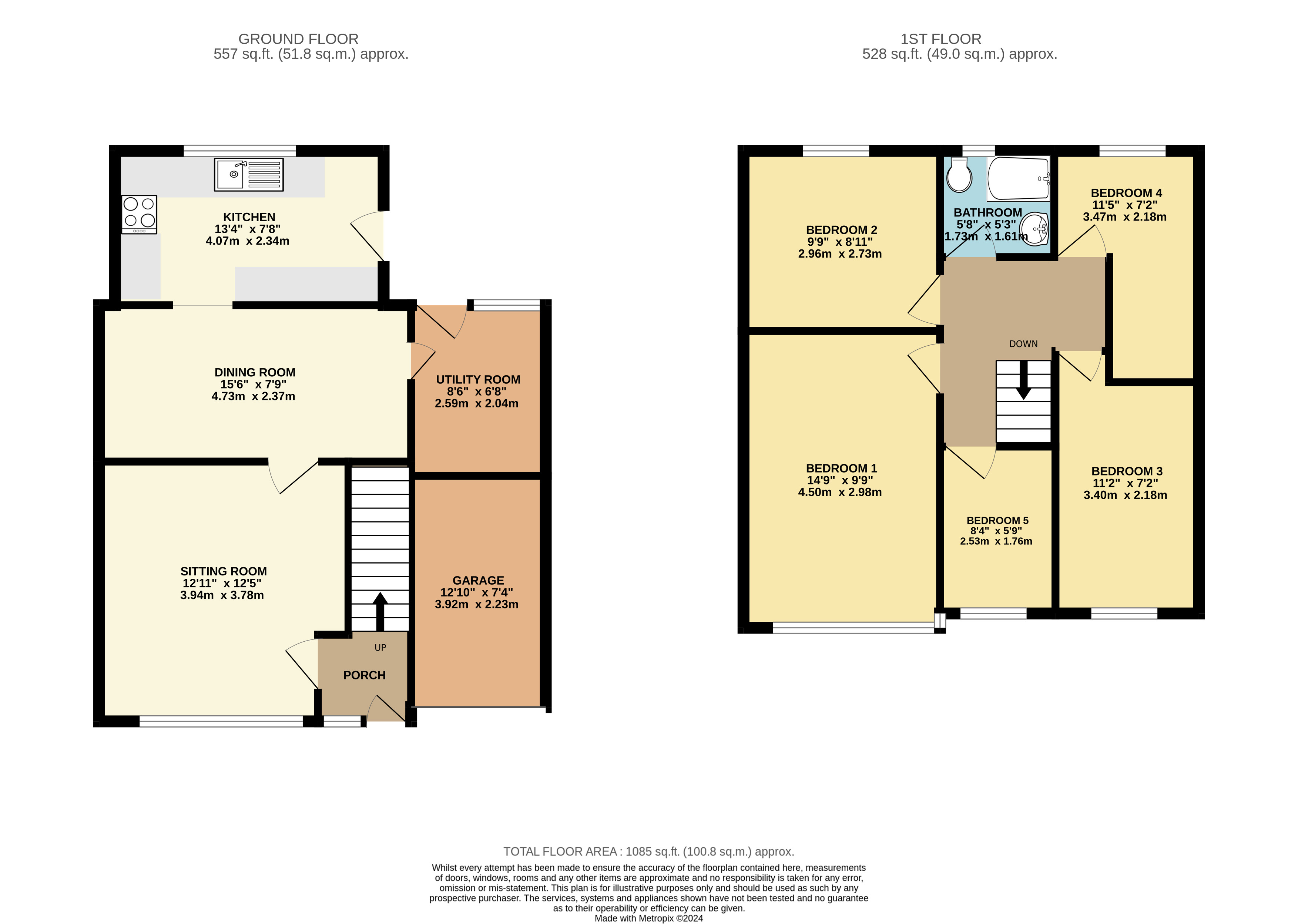- Five-bedroom semi-detached house
- Garage and parking
- Patio garden
- Popular residential area
- Gas central heating and double glazing
- Close to local amenities
5 Bedroom Semi-Detached House for sale in Cornwall
Five-bedroom semi-detached house
Garage and parking
Patio garden
Popular residential area
Gas central heating and double glazing
Close to local amenities
Found on the edge of a popular residential area, this well-presented family home has five bedrooms, parking for two cars plus a garage and an enclosed rear garden.
The property is accessed via the entrance hall where there are stairs leading to the first floor and a door to the spacious sitting room with a window overlooking the front and gas fireplace. From there leads to the large dining room with storage cupboards, access to the kitchen and a doorway to a small room with access to the rear garden. This room has the potential to be used as a utility room, home office or even a sixth bedroom.
The kitchen is a good size with base and eye-level units plus shelving for extra storage. There is a sink below rear aspect window plus space for appliances. There is a door leading to the enclosed rear garden which has decking and patio gear towards low maintenance.
Upstairs are the bedrooms and family bathroom. Three of the bedrooms are doubles while the two singles are of a good size. The family bathroom comprises of a three-piece suite with shower over bath.
GROUND FLOOR
Kitchen 13'4" x 7'8" (4.06m x 2.34m).
Dining Room 15'6" x 7'9" (4.72m x 2.36m).
Sitting Room 12'11" x 12'5" (3.94m x 3.78m).
Utility Room 8'6" x 6'8" (2.6m x 2.03m).
Garage 12'10" x 7'4" (3.9m x 2.24m).
FIRST FLOOR
Bedrrom One 14'9" x 9'9" (4.5m x 2.97m).
Bedroom Two 9'9" x 8'11" (2.97m x 2.72m).
Bedroom Three 11'2" x 7'2" (3.4m x 2.18m).
Bedroom Four 11'5" x 7'2" (3.48m x 2.18m).
Bedroom Five 8'4" x 5'9" (2.54m x 1.75m).
Bathroom
Tenure Freehold
Council Tax Cornwall Council - Band B
Services Mains, water, electricty, gas and drainage
Viewing Strictly by appoitment with sole sellig agent
Important information
This is a Freehold property.
Property Ref: 55649_BOD240065
Similar Properties
2 Bedroom Semi-Detached House | £275,000
Two bedroom delightful half-cob Cornish cottage with great scope for improvement and personalisation; retaining many his...
3 Bedroom Detached House | Offers Over £275,000
Situated on the Eastern side of Bodmin, facing the green is this well presented detached family home on the Barratt Home...
Bosvenna View, Bodmin, Cornwall
3 Bedroom Bungalow | £265,000
Three bedroom detached bungalow with double glazing, garage, and parking. Located in a cul-de-sac location close to the...
Corporation Road, Bodmin, Cornwall
3 Bedroom House | £280,000
A link detached modern house overlooking Fair Park. The accommodation comprises of three bedrooms, kitchen/dining room,...
Queens Crescent, Bodmin, Cornwall
4 Bedroom Semi-Detached House | £285,000
***Sale Agreed by Webbers***A well presented 4 bedroom, 2 bathroom extended semi detached house in this popular resident...
Tower Hill Gardens, Rhind Street, Bodmin
3 Bedroom Semi-Detached House | £290,000
A beautifully presented three bedroom townhouse located just a short walk from the town centre with off road parking and...
How much is your home worth?
Use our short form to request a valuation of your property.
Request a Valuation

