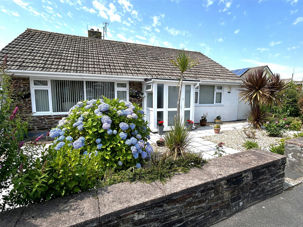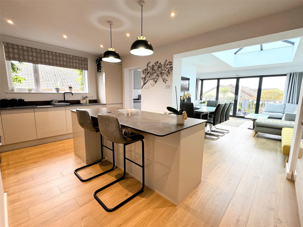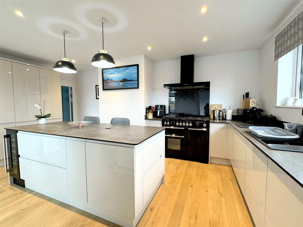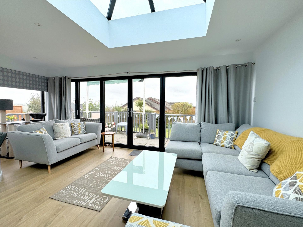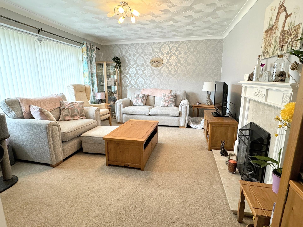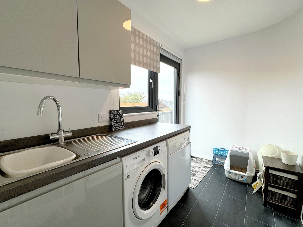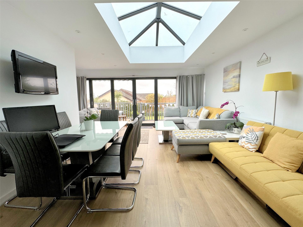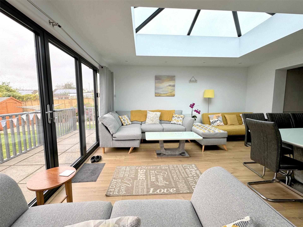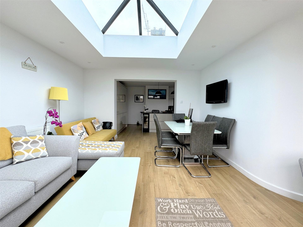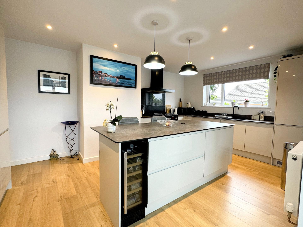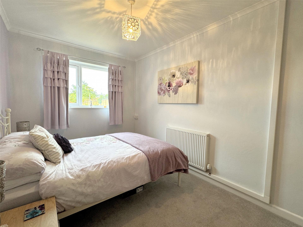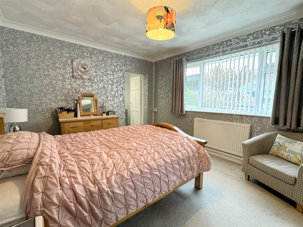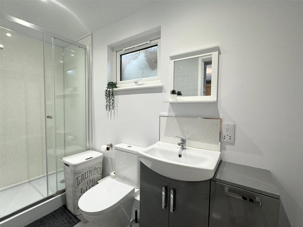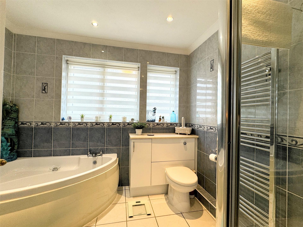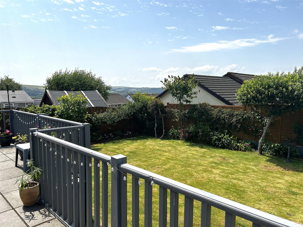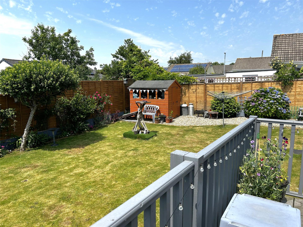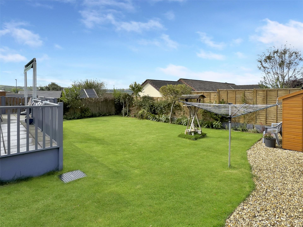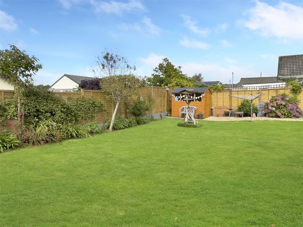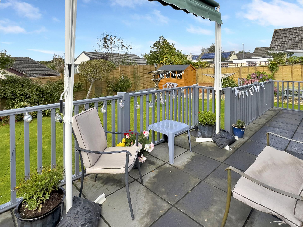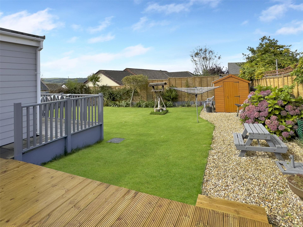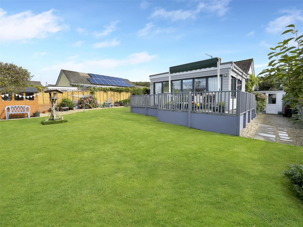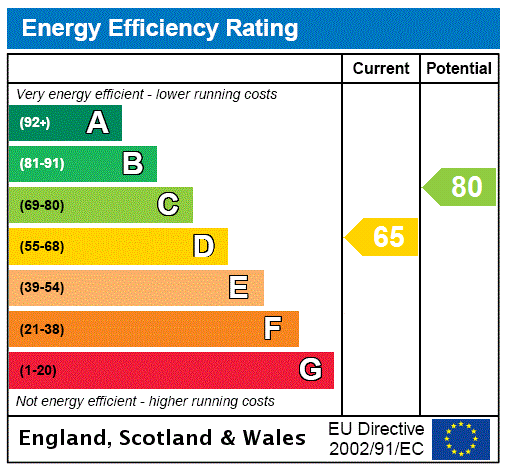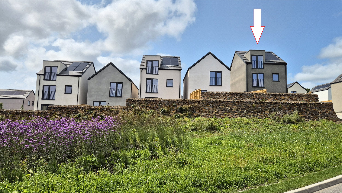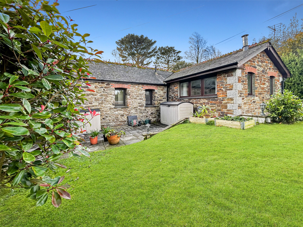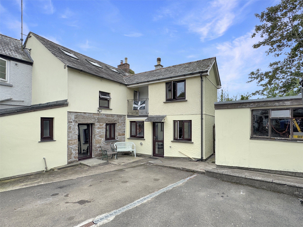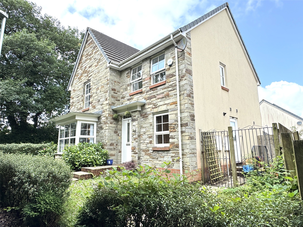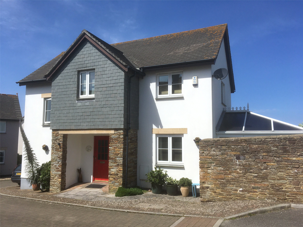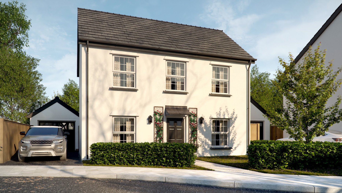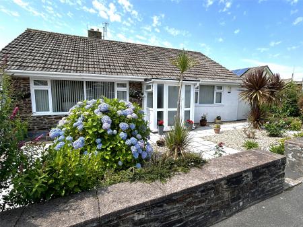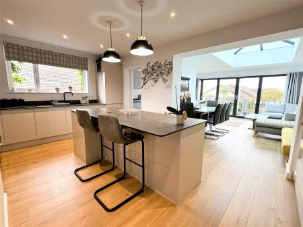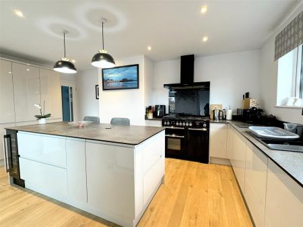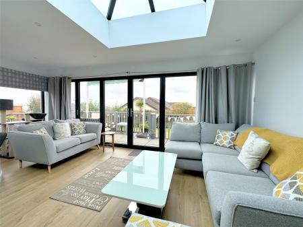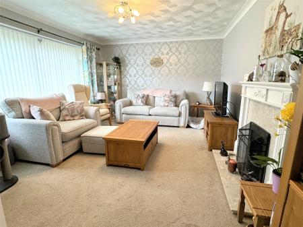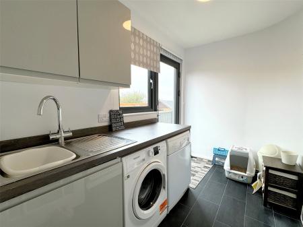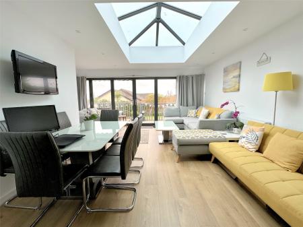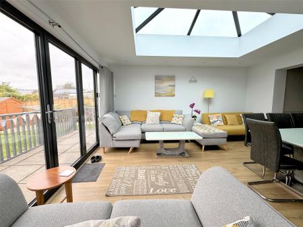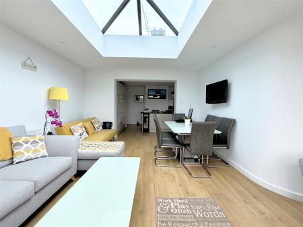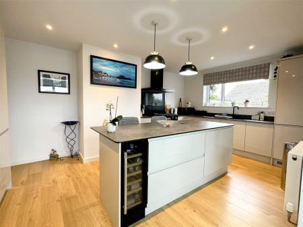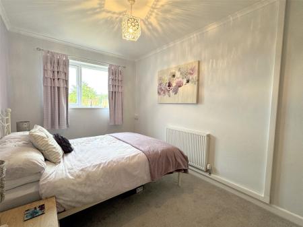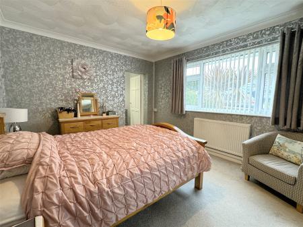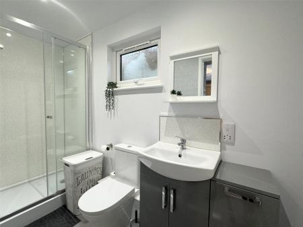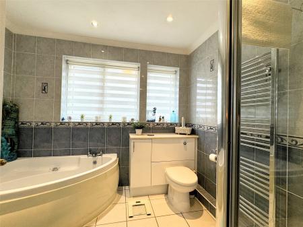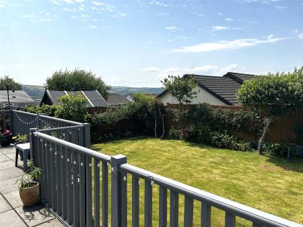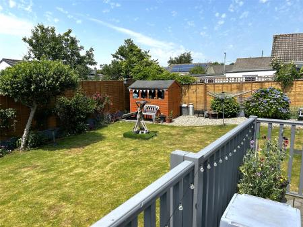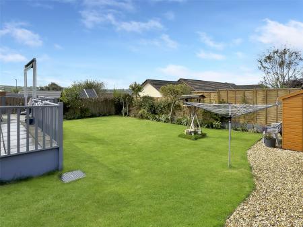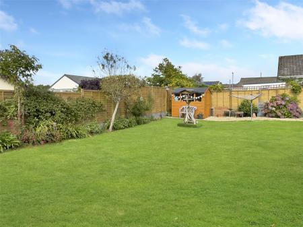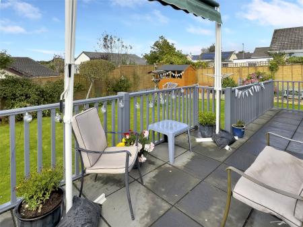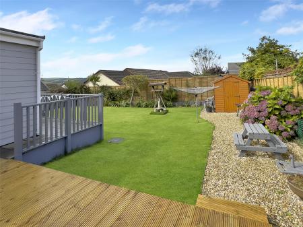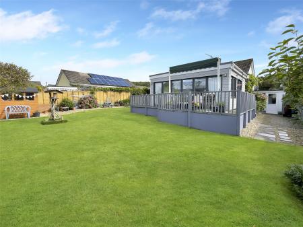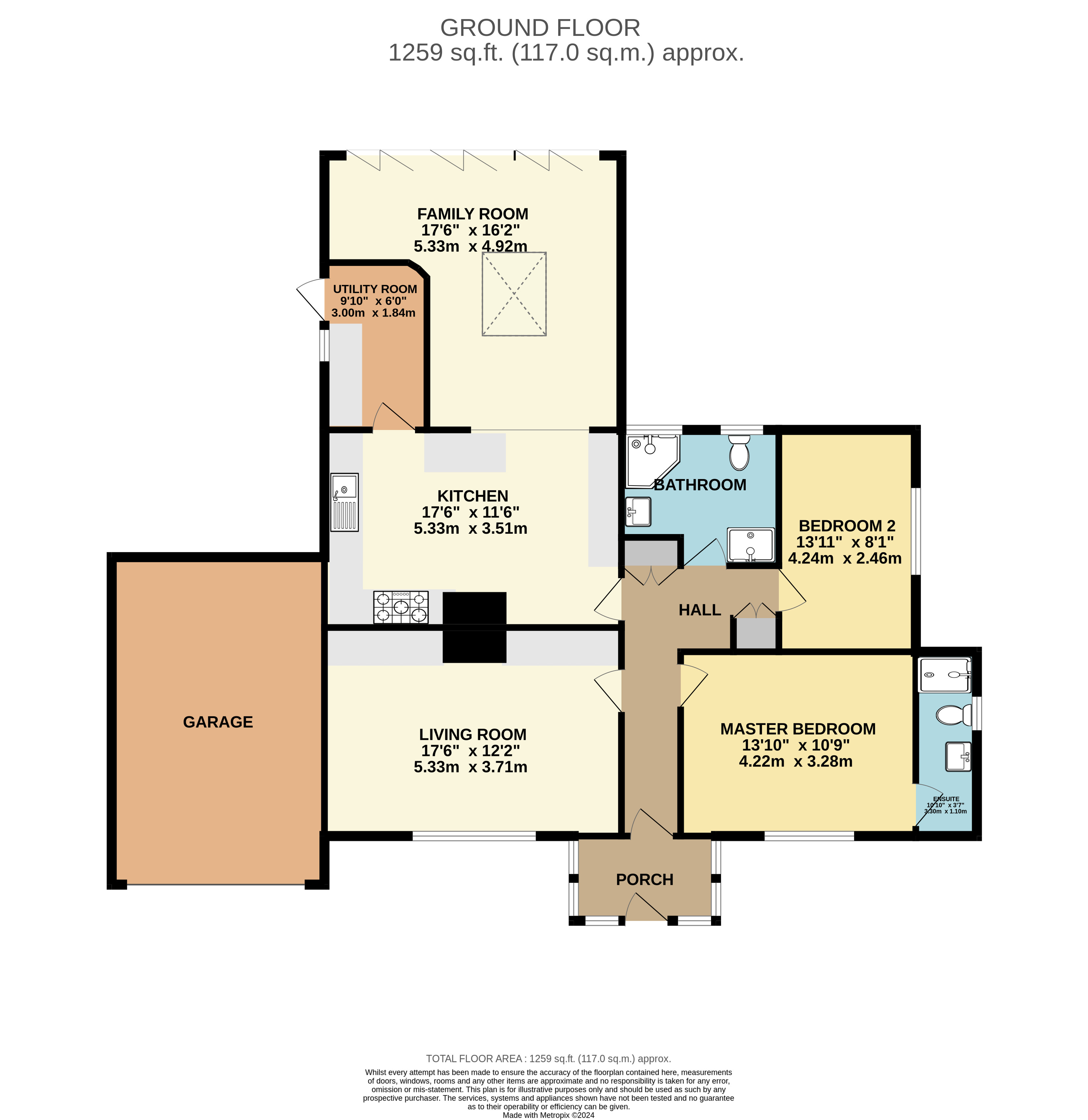- Extended detached bungalow
- Open plan kitchen family room
- Bifold doors opening on to terrace
- Master bedroom with ensuite shower room
- Good decorative order
3 Bedroom Detached Bungalow for sale in Cornwall
Extended detached bungalow
Open plan kitchen family room
Bifold doors opening on to terrace
Master bedroom with ensuite shower room
Good decorative order
Set within a crescent of similar-style properties, this beautifully improved detached bungalow offers flexible living with the option of two or three bedrooms. The property has been thoughtfully updated by the current owner, blending modern comforts with spacious accommodation.
A generous driveway leads to the garage, equipped with both light and power, while a pathway brings you to the entrance porch and into the welcoming hallway. To the front of the home, the living room offers a cosy space with the potential to serve as a third bedroom if desired. Adjacent to this is the master bedroom, featuring a stylish ensuite shower room, while the second bedroom and family bathroom are also accessed from the hall.
At the heart of the home is an impressive fitted kitchen, complete with integral appliances and open-plan access to the family room. This bright and airy space is enhanced by a vaulted skylight window, flooding the room with natural light, and bi-fold doors that lead out to the rear terrace - perfect for seamless indoor-outdoor living. A convenient utility room is accessed directly from the kitchen.
The rear garden is of a generous size, featuring a mix of lawn and decorative gravel, leading to one of the timber sheds.
This charming property offers a superb blend of style, comfort, and functionality, making it a truly inviting home. Viewing is highly recommended to fully appreciate all it has to offer.
GROUND FLOOR
Family Room 17'6" x 16'2" (5.33m x 4.93m).
Kitchen 17'6" x 11'6" (5.33m x 3.5m).
Living Room 17'6" x 12'2" (5.33m x 3.7m).
Bathroom
Master Bedroom 13'10" x 10'9" (4.22m x 3.28m).
Bedroom Two 13'11" x 8'1" (4.24m x 2.46m).
Tenure Freehold
Council Tax Cornwall Council - Band C
Services Mains water, electricty, gas and drainage
Viewing Strictly by appoitment with sole sellig agent
What3words: ///repay.forget.tilt
Important Information
- This is a Freehold property.
Property Ref: 55649_BOD180177
Similar Properties
West Carclaze Garden Village, St. Austell, Cornwall
4 Bedroom Detached House | £360,000
THE IRIS - An impressive four bedroom, carbon positive home spread across three floors located in the Cornish countrysid...
2 Bedroom Detached Bungalow | Guide Price £350,000
Tucked away in a quiet rural hamlet, this property forms part of a small collection of converted barns set amid gently u...
4 Bedroom House | £350,000
Charming four-bedroom cottage in the heart of Lanivet overlooking the village green, with spacious living areas, large r...
4 Bedroom Detached House | £375,000
A modern detached house tucked away within a modern development on the edge of Bodmin, but within walking distance to am...
Jubilee Close, Cubert, Newquay
3 Bedroom Detached House | £379,950
An immaculate link detached home located in this sought after small modern residential cul-de-sac of a variety of proper...
The Watchmakers, Old Callywith Road, Bodmin
3 Bedroom Detached House | £390,000
Hedgerow House is a beautifully built, Georgian-inspired new home by local homebuilder, bunnyhomes. High-spec OPEN PLAN...
How much is your home worth?
Use our short form to request a valuation of your property.
Request a Valuation

