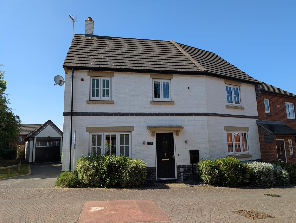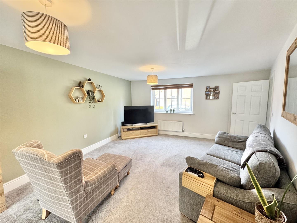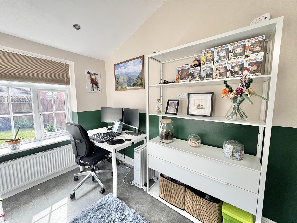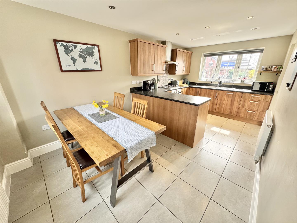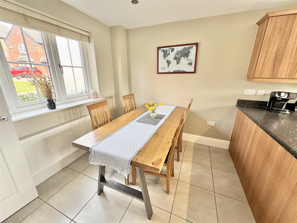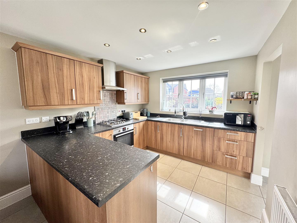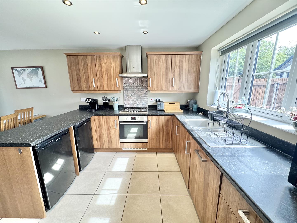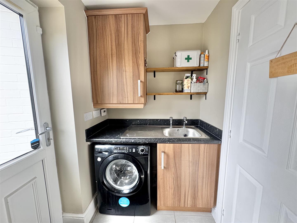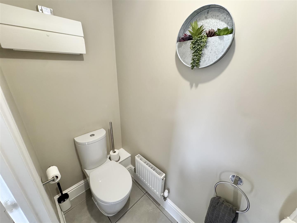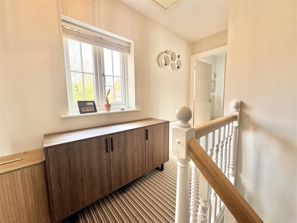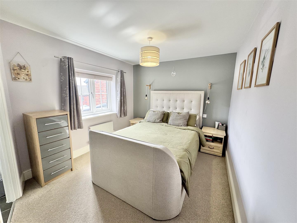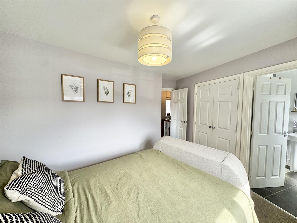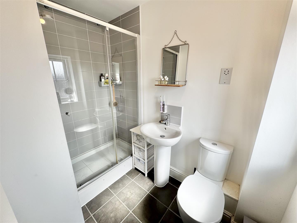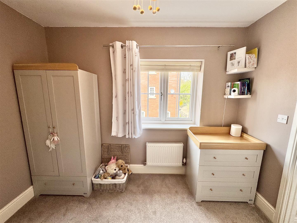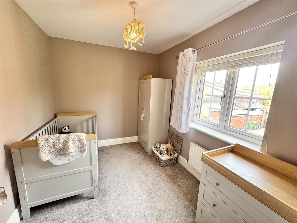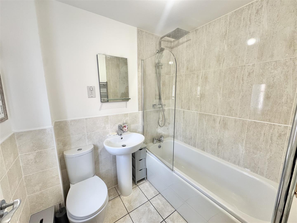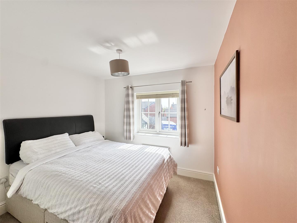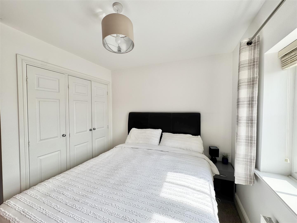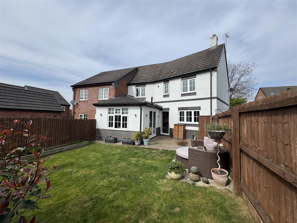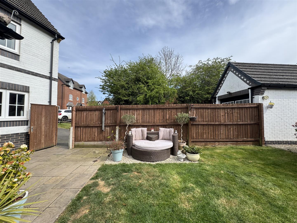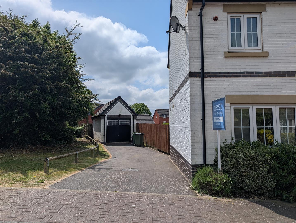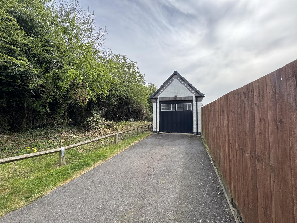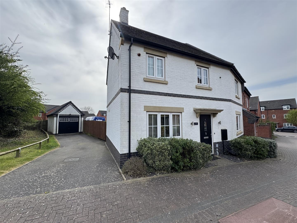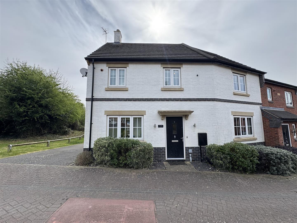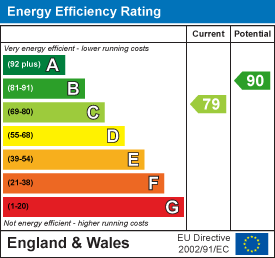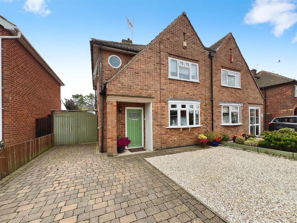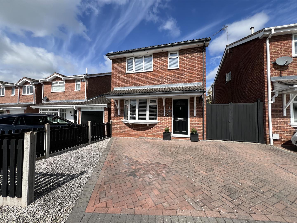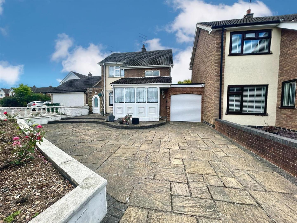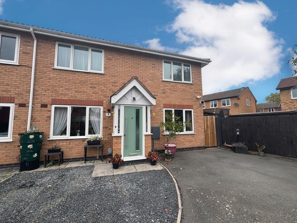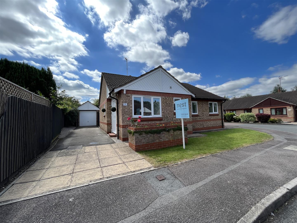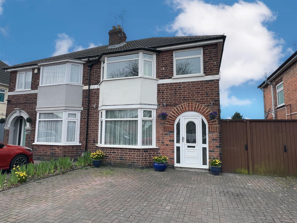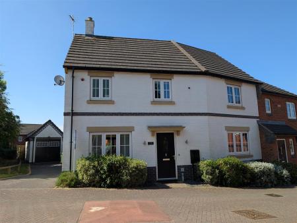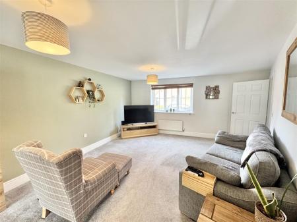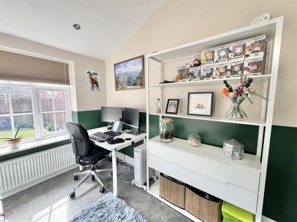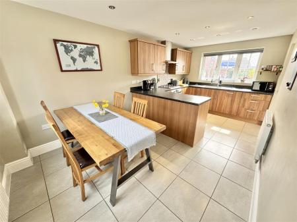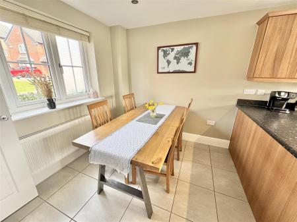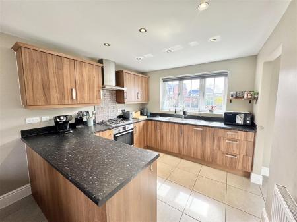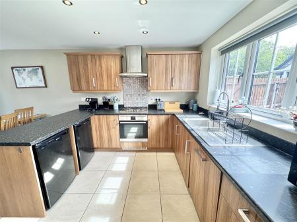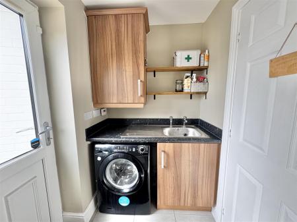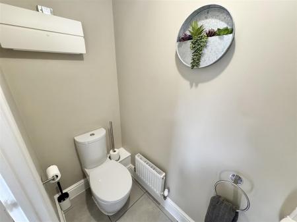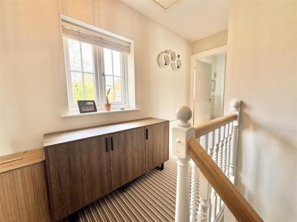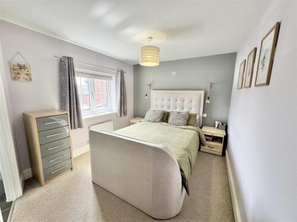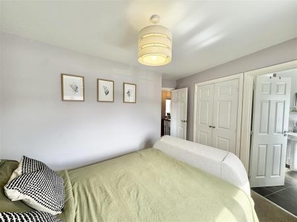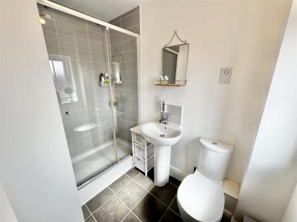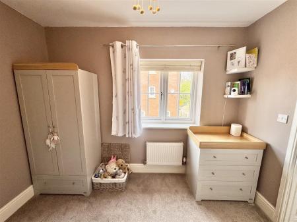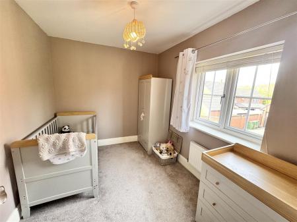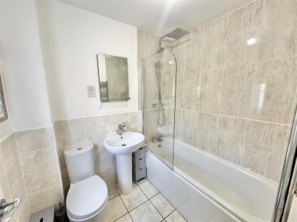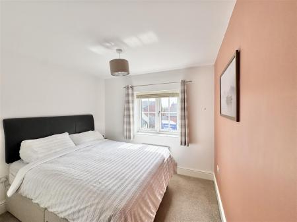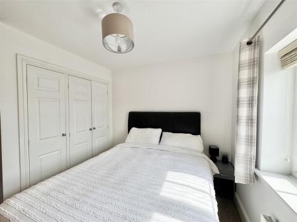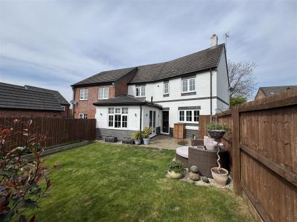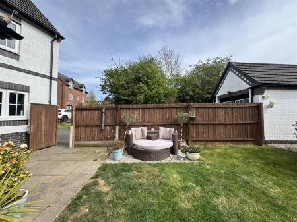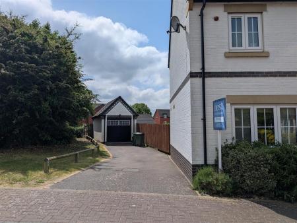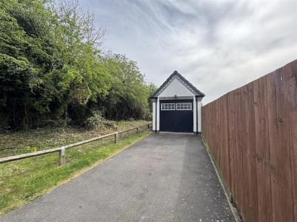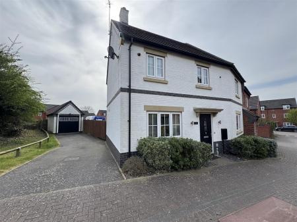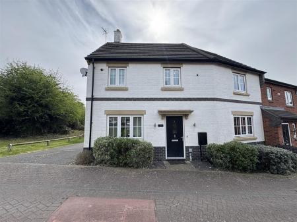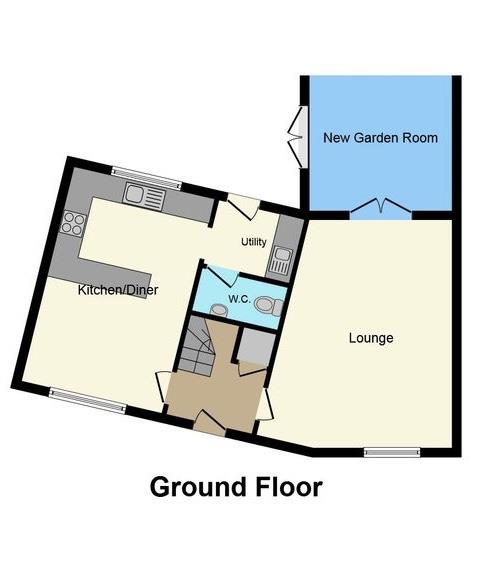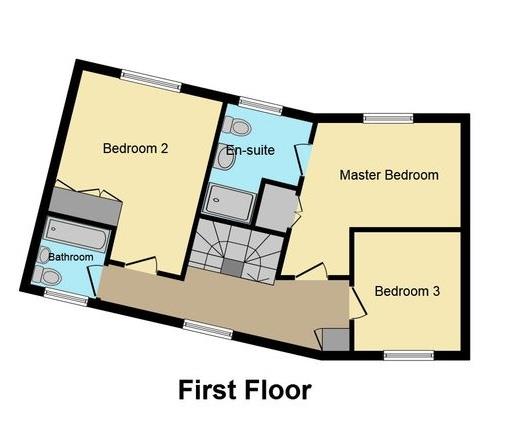- NO UPWARD CHAIN
- Semi Detached Family Home
- Entrance Hall & Storage
- Garden Room
- Kitchen Diner
- Utility Room & Downstairs WC
- Three Bedrooms
- Family Bathroom & En suite shower room
- Extensive driveway, garage & enclosed rear garden
- EPC Rating c | Council Tax Band C | Freehold
3 Bedroom House for sale in Countesthorpe
This stunning extended semi detached home is situated in a popular part of Countesthorpe.
Entering into the central hallway you are immediately greeted with a homely feel and the staircase winds round to the first floor with handy storage cupboard underneath. The lounge is beautiful and bright with both a window to the front aspect and French doors to the extended playroom / office offering an additional living space which can be adapted to suit your needs. You will find the kitchen is fitted with a range of modern wood effect wall and base units with a contrasting work surface and a stainless steel sink drainer. There is an integrated oven and gas hob with extractor fan over, built in dishwasher and space for an upright fridge freezer. With the dining area being open to the kitchen it really does make a fabulous social area, perfect for family gatherings, meals and entertaining. Essential for any busy home is a utility room which has plumbing for a washing machine & sink drainer and a doorway providing access into the downstairs cloakroom.
Travelling up to the first floor there are three well proportioned bedrooms and a main bathroom that has a white three piece suite, finished with neutral tiling. The master bedroom benefits from built in fitted wardrobes and even boasts an en-suite shower room that has been fitted with a stylish tiling around a double shower cubicle, pedestal wash hand basin and a low level wc.
Externally a driveway provides ample off road parking for three vehicles running down the side of the property leading to the detached single garage with and up & over door. A side gate takes you through into the rear garden that is well maintained with a lovely lawn area and patio that is ideal for outside dining during the warmer months.
Entrance Hall - 1.65 x 1.88 (5'4" x 6'2") -
Kitchen Diner - 2.84 x 5.38 (9'3" x 17'7") -
Living Room - 5.33 x 4.06 (17'5" x 13'3") -
Play Room / Office - 3.91 x 2.74 (12'9" x 8'11") -
Utility Room - 1.40 x 1.88 (4'7" x 6'2") -
Downstairs Wc - 1.91 x 0.86 (6'3" x 2'9") -
Bedroom One - 2.90 x 2.87 (9'6" x 9'4") -
En Suite Shower Room - 2.36 x 1.91 (7'8" x 6'3") -
Bedroom Two - 3.18 x 2.87 (10'5" x 9'4") -
Family Bathroom - 1.70 x 2.06 (5'6" x 6'9") -
Bedroom Three - 93.02 x 2.36 (305'2" x 7'8") -
Property Ref: 58862_33823495
Similar Properties
4 Bedroom Semi-Detached House | Offers Over £300,000
An internal viewing is highly recommended to fully appreciate this beautifully presented and thoughtfully extended famil...
3 Bedroom Detached House | Offers Over £300,000
This beautifully improved and immaculately presented detached family home is situated within a popular location.Upon ent...
4 Bedroom Link Detached House | Offers Over £300,000
Situated on the sought-after Southway in Blaby, this delightful link-detached residence offers a fantastic opportunity f...
4 Bedroom Semi-Detached House | £310,000
This beautifully presented extended semi-detached family home is perfectly situated in a cul-de-sac. Lovingly maintained...
Clark Gardens, Blaby, Leicester
3 Bedroom Detached Bungalow | Offers Over £310,000
Positioned in a cul-de-sac, this well presented three-bedroom detached bungalow is a gem waiting for its new owner. Offe...
3 Bedroom Semi-Detached House | Offers Over £315,000
Prominently positioned on Stonesby Avenue this traditional semi-detached family home is situated in a non-estate locatio...

Nest Estate Agents (Blaby)
Lutterworth Road, Blaby, Leicestershire, LE8 4DW
How much is your home worth?
Use our short form to request a valuation of your property.
Request a Valuation
