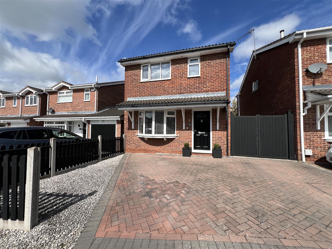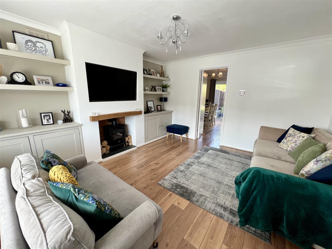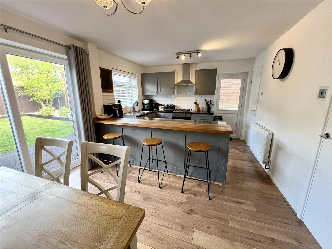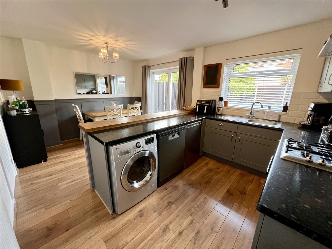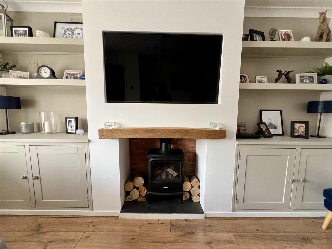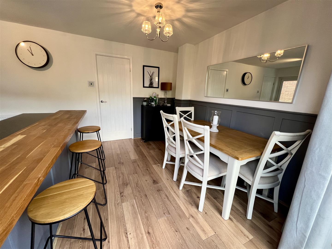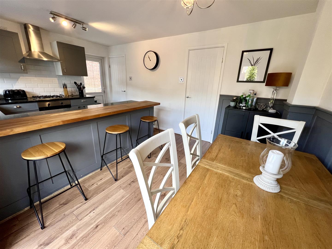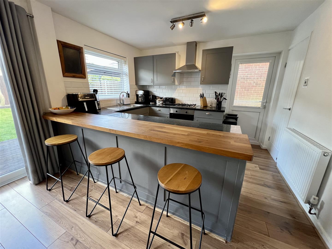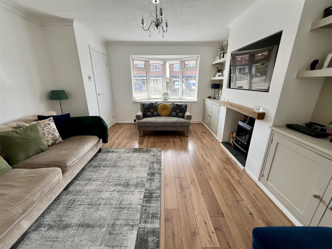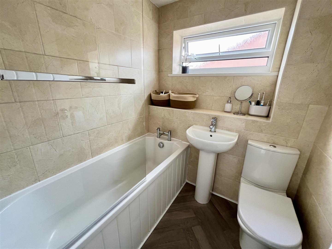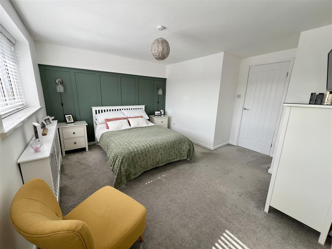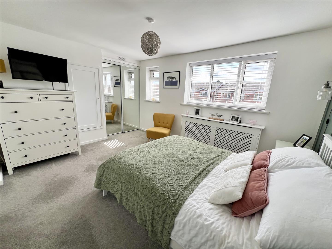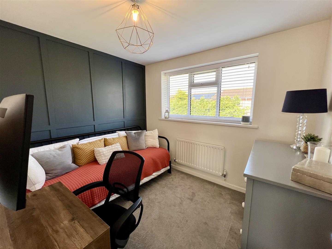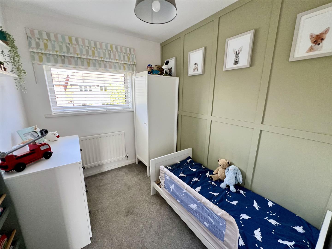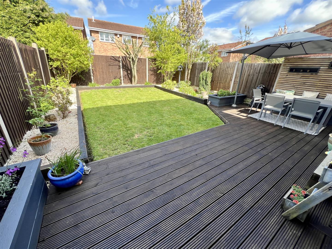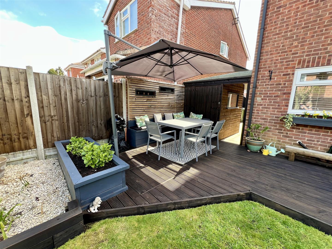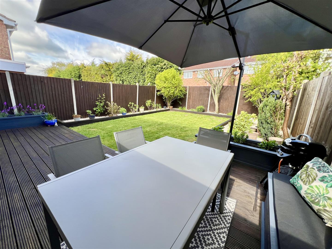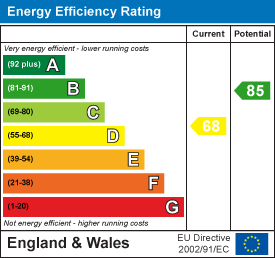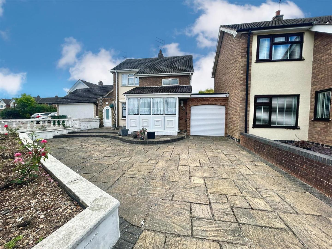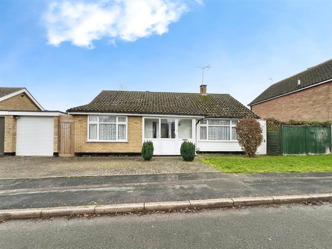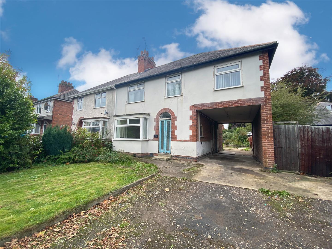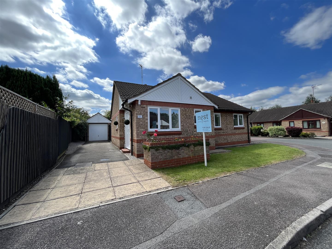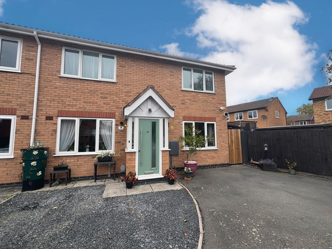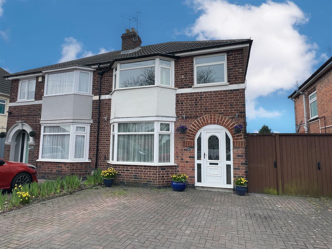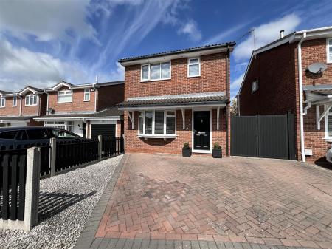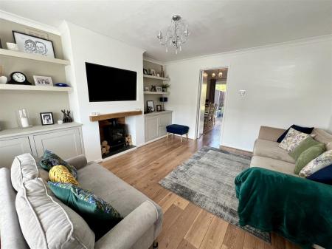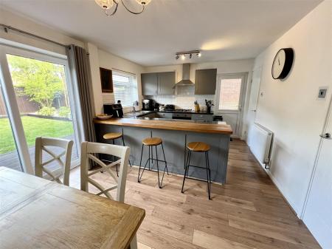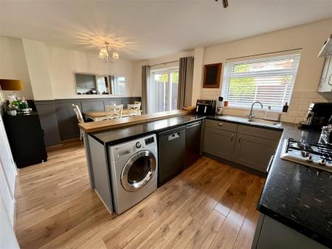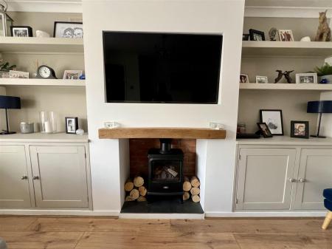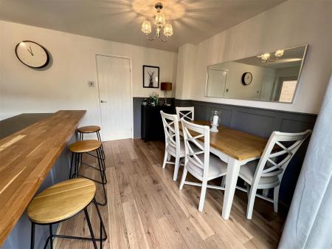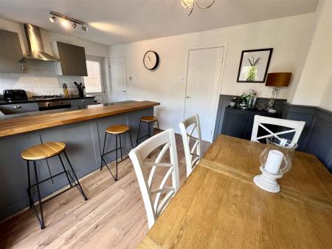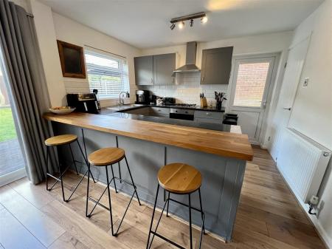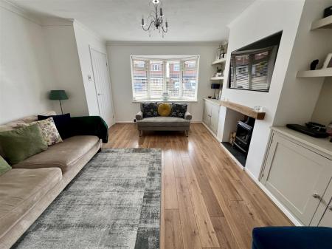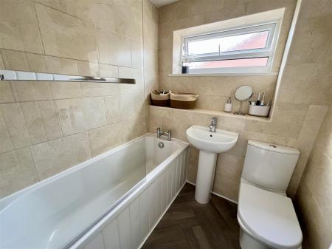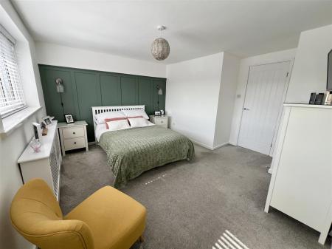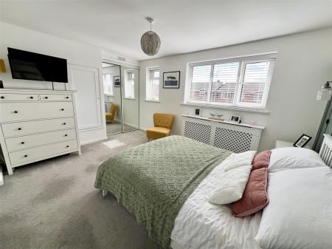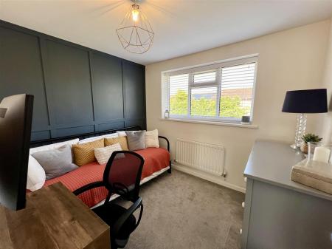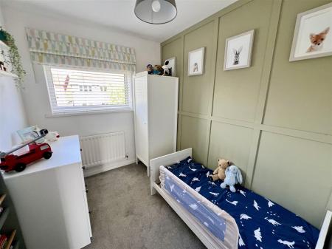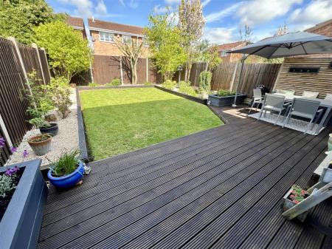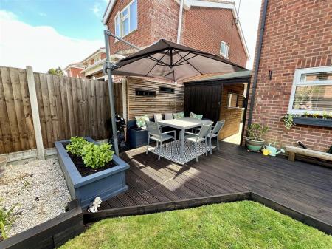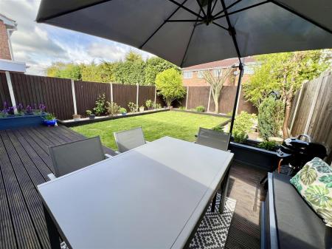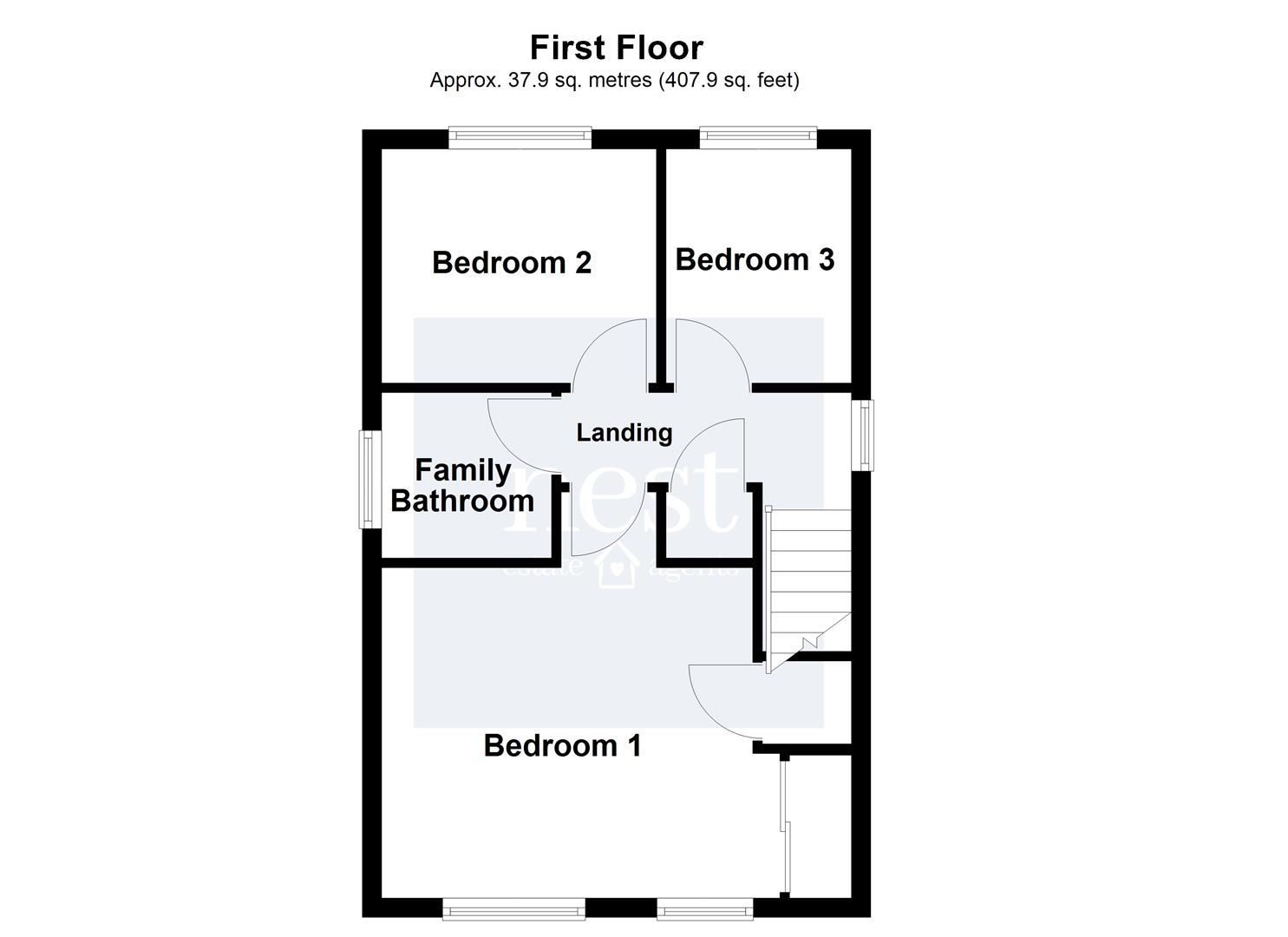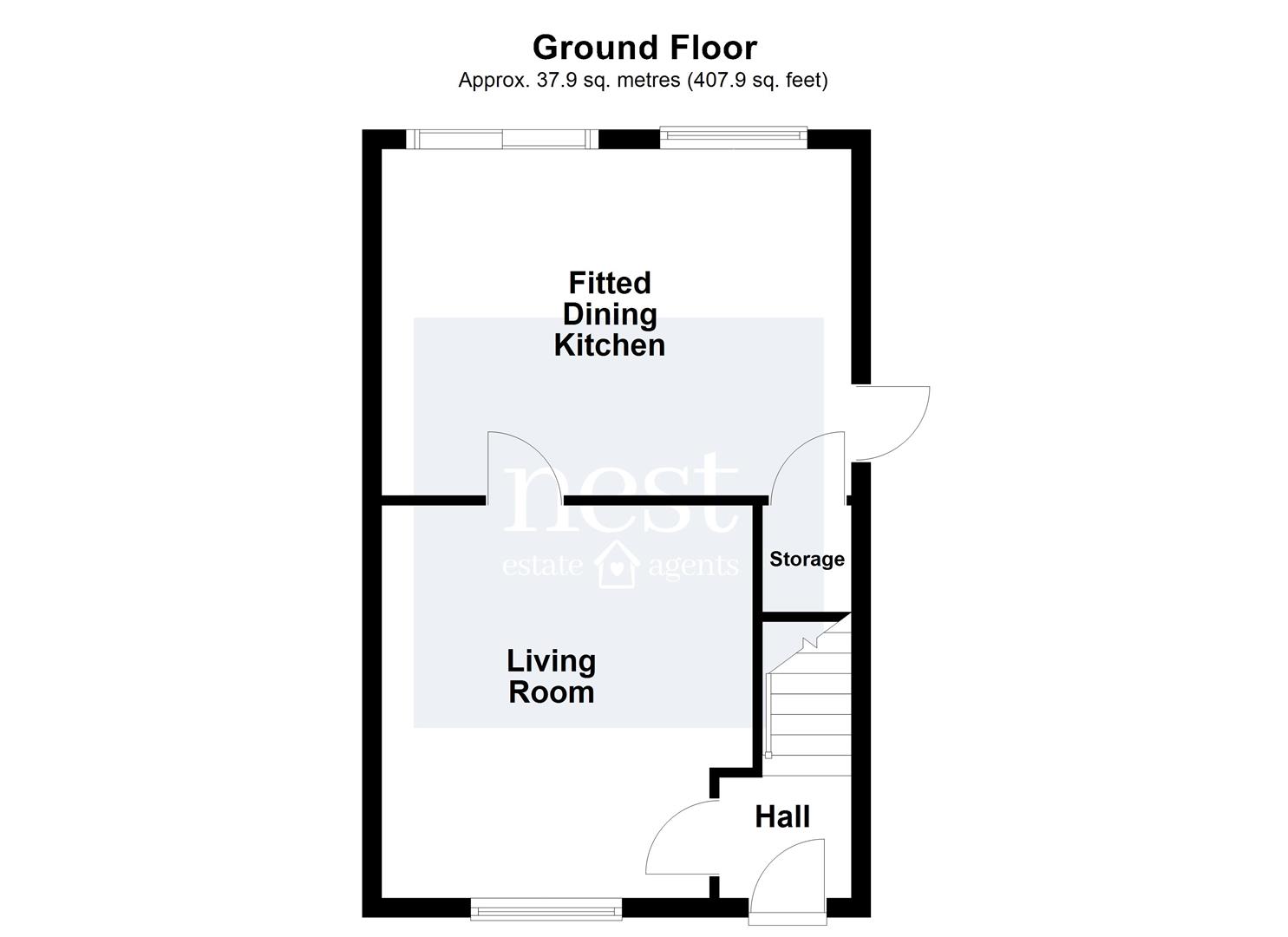- Detached Family Home
- Immaculately Presented Throughout
- Entrance Hallway & Living Room
- Fitted Dining Kitchen
- First Floor Landing & Family Bathroom
- Three Bedrooms
- Paved Driveway To The Front
- Landscaped Rear Garden
- Energy Rating D
- Council Tax Band C & Freehold
3 Bedroom Detached House for sale in Enderby
This beautifully improved and immaculately presented detached family home is situated within a popular location.
Upon entering, you are greeted by a welcoming entrance hallway adorned with a wood effect floor, and staircase leading to the first floor. The living room is a delightful space, featuring a striking fireplace and bespoke storage cupboards, creating a warm and inviting atmosphere. The dining kitchen is a true highlight, equipped with wall and base units, an integrated oven, hob, and extractor fan, as well as ample space for appliances. A sliding door opens directly to the beautifully landscaped rear garden, seamlessly connecting indoor and outdoor living.
The home comprises three well-proportioned bedrooms, each enhanced with decorative panelling. The main bedroom is particularly noteworthy, featuring a built-in cupboard and a sliding door wardrobe, providing both convenience and style. Over in the family bathroom is a white suite surrounded by complimentary tiling.
The rear garden is a tranquil retreat, thoughtfully designed with decking, a lawn, and attractive borders. It offers a delightful seating area perfect for al fresco dining, while gated side access and a garden shed add practicality to this lovely outdoor space.
This property is an exceptional opportunity for families seeking a well-appointed home in a desirable location. With its modern amenities and charming features, it is sure to impress all who visit.
Entrance Hallway - 1.37m x 1.24m (4'6 x 4'1) -
Living Room - 4.06m x 3.86m (13'4 x 12'8) -
Dining Kitchen - 4.90m x 3.61m (16'1 x 11'10) -
Landing - 2.90m x 0.99m (9'6 x 3'3) -
Bedroom One - 4.90m max x 4.01m max (16'1 max x 13'2 max) -
Bedroom Two - 2.79m x 2.44m (9'2 x 8) -
Bedroom Three - 2.44m x 1.98m (8 x 6'6) -
Family Bathroom - 1.85m x 1.68m (6'1 x 5'6) -
Property Ref: 58862_33842446
Similar Properties
4 Bedroom Link Detached House | Offers Over £300,000
Situated on the sought-after Southway in Blaby, this delightful link-detached residence offers a fantastic opportunity f...
Maurice Drive, Countesthorpe, Leicester
3 Bedroom Detached Bungalow | Offers Over £300,000
This delightful detached bungalow, offered with no upward chain, is perfectly positioned in a popular and convenient are...
Leicester Road, Enderby, Leicester
5 Bedroom Semi-Detached House | £299,950
This Wonderful semi-detached family home proudly stands within in a non estate position in the popular area of Enderby....
Clark Gardens, Blaby, Leicester
3 Bedroom Detached Bungalow | Offers Over £310,000
Positioned in a cul-de-sac, this well presented three-bedroom detached bungalow is a gem waiting for its new owner. Offe...
4 Bedroom Semi-Detached House | £310,000
This beautifully presented extended semi-detached family home is perfectly situated in a cul-de-sac. Lovingly maintained...
3 Bedroom Semi-Detached House | Offers Over £315,000
Prominently positioned on Stonesby Avenue this traditional semi-detached family home is situated in a non-estate locatio...

Nest Estate Agents (Blaby)
Lutterworth Road, Blaby, Leicestershire, LE8 4DW
How much is your home worth?
Use our short form to request a valuation of your property.
Request a Valuation
