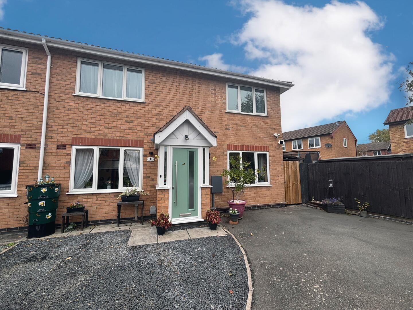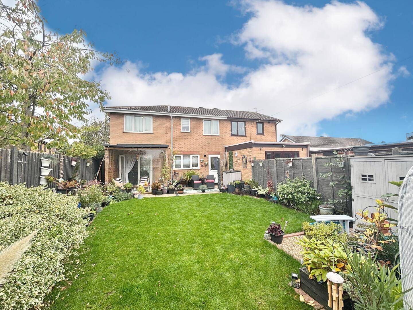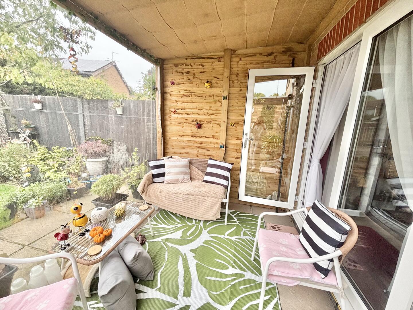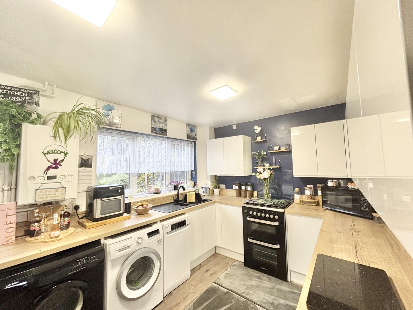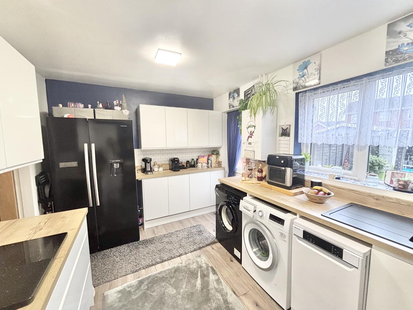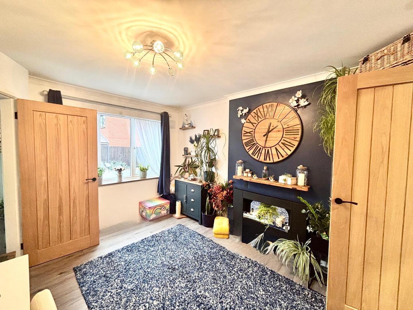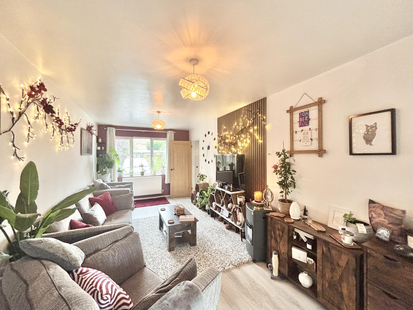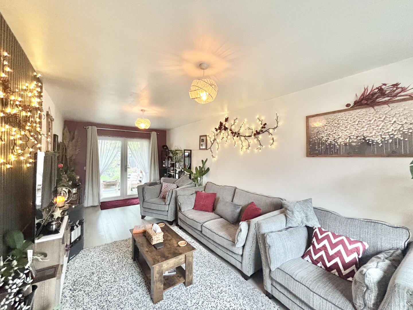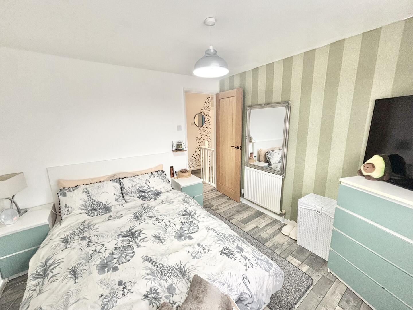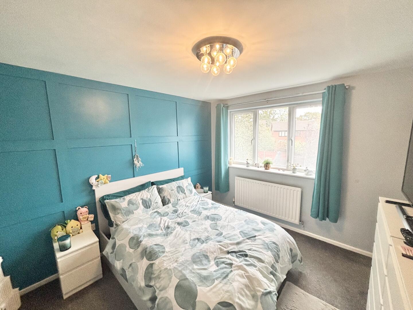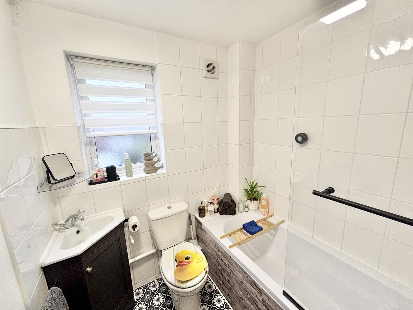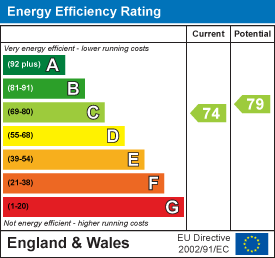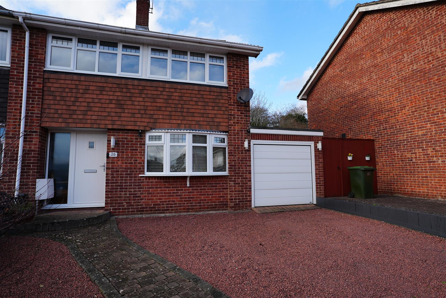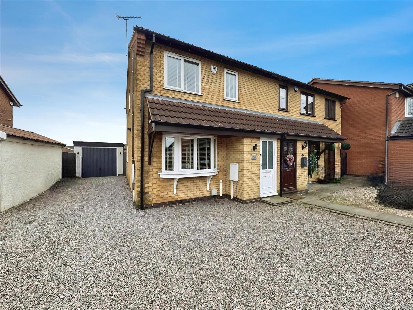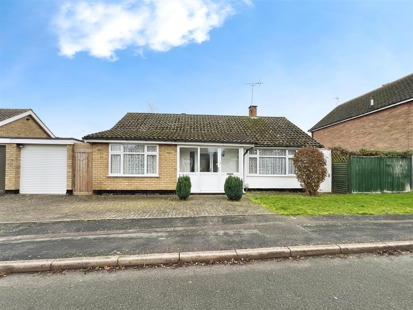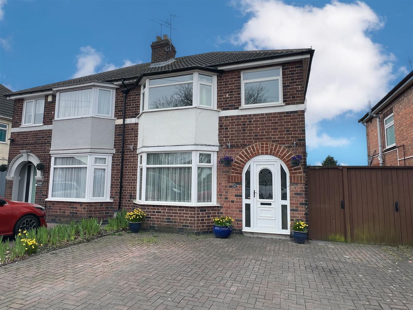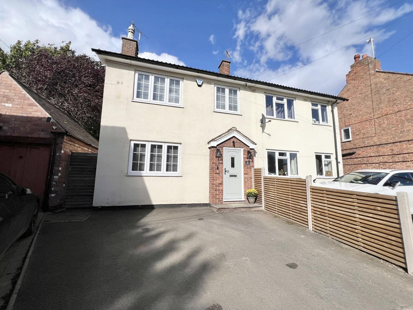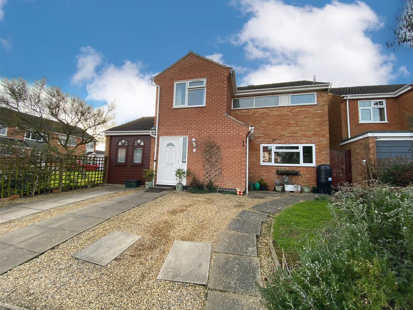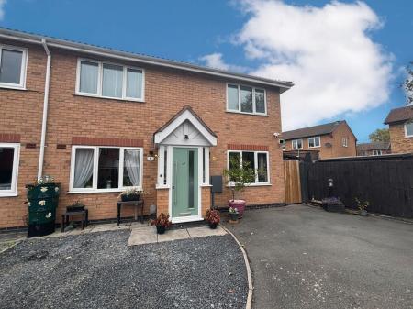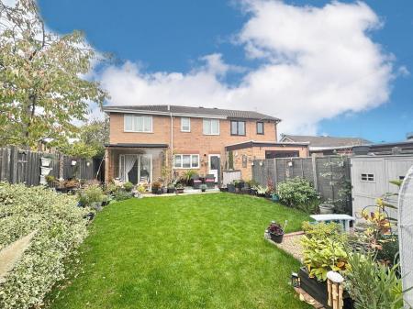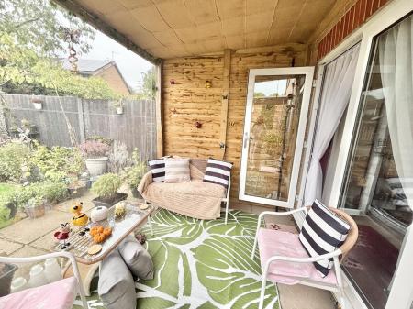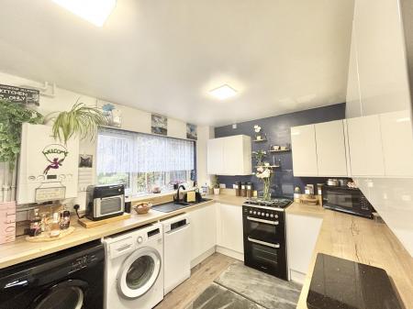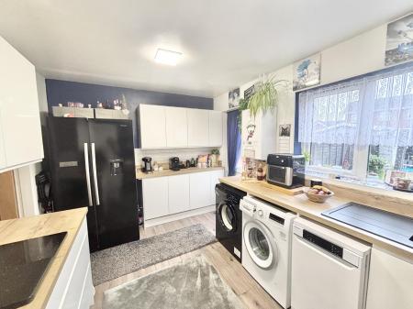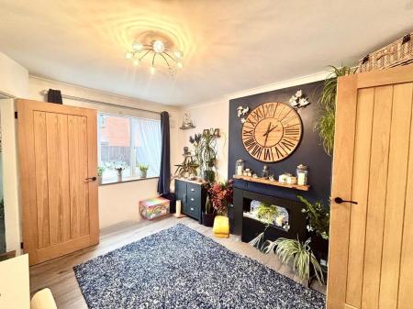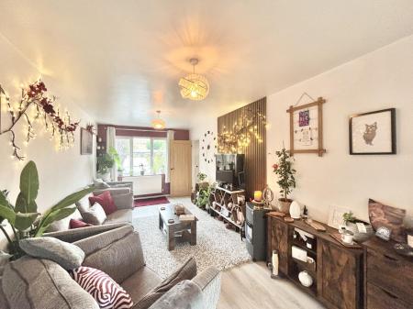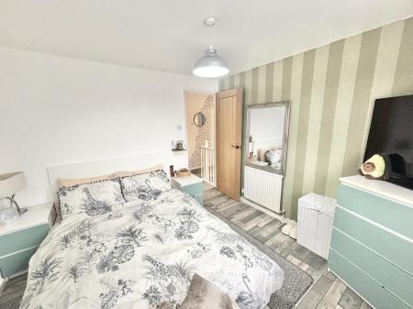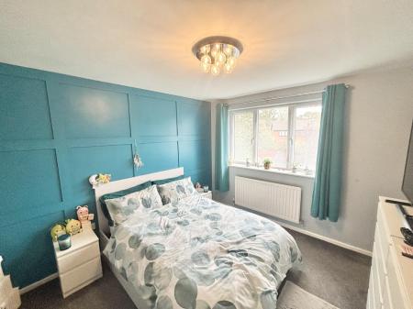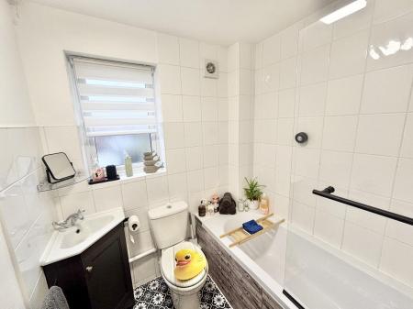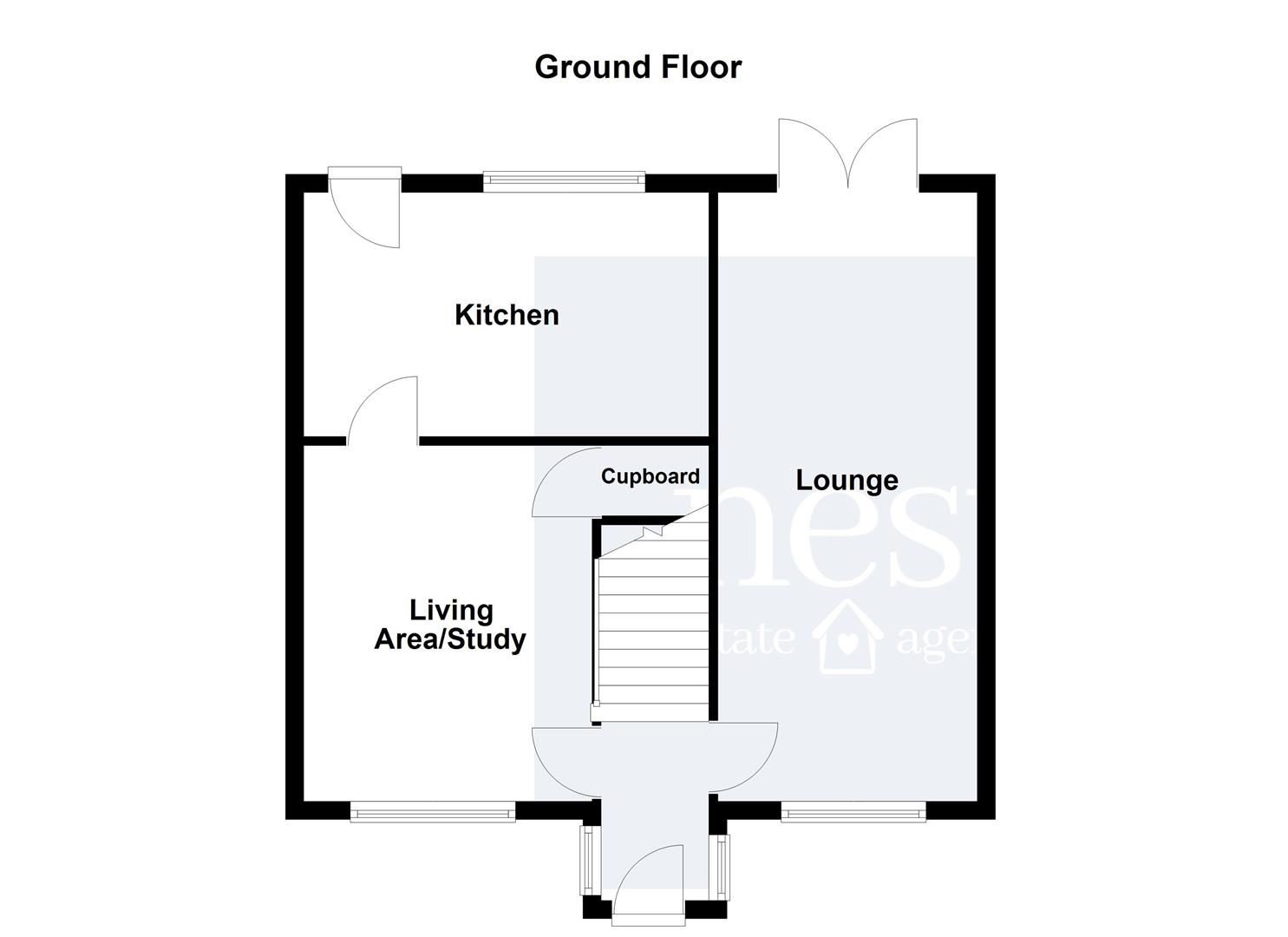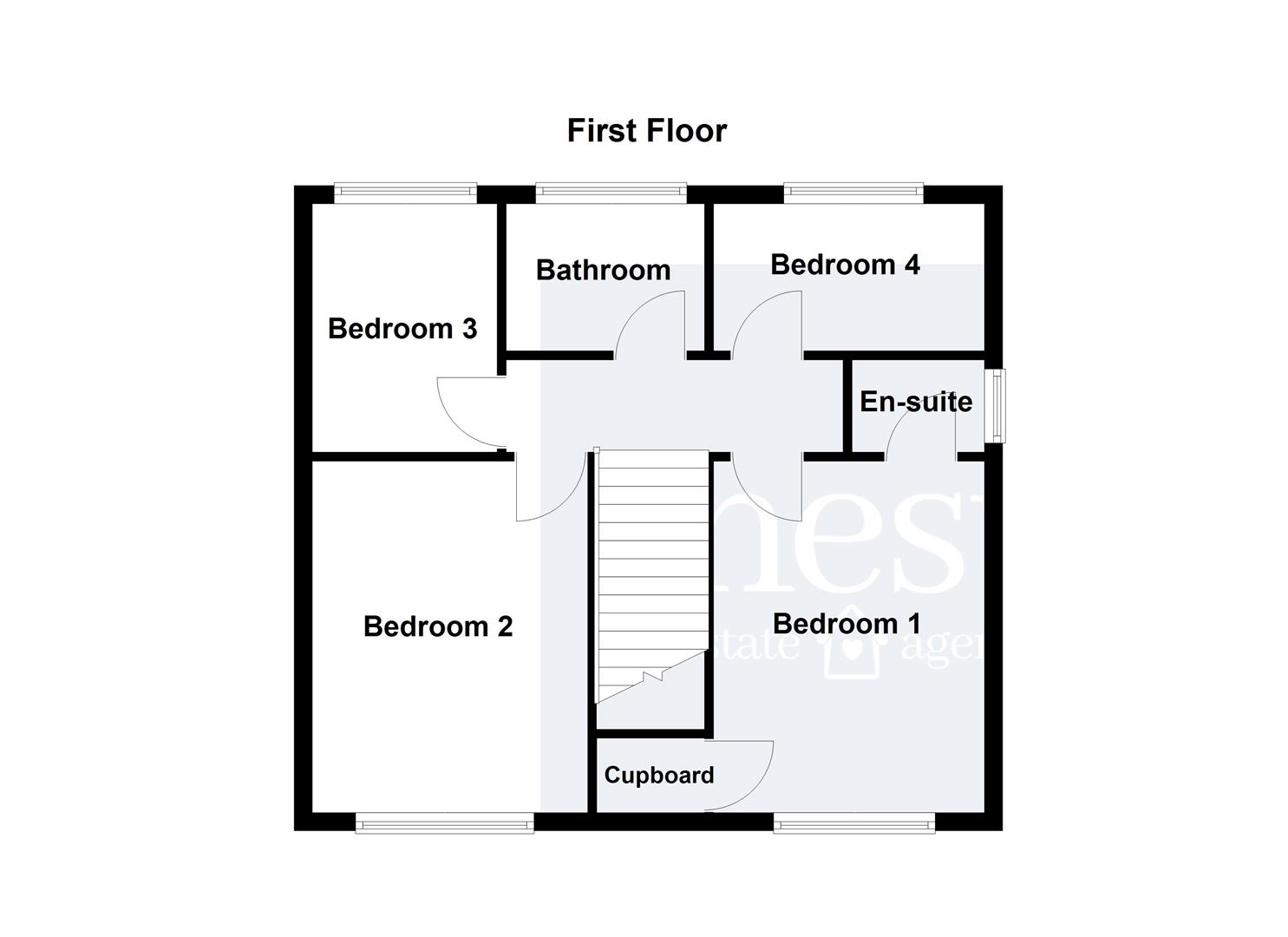- Fabulous Semi-Detached Home
- Entrance Porch
- Fitted Kitchen With Accessibility To Garden
- Living Area/Study
- Lounge
- Four Bedrooms
- En-Suite To Master And Storage Cupboard
- Family Bathroom
- Enclosed Garden And Off Road Parking
- Freehold EPC Rating - C Council Tax Band - B
4 Bedroom Semi-Detached House for sale in Stoney Stanton
This beautifully presented extended semi-detached family home is perfectly situated in a cul-de-sac. Lovingly maintained, the property exudes a warm and welcoming ambiance throughout.
As you step inside, you are greeted by an inviting entrance area that sets a pleasant tone for the rest of the home. The through lounge and dining room is designed for comfort and entertaining, providing a seamless flow between spaces. A front-facing window allows natural light to flood the room, while French doors open to an undercover area, bringing the outside in and creating a perfect spot to sit, relax, and enjoy views of the garden.
The adaptable family room/study offers versatility to cater to your lifestyle needs, whether you require a quiet workspace or an additional living area. This space is ideal for hosting dinners with family and friends.
The fitted breakfast kitchen is a standout feature, equipped with modern appliances that will include in the sale, dishwasher, dryer, and fridge freezer and complemented by ample wall and base units, generous work surfaces, and plumbing for both a washing machine and a dishwasher. There is a cooker and convenient access into the second reception room.
On the first floor, you'll discover four well-proportioned bedrooms, each offering ample living space. The main bedroom includes the added luxury of an en-suite shower room, which comprises of a shower, wash hand basin and low level wc. The three additional bedrooms share a family bathroom, providing convenience for daily routines.
Outside, the property continues to impress with a driveway that accommodates multiple vehicles & minimum of four cars will fit. The enclosed garden, primarily laid to lawn, is perfect for outdoor activities and relaxation. There is a greenhouse and a shed for adding storage. Guide Price �310,000 - �320,000
Entrance Area -
Lounge - 6.76m x 2.90m (22'2 x 9'6) -
Living Area/Study - 3.94m x 3.18m (12'11 x 10'5 ) -
Kitchen - 4.14m x 2.77m (13'7 x 9'1 ) -
Bedroom One - 3.05m x 3.89m (10 x 12'9 ) -
En-Suite - 1.85m x 0.97m (6'1 x 3'2 ) -
Bedroom Two - 3.10m x 3.23m (10'2 x 10'7) -
Bedroom Three - 3.51m x 2.24m (11'6 x 7'4 ) -
Bedroom Four - 3.07m x 2.01m (10'1 x 6'7) -
Bathroom - 1.83m x 1.80m (6 x 5'11 ) -
Property Ref: 58862_34250280
Similar Properties
Greenfields, Whetstone, Leicester
3 Bedroom Semi-Detached House | Offers Over £310,000
This delightful three-bedroom semi-detached house is a property that truly deserves your attention. Upon entering, you a...
Woodhouse Road, Narborough, Leicester
3 Bedroom Semi-Detached House | £305,000
Welcome to this attractive semi-detached home, ideally located on the popular Pastures development. Situated on a genero...
Maurice Drive, Countesthorpe, Leicester
3 Bedroom Detached Bungalow | Offers Over £300,000
This delightful detached bungalow, offered with no upward chain, is perfectly positioned in a popular and convenient are...
3 Bedroom Semi-Detached House | £315,000
Prominently positioned on Stonesby Avenue this traditional semi-detached family home is situated in a non-estate locatio...
3 Bedroom Semi-Detached House | £320,000
This exceptional family home, impeccably presented and situated in the picturesque village of Thurlaston.As you enter, y...
Bute Way, Countesthorpe, Leicester
3 Bedroom Detached House | £320,000
This extended detached family home proudly stands within a Cul-De-Sac location and presents an excellent opportunity for...

Nest Estate Agents (Blaby)
Lutterworth Road, Blaby, Leicestershire, LE8 4DW
How much is your home worth?
Use our short form to request a valuation of your property.
Request a Valuation
