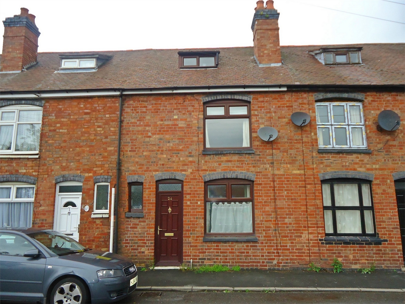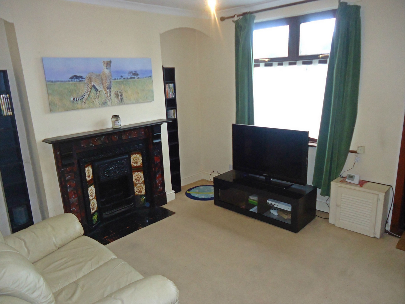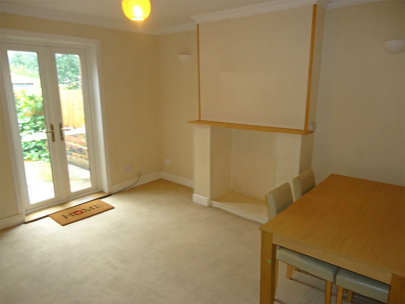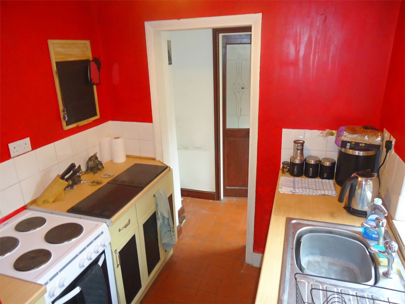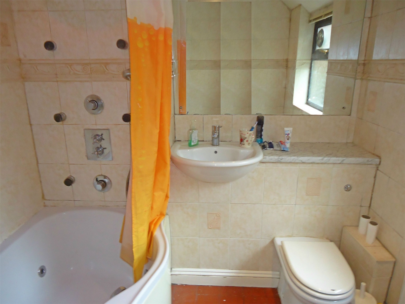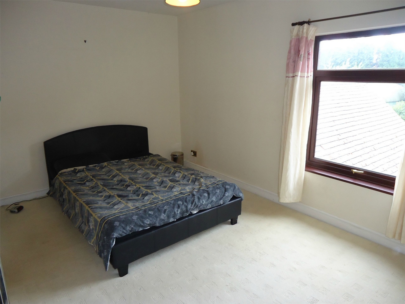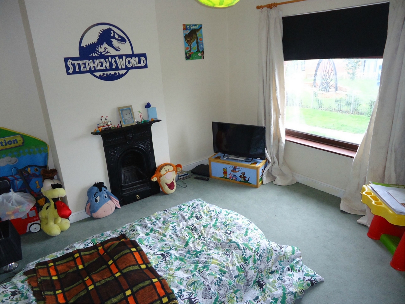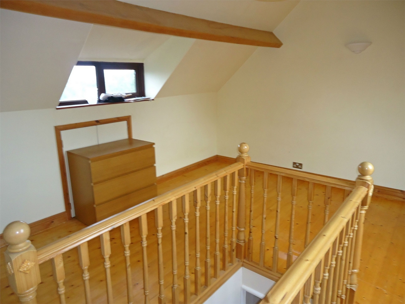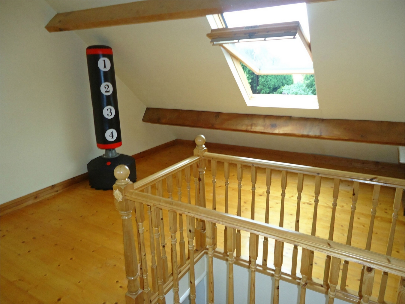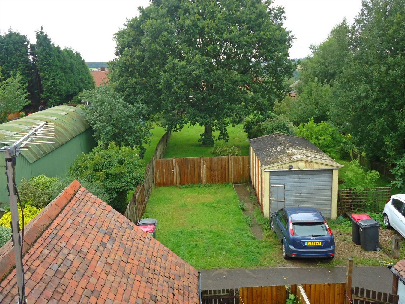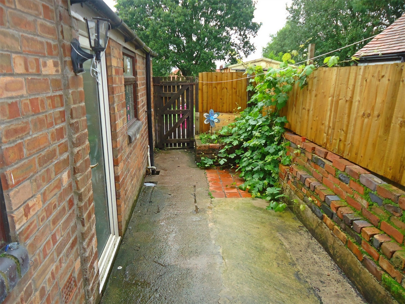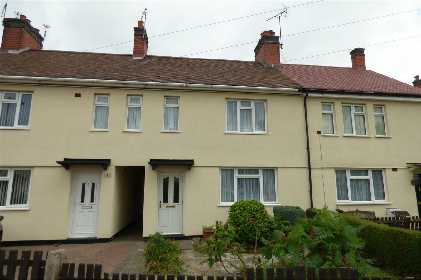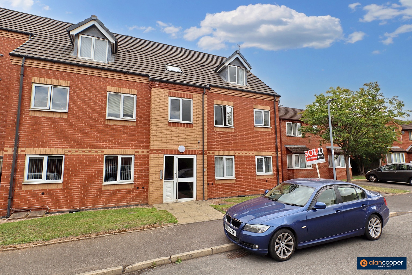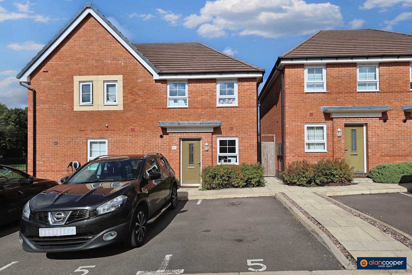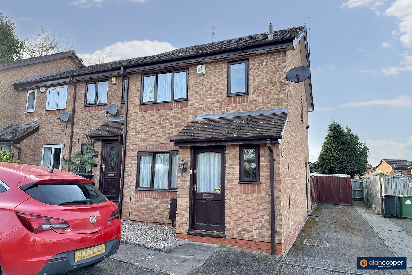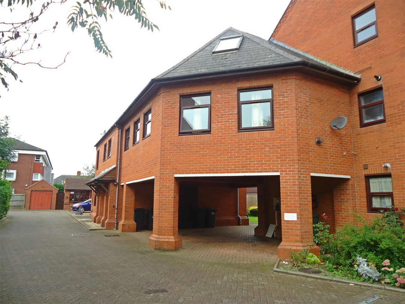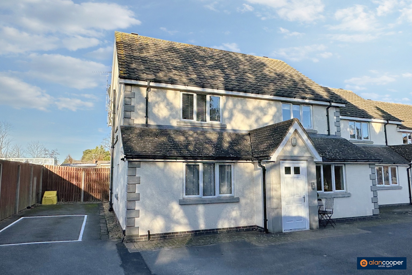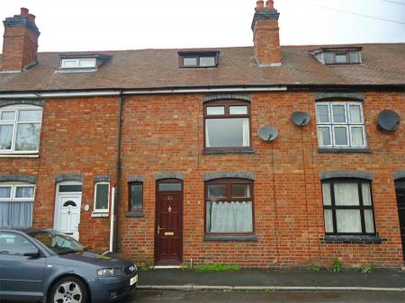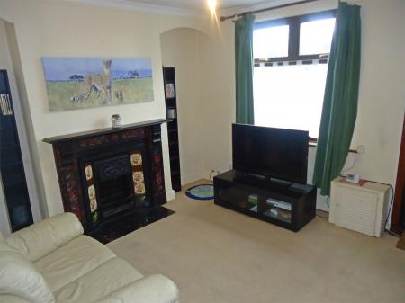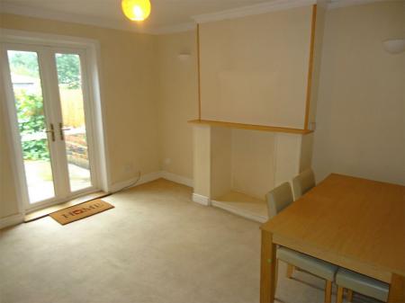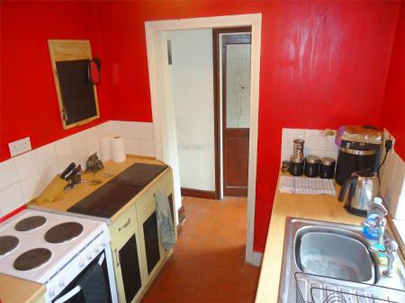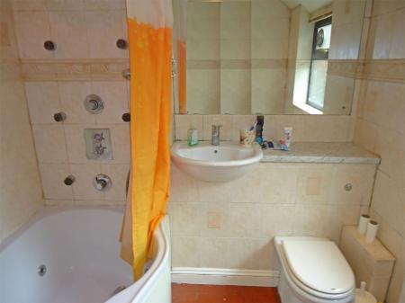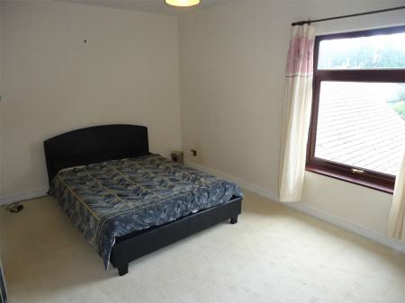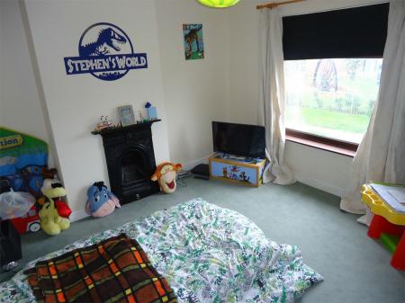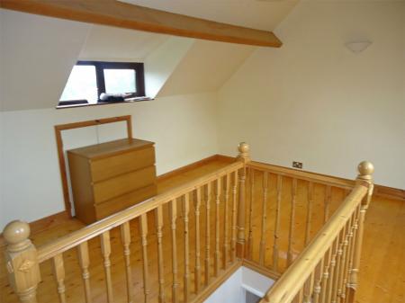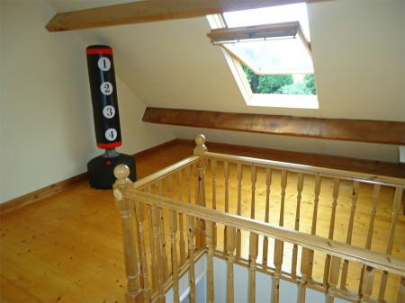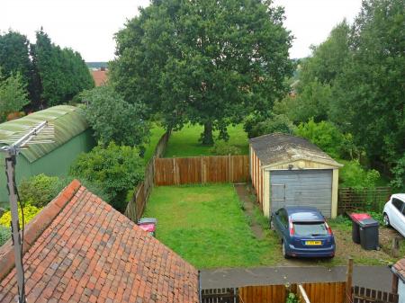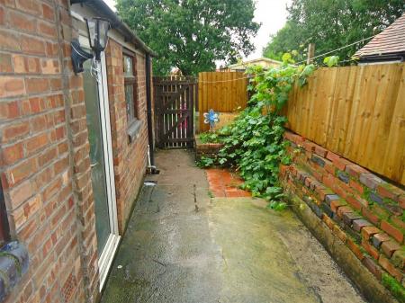- Tenure: freehold
3 Bedroom Terraced House for sale in Coventry
Here is a traditional style centre terrace house situated in a popular and established residential area with good local amenities and mid way between the centres of Nuneaton and Coventry.
The property offers well planned and deceptively spacious accommodation with gas fired central heating, upvc sealed unit double glazing and is offered 'for sale' with no upward chain.
The accommodation briefly comprises: Lounge, dining room, kitchen, rear lobby and ground floor bathroom. Landing, two double bedrooms and loft conversion providing a possible third bedroom. Rear garden. EPC rating D.
Front Lounge
12' 11" x 11' 1" (3.94m x 3.38m)
Having a upvc front entrance door, feature fireplace, central heating radiator, cupboard under the staircase and upvc sealed unit double glazed window.
Lobby
With staircase leading off to the first floor.
Dining Room
11' 11" x 12' 10" (3.63m x 3.91m)
Having a central heating radiator, two built-in cupboards and upvc sealed unit double glazed doors leading to the rear garden.
Kitchen
6' 11" x 6' (2.11m x 1.83m)
Having a single drainer sink with fitted base unit, work surfaces and fitted wall cupboards. Electric cooker point and upvc sealed unit double glazed window.
Rear Lobby
With upvc sealed unit double glazed rear entrance door.
Bathroom
7' x 7' (2.13m x 2.13m - maximum)
Being fully tiled to the walls and having a white suite comprising a panelled bath with shower over, wash hand basin and low level WC. Central heating radiator and upvc sealed unit double glazed window.
Landing
With central heating radiator.
Bedroom 1
15' 2" x 10' 2" (4.62m x 3.10m)
Having a built-in cupboard, central heating radiator, antique style ornamental fireplace and upvc sealed unit double glazed window.
Bedroom 2
12' 1" x 11' 2" (3.68m x 3.40m)
Having a built-in cupboard recess, central heating radiator, antique style ornamental fireplace and upvc sealed unit double glazed window.
Bedroom 3
15' x 14' 3" (4.57m x 4.34m)
A staircase leads off the landing to a useful loft conversion offering a possible third bedroom, which has a upvc sealed unit double glazed window and sealed unit double glazed Velux window to the rear.
Garden
Rear yard and garden area, with a shared rear vehicular right of way.
Important Information
- This is a Freehold property.
Property Ref: 55675_4480545
Similar Properties
Gilfil Road, Hill Top, Nuneaton, Warwickshire
3 Bedroom Terraced House | £105,000
Here is a centre terrace house offering comfortable family accommodation and situated in a popular and established resid...
Flat, Grove Court, Gadsby Street, Nuneaton, CV11 4PA
2 Bedroom Ground Floor Flat | Guide Price £105,000
Discover this Ground Floor Apartment in Grove Court, within the Attleborough area of Nuneaton, an opportunity for first-...
Hawker Gardens, Nuneaton, CV10 9GL
2 Bedroom Semi-Detached House | £102,500
This Semi Detached Shared Ownership House within the development of Hawker Gardens, Warwickshire. This two bedroom resid...
Stokesay Close, Weavers Green, Nuneaton, CV11 5XJ
3 Bedroom End of Terrace House | £107,000
50% Shared Ownership. A modern End of Terrace Residence within a popular and established location close to the town. Exc...
Harcourt Gardens, Nuneaton, Warwickshire
2 Bedroom Flat | £110,000
Here is an opportunity to acquire a most attractive First Floor Duplex Apartment with the Freehold and within a close pr...
Arbury Court, Stockingford, Nuneaton, CV10 8LE
1 Bedroom Apartment | Offers Over £110,000
Here is a First Floor Apartment offering well presented and easily managed accommodation located within a secure gated c...

Alan Cooper Estates (Nuneaton)
22 Newdegate Street, Nuneaton, Warwickshire, CV11 4EU
How much is your home worth?
Use our short form to request a valuation of your property.
Request a Valuation
