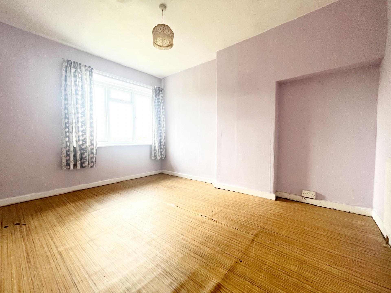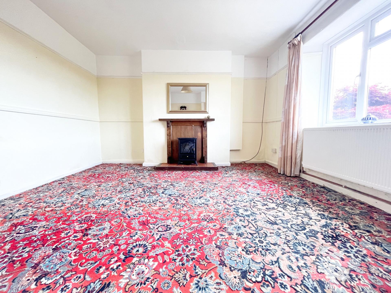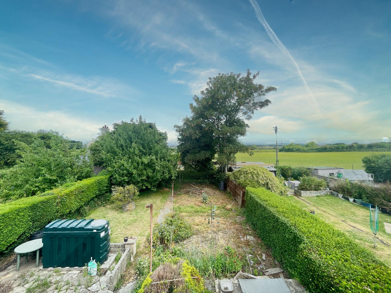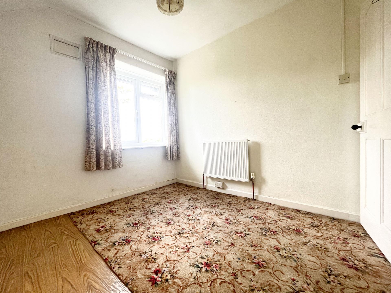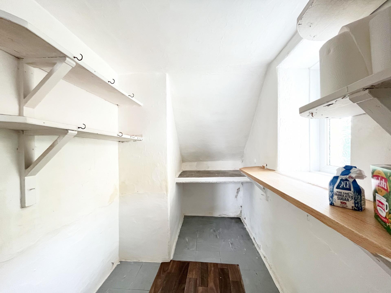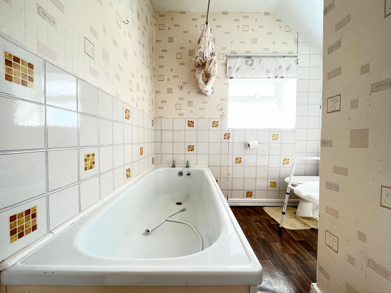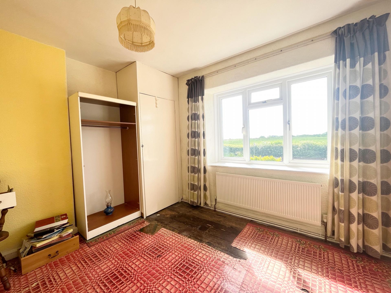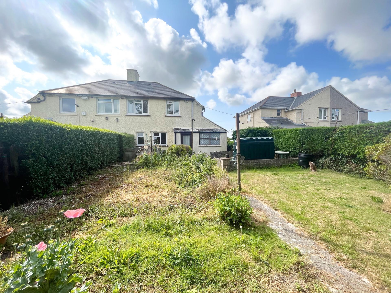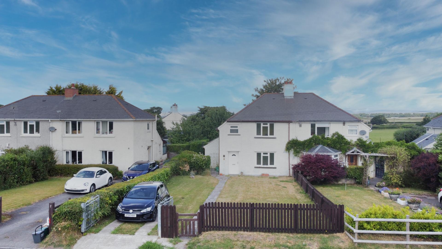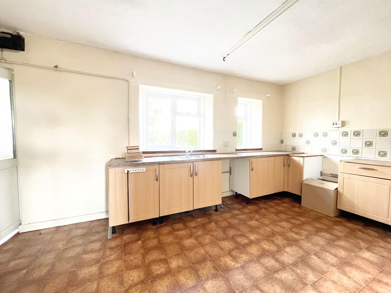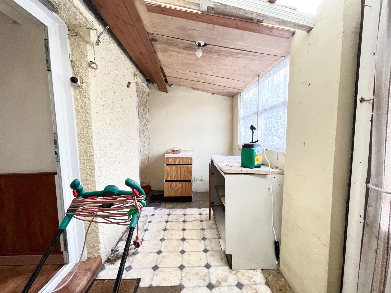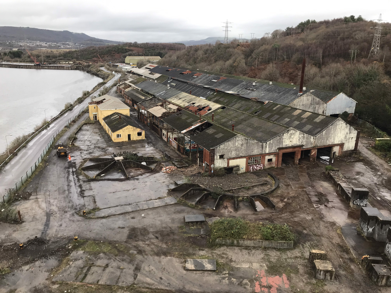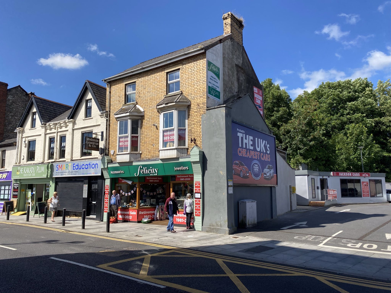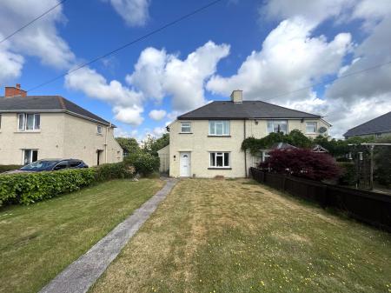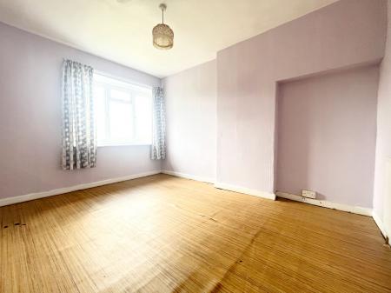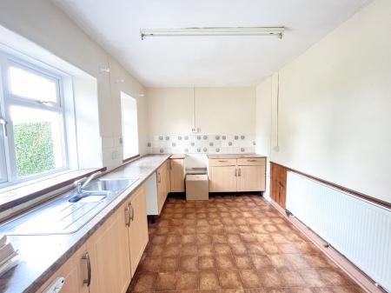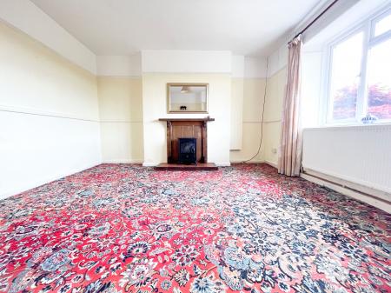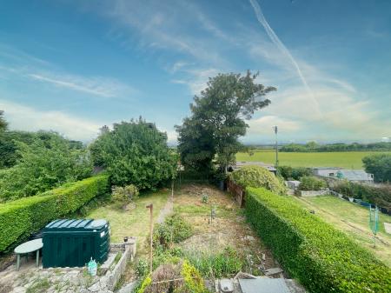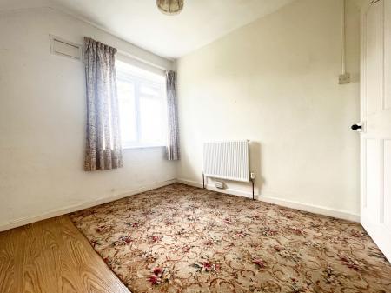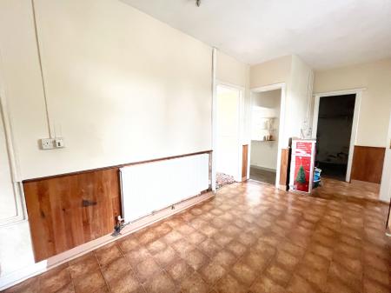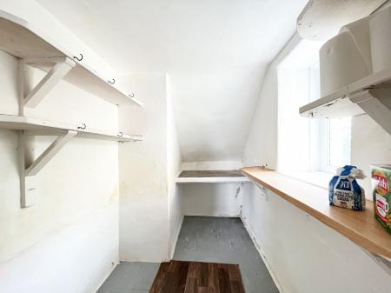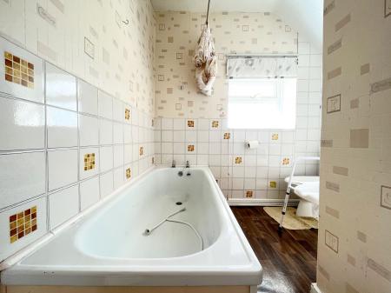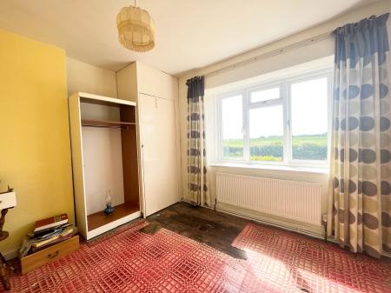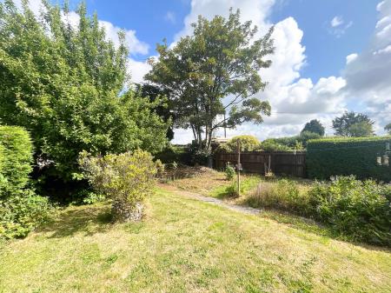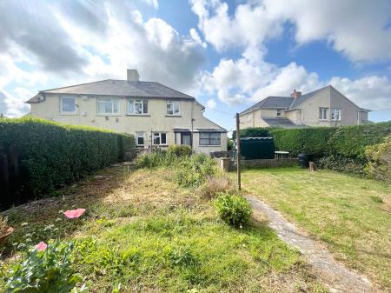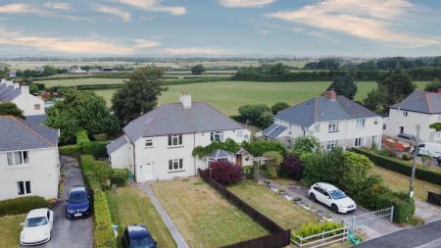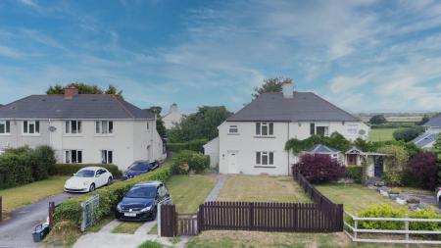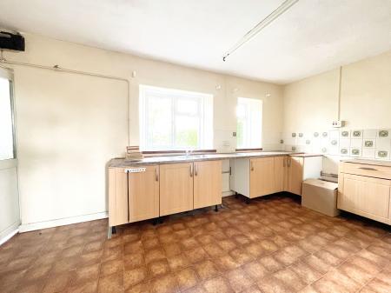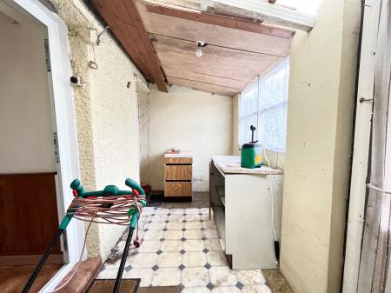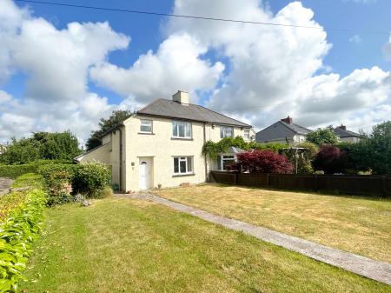- A traditional semi detached property in need of modernisation
- Offering well proportioned accommodation arranged over two floors, comprising an entrance hall, sitting room, kitchen/diner with pantry and utility just off, leading through to lean to store with...
- Great scope to adapt/reconfigure and/or extend subject to the relevant permissions obtained.
- Sizeable front and rear gardens
- Stunning scenic route. Views enjoyed from both inside and outside the property
3 Bedroom House for sale in Cowbridge
A traditional semi detached property of good proportions in need of modernisation throughout, offering a generous front and rear garden with stunning panoramic countryside views from the front and back. Only a short distance from the amenities of Cowbridge High Street, very well connected by both public and private transport links . No. 6 offers a great scope to adapt/or extend subject to the relevant permissions obtained.
UPVC front door with frosted insert opening to ENTRANCE HALL, (4'4" x 4'), engineered wood floor, pendant ceiling light, panelled walls, quarter turn stairs rising to the first floor with runner carpet fitted and high-level side window into the stairwell. SITTING ROOM, (15'6" x 13'3") fitted carpet, pendant ceiling lights, timber surround fireplace with decorative tiled hearth, original dado and picture rail with large UPVC window overlooking the front garden and countryside beyond. KITCHEN/DINING ROOM, (8'9" x 18'9"), tiled effect floor, central ceiling lights, a run of wood effect base cupboards, composite roll top countertop, inset 11/2 stainless steel sink with mixer tap over, provision for white goods, oven and hob with pantry and additional boiler room just off and two windows overlooking the rear garden. PANTRY, (9'2" max x 4'4"), part pitched ceiling, open shelving, frosted window to the side. BOILER ROOM, (6'4" x 5'), floor mounted Worcester boiler with shelving above. Lockable part glazed UPVC door opening to LEAN TO, (6'3" max x 12'7" max) with vinyl floor, pitch roof with fitted ceiling light with window and door to the rear garden and internal door opening to WC, (3'9" x 5'2"), painted concrete floor, panel ceiling, low-level working WC and high-level frosted window to the side.
LANDING, (3' x 5'6" max), painted floorboards, pendant ceiling lights with separate attic hatch, giving access to the three bedrooms and family bathroom. BEDROOM 1, (9'11" x 12'5"), with vinyl floor laid over original floorboards, pendant ceiling light and large window with stunning elevated views to the rear encompassing local farmland rolling to the hills in the far distance. BEDROOM 2, (10'9" x 9'6"), original floorboards, pendant ceiling lights, built-in single wardrobe with hanging rail and large window with views to the front garden and scenic farmland beyond. BEDROOM 3, (9'1" x 8'5") carpet fitted over original floorboards, pendant ceiling lights, large window to the rear elevation with views over the garden and countryside views beyond. BATHROOM, (9'5" x 7‘5"), wood effect floor, fitted ceiling light, three-piece suite comprising a modern, low-level WC, ceramic pedestal wash hand basin with separate hot and cold taps, panelled bath with tall surround and frosted window to the front elevation.
The front of the property is accessed via double metal gates opening to car parking bay with pedestrian gate and fencing running alongside.
Fully enclosed frontage is made up of a predominantly level grass lawn with establish hedging and fencing to all boundaries with a central concrete path leading to the front door.
The rear garden is made up of a paved seating area with pathway, leading across lawn, former kitchen garden extending to the boundaries.
Gated side access, links both front and rear very well.
Important information
This is a Freehold property.
Property Ref: EAXML13503_12010157
Similar Properties
Wern Works, Briton Ferry, Neath Port Talbot, SA11 2JX
Not Specified | Offers in excess of £300,000
Site area approximately 6.43 acres Units of approximately 171,223 sq. ft. Development potential (STPP) Freehold with...
34-36 Nolton Street, Bridgend CF31 3BN
Not Specified | Offers in excess of £300,000
34-36 Nolton Street, Bridgend, CF31 3BN Offers in Excess of £300,000
Croft House, 7 Newbridge Road, Pontyclun, Llantrisant CF72 8EX
4 Bedroom House | Asking Price £300,000
Detached stone built four bedroom family home located in the increasingly popular 'Old Town' of Llantrisant enjoying att...
Siop Newydd Barns, Monknash, Nr Cowbridge CF71 7QQ
6 Bedroom Development | Asking Price £305,000
Planning permission to convert existing barns at Siop Newydd, Monknash to convert into four holiday let units. Two, two...
1 Eastgate, Cowbridge, Vale of Glamorgan CF71 7EL
2 Bedroom End of Terrace House | Guide Price £310,000
An extended two double bedroom end of terraced cottage with generous sized rear garden, plus off-road parking and detach...
31 Primrose Close, Cowbridge, The Vale of Glamorgan CF71 7DZ
3 Bedroom House | Guide Price £319,950
A generous sized and remodelled three bedroom semi detached family home, situated within walking distance to Cowbridge t...
How much is your home worth?
Use our short form to request a valuation of your property.
Request a Valuation


