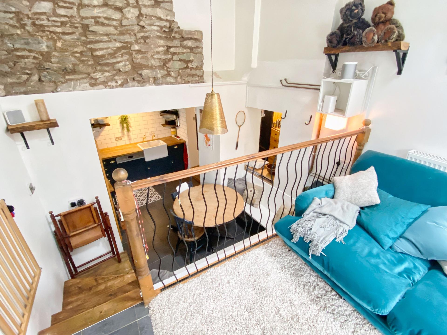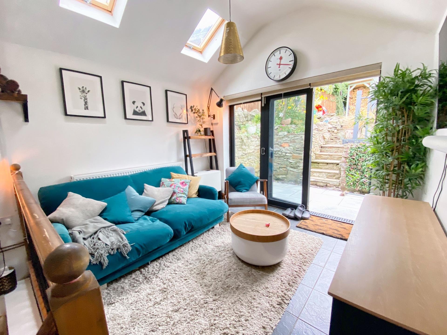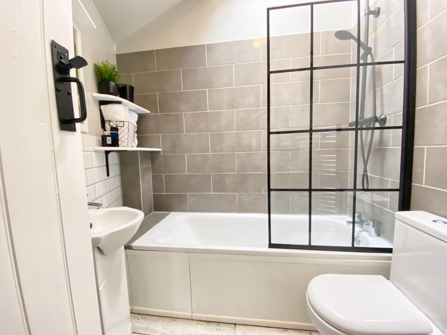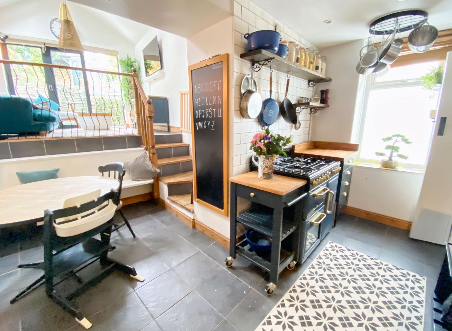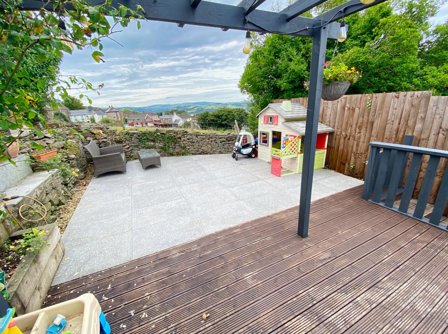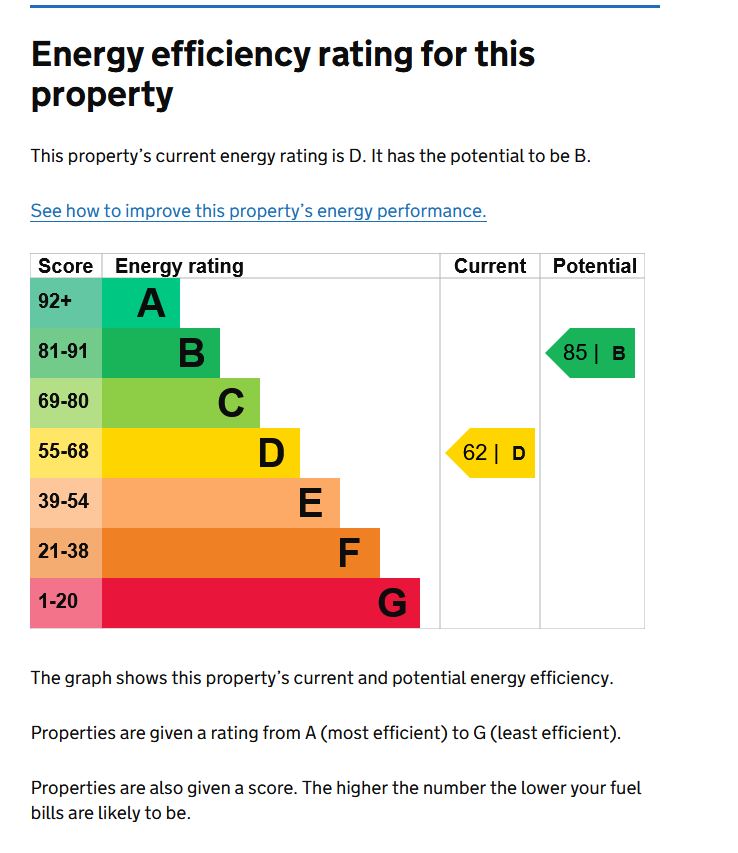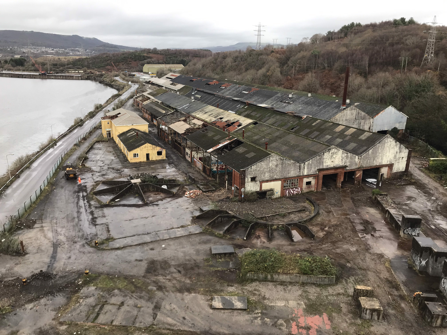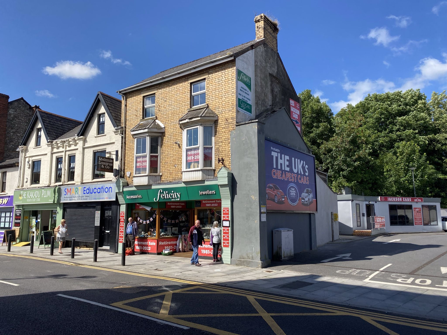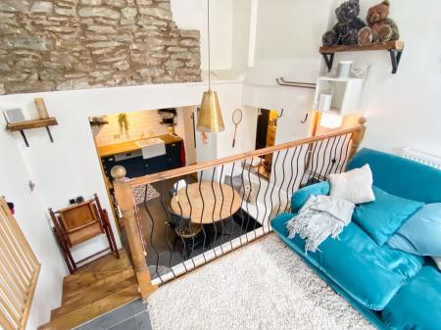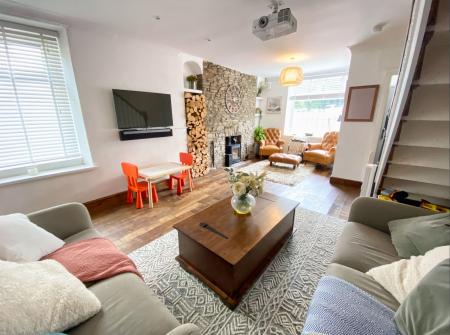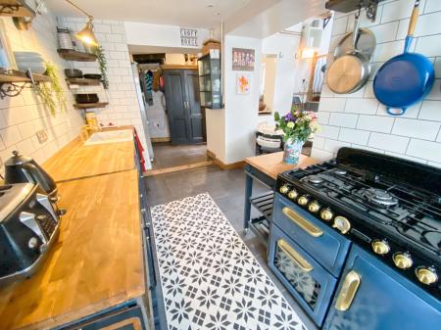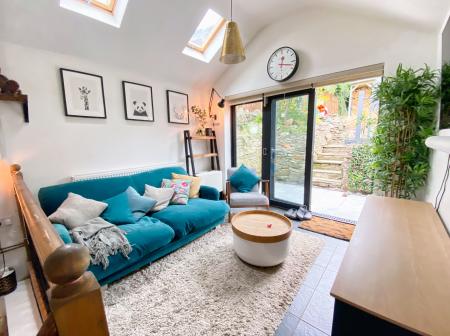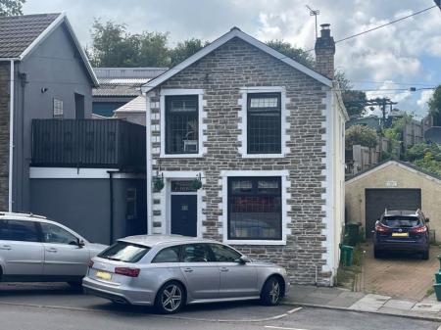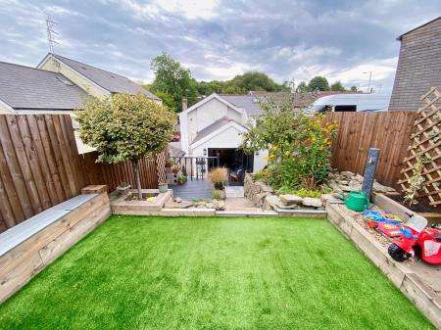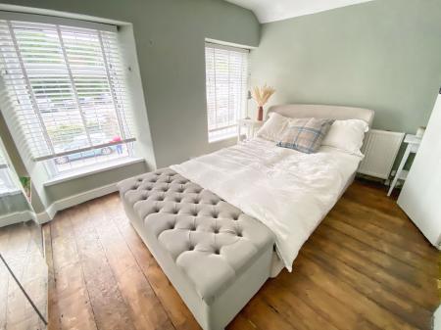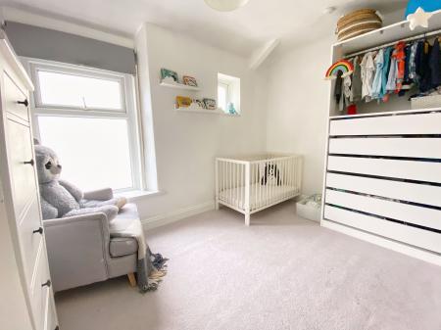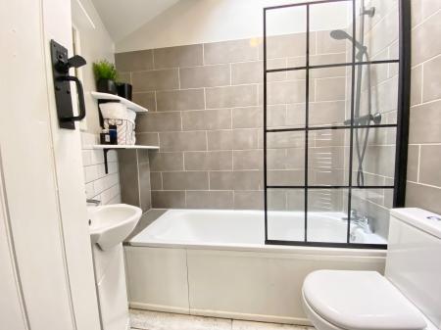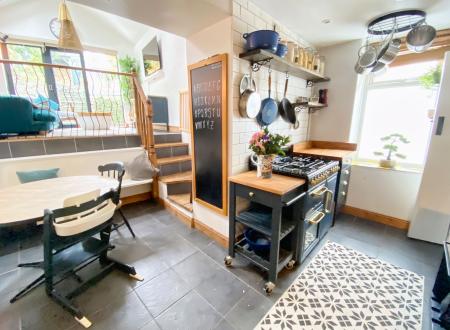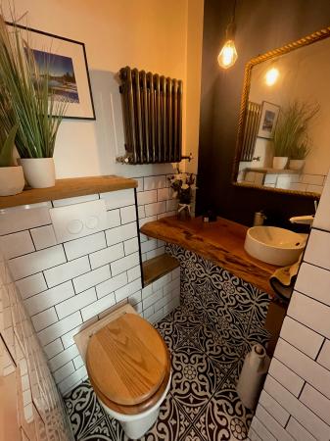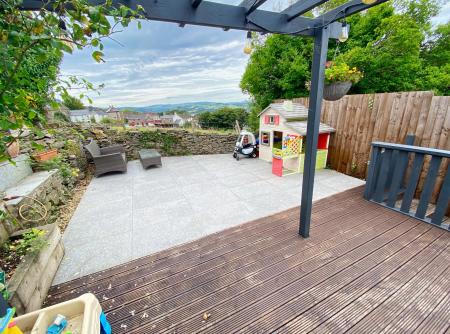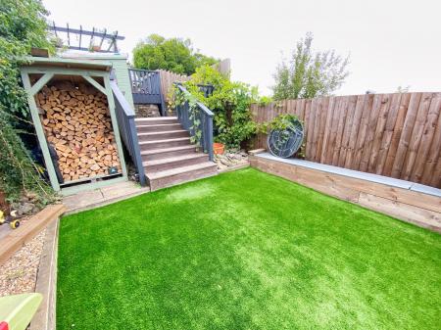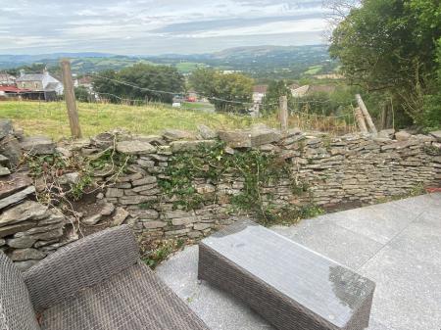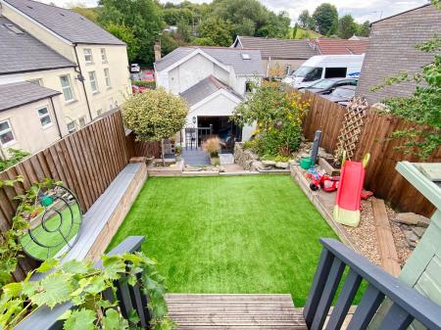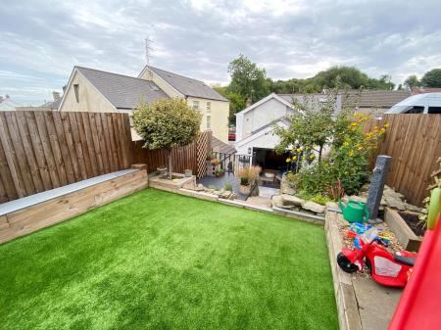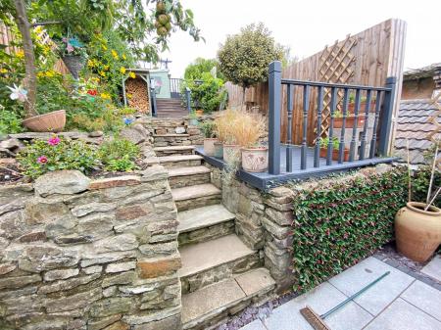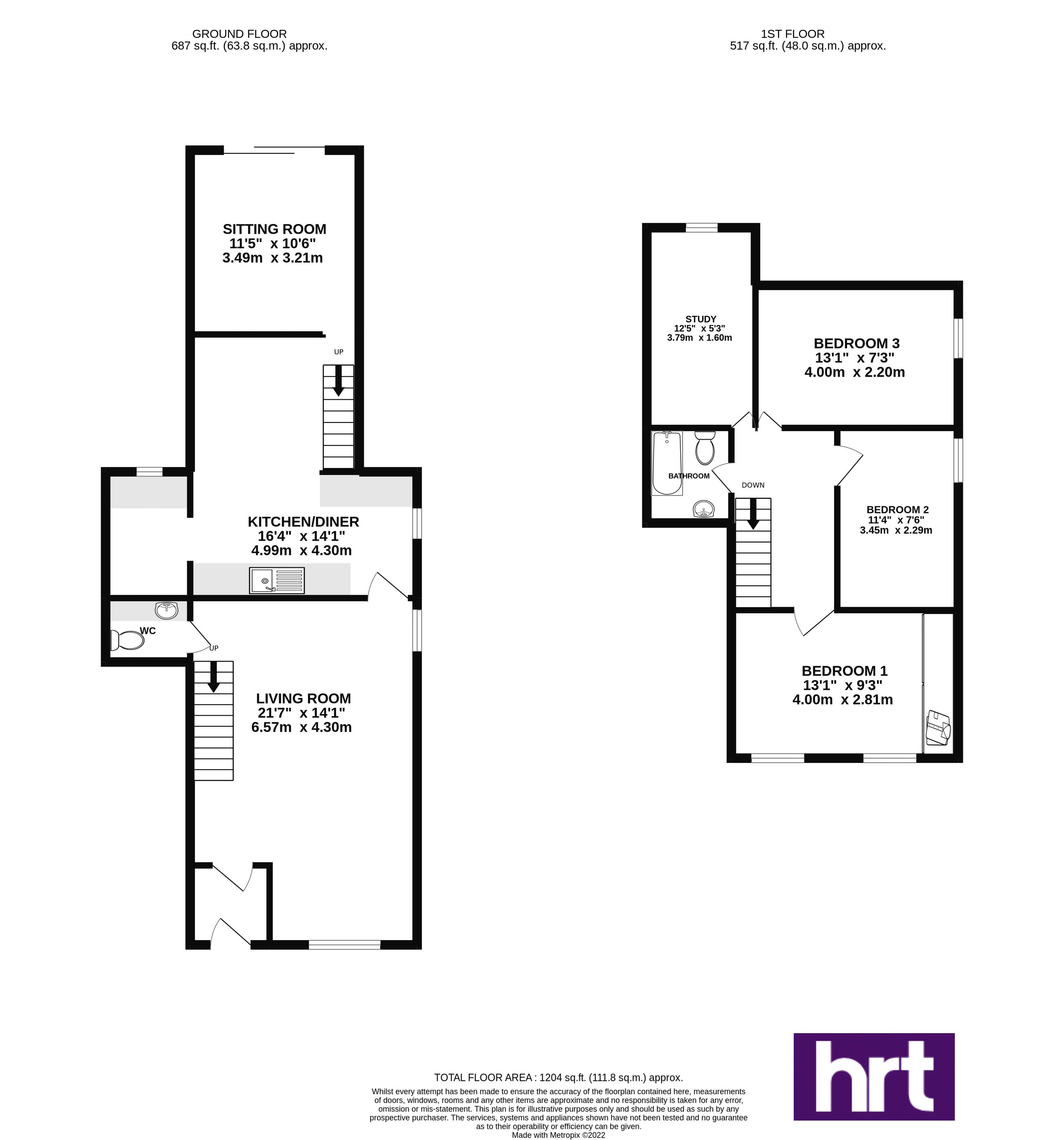- Stone built detached four bedroom family home of great character
- Entrance hall, living room with wood burning fire, kitchen with open plan breakfast and utility, rear sitting room with bi-fold doors to garden
- 4 bedroom and family bathroom
- Well maintained, landscaped, tiered rear garden with spectacular panoramic views
4 Bedroom House for sale in Pontyclun
Detached stone built four bedroom family home located in the increasingly popular 'Old Town' of Llantrisant enjoying attractive tiered rear gardens with far ranging rear views.
Traditionally styled, composite entrance door to HALLWAY (5'5" x 4'9"), tiled floor, exposed natural stonework, coat hanging space, cottage door with latched handle to LIVING ROOM (20'10" x 13'2"), a lovely room with hardwood floor, wood burning fire with slate hearth, double glazed window to front elevations, staircase to first floor, louvre door cupboard to downstairs CLOAKROOM (4'8" x 4'6"), pattern tiled floor, white low level WC, rough-hewn oak worktop with sink, tiled lower walls, traditionally styled radiator and sensor operated pendant light. Cottage door to KITCHEN BREAKFAST ROOM (13'2" x 6'8"), tiled floor, range of shaker style base cupboards with oak block worktops, cooking range and integrated dishwasher to remain, double glazed window to side elevation, 'Belfast' style porcelain sink, open plan access to BREAKFAST AREA (7'8" x 9'8"), tiled floor and fitted benching. Further access from kitchen to UTILITY AREA (11'6" x 5'6" average), a tapering space with further recessed area containing stacked washing machine and tumble dryer, fitted cupboards, tiled floor and double glazed window to rear elevation.
Staircase rising from breakfast area to rear mezzanine style SITTING ROOM (9'5" x 10'8"), tiled floor, vaulted ceiling with double glazed Velux windows, double glazed bi-fold doors to rear garden.
'L' shaped landing area with loft hatch and pendant light. BEDROOM 1 (13'4" x 9'2"), floorboards and double glazed windows to front elevation, recessed cupboard (above stairs). BEDROOM 2 (11'3" x 7'6"), fitted carpet, frosted double glazed window to side elevation. BEDROOM 3 (13'4" x 7'2"), double glazed window to side elevation, fitted cupboard containing mains gas combi boiler, loft hatch. BEDROOM 4 (10'4" x 5'8" max), a tapering room currently used as a study, fitted carpet, double glazed window to rear elevation, pitched ceiling with Velux window, fitted book shelving. BATHROOM (6' x 5'6" average), white suite including panelled bath with shower and glazed shower screen over, low level WC and wash hand basin with vanity cupboard, timber effect ceramic tiled floor, part tiled walls, chrome heated towel rail and pitched ceiling with Velux window.
There is informal parking immediately to the front of the property with a small public car park opposite.
A pathway extends along the side of the property giving pedestrian access to the rear. Paved section from the rear sitting room with steps up to an artificial turfed garden area enclosed by feather board fencing with benched sitting space and flower and shrub beds, mature grape vine, wood store and steps up to a further decked sitting area with timber framed shed, beyond which is a decked and paved garden area with pergola, rose beds and direct views over adjacent open farm land and far ranging views beyond.
Important information
This is a Freehold property.
Property Ref: EAXML13503_11657059
Similar Properties
Wern Works, Briton Ferry, Neath Port Talbot, SA11 2JX
Not Specified | Offers in excess of £300,000
Site area approximately 6.43 acres Units of approximately 171,223 sq. ft. Development potential (STPP) Freehold with...
34-36 Nolton Street, Bridgend CF31 3BN
Not Specified | Offers in excess of £300,000
34-36 Nolton Street, Bridgend, CF31 3BN Offers in Excess of £300,000
6 Penyrheol Terrace, Llantwit Major Road, Llysworney, CF71 7LL
3 Bedroom House | Asking Price £300,000
A traditional semi detached property of good proportions in need of modernisation throughout, offering a generous front...
Siop Newydd Barns, Monknash, Nr Cowbridge CF71 7QQ
6 Bedroom Development | Asking Price £305,000
Planning permission to convert existing barns at Siop Newydd, Monknash to convert into four holiday let units. Two, two...
1 Eastgate, Cowbridge, Vale of Glamorgan CF71 7EL
2 Bedroom End of Terrace House | Guide Price £310,000
An extended two double bedroom end of terraced cottage with generous sized rear garden, plus off-road parking and detach...
31 Primrose Close, Cowbridge, The Vale of Glamorgan CF71 7DZ
3 Bedroom House | Guide Price £319,950
A generous sized and remodelled three bedroom semi detached family home, situated within walking distance to Cowbridge t...
How much is your home worth?
Use our short form to request a valuation of your property.
Request a Valuation

