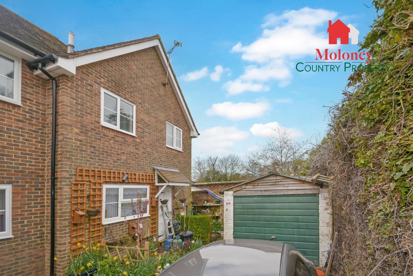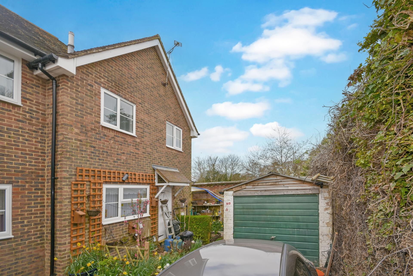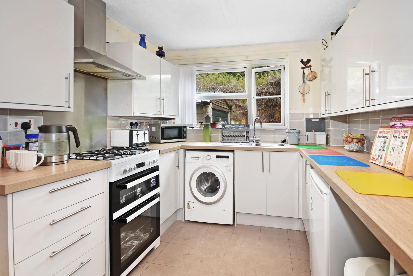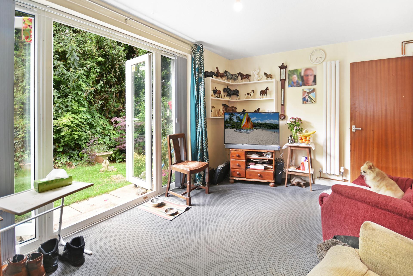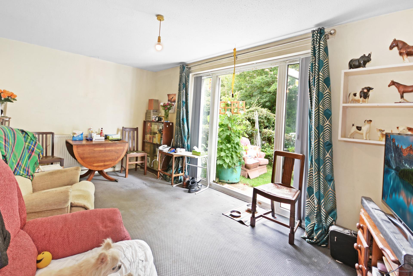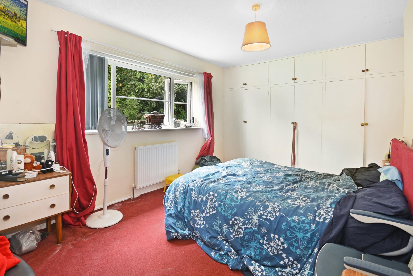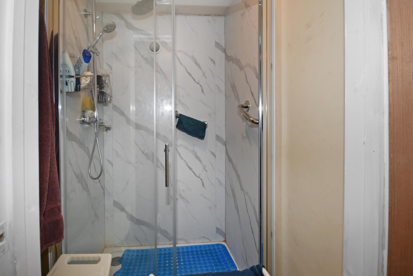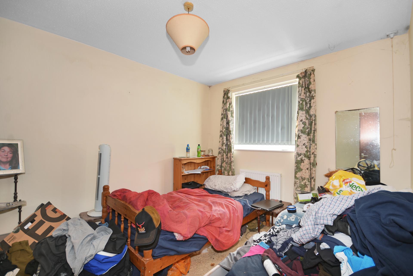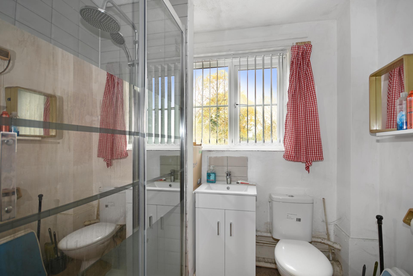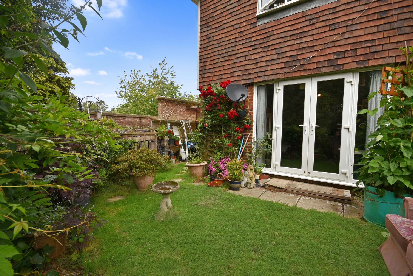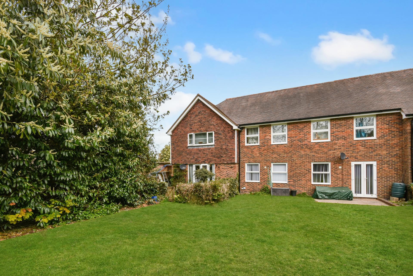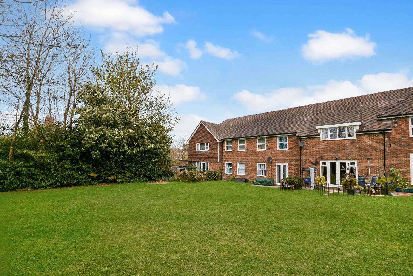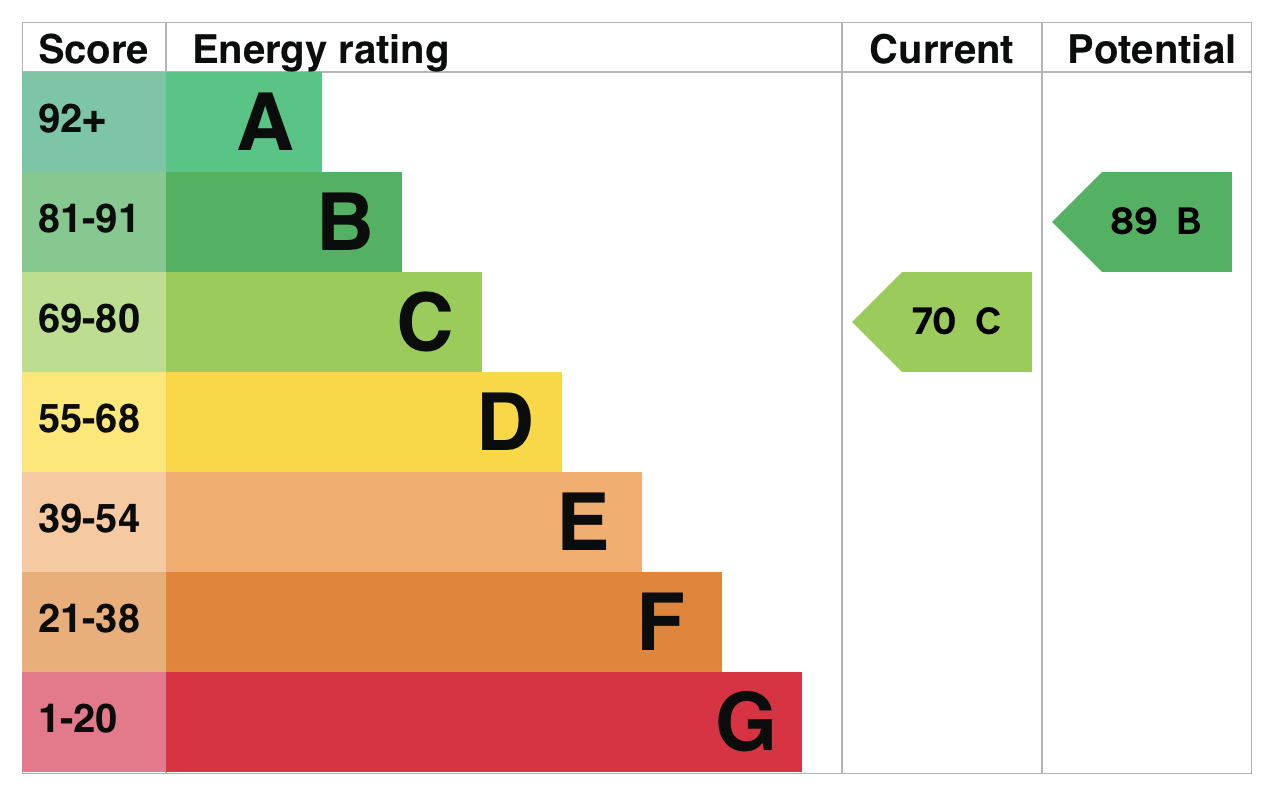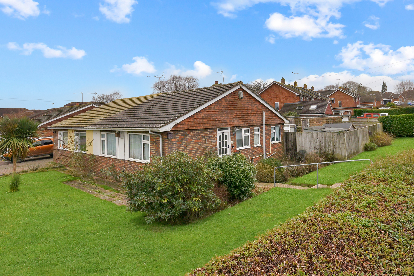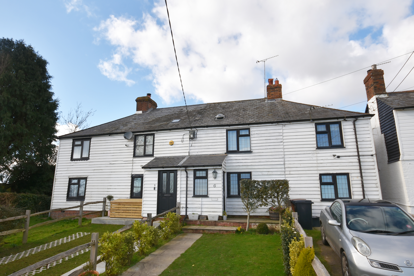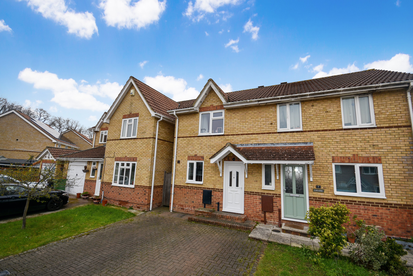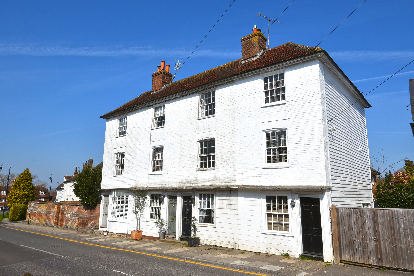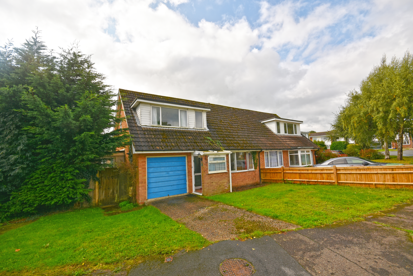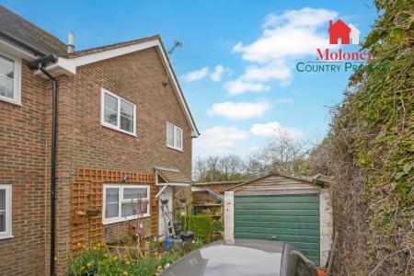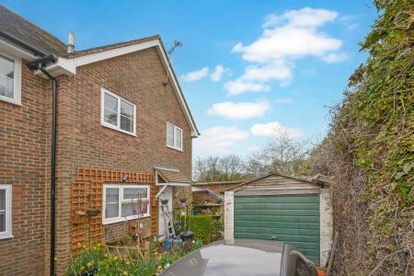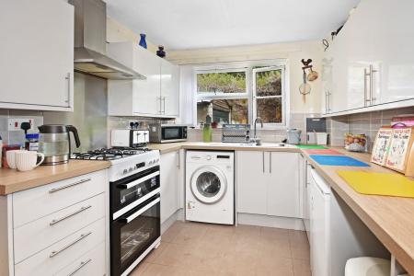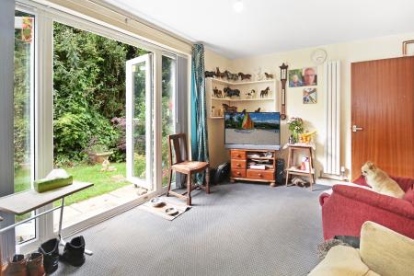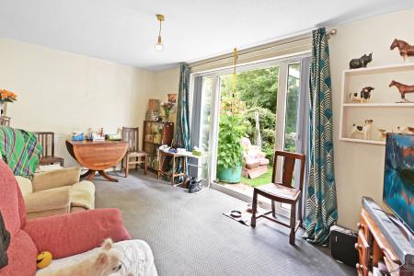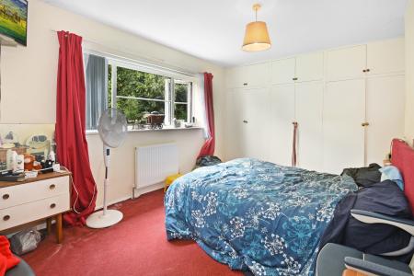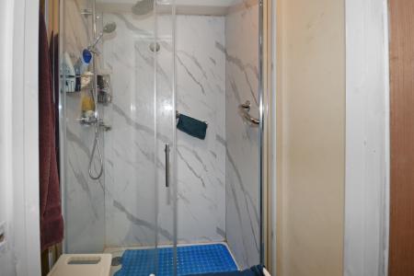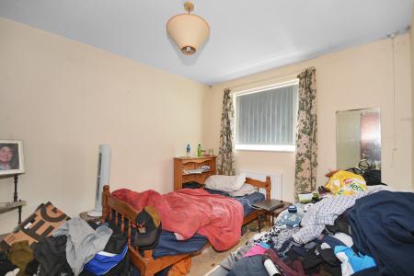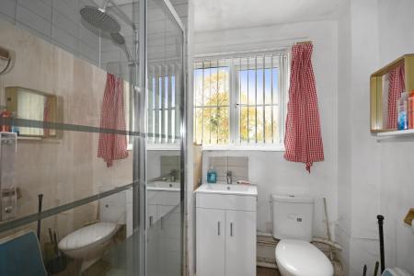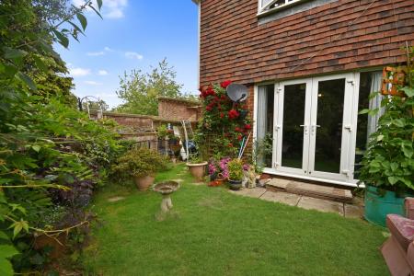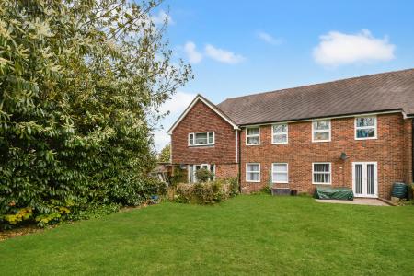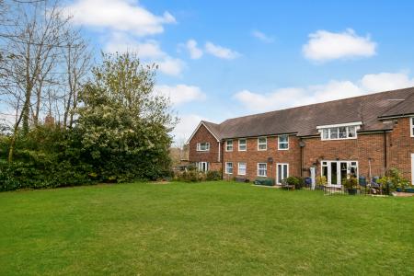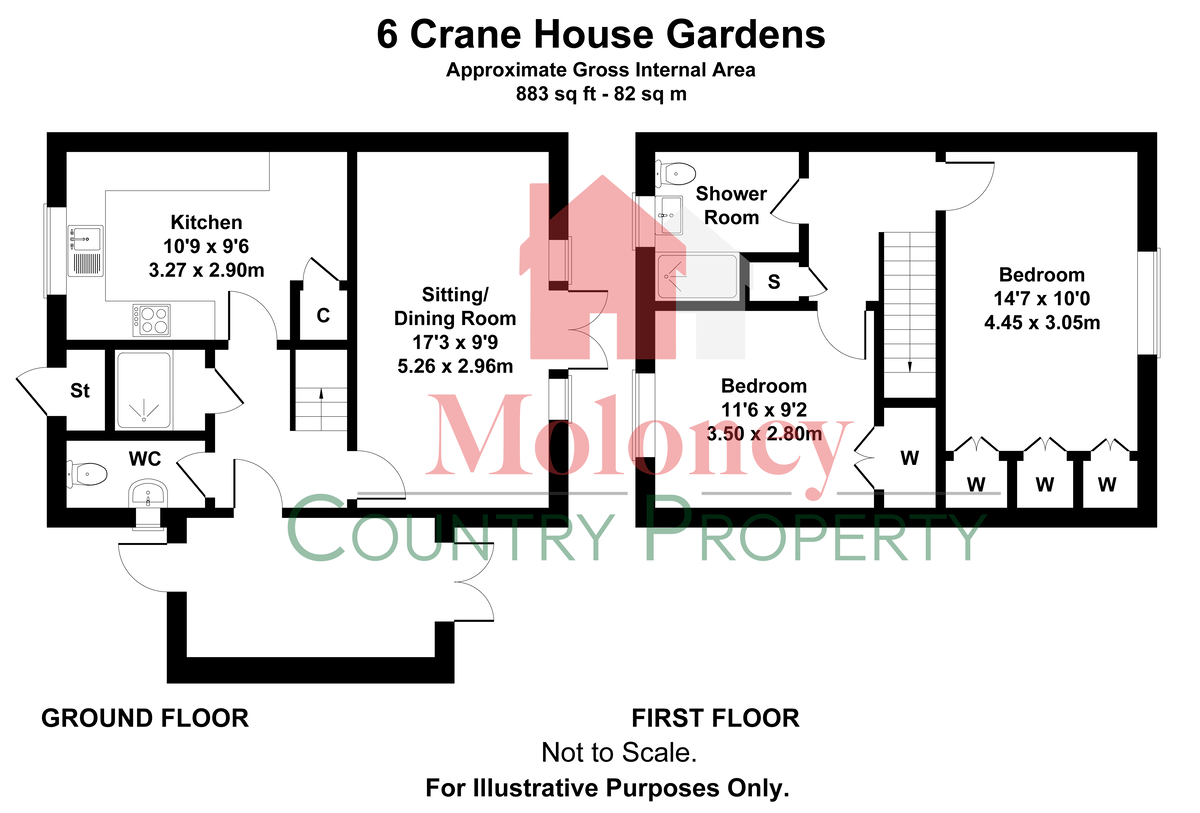- Modern End Of Terrace House
- 2 Double Bedrooms
- 2 Shower Rooms
- Sitting Room With Doors To The Garden.
- Contemporary Kitchen
- Detached Garage & ORP
- Private Garden & 1/12 Share Of Communal Garden.
2 Bedroom End of Terrace House for sale in Cranbrook
A modern, 2 bed end of terrace house, located just off the High St within walking distance of village amenities. Accommodation including sitting/dining room, kitchen, downstairs shower room, 2 double bedrooms & 1st floor shower room. Detached garage, off road parking. Private garden & one 12th share of communal garden. GFCH.
Accommodation List: Entrance hall, cloakroom, shower room, sitting/dining room, kitchen, first floor landing, 2 double bedrooms, shower room. Detached garage, parking space to the front, further allocated parking. Front garden, rear garden, 12th share of communal gardens. GFCH.
Path to the side with door to:
Covered Walkway: Door leading out to the rear garden. Area of worktop with storage space. UPVC door with inset leaded light glazed panels to:
Entrance Hall: Stairs with balustrade to the first floor. Matching doors to all rooms. Contemporary vertical radiator.
Cloakroom: UPVC obscure double glazed window to side. Fitted with WC & pedestal hand basin with tiled splashback. Lino tiled floor. British Gas gas boiler. Cloak hooks.
Shower Room: Fitted with shower cubicle with glass sliding door and Aqua panelled walls.
Kitchen: UPVC double glazed window to the front. Fitted with contemporary range of pale grey base and wall units with square edge wood effect worktop over, inset with single bowl, single drainer, stainless steel sink unit. Space for gas cooker with extractor/light over. Plumbing for washing machine, space for further under counter appliances. Tiled splashbacks. Lino tiled floor. Under stairs storage cupboard.
Sitting/Dining Room: French doors with matching panels to side leading out to the rear garden. TV point. Contemporary vertical radiator.
Stairs with wooden handrail to:
First Floor Landing: Matching doors to all rooms. Loft hatch. Airing cupboard.
Bedroom One: UPVC double glazed window to the rear. Fitted with wall to wall range of wardrobe cupboards. TV point.
Bedroom Two: UPVC double glazed window to the front. Sliding doored wardrobe recess.
Shower Room: UPVC double glazed window to the front. Fitted with white suite comprising WC, hand basin set into white high gloss double doored storage unit and metro tiled double shower cubicle with sliding glass door.
Outside: The property is approached over a private drive leading to the detached garage with a parking space in front. There is a further allocated parking space at the end of the drive. A path leads to the covered walkway at the side. The rear garden is mainly laid to lawn with planted borders, hedged and fenced to all sides with a gate leading into the communal gardens, of which No 6 enjoys a 1/12th share.
Services: All mains services are connected.
Floor Area: 82 m2 (833 ft2) Approx.
EPC Rating: 'C'
Local Authority: 'Tunbridge Wells Borough Coucil'.
Council Tax Band: 'C'
Tenure: Freehold
Transport Links: For the commuter, Etchingham and Stonegate stations provide services via Tonbridge to London Charing Cross, whilst Ashford International provides a fast service to St. Pancras and Europe.
The Motorway network (M25) can be easily accessed at Junction 5 via the A21 (at Sevenoaks).
Directions: Travelling south on the A21, turn left at the Flimwell traffic lights onto Hawkhurst Rd, continue almost to the traffic lights, turning left into the Crane House Gardens driveway on the corner of Northgrove Rd.
What3Words (Location): ///topples.flexed.dares
Viewings: All viewings by appointment. A member of the team will conduct all viewings, whether or not the vendors are in residence.
Property Ref: 577920_103096003038
Similar Properties
2 Bedroom Semi-Detached Bungalow | Guide Price £295,000
A two-bedroom semi detached bungalow, in the heart of the village, offering excellent scope for updating & refurbishment...
Guestling Thorne, East Sussex TN35
3 Bedroom Cottage | Guide Price £290,000
A charming, beautifully presented, 3 bed mid terrace cottage, located between Rye & Hastings. Accommodation includes sit...
St, Leonards on Sea, East Sussex TN37
2 Bedroom Semi-Detached House | Offers in excess of £290,000
A semi-detached, well presented, two bedroom house in a sought-after location close to local amenities only a short dist...
3 Bedroom Terraced House | Guide Price £299,950
An attached Grade II listed Georgian townhouse, now offering scope to refurbish, a short distance from the tree lined Hi...
3 Bedroom Terraced House | Guide Price £305,000
A well presented, 3 bed mid terrace house, located in a sought after residential cul de sac, convenient for local villag...
3 Bedroom Semi-Detached House | Guide Price £325,000
A 2/3 bed, semi detached house, in popular residential location, close to village amenities, offering further scope for...
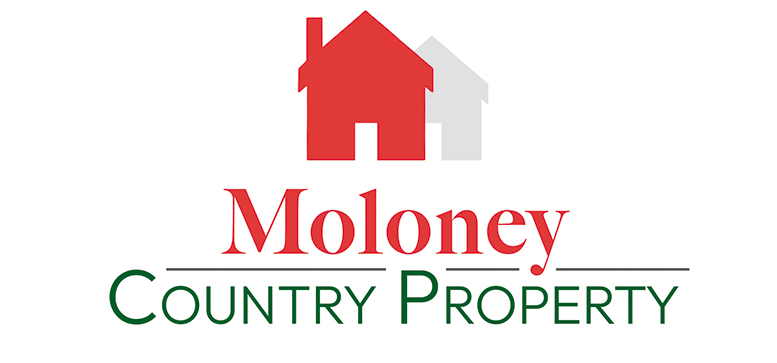
Moloney Country Property (Northiam)
The Village Green, Northiam, East Sussex, TN31 6ND
How much is your home worth?
Use our short form to request a valuation of your property.
Request a Valuation
