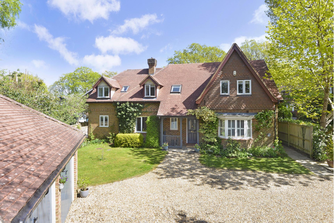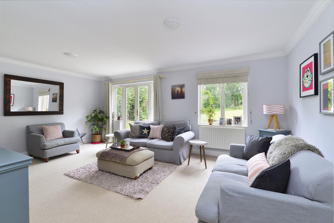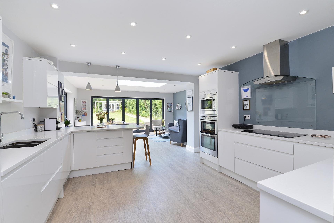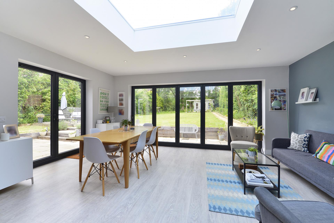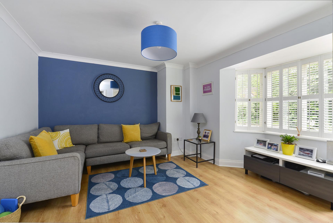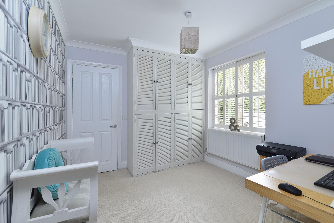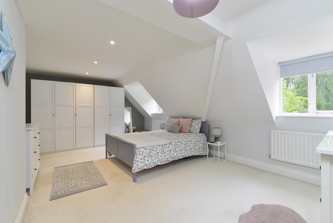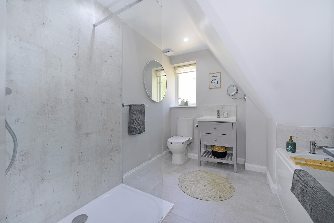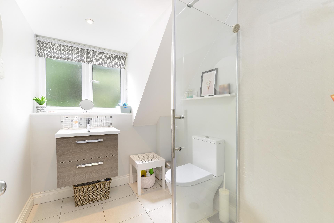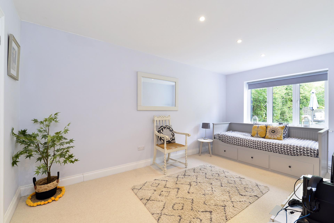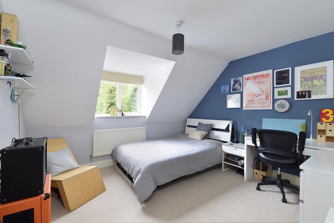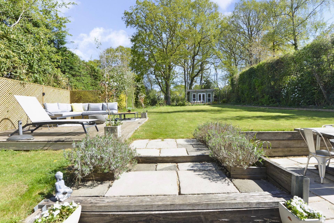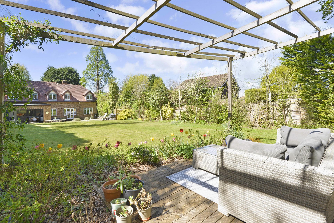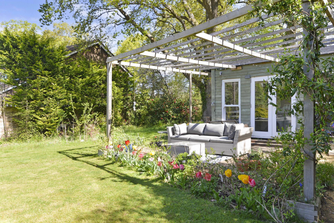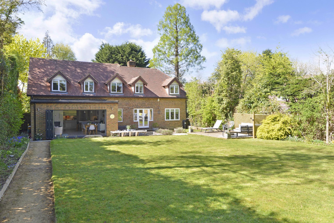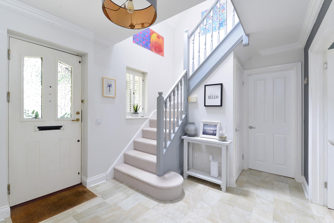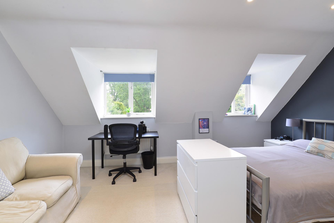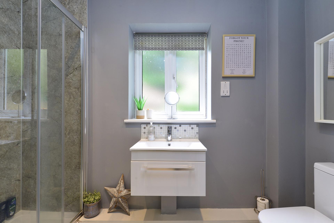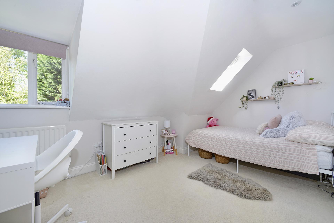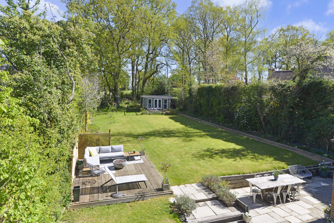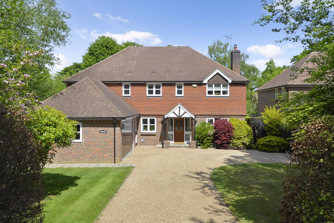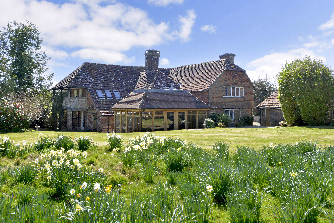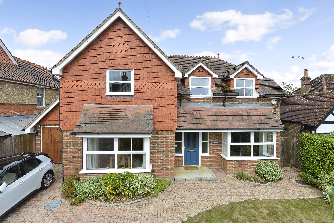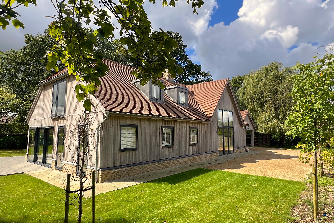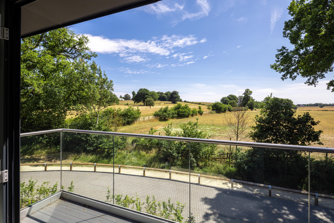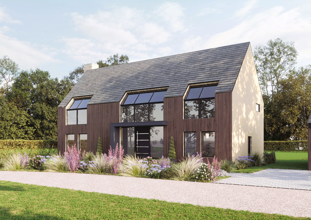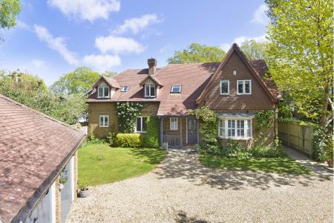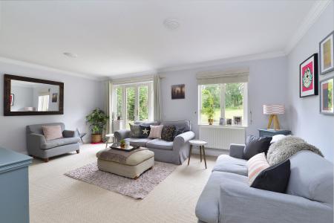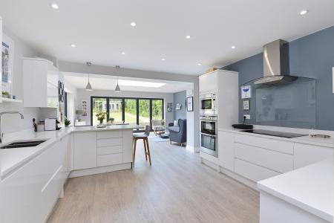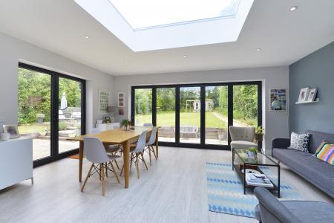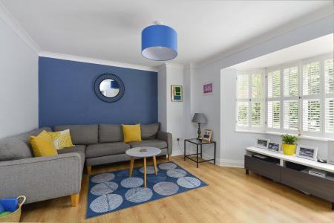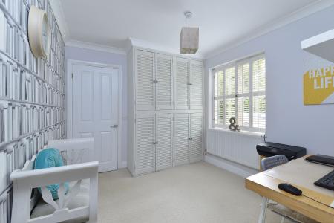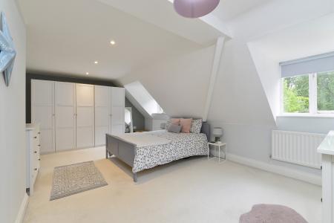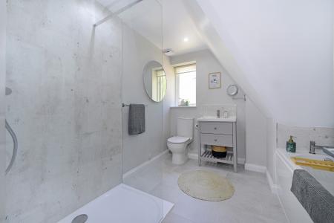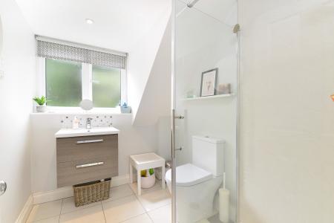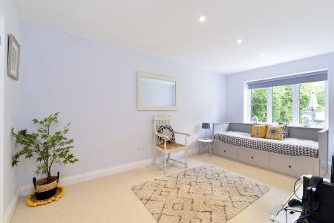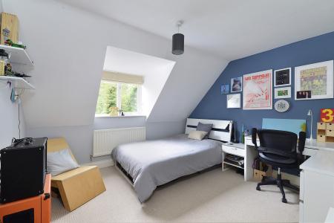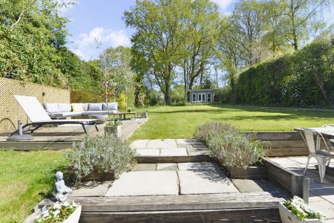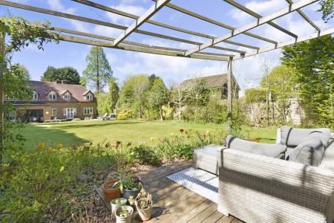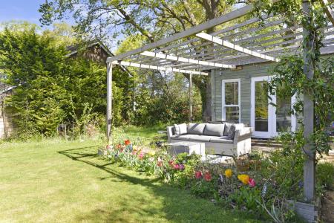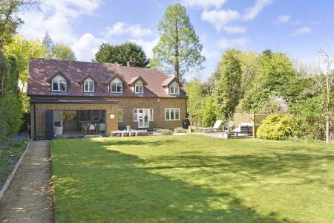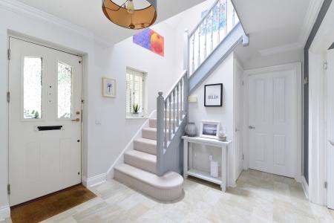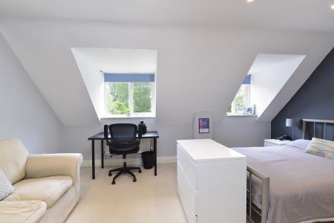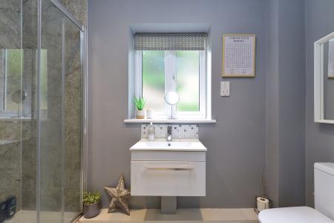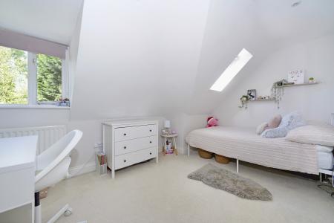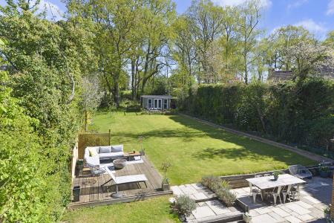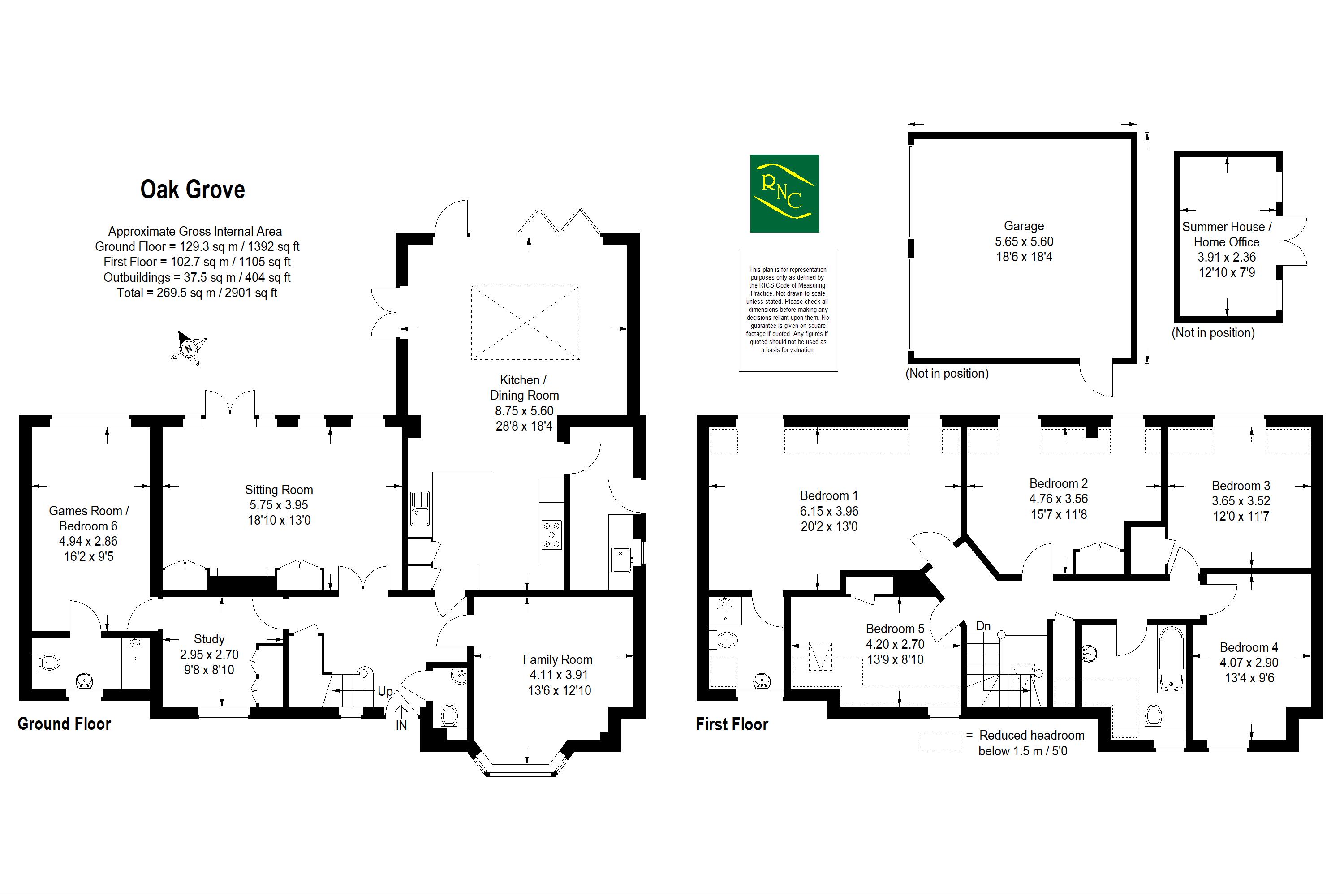- Beautifully presented family home
- Five bedrooms
- Three bathrooms
- Five reception rooms
- Annex area with ensuite
- Large garden backing onto open farmland
- Home office
- Double garage
5 Bedroom House for sale in Cranleigh
A beautifully presented five bedroom detached, dormer style family home situated on a large garden plot, in a small close of five homes. There is a welcoming reception hall with cloakroom off, a sitting room with gas fireplace and aspects over the garden with French doors to outside, study, family room with bay window, impressive refitted kitchen/dining room with lantern roof and bifolding doors to the garden and utility room. Completing the ground floor, there is a further reception room/ground floor bedroom with ensuite shower room providing a most adaptable annex space, should it be required. Stairs rise to the first floor where there are five bedrooms including a principal bedroom with ensuite shower room, four further bedrooms and a newly re-fitted family bathroom. Outside, the property is approached via a gravelled driveway providing plenty of parking leading to a detached double garage, side access to the rear garden, which is a lovely feature of the property with extensive paved patio, stepping up to lawns with well stocked flower and shrub borders around. At the end of the formal gardens, there is a detached summer house/home office with power and light and then the garden extends further into a lightly wooded copse where there is a useful hardstanding area for ball games. The rear boundary backs onto open farmland. Special Note: We are obliged to inform you that this property is owned by an employee of the company.
Ground Floor:
Entrance Hall:
Cloakroom:
Family Room:
13' 6'' x 12' 10'' (4.11m x 3.91m)
Kitchen/Dining Room:
28' 8'' x 18' 4'' (8.75m x 5.60m)
Utility Room:
Sitting Room:
18' 10'' x 13' 0'' (5.75m x 3.95m)
Study:
9' 8'' x 8' 10'' (2.95m x 2.70m)
Games Room/Bedroom Six:
16' 2'' x 9' 5'' (4.94m x 2.86m)
En-suite:
First Floor:
Bedroom One With Ensuite:
18' 10'' x 13' 0'' (5.75m x 3.95m)
Bedroom Two:
15' 7'' x 11' 8'' (4.76m x 3.56m)
Bedroom Three:
12' 0'' x 11' 7'' (3.65m x 3.52m)
Bedroom Four:
13' 4'' x 9' 6'' (4.07m x 2.90m)
Bedroom Five:
13' 9'' x 8' 10'' (4.20m x 2.70m)
Bathroom:
Outside:
Garage:
18' 6'' x 18' 4'' (5.65m x 5.60m)
Summer House/Home Office:
12' 10'' x 7' 9'' (3.91m x 2.36m)
Important Information
- This is a Freehold property.
Property Ref: EAXML13183_7182925
Similar Properties
5 Bedroom House | Asking Price £1,175,000
A well presented detached five bedroom home, situated on a good sized garden plot in this popular semi-rural residential...
5 Bedroom House | Asking Price £1,150,000
A quintessential Grade II listed five bedroom family home situated in the heart of this popular West Sussex village on a...
4 Bedroom House | Asking Price £1,150,000
An individually designed and built four bedroom detached home situated on a good sized garden plot in this highly regard...
4 Bedroom House | Guide Price £1,250,000
A stunning contemporary 'virtually new' home, situated in a tucked away garden plot of approx 0.45 acres and convenientl...
The Country Park Collection, Cranleigh, GU6
5 Bedroom House | Asking Price £1,250,000
** Last opportunity ** A contemporary and stylish new home with views across neighbouring farm land and the magnificent...
Wildwood Meadows, Surrey/Sussex border. Horsham and Guildford nearby
4 Bedroom House | Asking Price £1,250,000
Introducing Drift Barn at Wildwood Meadows You’ve been searching for the perfect home, only to find that nothing quite...
How much is your home worth?
Use our short form to request a valuation of your property.
Request a Valuation

