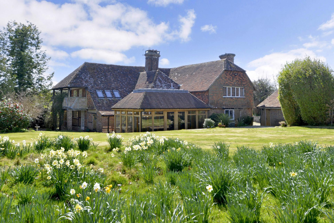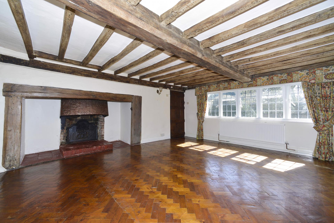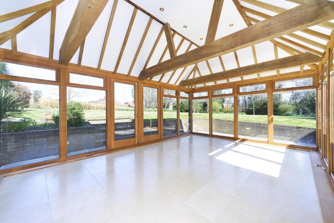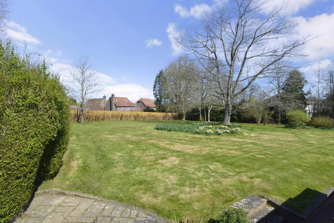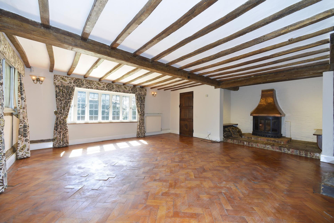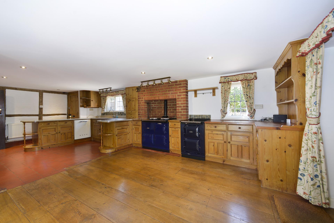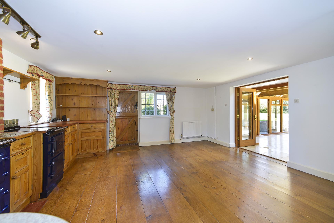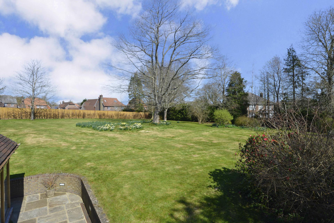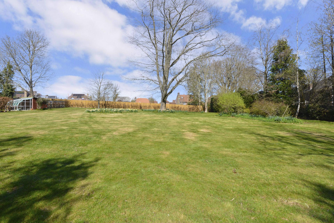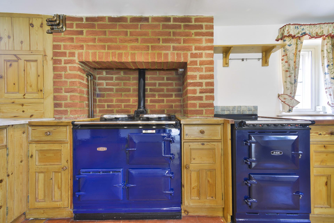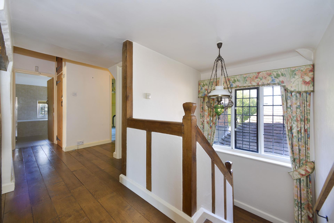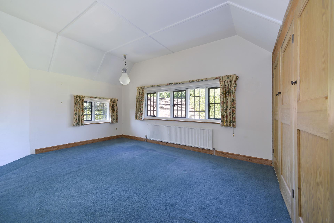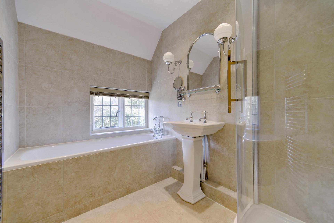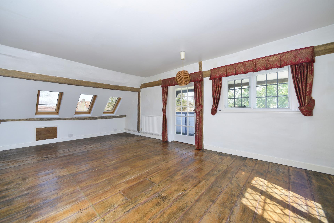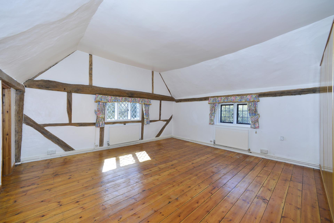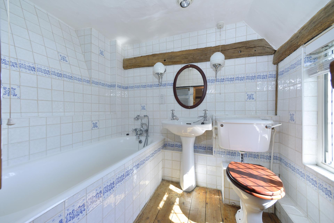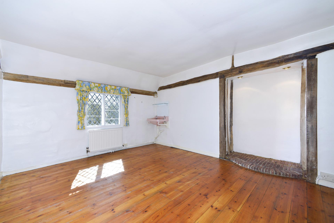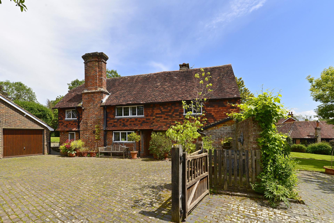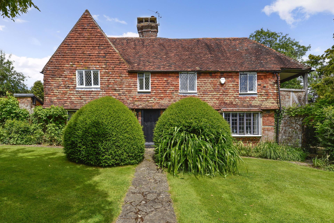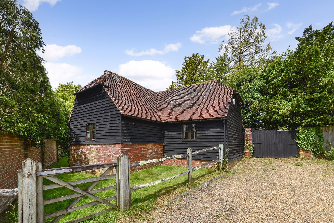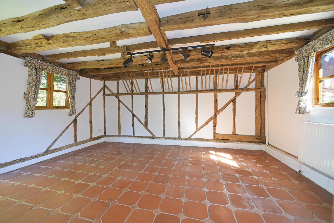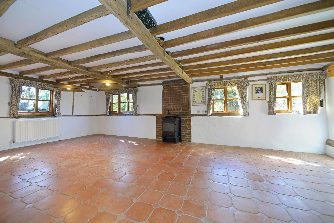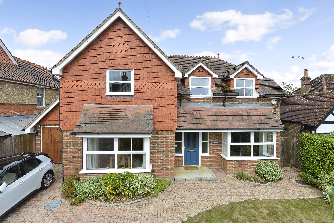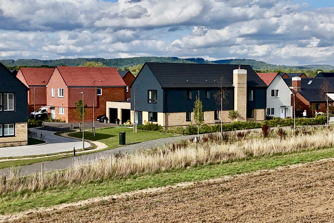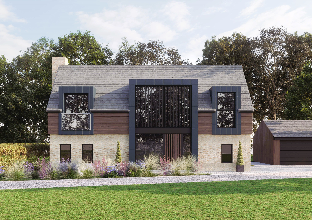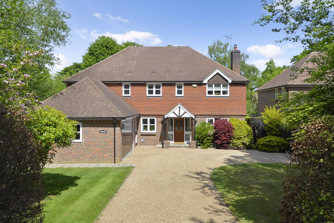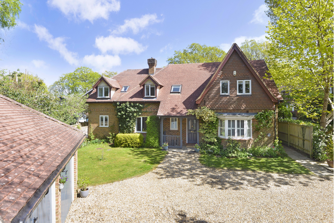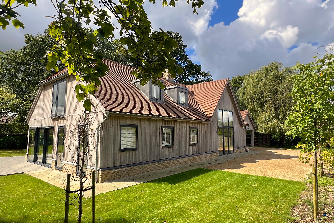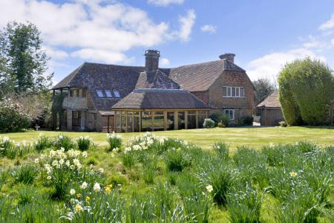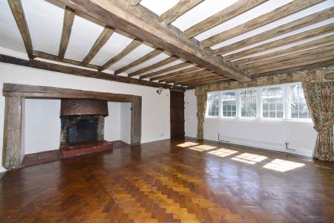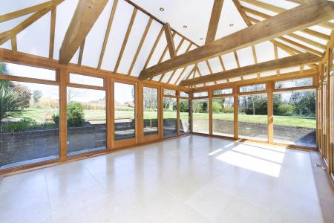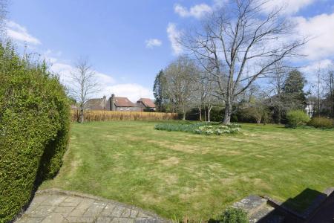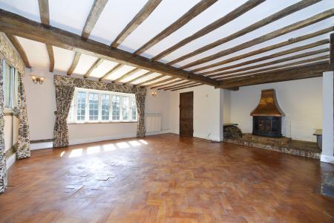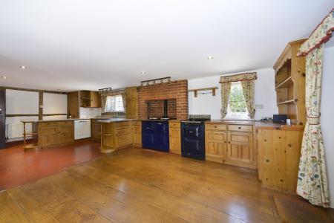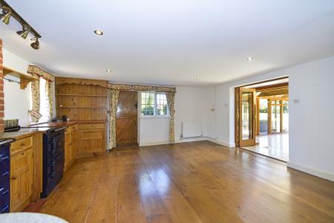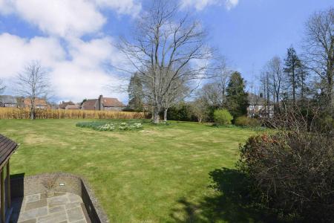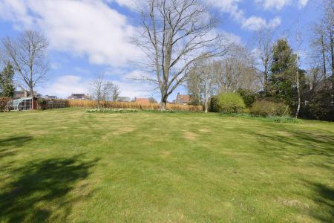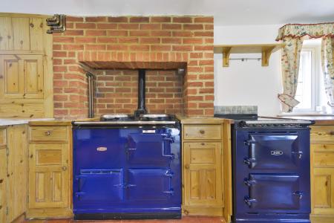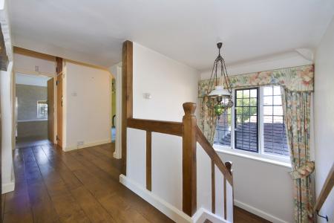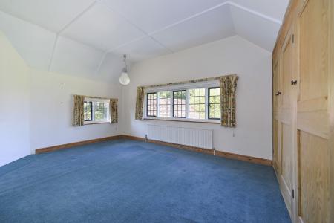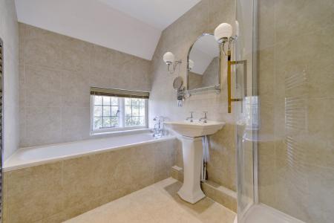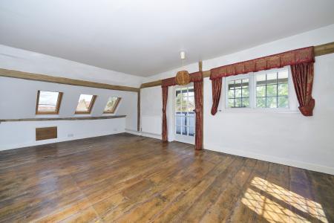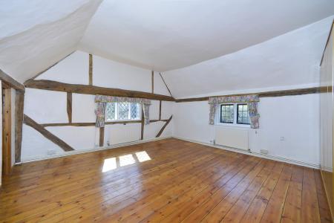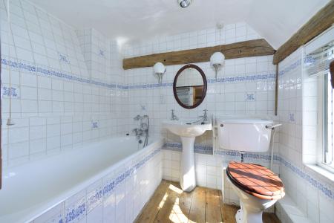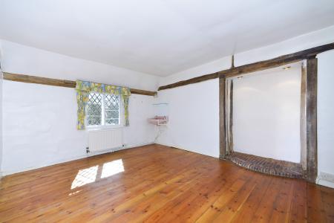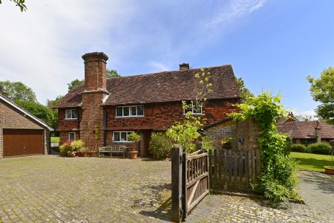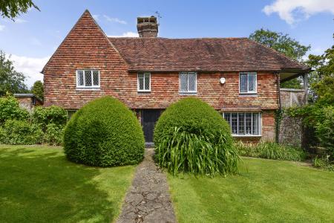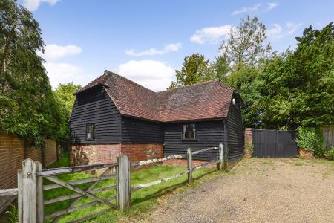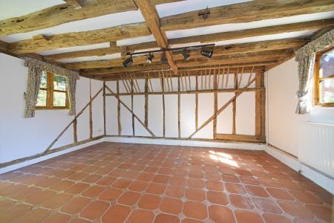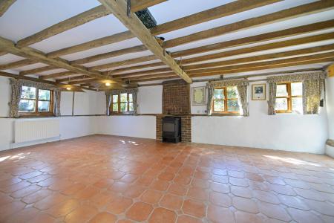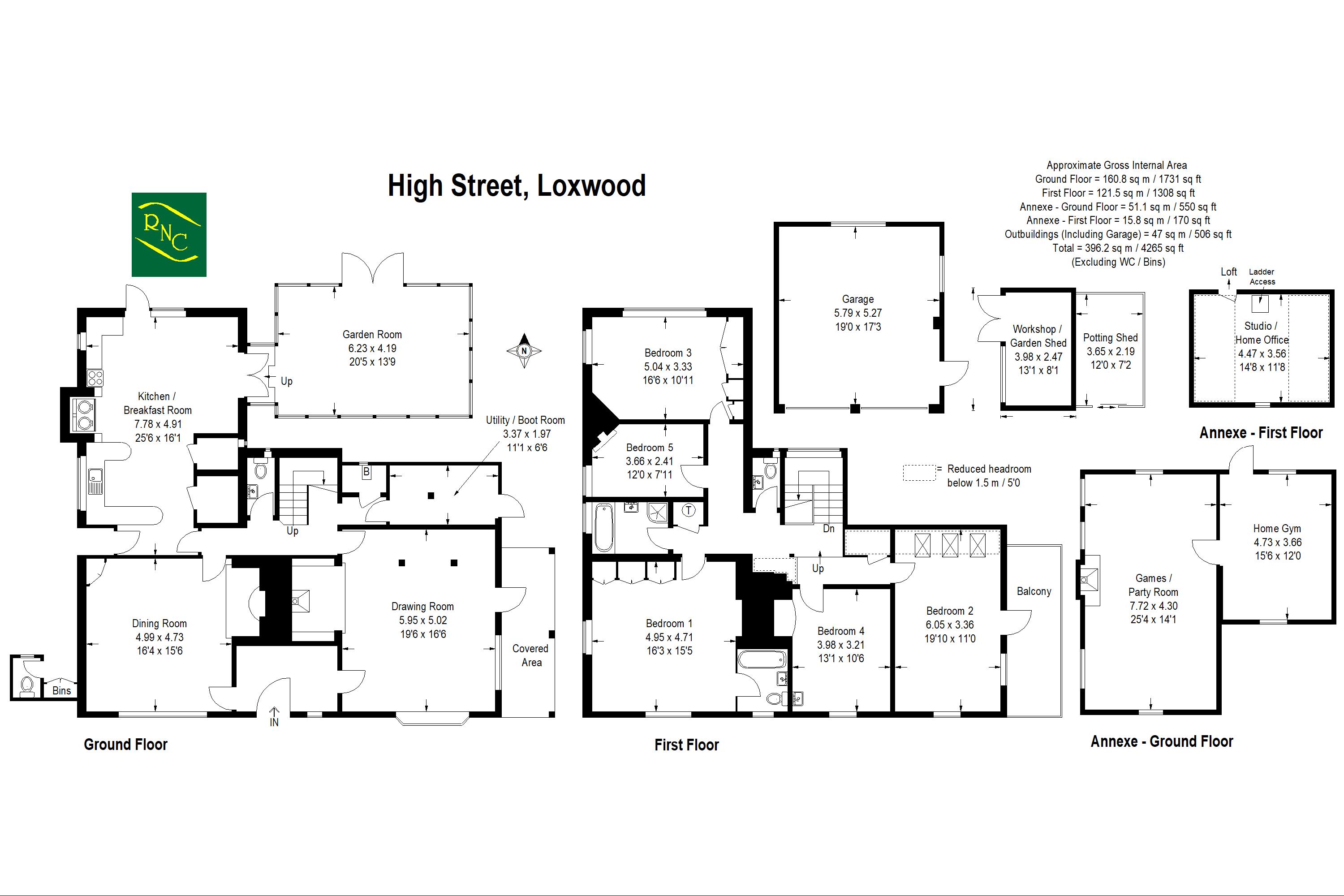- Quintessential Period family home
- Five bedrooms
- Two bathrooms
- Three reception rooms
- Farmhouse kitchen with AGA
- Converted outbuilding incorporating games room and home office
- Double garage
- Good size gardens of approx 0.85 acre
- No onward chain
5 Bedroom House for sale in Loxwood
A quintessential Grade II listed five bedroom family home situated in the heart of this popular West Sussex village on a large garden plot of approx 0.85 of an acre. The property has been a fantastic family home for the last thirty years and offers well proportioned accommodation including two good sized reception rooms with inglenook fireplaces, a farmhouse kitchen with both electric and oil fired AGA and a most impressive oak framed garden room with under floor heating enjoying delightful aspects over the gardens. On the first floor, there are five bedrooms and two bathrooms, one of which is ensuite to the main bedroom. Outside the property is approached by a good sized driveway leading to a detached double garage and the gardens extend to the side and rear of the property with large expanses of lawn with flower and shrub borders in and around and a vegetable area to the rear of the double garage. A further feature of this lovely home is a converted hay barn which now incorporates a games room and a gym or home office with power and light. This hay barn could be used as ancillary accommodation or AIrBnB. This is a delightful home which we highly recommend an early visit to fully appreciate the accommodation and is offered for sale with no onward chain.
Ground Floor:
Entrance Hall:
Dining Room:
16' 4'' x 15' 6'' (4.99m x 4.73m)
Drawing Room:
19' 6'' x 16' 6'' (5.95m x 5.02m)
Cloakroom:
Kitchen/Breakfast Room:
25' 6'' x 16' 1'' (7.78m x 4.91m)
Garden Room:
20' 5'' x 13' 9'' (6.23m x 4.19m)
Utility/Boot Room:
11' 1'' x 16' 6'' (3.37m x 5.02m)
First Floor:
Bedroom One:
16' 3'' x 15' 5'' (4.95m x 4.71m)
Ensuite Bathroom:
Bedroom Two:
19' 10'' x 11' 0'' (6.05m x 3.36m)
Balcony:
Bedroom Three:
16' 6'' x 10' 11'' (5.04m x 3.33m)
Bedroom Four:
13' 1'' x 10' 6'' (3.98m x 3.21m)
Bedroom Five:
12' 0'' x 7' 11'' (3.66m x 2.41m)
Bathroom:
WC:
Annexe:
Ground Floor:
Games/Party Room:
25' 4'' x 14' 1'' (7.72m x 4.30m)
Home Gym:
15' 6'' x 12' 0'' (4.73m x 3.66m)
First Floor:
Studio/Home Office:
14' 8'' x 11' 8'' (4.47m x 3.56m)
Outside:
Garage:
19' 0'' x 17' 3'' (5.79m x 5.27m)
Workshop/Garden Shed:
13' 1'' x 8' 1'' (3.98m x 2.47m)
Potting Shed:
12' 0'' x 7' 2'' (3.65m x 2.19m)
Important Information
- This is a Freehold property.
Property Ref: EAXML13183_12555850
Similar Properties
4 Bedroom House | Asking Price £1,150,000
An individually designed and built four bedroom detached home situated on a good sized garden plot in this highly regard...
4 Bedroom House | Asking Price £1,125,000
Impressive, spacious, four bedroom, four bathroom detached home conveniently positioned approx. 15 minutes level walk of...
Wildwood Meadows, Surrey/Sussex border. Horsham and Guildford nearby
4 Bedroom House | Asking Price £1,100,000
Introducing Sable Barn at Wildwood Meadows You’ve been searching for the perfect home, only to find that nothing quite...
5 Bedroom House | Asking Price £1,175,000
A well presented detached five bedroom home, situated on a good sized garden plot in this popular semi-rural residential...
Oak Grove, Grove Road, Cranleigh
5 Bedroom House | Asking Price £1,225,000
A beautifully presented five bedroom detached, dormer style family home situated on a large garden plot, in a small clos...
4 Bedroom House | Guide Price £1,250,000
A stunning contemporary 'virtually new' home, situated in a tucked away garden plot of approx 0.45 acres and convenientl...
How much is your home worth?
Use our short form to request a valuation of your property.
Request a Valuation

