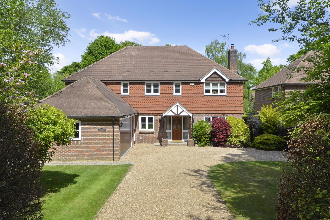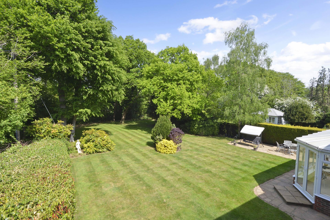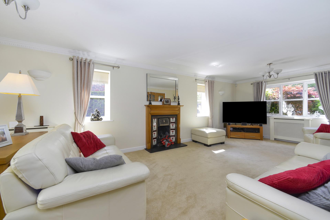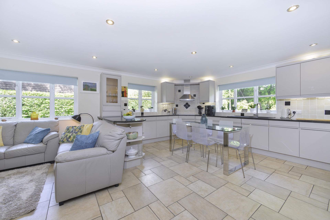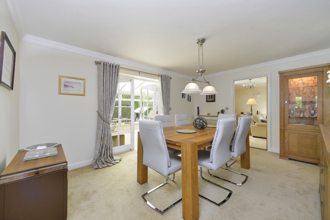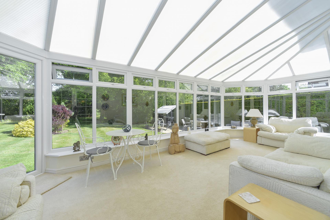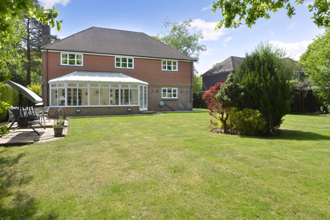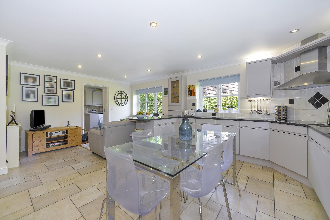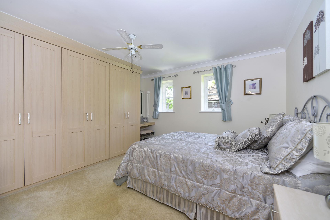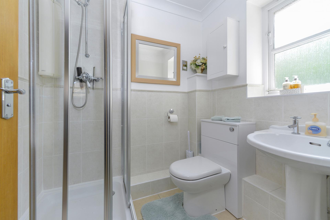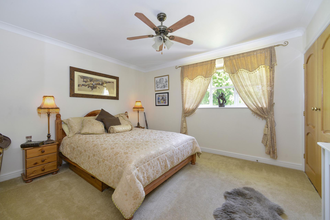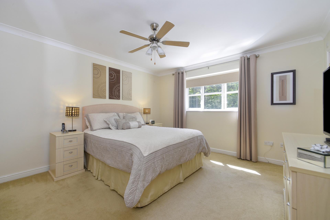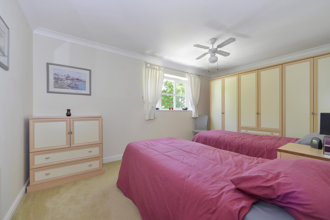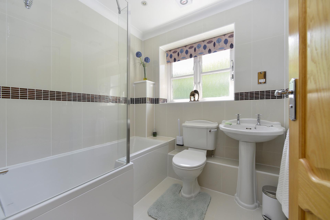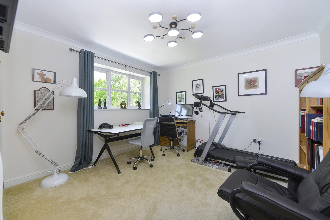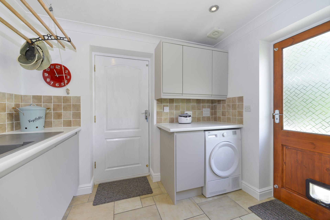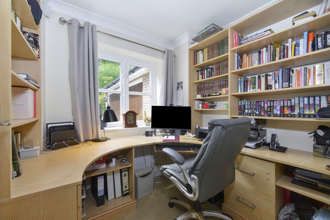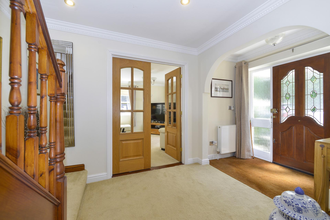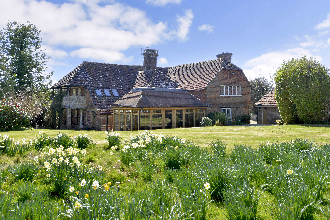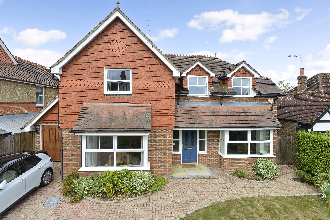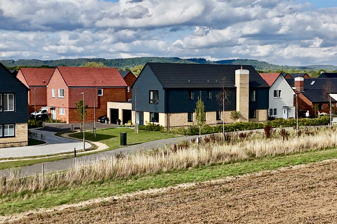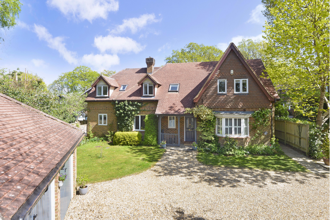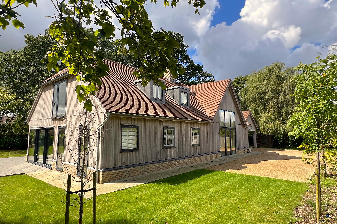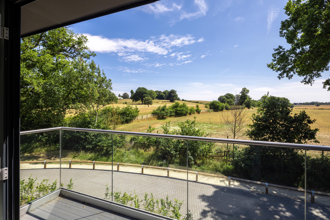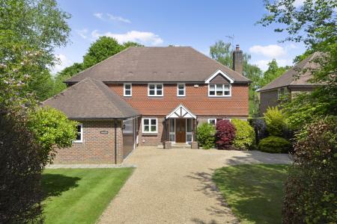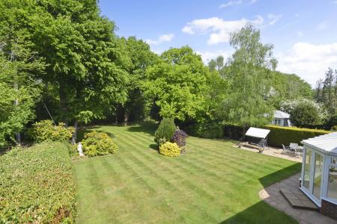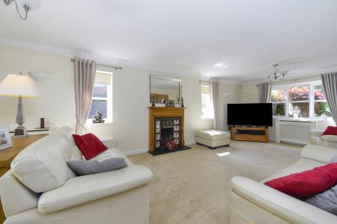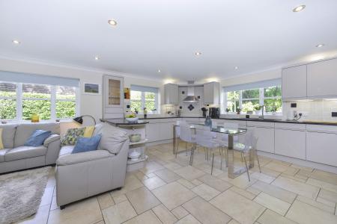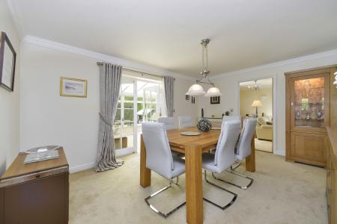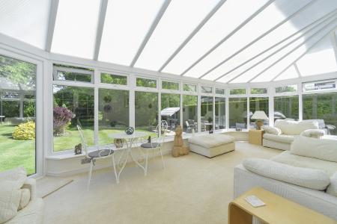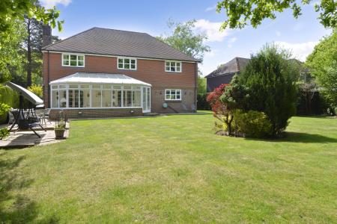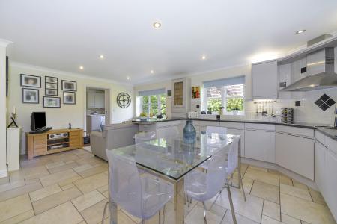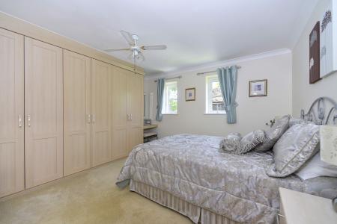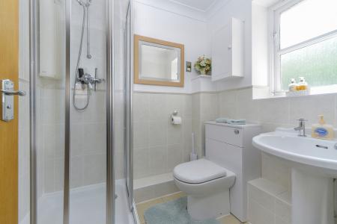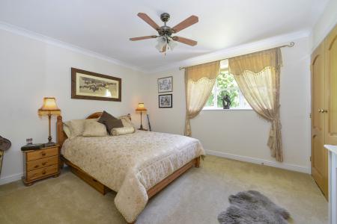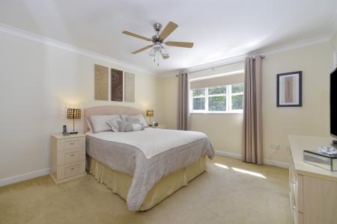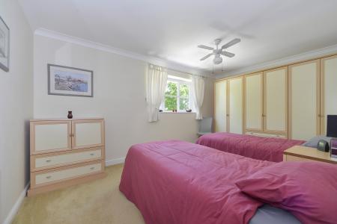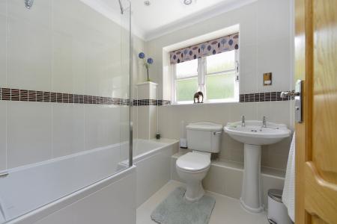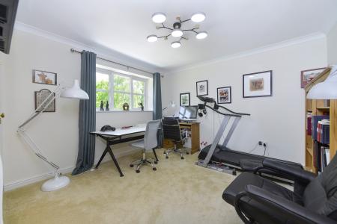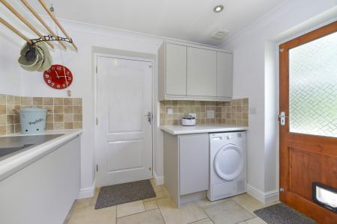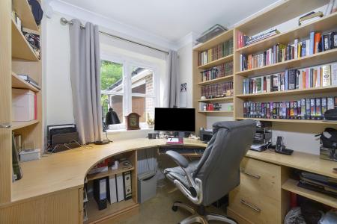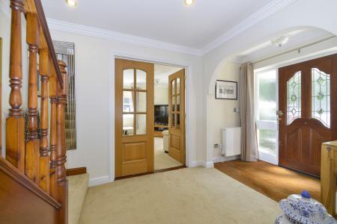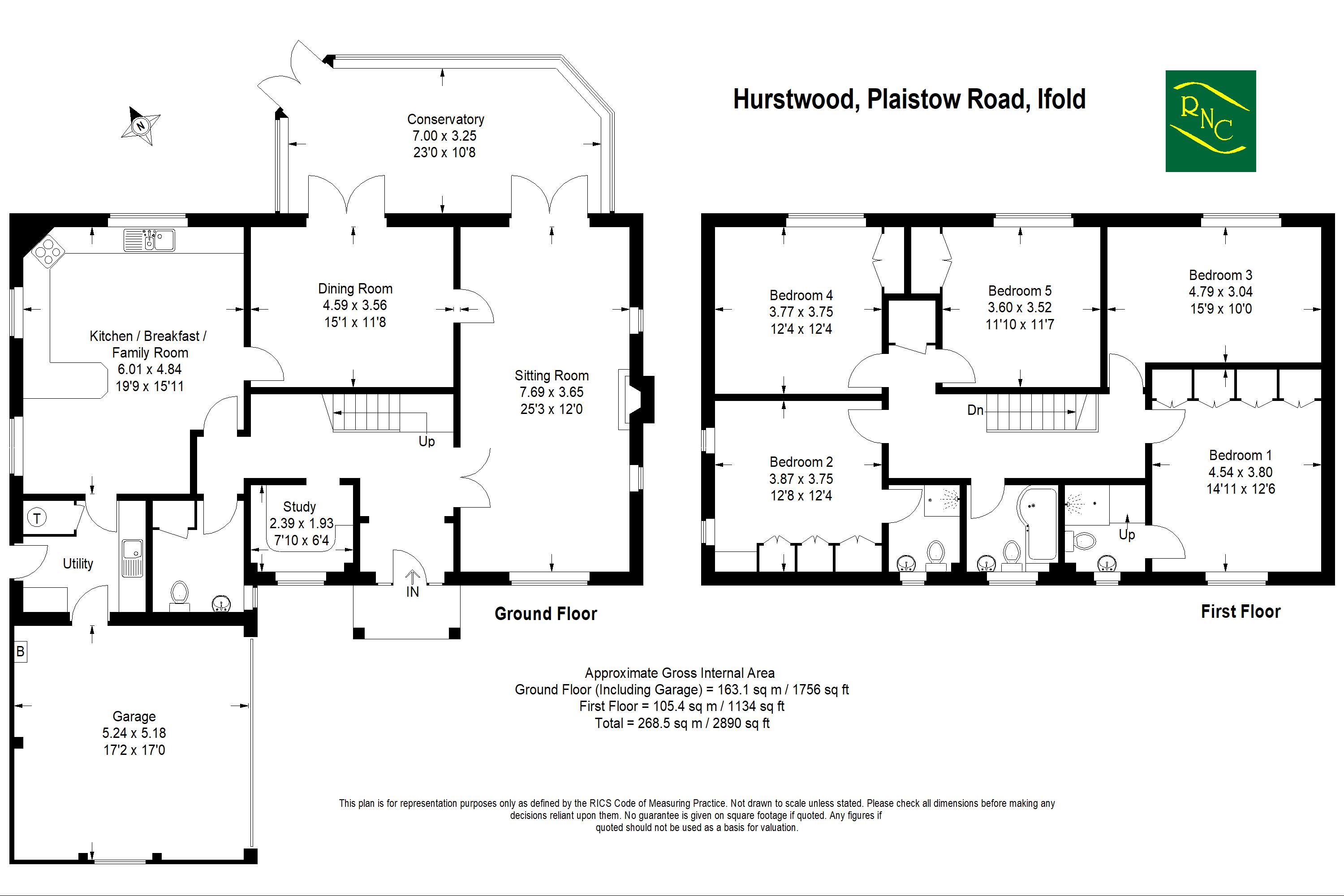- Detached, modern family home
- Five double bedrooms
- Three bathrooms
- Four reception rooms
- Good sized garden
- Double garage
5 Bedroom House for sale in Ifold
A well presented detached five bedroom home, situated on a good sized garden plot in this popular semi-rural residential area. The property's accommodation is well planned with a welcoming reception hall leading to a bright and sunny triple aspect sitting room, good sized dining room, large conservatory overlooking the garden, study and an impressive kitchen/breakfast room with family area and a utility room completing the ground floor. Stairs rise to the first floor, where there are five double sized bedrooms with the principal bedroom and guest bedroom having ensuite facilities and a modern family bathroom completes the first floor. Outside, the property is approached via a good sized driveway leading to a double garage, rear garden, paved patio extending onto large areas of lawns with well established trees and shrubs in and around. We highly recommend a visit to fully appreciate the accommodation on offer.
Ground Floor:
Entrance Hall:
Study:
7' 10'' x 6' 4'' (2.39m x 1.93m)
Cloakroom:
Kitchen/Breakfast/Family Room:
19' 9'' x 15' 11'' (6.01m x 4.84m)
Utility:
Dining Room:
15' 1'' x 11' 8'' (4.59m x 3.56m)
Conservatory:
23' 0'' x 10' 8'' (7.00m x 3.25m)
Sitting Room:
25' 3'' x 12' 0'' (7.69m x 3.65m)
First Floor:
Bedroom One:
14' 11'' x 12' 6'' (4.54m x 3.80m)
Ensuite:
Bedroom Two:
12' 8'' x 12' 4'' (3.87m x 3.75m)
Ensuite:
Bedroom Three:
15' 9'' x 10' 0'' (4.79m x 3.04m)
Bedroom Four:
12' 4'' x 12' 4'' (3.77m x 3.75m)
Bedroom Five:
11' 10'' x 11' 7'' (3.60m x 3.52m)
Bathroom:
Outside:
Garage:
17' 2'' x 17' 0'' (5.24m x 5.18m)
Important Information
- This is a Freehold property.
Property Ref: EAXML13183_12588974
Similar Properties
5 Bedroom House | Asking Price £1,150,000
A quintessential Grade II listed five bedroom family home situated in the heart of this popular West Sussex village on a...
4 Bedroom House | Asking Price £1,150,000
An individually designed and built four bedroom detached home situated on a good sized garden plot in this highly regard...
4 Bedroom House | Asking Price £1,125,000
Impressive, spacious, four bedroom, four bathroom detached home conveniently positioned approx. 15 minutes level walk of...
Oak Grove, Grove Road, Cranleigh
5 Bedroom House | Asking Price £1,225,000
A beautifully presented five bedroom detached, dormer style family home situated on a large garden plot, in a small clos...
4 Bedroom House | Guide Price £1,250,000
A stunning contemporary 'virtually new' home, situated in a tucked away garden plot of approx 0.45 acres and convenientl...
The Country Park Collection, Cranleigh, GU6
5 Bedroom House | Asking Price £1,250,000
** Last opportunity ** A contemporary and stylish new home with views across neighbouring farm land and the magnificent...
How much is your home worth?
Use our short form to request a valuation of your property.
Request a Valuation

