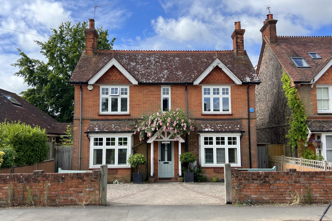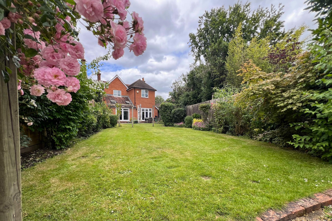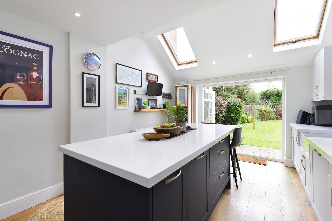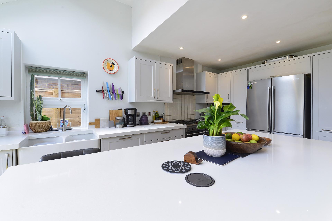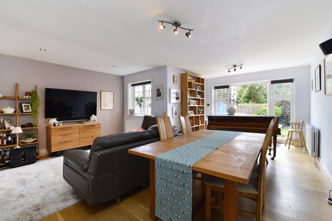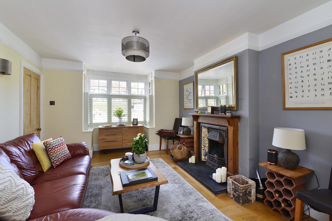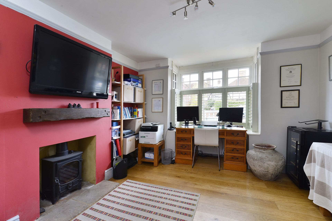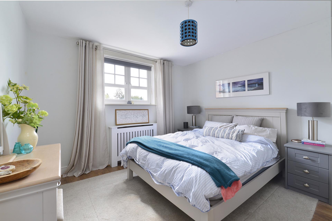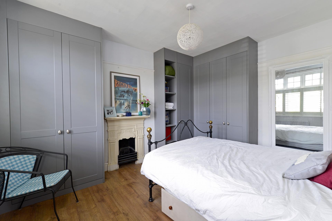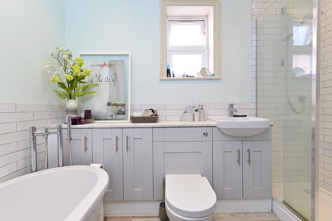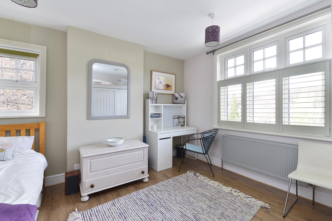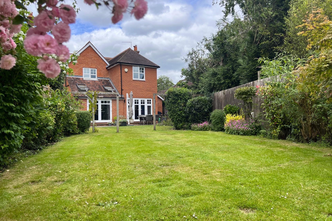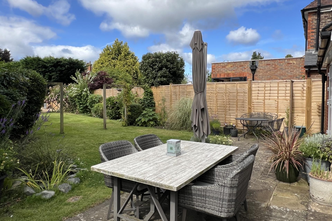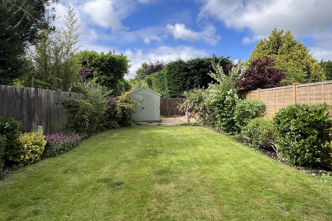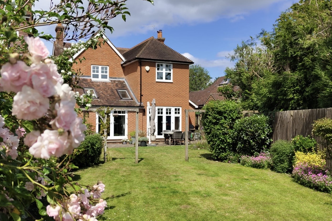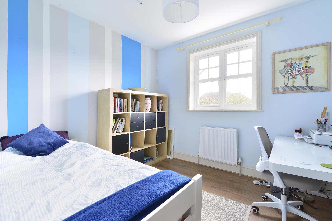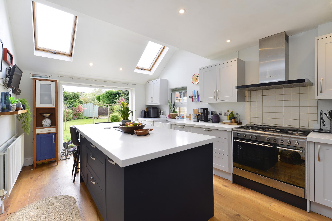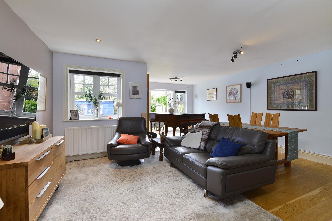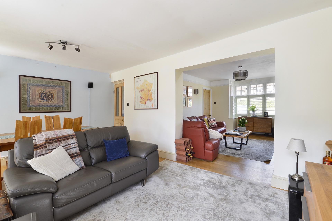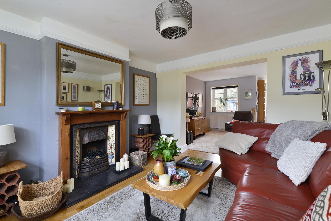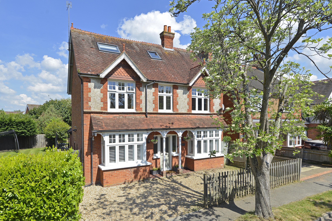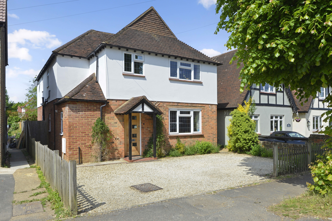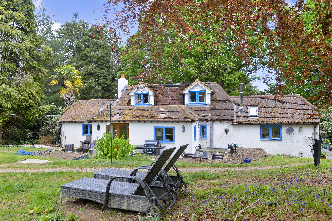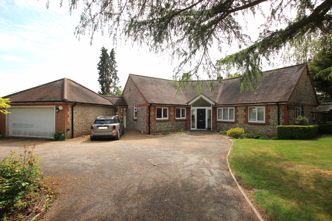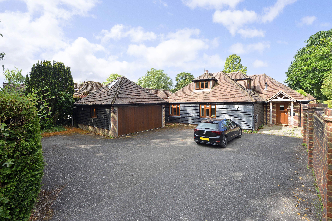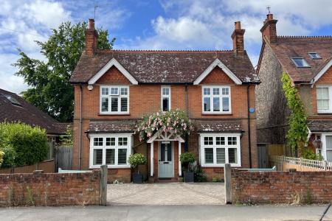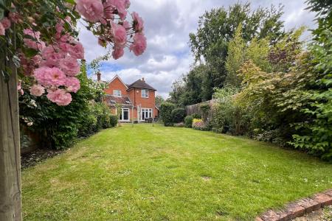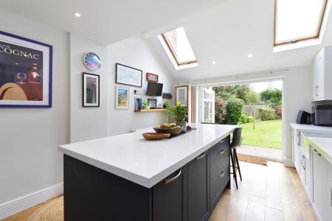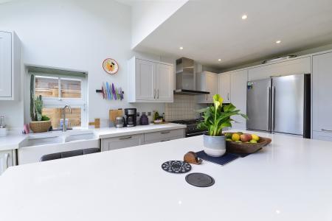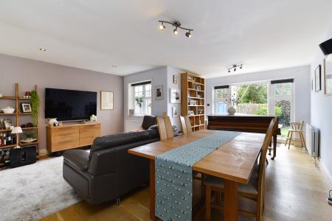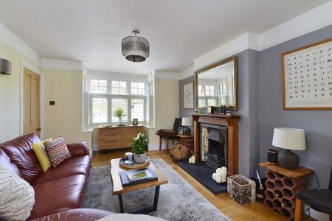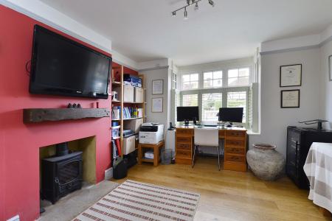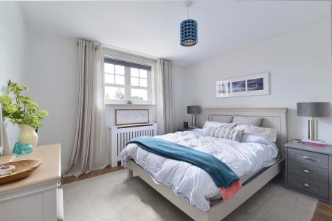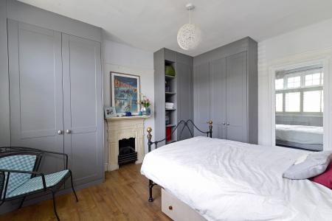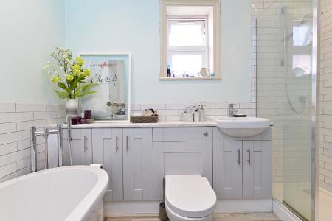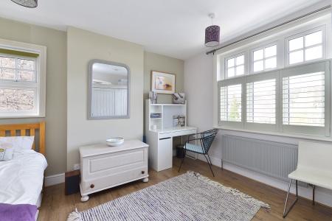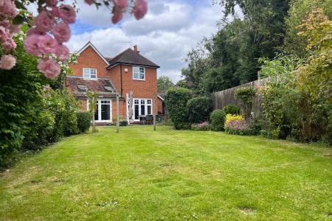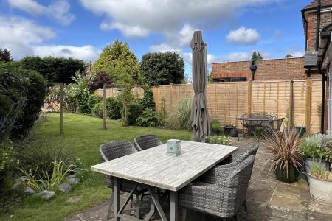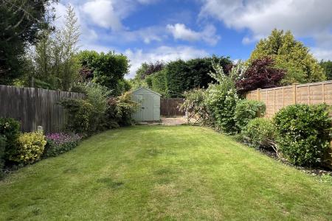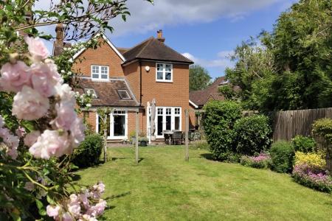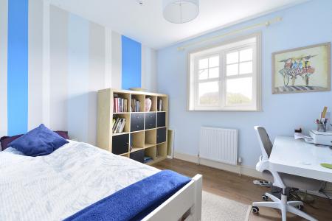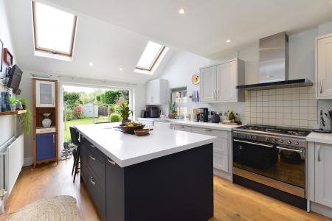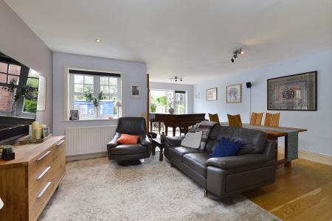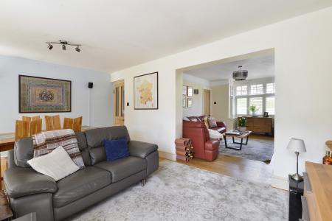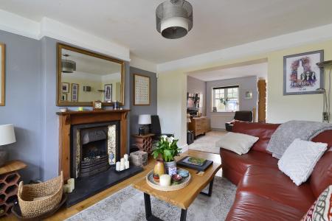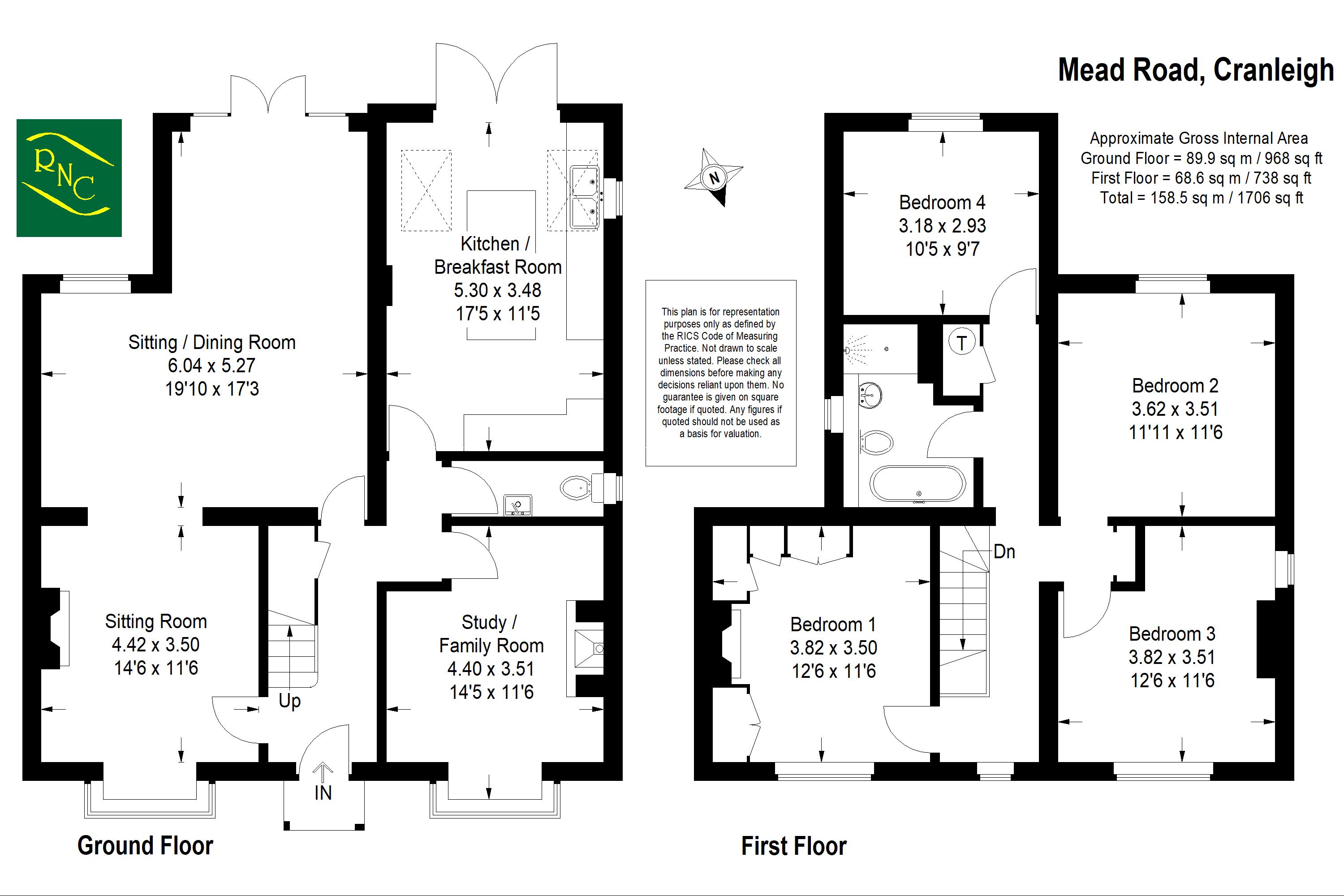- No onward chain
- Remodelled kitchen/breakfast room with island
- Three reception rooms
- Four double bedrooms
- Refitted bath/shower room
- South facing garden
- Short level walk of village centre
- Driveway parking
4 Bedroom House for sale in Cranleigh
Offered for sale with no onward chain, an extended Victorian detached family home with a generous South facing garden situated right in the heart of the sought after village centre. Arriving at the property there is parking to the front behind twin gates and an attractive brick wall. Moving inside the central hallway with cloakroom off leads to three reception rooms including; a generous extended L-shaped sitting/dining room to the rear opening onto the patio and garden. Whilst to the front of the property are two traditional shaped front rooms with large square bay windows, one featuring an ornate fireplace and the other a lovely wood burning stove. The refitted kitchen, also to the rear, is a lovely and bright room featuring roof lights and patio doors opening to the garden. The sleek modern design of the kitchen incorporates a large central island unit with seating area/breakfast bar. Continuing upstairs the property benefits from having four double bedrooms, the largest includes a selection of built in wardrobes, and the modern bathroom comprises both bath and a shower enclosure. Moving outside the property features a long South facing rear garden, with a generous wrap around patio area providing ample outdoor entertaining space. We highly recommend arranging a viewing to fully appreciate this charming, conveniently located family home.
Ground Floor:
Entrance Hall
Cloakroom
Study/Family Room:
14' 5'' x 11' 6'' (4.40m x 3.51m)
Kitchen/Breakfast Room:
17' 5'' x 11' 5'' (5.30m x 3.48m)
Sitting/Dining Room:
19' 10'' x 17' 3'' (6.04m x 5.27m)
Sitting Room:
14' 6'' x 11' 6'' (4.42m x 3.50m)
First Floor:
Bedroom 1:
12' 6'' x 11' 6'' (3.82m x 3.50m)
Bedroom 2:
11' 11'' x 11' 6'' (3.62m x 3.51m)
Bedroom 3:
12' 6'' x 11' 6'' (3.82m x 3.51m)
Bedroom 4:
10' 5'' x 9' 7'' (3.18m x 2.93m)
Family Bath & Shower room
Outside:
Driveway parking
South facing garden
Services: All mains services
Important Information
- This is a Freehold property.
Property Ref: EAXML13183_12320603
Similar Properties
4 Bedroom House | Asking Price £925,000
Nestled in the heart of Cranleigh village within a walking distance of the High Street, this beautifully refurbished Ed...
4 Bedroom House | Asking Price £895,000
A well presented, extended four bedroom family home situated on a good sized west facing garden plot within walking dist...
2 Bedroom House | Asking Price £895,000
Idyllic Country Retreat – A Unique Opportunity Nestled on the serene semi-rural edge of the village, Inglenook Cottage p...
3 Bedroom Bungalow | Asking Price £950,000
An individually designed and built detached bungalow situated on a large garden plot backing onto farmland, in this popu...
4 Bedroom House | Asking Price £975,000
A beautifully presented detached property offers generous and flexible accommodation set behind a private driveway with...
3 Bedroom House | Asking Price £975,000
A beautifully converted Grade II Listed barn offering a versatile layout including 3/4 bedrooms, spacious living rooms a...
How much is your home worth?
Use our short form to request a valuation of your property.
Request a Valuation

