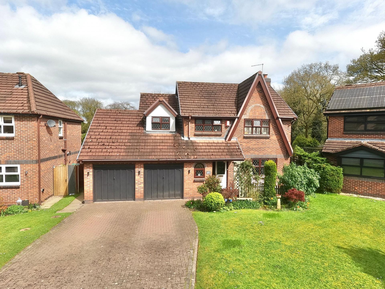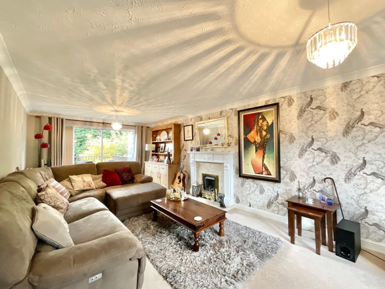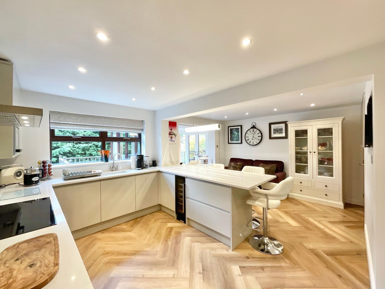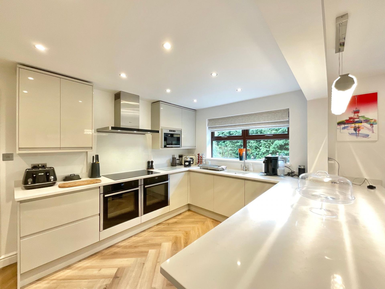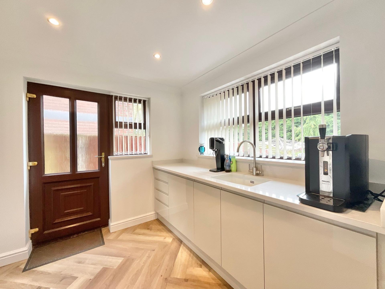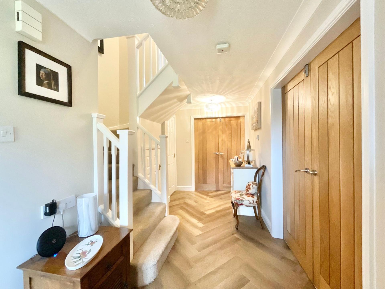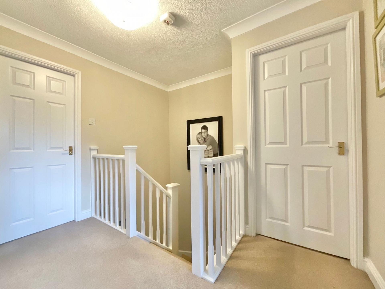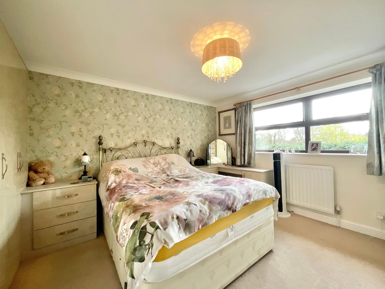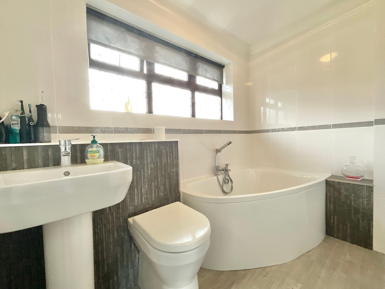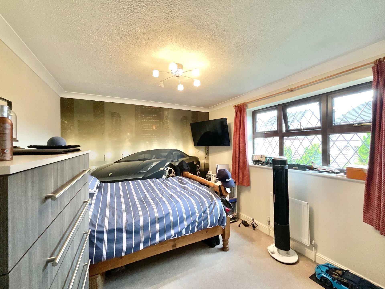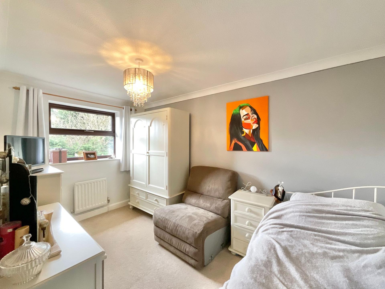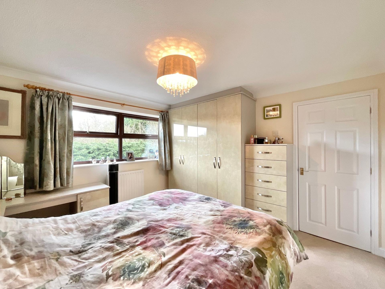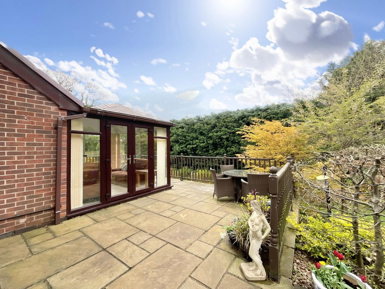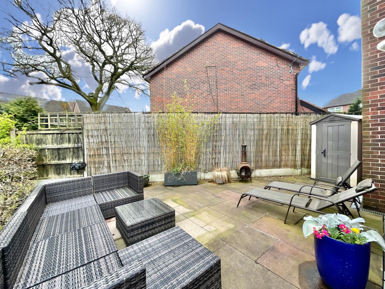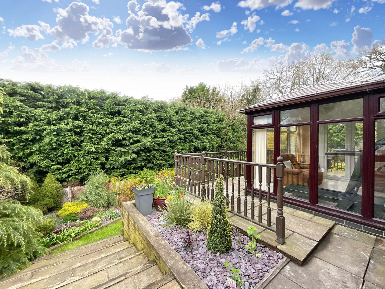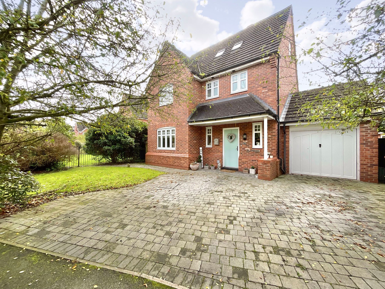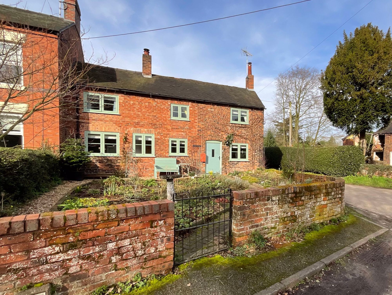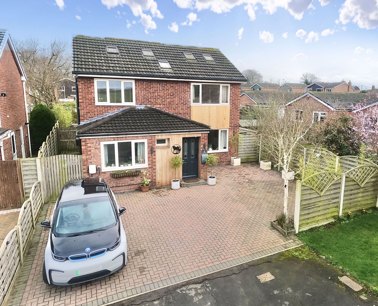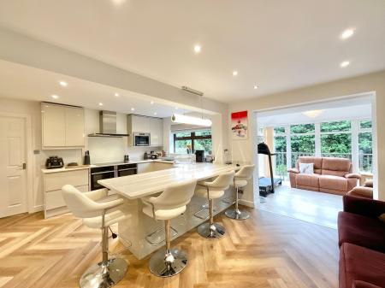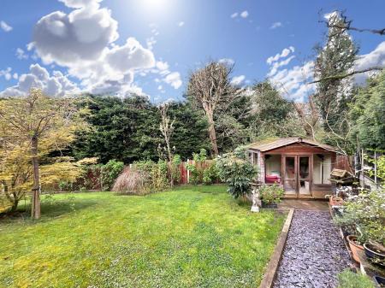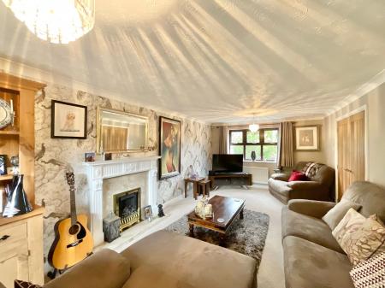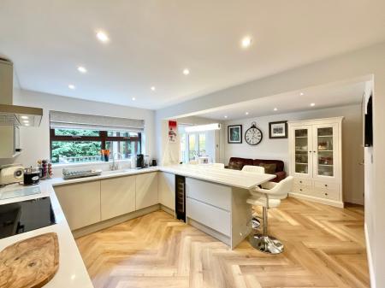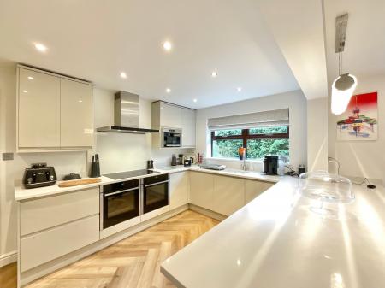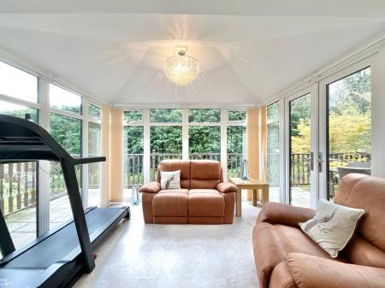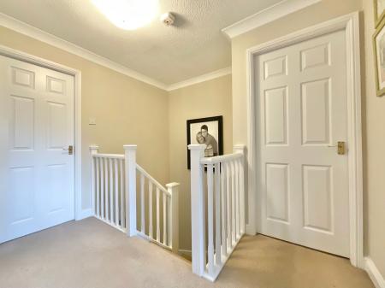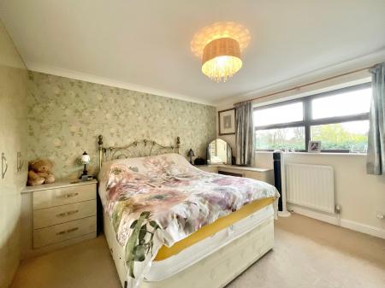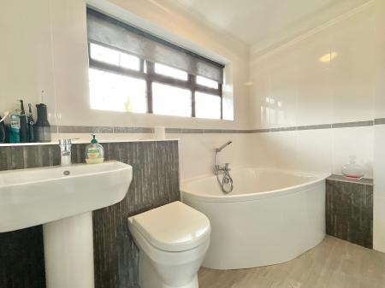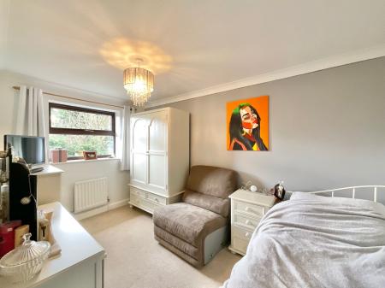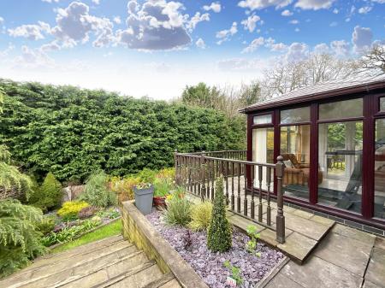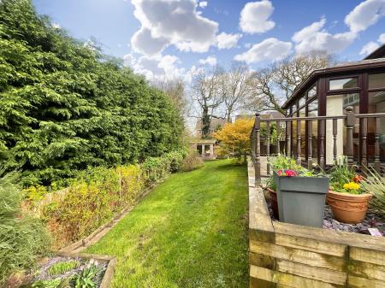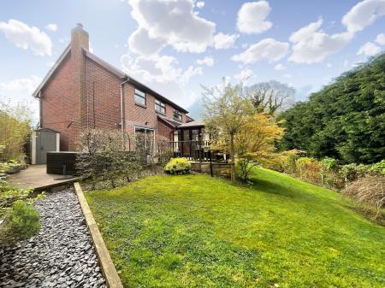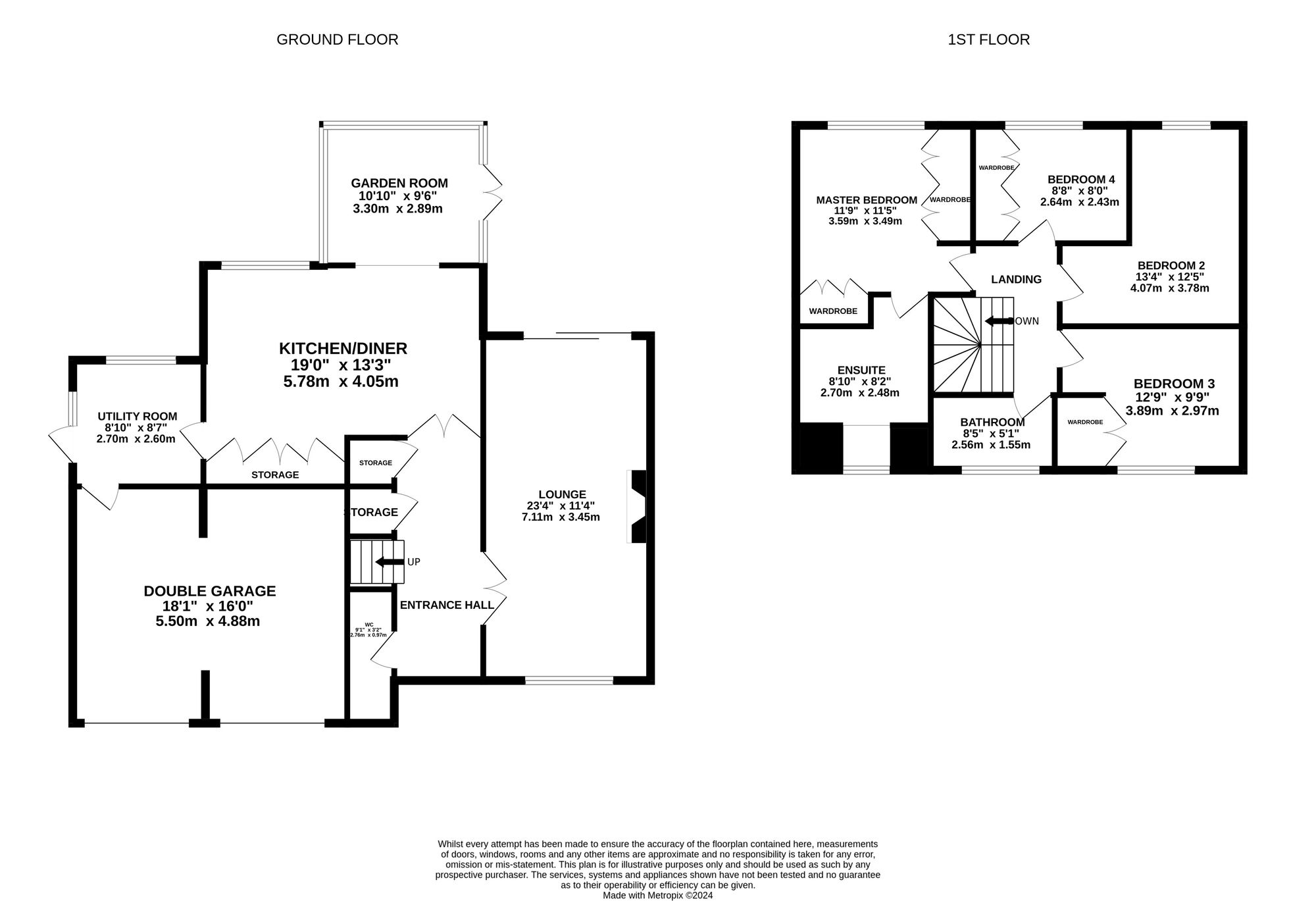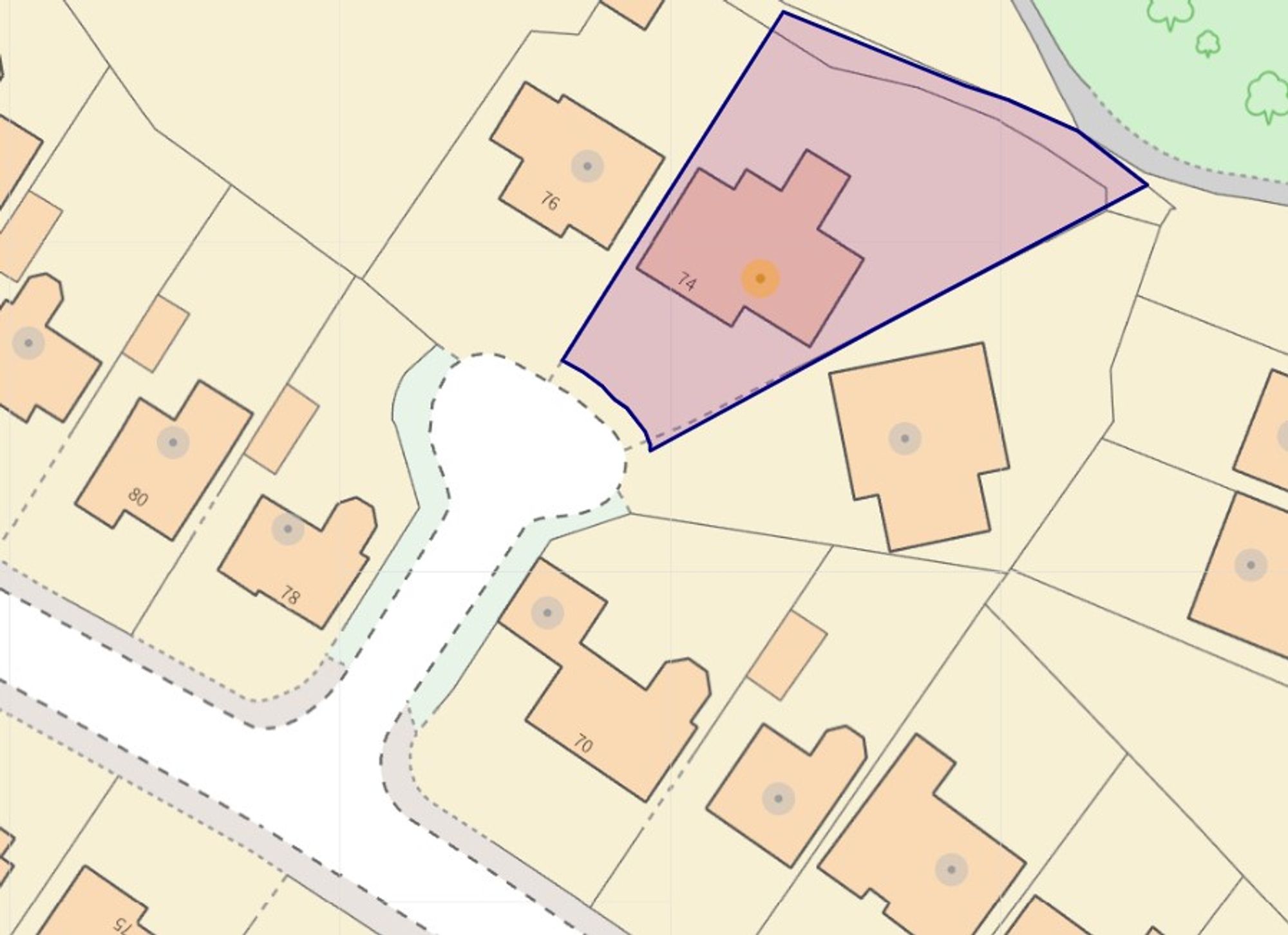- An impeccably appointed four bedroom detached family home situated located in the sought after village of Wistaston
- Offering spacious and highly versatile living accommodation with a stylish open-plan layout to the ground floor and fantastic bedroom proportions
- Immaculately presented, boasting contemporary fittings and fixtures with a high specification open-plan kitchen/diner
- Extensive driveway and double integral double garage providing ample parking for several vehicles, plus a private rear garden, perfect for outdoor entertaining and ‘al fresco’ dining
- Situated within close proximity to a range of local amenities and conveniently positioned for Nantwich and superb transport links via Crewe Railway Station and the M6 motorway network via A500
4 Bedroom Detached House for sale in Crewe
This highly desirable home occupies an outstanding end plot, nestled away on a quiet cul-de-sac within the sought-after Cheshire village of Wistaston. This impressive four bedroom detached family home presents an exceptional opportunity for growing families acquiring spacious and highly flexible accommodation. Impeccably presented, this property boasts a contemporary aesthetic with tasteful finishes throughout, offering a luxurious living experience.
Upon arrival, the inviting frontage sets the tone for the rest of the home. A welcoming porch and entrance hall, adorned with modern fixtures, leads to a thoughtfully designed open-plan layout to the ground floor. The lounge, featuring a charming fireplace and sliding patio doors that open out onto the rear patio, exudes warmth and elegance. The adjoining high specification kitchen/diner is perfect for entertaining and dining, complete with a modern fitted kitchen incorporating a range of mounted wall and base units, an extended worktop breakfast bar and integrated appliances.
Adding to the allure of the property is the garden room, providing all year-round enjoyment and relaxation. A separate utility room offers further storage and convenience, with access to the integral double garage for added practicality. Completing the ground floor are a guest WC, a storage cupboard, and an additional under-stairs storage cupboard.
Ascending to the light and airy first floor landing, the property reveals four well-appointed bedrooms, including three doubles and a further single bedroom with ample space in each room for bedroom furniture. The master bedroom, along with the third and fourth bedroom, benefit from built-in wardrobes. The master bedroom also enjoys the luxury of an en-suite shower room, in addition to the main family bathroom.
Externally, the property continues to impress with an extensive driveway leading to an integral double garage, providing ample parking options for multiple vehicles. The front lawn garden is beautifully landscaped with mature borders, enhancing the property's kerb appeal. To the rear, there is a private and fully enclosed garden that is a true outdoor oasis, with endless possibilities for outdoor activities and entertainment, from an 'al fresco' dining lifestyle to gardening endeavours. The rear garden is split over two levels, offering a mix of patio seating areas, lush lawns, and vibrant borders filled with a vast array of plants, shrubs and trees. A summer house adds a delightful touch to the outdoor space.
In summary, this exquisite home seamlessly blends style and functionality to create a truly exceptional living environment, ideal for families seeking a modern and comfortable retreat in a desirable location. Do not miss out on this fabulous opportunity and call our Nantwich office to arrange a viewing!
Location
Wistaston village is situated 3 miles from the historic market town of Nantwich and benefits from shops and local public houses, village hall with active social calendar and community groups, church and mini supermarket within the area. There are local schools easily accessible from the property and excellent road connections to the A500 and M6 motorway network. Local bus routes also service the area along with Crewe Railway Station with fast access to London and other major cities across the country.
Energy Efficiency Current: 70.0
Energy Efficiency Potential: 80.0
Important information
This is not a Shared Ownership Property
This is a Freehold property.
Property Ref: 52b45c96-5700-462e-ae7b-a5b87f953565
Similar Properties
4 Bedroom Detached House | £425,000
Motivated seller offering a fabulous 4-bed, 3-bath family home in sought-after Stapeley. Spacious accommodation with a s...
Englesea Brook Lane, Englesea Brook, CW2
4 Bedroom Semi-Detached House | £425,000
Charming 4-bedroom semi-detached cottage in Englesea Brook hamlet. Immaculate blend of character & modern features. luxu...
4 Bedroom Detached House | £425,000
Stunning 4 bed detached property in Audlem with open-plan living, modern kitchen/diner, cosy lounge, and spacious bedroo...
Cartref, Rye Hills, Bignall End, Staffordshire
4 Bedroom Detached House | £440,000
Exquisite 4-bed detached home in Bignall End. Modern living with boutique shops nearby. Far-reaching countryside views,...
5 Bedroom Detached House | Offers in excess of £450,000
Commanding a superb plot at the sought-after Malbank Waters development in Edleston, this 5-bed home offers modern fitti...
3 Bedroom Detached House | £450,000
Stunning 3-bed property in Wistaston village, embodies elegance & luxury. Imposing hallway, refined living spaces. Delux...

James Du Pavey Estate Agents (Nantwich)
52 Pillory St, Nantwich, Cheshire, CW5 5BG
How much is your home worth?
Use our short form to request a valuation of your property.
Request a Valuation
