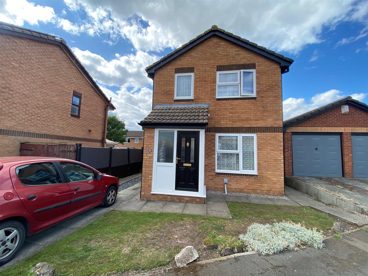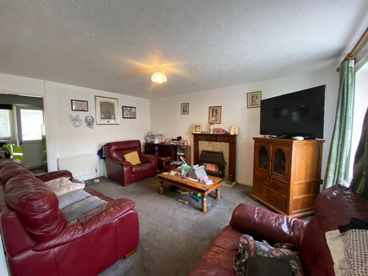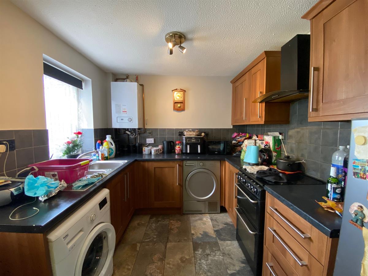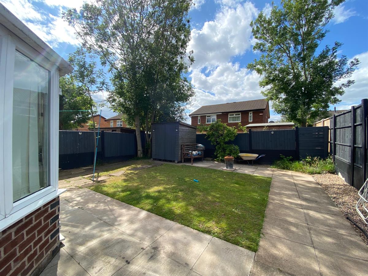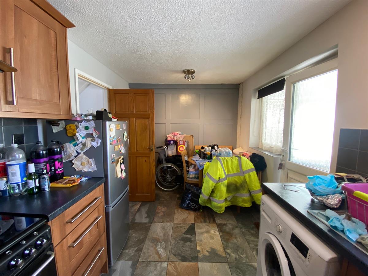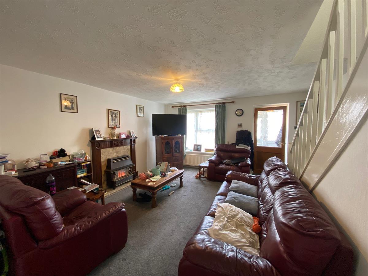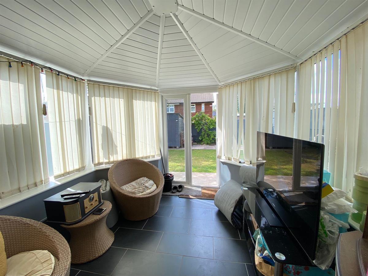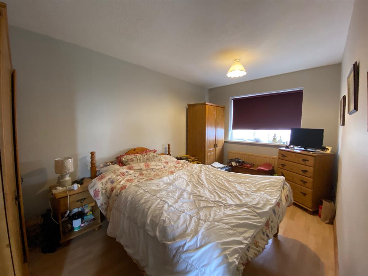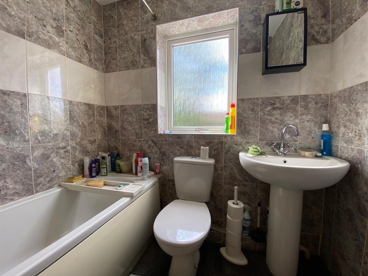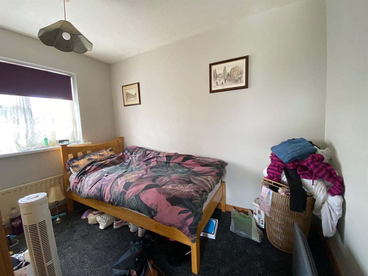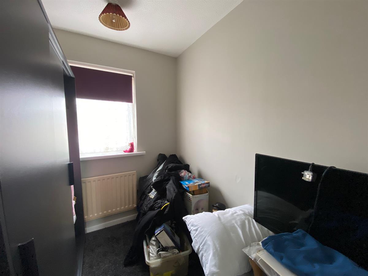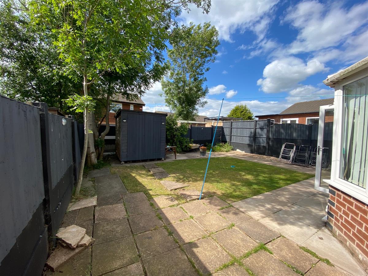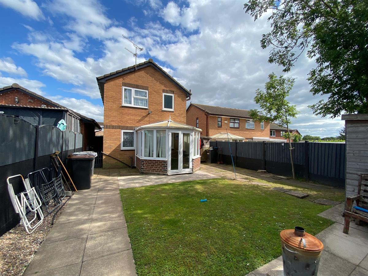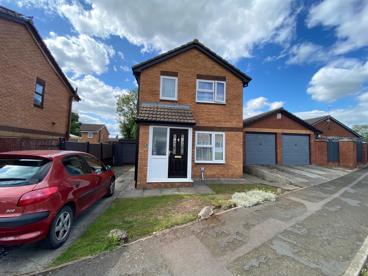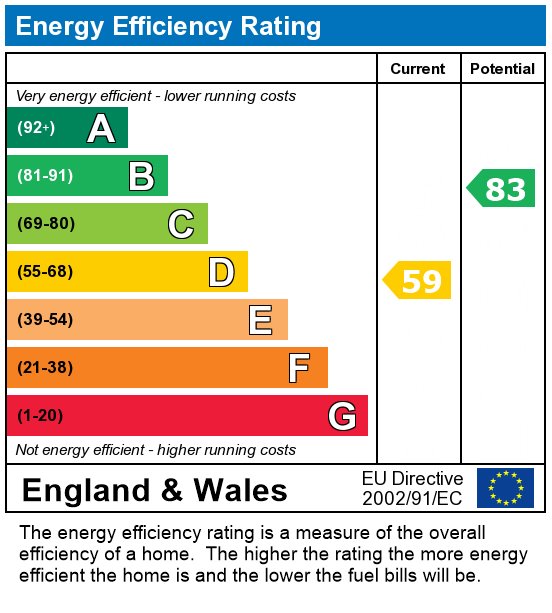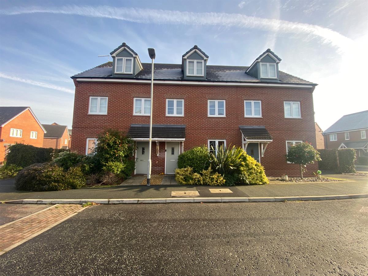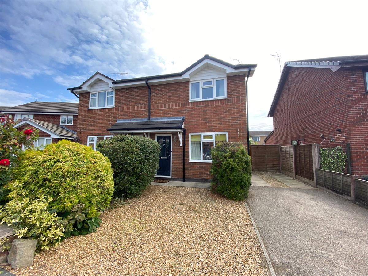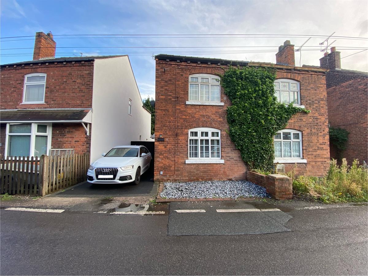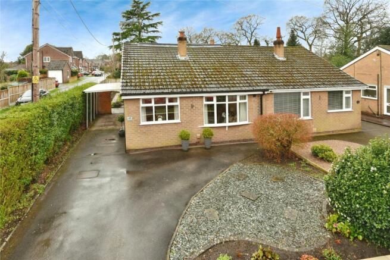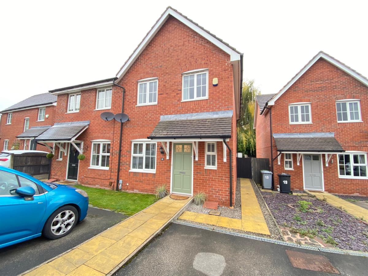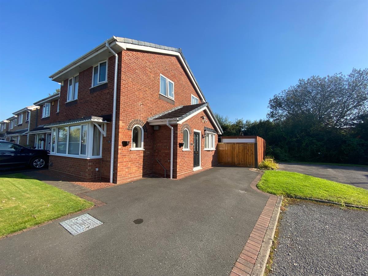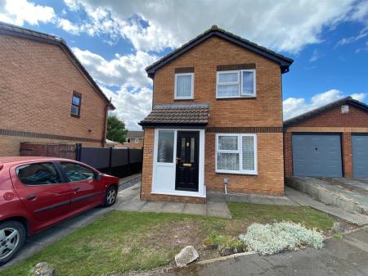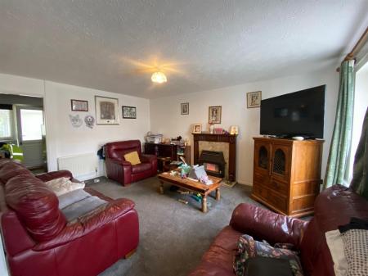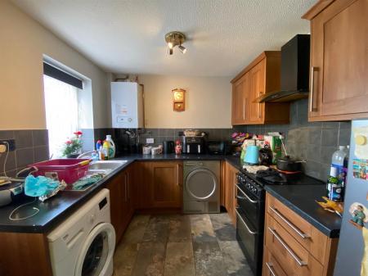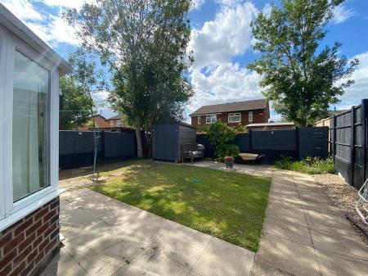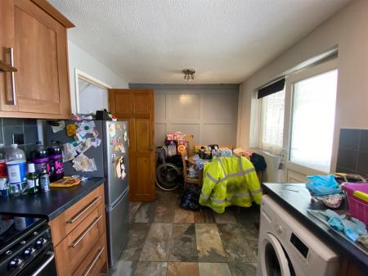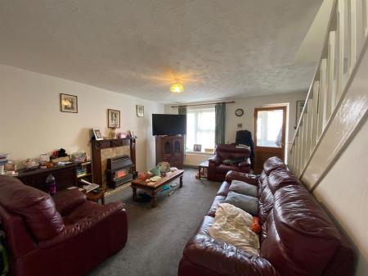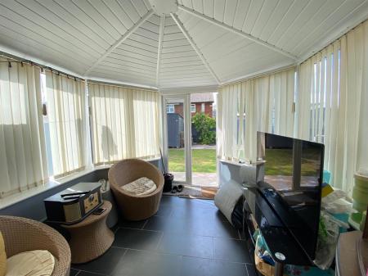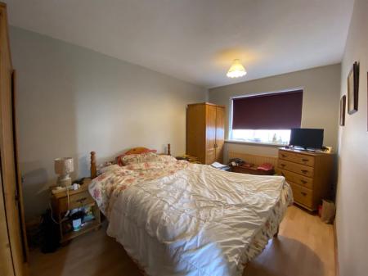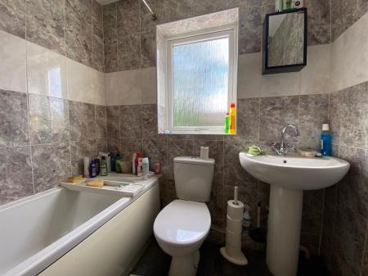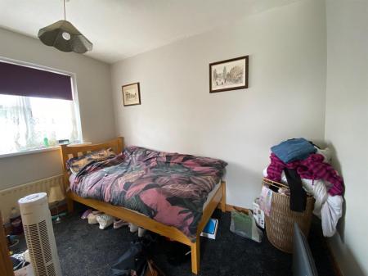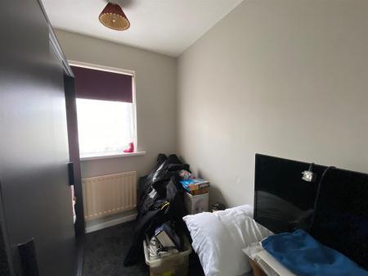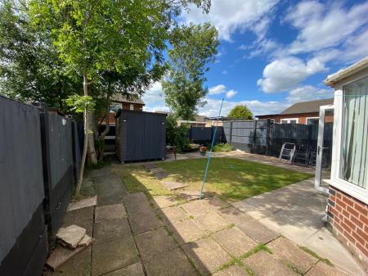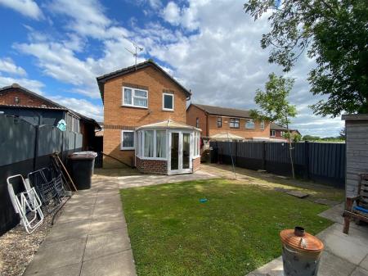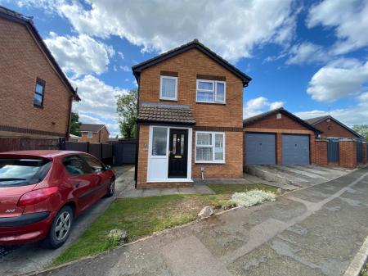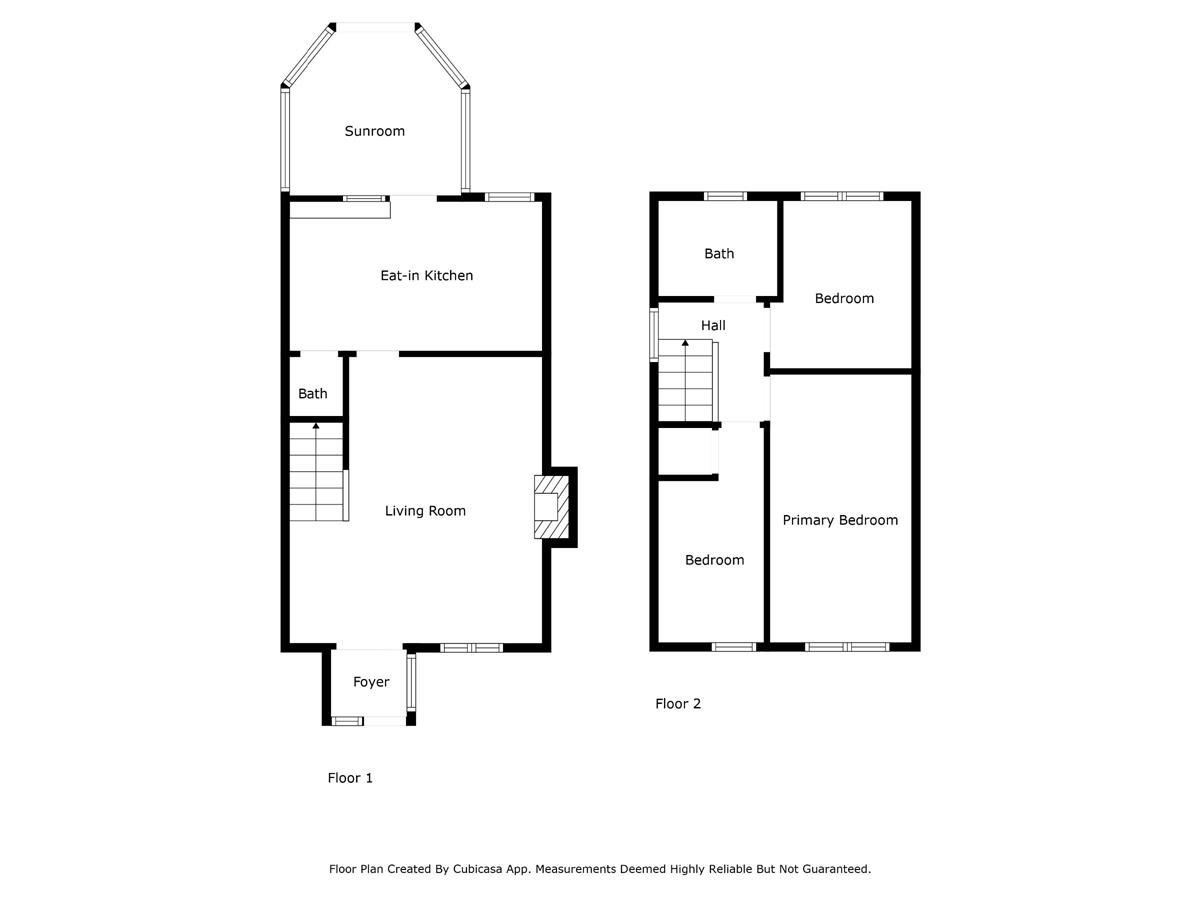- Detached House
- Cul-De-Sac Setting
- Driveway
- Conservatory
- Dining kitchen
- Three Bedrooms
3 Bedroom Detached House for sale in Crewe
Situated in a popular residential location within a cul-de-sac is this three bedroom detached home with gardens and drive. Comprising in brief, reception porch, lounge, dining kitchen, ground floor WC, conservatory, three bedrooms and a family bathroom. Externally the property has a small front garden and a good sized enclosed rear garden. Viewings are recommended to appreciate this family home.
Council Tax Band: B (Cheshire East)
Tenure: Freehold
Parking options: Driveway
Garden details: Front Garden, Rear Garden
Electricity supply: Mains
Heating: Gas Mains
Water supply: Mains
Sewerage: Mains
Broadband: FTTC
Access
Approached over a paved driveway leading to the uPvc double glazed frosted panelled entrance door giving access into the reception porch.
Reception Porch w: 1.34m x l: 1.19m (w: 4' 5" x l: 3' 11")
Having uPvc double glazed frosted panelled windows to the front and side elevations, glazed panelled door giving access into the lounge.
Lounge w: 4.2m x l: 5.04m (w: 13' 9" x l: 16' 6")
Good sized lounge with uPvc double glazed panelled window to the front elevation, feature wooden fire surround with marble effect slips and hearth housing a free standing gas fire, stairs rising to the first floor, two radiators, wood panelled door leading into the dining kitchen.
Dining kitchen w: 4.45m x l: 2.64m (w: 14' 7" x l: 8' 8")
Good sized kitchen / dining room with a uPvc double glazed panelled window to the rear elevation, double glazed frosted panelled door leading into the conservatory. The kitchen is fitted with a range of wall base and drawer units with granite effect roll top work surfaces over incorporating a stainless steel single drainer sink unit with mixer tap and complimentary splash back tiling, spaces for for white goods, wall mounted central heating boiler , tiled flooring, space for table and chairs, door into the ground floor WC.
Conservatory w: 3.02m x l: 2.88m (w: 9' 11" x l: 9' 5")
Dwarf walled conservatory with uPvc double glazed panelled windows to the sides and uPvc double glazed French doors leading out to the rear garden, tiled flooring.
FIRST FLOOR:
Landing
Having loft access point, uPvc double glazed panelled window to the side elevation, doors to all rooms.
Bedroom 1 w: 2.49m x l: 4.72m (w: 8' 2" x l: 15' 6")
Good sized double room with uPvc double glazed panelled window to the front elevation, single radiator, laminate flooring.
Bedroom 2 w: 2.48m x l: 2.96m (w: 8' 2" x l: 9' 9")
A further double room with a uPvc double glazed panelled window to the rear elevation, single radiator.
Bedroom 3 w: 1.86m x l: 3.78m (w: 6' 1" x l: 12' 5")
Single bedroom with a uPvc double glazed panelled window to the front elevation, single radiator, built in storage cupboard.
Bathroom w: 2.09m x l: 1.68m (w: 6' 10" x l: 5' 6")
Family bathroom with a uPvc double glazed frosted panelled window to the rear elevation, heated towel rail finished in chrome, three piece suite comprising of a pedestal wash hand basin with mixer tap, push button low level WC, panelled bath with mixer tap and electric shower over, complimentary wall tiling where visible.
Externally
To the front of the property there is a small lawn garden and paved driveway providing off road parking extending along the side of the property.
To the rear of the property there is an enclosed garden with fenced boundaries, paved patio areas providing ample space for garden furniture, lawn garden and two wooden sheds for storage, access path to the side leading to the front.
Energy Performance
The current energy rating is 59, with a potential of 83.
Viewings
Viewings are strictly by appointment only, please call or email the office. Thank you.
Looking to sell?
If you are thinking of selling please call or email the office to arrange a free market appraisal. Thank you.
Important Information
- This is a Freehold property.
Property Ref: 632445_RS0630
Similar Properties
3 Bedroom Townhouse | Guide Price £220,000
UNEXPECTEDLY BACK ON THE MARKET.Situated on a popular residential development and nestled within a small cul-de-sac is t...
3 Bedroom Semi-Detached House | Offers in region of £200,000
A modern three bedroom semi detached family home offered for sale with no upward chain.
2 Bedroom Semi-Detached House | Offers Over £200,000
A spacious two bedroom semi detached home with the added benefit of a versatile loft room. Viewings highly recommended.
Coppice Road, Willaston, Nantwich
3 Bedroom Semi-Detached Bungalow | £230,000
Situated in the popular and sought after village of Willaston and offered for sale with NO ONWARD CHAIN this three bedro...
3 Bedroom Semi-Detached House | £230,000
A spacious and modern three bedroom semi detached family home situated in a cul-de-sac setting with gardens and driveway...
3 Bedroom Detached House | Offers in region of £240,000
A beautifully presented 3 bedroomed, detached family home, updated and improved throughout and situated in a popular res...
How much is your home worth?
Use our short form to request a valuation of your property.
Request a Valuation

