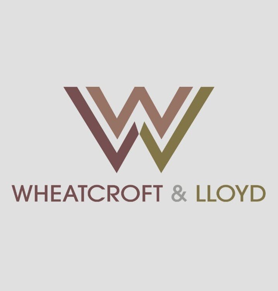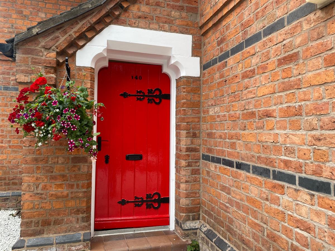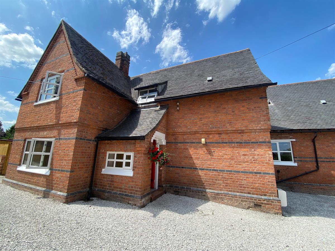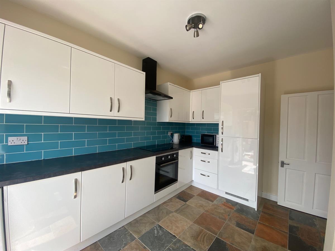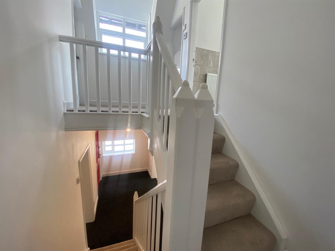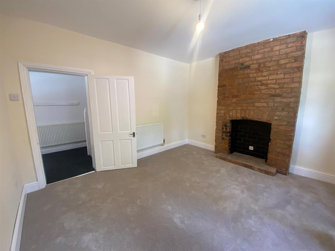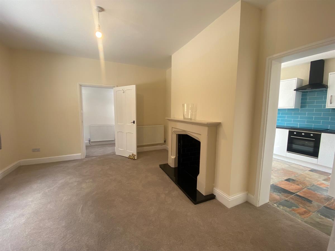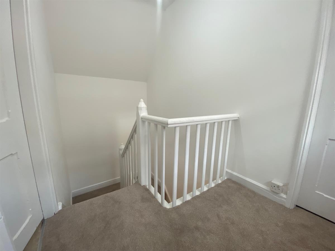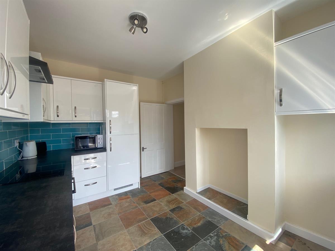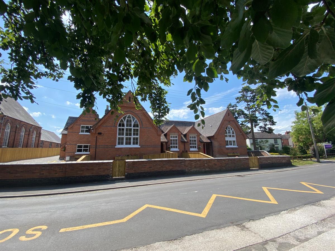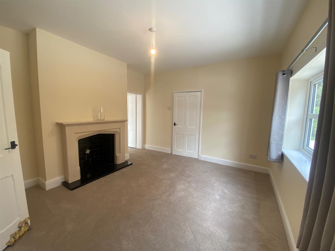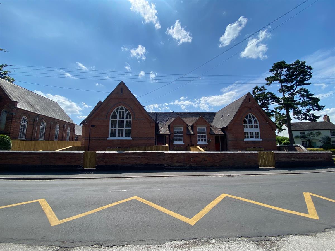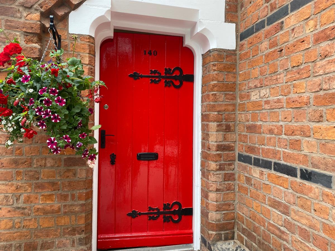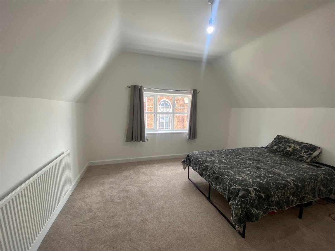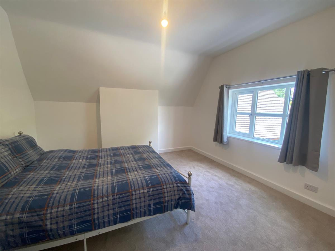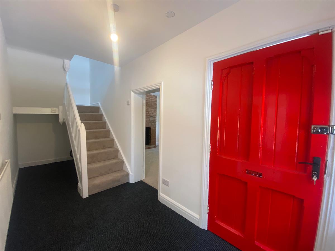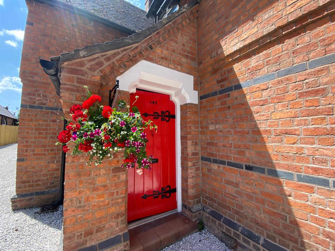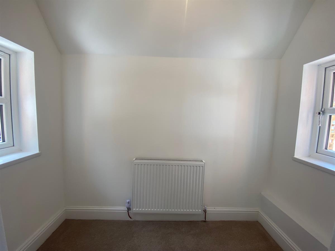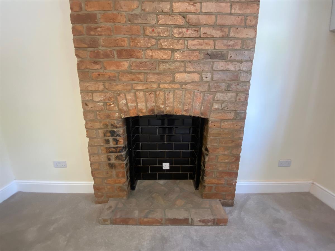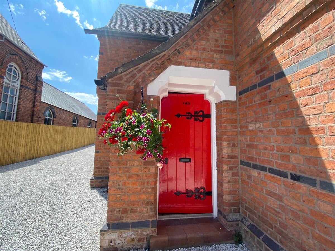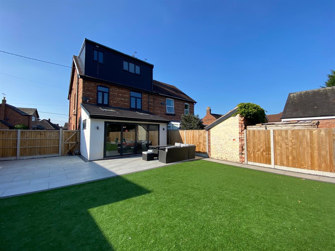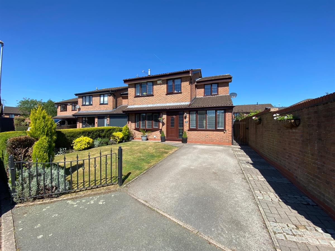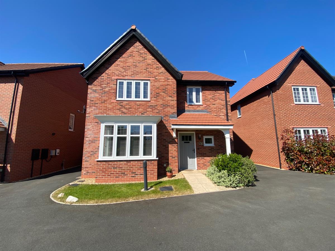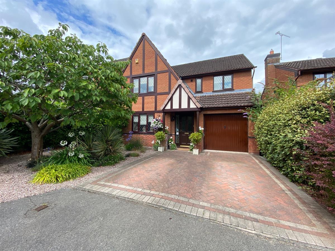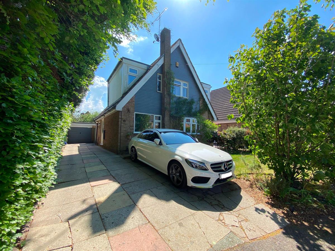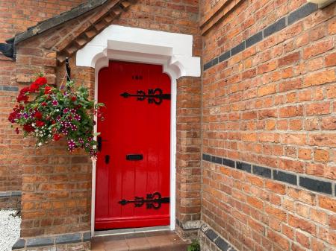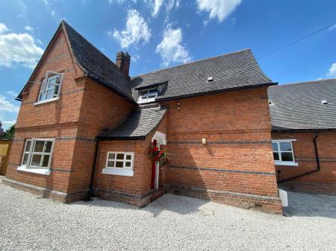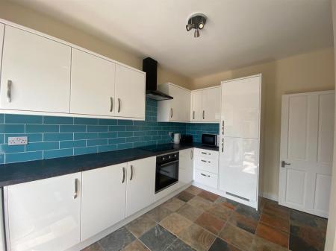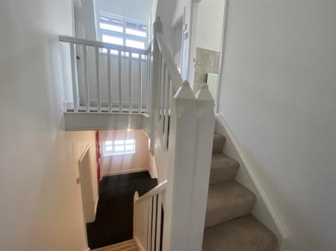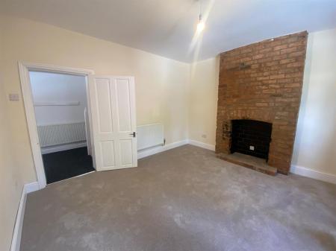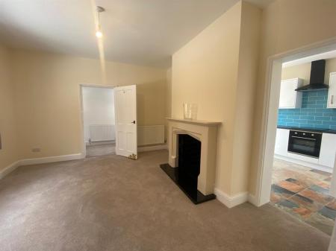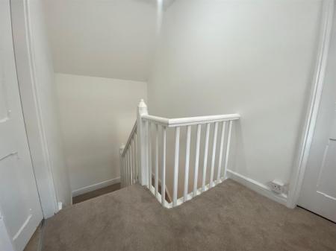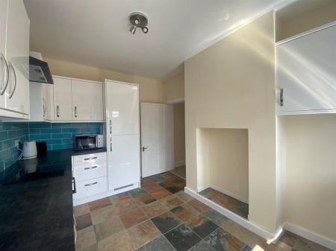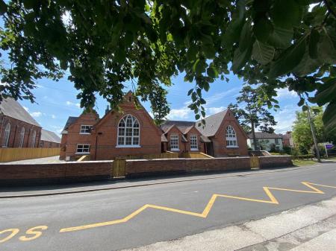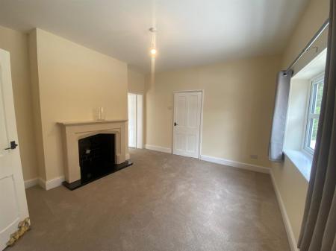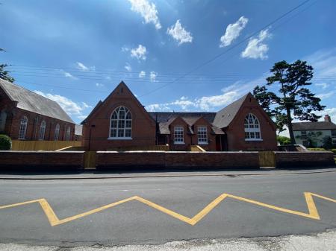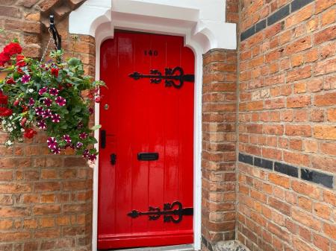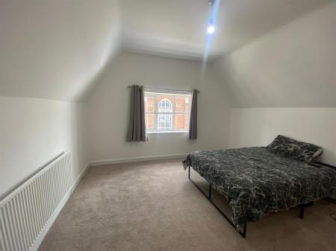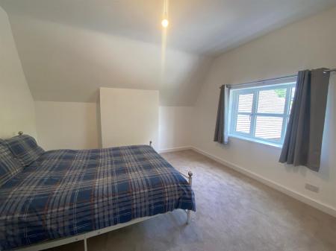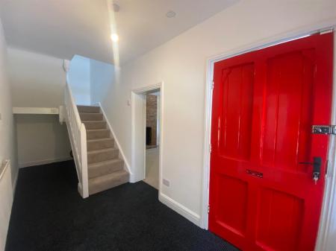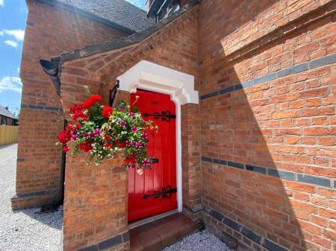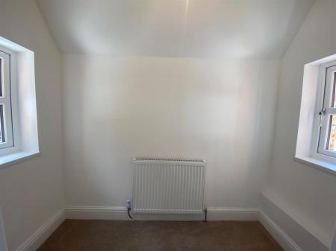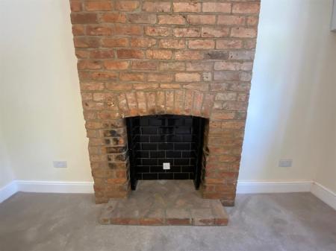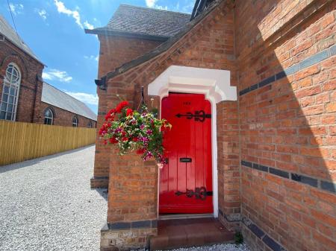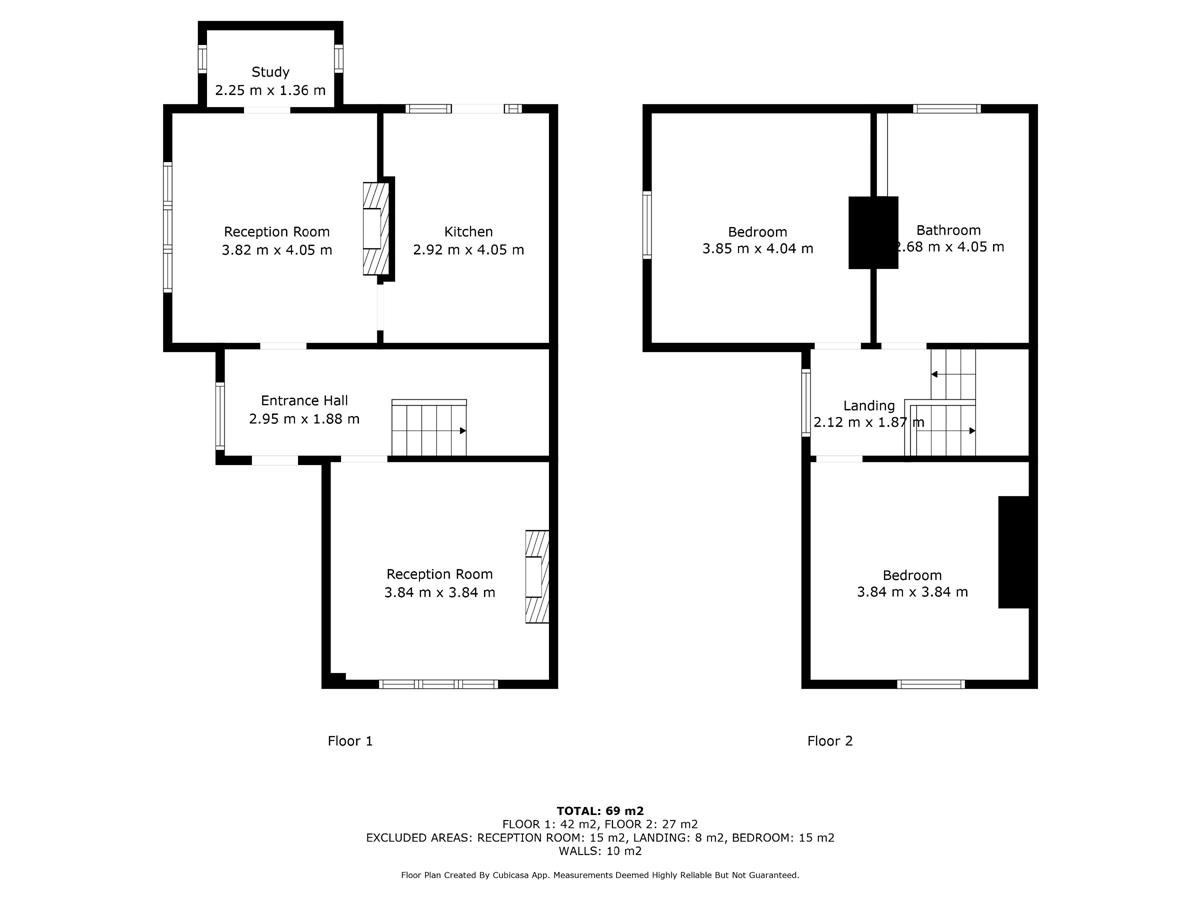- Delightful Cottage
- Desirable location
- 2 Double bedrooms
- 2 Reception rooms
- Fitted Kitchen
- Bathroom with roll top bath
- Car parking
- Enclosed rear garden
- Integrated Appliances
- No Onward Chain
2 Bedroom Cottage for sale in Crewe
WE ARE DELIGHTED TO HAVE BEEN INSTRUCTED TO OFFER FOR SALE A PIECE OF SHAVINGTON HISTORY.
One of a row of three cottages which together form 'The Old School House', each one is unique and all have been lovingly restored to an incredibly high standard and are sure to sell quickly. All offered for sale with no onward chain involved. OPEN DAY 6TH JULY 12 NOON - 4PM.
Tenure: Freehold
Parking options: Driveway
Garden details: Enclosed Garden, Rear Garden
Electricity supply: Mains
Heating: Gas Mains
Water supply: Mains
PROPERTY DESCRIPTION
One of a row of three cottages which together form 'The Old School House', each one is unique and all have been lovingly restored to an incredibly high standard whilst retaining an array of original features, and are sure to sell quickly. All offered for sale with no onward chain involved. OPEN DAY 6TH JULY 12 NOON - 4PM. The Old School House is classified as a place of Historical Importance and as such the exterior remains intact and all three cottages sit behind a red brick wall and each is accessed through a wooden latch gate. Number 140 THE FORMER HEADMASTERS HOUSE, is a delightful cottage in brief comprising, 2 double bedrooms, stunning bathroom having roll top bath, fitted kitchen, 2 reception rooms and study, ample off road parking with EV charger and is approached over a gravelled driveway which leads to the entrance porch giving way to the part modesty glazed wooden front door which opens into:
Reception Hall
Having the original feature staircase leading to the first floor landing. uPvc double glazed window to side elevation. Doors off to both reception rooms.
Kitchen w: 2.92m x l: 4.05m (w: 9' 7" x l: 13' 3")
Fitted with a range of high gloss, wall, base and drawer units with worksurface over incorporating a single bowl stainless steel sink and drainer with mixer tap over, complimentary tiling, integrated electric fan oven with ceramic hob and extractor over, integrated fridge/freezer, space and plumbing for washing machine which is included. Tiled flooring. uPvc double glazed window and part glazed door to rear elevation.
Dining room w: 3.82m x l: 4.05m (w: 12' 6" x l: 13' 3")
Spacious dining room with feature fireplace. uPvc double glazed window to side elevation. Radiator and door through to:
Study w: 1.36m x l: 2.25m (w: 4' 6" x l: 7' 5")
Dual aspect with uPvc double glazed windows to both side elevations. Radiator.
Sitting Room w: 3.84m x l: 3.84m (w: 12' 7" x l: 12' 7")
Large sitting room with feature brick fireplace. uPvc double glazed window to front elevation and radiator. Wall mounted cupboard housing the meters.
Stairs
Rising to first floor landing with uPvc double glazed window to side elevation and where doors lead off to both bedrooms and into:
Bathroom w: 2.68m x l: 4.05m (w: 8' 10" x l: 13' 3")
Generous bathroom fitted with a 4 piece suite comprising roll top bath with claw feet and hand held shower and mixer tap over, walk in shower cubicle with electric shower, low level W.C. and vanity unit wash hand basin with mixer tap over and storage cupboard below. Laminate flooring and uPvc double glazed window to rear elevation. Radiator.
Bedroom 1 w: 3.85m x l: 4.04m (w: 12' 8" x l: 13' 3")
Large double room with radiator and uPvc double glazed window to side elevation.
Bedroom 2 w: 3.84m x l: 3.84m (w: 12' 7" x l: 12' 7")
Another large double room with uPvc double glazed window to front elevation and radiator.
Externally
The front of the property is laid to gravelled driveway providing ample parking for 2 vehicles with electric charge point. The rear garden is fenced on all boundaries with wooden access gate. The patio is block paved and provides a great secluded area for outside entertaining. Outside tap and outside light.
Energy Performance
We await the energy assessment.
Viewings
We are hosting an open day at The Old School House on 6th July 12 noon - 4pm. Otherwise viewings are strictly by appointment only, please call or email the office to arrange. Thank you.
Looking to sell?
If you are thinking of selling please call or email the office to arrange a free Market Appraisal. Thank you.
Important Information
- This is a Freehold property.
Property Ref: 632445_RS0636
Similar Properties
4 Bedroom Semi-Detached House | Offers in region of £325,000
WOW never judge a book by it's cover! What appears from the front to be a traditional semi detached house is far from th...
4 Bedroom Detached House | Offers Over £325,000
A spacious and beautifully presented detached family home with four / five bedrooms located in a popular residential loc...
4 Bedroom Detached House | Offers Over £325,000
NO ONWARD CHAIN. We are delighted to offer for sale this beautifully presented 4 bedroom, detached family home in a quie...
4 Bedroom Detached House | £335,000
A beautifully presented four bedroom detached family home with driveway and detached garage.
Swallowfield Close, Wistaston, Crewe
4 Bedroom Detached House | £350,000
A beautifully presented four double bedroom detached family home situated in a popular and sought after residential loca...
3 Bedroom Detached House | Offers in region of £350,000
Three bedroom, detached house in need of some updating. Deceptively spacious with a private, enclosed rear garden. Close...
How much is your home worth?
Use our short form to request a valuation of your property.
Request a Valuation
