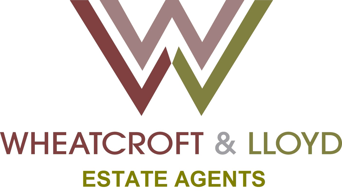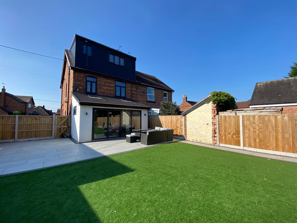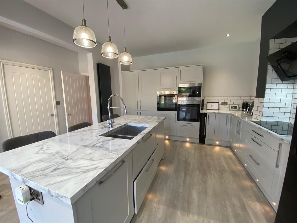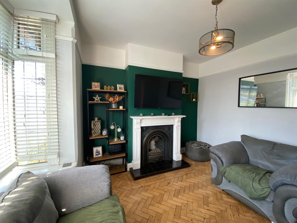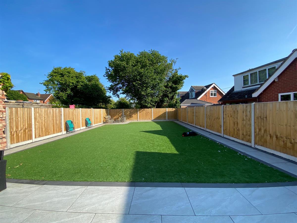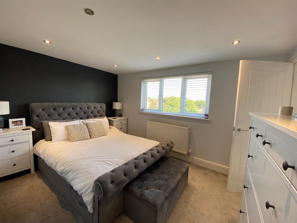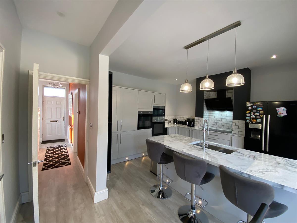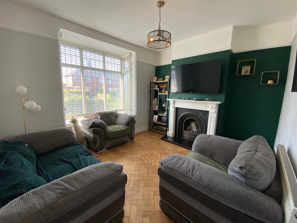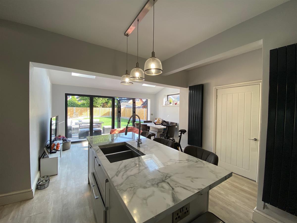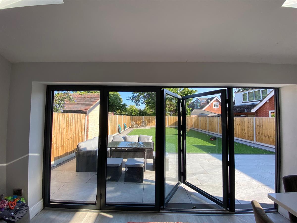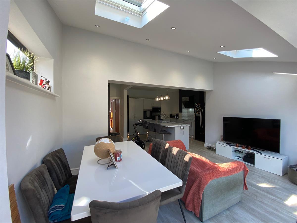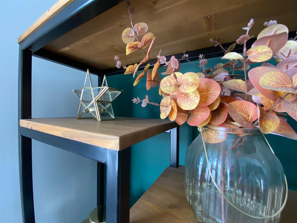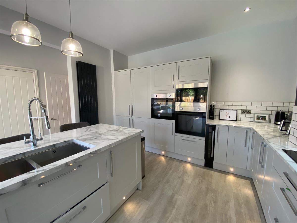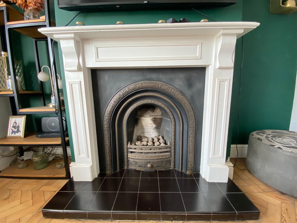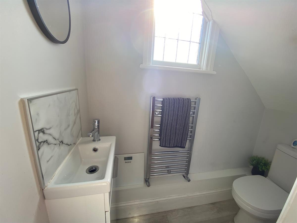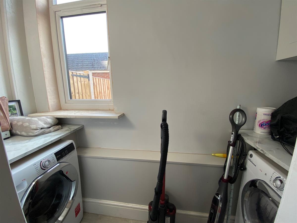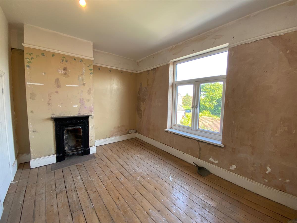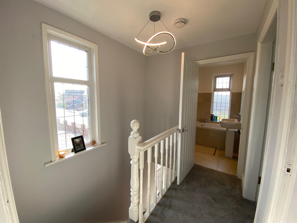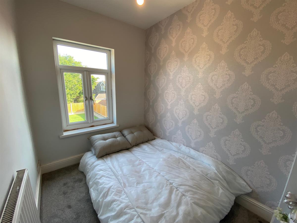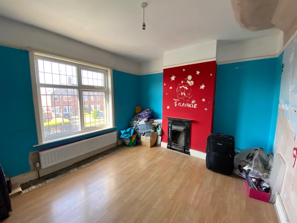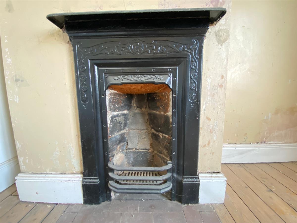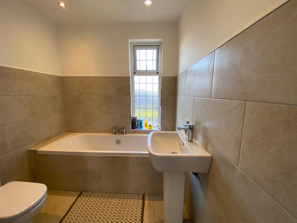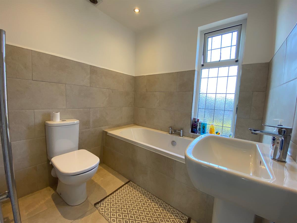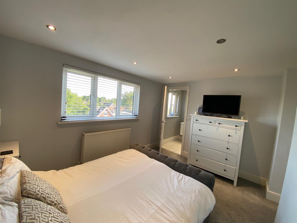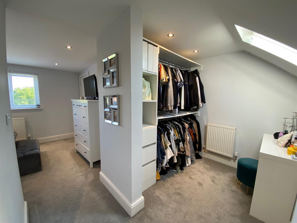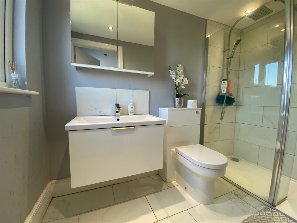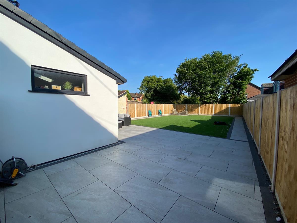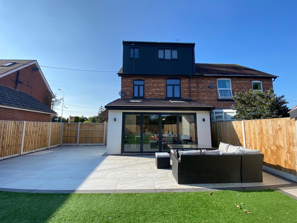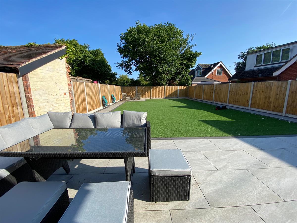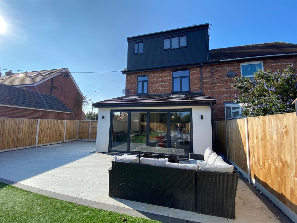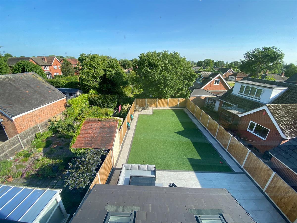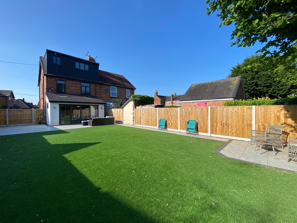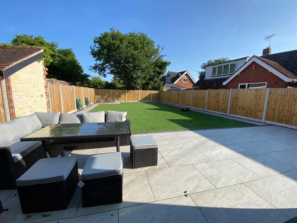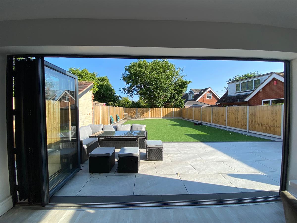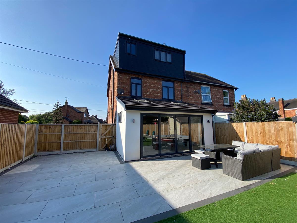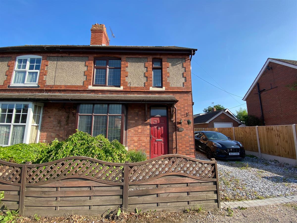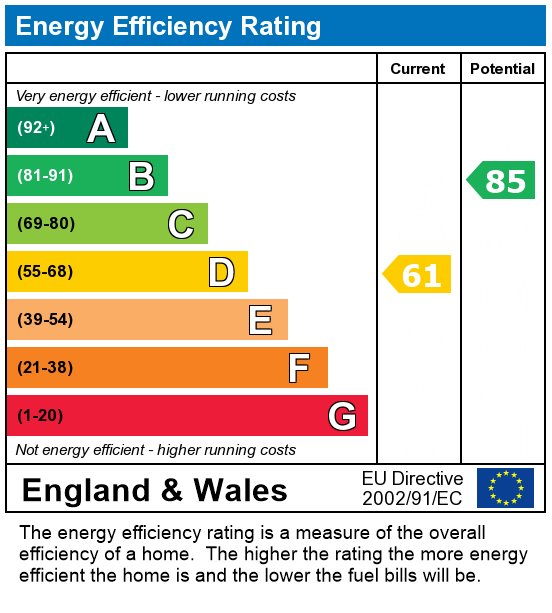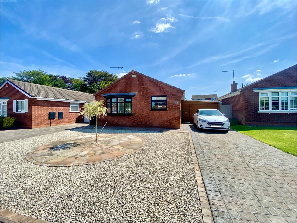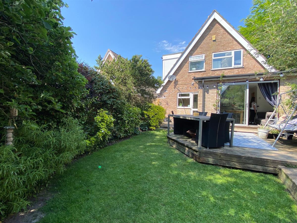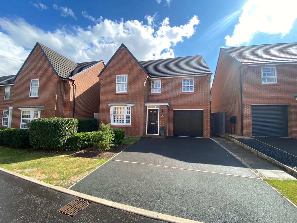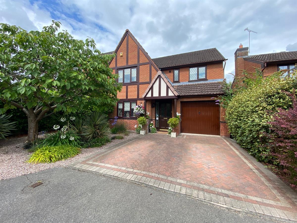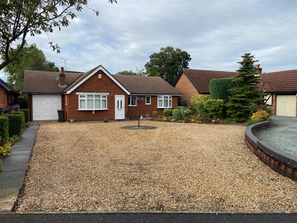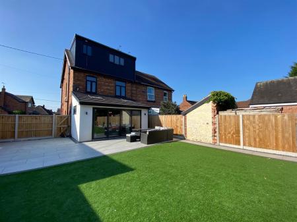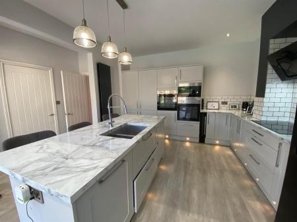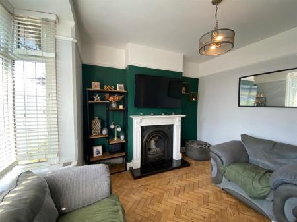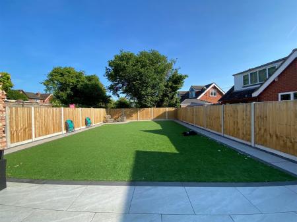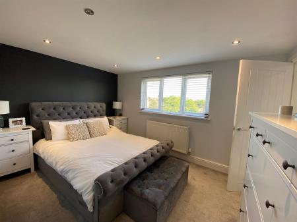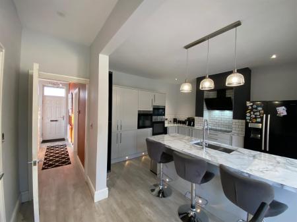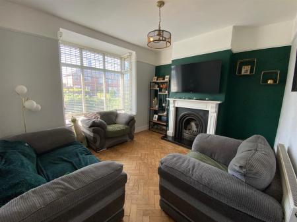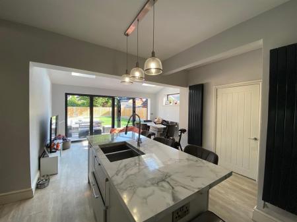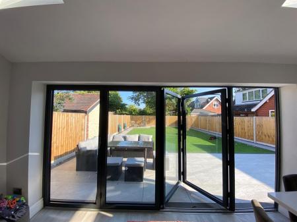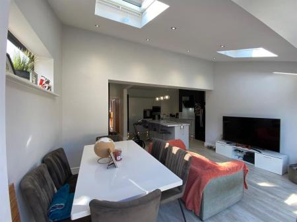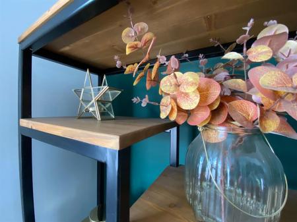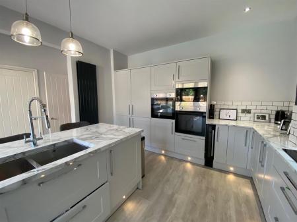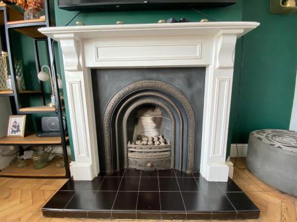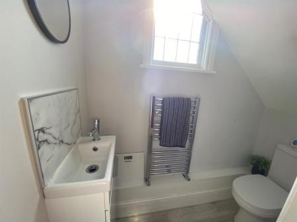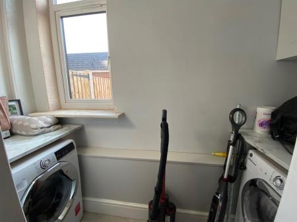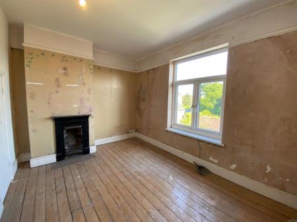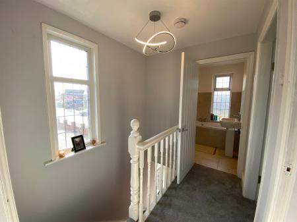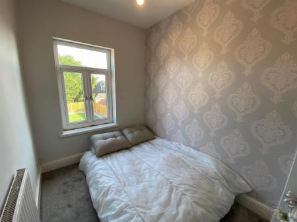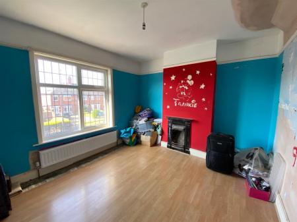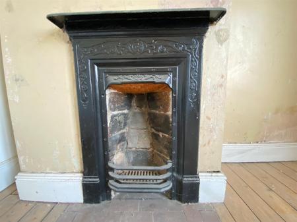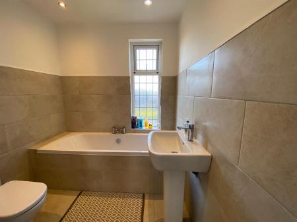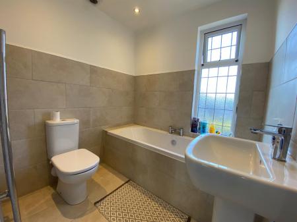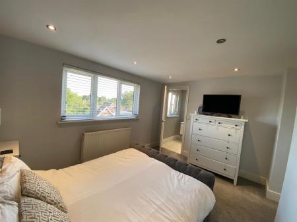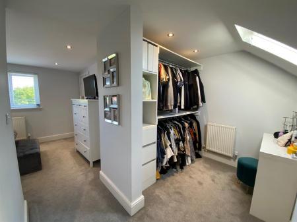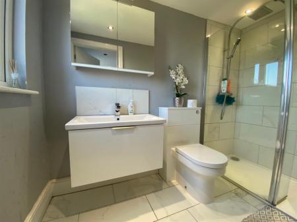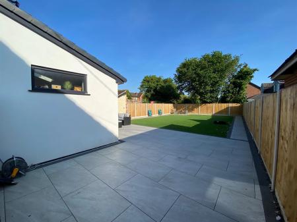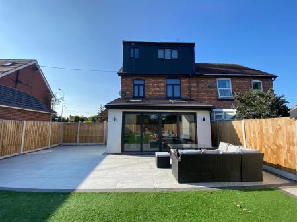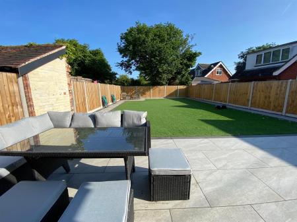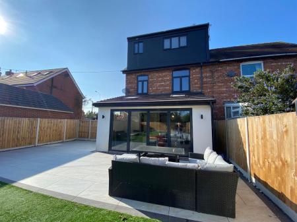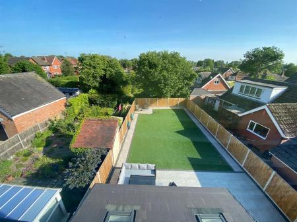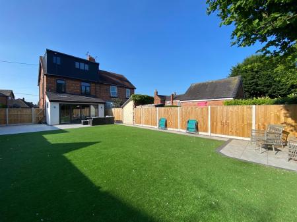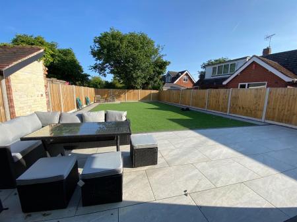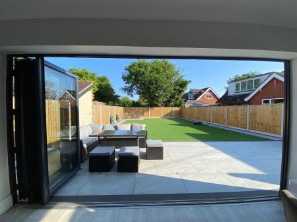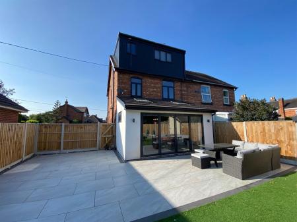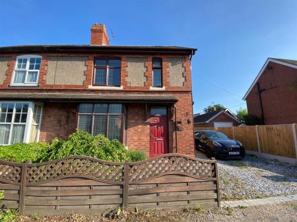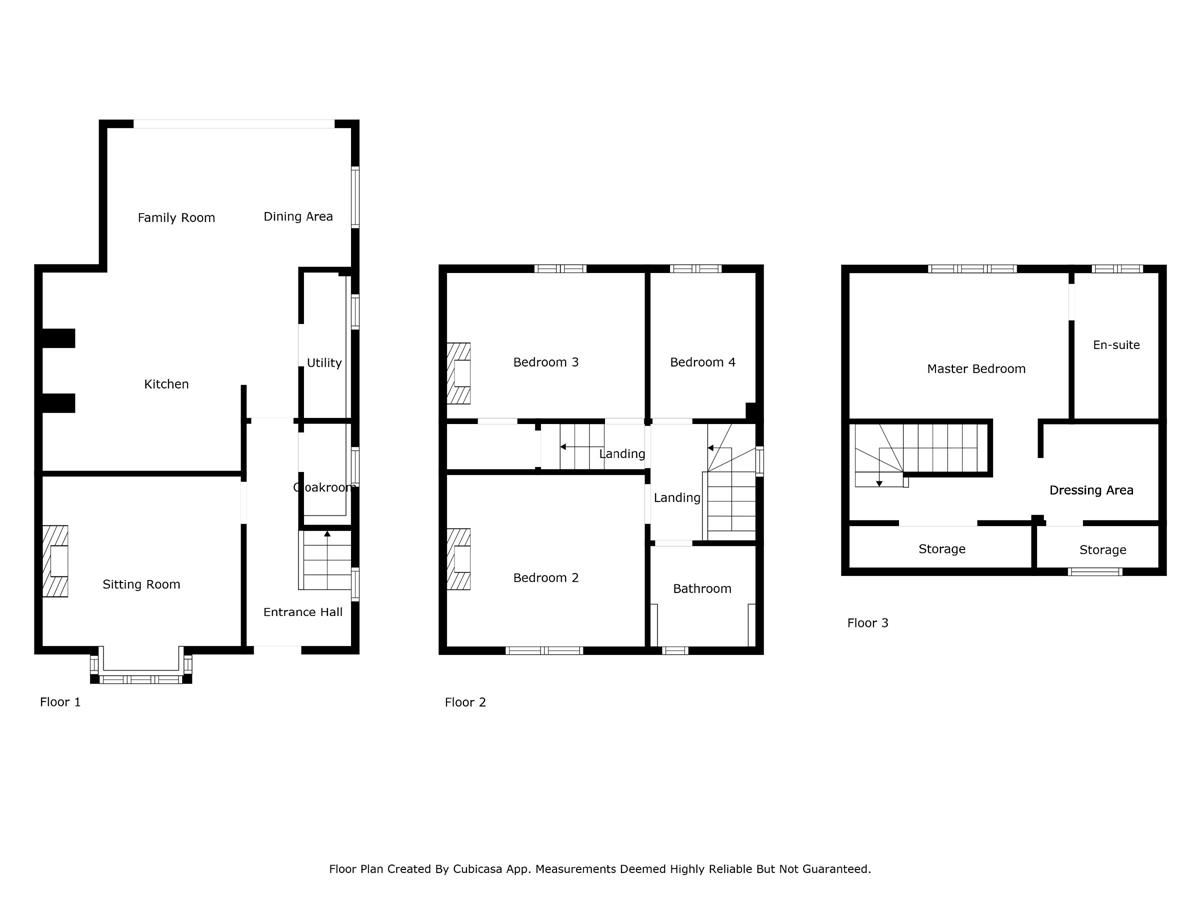- Fabulous family home
- 4 Bedrooms
- Master bedroom with Dressing room and En-suite
- Spacious family dining kitchen with bi fold doors
- Enclosed rear garden
- Off road parking
- Utility room
- Cloakroom
- Viewings Highly Recommended
4 Bedroom Semi-Detached House for sale in Crewe
WOW never judge a book by it's cover! What appears from the front to be a traditional semi detached house is far from that. This stunning property is absolutely immaculate inside having been extended to the rear to create a modern open plan kitchen/diner/living space with bi-fold doors which open onto a superb garden, and also boasting a loft conversion to create a master suite with dressing room. In brief the property comprises 3 double bedrooms, master suite with en-suite and dressing room, stunning open plan kitchen/ diner/living room, further reception room, low maintenance, landscaped garden, family bathroom, cloakroom, utility room. VIEWING IS ABSOLUTELY ESSENTIAL TO APPRECIATE WHAT THIS HOME HAS TO OFFER.
Council Tax Band: C (Cheshire East)
Tenure: Freehold
Parking options: Driveway, Off Street
Garden details: Enclosed Garden, Front Garden, Rear Garden
Electricity supply: Mains
Heating: Gas Mains
Water supply: Mains
Access
Approached over a gravelled driveway behind a low fenced boundary the property is accessed through a part modesty glazed composite front door which leads into:
Entrance Hall
Good sized entrance hall with stairs rising to first floor landing having uPvc double glazed leaded window to side elevation. Understairs cupboard, panelled doors off to Sitting room, cloakroom and open plan kitchen/diner/living room. Laminate flooring, Hive control and radiator.
Sitting Room w: 3.82m x l: 3.74m (w: 12' 6" x l: 12' 3")
Spacious sitting room with feature cast iron fireplace with wooden surround and tiled hearth, herringbone parquet flooring and walk in uPvc box bay double glazed and leaded window to front elevation. Picture rails and radiator.
Cloakroom
Two piece suite with low level, push button W.C., vanity unitwash hand basin with mixer tap over and storage cupboard below, inset spotlighting and modesty glazed uPvc window to side elevation. Chrome ladder towel rail.
Open Plan Living / Dining / Kitchen w: 6.96m x l: 6.61m (w: 22' 10" x l: 21' 8")
STUNNING! Generous family space incorporating a rang of wall, base and drawer soft close units in a light grey finish with quartz effect work surface over and complimentary tiling. Ceramic hob with extractor over, built in double fan oven and microwave, space for American style fridge/freezer and matching central island having integrated dishwasher, one and a half bowl stainless steel sink with mixer tap and storage below. Laminate flooring continued through from the entrance hall, inset spotlighting, blue tooth speakers to the ceiling and wall mounted, flat panel modern radiators. Open to dining area with velux style windows to ceiling and inset spotlighting having ample room for dining table and chairs and living area. Bi fold doors opening to the rear.
Utility
With power and plumbing for washing machine and tumble dryer, work surfaces to match the kitchen, wall mounted cupboard, laminate flooring and uPvc double glazed window to side elevation.
Stairs
Leading to first floor landing with uPvc double glazed and leaded window to the side. Doors off to 3 bedrooms and family bathroom.
Bathroom
Fitted with a 3 piece suite comprising double ended bath with mixer tap and tiled surround, low level, push button W.C, pedestal wash hand basin with mixer tap, inset spotlighting, extractor fan, uPvc modesty glazed and leaded window to front elevation, chrome ladder towel rail. Part tiled walls and tiled floor.
Bedroom 2 w: 3.82m x l: 3.32m (w: 12' 6" x l: 10' 11")
Double room in need of decoration, having feature cast iron fireplace and picture rail. uPvc double glazed and leaded window to front elevation and radiator.
Bedroom 3 w: 3.82m x l: 2.82m (w: 12' 6" x l: 9' 3")
Double room in need of decoration, having feature cast iron fireplace and picture rail. uPvc double glazed window to rear elevation and radiator. Understairs cupboard.
Bedroom 4 w: 2.03m x l: 2.82m (w: 6' 8" x l: 9' 3")
Large single room with uPvc double glazed window to rear elevation. Radiator.
Stairs
Leading to second floor landing with 2 radiators, under eaves storage cupboards. Wired smoke alarm and inset spotlighting.
Dressing Room
With Velux style window to front elevation, inset spotlighting and open wardrobe with hanging rails, drawers and shelving. Opening into:
Master bedroom w: 5.95m x l: 4.77m (w: 19' 6" x l: 15' 8")
Spacious double room with uPvc double glazed window to the rear elevation, radiator, inset spotlighting and door through to:
En-suite
Having walk in shower cubicle with rainfall and hand held shower attachments, complimentary tiling, concealed cistern push button W.C., vanity unit wash hand basin with mixer tap over and cupboard below, inset spotlighting extractor fan chrome ladder towel rail. uPvc modesty glazed window to rear elevation.
Externally
The front of the property is fenced on boundaries with a specimen tree and mature lavender shrub. A gravel driveway leads along the side of the house to a wooden gate giving access to the rear garden. The sizeable rear garden is fenced on all boundaries and not overlooked, laid mainly to artificial lawn with Indian stone paved borders there are two spacious Indian stone patio areas providing ample room for outside entertaining. Under eaves spotlighting and additional outside lights to the rear of the property. Hot and cold external taps and external power sockets.
Energy Performance
The current rating is 61 with a potential of 85.
Viewings
Viewings are strictly by appointment only. Please call or email the office to arrange. Thank you.
Looking to sell?
If you are thinking of selling please call or email the office to book a free Market Appraisal. Thank you.
Important Information
- This is a Freehold property.
Property Ref: 632445_RS0626
Similar Properties
2 Bedroom Detached Bungalow | £325,000
A beautifully presented two double bedroom true bungalow in a sought after location.
3 Bedroom Detached House | Offers in region of £325,000
Three bedroom, detached house in need of some updating. Deceptively spacious with a private, enclosed rear garden. Close...
4 Bedroom Detached House | Offers Over £325,000
A spacious and beautifully presented detached family home with four / five bedrooms located in a popular residential loc...
4 Bedroom Detached House | £350,000
A beautiful four double bedroom detached family home situated in a popular residential location.
Swallowfield Close, Wistaston, Crewe
4 Bedroom Detached House | £350,000
A beautifully presented four double bedroom detached family home situated in a popular and sought after residential loca...
3 Bedroom Detached Bungalow | Offers Over £350,000
A spacious detached three bedroom true bungalow offered for sale with no upward chain.
How much is your home worth?
Use our short form to request a valuation of your property.
Request a Valuation
