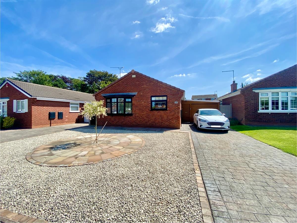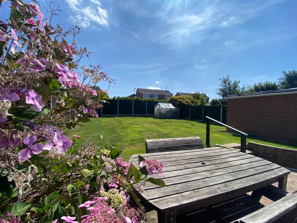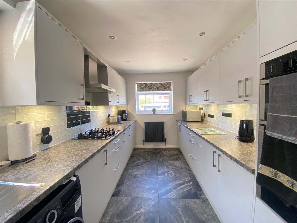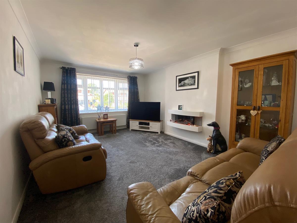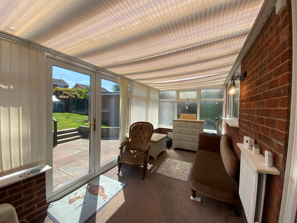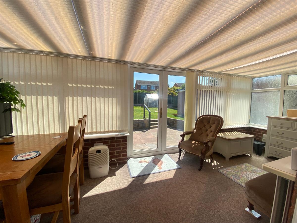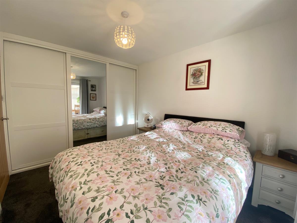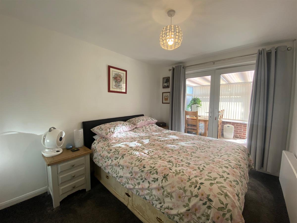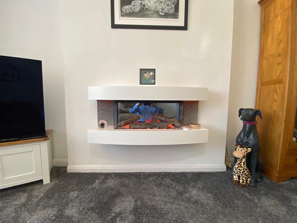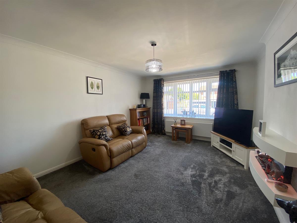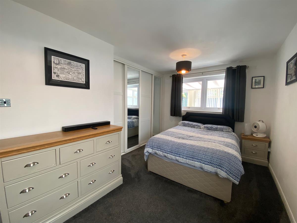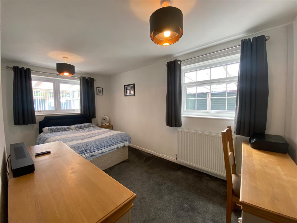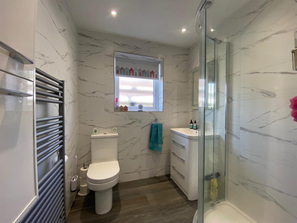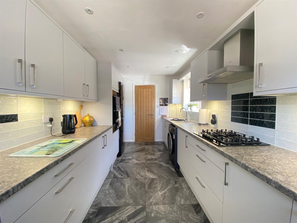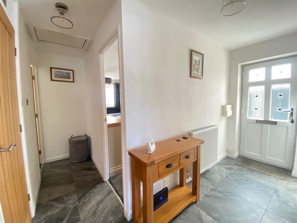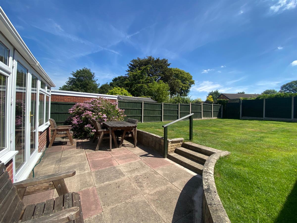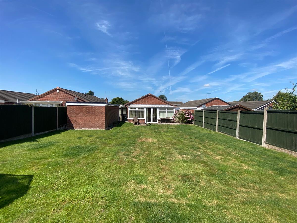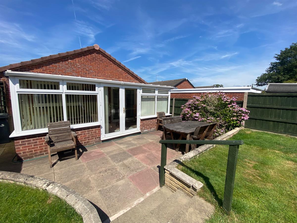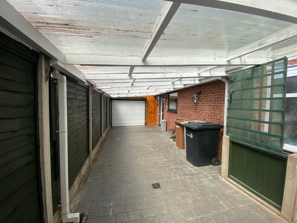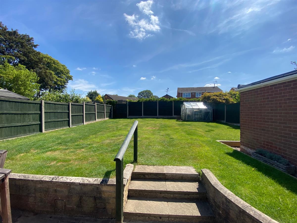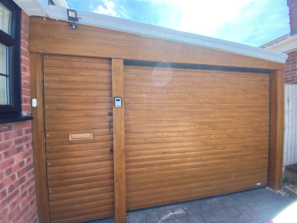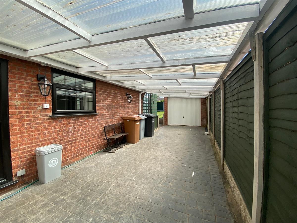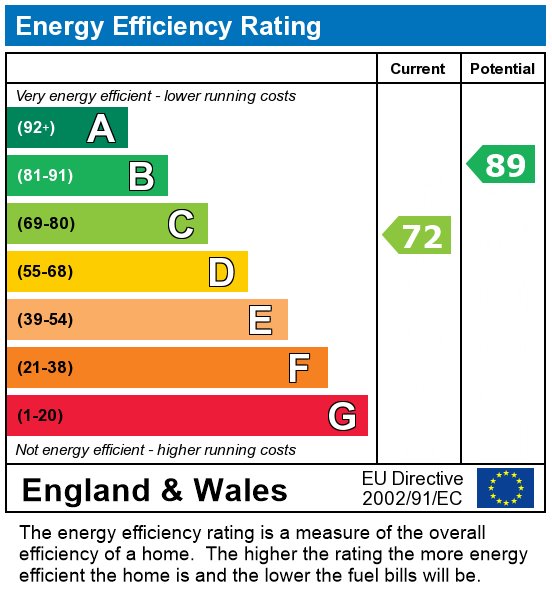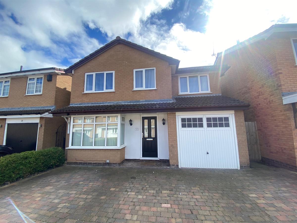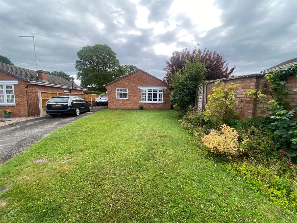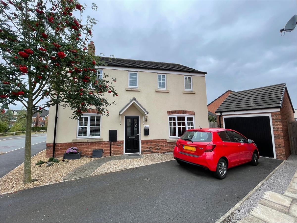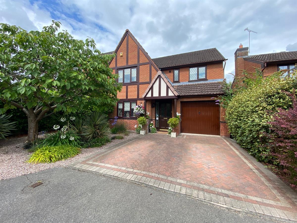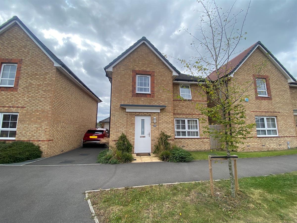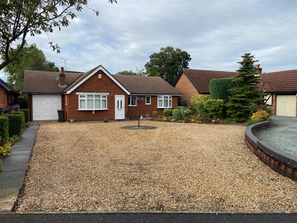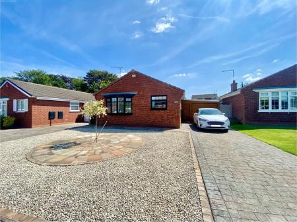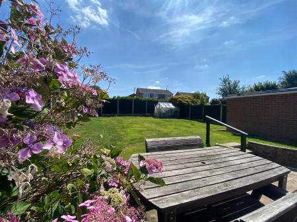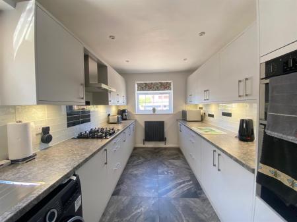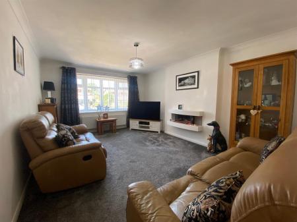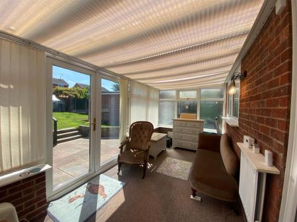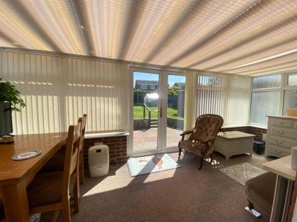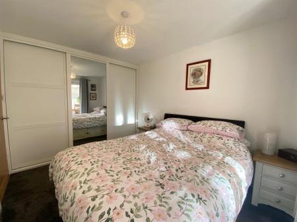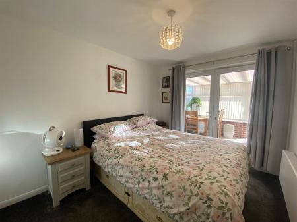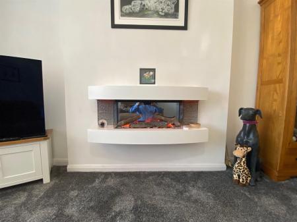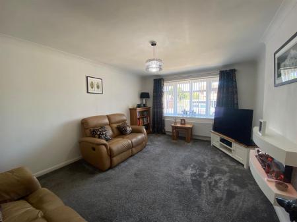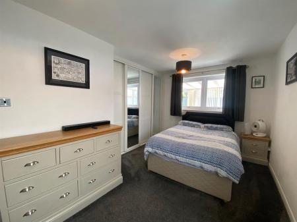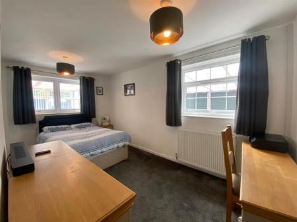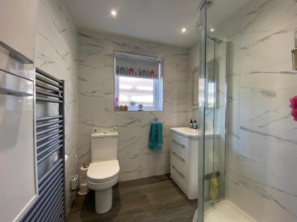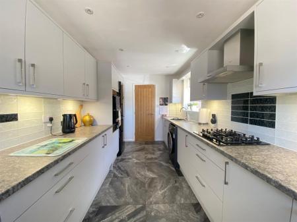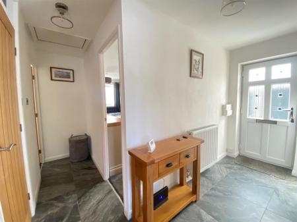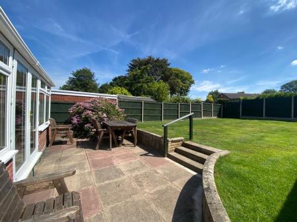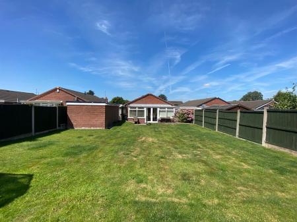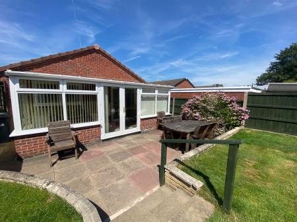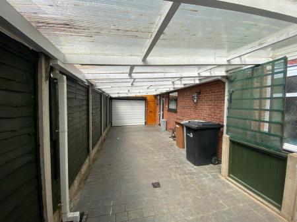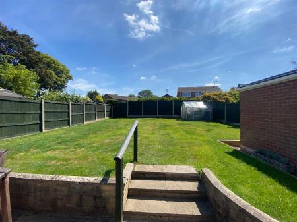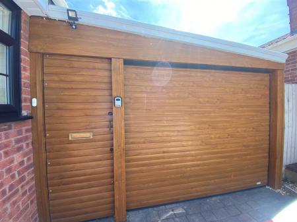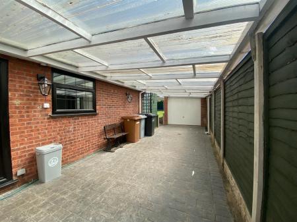- Detached Bungalow
- Popular location
- 2 Double bedrooms
- Conservatory
- Driveway
- Garage
- Carport
2 Bedroom Detached Bungalow for sale in Crewe
Located in a highly desirable area, this beautifully presented detached true bungalow offers the perfect blend of comfort and style. Situated in a sought-after location, this property boasts two spacious double bedrooms, a modern kitchen, and a sleek shower room.
The property also features a detached garage, ideal for storage or parking, as well as a large car port providing ample space for additional vehicles. Step outside into the good-sized rear garden, perfect for enjoying the outdoors and entertaining guests.
Conveniently situated near a range of local amenities, residents can enjoy easy access to shops, restaurants, and leisure facilities. For those who enjoy the great outdoors, the property is a stone's throw away from picturesque walking trails and parks.
Don't miss out on the opportunity to make this property your new home. Contact us today to arrange a viewing.
Council Tax Band: D (Cheshire East)
Tenure: Freehold
Parking options: Driveway, Garage
Garden details: Front Garden, Rear Garden
Electricity supply: Mains
Heating: Gas Mains
Water supply: Mains
Sewerage: Mains
Broadband: FTTC
Access
Approached over a decorative block paved driveway leading to the the front of the property and a secure entrance door giving access to the decorative double glazed composite entrance door.
Reception Hall
Having tiled flooring, double radiator, loft access point, oak panelled doors leading to all further rooms, storage cupboard housing the central heating boiler.
Kitchen w: 4.76m x l: 2.7m (w: 15' 7" x l: 8' 10")
Good sized kitchen with uPvc double glazed Georgian bar panelled window to the front and side elevations, tiled flooring continued through from the reception hall, double panelled radiator. The kitchen is fitted with a range of wall, base and drawer units with granite effect roll top work surfaces over incorporating a one and a half bowl stainless steel sink unit with mixer tap and complimentary splash back tiling, built in eye level double oven, built in four ring gas hob with stainless steel extractor over, space for washer, space for fridge freezer, under counter lighting and inset ceiling lights.
Lounge w: 5.11m x l: 3.68m (w: 16' 9" x l: 12' 1")
Really good sized lounge with uPvc double glazed panelled Georgian bar window to the front elevation, double panelled radiator, feature wall mounted contemporary electric fire.
Shower room w: 1.81m x l: 2.65m (w: 5' 11" x l: 8' 8")
Modern and beautifully appointed shower room having a uPvc double glazed frosted panelled window to the side elevation, three piece suite comprising of a push button low level WC, vanity unit wash hand basin with mixer tap and storage drawers below, walk in shower cubicle with glazed sliding door housing a mixer shower with rainfall shower head and additional hand held shower attachment, complimentary wall tiling where visible, tiled flooring, heated towel rail, inset spot lighting, wall mounted vanity mirror with internal lighting.
Bedroom 1 w: 4.43m x l: 2.93m (w: 14' 6" x l: 9' 7")
Really good sized master bedroom with uPvc double glazed panelled windows to the rear and side elevation, double panelled radiator, range of built in wardrobes with sliding doors.
Bedroom 2 w: 3.16m x l: 2.65m (w: 10' 4" x l: 8' 8")
A further double bedroom with floor to ceiling built in wardrobes with sliding doors, double panelled radiator, uPvc double glazed panelled double doors leading into the conservatory.
Conservatory w: 2.47m x l: 5.53m (w: 8' 1" x l: 18' 2")
Large dwarf walled conservator with uPvc double glazed panelled windows to the rear and side elevations, uPvc double glazed doors leading out onto the rear garden.
Externally
To the rear of the property there is an enclosed garden with fenced boundaries being mainly laid to lawn with a walled divide to the patio area which provides ample space for garden furniture. To the side of the property there is a large car port with block paved driveway providing additional off road parking which leads to the garage.
To The front of the property there is a gravel garden with a decorative circular stone paved patio, driveway providing off road parking which leads to a electrically operated roller door allowing vehicular access into the carport.
Garage w: 4.43m x l: 3.12m (w: 14' 6" x l: 10' 3")
Detached single garage with electrically operated up and over door to the front, power and light.
NB
Originally a three bedroom bungalow, the current vendors merged two bedrooms into one. This could be converted back to a three bedroom subject to any building regs or planning consents.
Energy Performance
The current energy rating is 72, with a potential of 89.
Viewings
Viewings are strictly by appointment only, please call or email the office. Thank you.
Looking to sell?
If you are thinking of selling please call or email the office to arrange a free market appraisal. Thank you.
Important Information
- This is a Freehold property.
Property Ref: 632445_RS0644
Similar Properties
4 Bedroom Detached House | Offers in region of £300,000
A Beautifully presented 4 bedroom, detached family home with Orangery and an impressive, enclosed rear garden with sun l...
3 Bedroom Detached Bungalow | £290,000
A spacious detached three bedroom true bungalow nestled within a small cul-de-sac and situated in a popular residential...
Mallow Avenue, Shavington, Crewe
3 Bedroom Detached House | Offers Over £290,000
We are delighted to offer for sale this beautifully presented 3 bedroom detached family home in the picturesque village...
Swallowfield Close, Wistaston, Crewe
4 Bedroom Detached House | £350,000
A beautifully presented four double bedroom detached family home situated in a popular and sought after residential loca...
4 Bedroom Detached House | Offers Over £350,000
A beautifully presented, modern, four bedroom detached family home, offered for sale with no upward chain.
3 Bedroom Detached Bungalow | Offers Over £350,000
A spacious detached three bedroom true bungalow offered for sale with no upward chain.
How much is your home worth?
Use our short form to request a valuation of your property.
Request a Valuation

