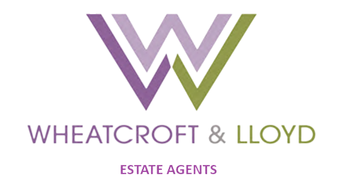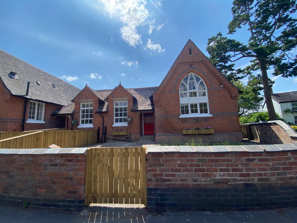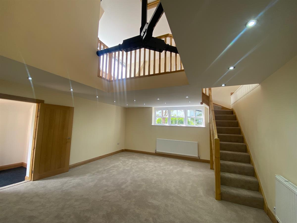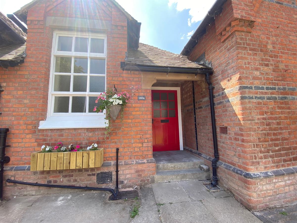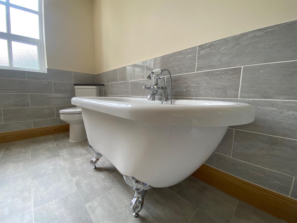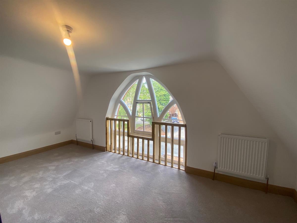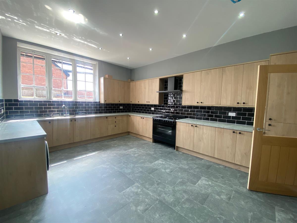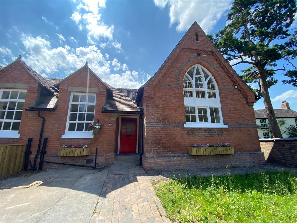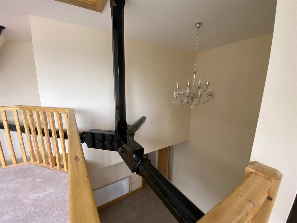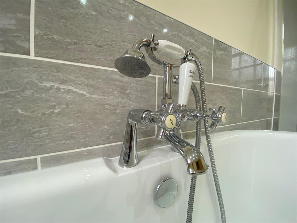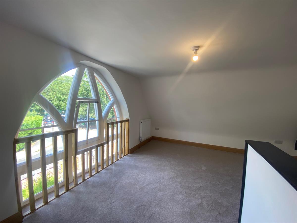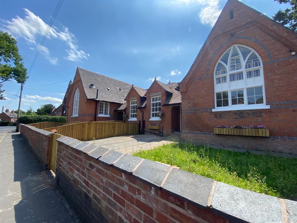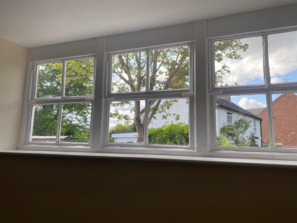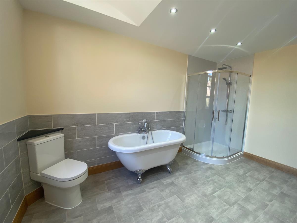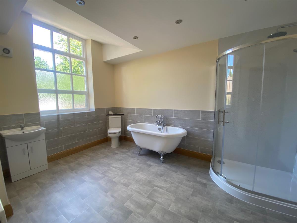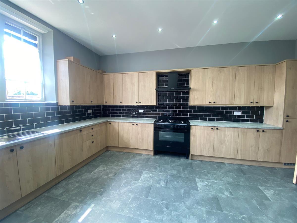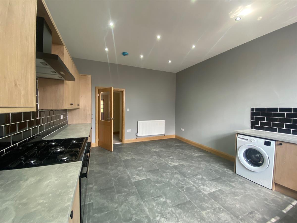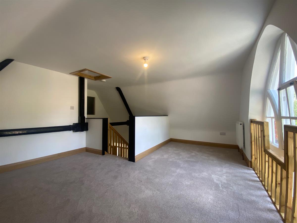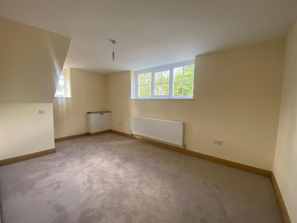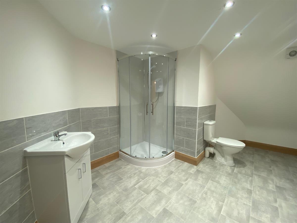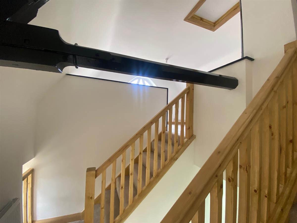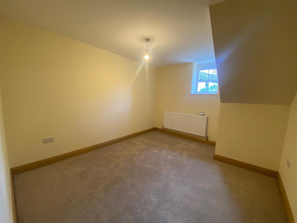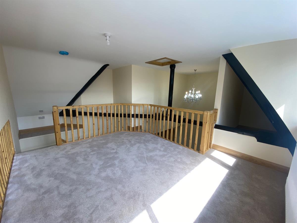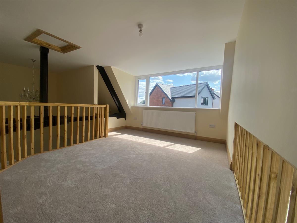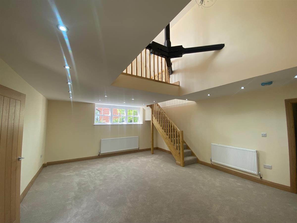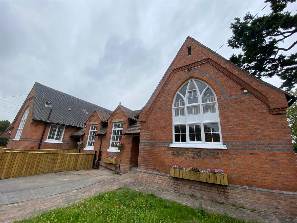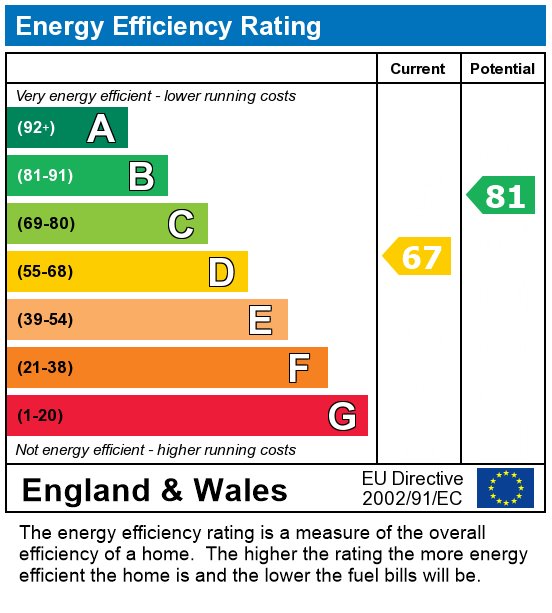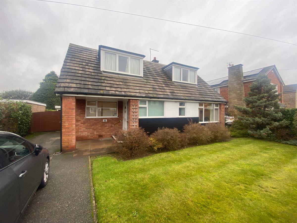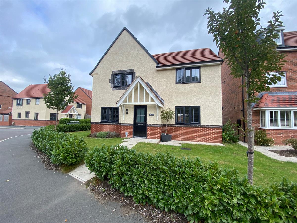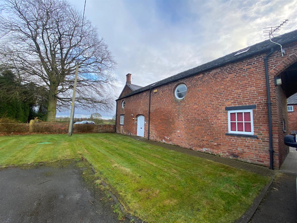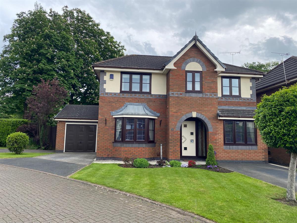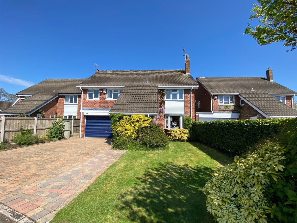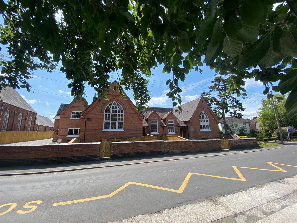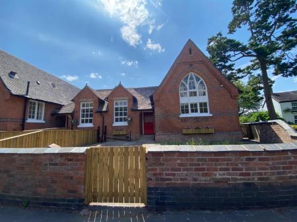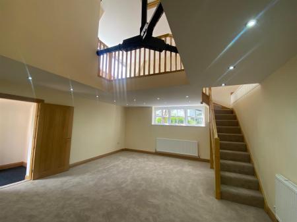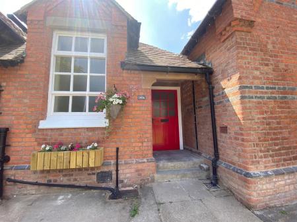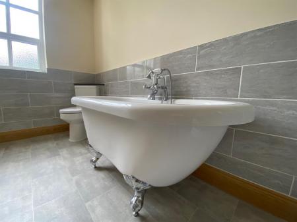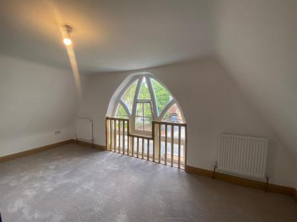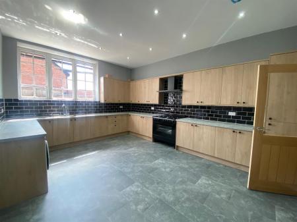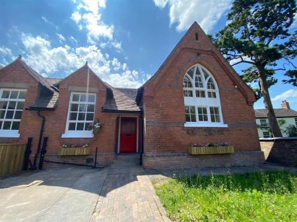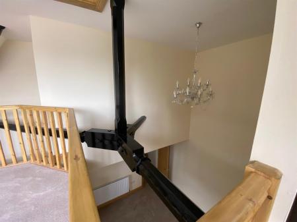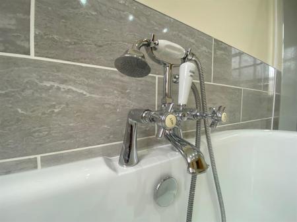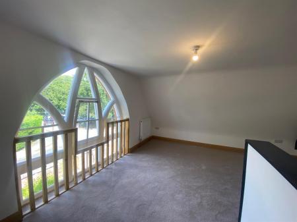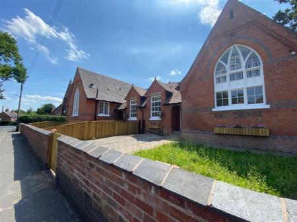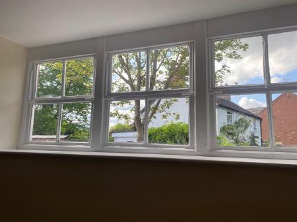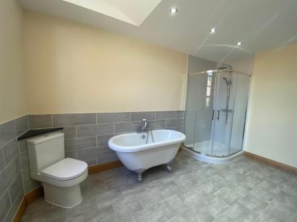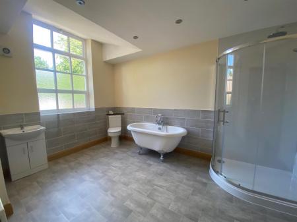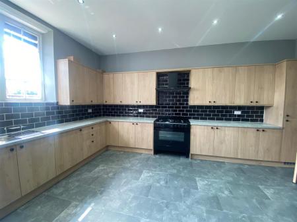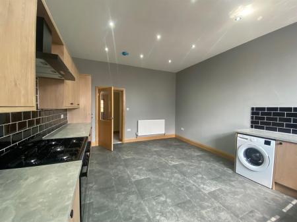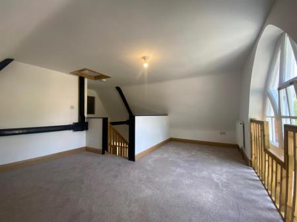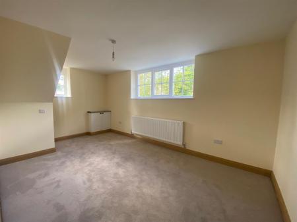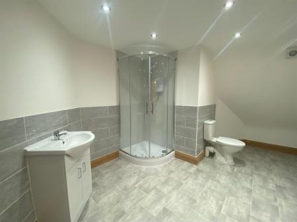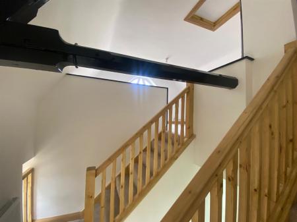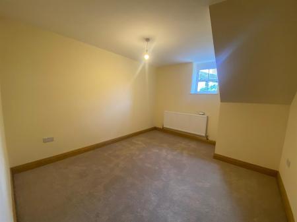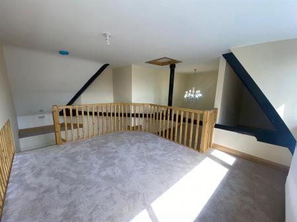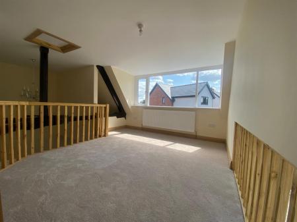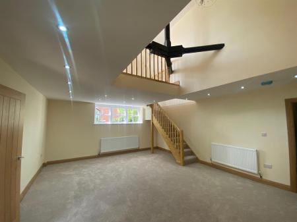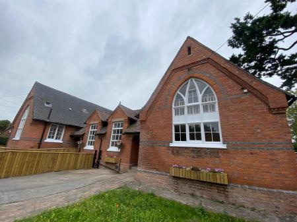- Delightful Cottage
- Desirable location
- 2 Reception rooms
- 3 Double Bedrooms
- Bathroom with roll top bath
- Shower room
- Dining kitchen
- Car parking
- Enclosed rear garden
- No Onward Chain
3 Bedroom Cottage for sale in Crewe
WE ARE DELIGHTED TO HAVE BEEN INSTRUCTED TO OFFER FOR SALE A PIECE OF SHAVINGTON HISTORY.
One of a row of three cottages which together form 'The Old School House', each one is unique and all have been lovingly restored to an incredibly high standard and are sure to sell quickly. All offered for sale with no onward chain involved.
Tenure: Freehold
Electricity supply: Mains
Heating: Gas Mains
Water supply: Mains
PROPERTY DESCRIPTION
One of a row of three cottages which together form 'The Old School House', each one is unique and all have been lovingly restored to an incredibly high standard whilst retaining an array of original features, and are sure to sell quickly. All offered for sale with no onward chain involved. OPEN DAY 6TH JULY 12 NOON - 4PM. The Old School House is classified as a place of Historical Importance and as such the exterior remains intact and all three cottages sit behind a red brick wall, each is accessed through a wooden latch gate. Number 140a THE FORMER GIRLS SCHOOL is a delightful cottage in brief comprising, 3 double bedrooms, stunning bathroom with roll top bath, shower room, fitted kitchen, 1 reception room and study and mezzanine floor. Ample off road parking with EV charger and is approached over a pathway which leads to the entrance porch giving way to the part modesty glazed wooden front door which opens into:
Reception Hall
Spacious and light entrance hall having oak panelled doors off to family bathroom and walk in cupboard, archway leads to 3 further good sized rooms. Inset spotlights, a part glazed oak door leads into:
Dining kitchen w: 4.13m x l: 5.51m (w: 13' 7" x l: 18' 1")
Spacious dining kitchen fitted with a range of beech effect wall, base and drawer units with work surface over incorporating a one and a half bowl stainless steel sink and drainer with mixer tap, complimentary splashback tiling, space for range cooker which is included, space and plumbing for washing machine which is included, integrated fridge/freezer. Wall mounted central heating boiler in kitchen cupboard, inset spotlighting and laminate flooring. Ample room for dining table and chairs. Radiator and window to rear elevation.
Living room w: 6.17m x l: 4.81m (w: 20' 3" x l: 15' 9")
From the reception hall via the archway the living room is of generous proportions with window to side elevation, radiator and stairs leading to mezzanine level room having uPvc double glazed window to rear elevation and which provides versatile space to be used as an office, playroom or snug. Doorway through to the rear entry porch which leads through to: a further room which could be used as a boot room, study or additional storage room and having window to rear elevation.
Study w: 2.17m x l: 3.44m (w: 7' 1" x l: 11' 3")
Versatile room leading from the rear hall and having window to rear elevation.
Bathroom w: 2.82m x l: 4.22m (w: 9' 3" x l: 13' 10")
Large bathroom with roll top bath with claw feet, concealed cistern, low level, push button W.C., vanity unit wash hand basin with mixer tap over and storage cupboard below. Walk in shower cubicle with rainfall and hand held shower. Laminate flooring. Window to front elevation. Radiator. Inset spotlighting.
Bedroom 2 w: 3.06m x l: 5.04m (w: 10' x l: 16' 6")
Large double room with windows to front and side elevations. Radiators. Understairs storage cupboard and cupboard housing the meters.
Bedroom 3 w: 3.2m x l: 3.62m (w: 10' 6" x l: 11' 11")
Double room with window to side elevation and radiator.
FIRST FLOOR:
Staircase rising to first floor landing with mezzanine level as described previously but benefitting from an additional storage room. a further staircase from the rear hall leads to a landing with radiator and also to:
Bedroom 1 w: 3.83m x l: 5.04m (w: 12' 7" x l: 16' 6")
Master bedroom of generous proportions with radiators and window to rear elevation. Exposed trusses and loft access.
Bathroom w: 3.27m x l: 5.04m (w: 10' 9" x l: 16' 6")
Spacious bathroom with dressing area and fitted with a 3 piece suite comprising walk in shower cubicle with electric shower. Low level, push button W.C., Vanity unit wash hand basin with mixer tap over and cupboards below. Radiator. Inset spotlighting.
Externally
The property sits behind a red brick wall which leads to the side of the property to the enclosed rear garden which is block paved providing ample room for outside entertaining. A brick outbuilding could provide a bar area, gym or bar-be-cue area. The front garden has a lawned area and pathways. Outside tap.
Energy Performance
Current 67. Potential 81.
Viewings
We are hosting an open day at The Old School House on 6th July 12 noon - 4pm. Otherwise viewings are strictly by appointment only, please call or email the office to arrange. Thank you.
Looking to sell?
If you are thinking of selling please call or email the office to book a free Market Appraisal. Thank you.
Important Information
- This is a Freehold property.
Property Ref: 632445_RS0638
Similar Properties
3 Bedroom Detached House | Offers in region of £400,000
A spacious detached family home, situated in a popular residential location within easy reach of all local amenities. Th...
4 Bedroom Detached House | Offers in region of £400,000
QUITE SIMPLY STUNNING! 4 bedroom detached family home on the highly sought after J17 estate within walking distance to t...
Old Willow Barns, Congleton Road, Sandbach
3 Bedroom Semi-Detached House | £375,000
Stunning 3 double bedroomed barn conversion with views over the rolling Cheshire countryside. Seamlessly combining rusti...
4 Bedroom Detached House | £425,000
Stunning, 4 bedroom, detached family home situated in a peaceful and sought after residential location with large privat...
4 Bedroom Detached House | Offers in region of £425,000
Introducing this exceptional property: a spacious 4 bed detached house with a double garage located in a semi-rural sett...
4 Bedroom Cottage | Offers in region of £425,000
WE ARE DELIGHTED TO HAVE BEEN INSTRUCTED TO OFFER FOR SALE A PIECE OF SHAVINGTON HISTORY. One of a row of three cottages...
How much is your home worth?
Use our short form to request a valuation of your property.
Request a Valuation
