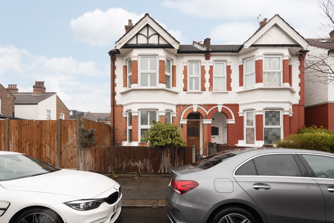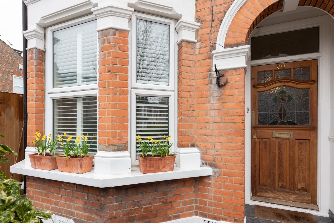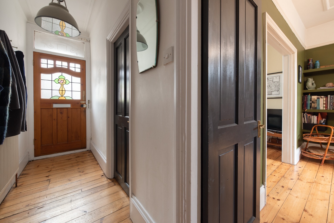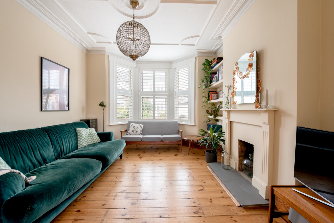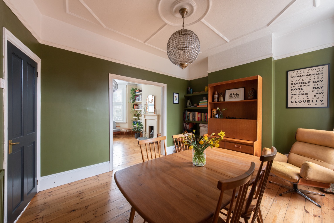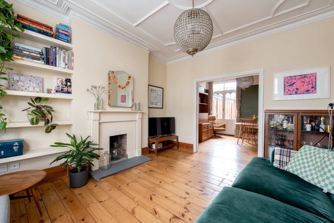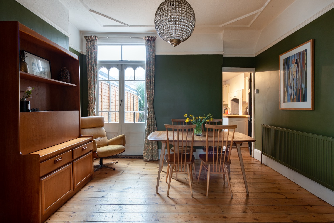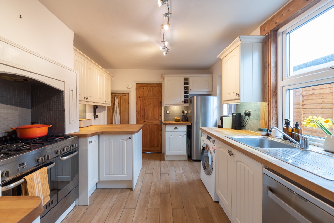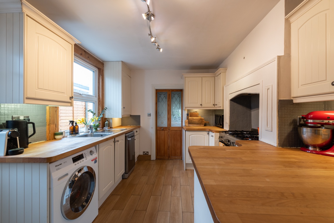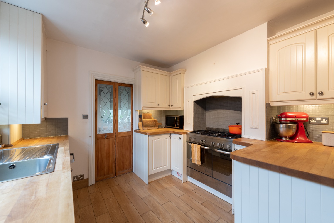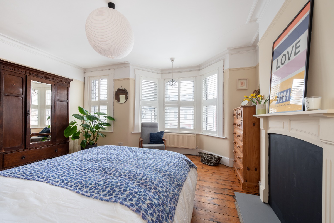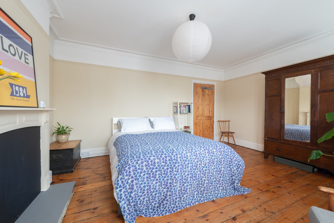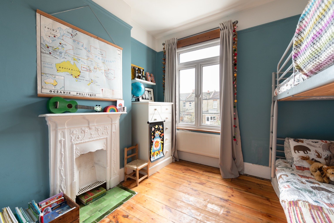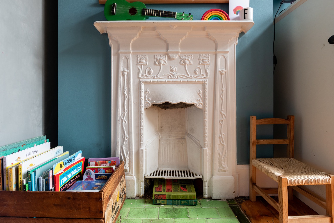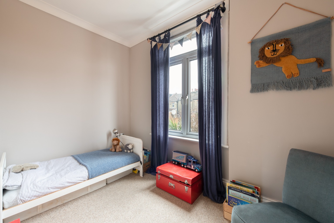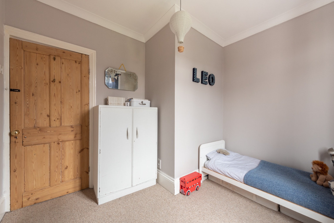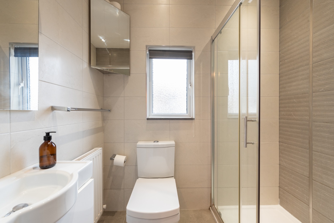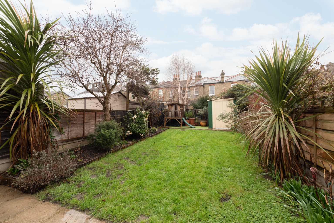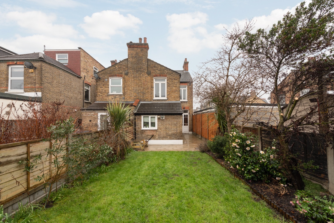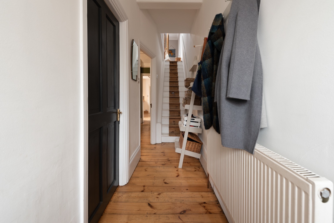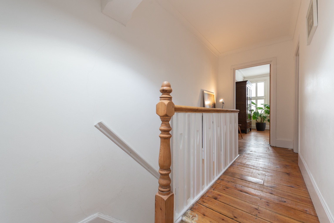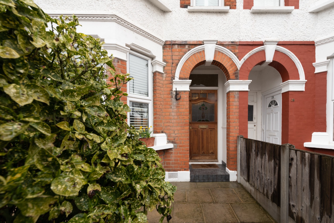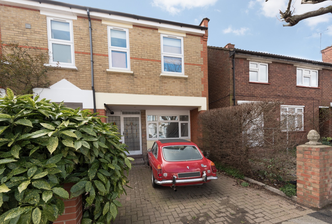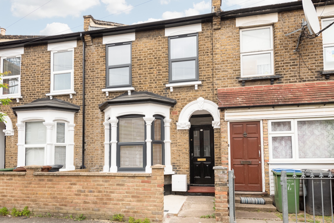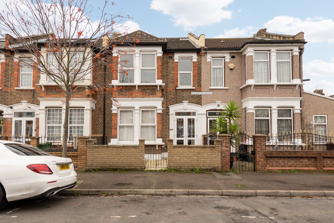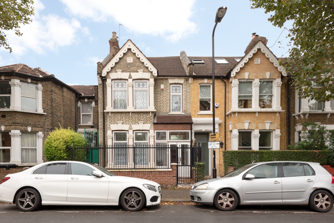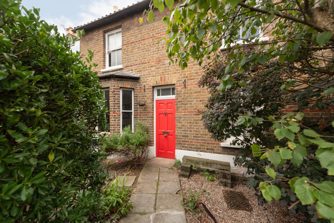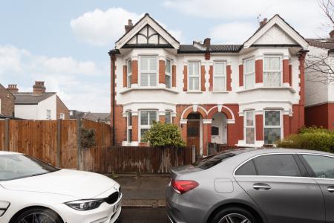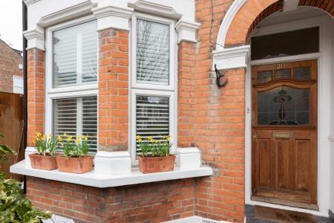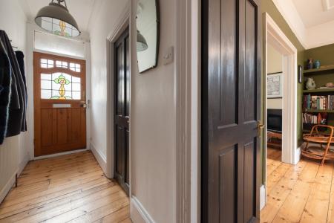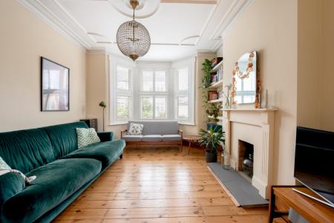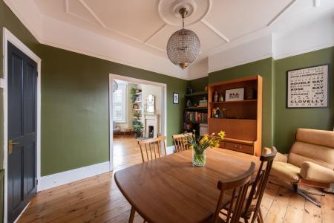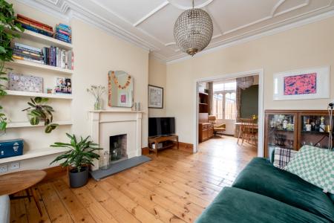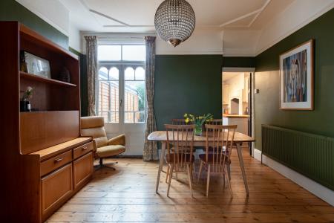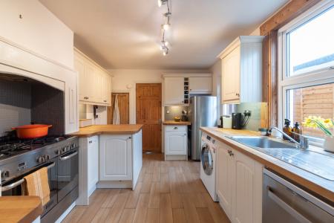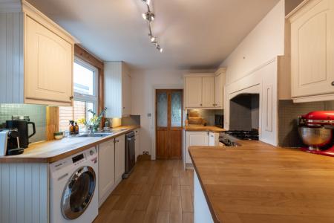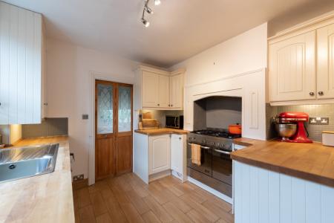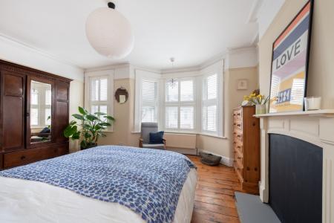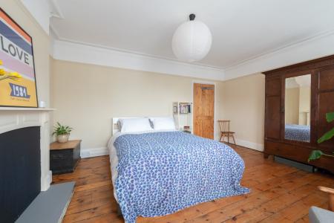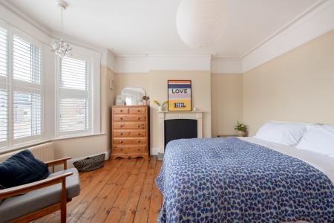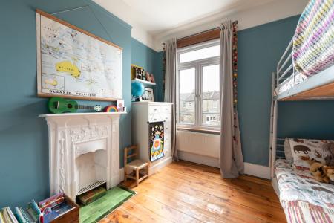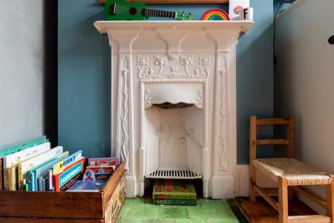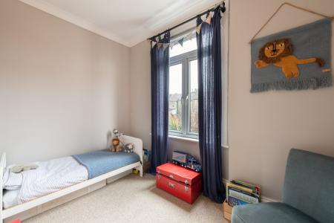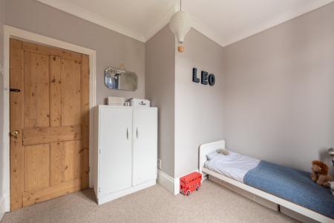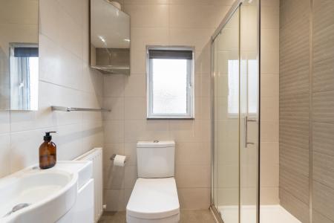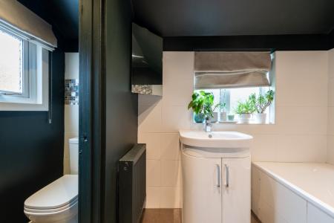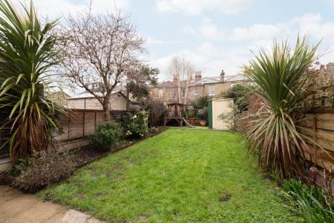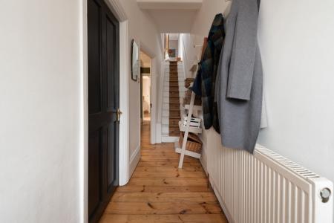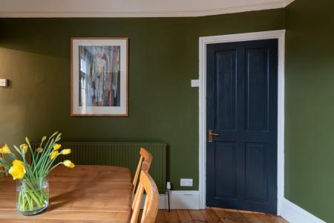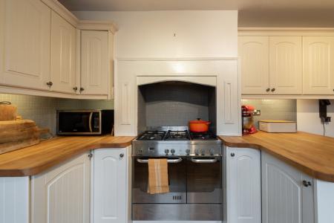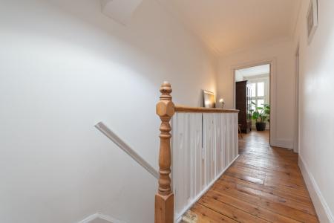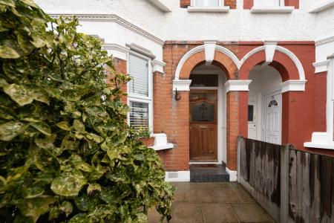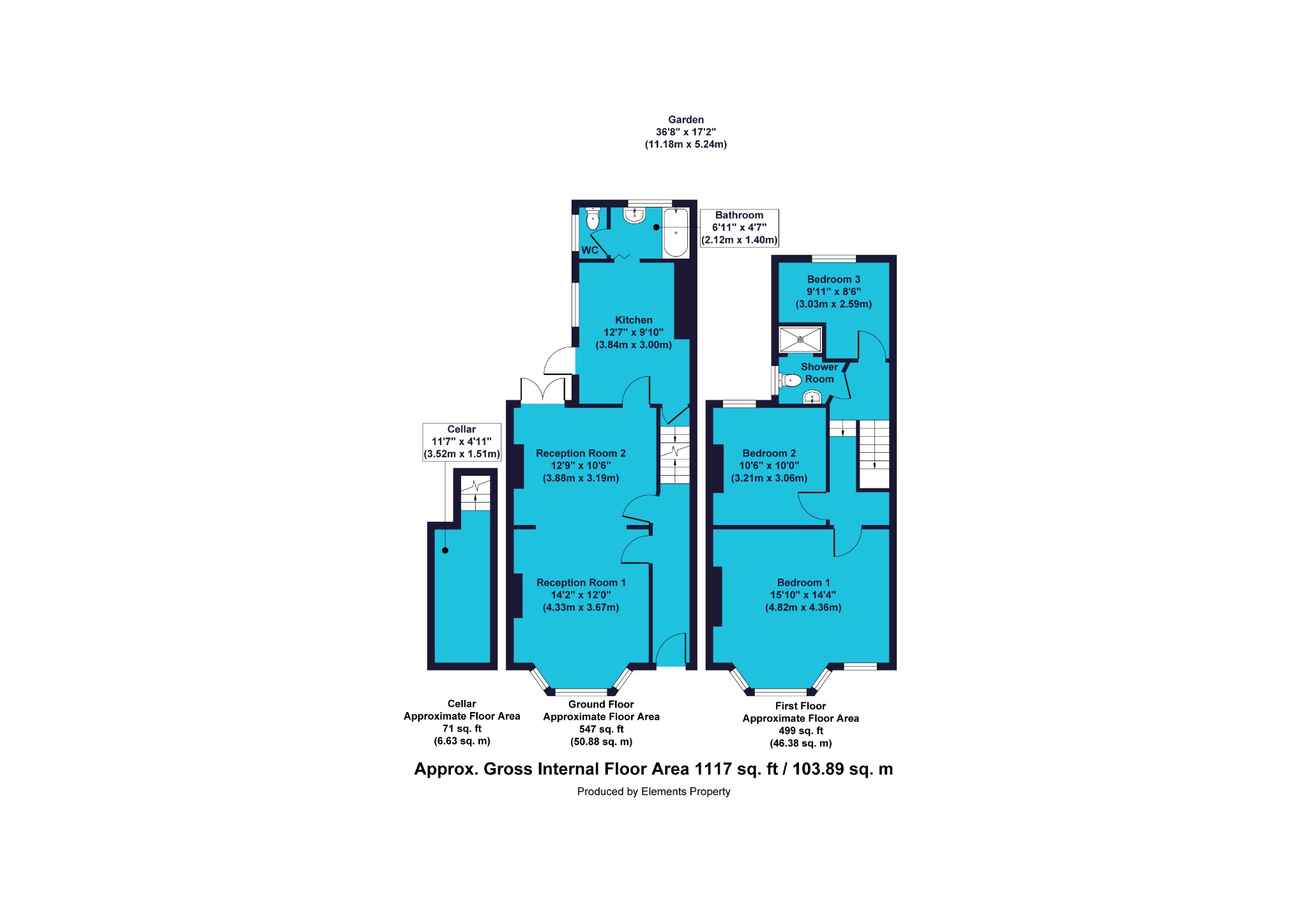- Three Bedroom House
- Semi-Detached
- Through Lounge
- Two Bathrooms
- Original Features
- Well Presented
- Barclay Estate
- Chain Free
- Freehold
- EPC Rating - D
3 Bedroom Semi-Detached House for sale in Cromer Road
A stunning and well-maintained three bedroom semi-detached house for sale in Leyton. With two reception rooms, a large kitchen, spacious bedrooms, family bathroom and separate shower room, this is a fantastic family home. This sought-after area of Leyton offers exceptional local amenities and excellent schools on the doorstep.
Set on a quiet tree-lined street with residents’ only parking, the property has real kerb appeal with attractive architectural touches – such as the full height, mullioned bay window with gable above, and the corbelled arch leading to the covered porch. From the street you pass through the small front garden which has well-maintained paving and a border with mature shrubs.
Step up to the porch and through the stripped timber and stained glass front door into a bright hallway, where the natural light from the front door is enhanced by additional light from a transom window above and the white painted walls. Original stripped pine flooring, a large central heating radiator and plenty of room to hang coats complete this practical and welcoming space.
The immediate door to your left leads into the first of the two impressive reception rooms. With its large southwest facing bay window, striking original features and stripped pine floor, this is the ideal room for entertaining and impressing friends and family. There are deep skirting boards, ornate cornice and elaborate plasterwork, plus a stylish central rose to the ceiling, befitting the overall grandeur of the property. Bespoke plantation blinds are an exquisite touch and fit well with the original timber window trim. There’s an Adam style fireplace with slate hearth, built-in bookshelves to one of the alcoves and a large radiator. Decoration cleverly enhances the already abundant natural light with white painted trim and ceiling and warm cream walls.
The second reception room can be accessed from the hall or via a double width opening from the first reception room. This room shares many of the features with the first reception room to offer a sense of continuity and space, but also benefits from a picture rail and original double French doors. These offer access to the side-return of the delightful rear garden, perfect for throwing open on a warm spring or summer day, allowing you to enjoy the perfect combination of outdoor/indoor living. Walls are decorated in a classic dark khaki green with white above the picture rail and to the ceiling. Flooring seamlessly flows-through in the same stripped pine floorboards from the hall and first reception room. There’s also another set of built-in bookshelves and a large radiator.
Next, we’ll proceed through the door from reception room two into the large, beautifully designed kitchen. There’s a quality bespoke feel to this space with a clever layout to maximise the space and quality cabinetry and work surfaces. Cabinets are finished in cream with arched beadboard panels and aged bronze hardware. All the work surfaces are deep solid timber with radiused edges and rounded corners which really highlight the attention to detail inherent throughout this space. There’s a multitude of wall and base cabinets, with spaces designed for a fridge freezer, dishwasher and washing machine. The original fireplace has been configured to fit a large six ring, double oven range with original wood panelling and a mosaic tiled backsplash – a chef’s delight and a real centrepiece for this exquisitely finished kitchen. There are mosaic tiled backsplashes throughout, white painted walls and attractive timber effect ceramic floor tiles. Accessed from the kitchen, there’s also a cellar which is ideal for storage.
At the far end of the kitchen is access to the family bathroom and WC. Here you’ll find a bathtub with shower and a modern vanity unit with large handbasin. Walls are a combination of white ceramic tiles around the hand basin and bath, with an attractive mosaic tiled feature and contrasting dark green to the rest of the walls and ceiling. Modern dark grey floor tiles with a metallic finish complete this striking space and lead into the separate WC which also shares the same wall finishes as the main bathroom area. Both spaces have natural light from frosted glass windows, plus radiators to ensure that these are comfortable spaces for family and guests.
Now let’s return to the kitchen and head outside, via the side-return door, and explore the rear garden. From the paved terrace, this area opens out into the full width of the main garden and provides space for outdoor dining and lounging. The perfect area for entertaining, thanks to the previously mentioned additional access from the second reception room. The rest of the garden is laid to lawn with a mature border, and a further hard-standing area to the rear provides an ideal space for a shed and garden room.
Back through the kitchen and into the hall via reception room two and then up the attractive part stripped-timber/part white painted staircase to the first floor – with its split-level landing offering a spacious feel, and an integrated alcove ideal for a bookcase, small desk or other storage.
Straight ahead at the top of the stairs is bedroom three. This is a small double room, ideal as a child’s bedroom, nursery or study. There’s a large window with original timber trim facing the rear garden. Decoration is modern with light grey walls and a complementary carpet which together give the room a warm and welcoming feel, enhanced by the large radiator. There’s plenty of wall space to display art work or kid’s posters and enough floor space for wardrobes, chest of drawers and even a small double bed in the alcove, ideal for a teenager.
The next door from the landing takes you into the well-appointed and surprisingly bright and spacious shower room. There’s a vanity unit with inset handbasin and mirrored cabinet above, a low flush WC and a large shower cubicle with a glazed panel and glazed sliding door. The modern fixtures are complemented by the walls and floor which are finished in large stone-effect grey ceramic tiles. Natural light comes from a frosted glass window and there’s a radiator with towel rail above.
Next up the couple of steps to the upper level of the landing and on your right, you’ll find bedroom two. This is a double room, able to accommodate a large double bed, wardrobes and other storage furniture. There’s a large window facing the rear garden’s side return, with natural light cleverly reflected by polished original floorboards and white paint to the ceiling and the area above the picture rail. The dark teal walls provide a warm comfortable feel to the room and the original, white painted, cast iron fireplace is an attractive focal point.
Return to the landing and the final door takes you into the dramatic main bedroom. Spanning the entire width of the property, you’ll be struck by the amount of natural light flooding in from the large bay window and the additional window opposite the doorway. There’s space here for all the furniture you could require, including a large double bed, wardrobes, chests of drawers and bedside cabinets, with room left for a comfortable armchair or chaise longue in the bay window – real luxury to complete this fabulous room. Decoration mimics the first reception room with white ceiling and trim and warm cream walls. There’s also a fireplace with mantle above to display your favourite ornaments, which would also be the ideal spot for a large mirror or artwork to further enhance the sense of grandeur in this room.
Leyton is a popular area with a fabulous array of amenities and this property sits at the heart of this community. The High Roads of Leyton and Leytonstone, with their many shops, bars, restaurants and other amenities are close by and the Francis Road area with its many family run shops and restaurants is a twenty minute walk. Close by are the Perky Blenders artisan coffee shop, Gravity Well Tap Room, Bamboo Mat fusion restaurant and the Bread & Oregano café. There are also supermarkets and retail parks within easy reach. Leyton Midland Road Overground station is less than ten minutes’ walk and Leytonstone Central Line tube station is less than 15 minutes. Several bus services run along nearby roads and there’s easy access to the A12 which will get you to the North Circular and M11 in just a few minutes.
There are local schools for all ages, including the Ofsted “outstanding” rated Barclay Primary School and Leyton Sixth Form College both less than 5 minutes’ walk.
For those occasions where you feel a little more active, Abbotts Park has tennis courts and Leyton Leisure Centre, with its gym and swimming pool is just a five minutes’ walk away. Leyton is also surrounded by some of London’s favourite green spaces, including Queen Elizabeth Olympic Park, Hackney Marshes, Wanstead Flats, Hollow Ponds and the Walthamstow Wetlands Trust.
MATERIAL INFORMATIONTenure – FreeholdCouncil tax band – D
These property particulars have been prepared by Trading Places Estate and Letting Agents under the instruction of the owner and shall not constitute an offer or the basis of any contract. They are created as a general guide and our visit to the property was for the purpose of preparing these particulars. No form of survey, structural or otherwise was carried out. We have not tested any of the appliances, services or connections and therefore cannot verify them to be in working order or fit for the purpose. This includes heating systems. All measurements are subject to a margin of error, and photographs and floorplans are for guidance purposes only. Fixtures and fittings are only included subject to arrangement. Reference made to the tenure and where applicable lease term is based on information supplied by the owner and prospective buyers(s) must make their own enquiries regarding all matters referred to above.
Important information
This is a Freehold property.
Property Ref: 10044_123027
Similar Properties
Gordon Road, London, Greater London, E11 2RB
4 Bedroom End of Terrace House | Guide Price £750,000
Located within a popular school catchment, this newly refurbished four bedroom house spans three floors and features off...
Matcham Road, Leytonstone, London, E11 3LF
4 Bedroom Terraced House | Guide Price £750,000
We’re delighted to offer this stunning, refurbished four bedroom house for sale in Leytonstone, just two streets away fr...
Leyspring Road, Leytonstone, London, E11 3BX
3 Bedroom Terraced House | Guide Price £750,000
Guide Price £750,000-£775,000 - Three bedroom mid terrace house for sale in Bushwood – two reception rooms, large kitche...
Hampton Road, London, Greater London, E11 4BZ
4 Bedroom Terraced House | Guide Price £775,000
GUIDE PRICE - £775,000-£825,000 - This beautifully presented modern terrace house with four bedrooms, set over three flo...
Harold Road, Leytonstone, London, E11 4QX
4 Bedroom End of Terrace House | Guide Price £775,000
Four bedroom end of terrace house for sale in Leytonstone – three large reception rooms, cellar storage, conservatory, l...
Browning Road, Leytonstone, London, E11 3AR
2 Bedroom Detached House | Guide Price £775,000
Charming two bedroom extended cottage for sale in Bushwood – two reception rooms, conservatory, cottage garden, parking...

Trading Places (Leytonstone)
Leytonstone, London, E11 1HE
How much is your home worth?
Use our short form to request a valuation of your property.
Request a Valuation
