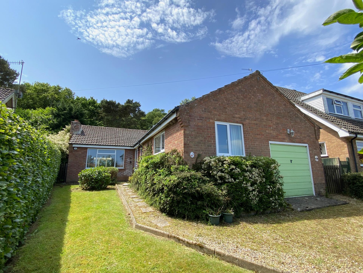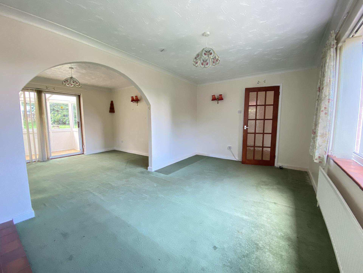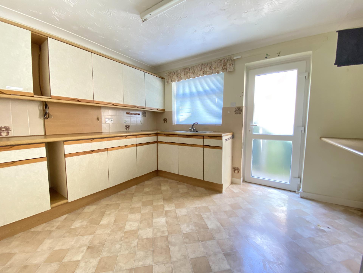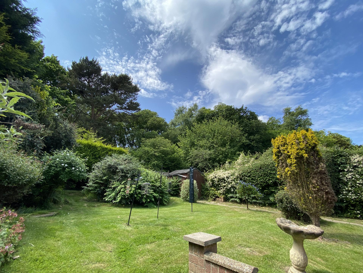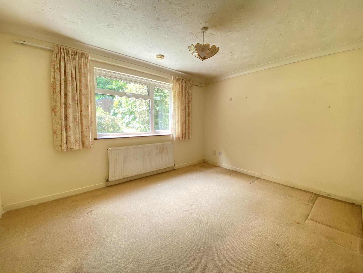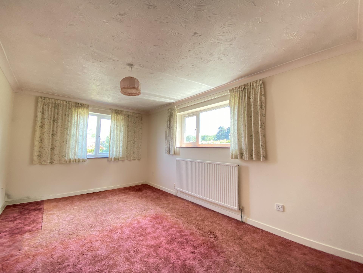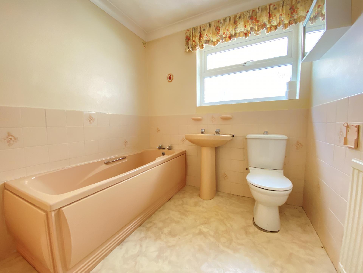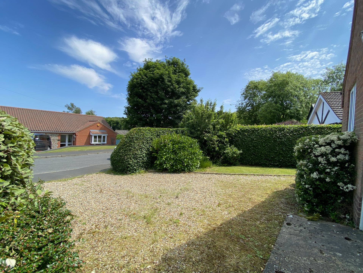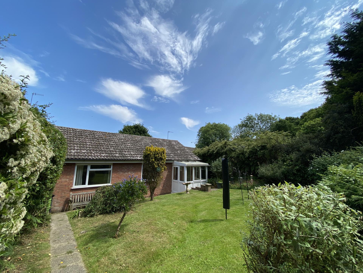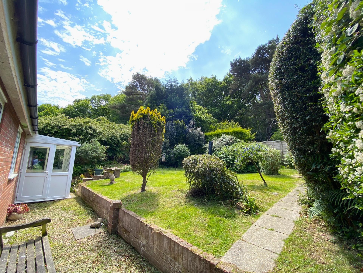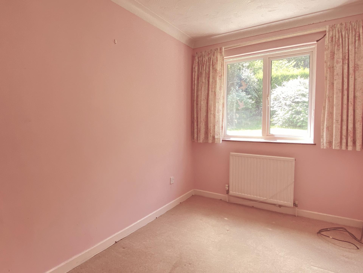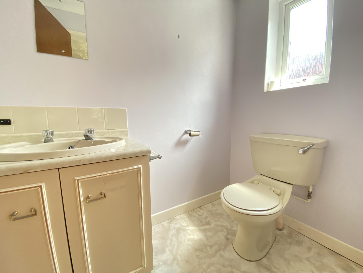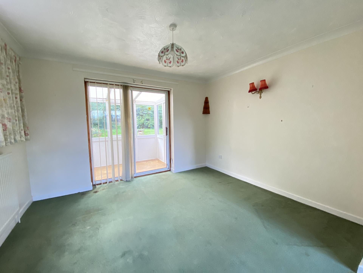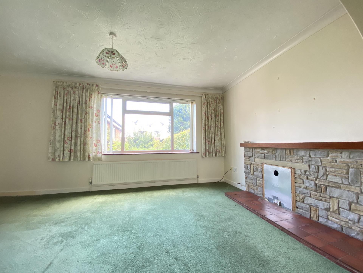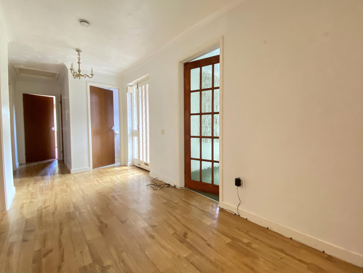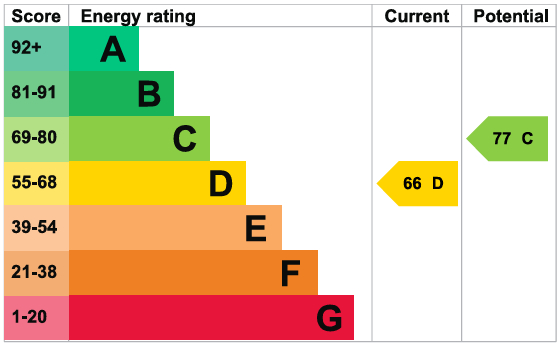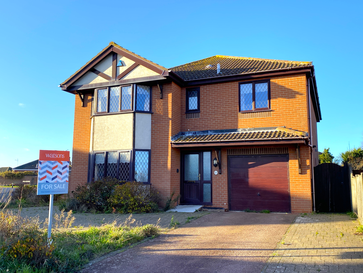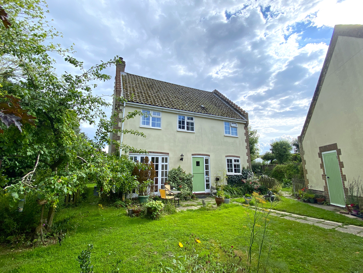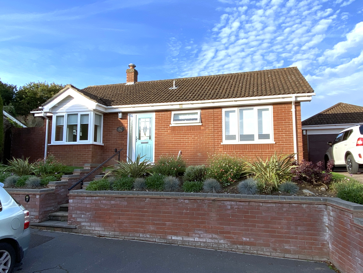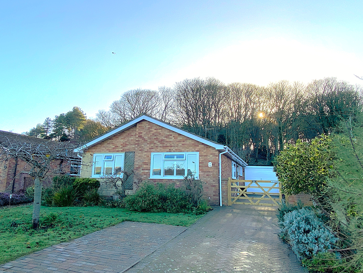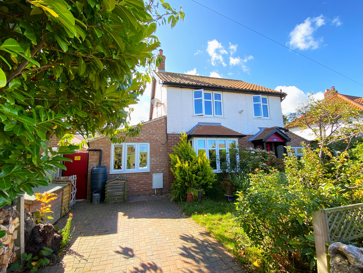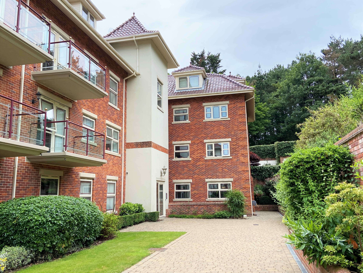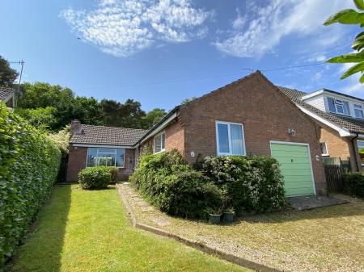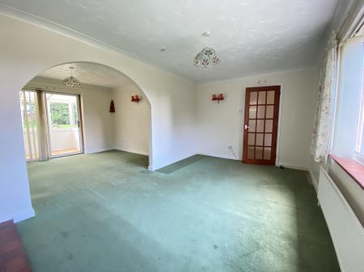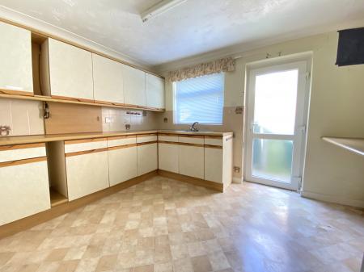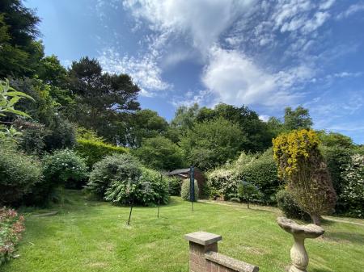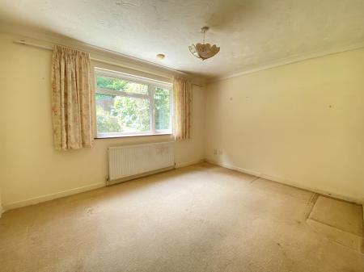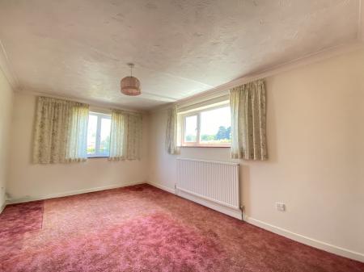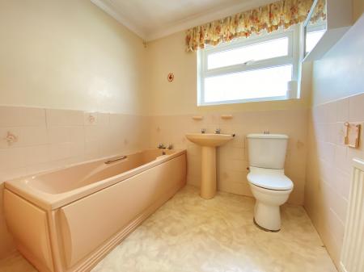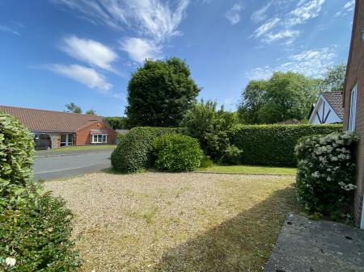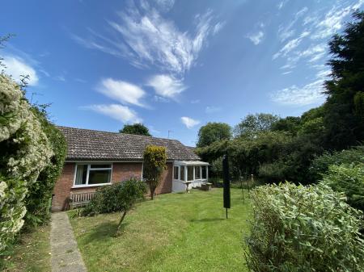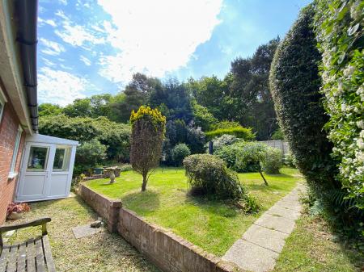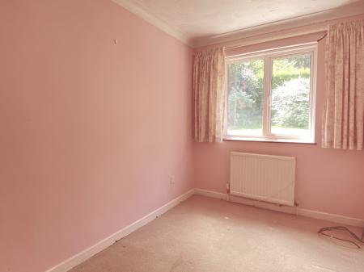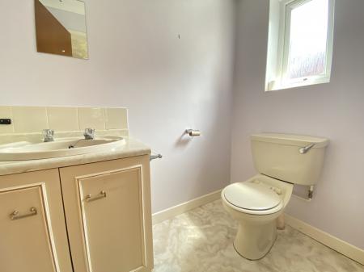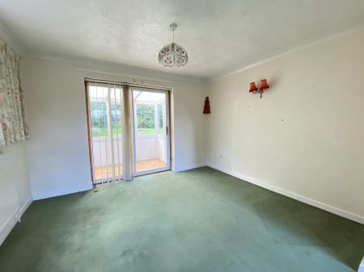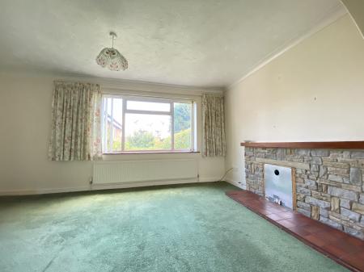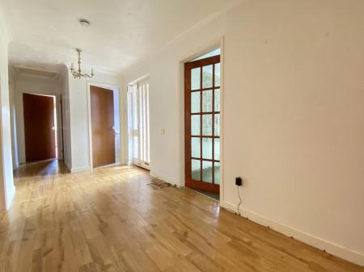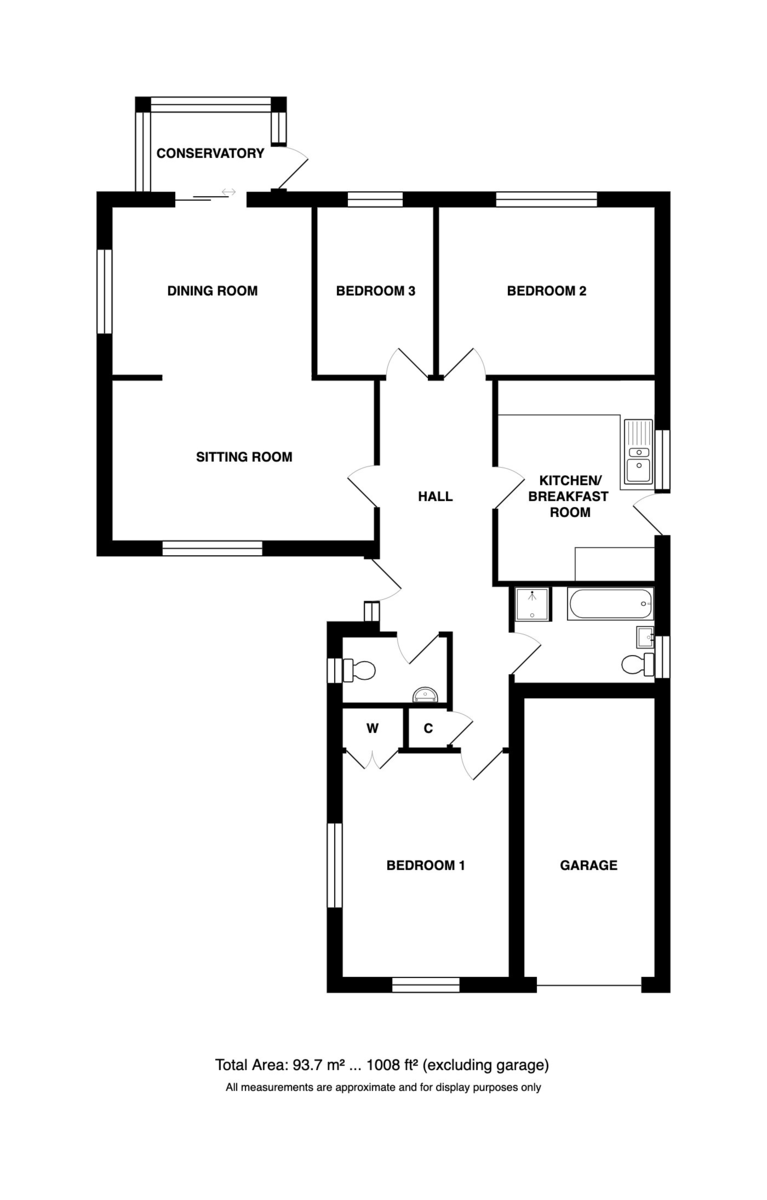- Sought after location
- Backs onto National Trust woodland
- Generous accommodation
- Sitting room opening to dining room
- Conservatory
- Fitted kitchen
- Three bedrooms
- Attached garage and off-road parking
- Mature South facing rear garden
- No onward chain
3 Bedroom Detached Bungalow for sale in Cromer
Location Nestled on the picturesque North Norfolk coast, West Runton is a delightful village that offers a perfect blend of natural beauty and modern convenience. Located between the National Trust woodland of Beeston, West Runton Heath, and the sea, this charming village is ideally situated along the A149 North Norfolk Coast Road, just 2.5 miles west of Cromer and 1.5 miles east of Sheringham.
West Runton boasts excellent public transport links, with frequent bus and rail services via The Bittern Line to Norwich, Cromer, and Sheringham via a single gage track with a regular, almost hourly trains. The village is well-equipped with several shops, including a post office/village store, tea room, furniture upholsterer, and camping store. Dining options are plentiful, with notable establishments such as the Links Hotel, Rocky Bottom, and The Village Inn. The village is also home to a stunning blue flag beach, designated as a site of special scientific interest, featuring the largest chalk reef in Europe, a haven for divers and beachcombers alike.
Description Set against the picturesque backdrop of the National Trust woodland of West Runton Heath, this detached bungalow boasts surprisingly spacious accommodation, ripe for modernisation. The property features a side entrance hall, a generous sitting room with an archway leading to the dining room, which opens onto the rear garden through the conservatory. The kitchen is equipped with ample cupboard space, and there are three double bedrooms, a bathroom, and a cloakroom.
The integral garage presents an exciting opportunity for additional accommodation, subject to planning permission and building regulation approval. Additional benefits include gas central heating and double glazing.
Offered for sale with no onward chain, this charming bungalow is a must-see to fully appreciate its potential and idyllic setting.
The accommodation comprises;
Reception Hall 21' 11" x 6' 9" (6.68m x 2.06m) to maximums Radiator, vinyl flooring, coved ceiling, built-in cloaks cupboard, built-in airing cupboard housing hot water tank.
Cloakroom 6' 3" x 3' 11" (1.91m x 1.19m) With low level WC, wash basin, window to side.
Sitting Room 15' 8" x 9' 7" (4.78m x 2.92m) Stone fire surround and hearth with gas point, radiator, fitted carpet, coved ceiling, uPVC sealed unit double glazed window, archway open to:
Dining Room 11' 11" x 10' (3.63m x 3.05m) Radiator, fitted carpet, coved ceiling, uPVC sealed unit double glazed window, double glazed patio door to:
Conservatory 7' 2" x 4' 9" (2.18m x 1.45m) uPVC framed with sealed unit double glazed windows and door to garden.
Kitchen/Breakfast Room 12' x 9' 4" (3.66m x 2.84m) Stainless steel single drainer sink unit inset in laminate roll edge worktop, fitted cupboards comprising base/drawer units, matching wall units, wall mounted gas fired boiler, coved ceiling, cushion vinyl flooring, uPVC sealed unit double glazed window and door to side.
Bedroom 1 15' 4" x 9' 11" (4.67m x 3.02m) Radiator, fitted carpet, uPVC sealed unit double glazed window, coved ceiling, built-in double wardrobe.
Bedroom 2 12' 11" x 9' 11" (3.94m x 3.02m) Radiator, fitted carpet, uPVC sealed unit double glazed window, coved ceiling.
Bedroom 3 9' 11" x 6' 11" (3.02m x 2.11m) Radiator, fitted carpet, uPVC sealed unit double glazed window, coved ceiling.
Bathroom 8' 10" (2.69m 4 piece suite, comprising panelled bath, pedestal wash basin, low level wc, tiled splashbacks, and separate tiled shower cubicle. uPVC sealed unit double glazed window, coved ceiling.
Outside The property is approached via a shingle driveway providing off road parking and leading to the integral garage. A gravel path edged by a neatly tended lawn leads to the front door. Mature hedges provide a good degree of privacy. A further path to the side of the property leads to the South facing rear garden, which provides a haven for wildlife. It is mainly laid to lawn, interspersed with mature shrubs and garden tree, edged by fencing and hedging backing onto woodland. There is a useful garden shed.
Services Mains gas, water, electricity and drainage are available.
Local Authority/Council Tax North Norfolk District Council, Holt Road, Cromer, NR27 9EN.
Tel: 01263 513811
Council Tax Band D
EPC Rating The Energy Rating for this property is D. A full Energy Performance Certificate available on request.
Important Agent Note Intending purchasers will be asked to provide original Identity Documentation and Proof of Address before solicitors are instructed.
This is an executor sale and there is only very limited information regarding the property available to the executors.
We Are Here To Help If your interest in this property is dependent on anything about the property or its surroundings which are not referred to in these sales particulars, please contact us before viewing and we will do our best to answer any questions you may have.
The price quoted for the property does not include Stamp Duty or Title Registration fees, which purchasers will normally pay as part of the conveyancing process. Please ask us if you would like assistance calculating these charges.
Property Ref: 57482_101301039146
Similar Properties
4 Bedroom Detached House | Guide Price £400,000
Set on a generous elevated corner plot this substantial four bedroom detached family home dating from the 1990's require...
3 Bedroom Detached House | Offers in excess of £390,000
Situated in a small village in the beautiful North Norfolk countryside, this detached house, built in the 1990's is in a...
2 Bedroom Detached Bungalow | Guide Price £385,000
Vendor has found and is very motivated to sell - An immaculately presented, extensively refurbished, two bedroom detache...
2 Bedroom Detached Bungalow | Guide Price £415,000
NO ONWARD CHAIN - MOTIVATED SELLER - Beautifully refurbished bungalow in sought-after Overstrand, offering sunny woodlan...
3 Bedroom Detached House | Guide Price £425,000
A Charming 1920s Arts & Crafts Detached Home with Character and Style, in an established and sought-after location.
3 Bedroom Apartment | Guide Price £425,000
Completely renovated to a high specification, a luxurious three bedroomed first floor apartment, situated in an exclusiv...
How much is your home worth?
Use our short form to request a valuation of your property.
Request a Valuation

