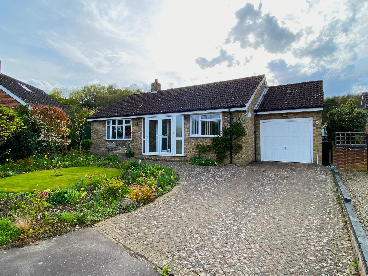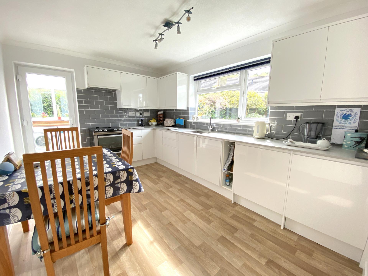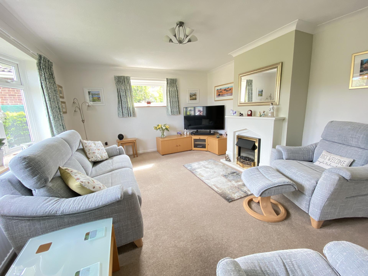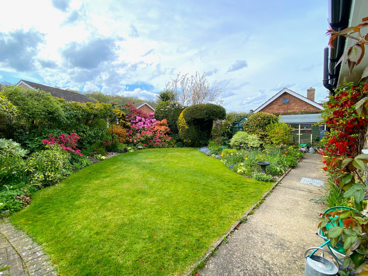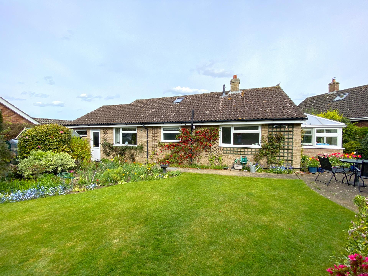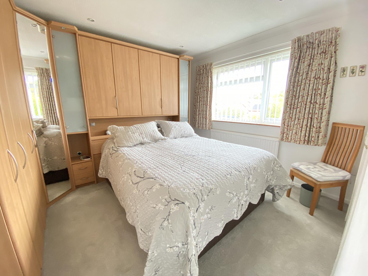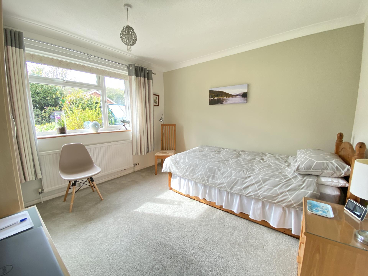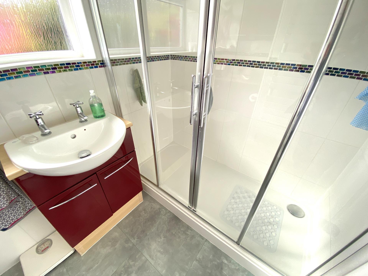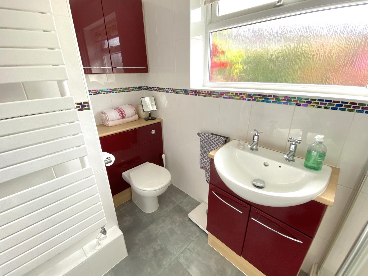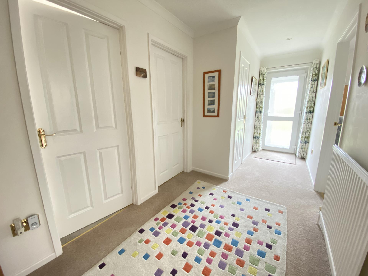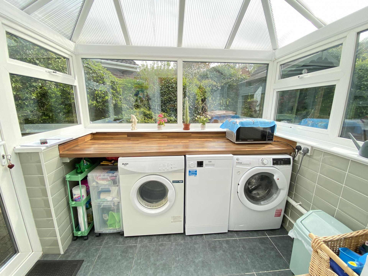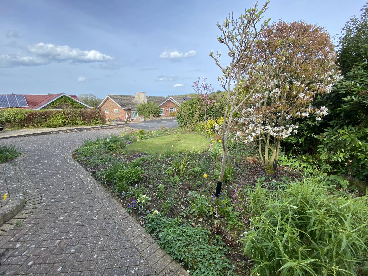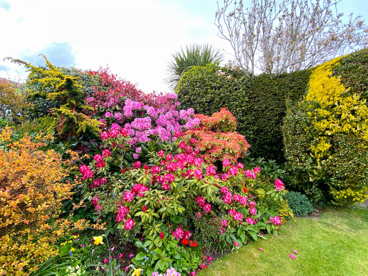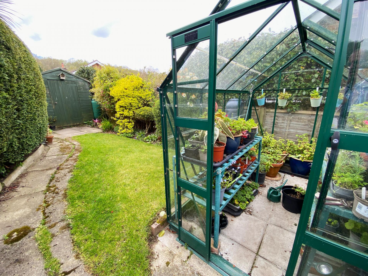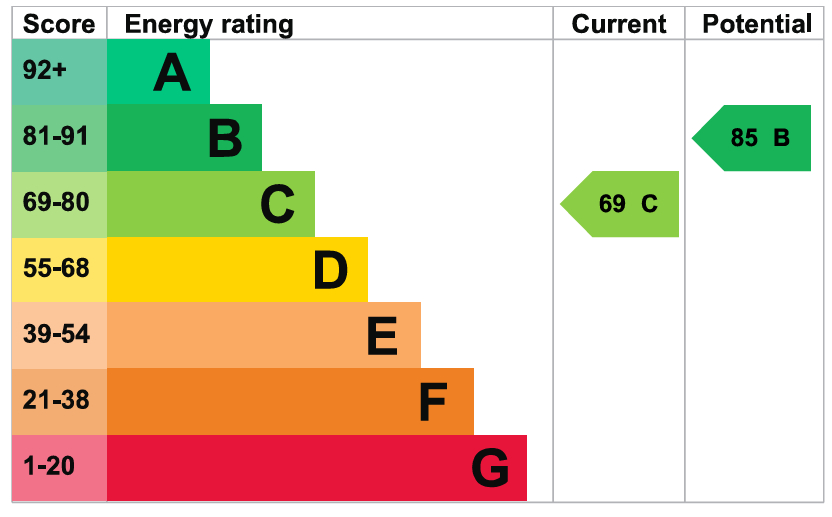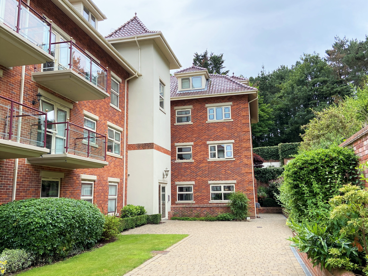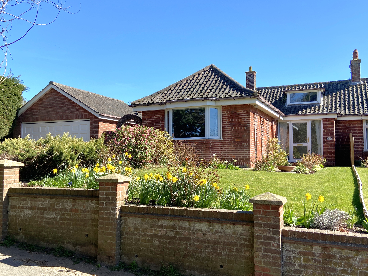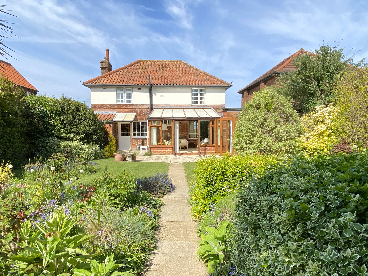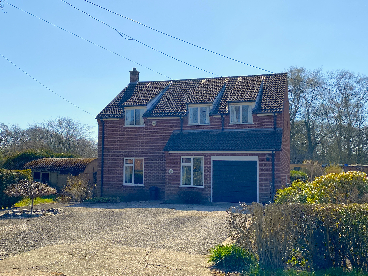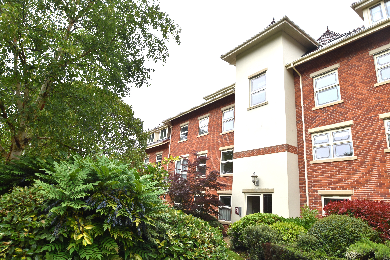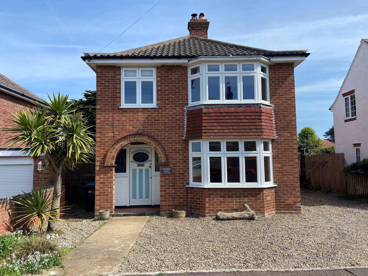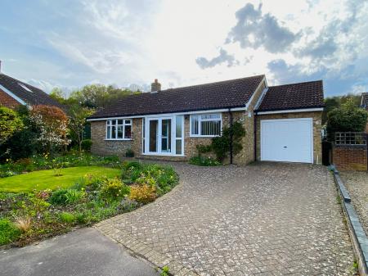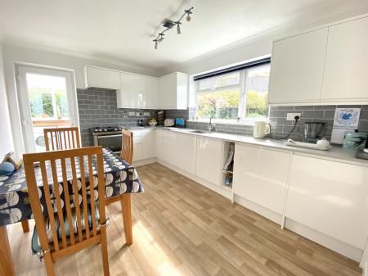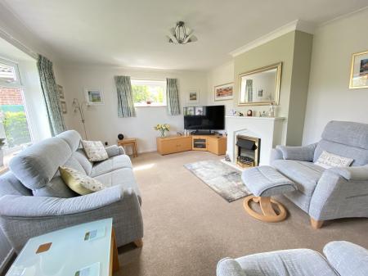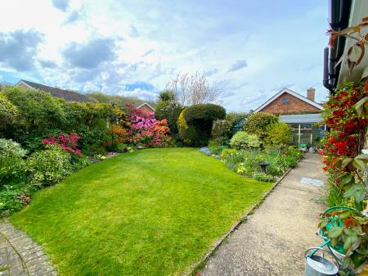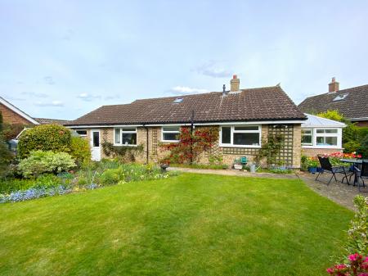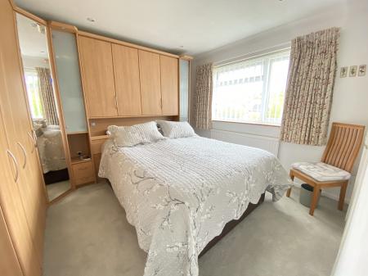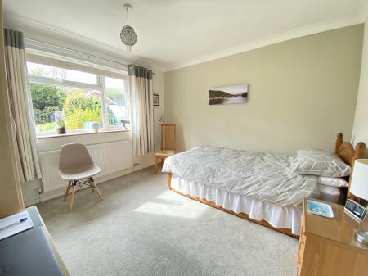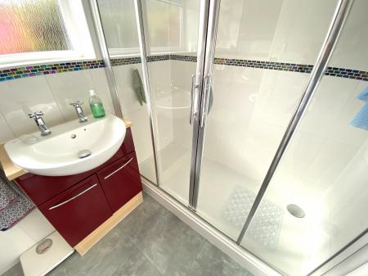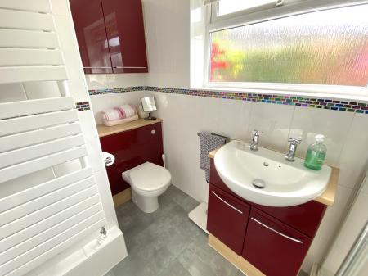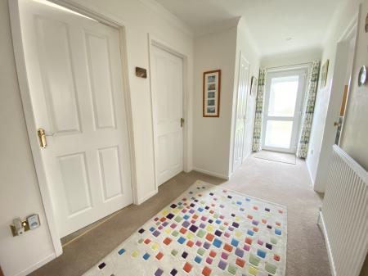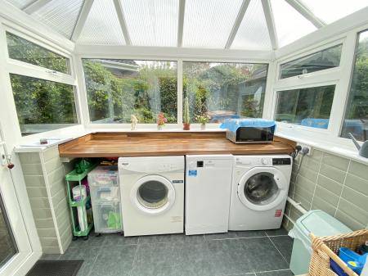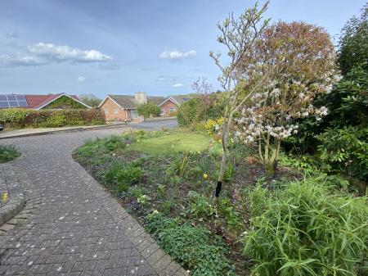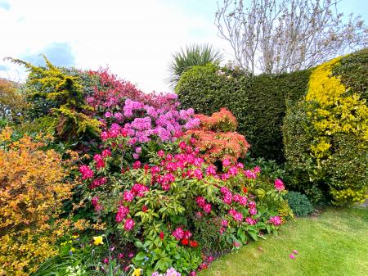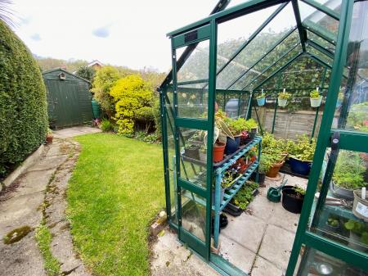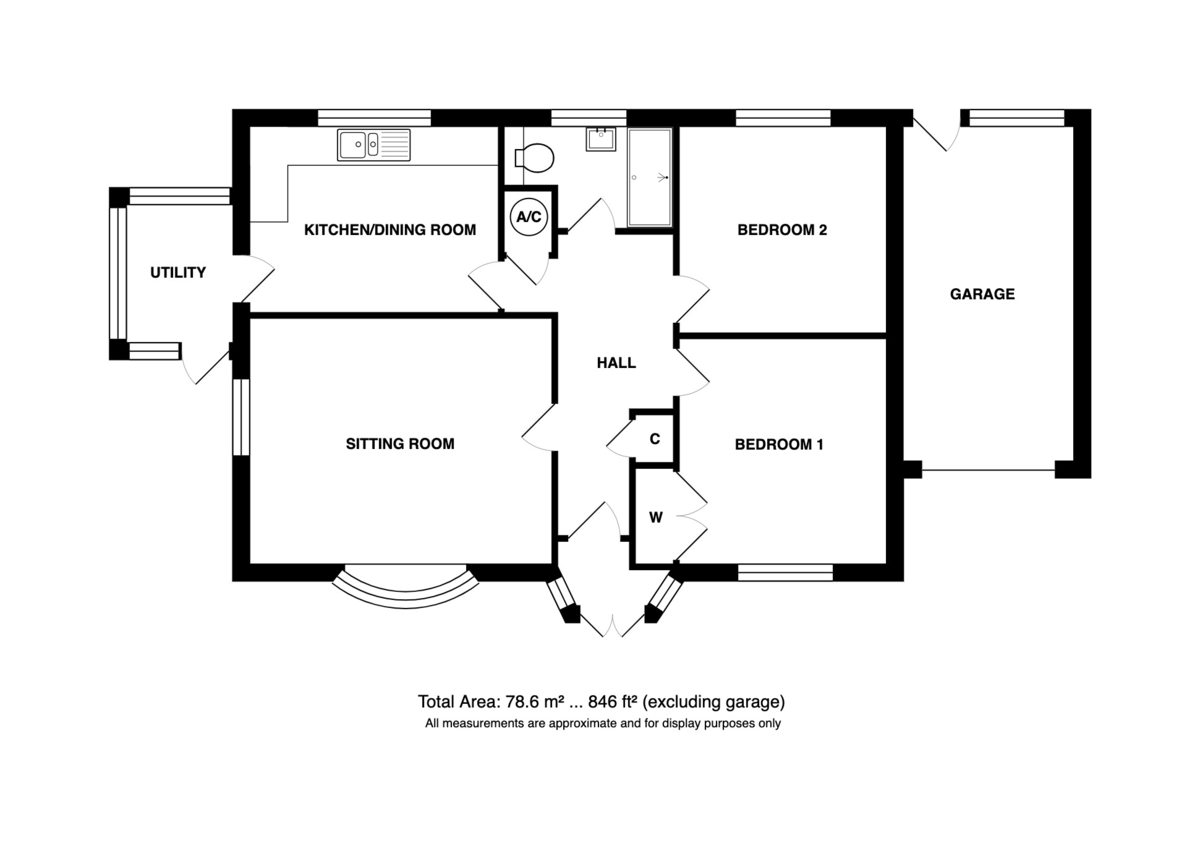- Coastal village location
- Village amenities and rail station
- Garage and driveway
- Good local woodland and cliff walks
- Beautifully finished throughout
- Attractive maturre gardens
- uPVC sealed unit double glazing
- Gas central heating
- Two double size bedrooms
- Well fitted kitchen and shower room
2 Bedroom Detached Bungalow for sale in Cromer
Location West Runton is a charming and highly sought-after village set along the stunning North Norfolk coast, perfectly positioned between the National Trust's Roman Camp woodlands and the sea. Just two miles from the bustling seaside towns of Sheringham and Cromer, the village offers a tranquil yet well-connected lifestyle with excellent access to local amenities.
This gentle coastal community boasts a range of everyday conveniences including local shops, a post office, popular restaurants, the renowned Links Hotel and golf course, a historic church, and its own much-loved beach. The beach features a fascinating chalk reef-Britain's largest-ideal for rock pooling and nature enthusiasts. West Runton also benefits from strong transport links, with regular train and bus services along the A149 providing easy access to the surrounding coastal towns and to Norwich.
Nearby Sheringham offers a broader range of amenities including schools, medical services, a theatre, leisure centre, Tesco supermarket, and an array of independent shops. The area is also a paradise for walkers, with access to scenic cliff-top paths and the expansive National Trust estates of Sheringham Park and Felbrigg Hall.
Description This superbly presented detached bungalow offers spacious, stylish living in a sought-after location. A welcoming uPVC double glazed porch opens into a generous entrance hall, featuring inset lighting, built-in cloaks storage, and loft access. The bright and airy sitting room boasts a bay window, mock fireplace with electric fire, and coved ceilings. A modern kitchen/dining room showcases sleek gloss white units, metro-tiled splashbacks, integrated fridge, and access to a practical utility room with further appliance space and garden access.
Two well-proportioned double bedrooms benefit from uPVC double glazed windows, fitted carpets, and the principal bedroom includes a built-in wardrobe. The contemporary shower room offers a double cubicle with Mira Sport shower, fitted cabinetry, and designer towel rail, all set against stylish ceramic tiling.
Outside, the home enjoys beautifully landscaped front and rear gardens, with a shaped brickweave driveway leading to a brick-built single garage with power, lighting, and garden access. The west-facing rear garden is a private haven, featuring a patio, summerhouse, manicured lawns, vibrant borders, a Yew-screened kitchen garden with sheds, greenhouse, and flourishing rhododendrons-evoking the charm of Sheringham Park in spring.
The accommodation comprises:
uPVC double glazed entrance porch and entrance door to:
Entrance Hall 15' 11" (4.85m) long widening to the rear. Inset lighting to coved ceiling, built-in cloaks cupboard, radiator, fitted carpet, 4-panel doors, access hatch to loft.
Sitting Room 16' x 13' (4.88m x 3.96m) plus bay Mock fire place with log effect electric fire, radiator, fitted carpet, TV point, uPVC sealed unit double glazed window to the side and bow bay window to the front, coved ceiling.
Kitchen/Dining Room 13' 2" x 9' 10" (4.01m x 3m) Stainless steel single drainer sink unit with chrome mixer tap inset to low-profile worktop, gloss white "J" profile fronted fitted base units comprising base units, drawer chest and wall mounted cupboards, contrasting grey metro-tiled splashbacks, integrated fridge, space for cooker with integrated hood above, wood effect flooring, uPVC sealed unit double glazed window, door to:-
Utility Room 7' 3" x 5' 7" (2.21m x 1.7m) Fitted worktop with plumbing for automatic washing machine and plumbing for dishwasher beneath, uPVC sealed unit double glazed windows, cellular polycarbonate roof,, sealed unit double glazed door to garden.
Bedroom 1 11' 11" x 10' 11" (3.63m x 3.33m) Radiator, fitted carpet, uPVC sealed unit double glazed window, built-in double wardrobe, coved ceiling with inset lighting.
Bedroom 2 10' 11" x 10' 11" (3.33m x 3.33m) Radiator, fitted carpet, fitted double wardrobe, uPVC sealed unit double glazed window.
Shower Room 8' 9" x 5' 4" (2.67m x 1.63m) White 3 piece suite comprising double shower cubicle with Mira Sport shower, wash basin with fitted cabinet beneath, wc with concealed cistern, designer towel rail, ceramic tiled floor, ceramic tiled floor with iridescent mosaic panel, uPVC sealed unit double glazed window, coved ceiling with inset lighting.
Outside The property enjoys attractively landscaped gardens to the front and rear.
The entrance is via a shaped brickweave drive which provides parking ad access to an attached Brick-built SINGLE GARAGE 17'8 x 9', with powered up and over door, light and power, window and door to garden and access hatch to garage eves.
Kerb appeal is enhanced by attractive planting of shrubs and herbaecous plants around a shaped law.
Gated access at the side leads to a further side garden area which wraps around the utility room, which opens into a most attractive and mature west-facing rear garden, with brickweave patio and adjacent summerhouse 6'8" x 4'6", beyond which is a shaped lawn, planted beds and borders and a bank of shrubs which include Rhodedendron, giving a taste of Sheringham Park in Spring. On the right side a thick Yew hedge screens a fruit & veg area with 2 sheds, small lawn and greenhouse.
Services Mains water, electricity and drainage are available
Local Authority/Council Tax North Norfolk District Council
Council Tax Band D
EPC Rating The Energy Rating for this property is C. A full Energy Performance Certificate available on request.
Important Agent Note Intending purchasers will be asked to provide original Identity Documentation and Proof of Address before solicitors are instructed.
We Are Here To Help If your interest in this property is dependent on anything about the property or its surroundings which are not referred to in these sales particulars, please contact us before viewing and we will do our best to answer any questions you may have.
Property Ref: 57482_101301038748
Similar Properties
3 Bedroom Apartment | Guide Price £425,000
Completely renovated to a high specification, a luxurious three bedroomed first floor apartment, situated in an exclusiv...
2 Bedroom Semi-Detached Bungalow | £425,000
An impressive and established semi-detached bungalow standing on just under quarter of an acre in an extremely sought af...
3 Bedroom Detached House | Guide Price £425,000
This charming, detached house, built in 1919 and used as a police house between 1936 and 1982, features a beautiful and...
3 Bedroom Detached House | Guide Price £435,000
An individual non-estate detached house, set well back from the road with 95' rear garden and super-spacious accommodati...
3 Bedroom Apartment | Guide Price £445,000
A well presented first floor apartment with two balconies and elevated views over the waterfall, pond and grounds situat...
3 Bedroom Detached House | Guide Price £450,000
A charming, double bay fronted detached character home with classic 1930's period features situated within a short walk...
How much is your home worth?
Use our short form to request a valuation of your property.
Request a Valuation

