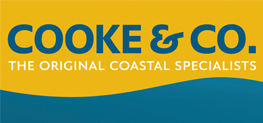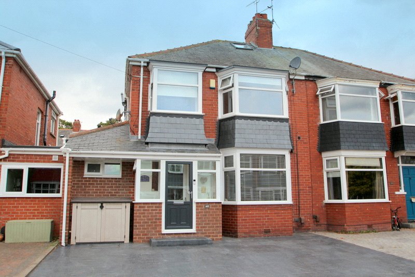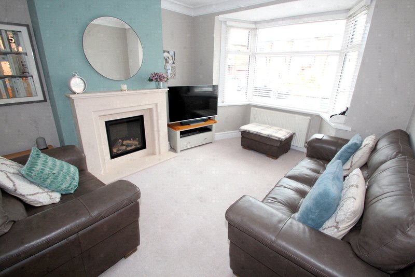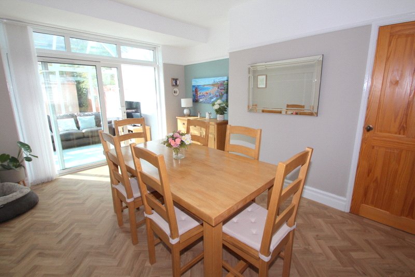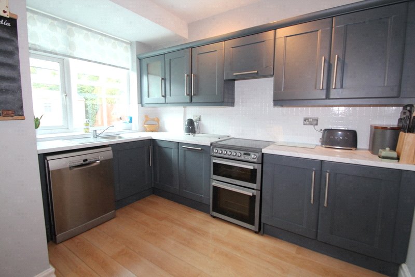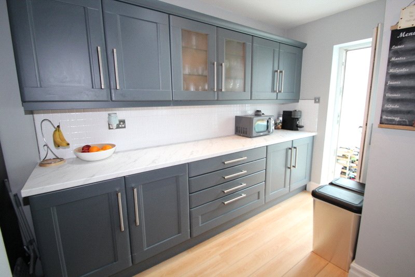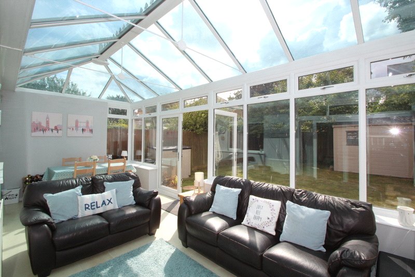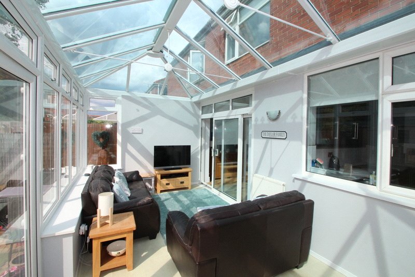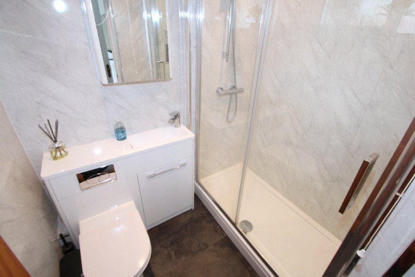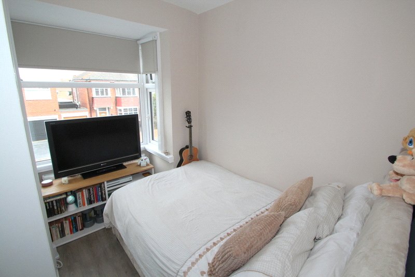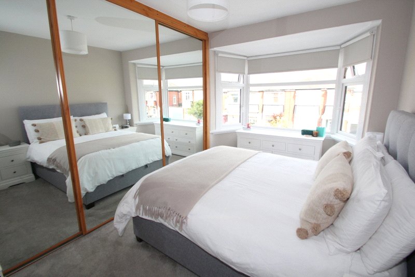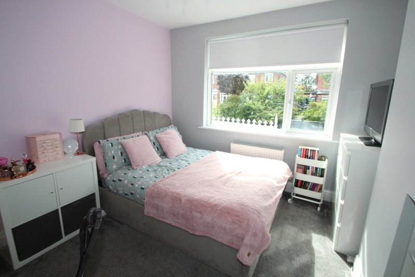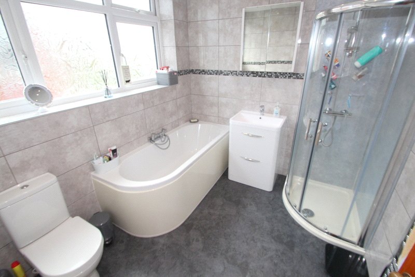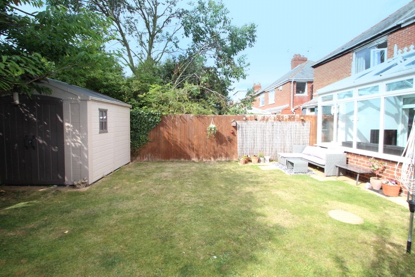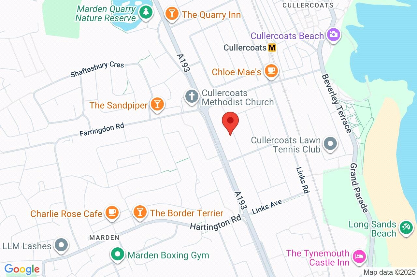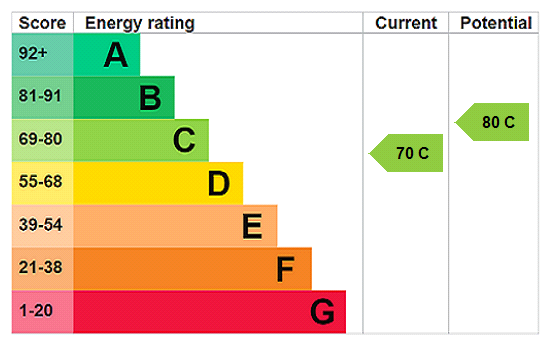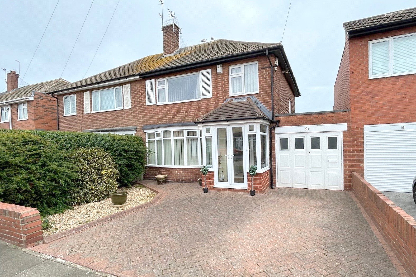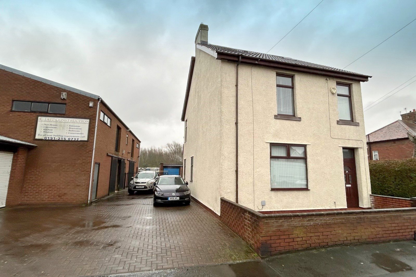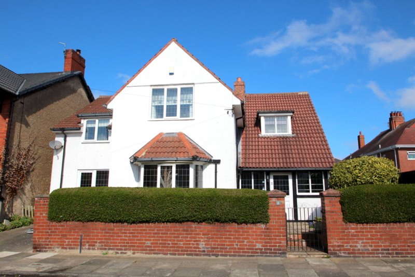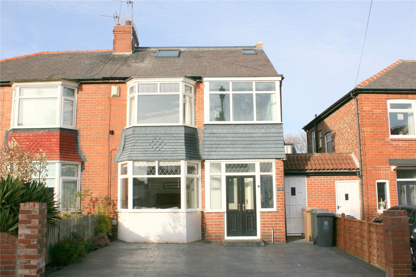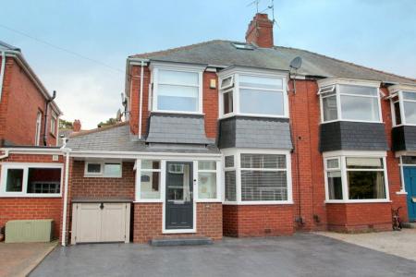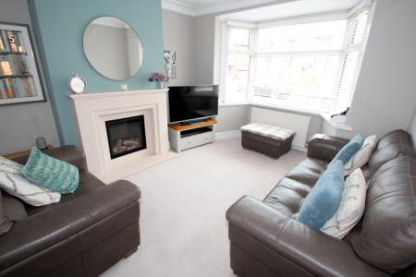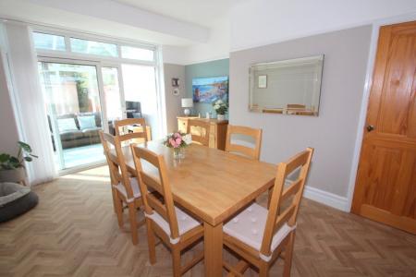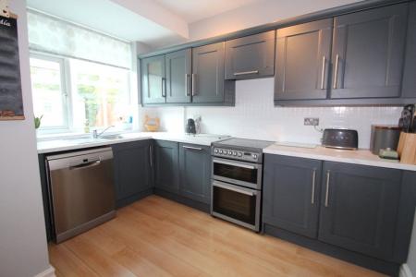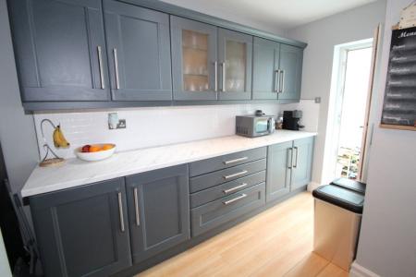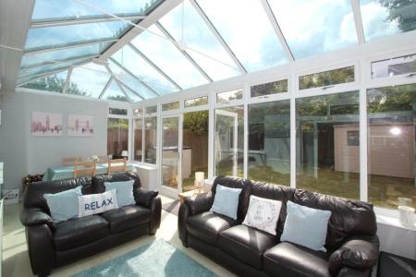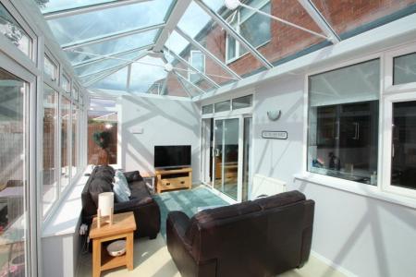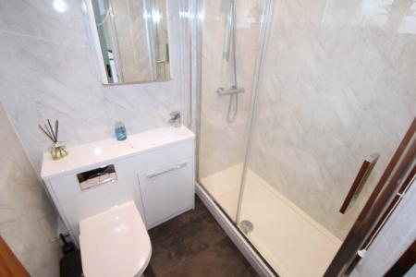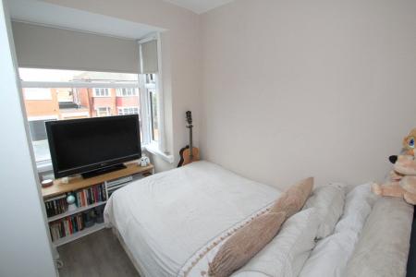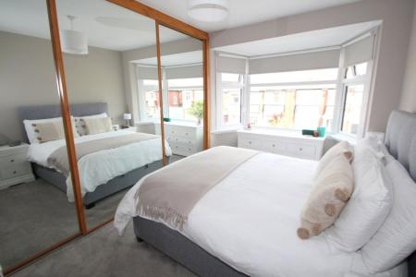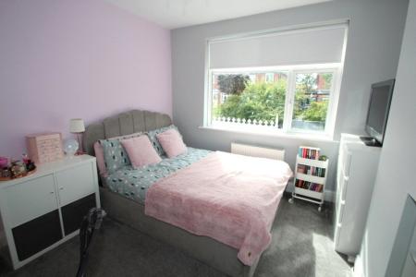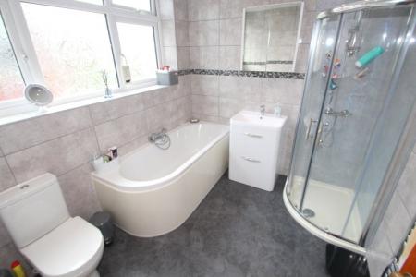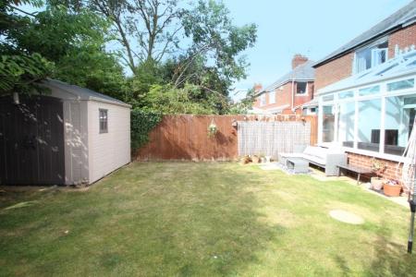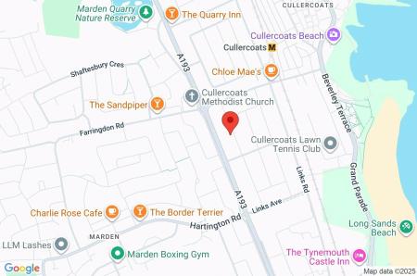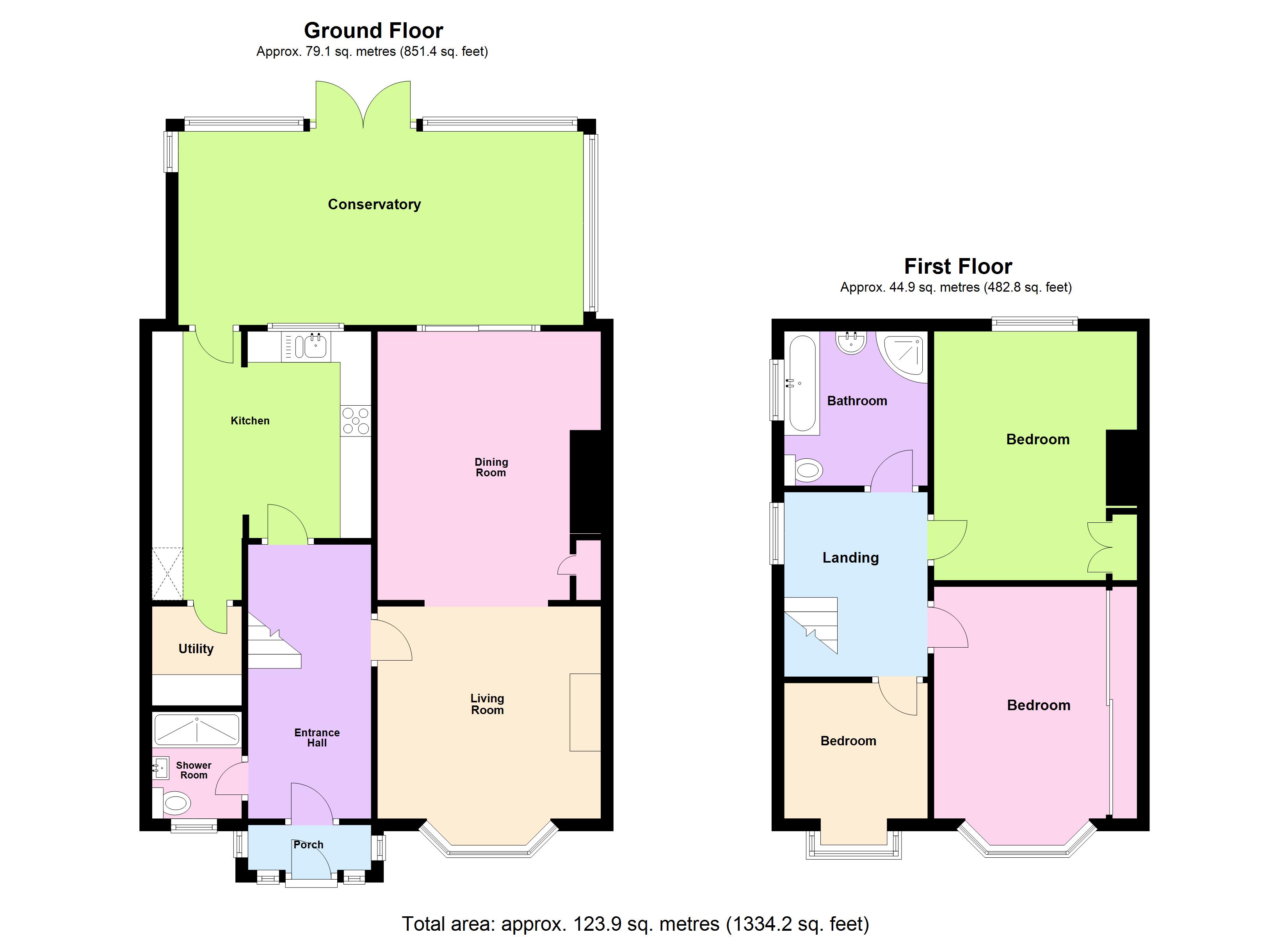- Spectacular Semi Detached
- Ground Floor Shower Room
- Large Conservatory
- Three Bedrooms
- Modern Family Bathroom/WC
- Fully Boarded Loft with Velux
- Off Road Parking
- Westerly Facing Rear Garden
- Freehold
- Council Tax Band C
3 Bedroom Semi-Detached House for sale in Cullercoats
A TRULY SPECTACULAR, THREE BEDROOM, SEMI DETACHED HOUSE ENJOYING WESTERLY FACING ASPECT TO THE REAR ELEVATION. In this highly favoured and sought after location close to the seafront, Metro, schools etc, this house is ready to move straight into and provides fabulous family accommodation. On the ground floor there is a useful shower room/WC, two large separate reception rooms and a huge 21'3" conservatory with westerly facing aspect overlooking the rear garden. In addition, there is an extended kitchen with range of modern Shaker style wall and floor units as well as a separate utility room with modern boiler. On the first floor there are three good sized bedrooms, all of which have built in fitted wardrobes. There is a larger style bathroom/WC with modern white four piece suite including separate shower cubicle. The property benefits from a fully boarded loft with Velux window and electrics. Externally there is a large front garden with off road parking for up to two/three vehicles. There is a westerly facing mature rear garden laid out mainly to lawns.
Undoubtedly one of the best examples available in the area at this time, an internal inspection is essential to fully appreciate the beautiful condition and numerous improvements carried out by the current owners. FIRST TO SEE WILL BUY!
Ground Floor
Entrance Porch Upvc double glazing, feature wood laminate style flooring.
Entrance Hall Staircase off to first floor, wall light point, wood laminate style flooring and radiator.
Shower Room/WC Modern white low level WC, wash hand basin in vanity unit, separate shower cubicle, spot lights, fitted mirror and heated towel rail.
Lounge 14'4" x 11'8" (4.37m x 3.56m). Into large double glazed window with white fitted venetian blinds, superb feature fireplace with log effect living flame style fire, TV point, cornicing, radiator. Open plan to dining room.
Dining Room 14'4" x 11'8" (4.37m x 3.56m). Feature oak style herringbone flooring, built in cupboard, picture rail, radiator, picture window with double glazed sliding patio doors leading to conservatory.
Conservatory 21'3" x 10'3" (6.48m x 3.12m). A magnificent addition to the house with full upvc double glazing, double French doors give access to westerly facing garden, TV point, wall light point and radiator.
Additional Conservatory Photograph
Kitchen 12'8" x 11'8" (3.86m x 3.56m). Range of modern grey, Shaker style wall and floor units with brushed stainless steel handles, stainless steel single drainer sink unit, electric cooker point, splash tiling, double glazed window with roller blind, feature wood laminate style flooring, glazed display cabinet, exit to utility.
Additional Kitchen Photograph
Utility Room 5'4" x 5'1" (1.63m x 1.55m). Wall mounted central heating boiler, plumbing for washing machine.
First Floor
Landing Double glazed window.
Bedroom One 9'5" x 7'10" (2.87m x 2.4m). Large walk-in square double glazed bay window with roller blind, built in fitted wardrobes with floor to ceiling mirror sliding doors, TV point and wood laminate style flooring, radiator.
Bedroom Two 14'10" x 9' min (4.52m x 2.74m min). Full range of built in fitted wardrobes with floor to ceiling mirror sliding doors, large double glazed bay window with fitted roller blind, radiator.
Bedroom Three 12'5" x 10'8" (3.78m x 3.25m). Built in cupboard, feature chimney recess, TV point, double glazed window with roller blind, radiator.
Family Bathroom/WC Modern white low level WC, wash hand basin in vanity unit, feature bath, separate shower cubicle, full tiling, spot lights, heated towel rail and double glazed window.
External Large concrete imprinted garden to front providing ample off road parking. Enclosed mature westerly facing rear garden laid out mainly to lawns with patio area.
Agent's Notes * 21'3" Conservatory
* Beautiful Kitchen and Bathroom
* Useful Ground Floor Shower Room/WC
* West Facing Rear Garden
* Viewing Essential
* Fully boarded loft with velux window and electrics
Tenure Freehold
Council Tax North Tyneside Council Tax Band C
Mortgage Advice A comprehensive mortgage planning service is available via Darren Smith of NMS Financial Limited. For a free initial consultation contact Darren on 0191 2510011.
**Your home may be repossessed if you do not keep up repayments on your mortgage**
Location Map
Important Information
- This is a Freehold property.
Property Ref: 20505_CCS250277
Similar Properties
Bluebell Wynd, Backworth, NE27
4 Bedroom Detached House | Offers Over £399,950
A SUPERB FOUR BEDROOM DETACHED HOME situated on Bluebell Wynd in Backworth. The property is a larger style 4 bed house b...
Roxburgh Terrace, Whitley Bay, NE26
5 Bedroom Terraced House | Offers Over £399,000
Offered with NO UPPER CHAIN, A DECEPTIVELY SPACIOUS 5 BEDROOM FAMILY HOUSE close to all local amenities.
3 Bedroom Semi-Detached House | Offers Over £390,000
A SUPERBLY PRESENTED THREE BEDROOM SEMI DETACHED HOUSE situated on Henley Road in Tynemouth with NO UPPER CHAIN. This ex...
Benton Road, West Allotment, NE27
4 Bedroom Detached House | £425,000
A FOUR BEDROOM DETACHED HOUSE together with a LARGE WAREHOUSE SPACE measuring over 60' x 34' spread over two floors. Thi...
4 Bedroom Detached House | Offers Over £425,000
A rare opportunity, (last sold 28 years ago), to purchase a FANTASTIC AND DECEPTIVELY SPACIOUS FOUR BEDROOM DETACHED HOU...
Seacombe Avenue, Cullercoats, NE30
4 Bedroom Semi-Detached House | Offers Over £430,000
DELIGHTFUL, FAMILY ORIENTATED LIVING is provided by this EXTENDED and CONSIDERABLY IMPROVED home that enjoys a WONDERFUL...
How much is your home worth?
Use our short form to request a valuation of your property.
Request a Valuation
