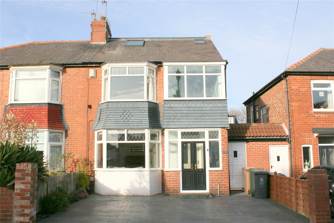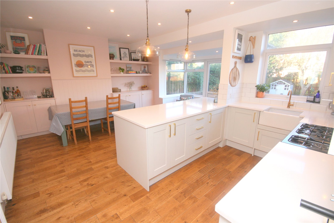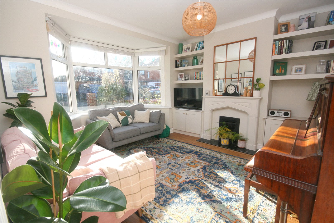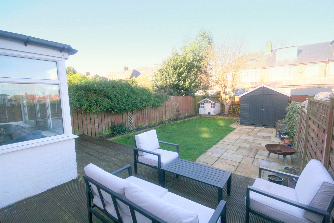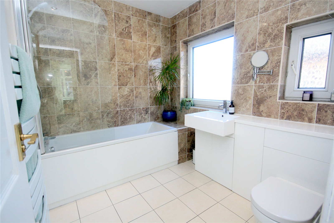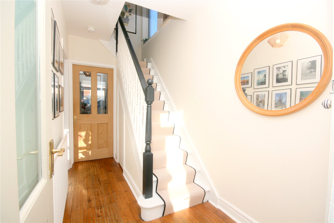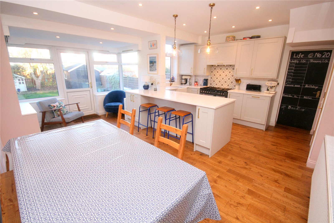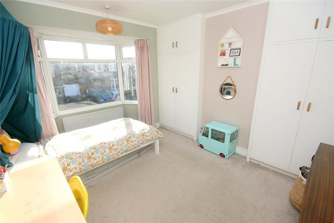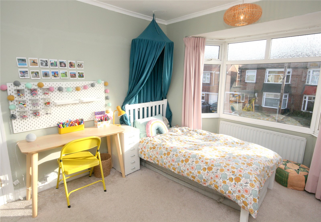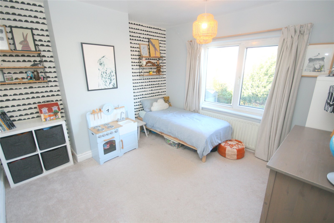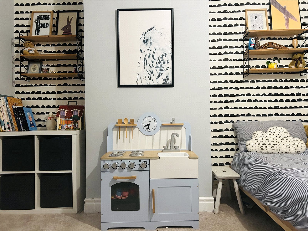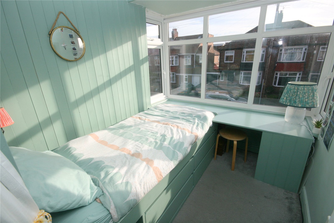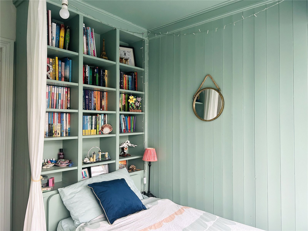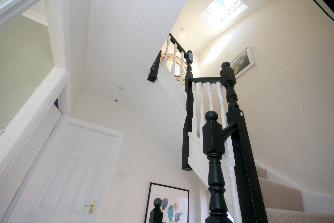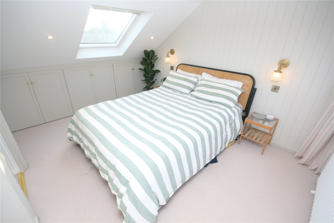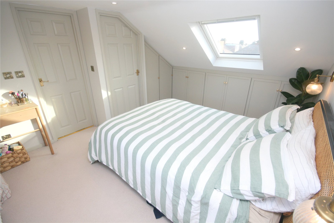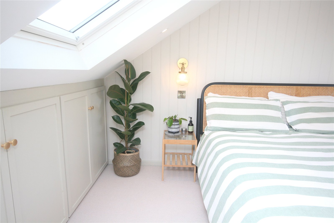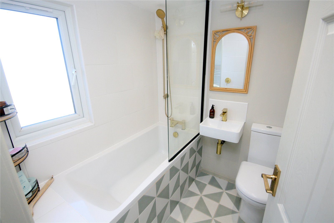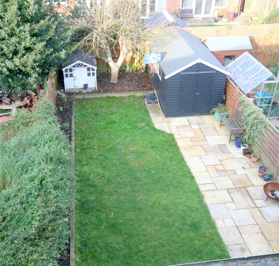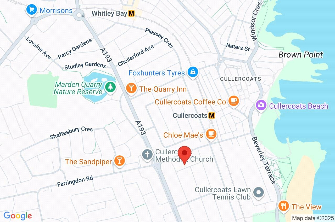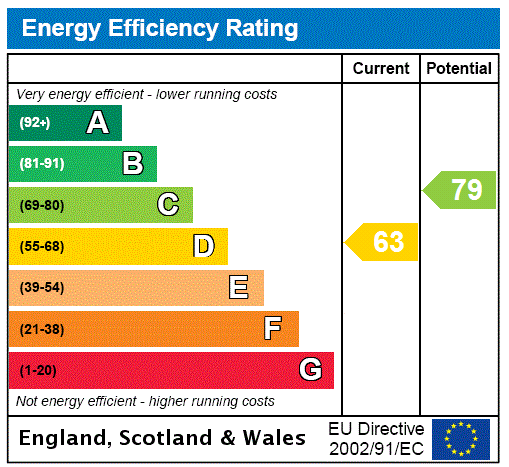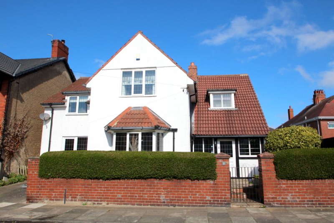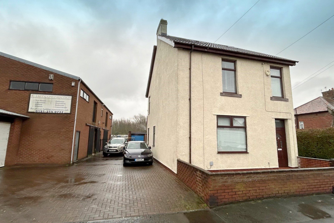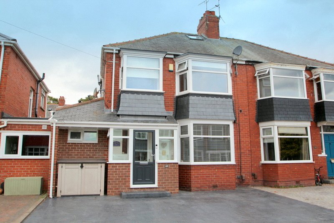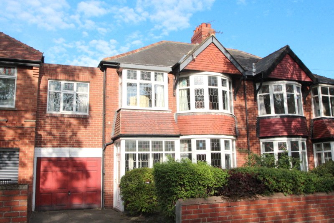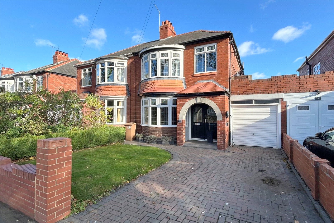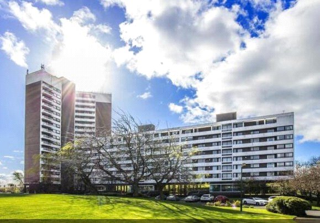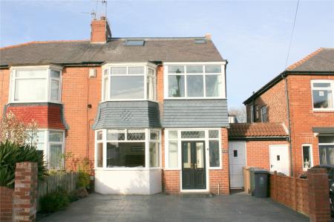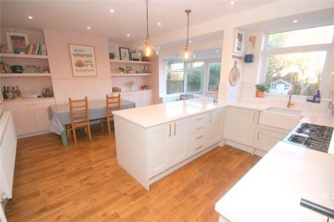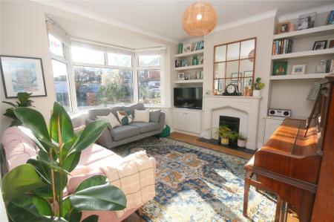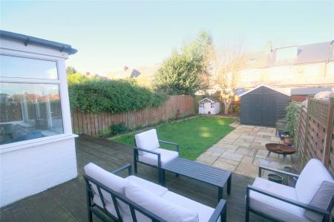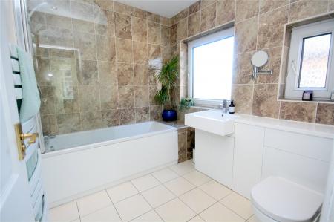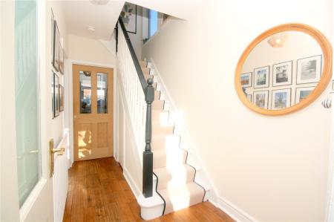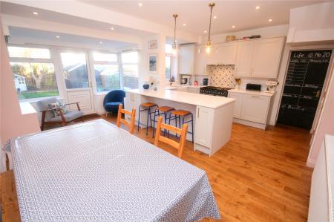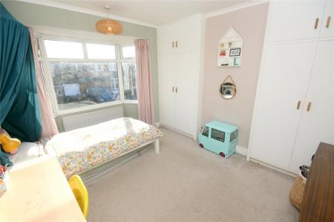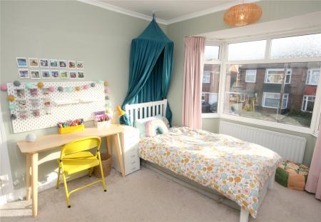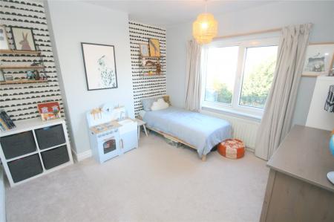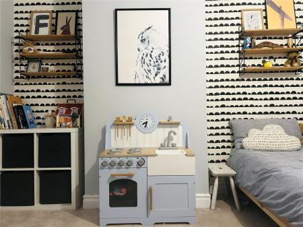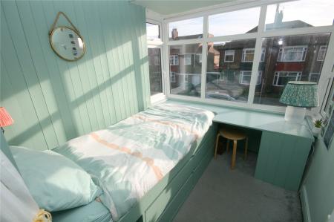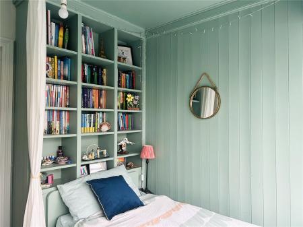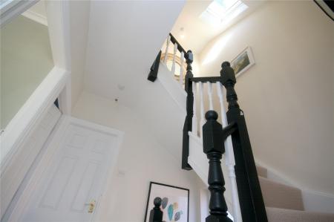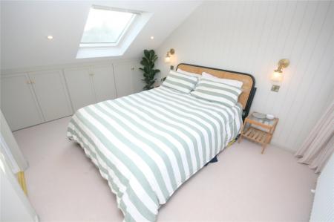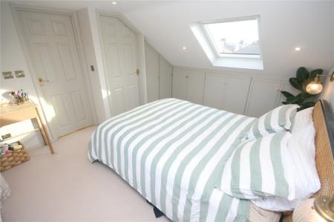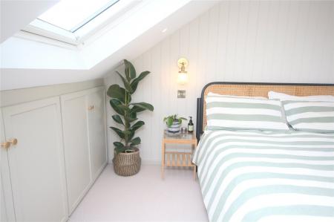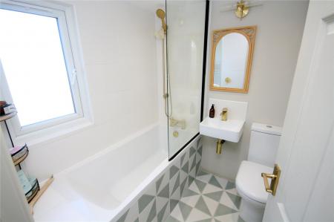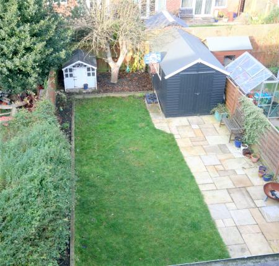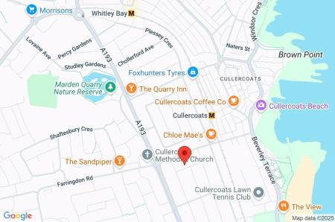- Improved and Extended Semi Detached
- Superb Family Living, Dining Kitchen
- Good Sized Utility
- Four Bedrooms
- Family Bathroom/WC
- Driveway Parking
- 50' Long Rear Garden
- Freehold
- Council Tax Band C
- EPC Rating D
4 Bedroom Semi-Detached House for sale in Cullercoats
DELIGHTFUL, FAMILY ORIENTATED LIVING is provided by this EXTENDED and CONSIDERABLY IMPROVED home that enjoys a WONDERFUL LOCATION for accessing EXTENSIVE TRANSPORT LINKS, EXCELLENT SCHOOLS, GENERAL LOCAL AMENITIES with the SEAFRONT at Cullercoats being only a short distance away. Providing VERSATILE FAMILY LIVING over three floors, this is a SUPERB OPPORTUNITY with an EARLY VIEWING STRONGLY ADVISED. Attractively presented and well-appointed, the property has double glazing and gas central heating and excellent outdoor space. To the ground floor there is an entrance porch, hallway, living room, a superb all-encompassing family living area with a modern well-equipped kitchen included and there is also a good-sized utility room. To the first floor there are three good sized bedrooms and a family bathroom/WC with shower and to the second floor there is an excellent main bedroom with en suite bathroom/WC also with shower. To the front there is driveway parking for 2 cars and at the rear a 50' long rear garden for outdoor entertaining or general safe family usage. We strongly recommend an early viewing of this excellent family home.
Ground Floor
Entrance Porch With double glazed entry doors and double glazed windows.
Hallway A most appealing 'welcome' to the property that includes radiator, attractive wood flooring, cloaks cupboard off and spindle staircase to the first floor with storage cupboard beneath.
Front Living Room 13'8" x 12'7" (4.17m x 3.84m). An excellent living and entertaining area situated to the front of the property that enjoys excellent natural light and includes radiator, double glazed bay window with fitted blinds, attractive wood flooring, coved ceiling, TV point and a feature fireplace with display shelving/storage cupboards to either side.
Family Living/Dining Kitchen 18'6" x 18'1" (5.64m x 5.5m). A superb all-encompassing family living, dining and entertaining area that has been 'created' by the present owners and is superbly appointed. To the kitchen area there is a Belfast sink unit set within a Silestone work surface surround incorporating draining board, a range style cooker with five gas rings, two ovens and grill together with extractor hood over, built in dishwasher and fridge, an excellent range of modern wall and floor units, combi central heating boiler, storage shelving, attractive wood flooring, built in lighting, 'subway' style wall tiling and extensive work surfaces incorporating a three person breakfast bar divider that has storage beneath and leads seamlessly into the sitting/dining area. This area has radiator, a continuation of the attractive wood flooring, extensive display shelving with storage cupboards beneath to recesses, space for dining table and chairs and sitting area, deep double glazed bay window with fitted roller blinds and including a double glazed door leading out to the rear garden.
Additional Photo
Utility Room 20'9" x 4'5" (6.32m x 1.35m). An excellent extra that has stainless steel sink unit with drainer, plumbing for washing machine, a good range of wall and floor units, work surfaces, power, lighting, wood flooring and doors giving access out to both front and rear.
First Floor
Landing Large double glazed window and continuation of the spindle staircase to the second floor.
Front Double Bedroom Two 13'5" (4.1m) x 10'1" (3.07m) to chimney breast. Radiator, double glazed bay window, coved ceiling and two fitted double wardrobes with locker storage over.
Additional Bedroom Two Photo
Rear Double Bedroom Three 11'3" x 11'3" (3.43m x 3.43m). Radiator and double glazed window.
Additional Bedroom Three Photo
Front Bedroom Four 9'3" x 7'5" max (2.82m x 2.26m max). Superbly appointed to include radiator, double glazed bay window with fitted roller blind, fitted bed base with drawer storage beneath and excellent shelved storage recess over together with a desk unit to the side.
Family Bathroom/WC 8'2" x 6'10" (2.5m x 2.08m). Well appointed to include a modern heated towel rail, deep panelled bath with shower over and glass shower guard, vanity wash basin, low level WC, wall and floor tiling built in ceiling lighting and two double glazed windows.
Second Floor
Landing Double glazed Velux window that allows light to cascade down the stairwell.
Double Bedroom One 12'5" x 10'7" (3.78m x 3.23m). A delightful main bedroom with feature column radiator, wall light points, double glazed Velux window to front with blind and large double glazed dormer to rear, built in wardrobing and extensive shelved storage cupboards to the eaves.
Additional Bedroom One Photo
Additional Bedroom One Photo
En Suite Bathroom/WC Well appointed to include modern heated towel rail, deep panelled bath with mains fed shower over and glass shower guard, wash basin, low level WC, wall and floor tiling, built in ceiling lighting, extractor fan and double glazed window.
External To the front of the property there is double width driveway parking together with a flower/shrub border, whilst to the rear, the property enjoys a large family orientated garden (50' x 23' approx.) that includes a raised decked terrace with steps down to the large sun patio, lawn, flower/shrub border, apple tree, large garden shed (13'10" x 8'0"), water tap, all with a fenced surround.
Additional Rear Garden Photo
Tenure Freehold
Council Tax North Tyneside Council Tax Band C
Mortgage Advice A comprehensive mortgage planning service is available via Darren Smith of NMS Financial Limited. For a free initial consultation contact Darren on 0191 2510011.
**Your home may be repossessed if you do not keep up repayments on your mortgage**
Important Information
- This is a Freehold property.
Property Ref: 20505_CCS240614
Similar Properties
4 Bedroom Detached House | Offers Over £425,000
A rare opportunity, (last sold 28 years ago), to purchase a FANTASTIC AND DECEPTIVELY SPACIOUS FOUR BEDROOM DETACHED HOU...
Benton Road, West Allotment, NE27
4 Bedroom Detached House | £425,000
A FOUR BEDROOM DETACHED HOUSE together with a LARGE WAREHOUSE SPACE measuring over 60' x 34' spread over two floors. Thi...
Seacrest Avenue, Cullercoats, NE30
3 Bedroom Semi-Detached House | Guide Price £415,000
A TRULY SPECTACULAR, THREE BEDROOM, SEMI DETACHED HOUSE ENJOYING WESTERLY FACING ASPECT TO THE REAR ELEVATION.
The Broadway, Cullercoats, NE30
4 Bedroom Semi-Detached House | Offers Over £450,000
In a prime and highly sought after location, a DECEPTIVELY SPACIOUS FOUR BEDROOM SEMI DETACHED HOUSE enjoying mature gar...
The Broadway, Cullercoats, NE30
3 Bedroom Semi-Detached House | Offers Over £460,000
A superb three bedroom semi-detached house situated on The Broadway. This excellent family home briefly comprises, to th...
3 Bedroom Apartment | Offers Over £475,000
Situated on the 12th floor of this prestigious and sought after Montagu Court development, a SPACIOUS OPEN PLAN THREE BE...
How much is your home worth?
Use our short form to request a valuation of your property.
Request a Valuation

