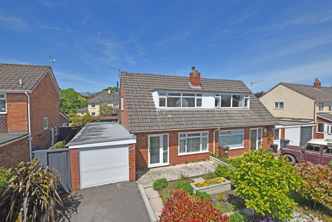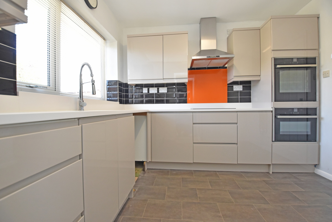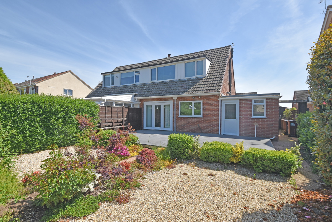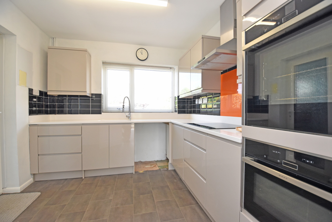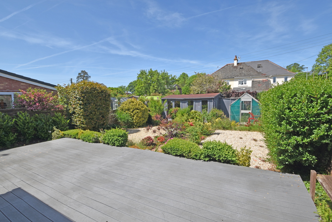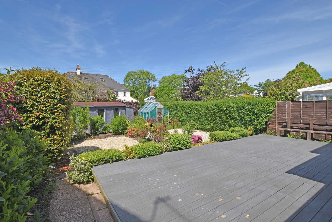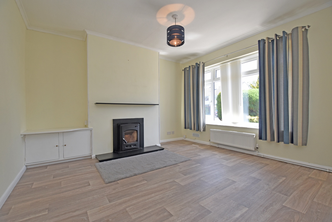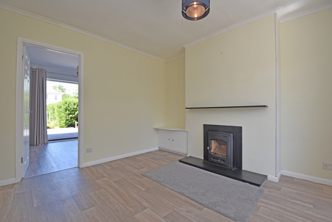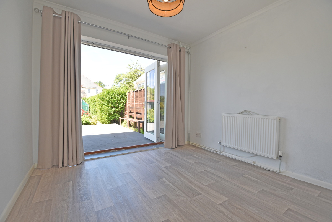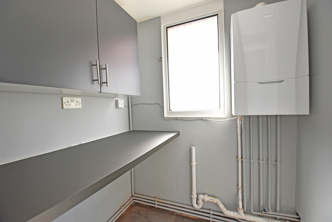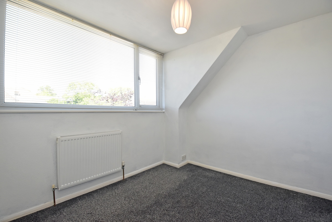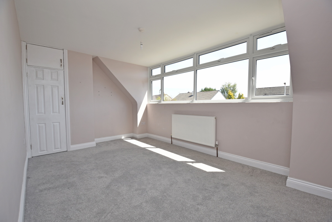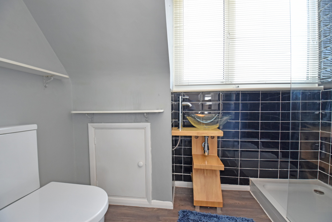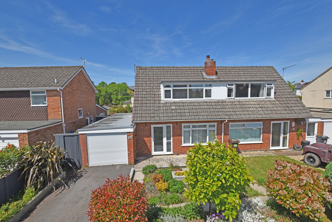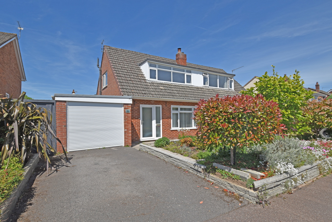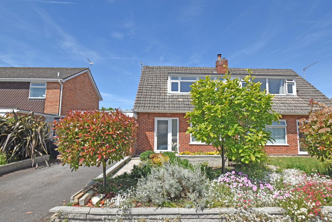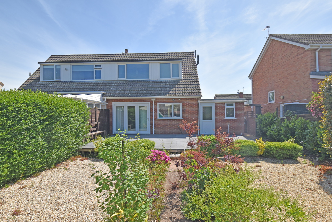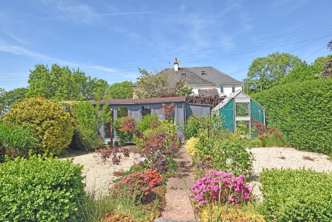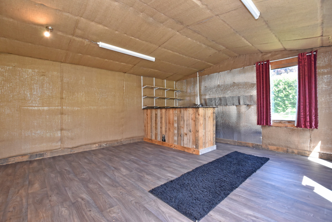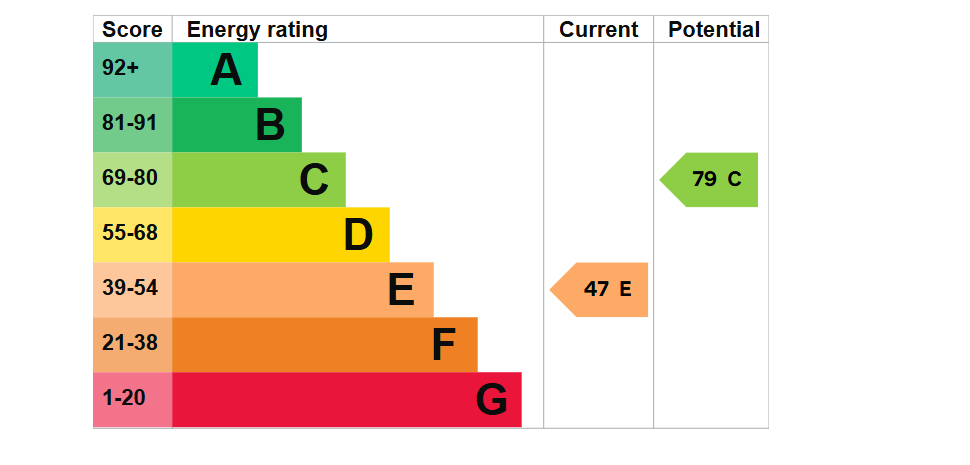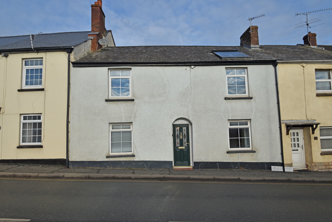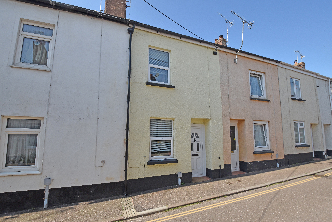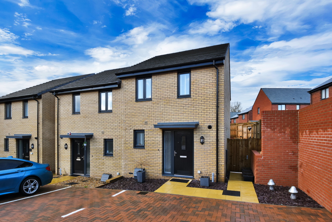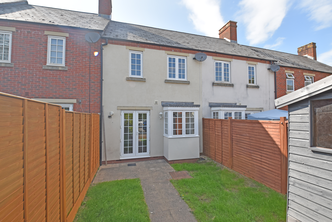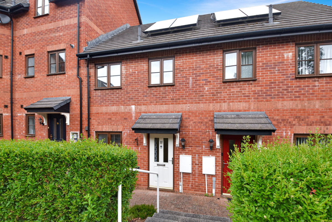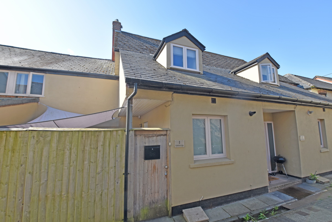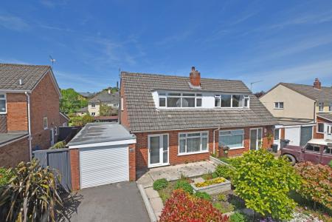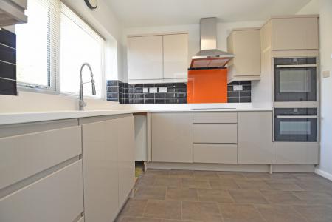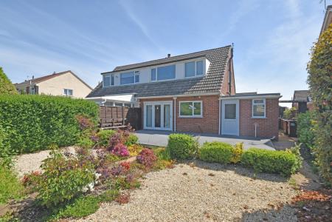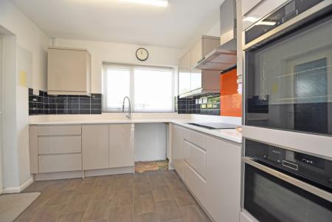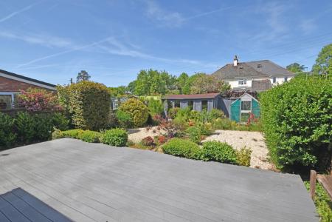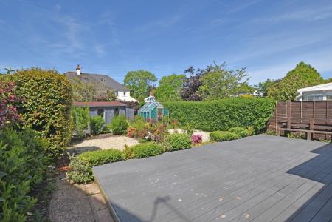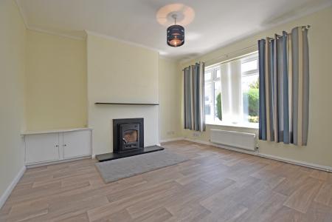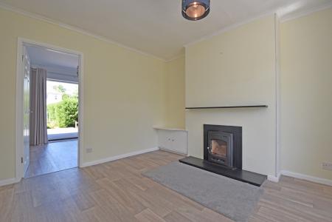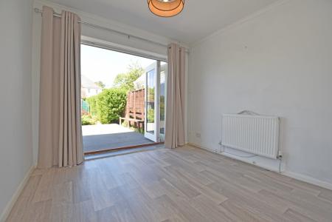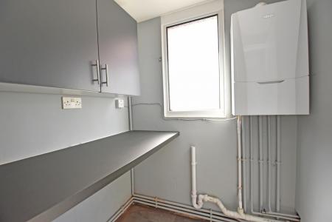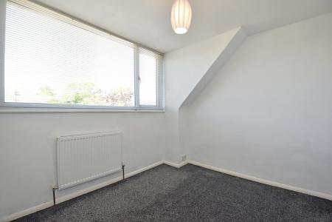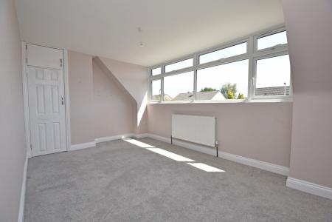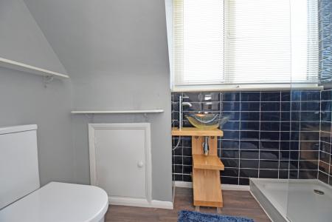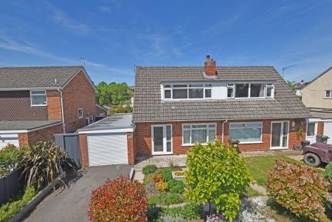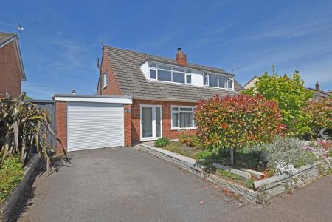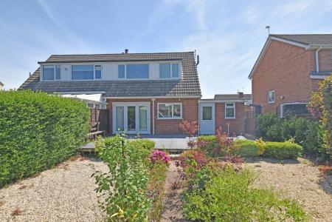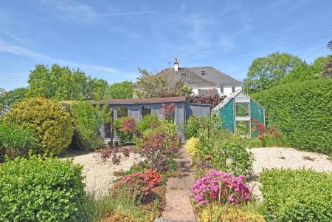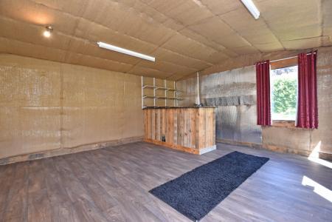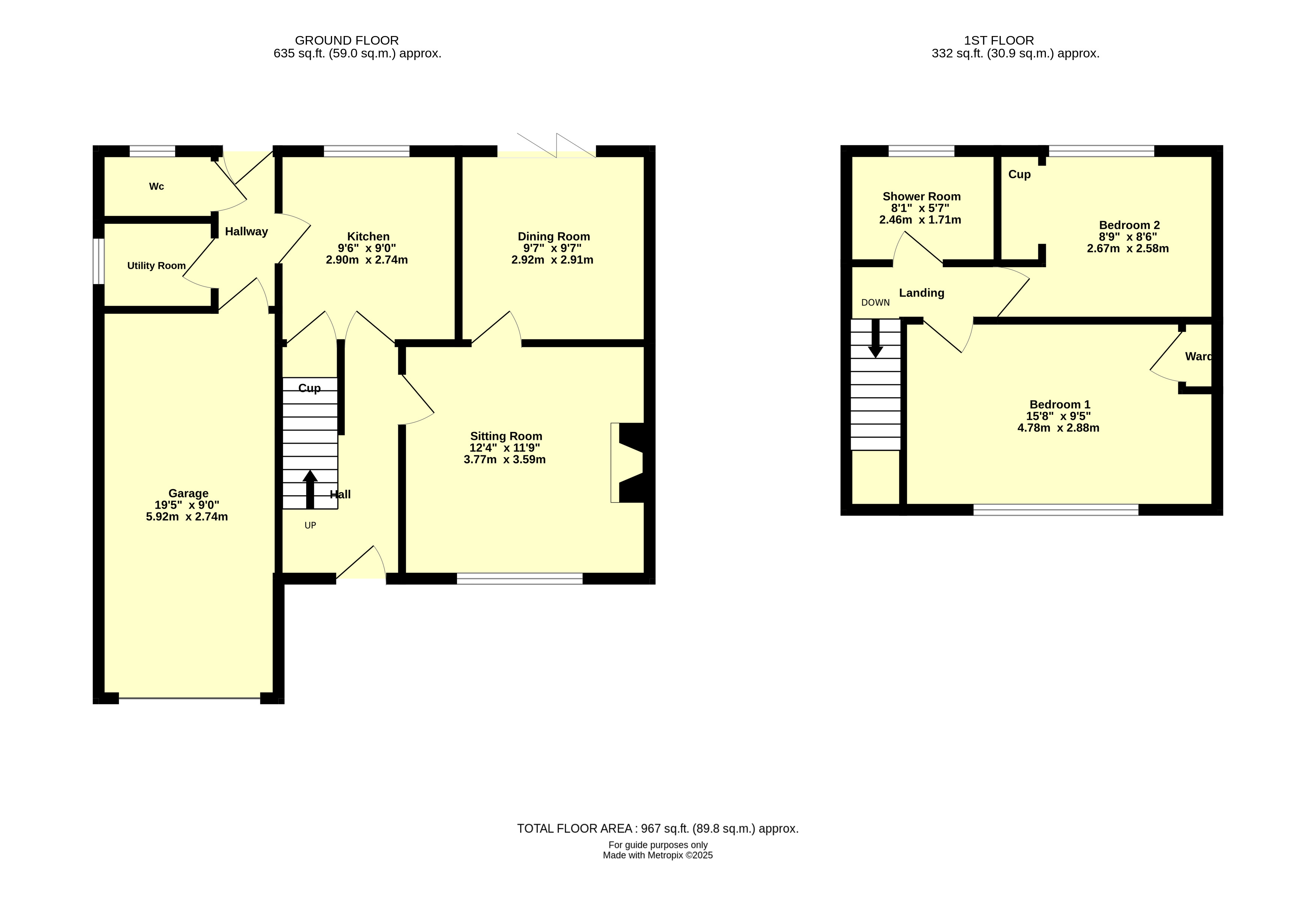- Semi-detached chalet-style home
- Large landscaped gardens
- Hall
- Cloakroom
- Sitting Room
- Dining Room
- Well appointed Kitchen
- Utility Room
- Two Bedrooms
- Modern Family Shower Room
2 Bedroom Semi-Detached House for sale in Cullompton
This semi-detached chalet-style home enjoys a convenient, tranquil location, set back from ever popular Court Drive, within easy reach of Cullompton facilities and M5. The accommodation includes two reception rooms, well appointed, contemporary kitchen, utility room, cloakroom, two bedrooms and a modern shower room. The generous gardens have been landscaped and with the large garden room, provide a delightful outdoor retreat. It should be noted that the property is constructed with brick and tiled exterior elevations, whilst, in keeping with many other properties of this era, rather than being of modern timber frame construction, has a steel frame, and in consequence may be unsuitable for a mortgage with some lenders.
Enjoying a tucked away location within a short walk of High Street shops, supermarkets and schools. The country town of Cullompton offers two doctors’ surgeries, vets practice, award winning Veysey Butchers and Bakehouse Coffee Shop/Bistro. The surrounding countryside offers a wealth of country pursuits with the nearby Blackdown Hills being designated as an area of Outstanding Natural Beauty. The M5 passes the town and facilitates rapid commuting south to the Cathedral City of Exeter and north to the county town of Taunton. The comparatively central Mid Devon location places the stunning national parks of Dartmoor and Exmoor together with north and south Devon coastlines all within a modest car journey.
· Semi-detached chalet-style home
· Highly popular Court Drive location
· Large landscaped gardens
· Gas central heating and double glazing
· Hall
· Cloakroom
· Sitting Room
· Dining Room
· Well appointed Kitchen
· Utility Room
· Two Bedrooms
· Modern Family Shower Room
· Large Garage with powered door
· Garden Room
· 15 miles Exeter, 18 miles Taunton
· Tiverton Parkway Railway Station 6 miles
· EPC rating “E”
· Council Tax Band “C”
· Freehold
· N.B. The property is of steel frame construction and consequently some lenders may decline to lend. Please check with your mortgage broker before booking a viewing!
On the Ground Floor
UPVC fully glazed front door to
Entrance Hall radiator, understairs cupboard with meters.
Sitting Room a lovely bright and airy room with extra wide window overlooking landscaped front garden, radiator, fireplace housing built-in multi-fuel stove with shelving and cupboard to alcove, door to
Dining Room radiator, bi-fold doors to extensive raised terrace and back garden.
Kitchen refitted with extensive range of stylish pale high gloss units comprising four base cupboards, two drawer backs, four wall cupboards, tall housing for double oven/grill, quartz effect moulded worktops with inset sink having mixer tap over, matching upstand, inset ceramic hob with extractor over, larder cupboard with cold slab, chrome ladder-style radiator, delightful outlook over large landscaped garden, glazed door to
Rear Lobby having door to back garden.
Cloakroom having modern white W.C. with integrated cistern and washbasin above, chrome ladder-style radiator, window.
Utility Room worktop with twin wall cupboards over, space and plumbing for washing machine, radiator, Ideal wall mounted gas fired boiler, window, internal door to attached Single Garage with light and power, powered roller door, window, shelving, workbench.
On the First Floor
Turning stairs to Landing well lit by flank window, access to loft.
Bedroom 1 impressive double room, wide window overlooking Court Drive, fitted cupboards with shelving, radiator.
Bedroom 2 shelved recess, pleasant outlook over rear garden, radiator.
Shower Room stylishly refitted with extra-wide walk-in shower, close coupled W.C., feature glass washbasin in decorative surround with pillar mixer tap, chrome ladder-style radiator/towel rail, door to eaves access.
Outside
The property is approached over its own drive to the attached Single Garage. Landscaped, well stocked front garden with established trees and shrubs, extensive paved area, side pedestrian access to rear garden offering covered log store and bin storage areas, extensive, low maintenance composite decking leading to a largely hard landscaped rear garden with gravelled areas interspersed with well stocked borders, having pathway leading to the Aluminium Framed Greenhouse, Implement Store and Timber Built Garden Room (15’5 x 13’6) with light and power, twin glazed doors and adjoining composite decking.
Services
The Vendor has advised of the following, and it is advised to check all this information prior to viewing:-
· Main electricity, water, gas and drainage
· Current utility providers:
· Electricity - Mains
· Gas - Mains
· Water and drainage - S.W. Water
· Mobile coverage: EE and O2 networks currently showing as available at the property
· Current internet speed showing at: Basic - 15 Mbps; Superfast - 75 Mbps; Ultrafast - 1000 Mbps
· Telephone: Landline connected in the property
· Satellite/Fibre TV availability: BT and Sky
Important Information
- This is a Freehold property.
Property Ref: 11909
Similar Properties
Station Road, Cullompton, EX15
3 Bedroom Terraced House | £200,000
This impressive double fronted town centre cottage is offered to the market with no onward chain and represents a wonder...
2 Bedroom Terraced House | £175,000
This well presented traditional town cottage is ideally suited for both first time buyers and investors, and is within...
Elizabeth Road, Cullompton, EX15
2 Bedroom Semi-Detached House | Shared Ownership £150,000
This beautifully presented modern, semi detached home offers a superb opportunity for first time buyers on the shared ow...
Heyridge Meadow, Cullompton, EX15
2 Bedroom Terraced House | £210,000
This beautifully-presented modern home comes to the market with no onward chain and is ideally suited for both first-tim...
Padbrook Mews, Cullompton, EX15
2 Bedroom Terraced House | £217,000
This beautifully presented modern home nestles in a tucked away, edge of town cul-de-sac, ideally located for quick acce...
St Andrews Lodge, The New Cut, Cullompton, EX15
2 Bedroom Terraced House | £217,500
This completely modernised home offers a wonderful opportunity for those seeking a centrally located and easy to maintai...
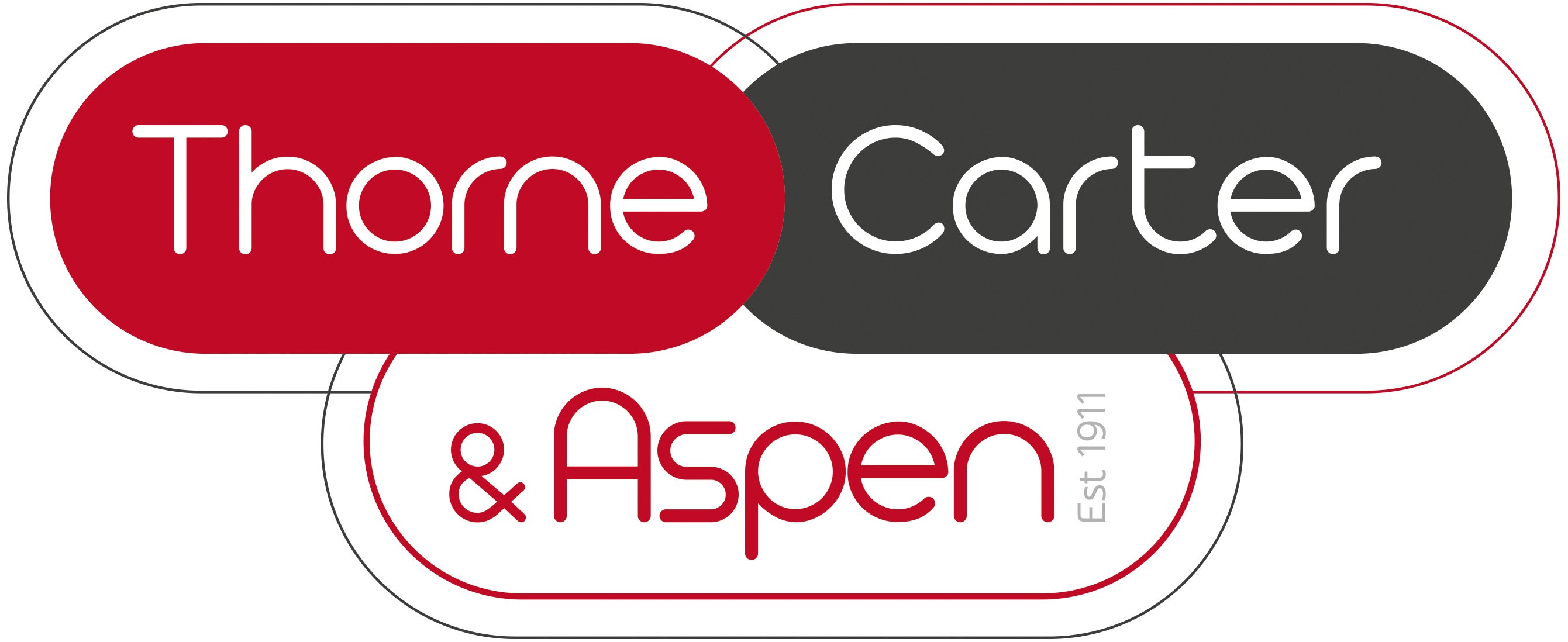
Thorne Carter and Aspen (Cullompton)
11 High Street, Cullompton, Devon, EX15 1AB
How much is your home worth?
Use our short form to request a valuation of your property.
Request a Valuation
