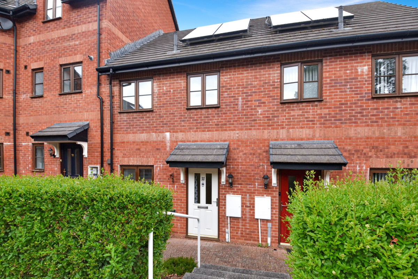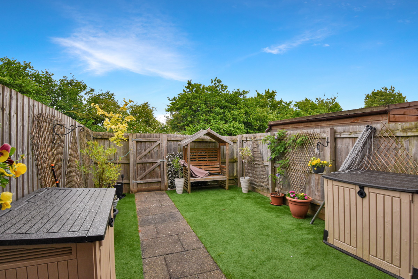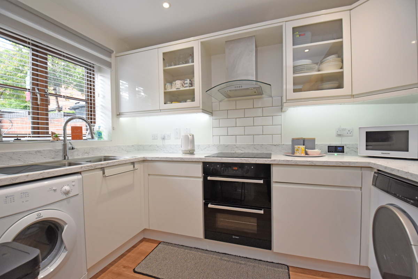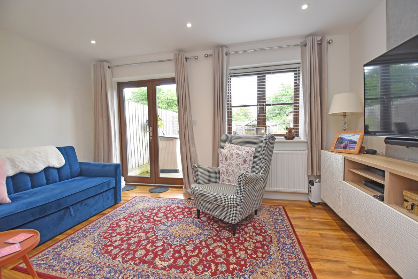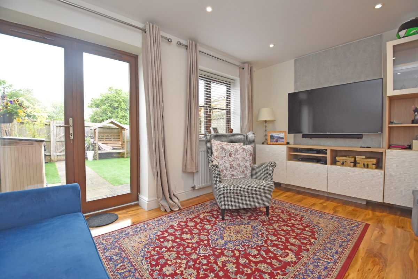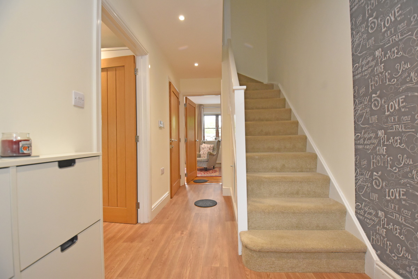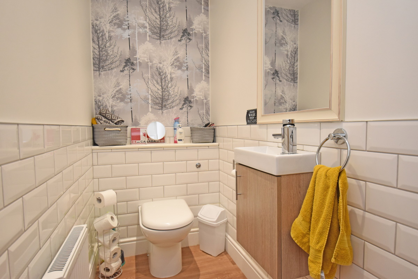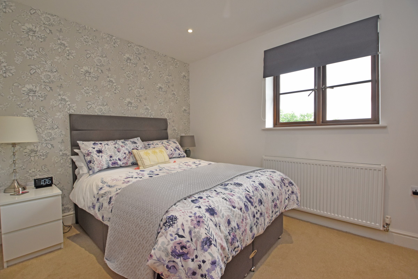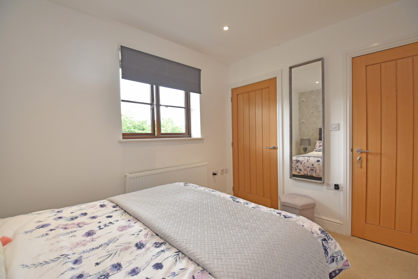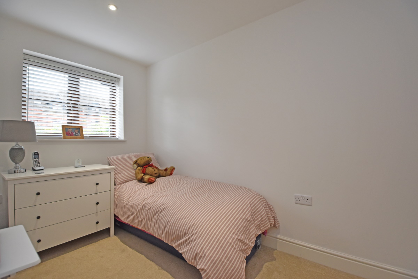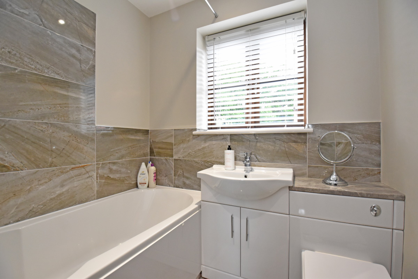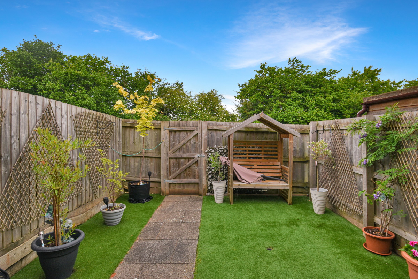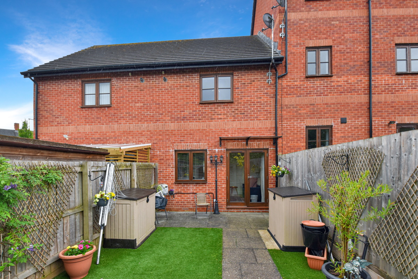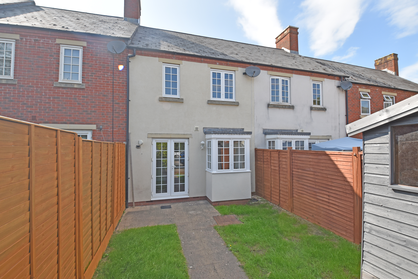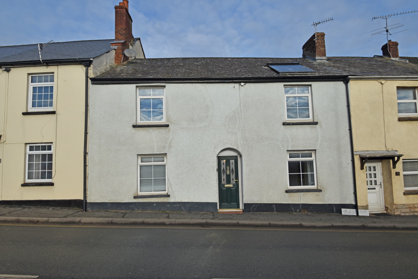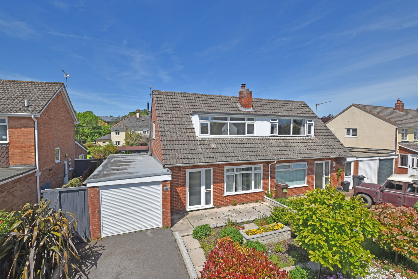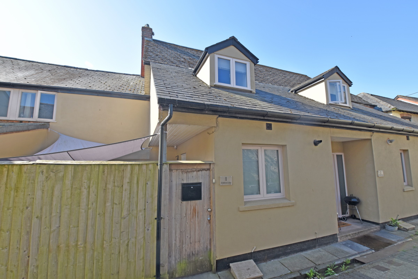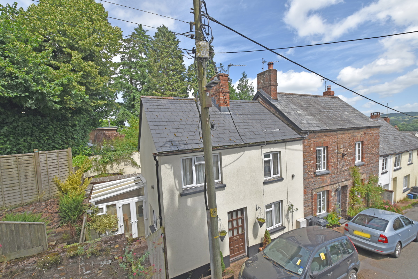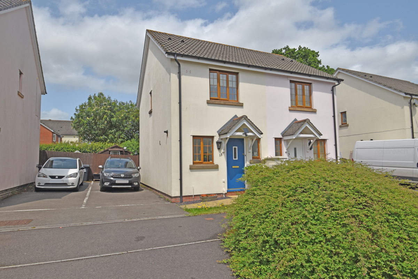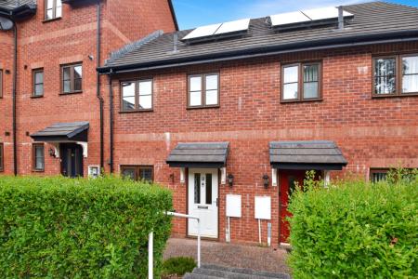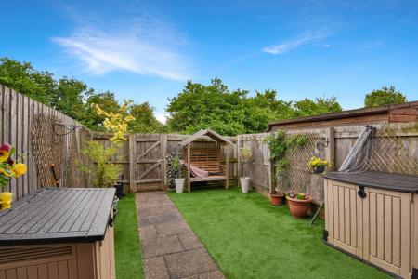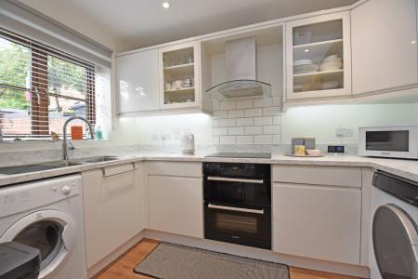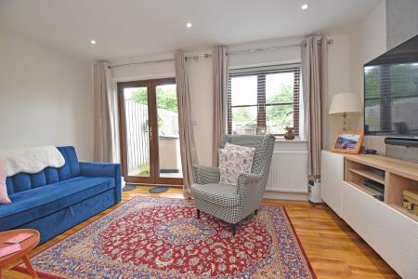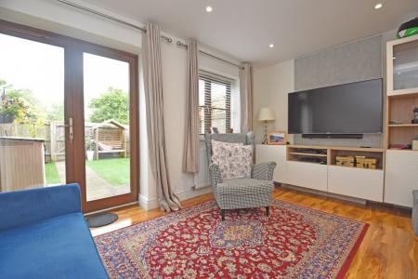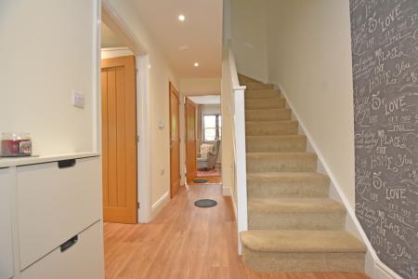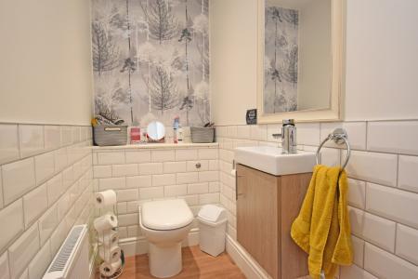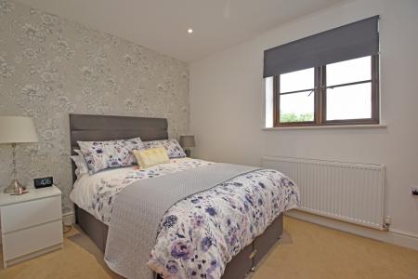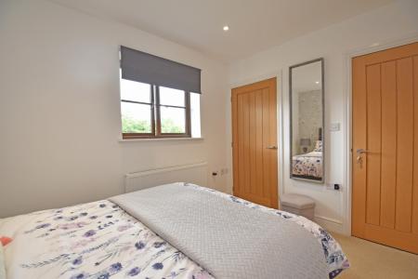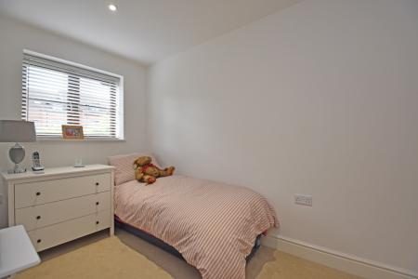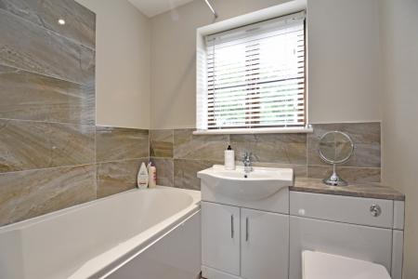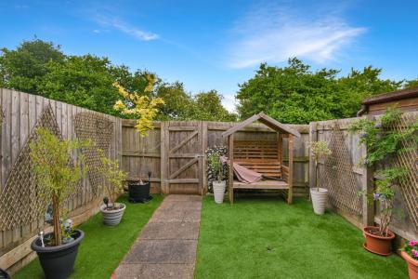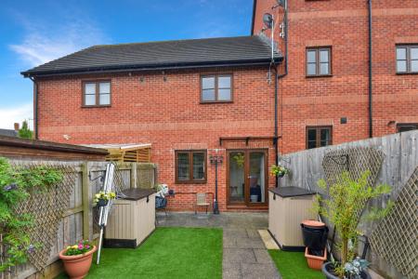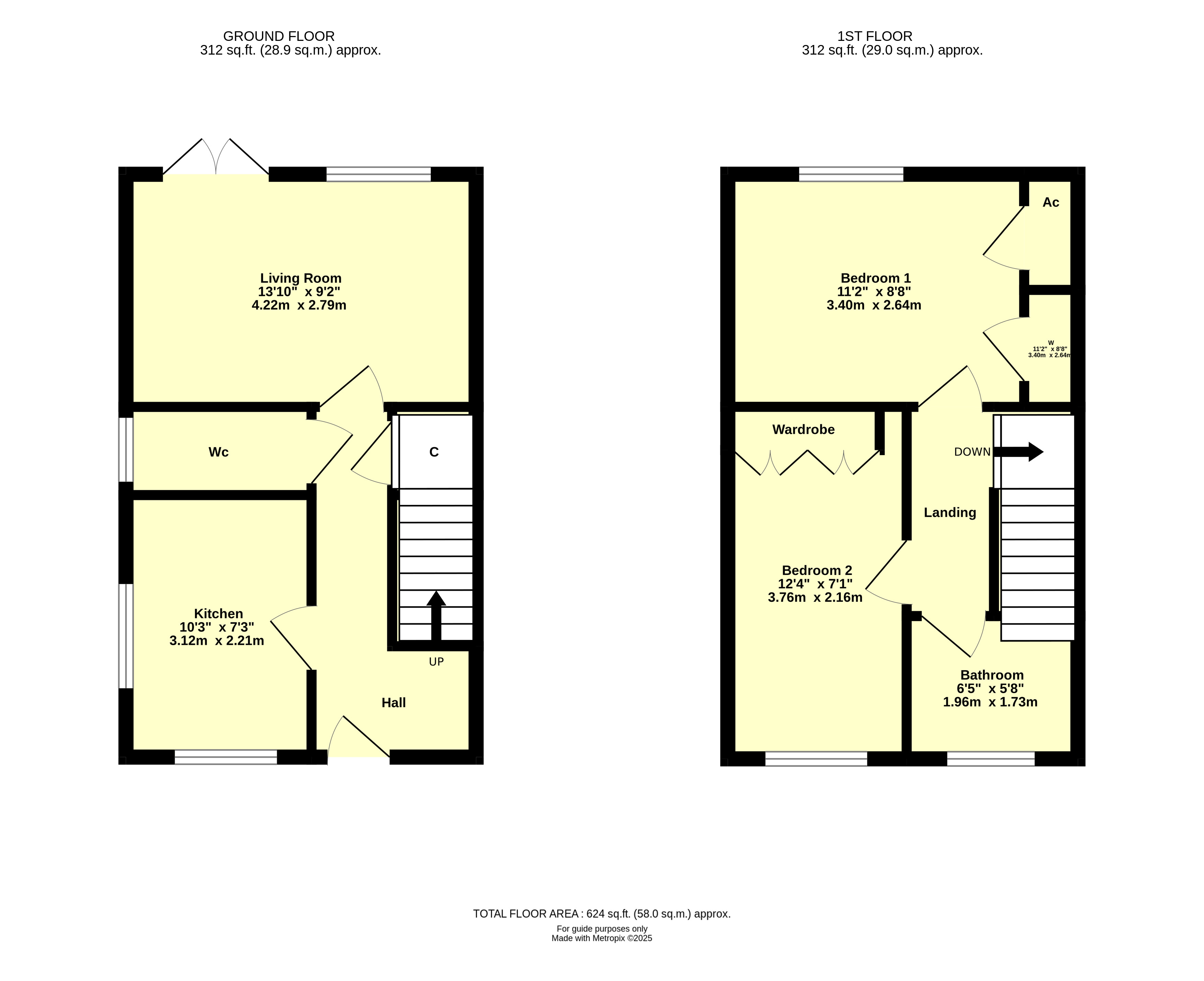- Beautifully presented modern home
- Stylish Kitchen
- Living Room
- Hall with Cloakroom
- Bathroom
- Two double Bedrooms with fitted wardrobes
- Stylish Bathroom
- Low maintenance garden
- Parking for two cars
- Gas central heating and double glazing
2 Bedroom Terraced House for sale in Cullompton
This beautifully presented modern home nestles in a tucked away, edge of town cul-de-sac, ideally located for quick access to the town’s amenities, local transport links and the M5 for commuting. The ground floor accommodation comprises a spacious entrance hall, cloakroom, stylish fitted kitchen and a living room. Upstairs, two double bedrooms both benefit from fitted wardrobes, whilst there is an exceptional family bathroom. Outside, the house benefits from two parking spaces and an easy to maintain and remarkably private garden. An early viewing is strongly advised for those seeking a “move straight in” first home or buy-to-let investment.
Situated on the outskirts of Cullompton, the property is within about half of a mile of high street shops and supermarkets, with the nearby Central Stores providing an excellent local convenience store. The country town of Cullompton offers two doctors surgeries, primary and secondary schooling, sports centre, library, state of the art community centre and motorway intersection facilitating rapid commuting south to the cathedral city of Exeter and north to the county town of Taunton. The surrounding countryside offers a wealth of rural pursuits with the nearby Blackdown Hills being designated as an area of outstanding natural beauty. The comparatively central Mid Devon location places the picturesque National Parks of Dartmoor and Exmoor, together with the north and south Devon coastlines, all within a modest car journey.
Beautifully presented modern home
Stylish Kitchen
Living Room
Hall with Cloakroom
Two double Bedrooms with fitted wardrobes
Stylish Bathroom
Low maintenance garden
Parking for two cars
Gas central heating and double glazing
Solar tube hot water heating
15 miles Exeter, 18 miles Taunton
Tiverton Parkway Railway Station 6 miles
EPC rating “B”
Council Tax Band “B”
Freehold
On the Ground Floor
Part glazed front door to
Spacious Hall with stairs rising to first floor, access to understairs storage cupboard, radiator, timber effect flooring.
Cloakroom beautifully fitted with W.C. with concealed cistern, basin with storage beneath, radiator, part tiled walls, extractor fan, timber effect flooring.
Living Room spanning the entire width of the house, with French doors opening out to the rear garden, timber effect laminate flooring, fitted television unit and cabinetry, radiator.
Kitchen fitted in a stylish range of high gloss units comprising both wall and base mounted cupboards, marble laminate worktops with inset stainless steel one and a half bowl single drainer sink, mixer tap, inset four ring Neff hob with oven and grill beneath, space and plumbing for washing machine, space for tumble dryer, space for tall fridge/freezer, outlook to the front, radiator, timber effect flooring.
On the First Floor
Landing with access to loft.
Bedroom 1 a lovely double room with outlook to the rear, radiator, fitted wardrobe, airing cupboard housing gas fired boiler.
Bedroom 2 another generous room with fitted double wardrobe, outlook to the front, radiator.
Bathroom having been beautifully fitted in modern suite comprising W.C. with concealed cistern, basin with storage beneath, panelled bath with mains mixer shower over, part tiled walls, tiled floor, towel rail/radiator.
Outside
The property benefits from two designated parking spaces, and to the front of the property steps from the pavement lead down to a small area of front garden flanked by hedging. The rear garden takes in a delightful, private aspect and has been predominantly laid to artificial grass for ease of maintenance. There is an area of patio, idea for alfresco dining and entertaining. A paved pathway leads to the rear gate, providing pedestrian access, and the whole garden is fully enclosed by perimeter fencing, creating a safe environment for both children and pets. There is also an outside tap.
Services
The Vendor has advised of the following, and it is advised to check all this information prior to viewing:-
Mains electricity, water, gas and drainage
Current utility providers:
Electricity - British Gas
Gas - British Gas
Water and drainage - S.W. Water
Mobile coverage: O2 and Three networks currently showing as available at the property
Current internet speed showing at: Basic - 16 Mbps; Superfast - 80 Mbps; Ultrafast - 1800 Mbps
Telephone/Broadband: Sky
Satellite/Fibre TV availability: BT and Sky
Important Information
- This is a Freehold property.
Property Ref: 11918
Similar Properties
Heyridge Meadow, Cullompton, EX15
2 Bedroom Terraced House | £210,000
This beautifully-presented modern home comes to the market with no onward chain and is ideally suited for both first-tim...
Station Road, Cullompton, EX15
3 Bedroom Terraced House | £200,000
This impressive double fronted town centre cottage is offered to the market with no onward chain and represents a wonder...
Court Drive, Cullompton, EX15 1AX
2 Bedroom Semi-Detached House | Offers in excess of £200,000
This semi-detached chalet-style home enjoys a convenient, tranquil location, set back from ever popular Court Drive, wit...
St Andrews Lodge, The New Cut, Cullompton, EX15
2 Bedroom Terraced House | £217,500
This completely modernised home offers a wonderful opportunity for those seeking a centrally located and easy to maintai...
2 Bedroom End of Terrace House | £220,000
This charming village cottage is offered for sale with no onward chain and is situated within only a stones throw of the...
Cornflower Close, Willand Old Village, EX15
2 Bedroom Semi-Detached House | £225,000
This beautifully presented modern home is ideally suited for first-time-buyers and investors and is tucked away at the e...
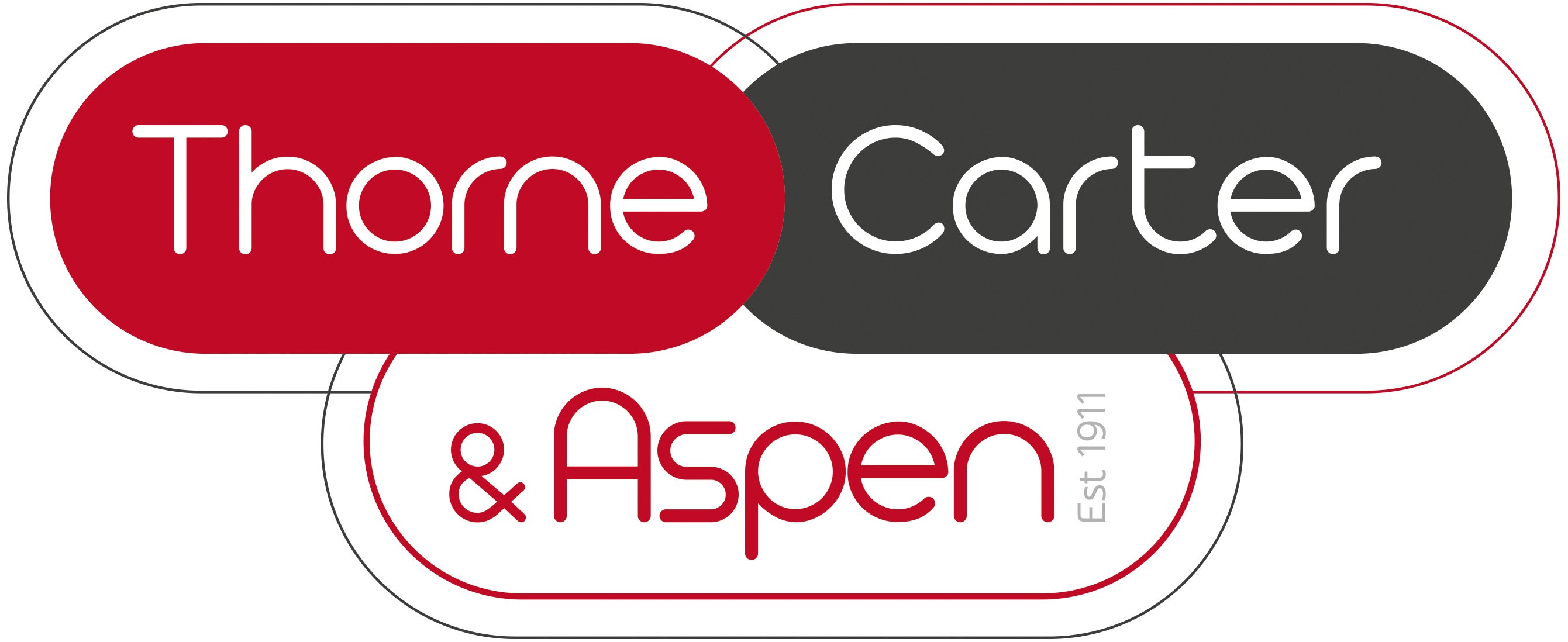
Thorne Carter and Aspen (Cullompton)
11 High Street, Cullompton, Devon, EX15 1AB
How much is your home worth?
Use our short form to request a valuation of your property.
Request a Valuation
