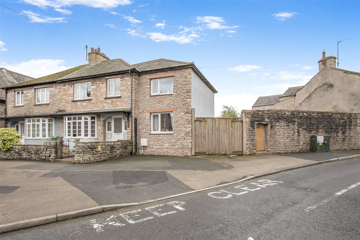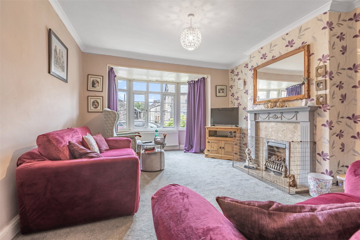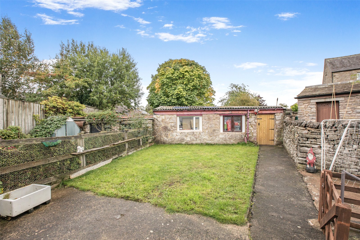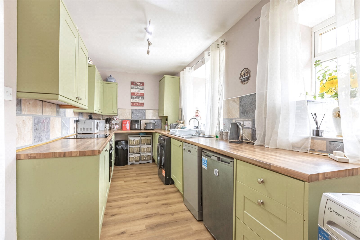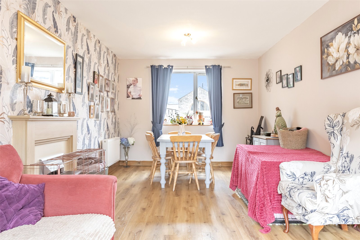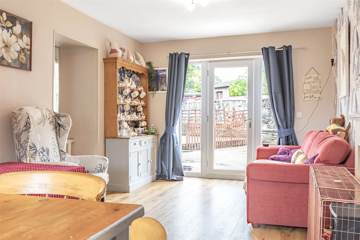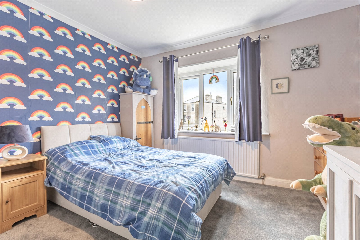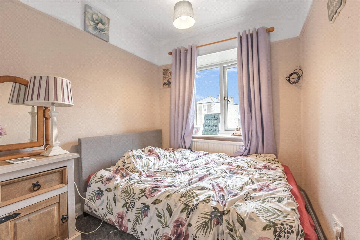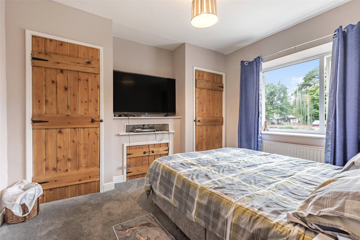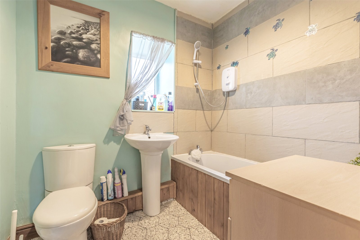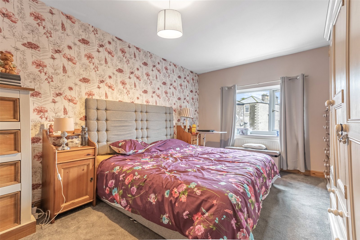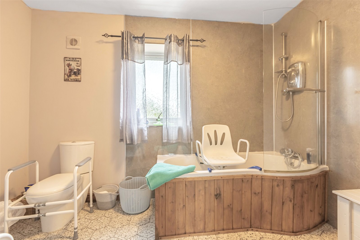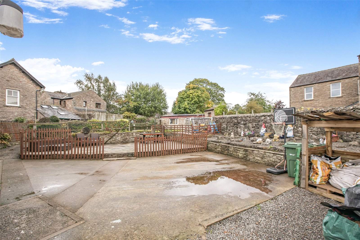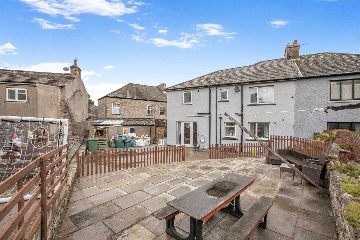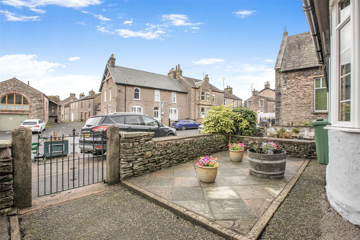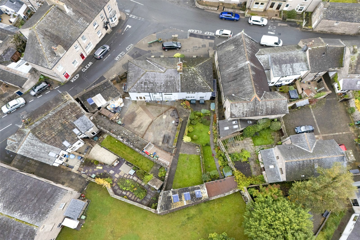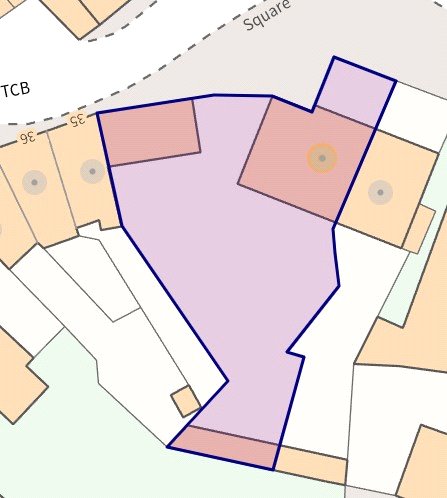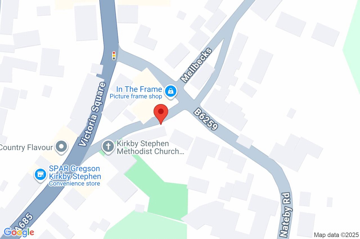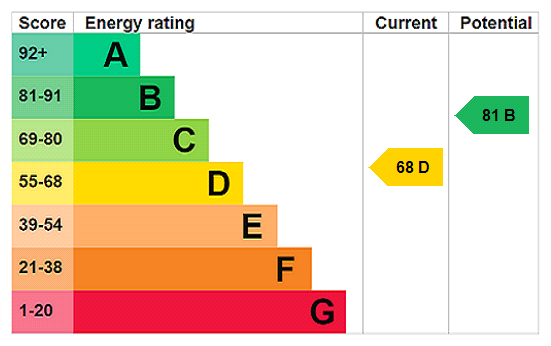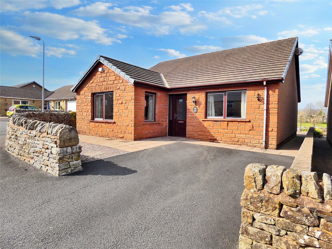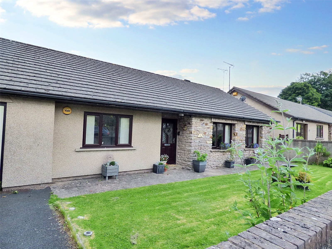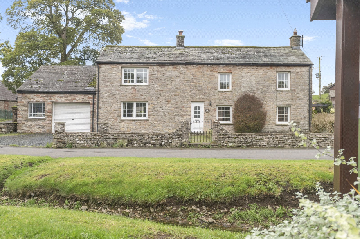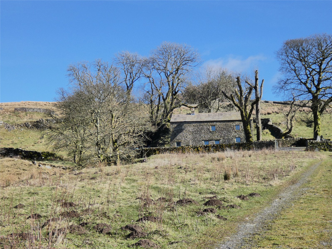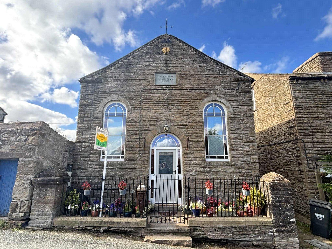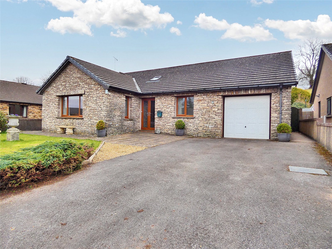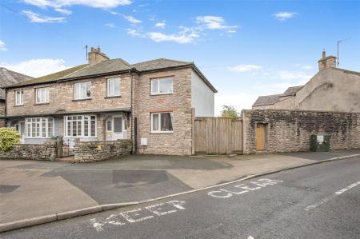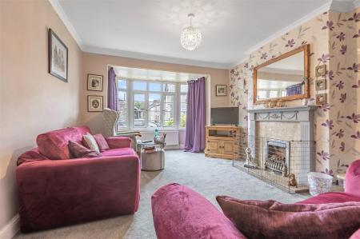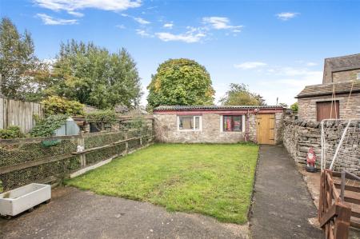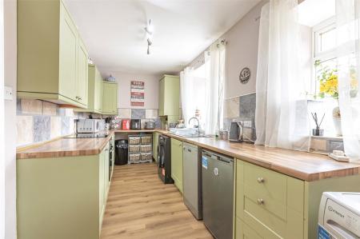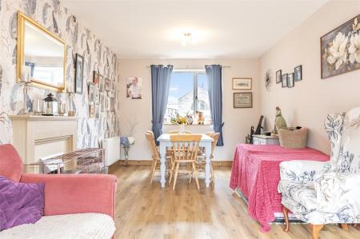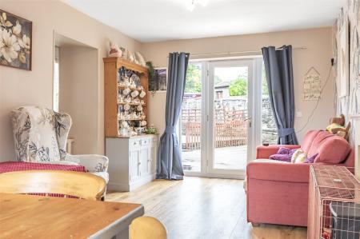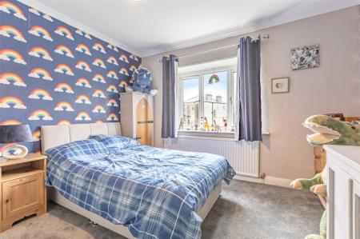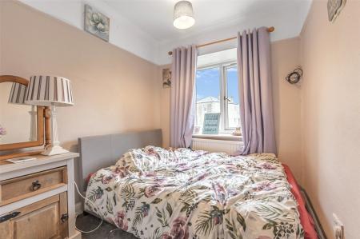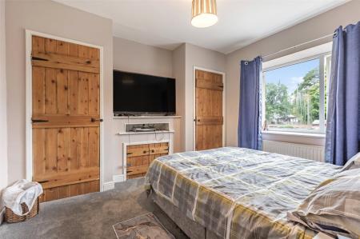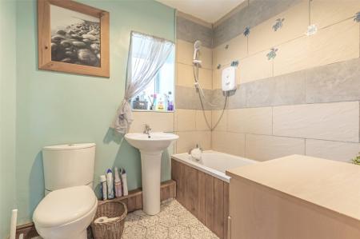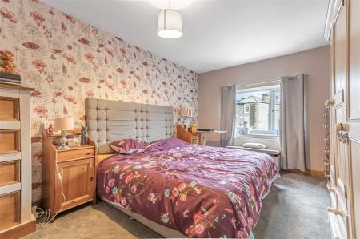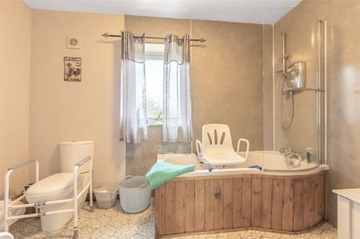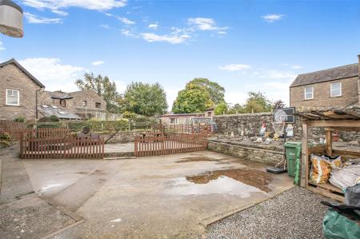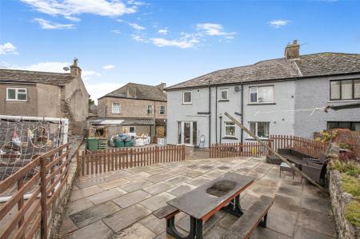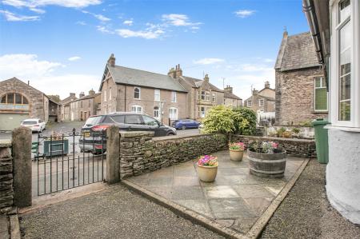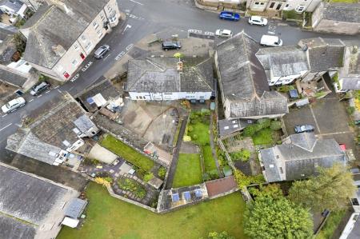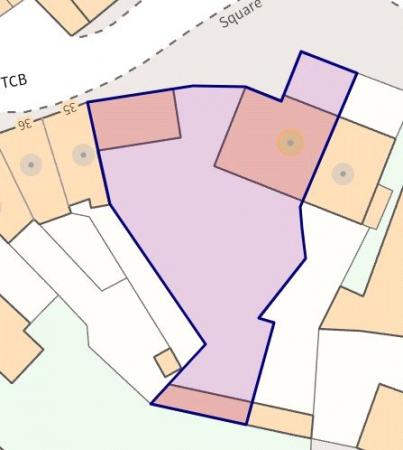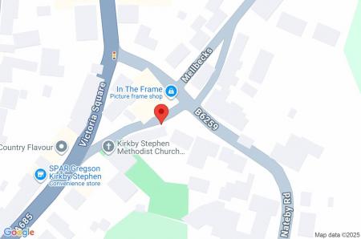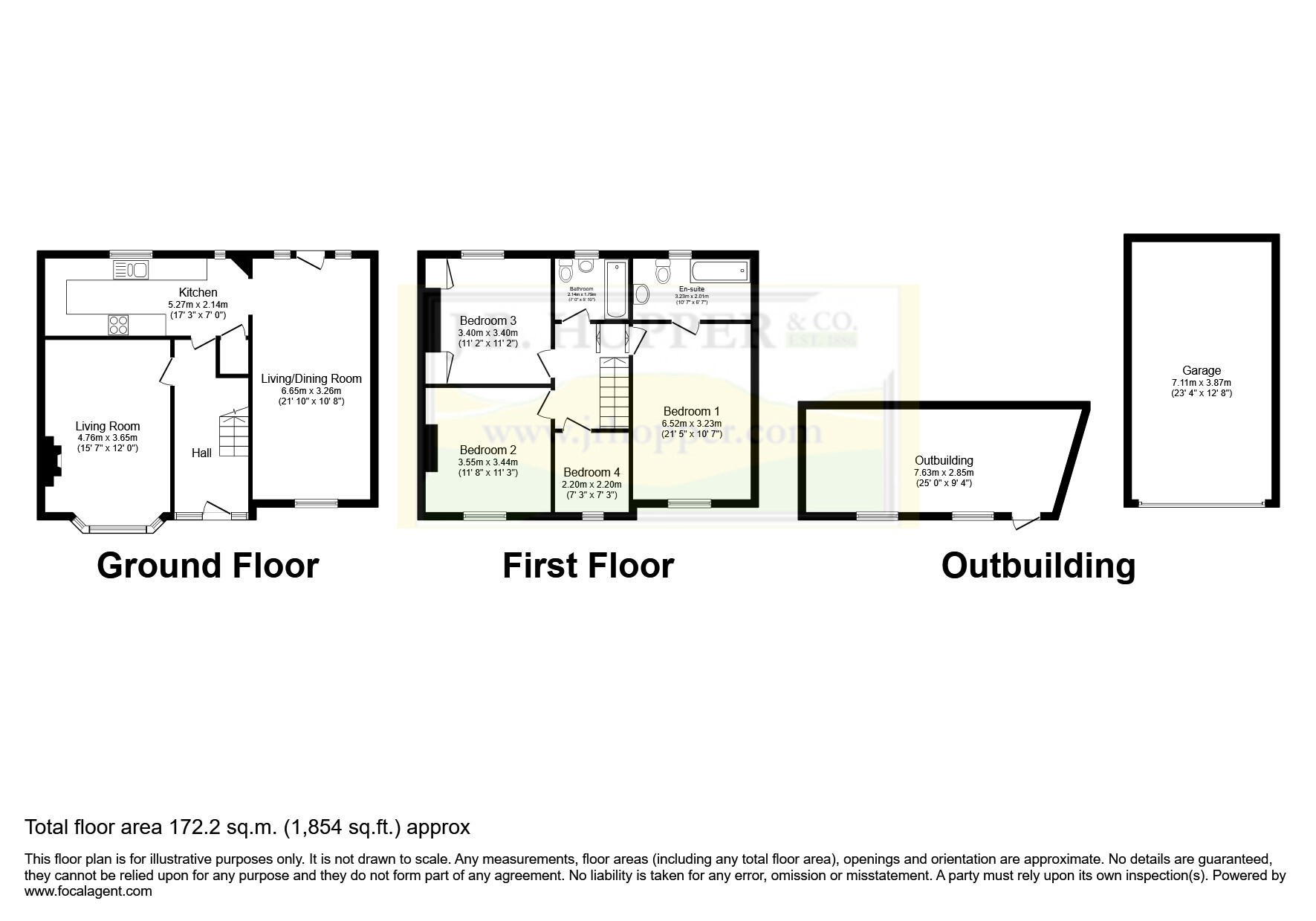- Extended Family Home
- Town Centre Location
- 4 Bedrooms
- House & En Suite Bathrooms
- Kitchen
- 2 Reception Rooms
- Large, Enclosed Rear Garden
- 2 Outbuildings
- Private, Off Road Parking
- Ideal Family Home
4 Bedroom Semi-Detached House for sale in Cumbria
Offers In The Region Of: £370,000
Lynton is a beautifully presented family home, located in the popular market town of Kirkby Stephen, which offers an excellent range of amenities and a strong sense of community.Situated approximately 12 miles from the M6 at Tebay (Junction 38) and just 4 miles from the A66 at Brough, Kirkby Stephen provides a comprehensive selection of everyday facilities, including a supermarket, independent shops, cafés, pubs, hotels, and both primary and secondary schools. The town also supports a variety of sports clubs and benefits from a railway station on the historic Settle–Carlisle line, making it well-connected for commuting to Carlisle, Penrith, and Kendal.Lynton was thoughtfully extended in 2013 to create a spacious additional reception room on the ground floor and a generous master bedroom with en-suite bathroom on the first floor. In total, the property offers four bedrooms — including two further doubles and a comfortable single — as well as a modern family bathroom.The ground floor features a light and airy living room with a bay window, and a well-appointed kitchen. The large rear reception room benefits from patio doors providing easy access to the garden — perfect for indoor-outdoor living.The rear garden is designed for low maintenance, with a spacious patio area and a good-sized lawn towards the top of the garden. Two useful outhouses offer excellent storage or workshop space, and double wooden gates at the front allow optional vehicular access.The property’s roof was replaced during the 2013 extension, and the loft is fully insulated. Lynton also benefits from gas central heating and double glazing throughout.This is an ideal opportunity to acquire a comfortable and spacious family home, with all the conveniences of town living and easy access to beautiful surrounding countryside.
Ground Floor
Entrance Hall Wood effect flooring. Coir mat. Coved ceiling. Radiator.
Living Room Fitted carpet. Coved ceiling. Feature gas fireplace. Radiator. Beautiful bay window.
Kitchen Wood effect flooring. Coved ceiling. Good range of wall and base units. 1 1/2 stainless steel sink and drainer. Electric hob and oven. Space for washing machine, dishwasher and undercounter fridge. Understairs cupboard. Two windows.
Reception Room Wood effect flooring. Feature fireplace housing an electric fire. Radiator. Door out to the garden. Window to the front.
First Floor
Landing Split level landing. Fitted carpet.
Master Bedroom Large double bedroom. Fitted carpet. Radiator. Window.
Ensuite Bathroom Vinyl floor. Extractor fan. Part shower board walls. WC and basin. Bath with electric shower over. Radiator. Frosted window.
House Bathroom Vinyl floor. Part tiled walls. WC, basin and bath with electric shower over. Radiator. Frosted window.
Bedroom Two Fitted carpet. Coved ceiling. Three built in storage cupboards. Radiator. Window.
Bedroom Three Fitted carpet. Coved ceiling. Radiator. Large window.
Bedroom Four Fitted carpet. Coved ceiling. Radiator. Large window.
Outside
Front Paved front garden. Garden wall and pedestrian gate.
Garden Good size patio garden with a grass lawn. Raised beds. Two outhouses. Pedestrian door into one of the outhouses.
Parking Double gate from the road into the rear garden could create off road parking. Further parking available on the street nearby.
Agents Notes Main electric, water and drainage. Gas fired central heating.
Broadband speeds:
Basic - 19 Mbps & Superfast -80 Mbps
Flood risk: Very low with no known history of flooding.
Important Information
- This is a Freehold property.
Property Ref: 896896_JRH250453
Similar Properties
Fletcher Hill Park, Kirkby Stephen, Cumbria, CA17
2 Bedroom Detached Bungalow | Guide Price £370,000
Guide Price £370,000 - £395,000.26 Fletcher Hill Park is a deceptively spacious bungalow situated in a quiet cul-de-sac,...
Manor Court, Kirkby Stephen, Cumbria, CA17
2 Bedroom Detached Bungalow | Guide Price £360,000
Guide Price £360,000 - £380,000.• Detached Bungalow in a Quiet Cul-de-Sac. • Conveniently Located Close to the...
Crosby Garrett, Kirkby Stephen, Cumbria, CA17
3 Bedroom Detached House | Guide Price £360,000
Guide Price £350,000 - £380,000Old Cottage is a delightful detached cottage located in the tranquil village of Crosby Ga...
Lunds, Hawes, North Yorkshire, LA10
2 Bedroom Detached House | Offers in region of £375,000
Offers around £375,000High West End Farm House sits in a spectacular, rural location in Lunds, surrounded by open farmla...
Burtersett, Hawes, North Yorkshire, DL8
3 Bedroom Detached House | Guide Price £375,000
Guide Price £375,000 - £400,000The Old Chapel is a converted chapel in the quiet village of Burtersett.Burtersett is a p...
Manor Court, Kirkby Stephen, Cumbria, CA17
3 Bedroom Detached Bungalow | Guide Price £380,000
Guide Price: £380,000 - £410,000.6 Manor Court is a spacious, detached bungalow set on a quiet development on the edge o...

J R Hopper & Co (Leyburn)
Market Place, Leyburn, North Yorkshire, DL8 5BD
How much is your home worth?
Use our short form to request a valuation of your property.
Request a Valuation
