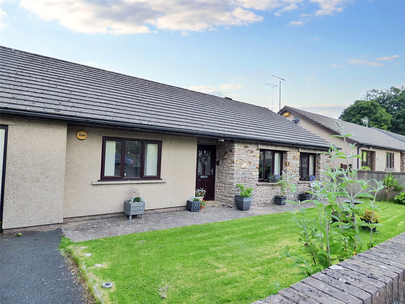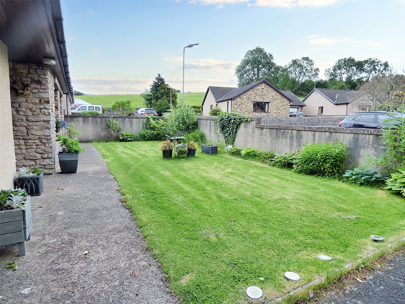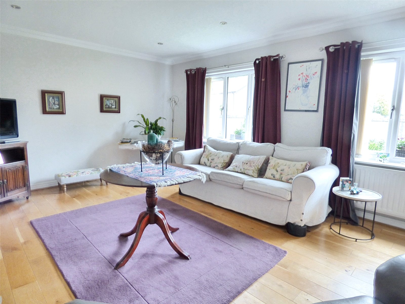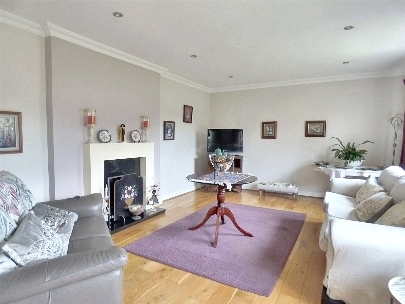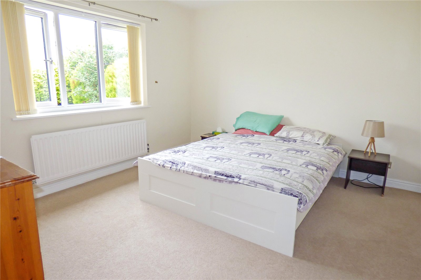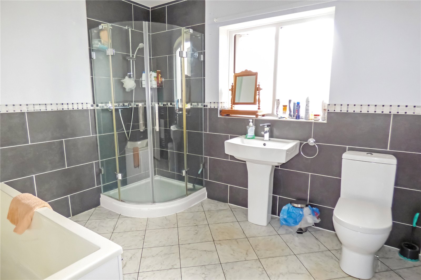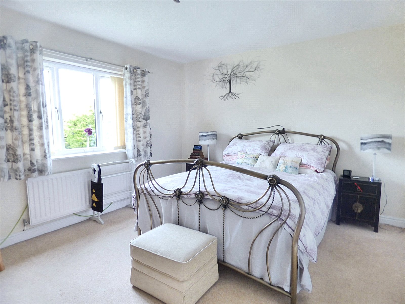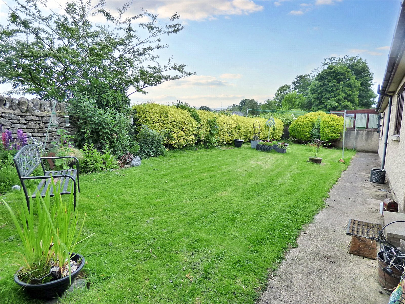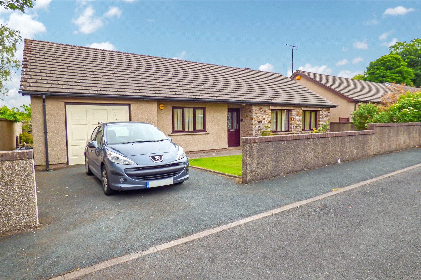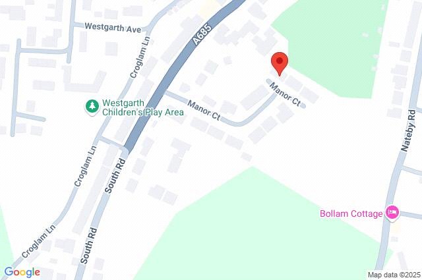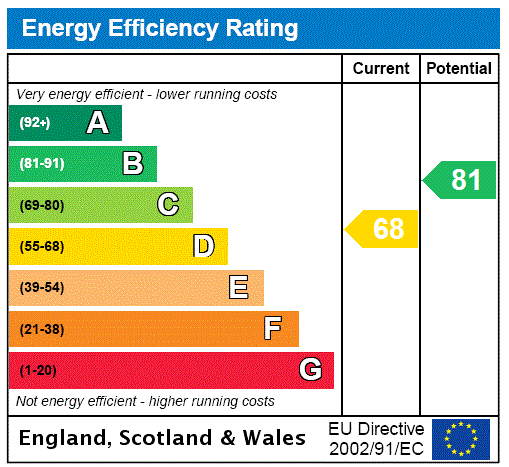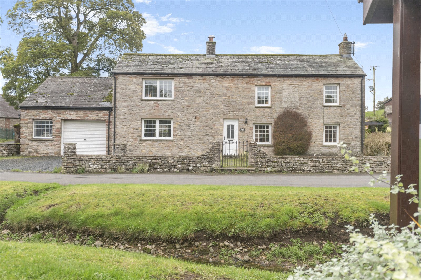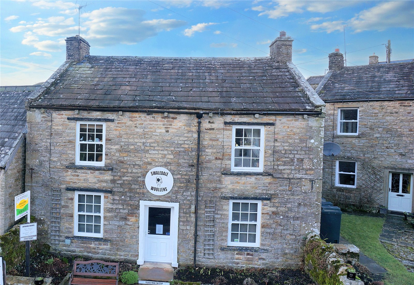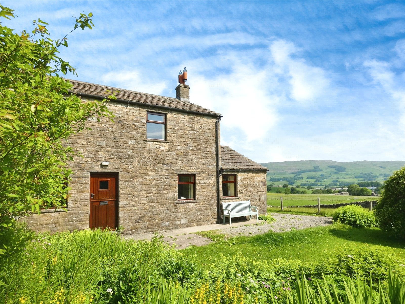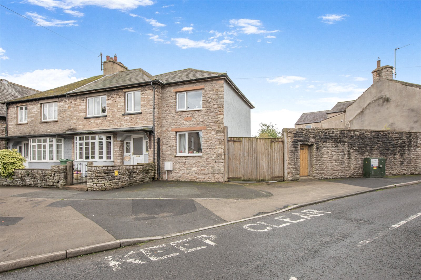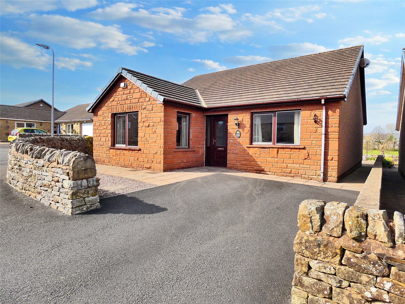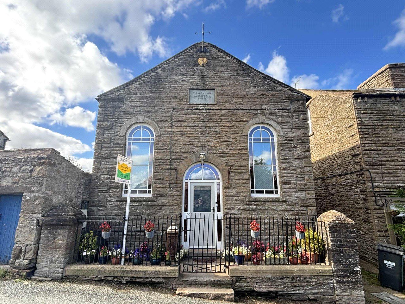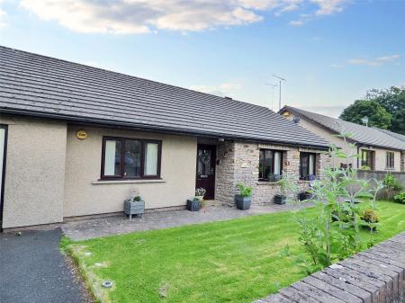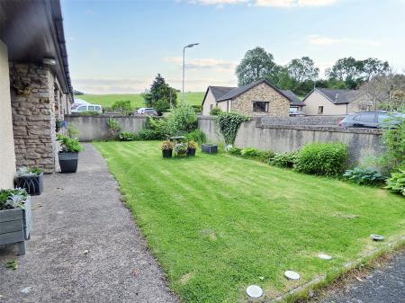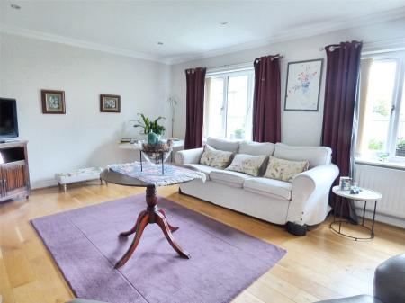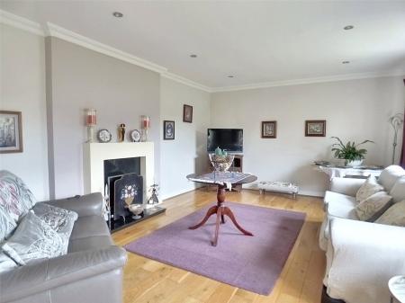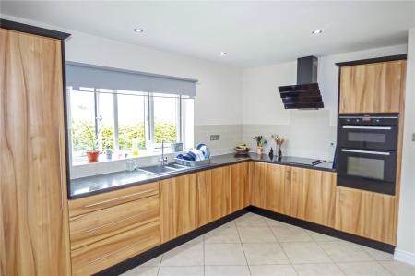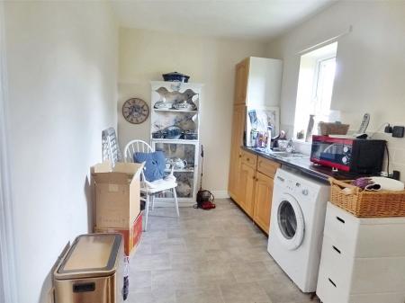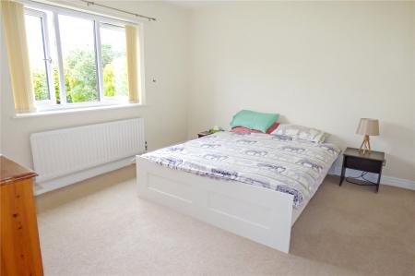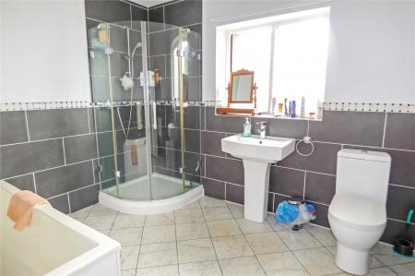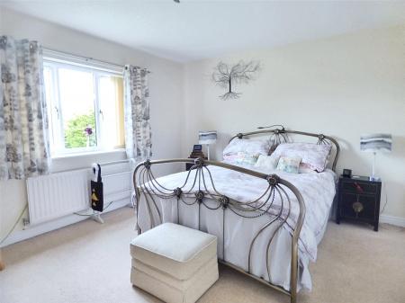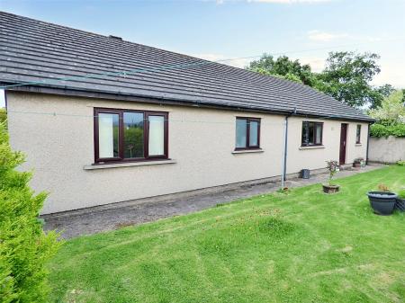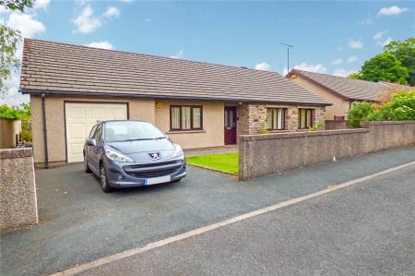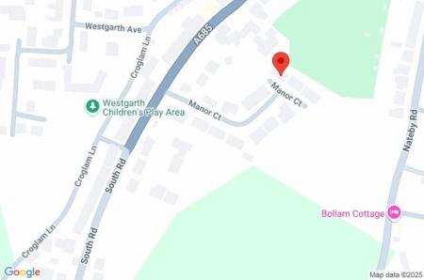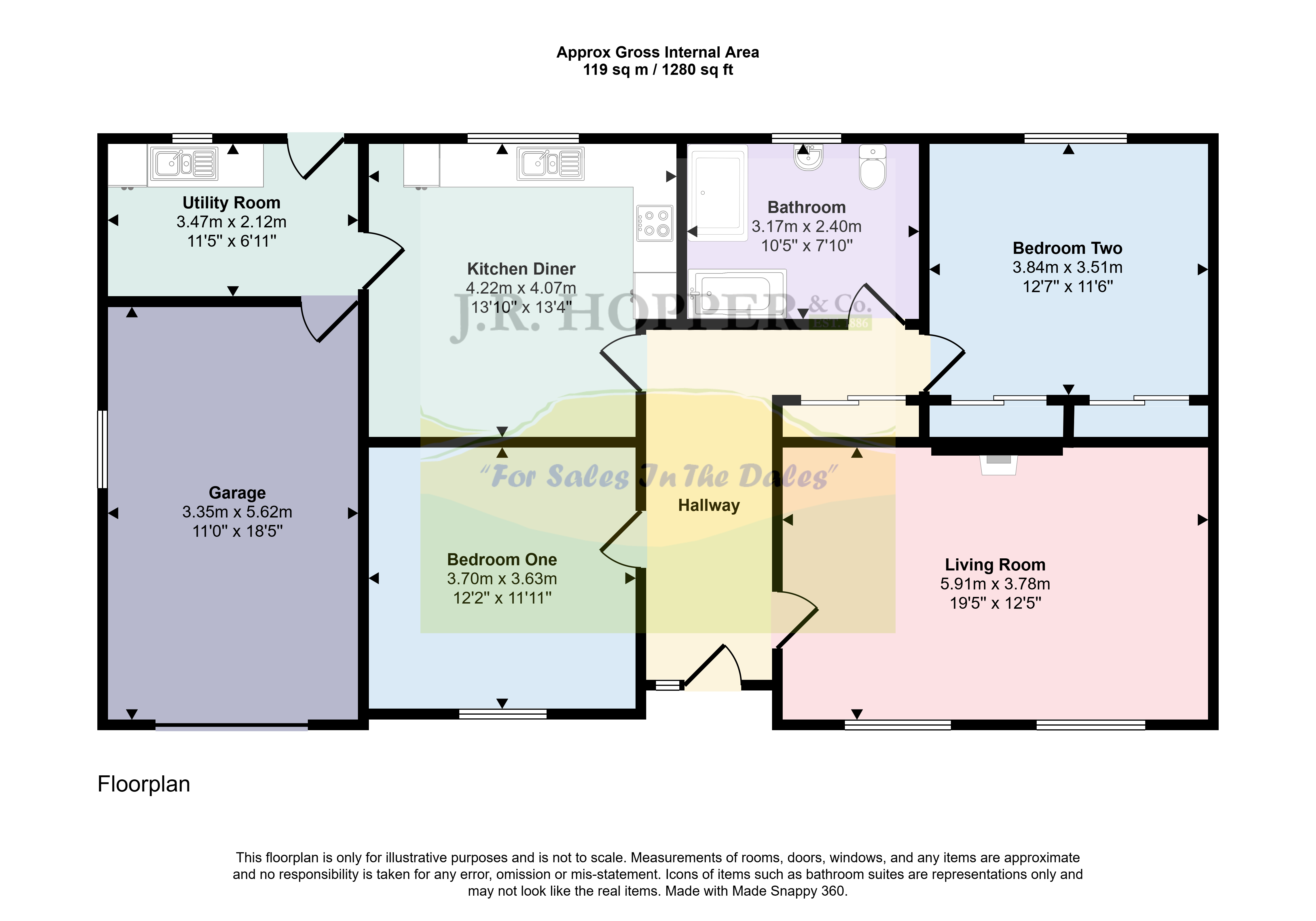- Detached Bungalow in a Quiet Cul-de-Sac
- Conveniently Located Close to the Town Centre
- Two Generously Sized Double Bedrooms
- Spacious and Light-Filled Sitting Room
- Contemporary Dining Kitchen
- Separate Utility Room & Integral Garage
- Modern Family Bathroom
- Front & Rear Garden
- Off-Road Parking for Two Vehicles
- Chain Free
2 Bedroom Detached Bungalow for sale in Cumbria
Guide Price £360,000 - £380,000.
• Detached Bungalow in a Quiet Cul-de-Sac. • Conveniently Located Close to the Town Centre. • Two Generously Sized Double Bedrooms. • Spacious and Light-Filled Sitting Room.
• Contemporary Dining Kitchen. • Separate Utility Room & Integral Garage. • Modern Family Bathroom. • Front & Rear Garden. • Off-Road Parking for Two Vehicles. • Chain Free.
10 Manor Court is a spacious and well-presented detached bungalow, situated within a quiet and established cul-de-sac on the edge of the popular market town of Kirkby Stephen.Kirkby Stephen enjoys an enviable location, just ten miles from Junction 38 of the M6 motorway, offering excellent road links to Kendal, Penrith, Appleby, and the Lake District National Park. The renowned Settle to Carlisle Railway is nearby, and both the Coast to Coast and Lady Anne’s Way walking routes pass through the town. The town itself offers a thriving community with a range of amenities including highly regarded primary and grammar schools, a variety of independent shops, cafes, restaurants and traditional pubs, a church and chapel, a GP surgery, a weekly outdoor market, and a longstanding agricultural mart.Manor Court was constructed in the 1980s and comprises just 15 properties, forming a peaceful residential development within easy walking distance of the town centre.The property offers generous and flexible living accommodation. A welcoming entrance hall leads to a spacious, front-facing sitting room filled with natural light. To the rear, there is a well-appointed dining kitchen with adjoining utility room and direct access to the garden. The accommodation also includes two generously sized double bedrooms and a modern family bathroom.
The bungalow is presented in excellent condition throughout, benefitting from double glazing and gas-fired central heating. Currently, the property has recently been rented out and achieving £900 PCM.Externally, the property features a low-maintenance front garden with lawn, a tarmac driveway providing off-road parking for two vehicles, and an integral garage offering additional parking or storage. To the rear, a private enclosed garden is laid to lawn, creating an ideal space for outdoor relaxation.This is a superb opportunity to acquire a quality home, perfectly suited as a family residence, investment property, or peaceful retreat.
INTERNAL
Entrance Hall Light and airy entrance hallway. Oak flooring. Telephone/Internet point. Built in storage units. Radiator. UPVC external door.
Lounge Spacious lounge. Oak flooring. Coved Ceiling. TV Point. Gas fire. Two radiators. Two windows to front.
Bedroom One Spacious front double bedroom. Fitted carpet. Radiator. Large window to the front.
Kitchen/Diner Good sized family kitchen/diner. Tiled flooring. Downlights. Good range of modern base units, with integrated electric oven and grill, ceramic hob, extractor hood and dishwasher. Space for upright fridge freezer. Composite sink and drainer. Radiator. Window to rear overlooking the garden and fields.
Utility Room Wood effect vinyl flooring. Storage units. Stainless steel sink. Plumbing for washing machine. Radiator. Window to the rear. Integral door to garage. UPVC external door to rear garden.
Bathroom Spacious bathroom. Vinyl flooring. Bath, WC, wash basin and large shower cubicle with power shower. Heated towel rail. Extractor fan. Frosted window to rear.
Bedroom Two Large rear double bedroom. Fitted carpet. Radiator. Two built in wardrobes with sliding doors. Window to rear overlooking the garden and field.
OUTSIDE
Garden Front lawn garden with driveway providing parking for 2 vehicles. Rear enclosed lawned garden with flower beds and hedge boundary, lovely views towards the hills and Nine Standards. Wrapround concrete path.
Garage Good sized single garage providing additional parking or storage. Concrete flooring. Power and light. Up and over door. Window to side. Consumer Unit. Integral door to Utility.
AGENTS NOTES
Important Information
- This is a Freehold property.
Property Ref: 896896_JRH250347
Similar Properties
Crosby Garrett, Kirkby Stephen, Cumbria, CA17
3 Bedroom Detached House | Guide Price £360,000
Guide Price £350,000 - £380,000Old Cottage is a delightful detached cottage located in the tranquil village of Crosby Ga...
3 Bedroom Detached House | Guide Price £350,000
Guide Price: £350,000 - £375,000 (+SAV)• Detached Freehold Property In Prominent Position • Picturesque Swaled...
Gayle, Hawes, North Yorkshire, DL8
2 Bedroom Barn Conversion | Offers in region of £350,000
Offers Around £350,000. • Traditional Barn Conversion. • Fantastic, Long Distance Views.• Rural Yet Acces...
Victoria Square, Kirkby Stephen, Cumbria, CA17
4 Bedroom Semi-Detached House | Offers in region of £370,000
Offers In The Region Of: £370,000Lynton is a beautifully presented family home, located in the popular market town of Ki...
Fletcher Hill Park, Kirkby Stephen, Cumbria, CA17
2 Bedroom Detached Bungalow | Guide Price £370,000
Guide Price £370,000 - £395,000.26 Fletcher Hill Park is a deceptively spacious bungalow situated in a quiet cul-de-sac,...
Burtersett, Hawes, North Yorkshire, DL8
3 Bedroom Detached House | Guide Price £375,000
Guide Price £375,000 - £400,000The Old Chapel is a converted chapel in the quiet village of Burtersett.Burtersett is a p...

J R Hopper & Co (Leyburn)
Market Place, Leyburn, North Yorkshire, DL8 5BD
How much is your home worth?
Use our short form to request a valuation of your property.
Request a Valuation
