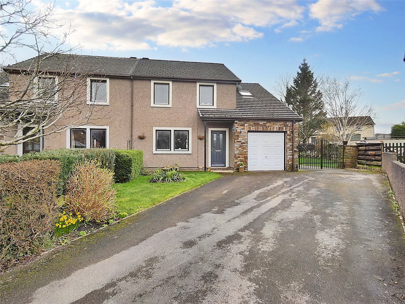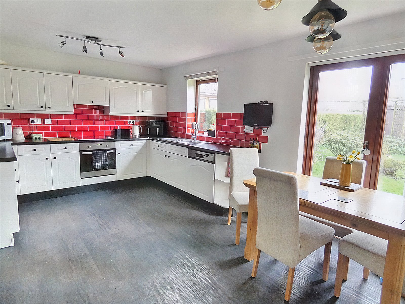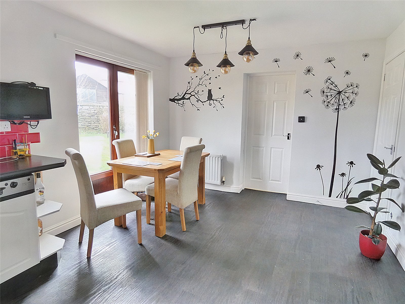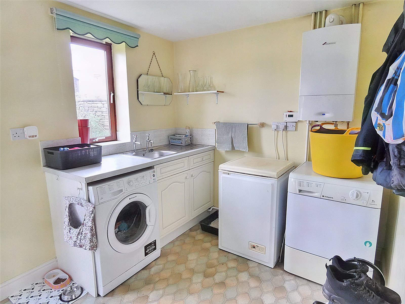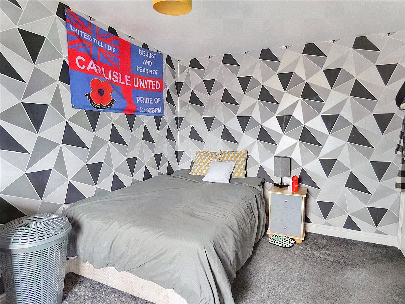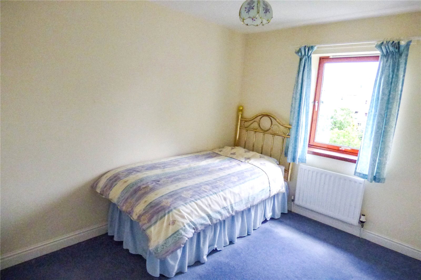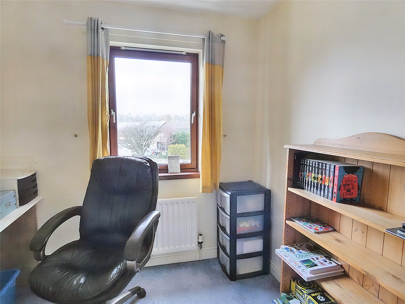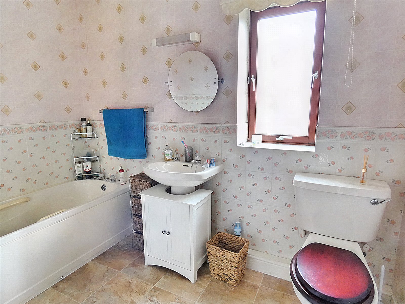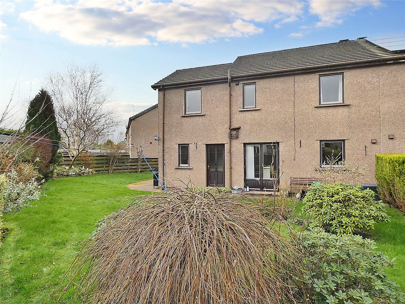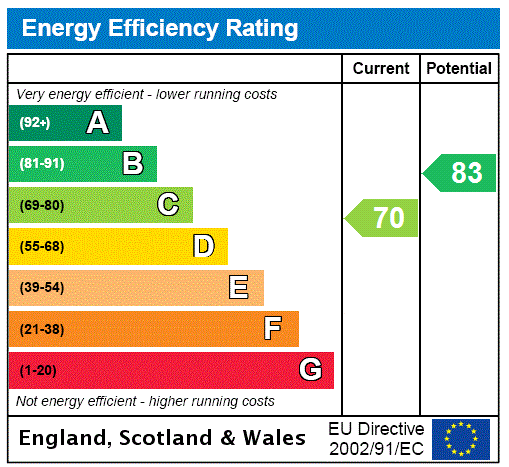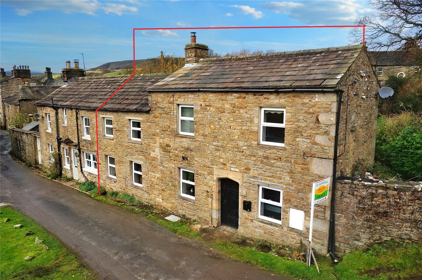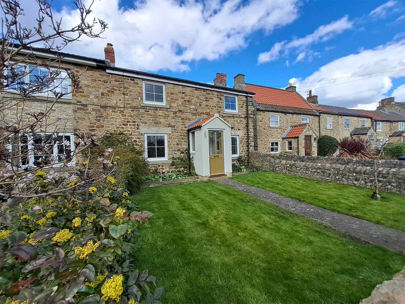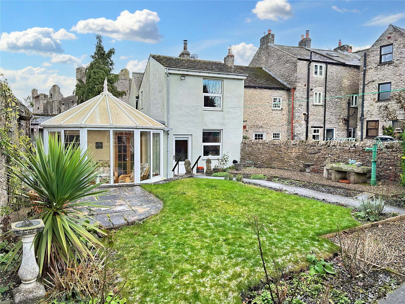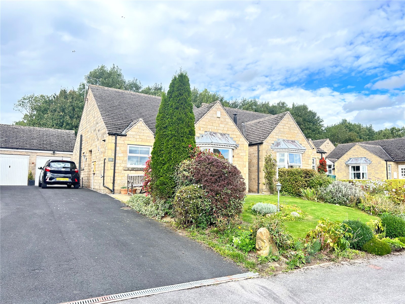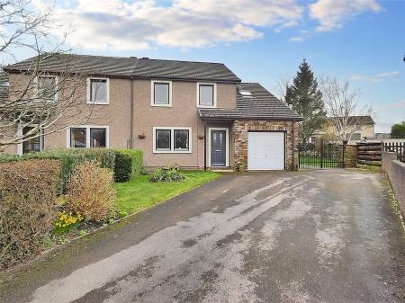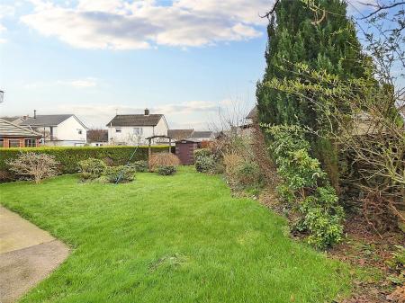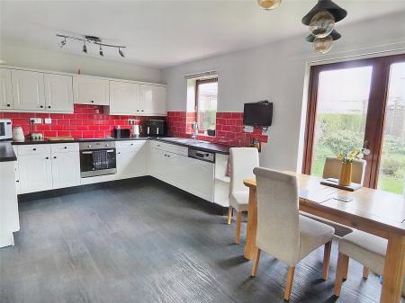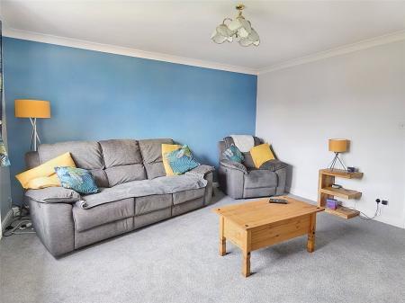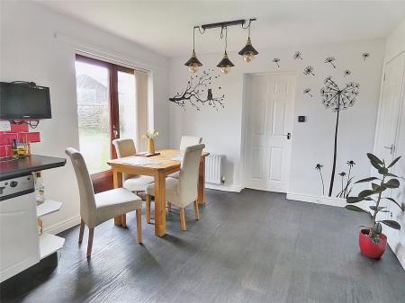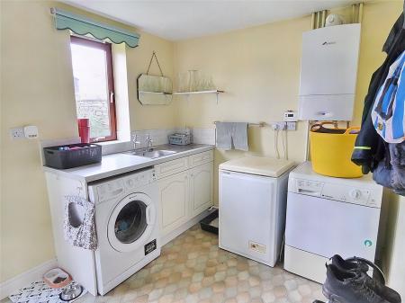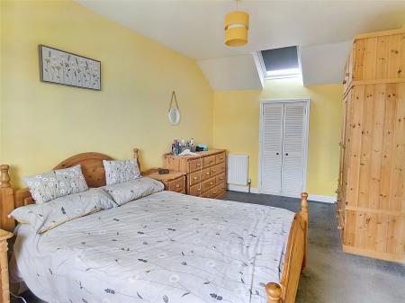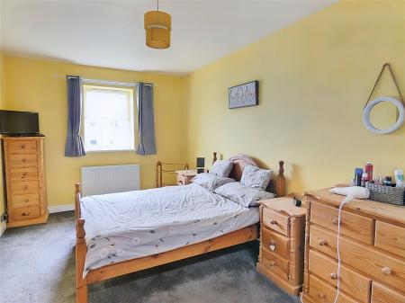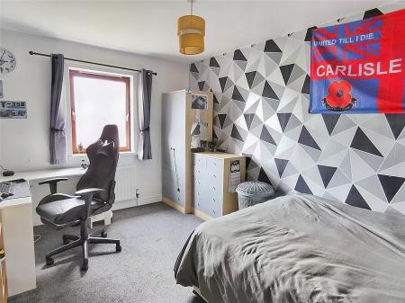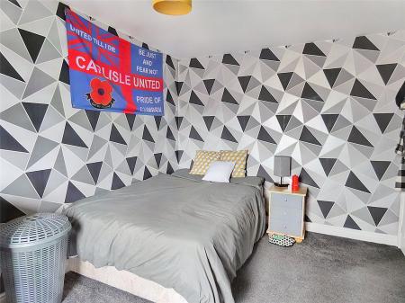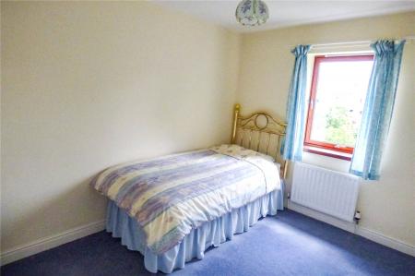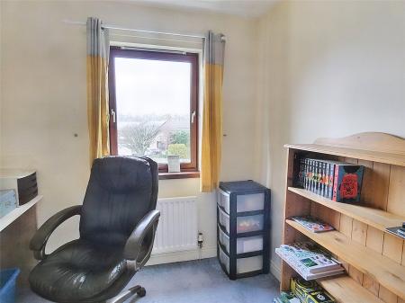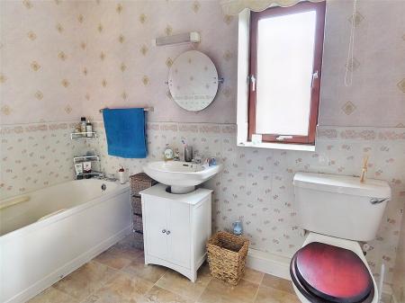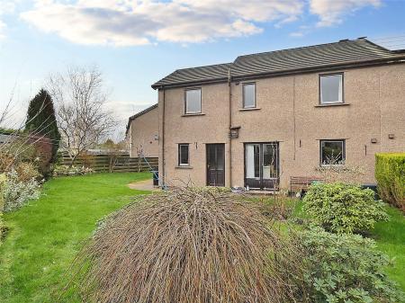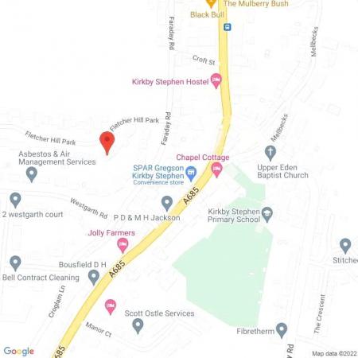- Spacious Semi-Detached House
- Quiet Cul De Sac Location, Close To Town
- 4 Bedrooms. House Bathroom
- Living Room
- Kitchen Diner & Utility Room
- Gas Central Heating & Double Glazing
- Garage & Ample Parking
- Good Sized Garden
- Some Modernisation Required
- Excellent Family Home Or Investment Property
4 Bedroom Semi-Detached House for sale in Cumbria
Guide Price £285,000 To £295,000.
7 Fletcher Hill Park is a spacious semi-detached home, set on a quiet cul de sac, within in walking distance of the centre of this popular Upper Eden market town.
Kirkby Stephen is a busy town with a wide range of shops, pubs and restaurants, primary and secondary schools, medical facilities and weekly outdoor market. It has easy access to the M6 and the A66 trans-Pennine route, as well as rail links via the Settle-Carlisle line. The beauty of the Yorkshire Dales, Eden Valley, Lake District and Teesdale are all within an hour's drive.
The property offers good size accomodation and a flexible layout. It benefits from mains gas central heating and double glazing. The current vendors have updated some of the rooms including two bedrooms, the kitchen and the living room. The kitchen, living room, main bedroom and the under eaves storage have all thermo boarded. Extra insulation has also been added to the loft.
To the ground floor, is a front entrance, which leads to the good size living room and stairacase to upstairs. To the rear is a large kitchen diner with patio doors to the south, out to the rear garden. There is also a useful utility room with an integral door to the garage. Upstairs are four bedrooms, three doubles and a single, all which share the main bathroom. The master bedroom benefits from eaves storage.
Externally, to the front is a large tarmac drive with ample parking, a garage and a lawned garden with a flowerbed. To the rear is a generous sized, enclosed lawned garden with well established flowersbeds, shrubs, bushes and trees, along with a flagged patio.
This is a fantastic family, retirement or investment property set in a quiet location within walking distance of the market place.
Ground Floor
Entrance Hall Fitted carpet. Radiator. Front door with stained glass panels. Stairs to first floor.
Living Room 14'4" x 13'9" (4.37m x 4.2m). Fitted carpet. Radiator. Window to front.
Kitchen Diner 17'5" x 10'9" (5.3m x 3.28m). Laminate floor. Radiator. Good range of wall and base units. Electric oven. Integrated dishwasher. Stainless steel sink and drainer. Patio doors out to rear garden. Window to rear.
Utility Room 9'11" x 20'1" (3.02m x 6.12m). Vinyl floor. Radiator. Stainless steel sink and drainer. Boiler. Plumbing for washing machine. Door to rear garden. Window to rear.
First Floor
Landing Fitted carpet. Airing cupboard with shelves. Loft access.
Bedroom 1 17'8" x 9'11" (5.38m x 3.02m). Large double bedroom. Fitted carpet. Two radiators. Cupboard with eaves storage. Skylight to front. Window to rear.
Bathroom 9'2" x 7'10" (2.8m x 2.4m). Vinyl floor. Washbasin. WC. Radiator. Bath. Walk in shower. Frosted window to rear.
Bedroom 2 13'4" x 9'4" (4.06m x 2.84m). Good size double bedroom. Fitted carpet. Radiator. Window to rear.
Bedroom 3 11'3" x 8'1" (3.43m x 2.46m). Good size bedroom. Fitted carpet. Radiator. Window to rear.
Bedroom 4 10' x 7'9" (3.05m x 2.36m). Single bedroom. Fitted carpet. Radiator. Boxed over stairs, scope for fitted cupboard. Window to front.
Outside
Front Large tarmac drive, providing ample parking. Lawned area with flowerbed. Wrought iron gates to the rear garden.
Garage 20'1" x 9'11" (6.12m x 3.02m). Good sized garage. Overhead storage. Power and light. Up and over door to front. Integral door to utility. Window to side.
Parking Ample off road parking in the drive.
Garden To Rear Good sized garden with lawn, flowerbeds, shrubs, bushes and trees. Outside tap. Garden shed. Flagged patio.
Gate, created as a friendly neighbours access, no legal right of way.
Important information
This is a Freehold property.
Property Ref: 896896_JRH240048
Similar Properties
2 Bedroom End of Terrace House | Guide Price £285,000
Guide Price £285,000 - £315,000.• Beautifully Renovated Grade II Listed Property. • Prominent Market Town Location. • Su...
3 Bedroom Semi-Detached House | Guide Price £280,000
Guide Price £280,000 - £320,000.8 I'Anson Close, is an immaculately presented, modern semi-detached house, located in a...
Silver Street, Askrigg, Leyburn, DL8
2 Bedroom End of Terrace House | Guide Price £275,000
Guide Price £275,000 - £300,000• Spacious Barn Conversion • Quiet Location In Sought After Dales Village • Two Good Doub...
South View, Hunton, Bedale, North Yorkshire, DL8
2 Bedroom Semi-Detached House | Guide Price £300,000
Guide Price £300,000 - £325,000.
West End, Middleham, Leyburn, DL8
2 Bedroom End of Terrace House | Guide Price £300,000
Guide Price £300,000 - £350,000.• Large Character Cottage And Annex • Views To The Castle • Superb Location • 2 Ensuite...
Dale Grove, Leyburn, North Yorkshire, DL8
3 Bedroom Detached Bungalow | Guide Price £300,000
Offers Over £300,000• Detached Dormer Bungalow In Sought After Location • 2/3 Bedrooms • Lounge Diner • Kitchen • Bathro...

J R Hopper & Co (Leyburn)
Market Place, Leyburn, North Yorkshire, DL8 5BD
How much is your home worth?
Use our short form to request a valuation of your property.
Request a Valuation
