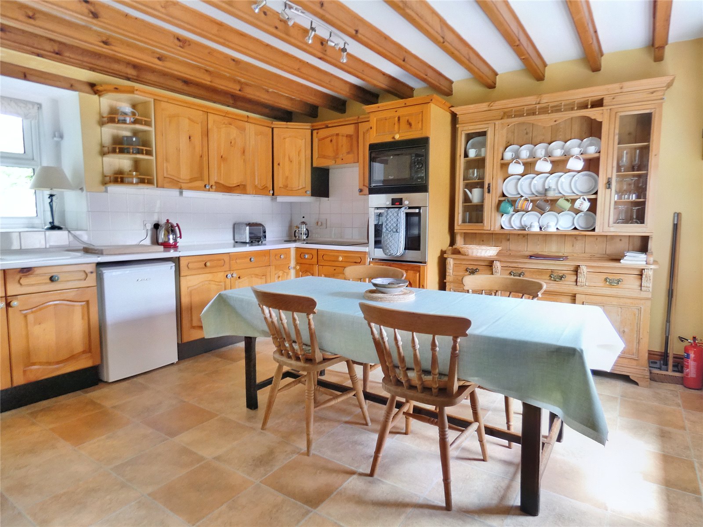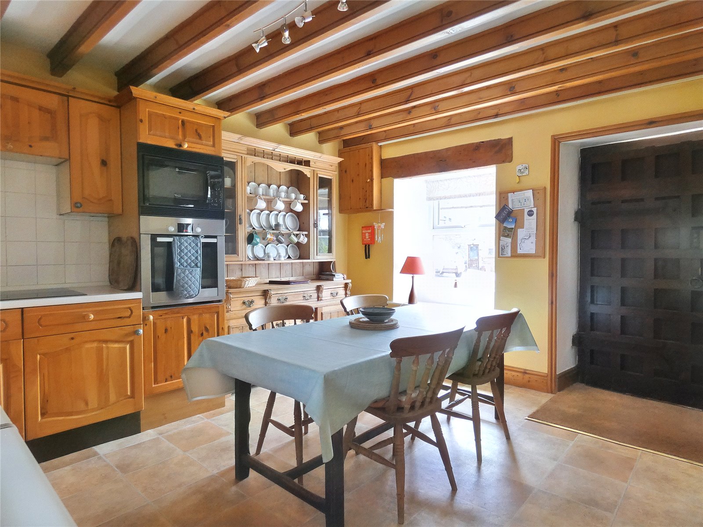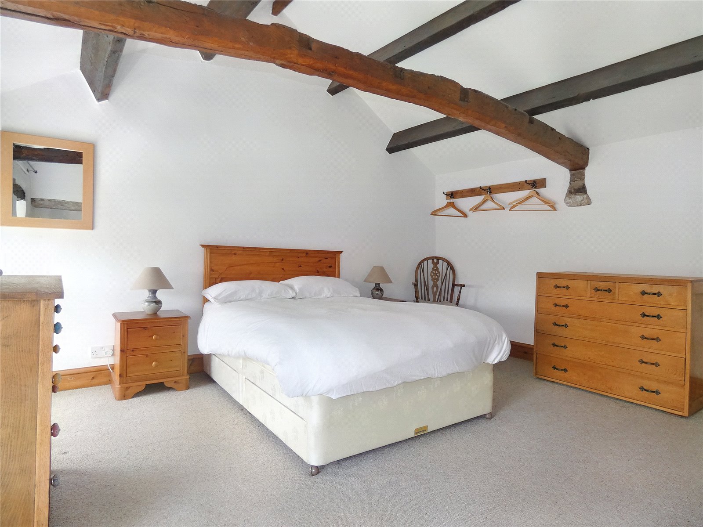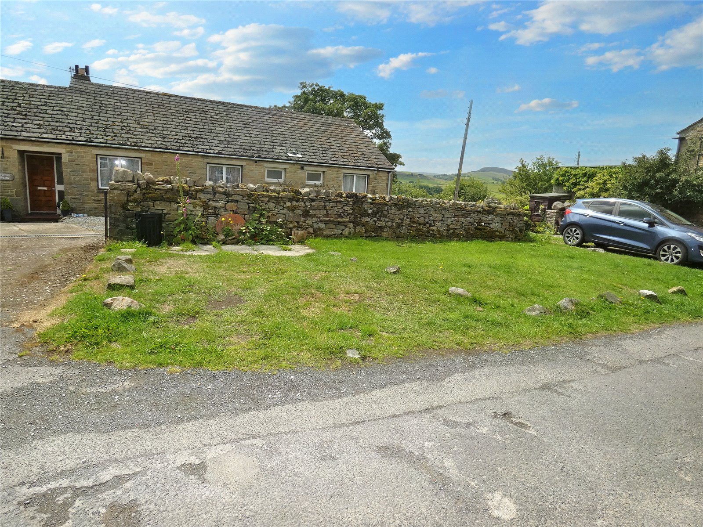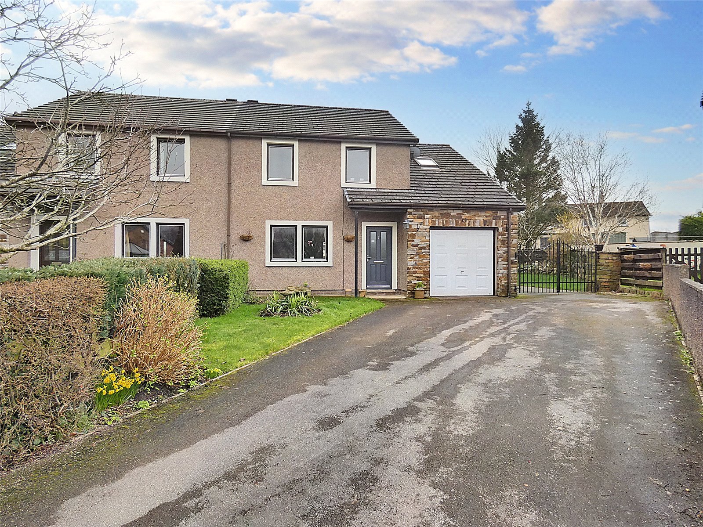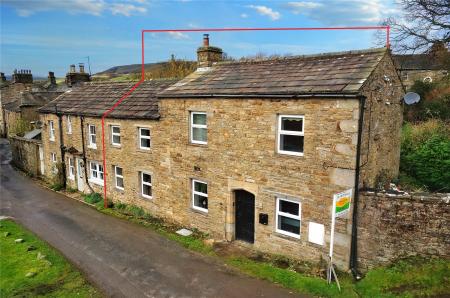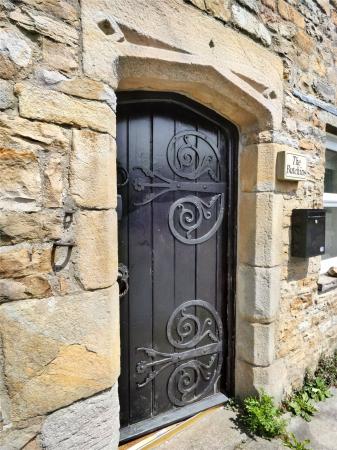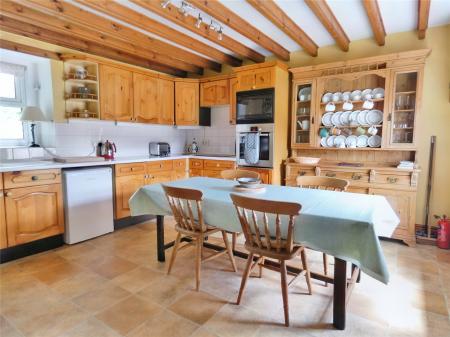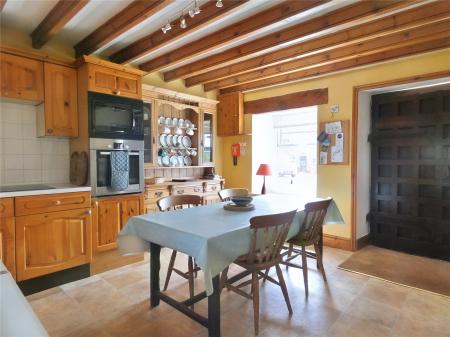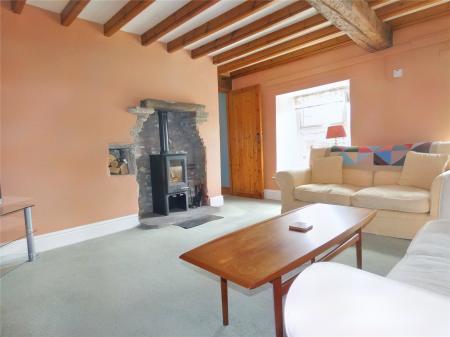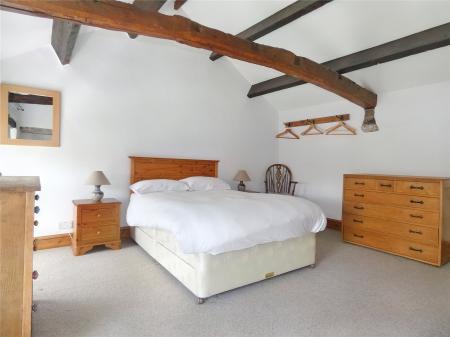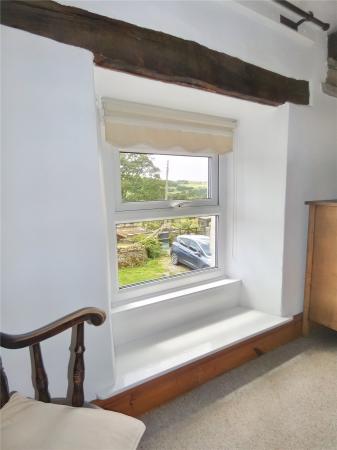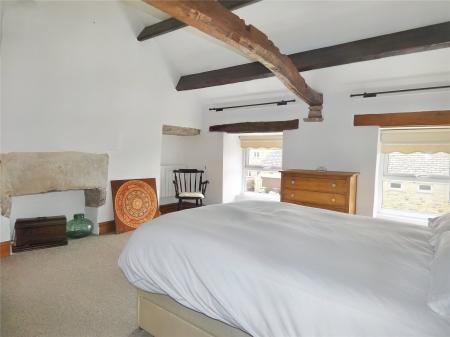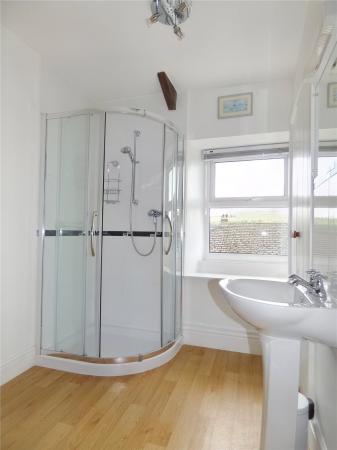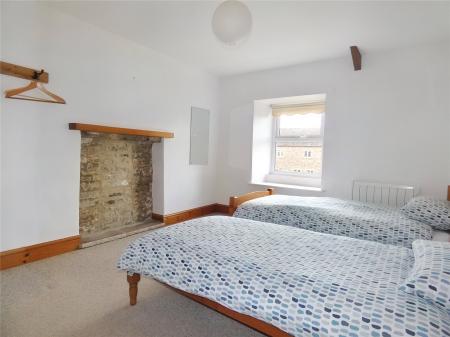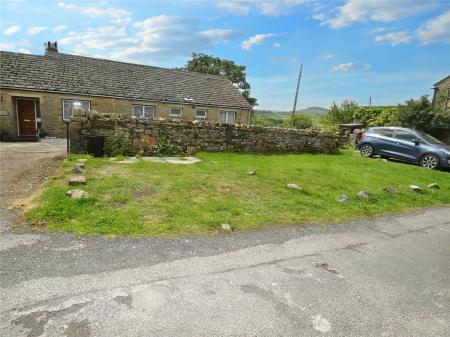- Spacious Barn Conversion
- Quiet Location In Sought After Dales Village
- Two Good Double Bedrooms
- 2 Shower Rooms
- Large Sitting Room With Wood Burner
- Kitchen Diner
- Electric Heating
- Garden/ Parking Opposite
- Ideal Retirement, Holiday Or Investment Property
2 Bedroom End of Terrace House for sale in Leyburn
Guide Price £275,000 - £300,000
• Spacious Barn Conversion • Quiet Location In Sought After Dales Village • Two Good Double Bedrooms • 2 Shower Rooms • Large Sitting Room With Wood Burner • Kitchen Diner • Electric Heating • Garden/ Parking Opposite • Ideal Retirement, Holiday Or Investment Property
The Butchins is a semi-detached barn conversion set in a quiet position within the village of Askrigg in the Upper Dales.
Askrigg is a picturesque village with its ancient market cross, notable church and cobbled central "green". It has a primary school, good general store, cafe, delicatessen, gift shop as well as 3 good pubs, several B&B's and an excellent community life. It is famous for its Herriot connections, being the village where the series All Creatures Great & Small was filmed.
The property dates back to 1690 when it was originally a barn and cow byre and was converted around 1989.
Up until a few years ago the property had been lived in by the seller for the past 30 years. In recent years work was completed including insulating the sitting room walls, re-roofing work over part of the property, work installation of a new shower room and new hot water system, re-plastering work and a new wood burning stove. The Butchins has been well maintained throughout.
Since 2021 The Butchins has been used a holiday let/ second home. The cottage is available to book through AirBnB and achieves regular stays. Contents are available by separate negotiation.
The property offers deceptively spacious accommodation. On the ground floor is a good size dining kitchen, a ground floor shower room and a lovely bright sitting room with wood burner and views to the South. Upstairs are two large double bedrooms and a modern shower room. The property is mainly double glazed and has electric radiators throughout.
Externally, opposite the property is a grassed area with bin store and coal bunker, this could create a pleasant sitting area and off-road parking.
The Butchins is a great retirement, holiday, or investment property in the sought-after tourist honeypot village of Askrigg.
GROUND FLOOR
KITCHEN/DINER 13'6" x 12'8" (4.11m x 3.86m). Family sized kitchen diner. Vinyl flooring. Exposed beams Good range of wall and base units. 1 1/2 bowl single drainer sink. Integrated oven and ceramic hob. Space for fridge freezer. Plumbing for washing machine. Electric radiator. Dual aspect windows. Front door.
HALLWAY Spacious hall. Fitted carpet. Telephone point. Electric radiator. Staircase. Window to the front with a pleasant outlook to the South.
SHOWER ROOM 5'10" x 4'5" (1.78m x 1.35m). Ground floor shower room. Vinyl flooring. WC. Wash basin. Shower cubicle. Under stairs cupboard.
LIVING ROOM 13'9" x 12'9" (4.2m x 3.89m). Characterful living room. Fitted carpet. Exposed beams. Stone 'beehive' fireplace housing wood burning stove. TV point. Two electric radiators. Two windows to the front.
FIRST FLOOR
LANDING Spacious landing. Fitted carpet. Staircase. Loft access. Sliding sash window to the rear.
BEDROOM ONE 13'10" x 12'9" (4.22m x 3.89m). Lovely, large double bedroom. Fitted carpet. Exposed beams. Electric radiator. Feature fireplace. Two windows to the front with a pleasant outlook ver roof tops towards Addlebrough.
BEDROOM TWO 13'8" x 10'10" (4.17m x 3.3m). Good double bedroom. Fitted carpet. Built in wardrobe. Electric radiator. Feature fireplace. Window to the front with views of Addlebrough over roof tops.
SHOWER ROOM 8'4" x 6'3" (2.54m x 1.9m). Modern fitted shower suite. Vinyl flooring. WC. Wash basin. Corner shower. Heated towel rail. Built in airing cupboard housing water tank. Window to the front.
OUTSIDE
GARDEN Grassed area opposite the property can be used as garden and would make a lovely sitting area, there is also space to create off road parking space on this ground.
Side At the side is a small triangular shaped area of stone which belongs to The Butchins.
Anti-money laundering (AML) checks
Should a purchaser(s) have an offer accepted on a property marketed by J.R. Hopper & Co., they will need to undertake an AML check. We require this to meet our obligation under AML regulations and it is a legal requirement. We use a specialist third party service, provided by Lifetime Legal, to verify your identity. The cost of these checks is £60 (including VAT) per purchase, payable in advance directly to Lifetime Legal, when an offer is agreed and prior to a sales memorandum being issued. This charge is non-refundable under any circumstances.
Important information
This is a Freehold property.
Property Ref: 896896_JRH980048
Similar Properties
Faraday Road, Kirkby Stephen, Cumbria, CA17
4 Bedroom Semi-Detached House | Guide Price £275,000
Guide Price: £275,000 - £295,000 • Beautifully Presented Semi-Detached House • Walking Distance to Town Centre • 4 Doubl...
2 Bedroom Semi-Detached House | Guide Price £275,000
Guide Price £275,000 - £300,000.
Lunds, Sedbergh, Cumbria, LA10
3 Bedroom End of Terrace House | Guide Price £275,000
Guide Price: £275,000 - £325,000• Converted School In Rural Location • Original Character Features • 3 Double Bedrooms •...
3 Bedroom Semi-Detached House | Guide Price £280,000
Guide Price £280,000 - £320,000.8 I'Anson Close, is an immaculately presented, modern semi-detached house, located in a...
2 Bedroom End of Terrace House | Guide Price £285,000
Guide Price £285,000 - £315,000.• Beautifully Renovated Grade II Listed Property. • Prominent Market Town Location. • Su...
Fletcher Hill Park, Kirkby Stephen, Cumbria, CA17
4 Bedroom Semi-Detached House | Guide Price £285,000
Guide Price £285,000 To £295,000.7 Fletcher Hill Park is a spacious semi-detached home, set on a quiet cul de sac, withi...

J R Hopper & Co (Leyburn)
Market Place, Leyburn, North Yorkshire, DL8 5BD
How much is your home worth?
Use our short form to request a valuation of your property.
Request a Valuation


