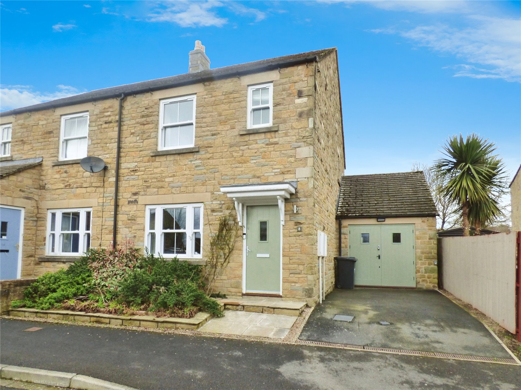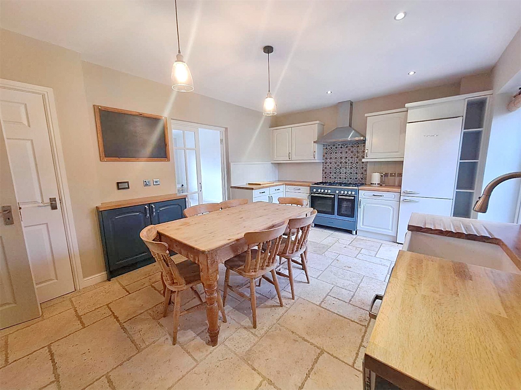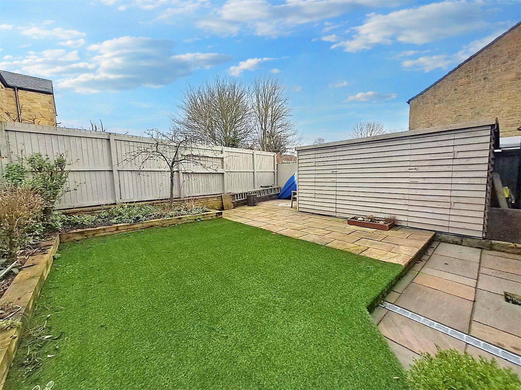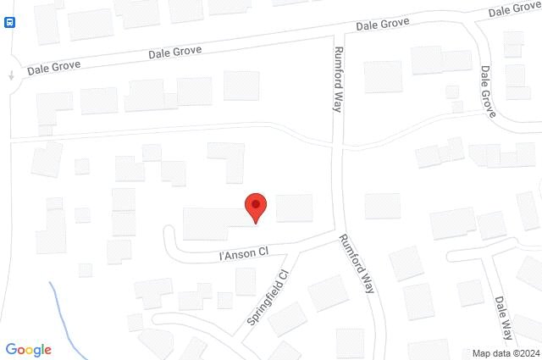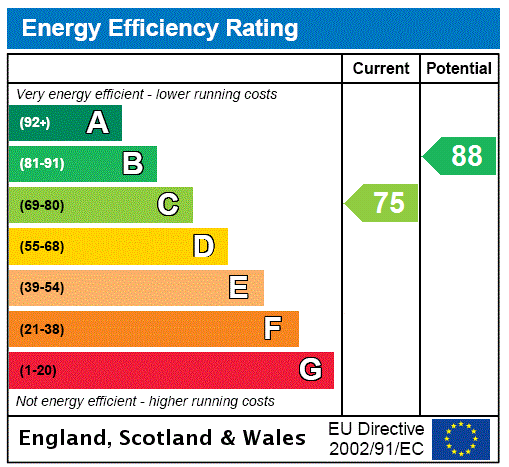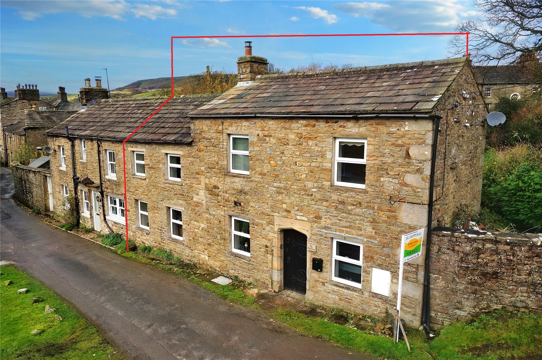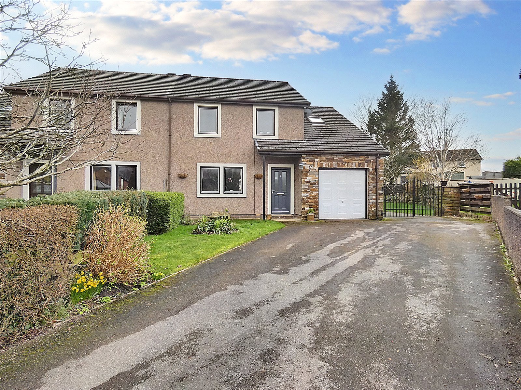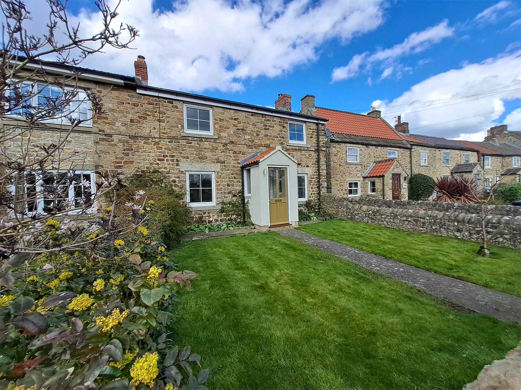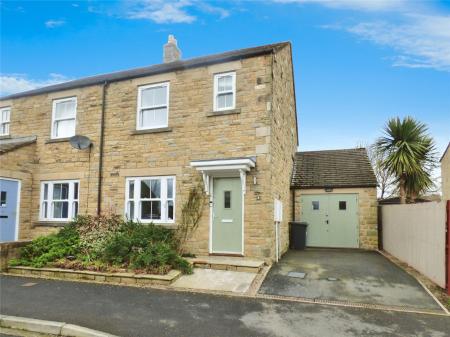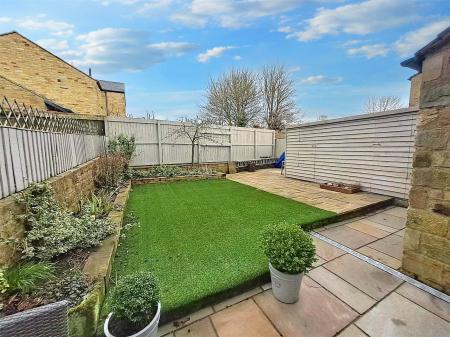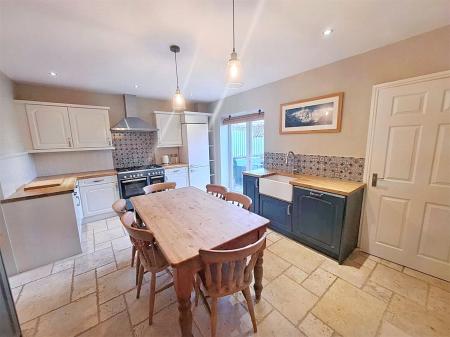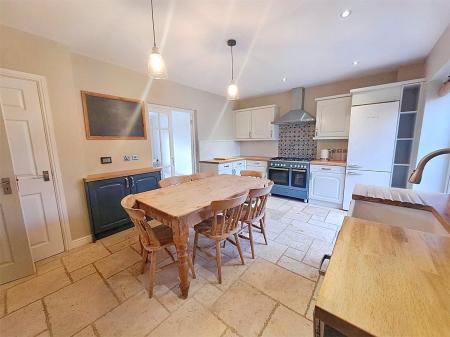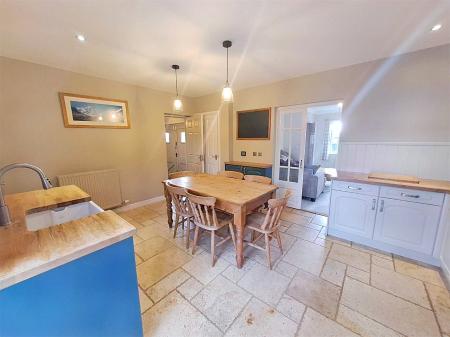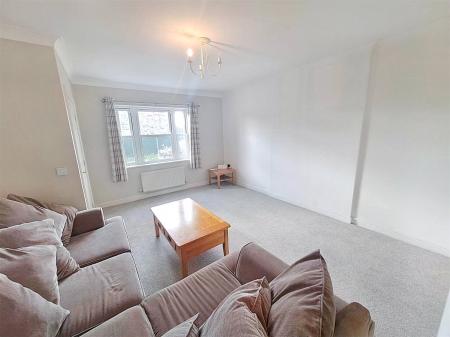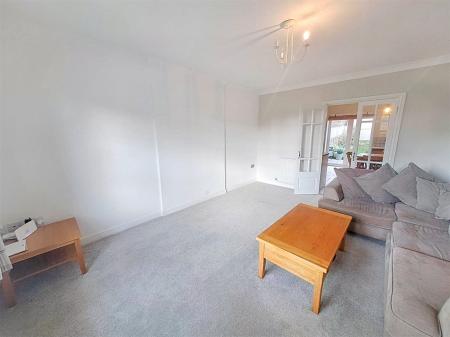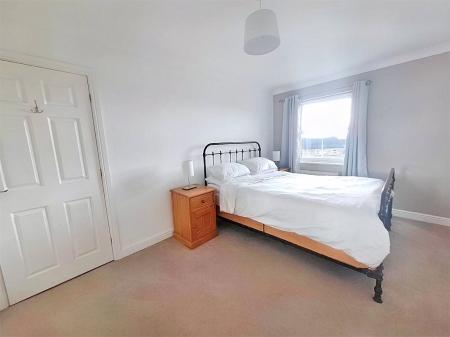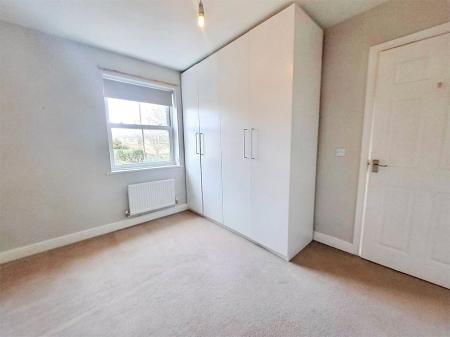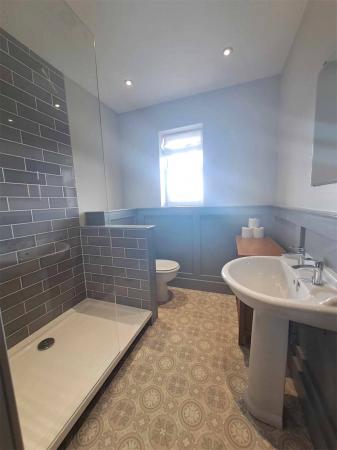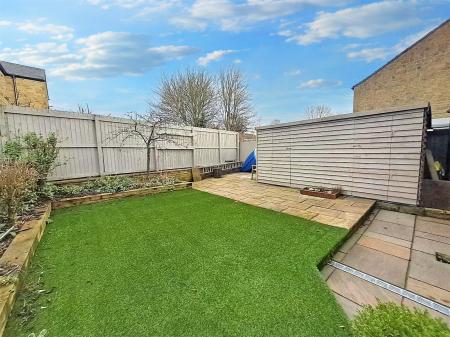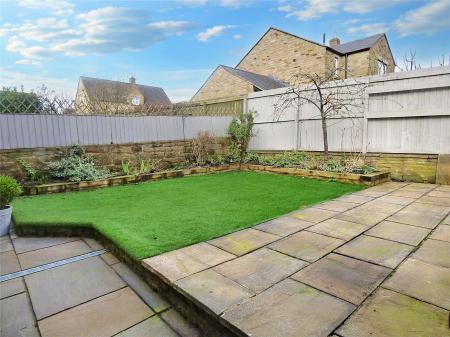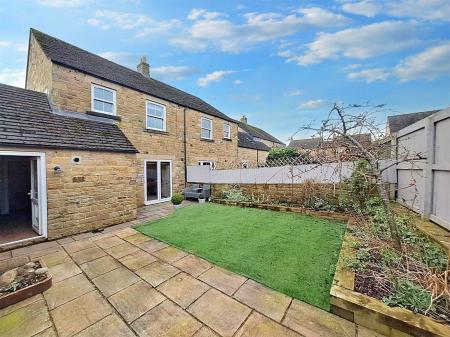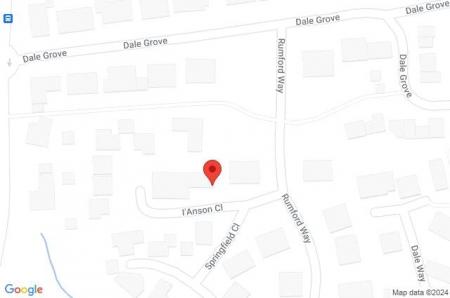- Beautiful Family Home in Popular Market Town
- 3 Bedrooms
- Spacious Lounge
- Kitchen/Diner
- Ground Floor WC & Boot Room
- Study
- Modern Shower Room
- Mains Gas Central Heating
- Private Rear Garden
- Off Road Parking
3 Bedroom Semi-Detached House for sale in Leyburn
Guide Price £280,000 - £320,000.
8 I'Anson Close, is an immaculately presented, modern semi-detached house, located in a sought-after residential area, in the thriving market town of Leyburn.
Leyburn has a thriving community with excellent amenities such as shops, pubs, restaurants, schools and churches. It also benefits from sports facilities, children's play areas, a health centre and still holds a weekly outdoor market on a Friday. Tennants, the world-famous auction house is just down the road. There is also easy access to Richmond, Bedale, Northallerton and the A1.
This property boasts 3 bedrooms and offers a perfect blend of contemporary design and functional living space. The property is heated by mains gas central heating and is fully double glazed. The ground floor comprises a spacious living room, modern country kitchen diner, and a useful cloakroom. Additionally, there is a boot room and second reception room which would make an ideal home office.
Upstairs, you will find three well-proportioned bedrooms, 2 of which are good double rooms, and a modern family shower room.
Externally, to the rear of the property, there is a low maintenance private garden with suntrap patio areas, along with a large storage shed.
The property also benefits from off-street parking.
Situated in a convenient location close to local amenities, schools, and transport links, this property is perfect for families or professionals looking for a stylish and comfortable home. Don't miss the opportunity to make this your new residence.
Ground Floor
Entrance Hall Polished wood flooring. Wall mounted radiator. Consumer unit. Stairs to first floor.
Lounge 15'6" x 12'5" (4.72m x 3.78m). Light South facing living room. Fitted carpet. Coved ceiling. Wall mounted radiator. TV point. Double glazed sash window to front.
Kitchen/Diner 16' x 11'8" (4.88m x 3.56m). Spacious kitchen diner. Stone tiled floor. Range of wall and base units with stained oak worktops. Belfast sink. Double range oven with gas hobs and extractor hood. Space for upright fridge freezer. Integrated dishwasher. Understairs storage cupboard. Wall mounted radiator. Double doors to rear garden.
Cloakroom 5'3" x 4'7" (1.6m x 1.4m). Laminate flooring. WC. Wash basin. Plumbing for washing machine and space for tumble dryer. Wall mounted radiator and boiler. Wall cupboard. Frosted window to side.
Boot Room 9'1" x 4'7" (2.77m x 1.4m). Useful boot room. Stone flagged floor. Coat hooks. Loft access. External door.
Study 12'10" x 9'1" (3.9m x 2.77m). Ideal home office or playroom. Laminate flooring. Wall mounted radiator. Door to rear garden.
First Floor
Landing Fitted carpet. Coved ceiling. Wall mounted radiator. Loft access. Window to side.
Bedroom 1 15'11" x 9'2" (4.85m x 2.8m). Front double bedroom. Fitted carpet. Wall mounted radiator. Built in wardrobes. Window to front with lovely outlook.
Bedroom 2 10'10" x 9'2" (3.3m x 2.8m). Rear double bedroom. Fitted carpet. Wall mounted radiator. Built in wardrobes. Window to rear.
Bedroom 3 7'7" x 6'4" (2.3m x 1.93m). Good single bedroom. Fitted carpet. Wall mounted radiator. Window to rear.
Shower Room 9'3" x 6'2" (2.82m x 1.88m). Modern suit. Vinyl flooring. Wood panelled walls. WC. Wash basin. Large walk in shower. Heated towel rail. Airing cupboard housing the hot water cylinder. Frosted window to front.
Outside
Front Raised flower beds. Tarmac driveway providing off road parking for 1 vehicle.
Rear Lovely low maintenance garden, with stone flagged patios, artificial turfed lawn with raised borders. Large storage shed, offering 2 storage spaces, benefiting from power and light.
Important information
This is a Freehold property.
Property Ref: 896896_JRH240041
Similar Properties
Silver Street, Askrigg, Leyburn, DL8
2 Bedroom End of Terrace House | Guide Price £275,000
Guide Price £275,000 - £300,000• Spacious Barn Conversion • Quiet Location In Sought After Dales Village • Two Good Doub...
Lunds, Sedbergh, Cumbria, LA10
3 Bedroom End of Terrace House | Guide Price £275,000
Guide Price: £275,000 - £325,000• Converted School In Rural Location • Original Character Features • 3 Double Bedrooms •...
2 Bedroom Semi-Detached House | Guide Price £275,000
Guide Price £275,000 - £300,000.
2 Bedroom End of Terrace House | Guide Price £285,000
Guide Price £285,000 - £315,000.• Beautifully Renovated Grade II Listed Property. • Prominent Market Town Location. • Su...
Fletcher Hill Park, Kirkby Stephen, Cumbria, CA17
4 Bedroom Semi-Detached House | Guide Price £285,000
Guide Price £285,000 To £295,000.7 Fletcher Hill Park is a spacious semi-detached home, set on a quiet cul de sac, withi...
South View, Hunton, Bedale, North Yorkshire, DL8
2 Bedroom Semi-Detached House | Guide Price £300,000
Guide Price £300,000 - £325,000.

J R Hopper & Co (Leyburn)
Market Place, Leyburn, North Yorkshire, DL8 5BD
How much is your home worth?
Use our short form to request a valuation of your property.
Request a Valuation
