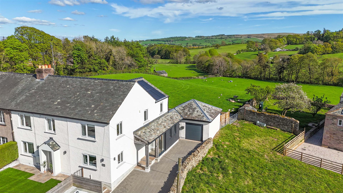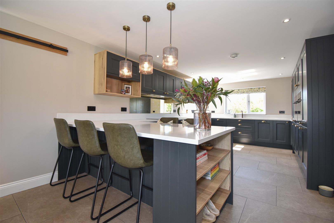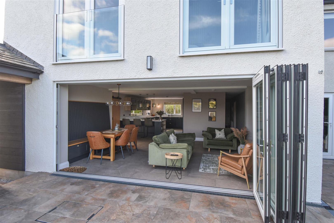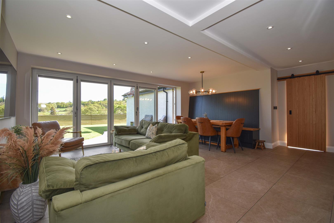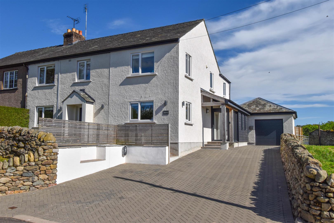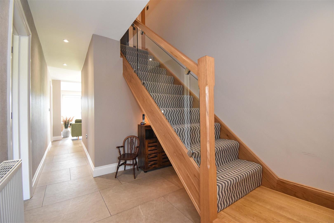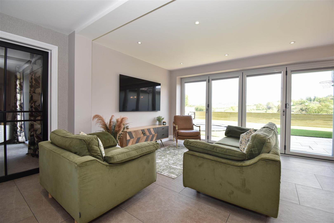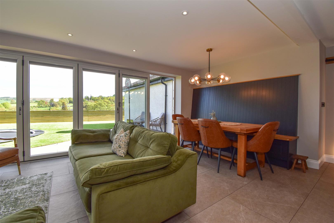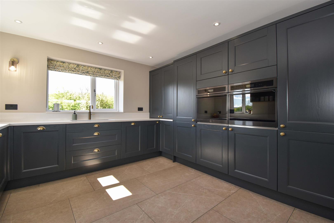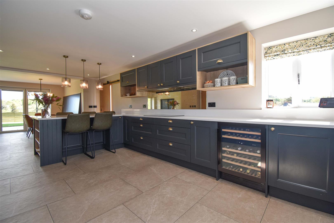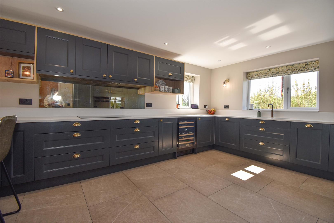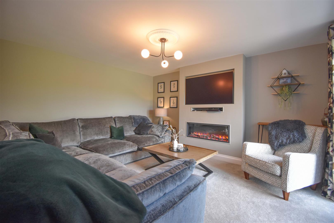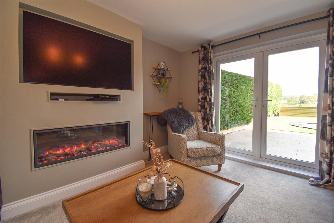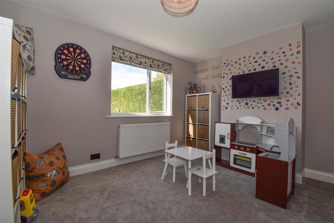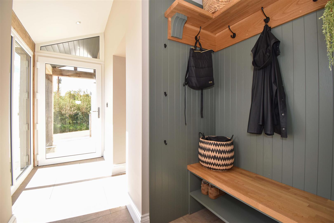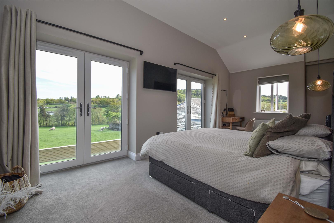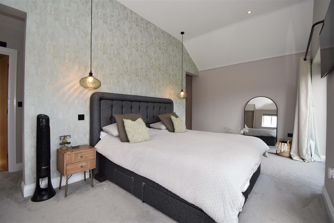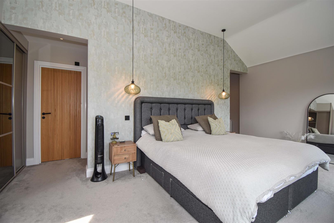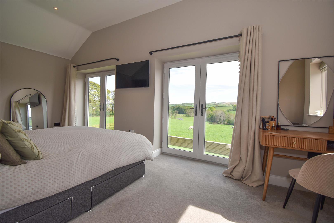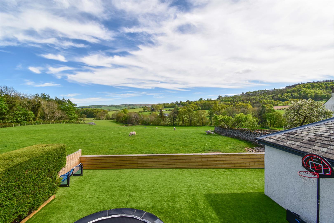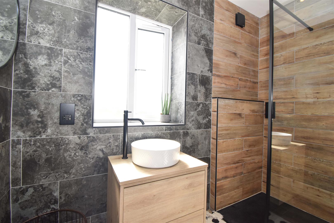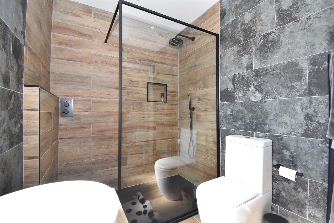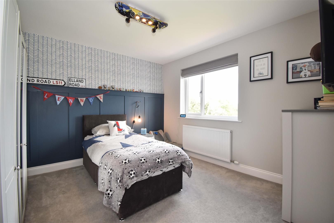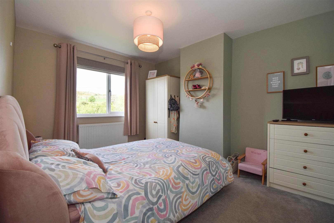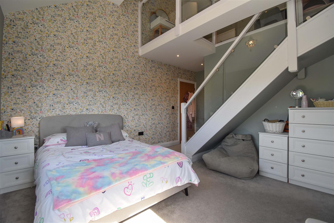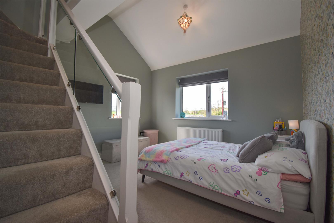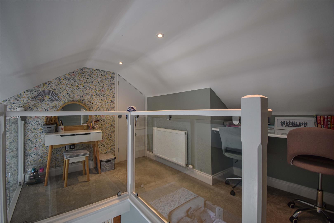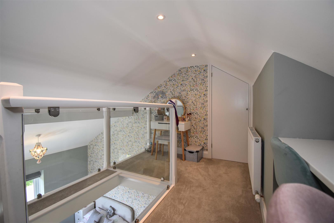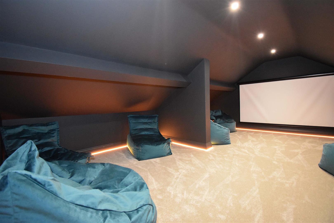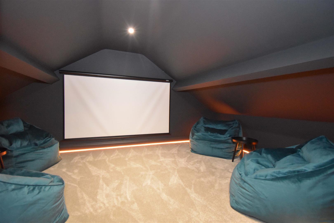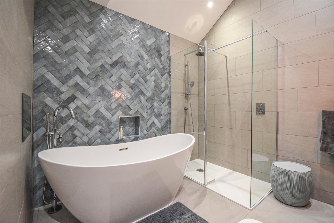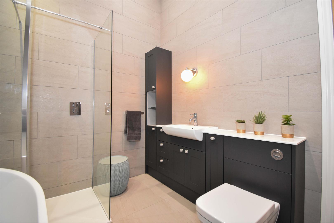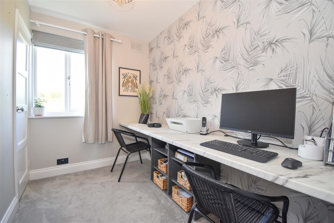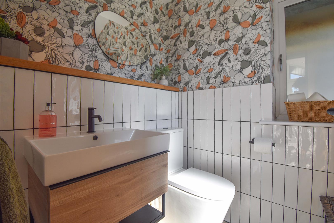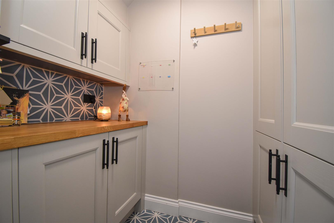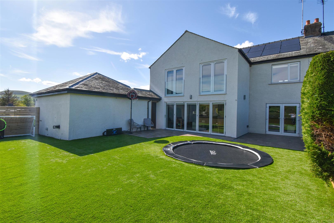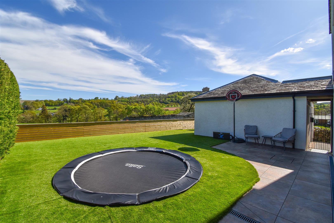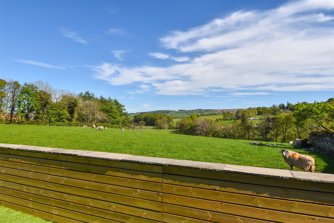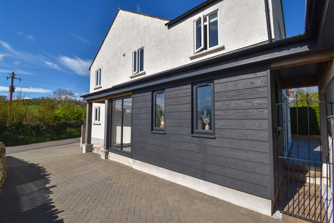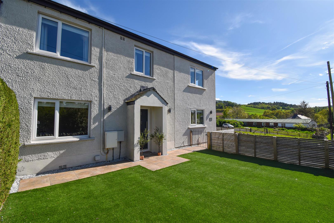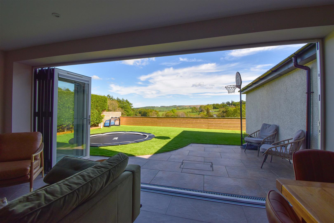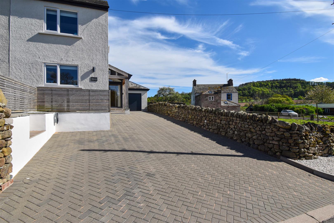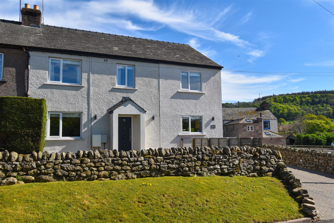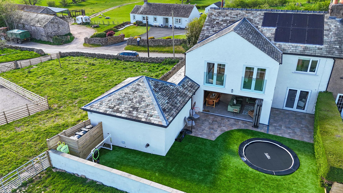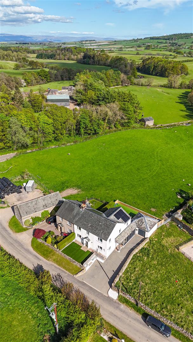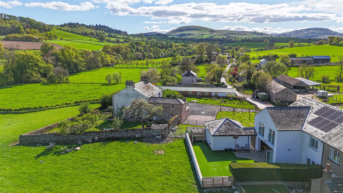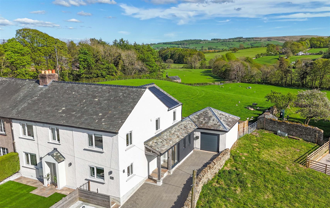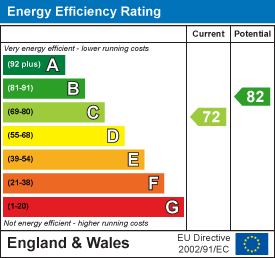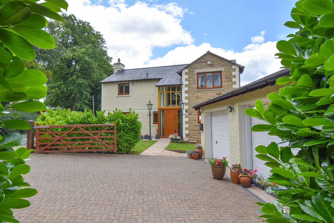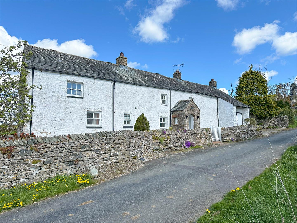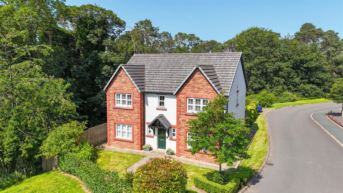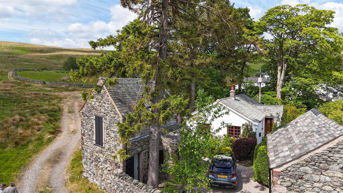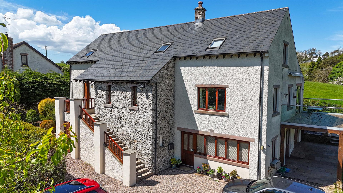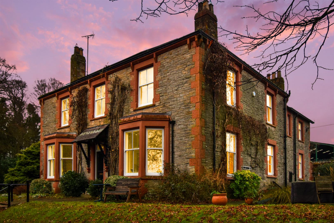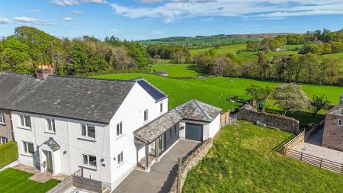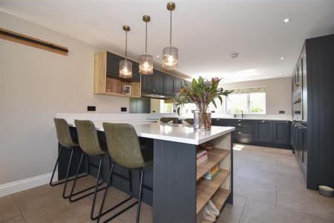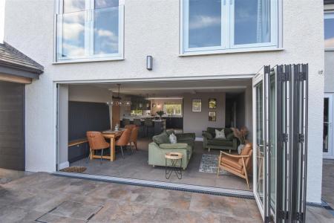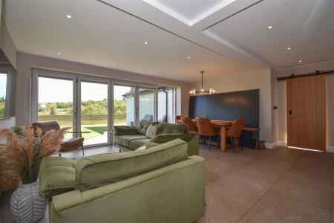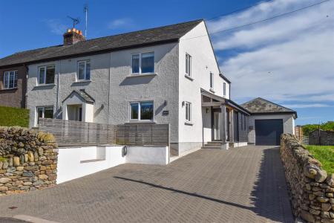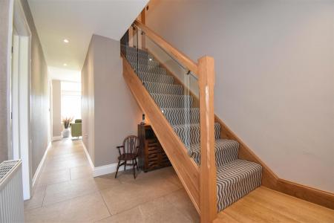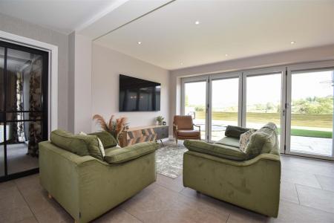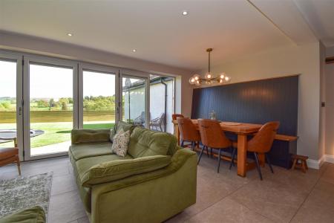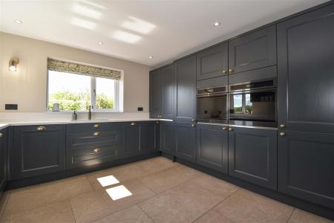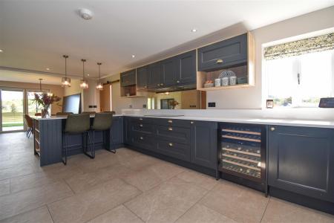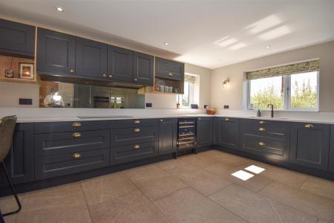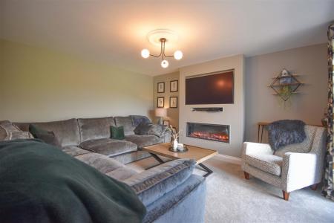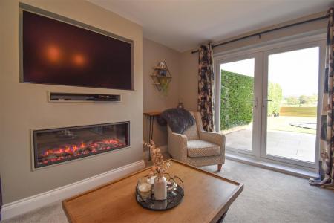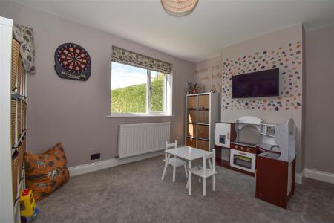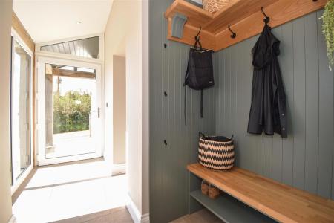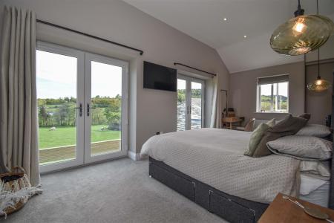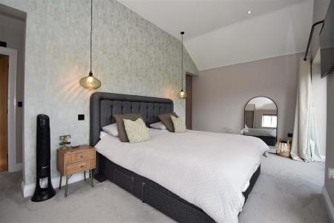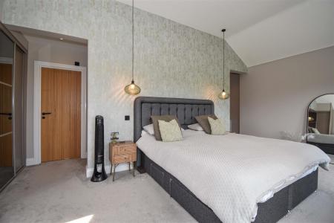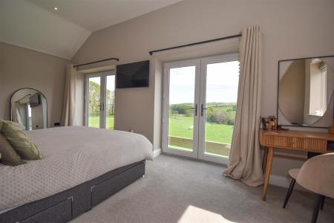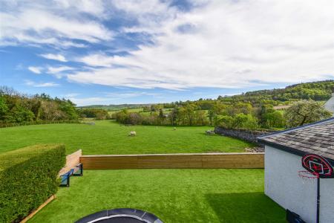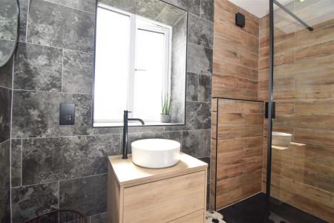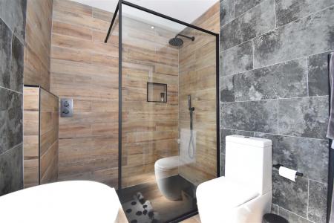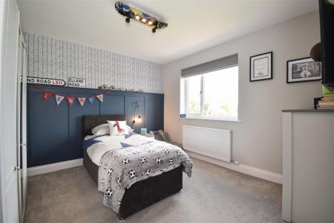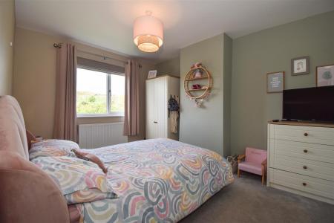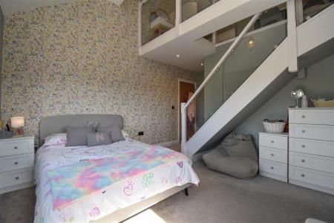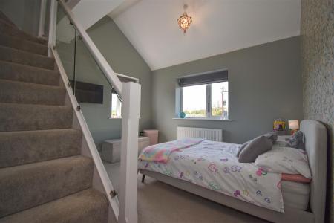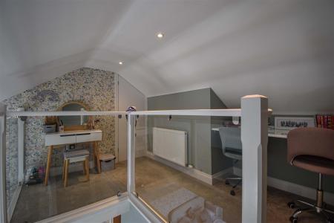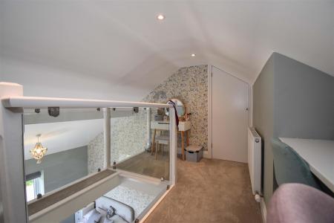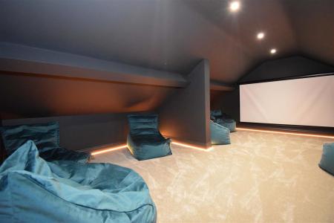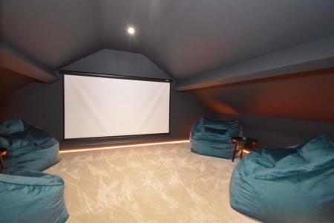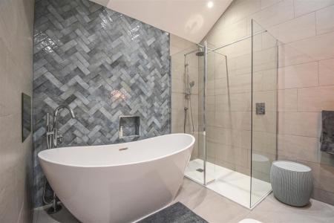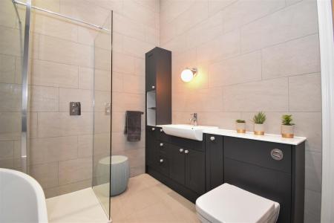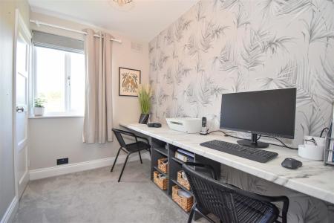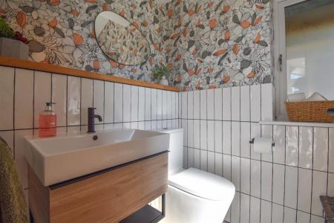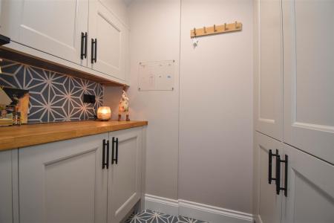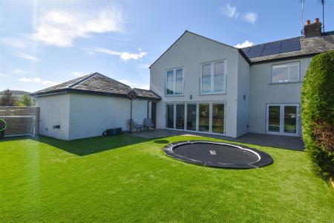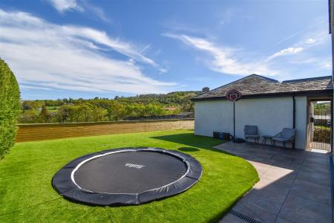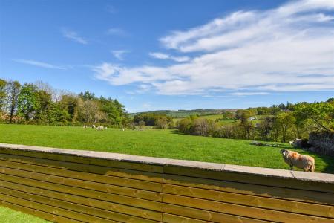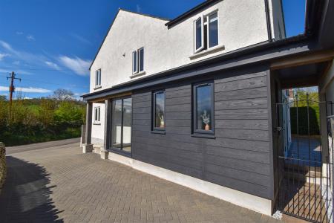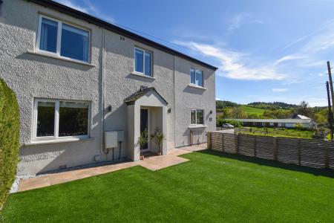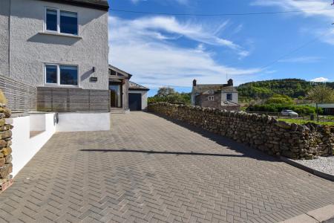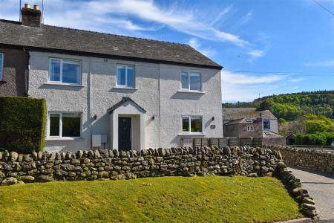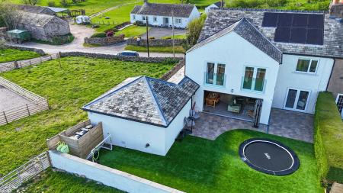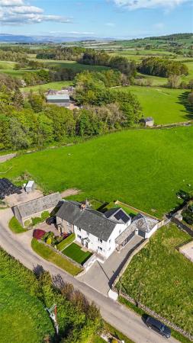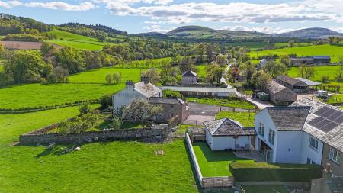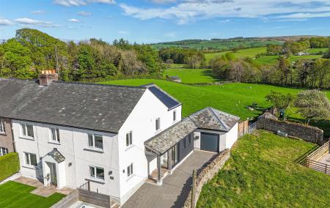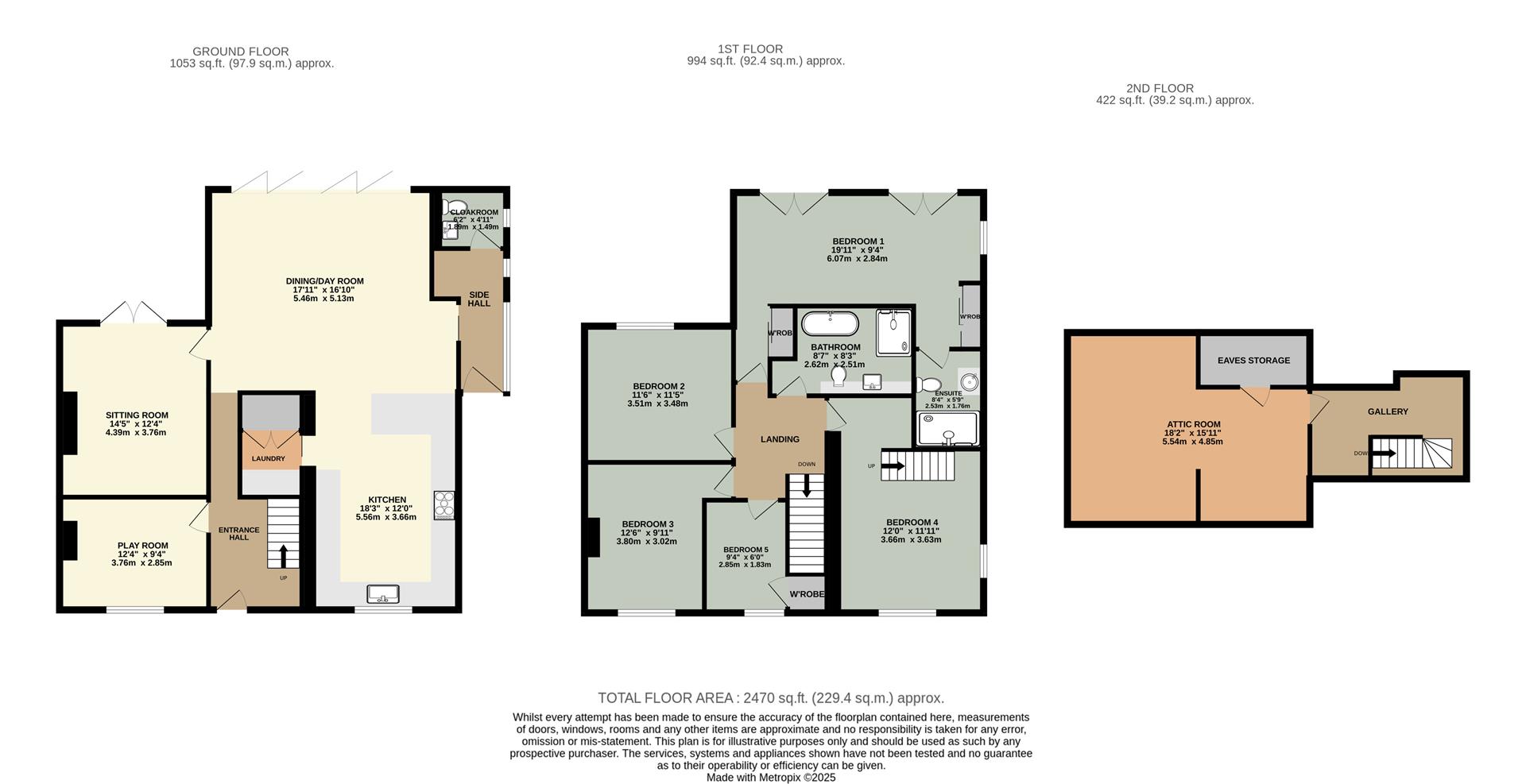- Significantly Extended and Updated Semi Detached Family Home
- Smart, Stylish and High Quality Finish Throughout
- Wonderful and Peaceful Lake District Village Location
- Superb Open Views to the Surrounding Countryside
- Large Open Plan Kitchen/Dining Day Room, Sitting Room + Play Room
- 5 Bedrooms, En-Suite Shower Room + House Bathroom
- Oil Central Heating via a Condensing Boiler
- Photovoltaic Solar Panels with Battery Storage
- Tenure- Freehold. Council Tax Band - C. EPC -Rate C
- On-Line Video Available
5 Bedroom Semi-Detached House for sale in Dacre, Penrith
Nestled in the charming village of Dacre, near Penrith, this delightful semi-detached house offers a perfect blend of comfort and space for family living. With five generously sized bedrooms, this property is ideal for those seeking ample room for family members or guests.
The home boasts three inviting reception rooms, providing versatile spaces that can be tailored to your lifestyle. Whether you envision a cosy sitting room for family gatherings, a formal dining area for entertaining, or a quiet study for work or leisure, this property accommodates all your needs with ease.
Two well-appointed bathrooms ensure convenience for busy mornings and provide a touch of luxury for relaxation. The layout of the house promotes a sense of openness and flow, making it a welcoming environment for both residents and visitors alike.
Dacre is a picturesque village that offers a peaceful retreat while still being within easy reach of the amenities and attractions of Penrith. This location is perfect for those who appreciate the beauty of the countryside, with stunning views and opportunities for outdoor activities right on your doorstep.
In summary, this semi-detached house in Dacre is a wonderful opportunity for anyone looking for a spacious family home in a tranquil setting. With its generous living spaces and convenient location, it is sure to appeal to a wide range of buyers. Don't miss the chance to make this charming property your own.
Location - From junction 40 of the M6, head West on the A66 for approximately 3.6 miles and then turn left, signposted to Dacre. Drive down the hill and through the village and then take the first right turn, sidnposted to Sparket and Thackthwaite. Malvern is the 2nd house on the left.
Amenities - In the village of Dacre, there is a village inn. In the village of Penruddock, approximately 2.6 miles, there is an infant/primary school and a public housel; Pooley Bridge, approximately 2.4 miles, there are 3 public houses, a local shop/Post Office and a specialist gin shop and a restaurant and a cafe; Stainton, approximately 3 miles there is an infant/primary school, a village hall, a public house with a village shop and a restaurant.
Penrith is a popular market town, having excellent transport links through the M6, A66, A6 and the main West coast railway line. There is a population of around 17,000 people and facilities include: infant, junior and secondary schools. There are 5 supermarkets and a good range of locally owned and national high street shops. Leisure facilities include: a leisure centre with; swimming pool, climbing wall, indoor bowling, badminton courts and a fitness centre as well as; golf, rugby and cricket clubs. There is also a 3 screen cinema and Penrith Playhouse. Penrith is known as the Gateway to the North Lakes and is conveniently situated for Ullswater and access to the fells, benefiting from the superb outdoor recreation opportunities.
Services - Mains water, drainage and electricity are connected to the property. Heating is by fuel oil and internet is connected by Fibrus
Tenure - The property is freehold and the council tax is band C.
Local Occupancy Clause - A Cumbria wide local occupancy clause applies.
The criteria for prospective purchasers (PP) is at least one PP, must be able to provide evidence of 'Living or Working within the County of Cumbria' for 3 years prior to purchase.
Within the Legacy Eden District Council properties, there is a 'Discretionary Consent' process. When a PP does not meet the criteria set out under S157 (3) of the Act, the Council can look at individual cases and consider a discretionary consent, whereby an individual's circumstances will be taken into account, for example, if they have relatives in the District of Westmorland and Furness, have been brought up in Cumbria, have obtained employment within Cumbria working for a Cumbrian Employer or have children attending schools in the District of Westmorland and Furness.
The Council will then take the application and connections into consideration such as the PP links with the local area in deciding whether it will grant consent. We have attached the questionnaire used to gather information for a discretionary consent application. Applications for discretionary consent are considered by Housing Senior Managers and Councillor responsible for the housing portfolio and can take up to 10 working days to go through the process.
Any prospective purchase will need to satisfy themselves that they meet the criteria and can make enquiries with the council.
https://www.westmorlandandfurness.gov.uk
01768 817817
Viewing - STRICTLY BY APPOINTMENT WITH WILKES-GREEN + HILL
Accommodation -
Entrance - Entrance through a composite security door to the;
Hallway - Stairs lead off with oak and glass banister, the floor is porcelain tiles and there is a double radiator. A contemporary oak door opens into the office/playroom and the hall is open into;
Open Plan Living Dining/Day Room - 4.88m 3.05m x 5.46m (16' 10 x 17'11) - Bifold doors across the back wall open out onto the garden and give a splendid view across the valley to the surrounding countryside. The floor is porcelain tiled with underfloor heating and the ceiling has recessed downlights. In the dining area is a built-in bench seat with storage. There is a wall mounting point for a TV. A contemporary sliding oak door opens into the side hall, a glazed door into the living room and this area is open to the;
Kitchen - 5.56mx 3.66m (18'3x 12') - Fitted with a range of painted wood 'anthracite' Shaker style units to three sides plus a breakfast bar with a quartz composite worktop incorporating a composite rectangular sink with carved drainer and pillar mounted Quooker tap dispensing boiling water. There are two built-in electric ovens, a five ring induction hob with antiqued glass splashback and cooker hood, an integral dishwasher, wine fridge, larder fridge and freezer. The flooring is porcelain tiled with underfloor heating and there is recessed downlights to the ceiling. uPVC double glazed windows face to the front and side enjoying an outlook up to the village and across to Mell fell. A hidden sliding contemporary oak door opens into;
Laundry Room - Tall cupboards to one side hide the plumbing for a washing machine and cupboards opposite have an oak worksurface and wall cupboard above.
Sitting Room - 4.39m x 3.76m (14'5 x 12'4) - Recessed into the wall is a flame effect fire with recess above for the TV and satellite equipment. There is a radiator and uPVC double glazed doors open to the rear garden and also enjoy the outlook across the valley.
Office/Playroom - 2.84m x 3.76m (9'4 x 12'4 ) - Having a wall point for a TV, a double radiator and a uPVC double glazed window to the front.
Side Lobby - The flooring is porcelain with underfloor heating, there are recessed ceiling lights and uPVC double glazed windows to the side. A recessed area is panelled to three sides with hanging and shelf space and a bench seat. A uPVC broad double glazed door opens to the front and a contemporary oak door opens to the;
Cloakroom - 1.22m 3.05m x 1.70m (4' 10 x 5'7) - Fitted with a contemporary WC and a wall mounted sink with drawer below and a pillar tap. The walls are part tiled, the floor is porcelain tiled with underfloor heating and uPVC double glazed windows to two sides give natural light.
First Floor-Landing - Contemporary oak doors lead off.
Bedroom One - 2.74m 0.91m x 6.07m (9' 3 x 19'11) - Two pairs of uPVC double glazed French doors with glass Juliet balconies open to the rear and enjoy the superb open view across the valley and the surrounding countryside. There are two sets of built-in wardrobes with sliding doors giving hanging and shelf storage. There is a wall point for a TV, high ceiling with recessed downlights and two single radiators.
En-Suite - 2.54m x 1.75m (8'4 x 5'9) - Fitted with a contemporary toilet and a circular bowl wash basin with pillar taps set in a wall mounted drawer unit with storage below. A large shower enclosure with a mains fed two head shower has wood effect tiling around. The ceiling has recessed downlights. The remaining walls are slate effect tiled and the floor is wood effect tiled. There is a matt black heated towel rail, an extractor fan, a shaver socket and a uPVC double glazed window to the side gives natural light.
Bedroom Two - 3.48m x 3.51m (11'5 x 11'6) - One of the walls is part panelled and there is a TV wall mounting point, a single radiator and a uPVC double glazed window to the rear enjoys the superb open view across the valley and the surrounding countryside.
Bedroom Three - 3.81m x 3.00m (12'6 x 9'10) - Having a single radiator and a uPVC double glazed window to the front with a lovely open view of the surrounding fields.
House Bathroom - 2.51m x 2.62m (8'3 x 8'7) - Fitted with a contemporary free standing double ended bath with floor mounted pillar taps and a handheld showerhead. To one end of the bath, a TV screen is set into the wall. The toilet and wash basin are fitted into a vanity unit with storage cupboards, shelves and a concealed cistern and a quartz marble effect works surface. There is a large, low step, shower enclosure with a twin head mains fed shower. The walls are fully tiled with a contrasting panel of pale blue herringbone tiles. The ceiling has recessed downlights, the flooring is porcelain tiled and there is a modern column radiator and an extractor fan.
Bedroom Four - 3.35mx 3.35m x 3.66m (11'x 11 x 12') - uPVC double glazed windows to two sides give a wonderful open outlook across the surrounding countryside and to Great Mell Fell.
There is a wall point for a TV, a single radiator and stairs with painted wood and glass balustrade lead to a study/dressing area having a double radiator and recessed downlights and a door to the;
Attic Media Room - 4.57m 3.35m x 5.54m floor area (15' 11 x 18'2 floo - There is a projector home cinema screen.
An eaves store also houses the inverter and the battery storage system for the photovoltaic panels.
Bedroom Five/Office - 2.84m x 1.83m (9'4 x 6') - A recessed cupboard above the stair head gives storage space and there is a double radiator and a uPVC double glazed window to the front enjoys the superb open view across the valley and the surrounding countryside.
Outside - To the front of the house is a forecourt garden laid to artificial turf with a stone wall to the front boundary and a slate tiled path from the front door with steps down to the driveway.
A block paved driveway runs along the side of the house, with electric car charging point and parking for four to five cars and also giving access to;
Garage - 5.31m x 5.49m (17'5 x 18') - The garage has been split with a partition wall down the middle which could easily be removed.
To one side is the insulated automatic up and over door and there are lights, power and water. In one corner is a shower tray with hot and cold water for dog cleaning. A door opens into the second half currently used as a gym which also houses a Grant condensing oil fired boiler providing the central heating and the hot water via a pressurised hot water tank. There are lights power, a double radiator and a wall mounted consumer unit.
A gate between the house and Garage leads round to the rear.
The rear garden has been developed with low maintenance in mind being largely artificial turf and a large flagged patio area by the bifold doors from the living room and the double doors of the sitting room. There is a sunken trampoline.
The garden backs onto open countryside and enjoys a fabulous view across the valley
Property Ref: 319_33875904
Similar Properties
Bongate, Appleby-In-Westmorland
3 Bedroom Detached House | Guide Price £550,000
Positioned on the edge of the historic market town of Appleby in the beautiful Eden Valley, Douglas house is an impeccab...
3 Bedroom House | £500,000
This spacious and flexible cottage in the gorgeous Lowther Valley was extensively renovated in the 1990s to create a fle...
Goldington Drive, Bongate Cross, Appleby-In-Westmorland
4 Bedroom Detached House | £465,000
Situated on the outskirts of the market town of Appleby, 2 Goldington Drive is a comfortable and stylish, modern and eff...
3 Bedroom Country House | £625,000
Nestled on the edge of the charming village of Dockray, Penrith, this highly individual cottage offers a unique opportun...
Great Asby, Appleby-In-Westmorland
4 Bedroom Detached House | Guide Price £640,000
Close to the edge of this beautiful Upper Eden village in the Westmorland Dales National Park and surrounded by stunning...
6 Bedroom Detached House | £725,000
The current owners of Bank End have carried out a mass of improvements, renovations and updates to the impressive detach...

Wilkes-Green & Hill Ltd (Penrith)
Angel Lane, Penrith, Cumbria, CA11 7BP
How much is your home worth?
Use our short form to request a valuation of your property.
Request a Valuation
