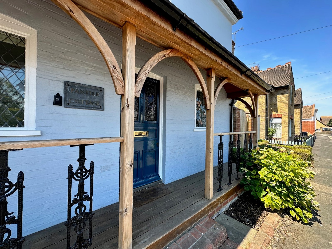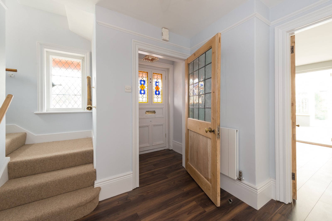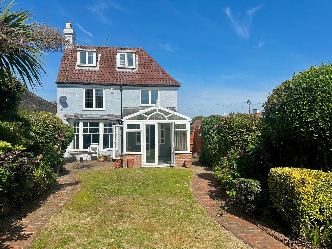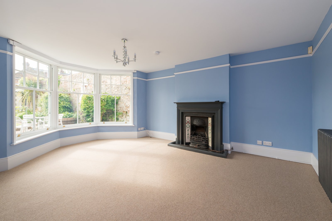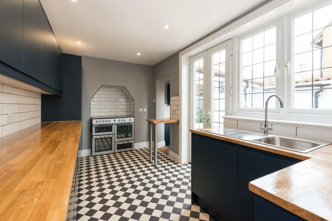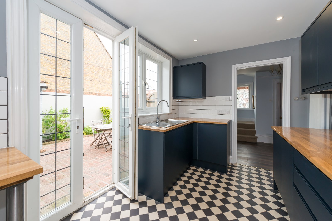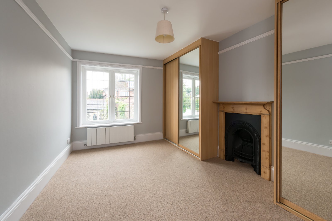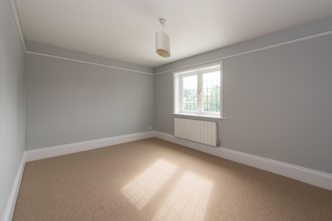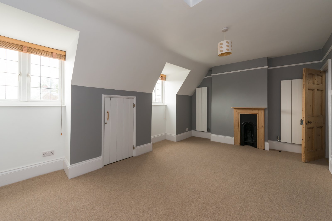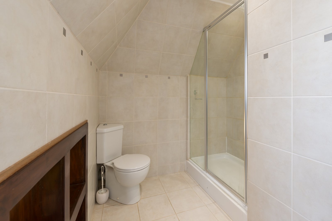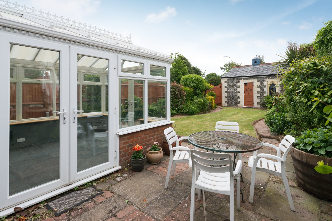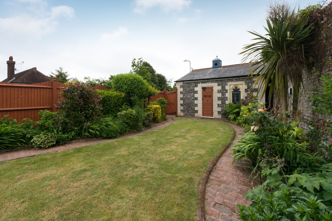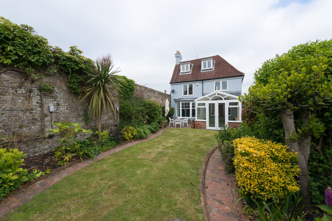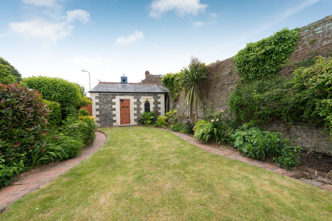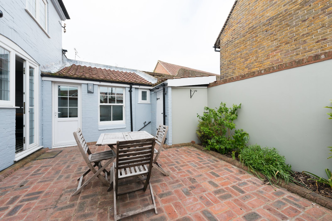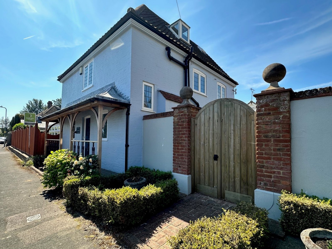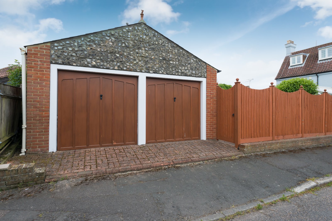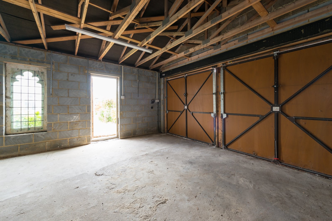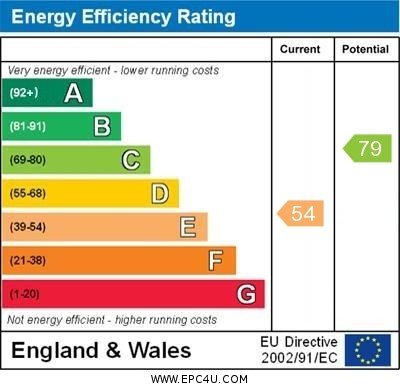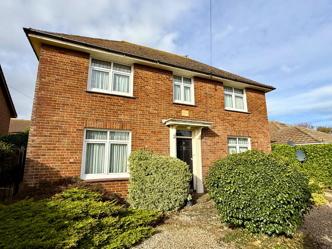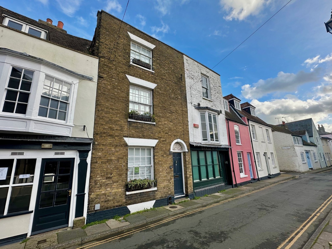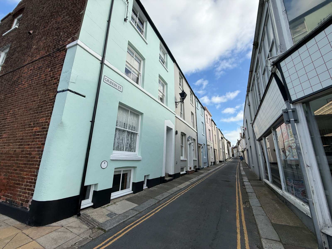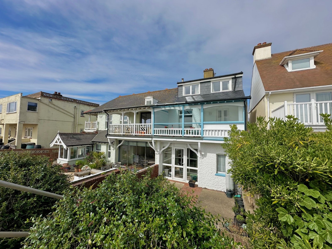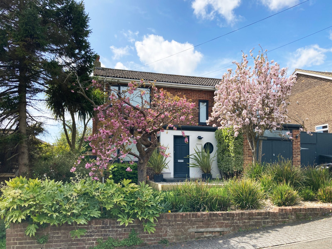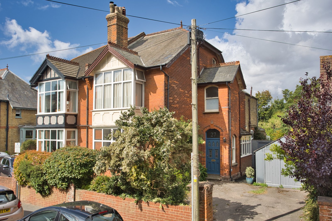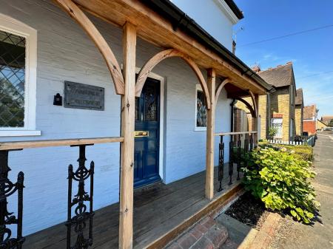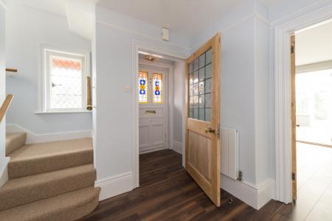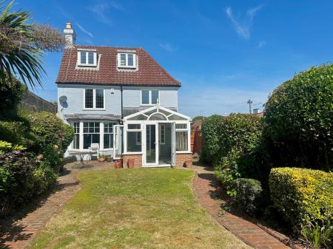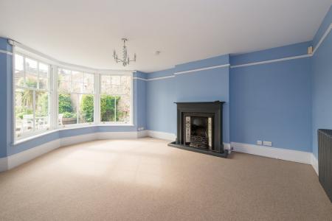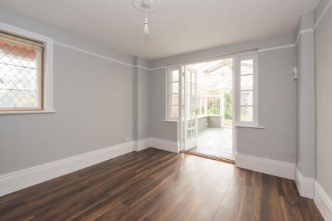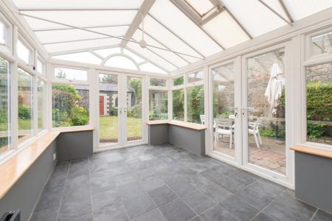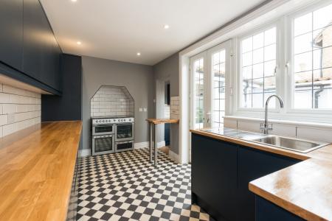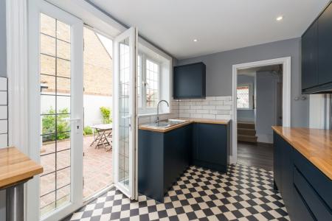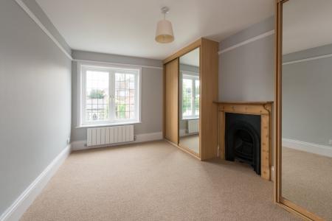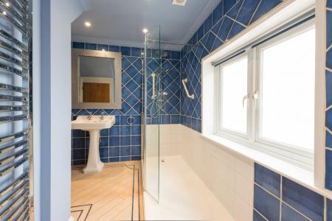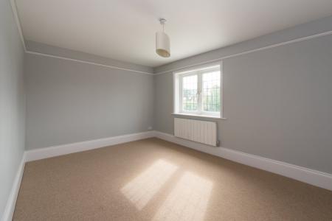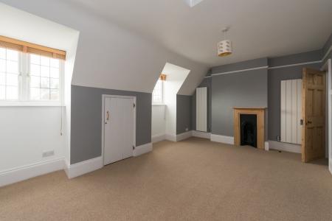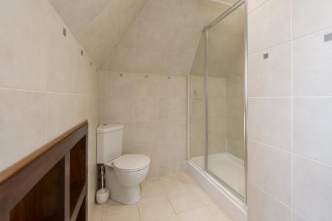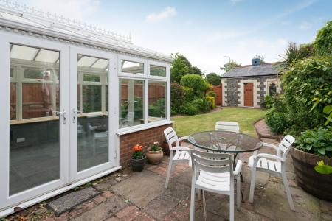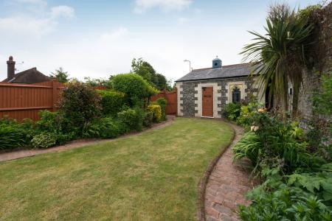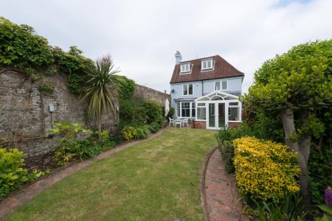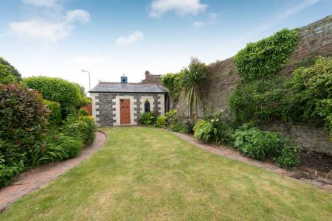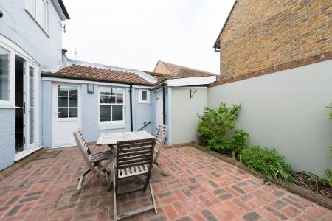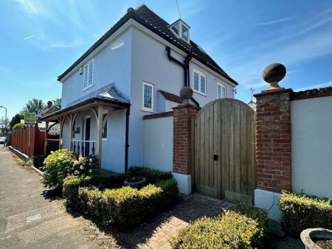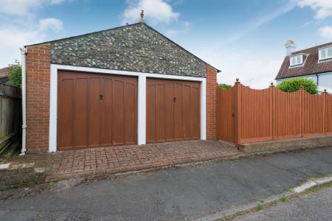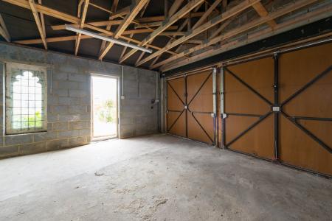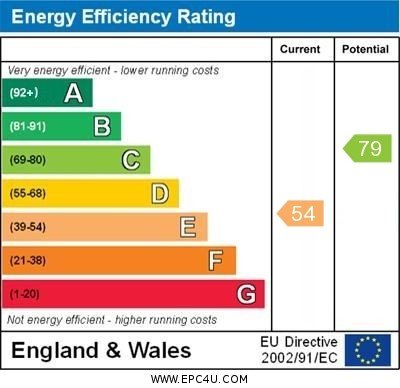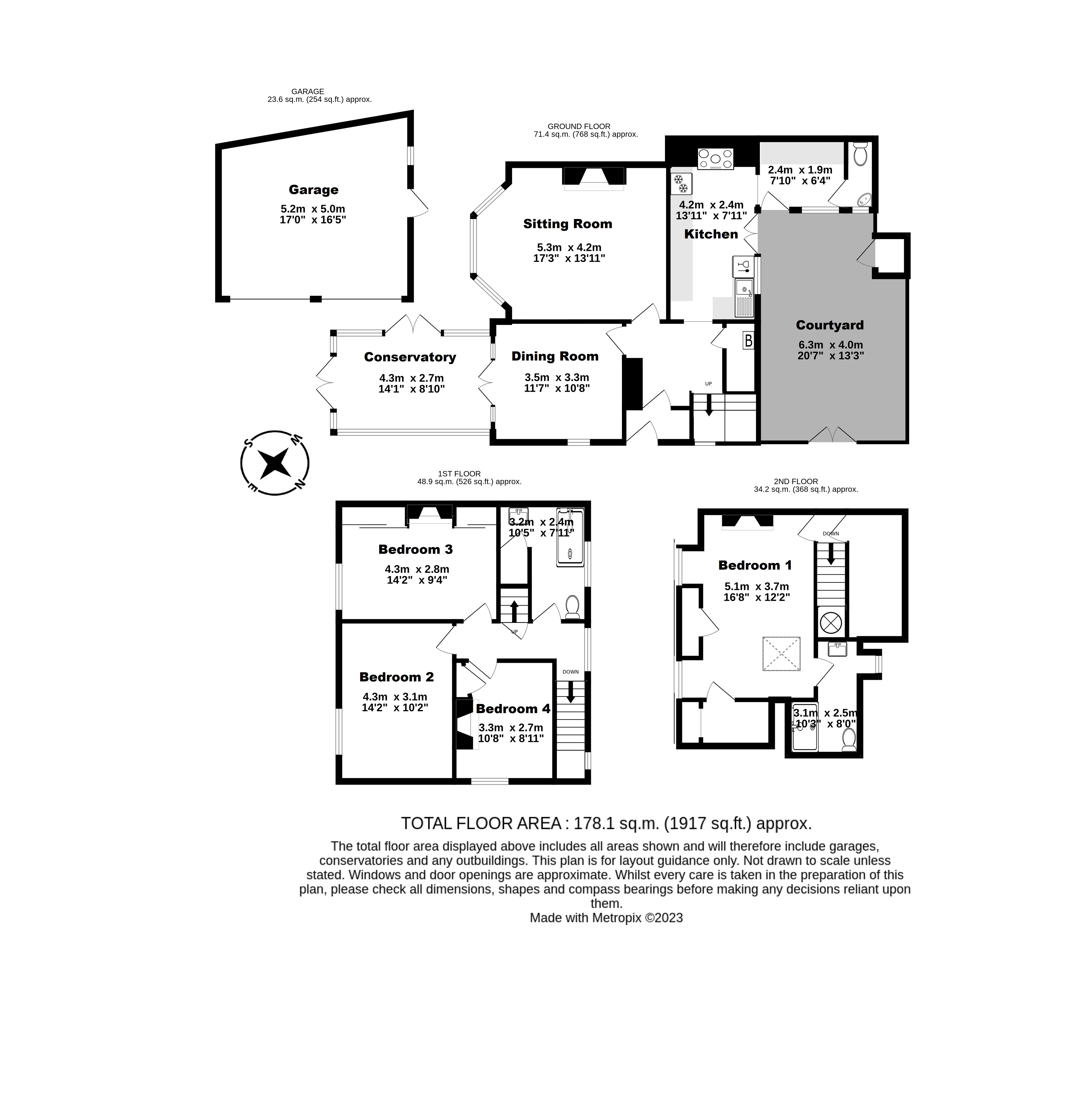- NO CHAIN
- Detached period property
- Original features
- Double garage
- Fully enclosed garden
- Internal courtyard
- Kitchen & Utility
- Conservatory
- Principal Bedroom Suite
- 3 Further double bedrooms
4 Bedroom Detached House for sale in Deal
The house has undergone some sympathetic upgrading including redecoration throughout, new kitchen, new flooring, new boiler and some cast iron radiators, whilst also retaining a number of original features such as leaded windows, picture rails and ceiling roses, stripped pine doors and of course the pantile roof. The timber-framed lead covered Regency style veranda sets the tone for a well built and well proportioned home.
From the spacious entrance hall there are two good sized reception rooms. The sitting room benefits from a fitted coal effect gas fire and bay window overlooking the garden. From the dining room, the conservatory provides a wonderful light room with two sets of french doors leading directly onto the garden. The kitchen is fitted with modern units which continue through to the separate utility room. French doors lead onto the charming walled courtyard.
To the first floor there are 3 double bedrooms, some with built-in storage and original cast iron fireplaces and a spacious family bathroom. A further staircase leads to the principal bedroom suite on the second floor with walk-in wardrobe storage and an ensuite shower room.
OUTSIDE
To the east side of the house, the fully enclosed private garden is laid mainly to lawn and bordered with mature flowerbeds and an old wall to one side. At the bottom of the garden is a substantial block-built double garage with an attractive flint façade and pitched roof facing the house. There is a personal door to the garage and gate giving access to the roadside. On the west side of the house is a pretty and secluded brick paved courtyard with a brick built store and double wooden gates leading onto Hawksdown Road.
///what.3words
shutting.upwardly.encoded
For full details, please download our web brochure document.
Viewings: Strictly by appointment with the agent.
Pantile Cottage is a most attractive detached period house which is both charming and individual in its appearance.
Important Information
- This is a Freehold property.
- This Council Tax band for this property is: F
- EPC Rating is E
Property Ref: BRB_BRB230149
Similar Properties
4 Bedroom Detached House | Guide Price £595,000
A handsome double fronted detached Denne built family home, with versatile accommodation, in a popular location.
3 Bedroom Terraced House | Guide Price £595,000
A well presented home in the heart of the Middle Street Conservation Area with a generous garden.
3 Bedroom End of Terrace House | Guide Price £565,000
A deceptively spacious period townhouse situated in the sought after Conservation Area.
3 Bedroom Semi-Detached House | Guide Price £620,000
A charming, rarely available three-storey period property, with direct sea views and beach access.
4 Bedroom Detached House | Guide Price £625,000
A beautifully presented detached house in a quiet road in the popular village of Kingsdown.
4 Bedroom Semi-Detached House | Guide Price £645,000
A well presented Victorian property in central location, with off-street parking and garage.
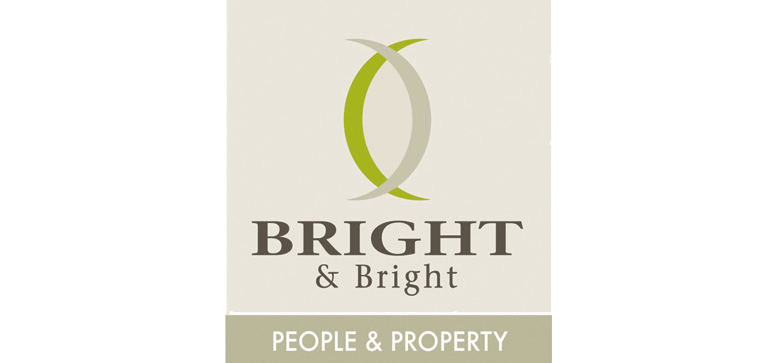
Bright & Bright (Deal)
29 Victoria Road, Deal, Kent, CT14 7AS
How much is your home worth?
Use our short form to request a valuation of your property.
Request a Valuation
